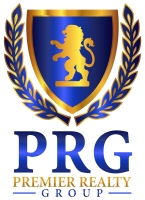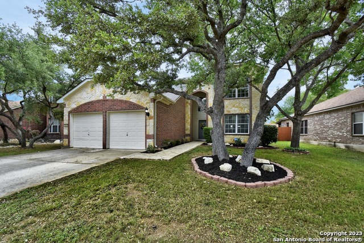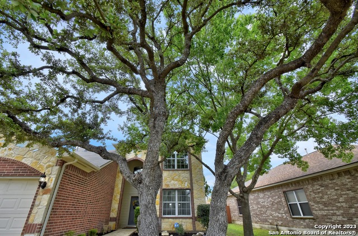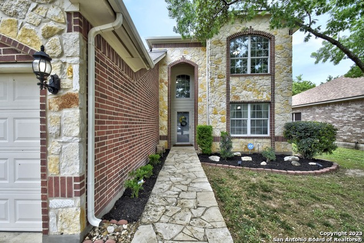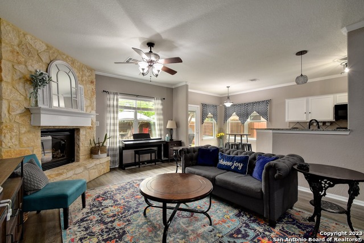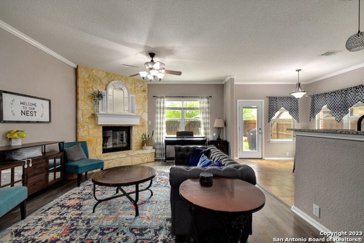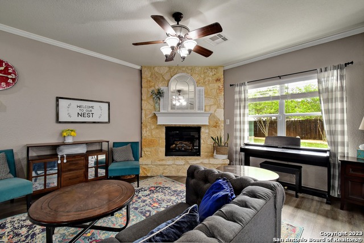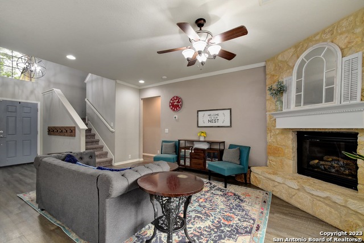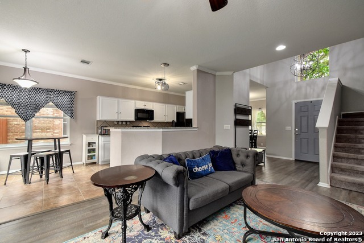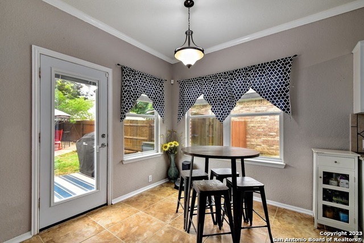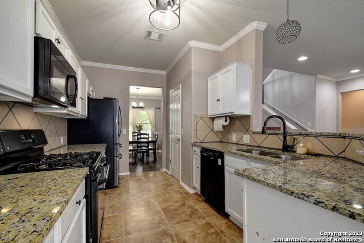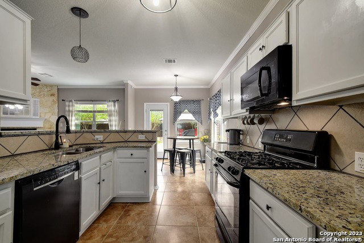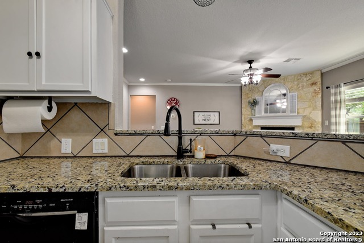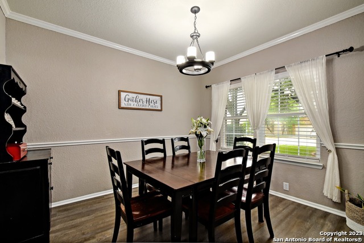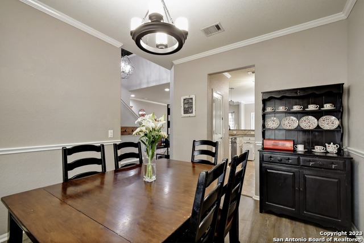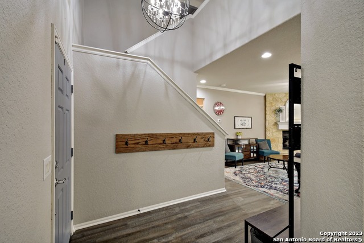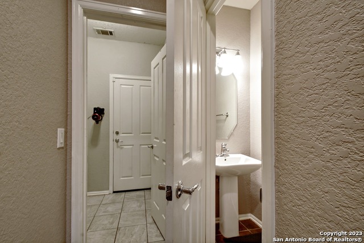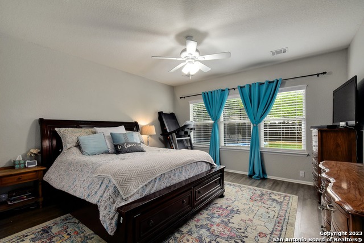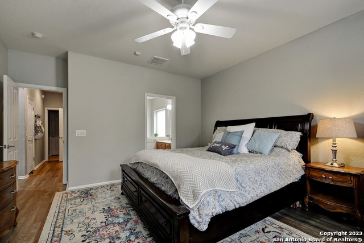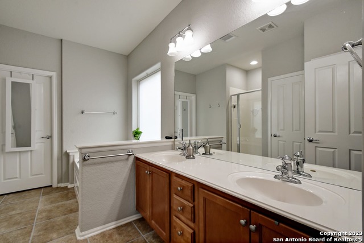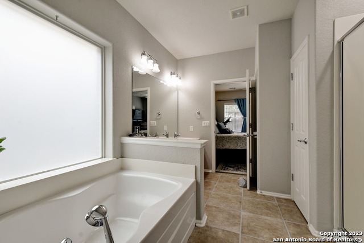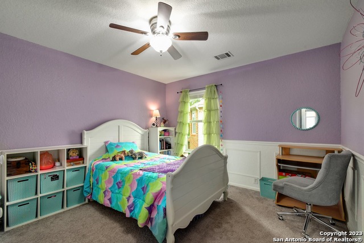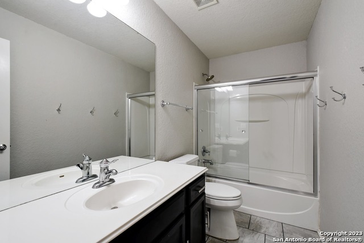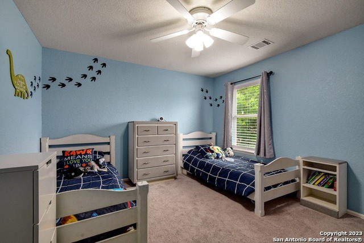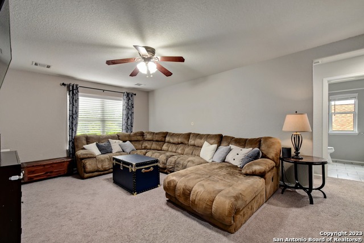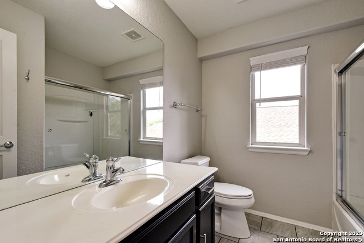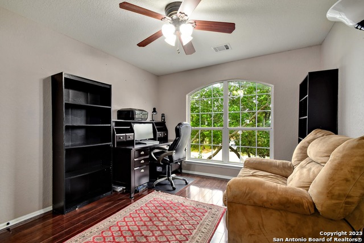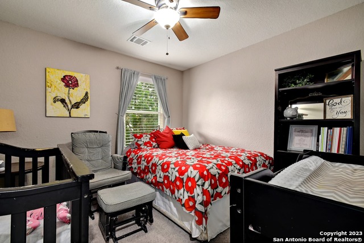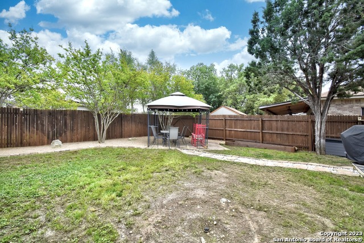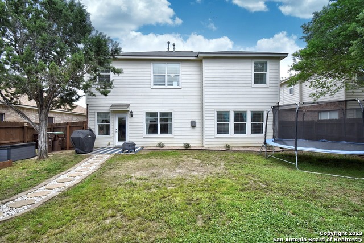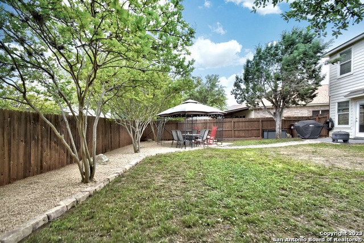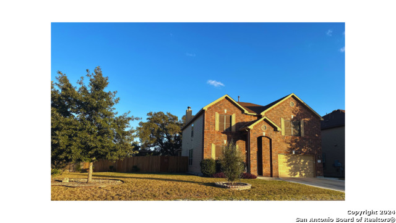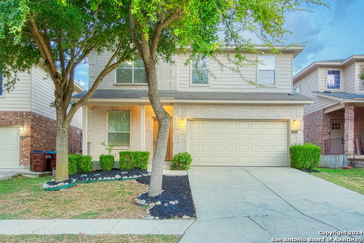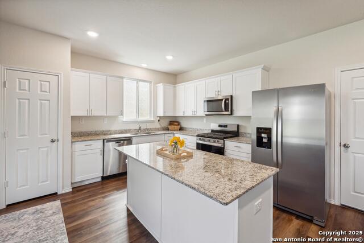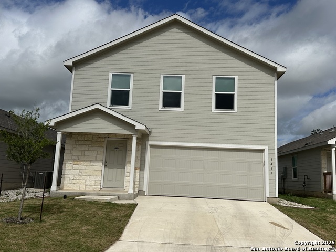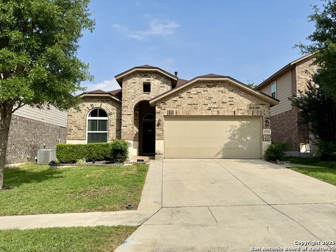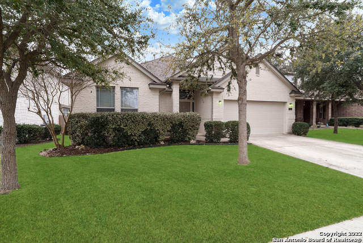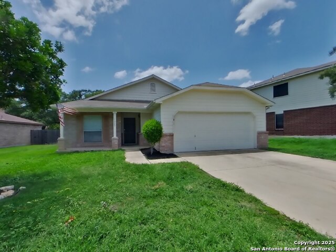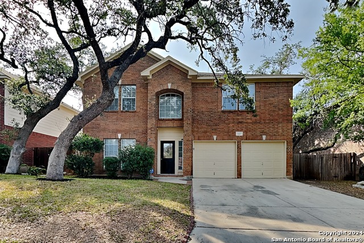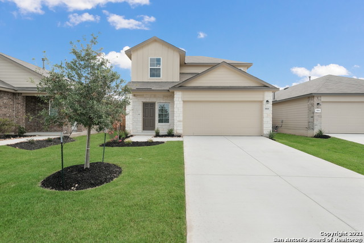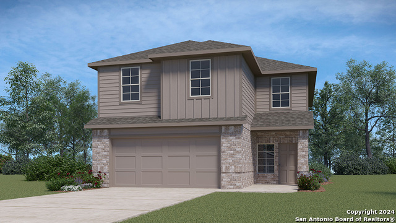4830 James Gaines, San Antonio, TX 78253
Property Photos
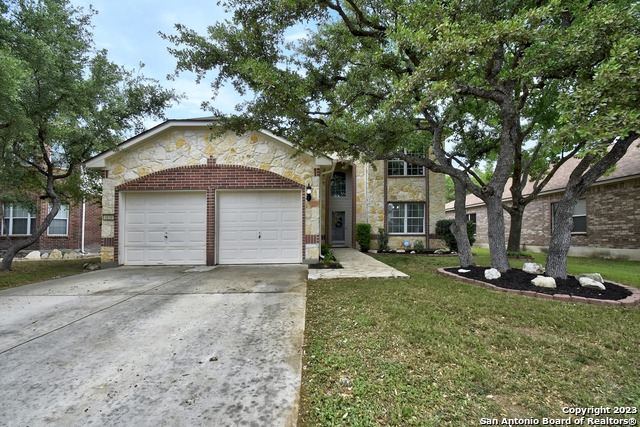
Would you like to sell your home before you purchase this one?
Priced at Only: $2,300
For more Information Call:
Address: 4830 James Gaines, San Antonio, TX 78253
Property Location and Similar Properties
- MLS#: 1878779 ( Residential Rental )
- Street Address: 4830 James Gaines
- Viewed: 12
- Price: $2,300
- Price sqft: $1
- Waterfront: No
- Year Built: 2006
- Bldg sqft: 2486
- Bedrooms: 5
- Total Baths: 4
- Full Baths: 3
- 1/2 Baths: 1
- Days On Market: 21
- Additional Information
- County: BEXAR
- City: San Antonio
- Zipcode: 78253
- Subdivision: Alamo Ranch
- District: Northside
- Elementary School: Andy Mireles
- Middle School: Briscoe
- High School: Taft
- Provided by: Texas Premier Realty
- Contact: Carlos Gradiz
- (210) 896-0676

- DMCA Notice
-
DescriptionSpacious 5 Bedroom Home in Alamo Ranch MOVE IN READY! Welcome to 4830 James Gaines a beautifully maintained 5 bedroom, 3.5 bath home offering 2,486 sq ft of comfortable living space in the highly sought after Alamo Ranch subdivision. Built in 2006, this two story home features an open floor plan with multiple living and dining areas, perfect for entertaining or family gatherings. The kitchen offers plenty of cabinet space and flows seamlessly into the formal dining and living areas. The primary suite is conveniently located downstairs, featuring a private bath with dual vanities, a garden tub, separate shower, and a walk in closet. Upstairs you'll find four generously sized bedrooms, two full baths, and a spacious game room or second living area. Enjoy outdoor living with a large, fenced backyard and covered patio perfect for BBQs and relaxing evenings. The home also includes a 2 car garage, laundry room with washer/dryer hookups, and energy efficient features. Located in the heart of Alamo Ranch with top rated schools, neighborhood parks, playgrounds, and easy access to Loop 1604, Hwy 151, Lackland AFB, SeaWorld, shopping, and dining. Pets welcome with owner approval. Don't miss this rental opportunity in one of San Antonio's most desirable communities schedule your tour today! 3D Virtual Walkthrough Link Available.
Payment Calculator
- Principal & Interest -
- Property Tax $
- Home Insurance $
- HOA Fees $
- Monthly -
Features
Building and Construction
- Apprx Age: 19
- Builder Name: PULTE
- Exterior Features: Brick, 3 Sides Masonry, Stone/Rock, Siding
- Flooring: Carpeting, Ceramic Tile
- Foundation: Slab
- Roof: Composition
- Source Sqft: Appsl Dist
Land Information
- Lot Description: Mature Trees (ext feat), Level
School Information
- Elementary School: Andy Mireles
- High School: Taft
- Middle School: Briscoe
- School District: Northside
Garage and Parking
- Garage Parking: Two Car Garage
Eco-Communities
- Energy Efficiency: Programmable Thermostat, 12"+ Attic Insulation, Double Pane Windows, Ceiling Fans
- Green Features: Drought Tolerant Plants
- Water/Sewer: City
Utilities
- Air Conditioning: One Central
- Fireplace: One, Living Room, Gas
- Heating Fuel: Natural Gas
- Heating: Central
- Recent Rehab: No
- Security: Pre-Wired
- Utility Supplier Elec: CPS
- Utility Supplier Gas: GREY FOREST
- Utility Supplier Sewer: SAWS
- Utility Supplier Water: SAWS
- Window Coverings: All Remain
Amenities
- Common Area Amenities: Clubhouse, Pool, Jogging Trail, Playground, BBQ/Picnic, Near Shopping, Sports Court
Finance and Tax Information
- Application Fee: 65
- Cleaning Deposit: 300
- Days On Market: 13
- Max Num Of Months: 24
- Pet Deposit: 300
- Security Deposit: 2300
Rental Information
- Rent Includes: Condo/HOA Fees, HOA Amenities, Property Tax
- Tenant Pays: Gas/Electric, Water/Sewer, Interior Maintenance, Yard Maintenance, Exterior Maintenance, Garbage Pickup, Renters Insurance Required
Other Features
- Application Form: ONLINE
- Apply At: ONLINE
- Instdir: From Culebra Road inside 1604, turn south onto Lone Star Pkwy, go 1.6 miles, then right onto Volunteer Pkwy, go 0.3 miles, then turn right onto James Gaines
- Interior Features: Two Living Area, Liv/Din Combo, Separate Dining Room, Eat-In Kitchen, Two Eating Areas, Breakfast Bar, Walk-In Pantry, Game Room, Utility Room Inside, Laundry Main Level, Laundry Room
- Legal Description: CB 4400L (ALAMO RANCH UT-23A), BLOCK 33 LOT 12 PLAT 9567/47-
- Min Num Of Months: 12
- Miscellaneous: Broker-Manager, Cluster Mail Box, School Bus
- Occupancy: Owner
- Personal Checks Accepted: Yes
- Ph To Show: 210-222-2227
- Restrictions: Smoking Outside Only
- Salerent: For Rent
- Section 8 Qualified: No
- Style: Two Story
- Views: 12
Owner Information
- Owner Lrealreb: No
Similar Properties
Nearby Subdivisions
Alamo Ranch
Amanda Park Phase 1
Arbor At Riverstone
Arbor At Westpointe
Ashton Park
Aston Park
Bella Vista
Caracol Creek
Cobblestone
Covey Homes Westpointe
Falcon Landing
Fronterra At Westpointe - Bexa
Gordons Grove
Gramercy Village
Green Glen Acres
Heights Of Westcreek
Heights Of Westcreek Ph 1
Hidden Oasis/silver Leaf/elm V
Highpoint At Westcreek
Hill Country Retreat
Hoot Subd
Hunters Ranch
Landon Ridge
Landons Crossing
Meadow Village
Monticello Ranch
Morgan Heights
Morgan Meadows
Morgans Heights
Morgans Meadows
N/a
Northwest Rural/remains Ns/mv
Oaks Of Westcreek
Preserve At Culebra
Redbird Ranch
Ridgeview
Riverstone
Riverstone At Westpointe
Riverstone-ut
Rolling Oaks Estates
Rustic Oaks
Santa Maria At Alamo Ranch
Stevens Ranch
Stonebridge
Talley Fields
The Arbor At Riverstone
The Oaks Of Westcreek
The Trails At Westpointe
Trails At Culebra
Veranda
Villages Of Westcreek
Villas Of Westcreek
Vistas Of Westcreek
Waterford Park
Westcreek
Westcreek Gardens
Westcreek Oaks
Westpointe
Westpointe East
Westpointe North
Westwinds East
Westwinds Lonestar
Westwinds-summit At Alamo Ranc
Winding Brook
Woods Of Westcreek
Wynwood Of Westcreek
