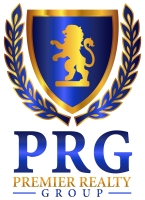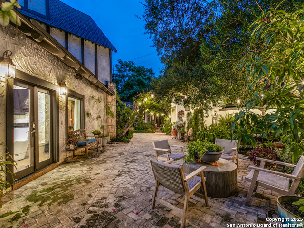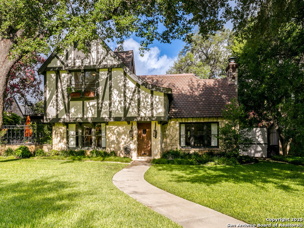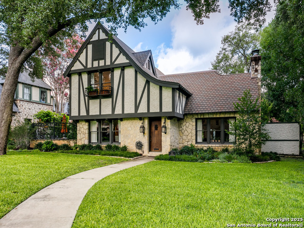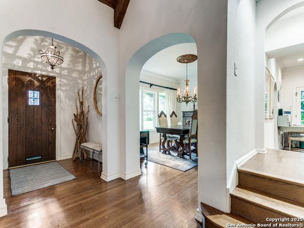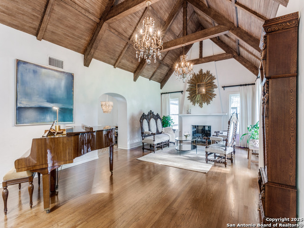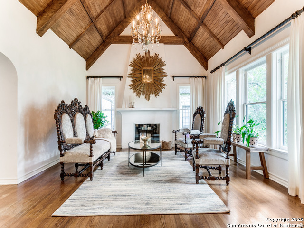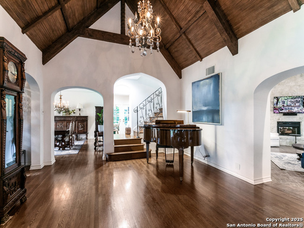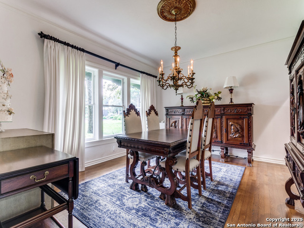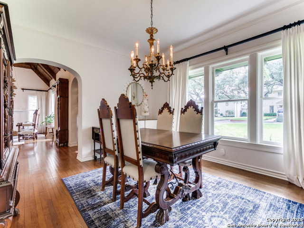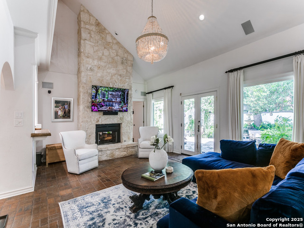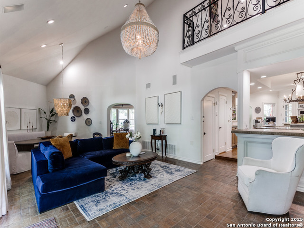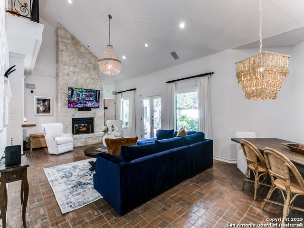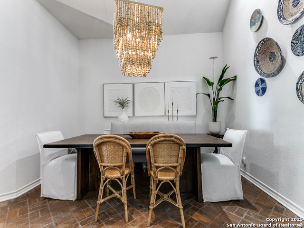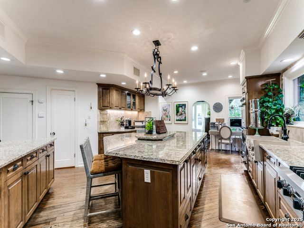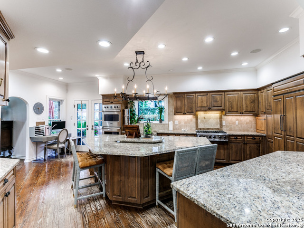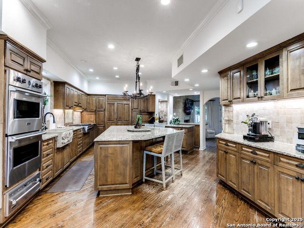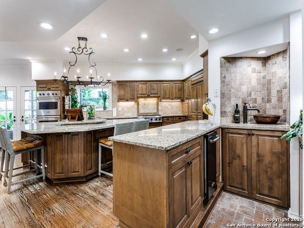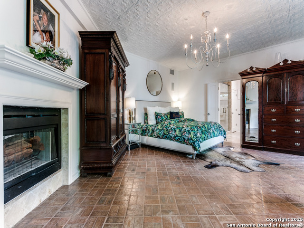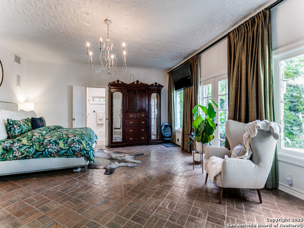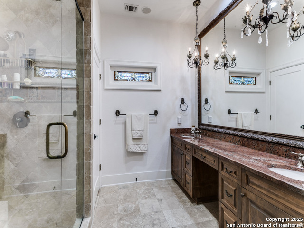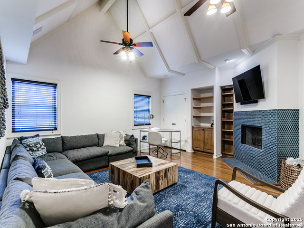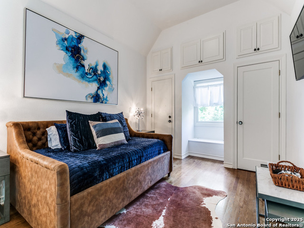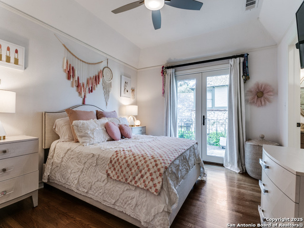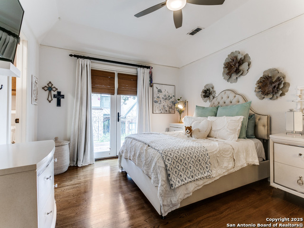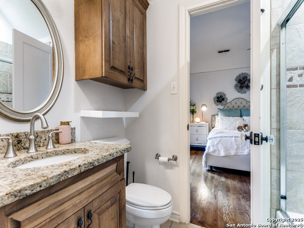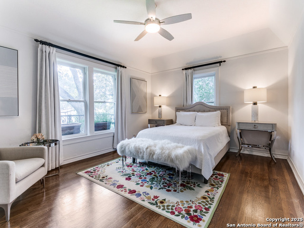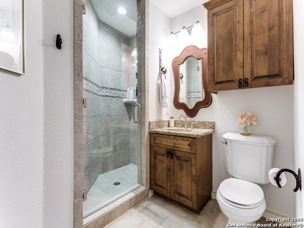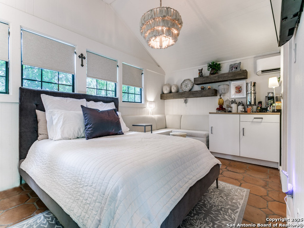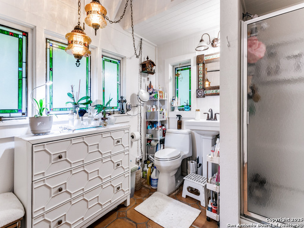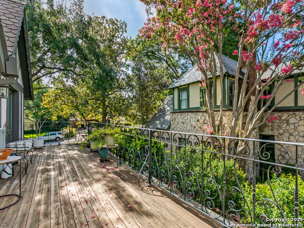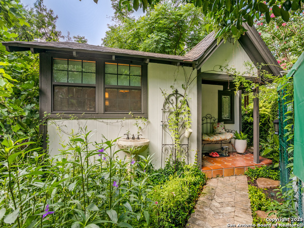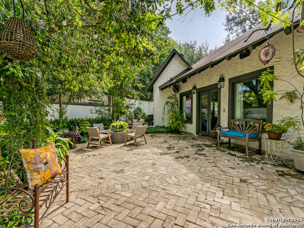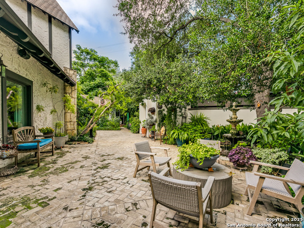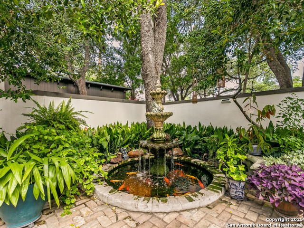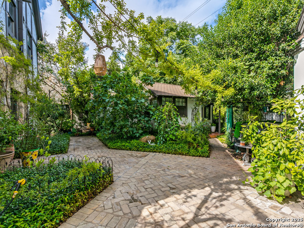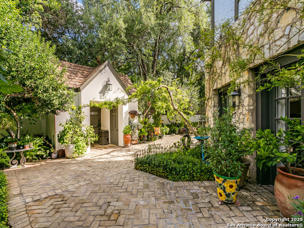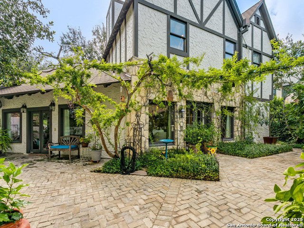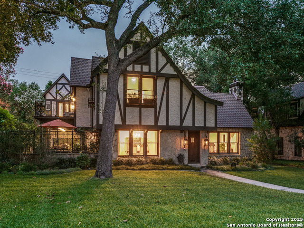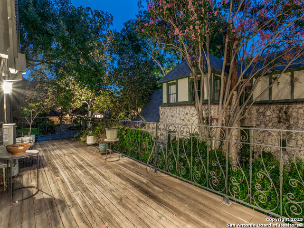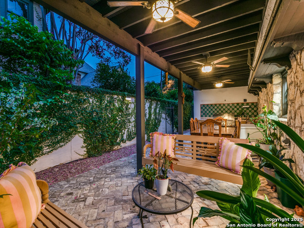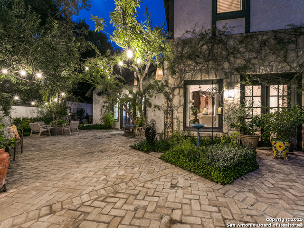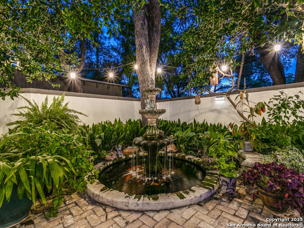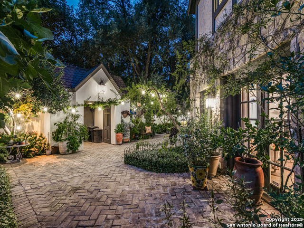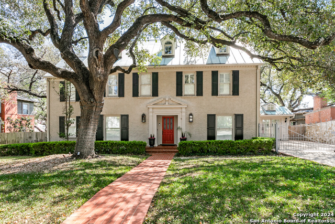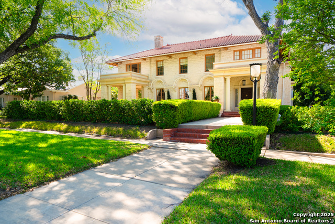131 Park Dr , Olmos Park, TX 78212
Property Photos
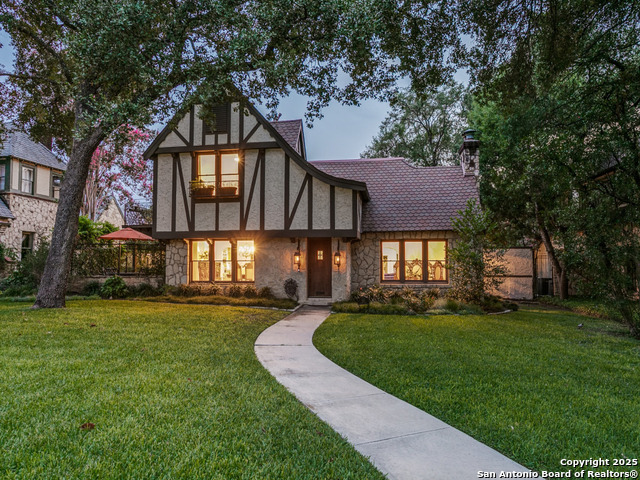
Would you like to sell your home before you purchase this one?
Priced at Only: $1,500,000
For more Information Call:
Address: 131 Park Dr , Olmos Park, TX 78212
Property Location and Similar Properties
- MLS#: 1878657 ( Single Residential )
- Street Address: 131 Park Dr
- Viewed: 11
- Price: $1,500,000
- Price sqft: $352
- Waterfront: No
- Year Built: 1928
- Bldg sqft: 4258
- Bedrooms: 5
- Total Baths: 4
- Full Baths: 3
- 1/2 Baths: 1
- Garage / Parking Spaces: 1
- Days On Market: 12
- Additional Information
- County: BEXAR
- City: Olmos Park
- Zipcode: 78212
- Subdivision: Olmos Park
- District: Alamo Heights I.S.D.
- Elementary School: Cambridge
- Middle School: Alamo Heights
- High School: Alamo Heights
- Provided by: Phyllis Browning Company
- Contact: Susan Gragg
- (210) 860-0040

- DMCA Notice
-
DescriptionThis home is located on a prime street in Olmos Park. It has high ceilings, original wood floors, plaster walls, 3 fireplaces and vintage charm as well as many updated features including a downstairs primary bedroom and gourmet kitchen. There is also a one bedroom, one bath guest Casita and a two car carport with a garage door.
Payment Calculator
- Principal & Interest -
- Property Tax $
- Home Insurance $
- HOA Fees $
- Monthly -
Features
Building and Construction
- Apprx Age: 97
- Builder Name: Thorman
- Construction: Pre-Owned
- Exterior Features: 4 Sides Masonry, Stone/Rock, Stucco
- Floor: Wood, Other
- Foundation: Slab
- Kitchen Length: 26
- Roof: Composition
- Source Sqft: Appsl Dist
Land Information
- Lot Description: 1/4 - 1/2 Acre
- Lot Improvements: Curbs, Fire Hydrant w/in 500'
School Information
- Elementary School: Cambridge
- High School: Alamo Heights
- Middle School: Alamo Heights
- School District: Alamo Heights I.S.D.
Garage and Parking
- Garage Parking: Detached, Rear Entry
Eco-Communities
- Water/Sewer: Water System, Sewer System
Utilities
- Air Conditioning: Two Central
- Fireplace: Three+, Living Room, Family Room, Primary Bedroom
- Heating Fuel: Electric, Natural Gas
- Heating: Central
- Number Of Fireplaces: 3+
- Recent Rehab: Yes
- Utility Supplier Elec: CPS
- Utility Supplier Gas: CPS
- Utility Supplier Grbge: CITY
- Utility Supplier Sewer: SAWS
- Utility Supplier Water: SAWS
- Window Coverings: Some Remain
Amenities
- Neighborhood Amenities: None
Finance and Tax Information
- Days On Market: 11
- Home Faces: East
- Home Owners Association Mandatory: None
- Total Tax: 31428.3
Other Features
- Accessibility: Level Lot, First Floor Bath, First Floor Bedroom
- Contract: Exclusive Right To Sell
- Instdir: Parkhill
- Interior Features: Three Living Area, Separate Dining Room, Eat-In Kitchen, Island Kitchen, Breakfast Bar, Game Room, Utility Area in Garage, High Ceilings, Maid's Quarters
- Legal Desc Lot: 161
- Legal Description: Cb 5680 Blk Lot 161
- Ph To Show: 210-860-0040
- Possession: Closing/Funding
- Style: Two Story, Tudor
- Views: 11
Owner Information
- Owner Lrealreb: No
Similar Properties
Nearby Subdivisions
