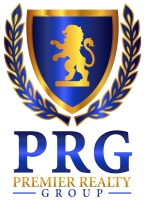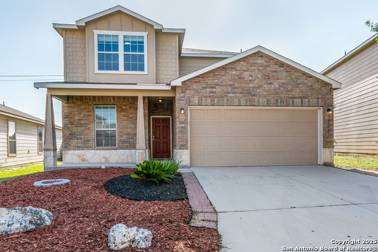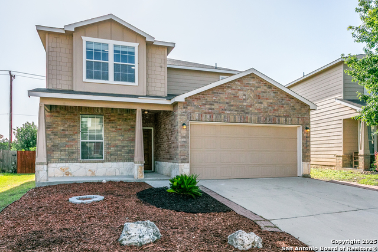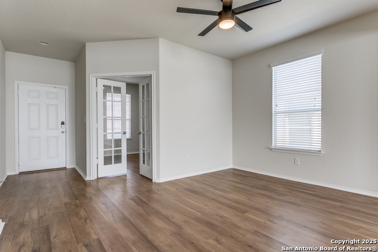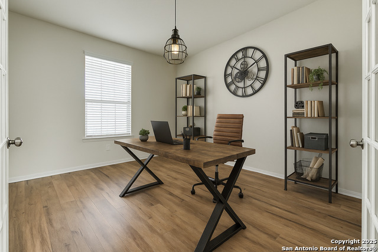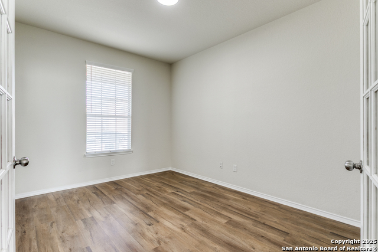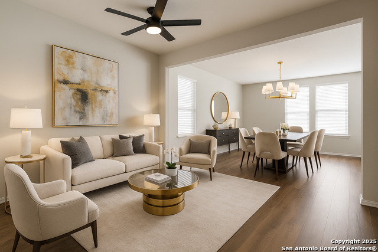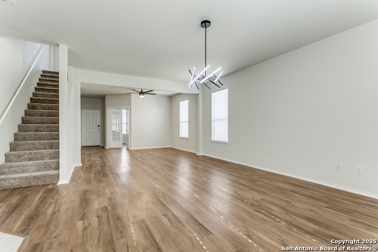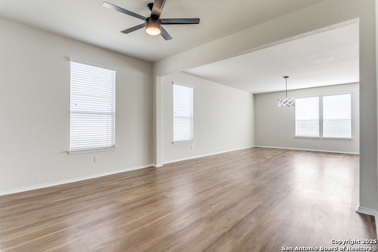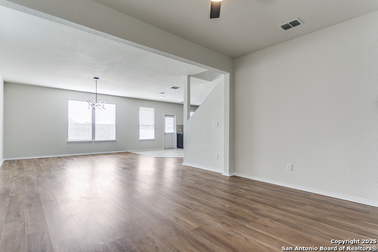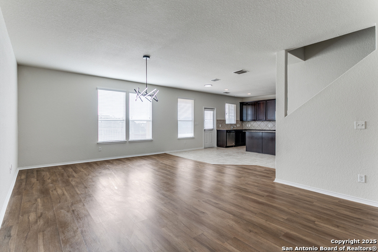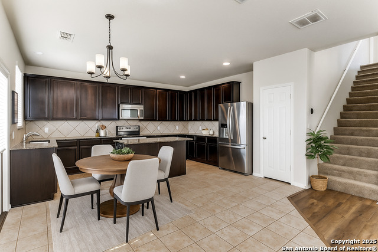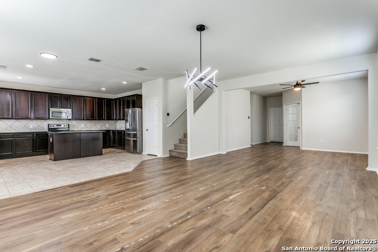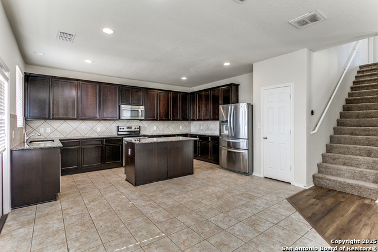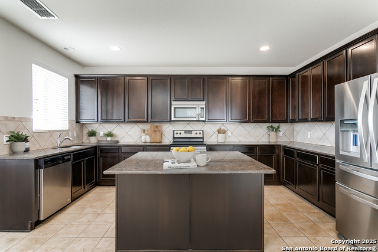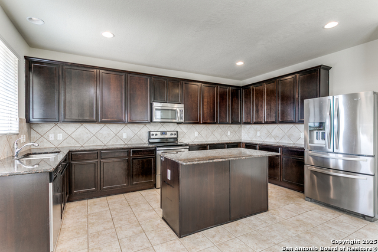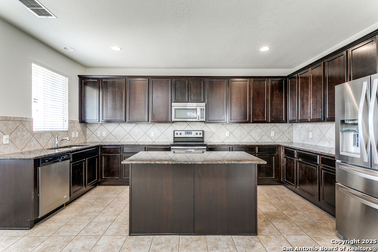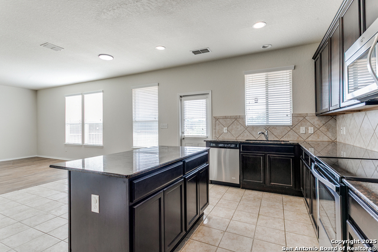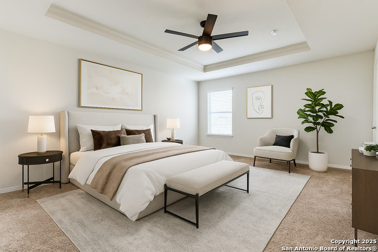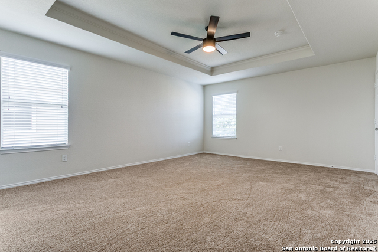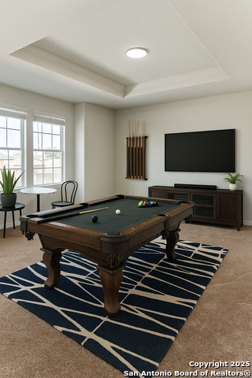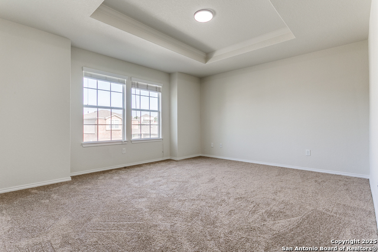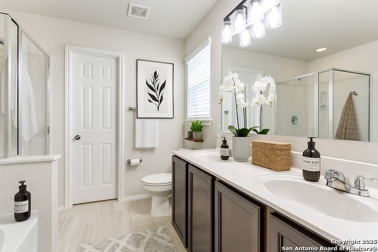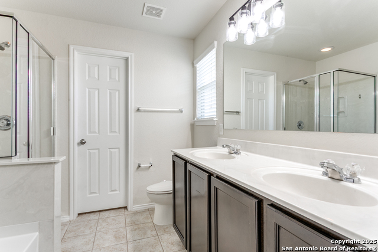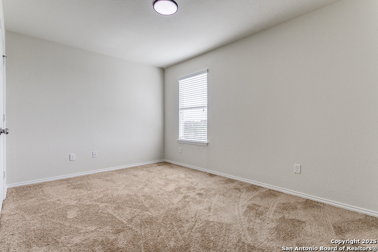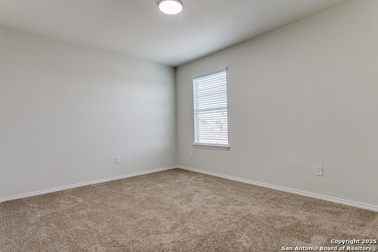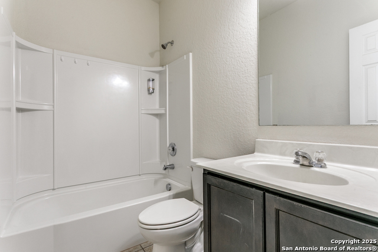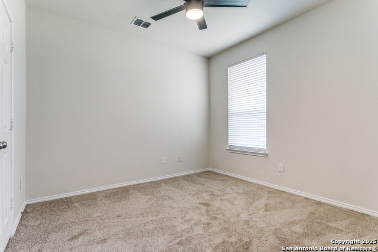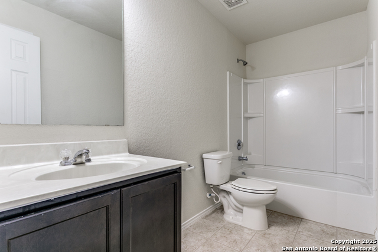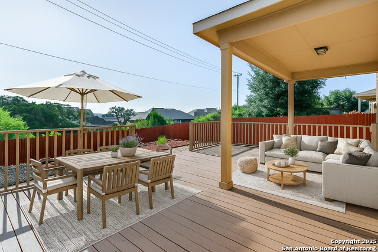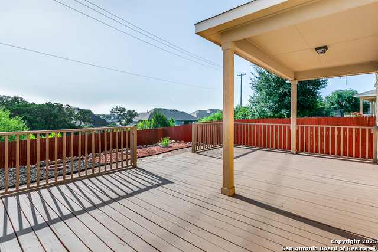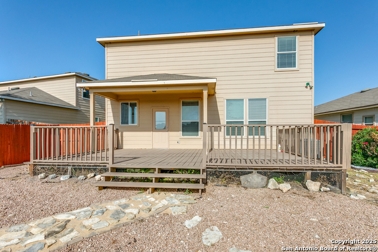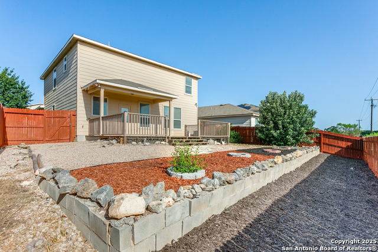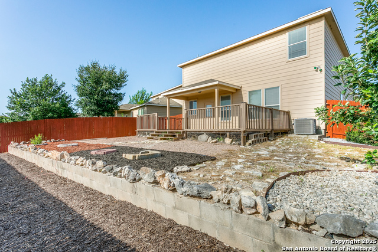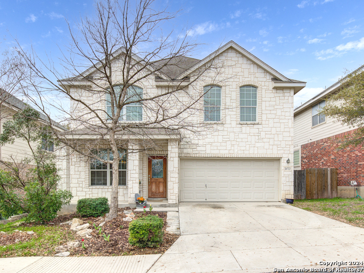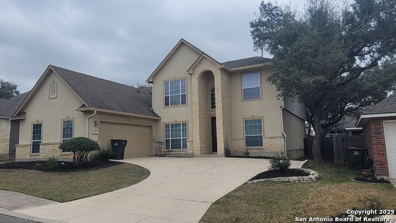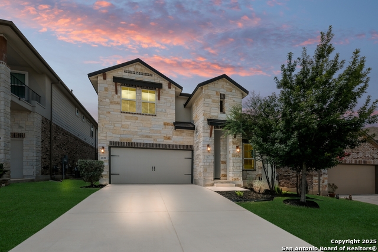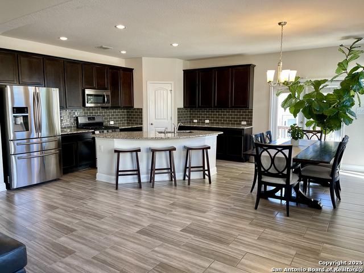24230 Invitation Oak, San Antonio, TX 78261
Property Photos
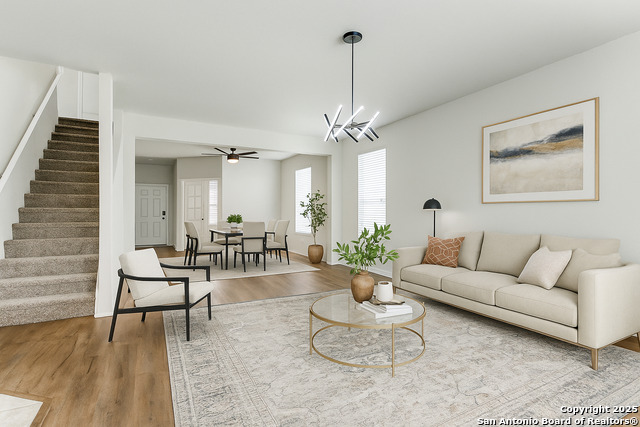
Would you like to sell your home before you purchase this one?
Priced at Only: $365,000
For more Information Call:
Address: 24230 Invitation Oak, San Antonio, TX 78261
Property Location and Similar Properties
- MLS#: 1878484 ( Single Residential )
- Street Address: 24230 Invitation Oak
- Viewed: 13
- Price: $365,000
- Price sqft: $140
- Waterfront: No
- Year Built: 2013
- Bldg sqft: 2614
- Bedrooms: 4
- Total Baths: 3
- Full Baths: 3
- Garage / Parking Spaces: 2
- Days On Market: 29
- Additional Information
- County: BEXAR
- City: San Antonio
- Zipcode: 78261
- Subdivision: Bulverde Village
- District: North East I.S.D.
- Elementary School: Cibolo Green
- Middle School: Hill
- High School: Johnson
- Provided by: eXp Realty
- Contact: Nora Uriostegui
- (210) 254-0283

- DMCA Notice
-
DescriptionOpen House Saturday, 28th from 2 4:00 PM Welcome to this beautifully updated home in the Bulverde Village subdivision! Backing to a greenbelt for added privacy, this 4 bedroom, 3 bath property features brand new flooring, fresh paint, and new carpet. The open concept layout offers a spacious living area with natural light, ideal for relaxing and entertaining. The kitchen includes granite countertops, ample cabinetry, and a breakfast bar that flows into the dining and living spaces. The large primary suite boasts a walk in closet and private bath with dual vanities. Enjoy peaceful evenings on the covered patio overlooking the greenbelt. Located near top rated schools, shopping, dining, and with easy access to Hwy 281 and Loop 1604. Don't miss this move in ready gem in Bulverde Village!
Payment Calculator
- Principal & Interest -
- Property Tax $
- Home Insurance $
- HOA Fees $
- Monthly -
Features
Building and Construction
- Apprx Age: 12
- Builder Name: Unknown
- Construction: Pre-Owned
- Exterior Features: Brick, Stone/Rock, Siding
- Floor: Carpeting, Ceramic Tile, Vinyl
- Foundation: Slab
- Kitchen Length: 16
- Roof: Composition
- Source Sqft: Appsl Dist
Land Information
- Lot Description: On Greenbelt
School Information
- Elementary School: Cibolo Green
- High School: Johnson
- Middle School: Hill
- School District: North East I.S.D.
Garage and Parking
- Garage Parking: Two Car Garage, Attached
Eco-Communities
- Water/Sewer: Water System
Utilities
- Air Conditioning: One Central
- Fireplace: Not Applicable
- Heating Fuel: Electric
- Heating: Central
- Recent Rehab: No
- Utility Supplier Elec: CPS
- Utility Supplier Gas: CPS
- Utility Supplier Grbge: City
- Utility Supplier Sewer: SAWS
- Utility Supplier Water: SAWS
- Window Coverings: All Remain
Amenities
- Neighborhood Amenities: None
Finance and Tax Information
- Days On Market: 14
- Home Owners Association Fee 2: 123
- Home Owners Association Fee: 161
- Home Owners Association Frequency: Semi-Annually
- Home Owners Association Mandatory: Mandatory
- Home Owners Association Name: BULVERDE VILLAGE POA
- Home Owners Association Name2: CREEKHAVEN AR BULVERDE
- Home Owners Association Payment Frequency 2: Annually
- Total Tax: 7087
Rental Information
- Currently Being Leased: No
Other Features
- Block: 68
- Contract: Exclusive Right To Sell
- Instdir: Take Bulverde Green, turn on Bent Grass, then left on Invitation Oak.
- Interior Features: Two Living Area, Liv/Din Combo, Eat-In Kitchen, Two Eating Areas, Walk-In Pantry, Study/Library, Game Room, Utility Room Inside, Open Floor Plan, Cable TV Available, High Speed Internet, Laundry Upper Level, Laundry Room, Walk in Closets
- Legal Desc Lot: 64
- Legal Description: Cb 4900K (Villages At Bulverde Ut-10), Block 68 Lot 64 New A
- Miscellaneous: No City Tax
- Occupancy: Vacant
- Ph To Show: 210-222-2227
- Possession: Closing/Funding
- Style: Two Story, Traditional
- Views: 13
Owner Information
- Owner Lrealreb: No
Similar Properties
Nearby Subdivisions
Amorosa
Belterra
Blackhawk
Bulverde 3/ Villages Of
Bulverde Village
Bulverde Village-blkhwk/crkhvn
Bulverde Village-strtfd/trnbry
Bulverde Village/the Point
Campanas
Canyon Crest
Century Oaks
Century Oaks Estates
Cibolo Canyon Ut6
Cibolo Canyons
Cibolo Canyons/estancia
Cibolo Canyons/monteverde
Clear Spring Park
Clear Springs Park
Clear Springs Prk Cm
Comal/northeast Rural Ranch Ac
Country Place
Creek Haven
El Sonido At Campanas
Fossil Creek
Fossil Ridge
Indian Springs
Indian Springs Estates
Langdon
Langdon - Unit 7
Langdon-unit 1 (common) / Lang
Madera At Cibolo Canyon
Monte Verde
N/a
Olmos Oaks
Sendero Ranch
The Preserve At Indian Springs
Trinity Oaks
Tuscan Oaks
Villages Of Bulverde
Wortham Oaks
