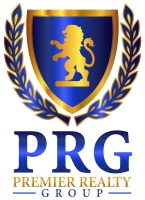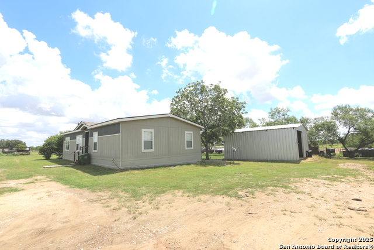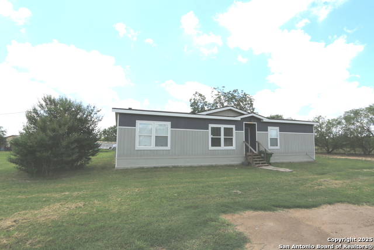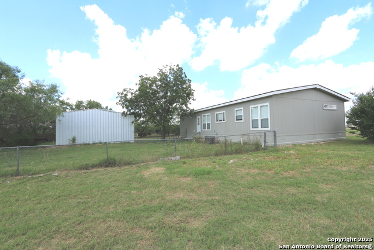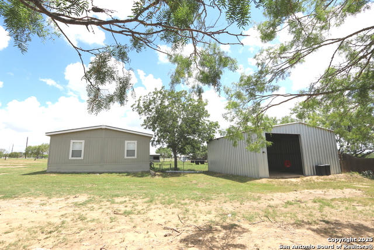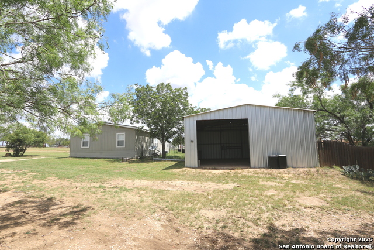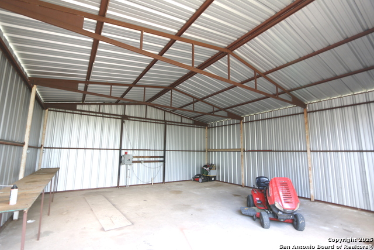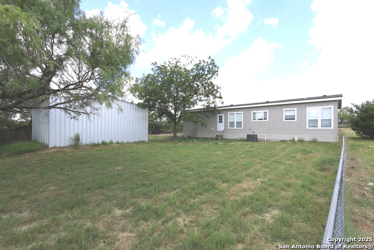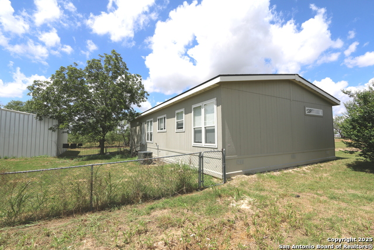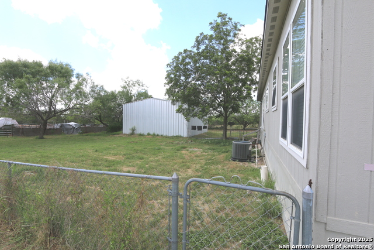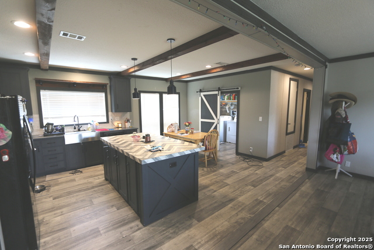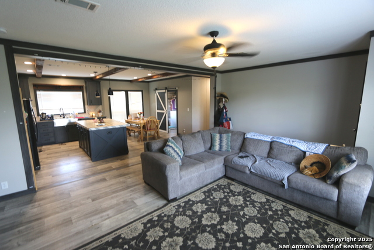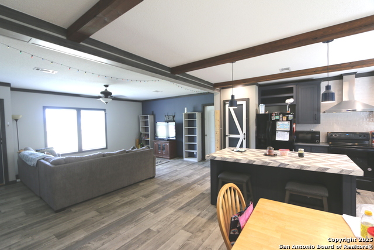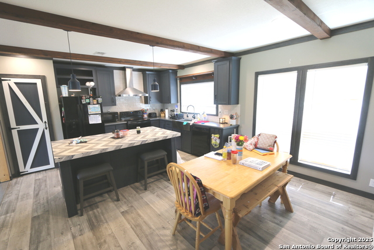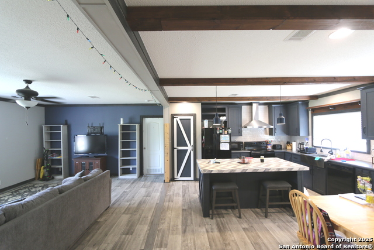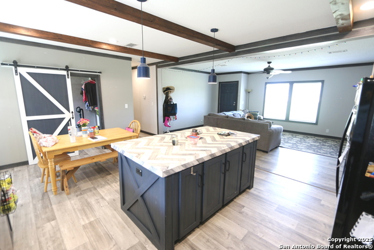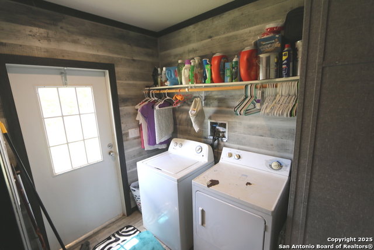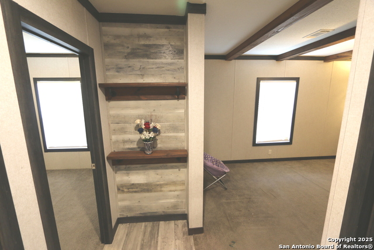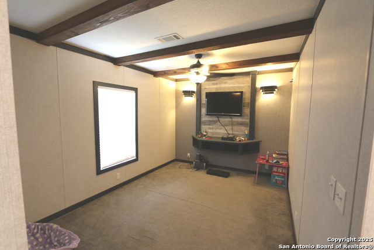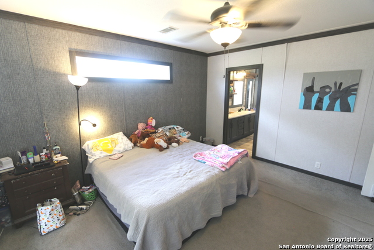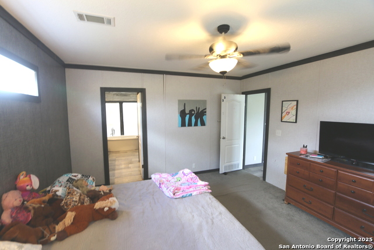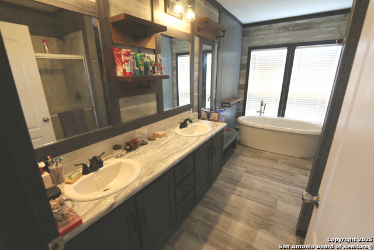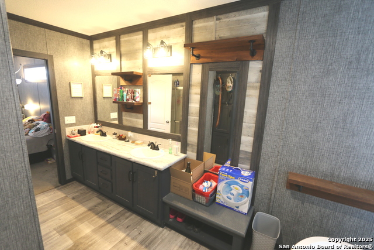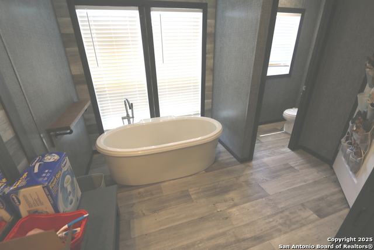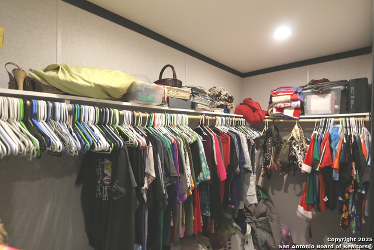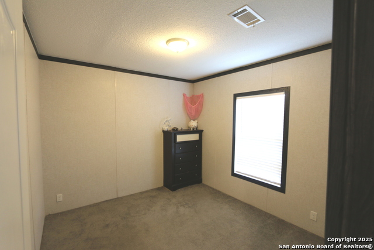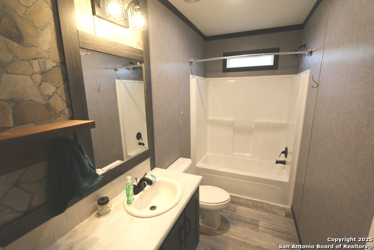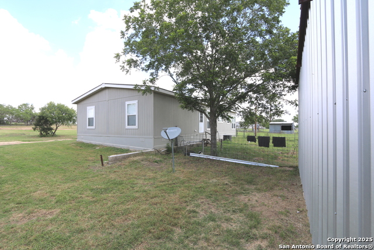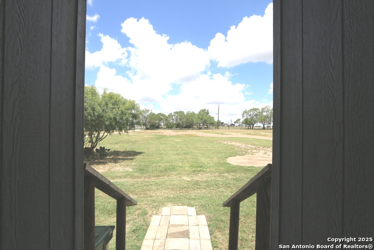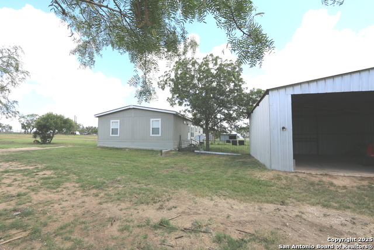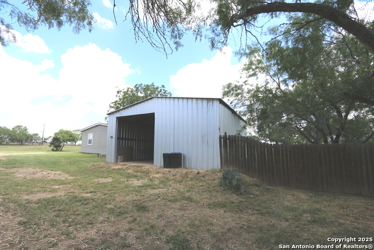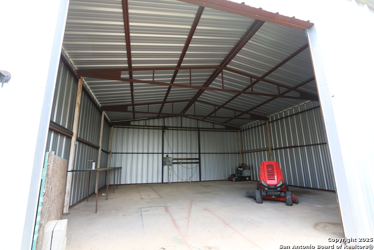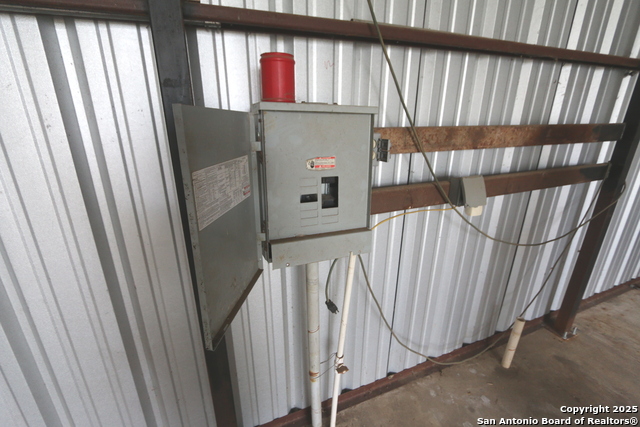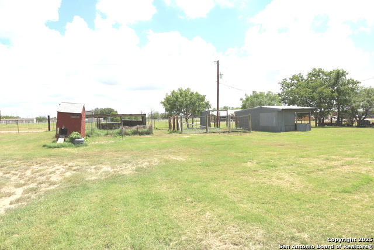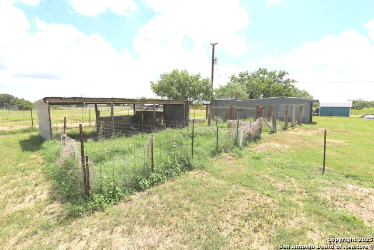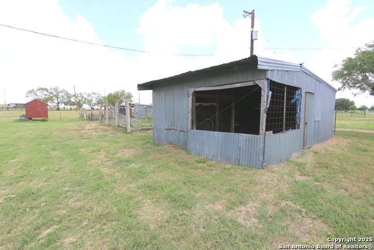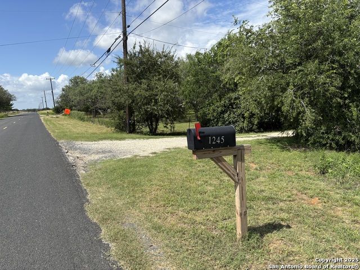7510 Pittman, Adkins, TX 78101
Property Photos
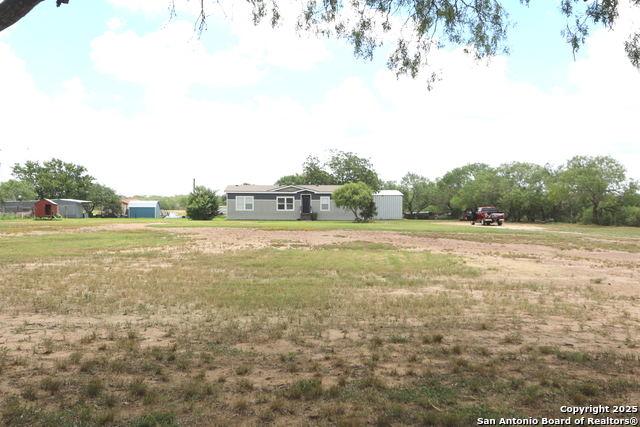
Would you like to sell your home before you purchase this one?
Priced at Only: $350,000
For more Information Call:
Address: 7510 Pittman, Adkins, TX 78101
Property Location and Similar Properties
- MLS#: 1878462 ( Single Residential )
- Street Address: 7510 Pittman
- Viewed: 1
- Price: $350,000
- Price sqft: $208
- Waterfront: No
- Year Built: 2021
- Bldg sqft: 1680
- Bedrooms: 3
- Total Baths: 2
- Full Baths: 2
- Garage / Parking Spaces: 2
- Days On Market: 27
- Additional Information
- County: BEXAR
- City: Adkins
- Zipcode: 78101
- Subdivision: Not In Defined Subdivision
- District: East Central I.S.D
- Elementary School: Tradition
- Middle School: Heritage
- High School: East Central
- Provided by: Foster Family Real Estate
- Contact: John Foster
- (210) 264-5001

- DMCA Notice
-
DescriptionNearly 1700sf 4 yr old "top of the line" keystone series palm harbor mfdg hm w/lots of upgrades on 2 acres (240' w x 365' deep) that has no restrictions and is fully fenced w/fenced in backyard for your pets.. ,approx 30'x30' 900sf metal bldg/workshop/det gar combo plus an older open faced animal shelter... Fenced in garden area/kennel/chicken coop combo... East central isd.. Low 1. 7% tax rate & no city taxes... **home** has very open floorplan w/hardi board concrete skirting and fha/va approved type foundation... Dbl paine windows.. Decorative beamed ceiling with a/c & heating ducts in the ceiling... Transom windows for natural lighting.. Eat in country style kit w/b'fast bar,pendant lighting,ss vent a hood & farmers sink.. Barndoors,some vinyl flooring,split bd plan w/separate tub & walk in shower,dual vanities & lg walk in closet... 3 or 4 bedrooms/office/media rm & 2 bathrooms, country living w/no restrictions... Take a look.. Call 4 detailed info/comp's...
Payment Calculator
- Principal & Interest -
- Property Tax $
- Home Insurance $
- HOA Fees $
- Monthly -
Features
Building and Construction
- Builder Name: PALM HARBOR
- Construction: Pre-Owned
- Exterior Features: Siding, Cement Fiber
- Floor: Carpeting, Vinyl
- Foundation: Other
- Kitchen Length: 14
- Other Structures: Barn(s), Outbuilding, Poultry Coop, RV/Boat Storage, Workshop
- Roof: Composition
- Source Sqft: Appsl Dist
Land Information
- Lot Description: County VIew, Horses Allowed, 2 - 5 Acres, Partially Wooded, Mature Trees (ext feat)
- Lot Dimensions: 240 X 365
- Lot Improvements: Street Paved, Asphalt
School Information
- Elementary School: Tradition
- High School: East Central
- Middle School: Heritage
- School District: East Central I.S.D
Garage and Parking
- Garage Parking: Two Car Garage, Detached, Oversized
Eco-Communities
- Water/Sewer: Water System, Septic
Utilities
- Air Conditioning: One Central
- Fireplace: Not Applicable
- Heating Fuel: Electric
- Heating: Central
- Recent Rehab: No
- Utility Supplier Elec: CPS
- Utility Supplier Gas: NONE
- Utility Supplier Grbge: LOCAL
- Utility Supplier Other: SPECTRUM
- Utility Supplier Sewer: SEPTIC
- Utility Supplier Water: EAST CENTRAL
- Window Coverings: Some Remain
Amenities
- Neighborhood Amenities: None
Finance and Tax Information
- Days On Market: 14
- Home Owners Association Mandatory: None
- Total Tax: 4200
Rental Information
- Currently Being Leased: No
Other Features
- Contract: Exclusive Agency
- Instdir: off hwy 87 & fm 3432
- Interior Features: One Living Area, Eat-In Kitchen, Two Eating Areas, Breakfast Bar, Shop, Utility Room Inside, High Ceilings, Open Floor Plan, Laundry Main Level, Walk in Closets
- Legal Desc Lot: 416
- Legal Description: Cb 5142 P-41C Abs 616 Refer Mh 82000-000-0416
- Miscellaneous: No City Tax, School Bus
- Occupancy: Owner
- Ph To Show: 210 222 2227
- Possession: Closing/Funding
- Style: One Story, Ranch, Manufactured Home - Double Wide
Owner Information
- Owner Lrealreb: No
Similar Properties
Nearby Subdivisions
