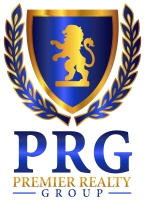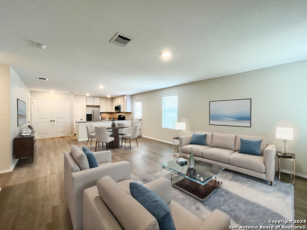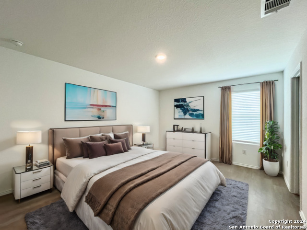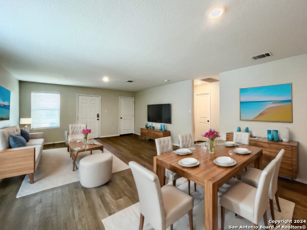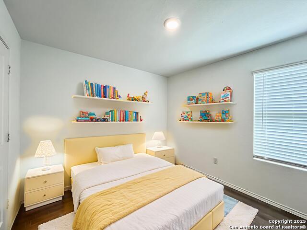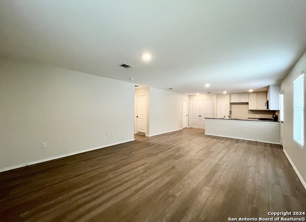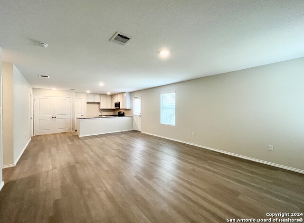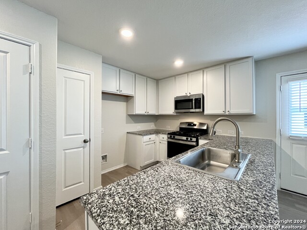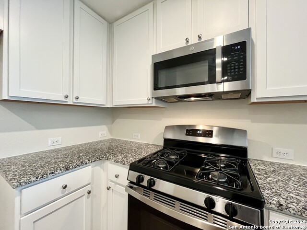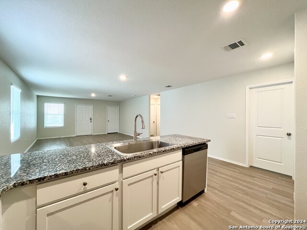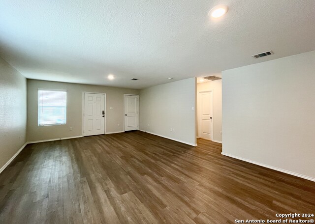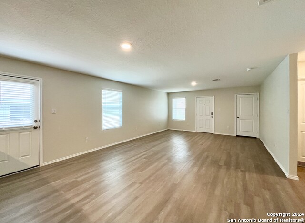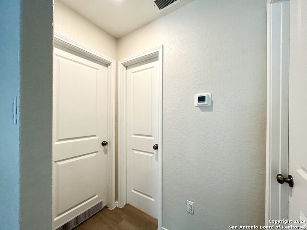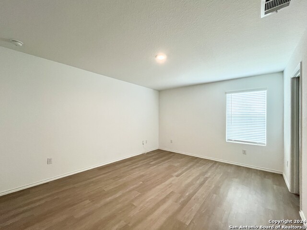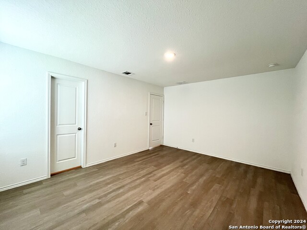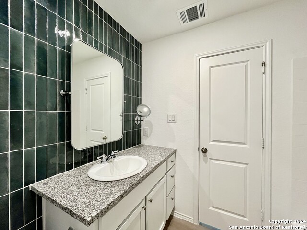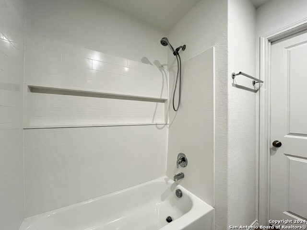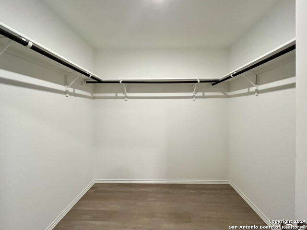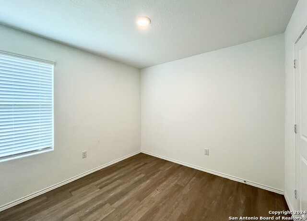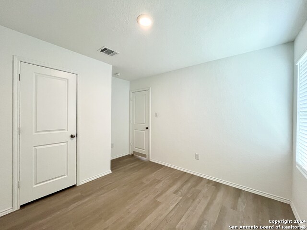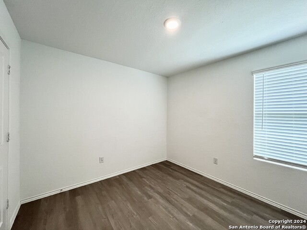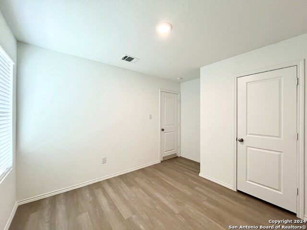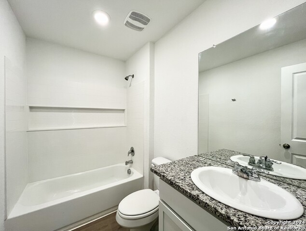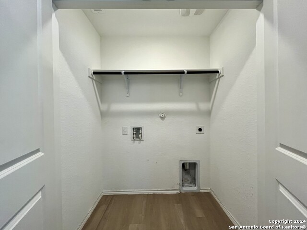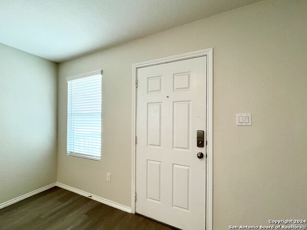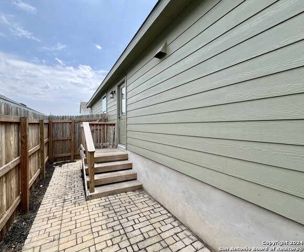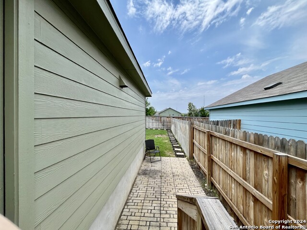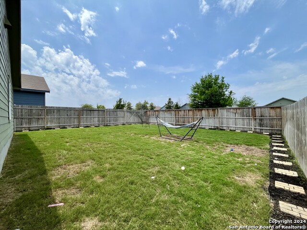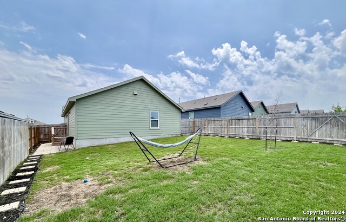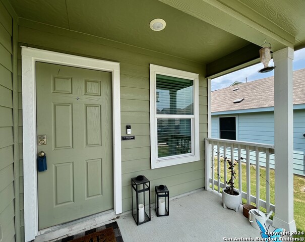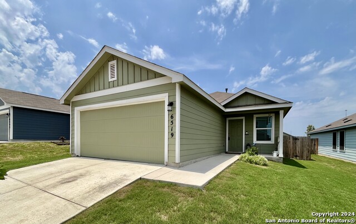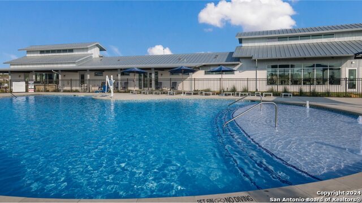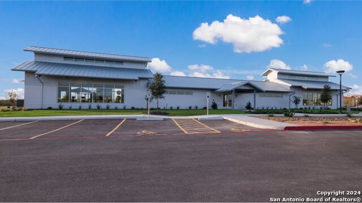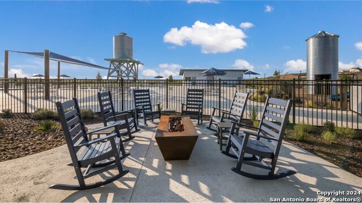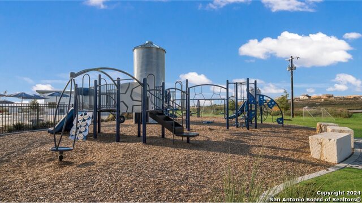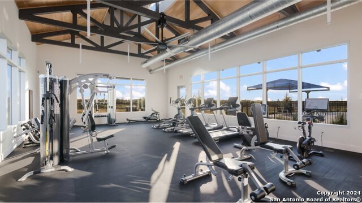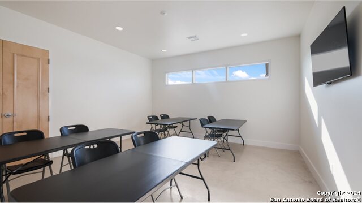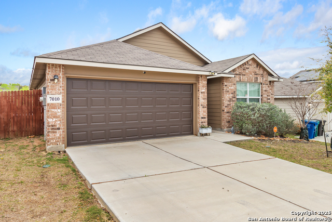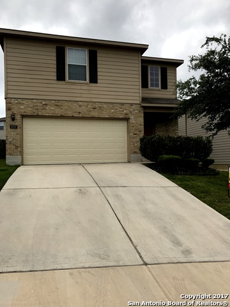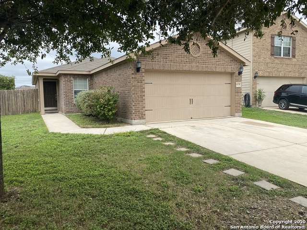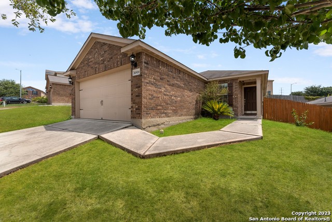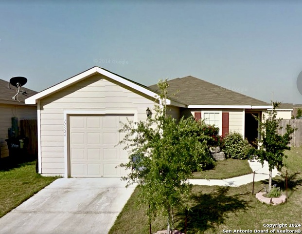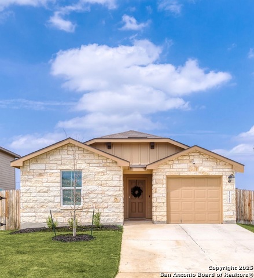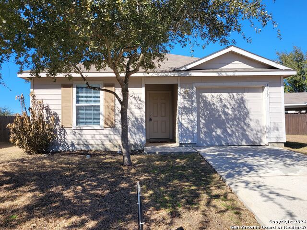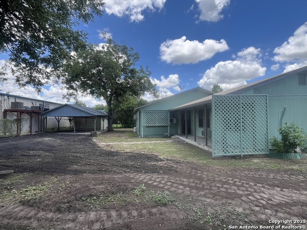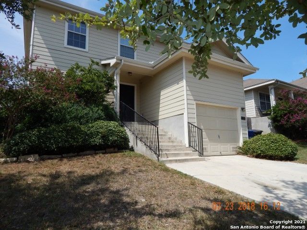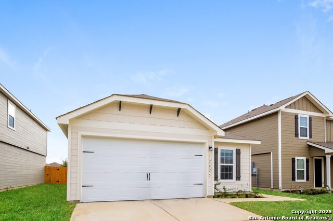6519 Arid Way, San Antonio, TX 78252
Property Photos
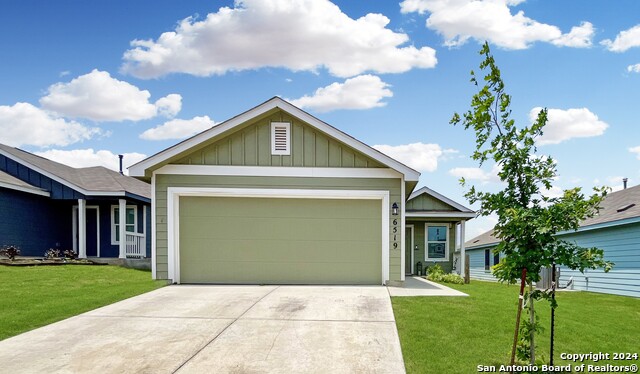
Would you like to sell your home before you purchase this one?
Priced at Only: $1,595
For more Information Call:
Address: 6519 Arid Way, San Antonio, TX 78252
Property Location and Similar Properties
- MLS#: 1878130 ( Residential Rental )
- Street Address: 6519 Arid Way
- Viewed: 3
- Price: $1,595
- Price sqft: $1
- Waterfront: No
- Year Built: 2022
- Bldg sqft: 1276
- Bedrooms: 3
- Total Baths: 2
- Full Baths: 2
- Days On Market: 21
- Additional Information
- County: BEXAR
- City: San Antonio
- Zipcode: 78252
- Subdivision: Silos Unit #1
- District: Medina Valley I.S.D.
- Elementary School: Lacoste
- Middle School: Medina Valley
- High School: Medina Valley
- Provided by: PMI Birdy Properties, CRMC
- Contact: Gregg Birdy
- (210) 963-6900

- DMCA Notice
-
DescriptionStep into comfort and convenience with this well appointed 3 bedroom, 2 bath home featuring an open floor plan and stylish vinyl flooring throughout the main living areas. The spacious living/dining combo creates a welcoming space for entertaining or everyday living. The kitchen is equipped with a gas stove, microwave, dishwasher, and a breakfast bar ideal for casual meals or a quick morning coffee. Just off the kitchen, you'll find a laundry closet with washer/dryer hookups for added ease. The primary bedroom offers a quiet retreat with its own ensuite, complete with a tub/shower combo. Two additional bedrooms provide flexible space for guests, a home office or whatever suits your lifestyle. Enjoy year round comfort with energy efficient windows, a programmable HVAC system and a tankless water heater. Safety is top of mind with a carbon monoxide detector. Step outside to a private, fenced backyard with a patio and sprinkler system perfect for relaxing or enjoying a sunny afternoon. A 2 car garage with automatic door opener adds convenience and extra storage. The community offers a range of amenities including a pool, kiddie pool, clubhouse, gym, barbecue and picnic areas, playground and a party room. Plus, it's conveniently located near shopping and other everyday essentials. Don't miss the opportunity to make this thoughtfully designed home your next address. "RESIDENT BENEFIT PACKAGE" ($50/Month)*Renters Insurance Recommended*PET APPS $30 with credit card/debit payment per profile or $25 by ACH per profile. All information in this marketing material is deemed reliable but is not guaranteed. Prospective tenants are advised to independently verify all information, including property features, availability, and lease terms, to their satisfaction.
Payment Calculator
- Principal & Interest -
- Property Tax $
- Home Insurance $
- HOA Fees $
- Monthly -
Features
Building and Construction
- Builder Name: LENNAR
- Exterior Features: Siding
- Flooring: Vinyl
- Foundation: Slab
- Kitchen Length: 10
- Other Structures: None
- Roof: Composition
- Source Sqft: Appsl Dist
Land Information
- Lot Description: Level
- Lot Dimensions: 44x120
School Information
- Elementary School: Lacoste Elementary
- High School: Medina Valley
- Middle School: Medina Valley
- School District: Medina Valley I.S.D.
Garage and Parking
- Garage Parking: Two Car Garage, Attached
Eco-Communities
- Energy Efficiency: Tankless Water Heater, Programmable Thermostat, Double Pane Windows, Low E Windows
- Water/Sewer: Water System, Sewer System
Utilities
- Air Conditioning: One Central
- Fireplace: Not Applicable
- Heating Fuel: Natural Gas
- Heating: Central
- Recent Rehab: No
- Security: Not Applicable
- Utility Supplier Elec: CPS
- Utility Supplier Gas: CPS
- Utility Supplier Grbge: REPUBLIC
- Utility Supplier Other: ATT/SPECTRUM
- Utility Supplier Sewer: SAWS
- Utility Supplier Water: SAWS
- Window Coverings: All Remain
Amenities
- Common Area Amenities: Party Room, Clubhouse, Pool, Exercise Room, Playground, BBQ/Picnic, Near Shopping
Finance and Tax Information
- Application Fee: 75
- Cleaning Deposit: 300
- Days On Market: 12
- Max Num Of Months: 24
- Security Deposit: 2093
Rental Information
- Rent Includes: No Inclusions
- Tenant Pays: Gas/Electric, Water/Sewer, Yard Maintenance, Garbage Pickup
Other Features
- Accessibility: No Carpet, Level Lot, Level Drive, No Stairs, First Floor Bath, First Floor Bedroom
- Application Form: ONLINE APP
- Apply At: WWW.APPLYBIRDY.COM
- Instdir: Head west on US-90W, Take exit TX-211, Use the left lane to take the Masterson Rd Ramp, Turn left onto Masterson Rd, Turn right onto Silos View, Turn left onto Homestead Wy, Turn left onto Arid Way, Destination will be on the left.
- Interior Features: One Living Area, Liv/Din Combo, Breakfast Bar, 1st Floor Lvl/No Steps, Open Floor Plan, Cable TV Available, High Speed Internet, Laundry in Closet, Walk in Closets, Attic - Pull Down Stairs
- Legal Description: CB 5752C ( SILOS SUBD UT 4), BLOCK 39 LOT 5
- Min Num Of Months: 12
- Miscellaneous: Broker-Manager, Cluster Mail Box
- Occupancy: Vacant
- Personal Checks Accepted: No
- Ph To Show: 210-222-2227
- Restrictions: Other
- Salerent: For Rent
- Section 8 Qualified: No
- Style: One Story
Owner Information
- Owner Lrealreb: No
Similar Properties
