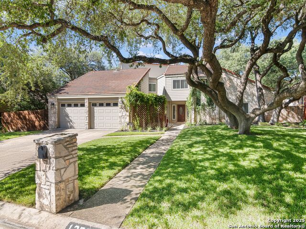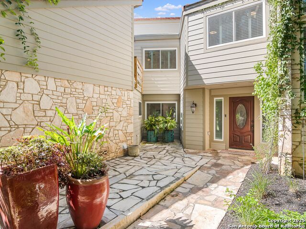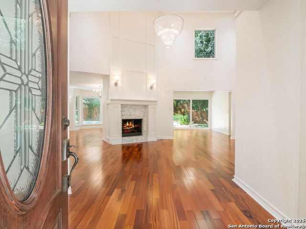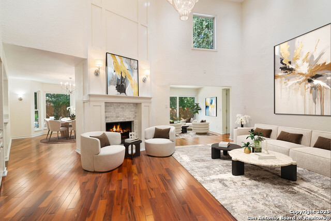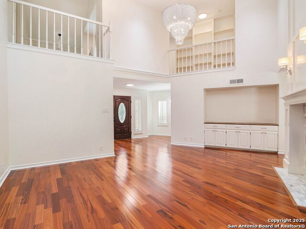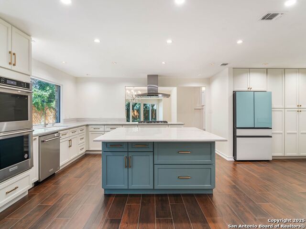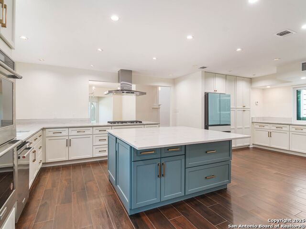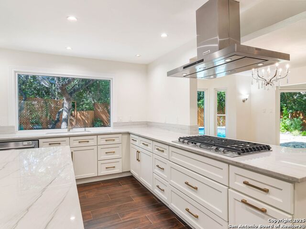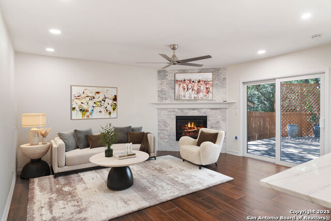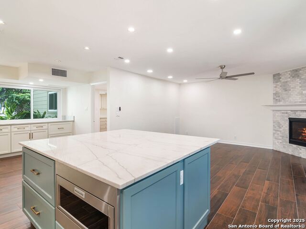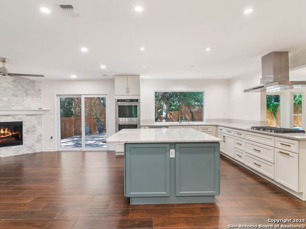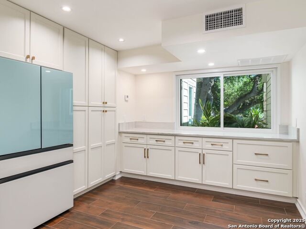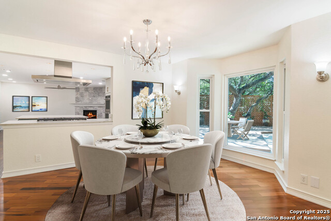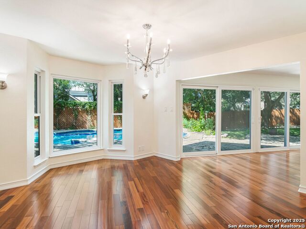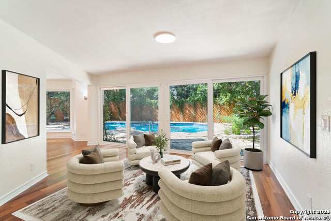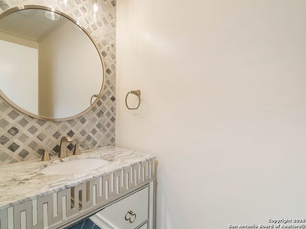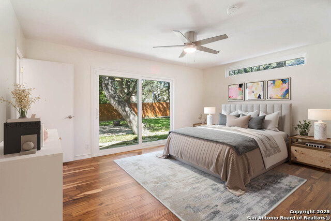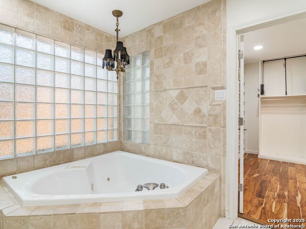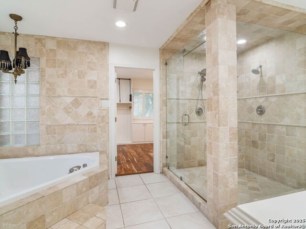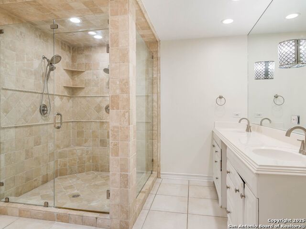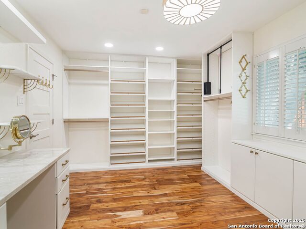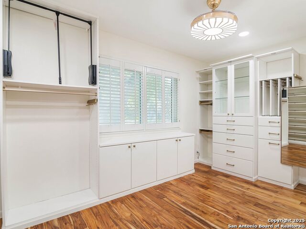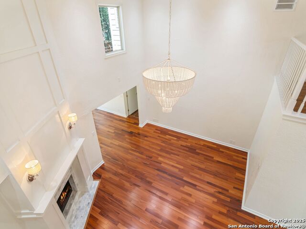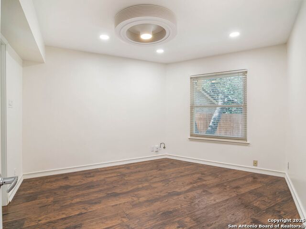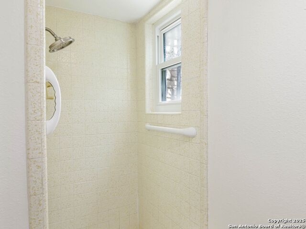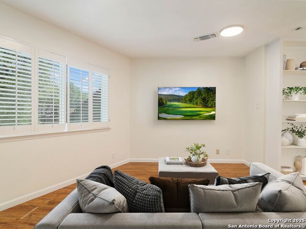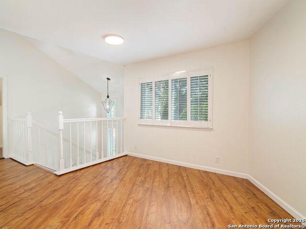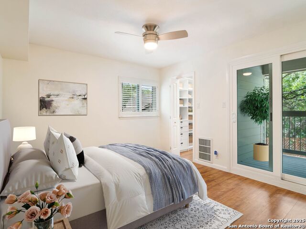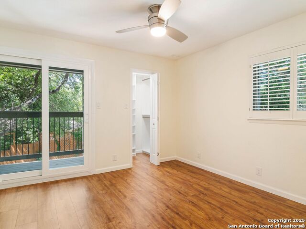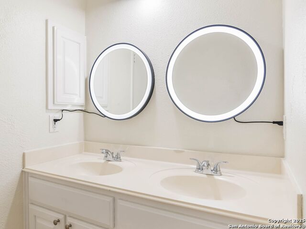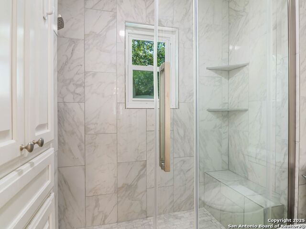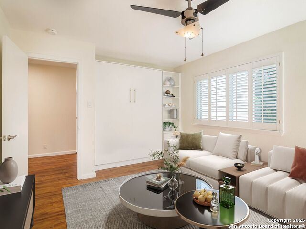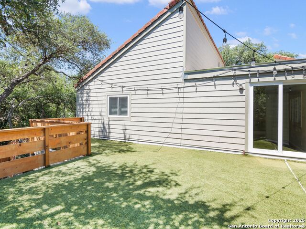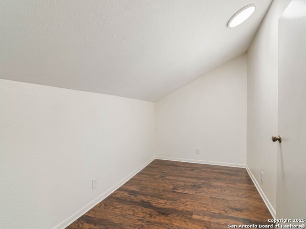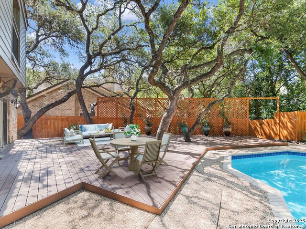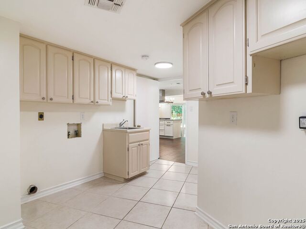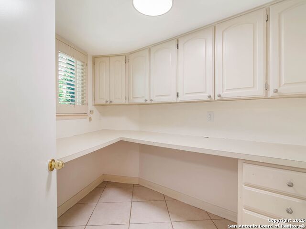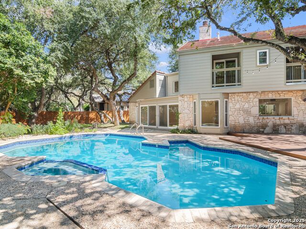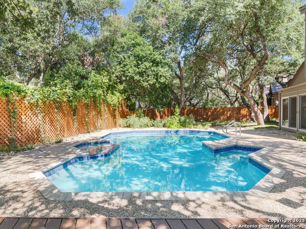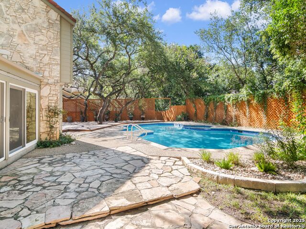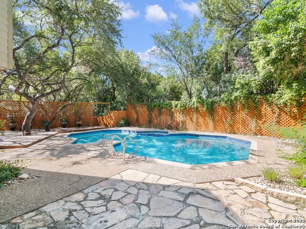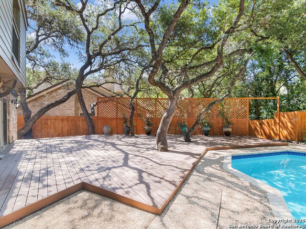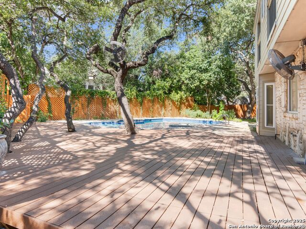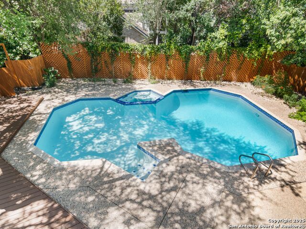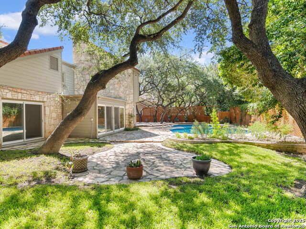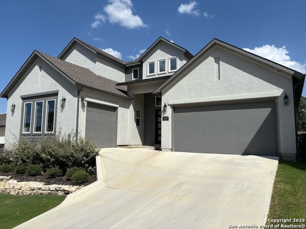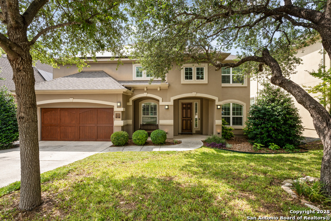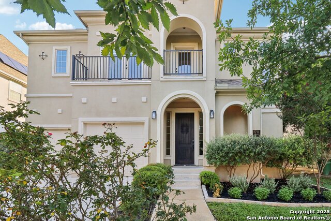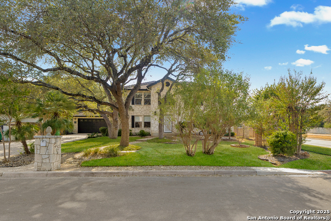12535 Elm Manor, San Antonio, TX 78230
Property Photos
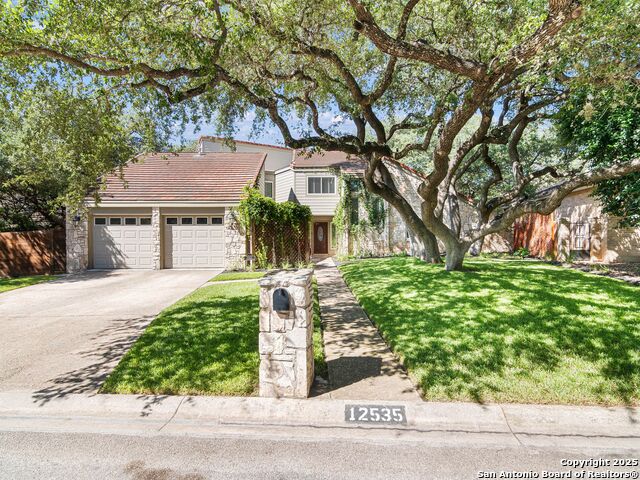
Would you like to sell your home before you purchase this one?
Priced at Only: $799,000
For more Information Call:
Address: 12535 Elm Manor, San Antonio, TX 78230
Property Location and Similar Properties
- MLS#: 1877478 ( Single Residential )
- Street Address: 12535 Elm Manor
- Viewed: 40
- Price: $799,000
- Price sqft: $234
- Waterfront: No
- Year Built: 1981
- Bldg sqft: 3413
- Bedrooms: 4
- Total Baths: 4
- Full Baths: 3
- 1/2 Baths: 1
- Garage / Parking Spaces: 2
- Days On Market: 145
- Additional Information
- County: BEXAR
- City: San Antonio
- Zipcode: 78230
- Subdivision: Elm Creek
- District: Northside
- Elementary School: Howsman
- Middle School: Hobby William P.
- High School: Clark
- Provided by: Kuper Sotheby's Int'l Realty
- Contact: Deanna Wright
- (210) 373-1553

- DMCA Notice
-
DescriptionThis stunning residence offers exceptional style, comfort, and flexible living spaces throughout. A beautiful living room with a fireplace and soaring 2 story vaulted ceiling welcomes you inside. The expansive gourmet island kitchen features impressive updates and opens seamlessly to a cozy den complete with a second fireplace. The spacious family room easily accommodates a pool table and flows onto the patio and custom decking that surround the sparkling in ground pool and private backyard. The downstairs primary suite offers a spa like retreat with a luxurious bath and a 14x10 dressing room/closet you won't want to miss. A second downstairs bedroom with its own ensuite bath adds convenience and versatility. Upstairs you'll find a charming loft, a media room with a Murphy bed, and two generous secondary bedrooms. The media room also features a delightful balcony perfect for outdoor entertainment with a view of the pool. Additional upstairs perks include a 14x 7 craft room or air conditioned storage room plus walk in attic storage. Enjoy no carpet throughout. The spacious level yard and custom outdoor living spaces are ideal for gatherings. Students attend highly regarded Clark High School and Hobby (William P.) Middle School. This desirable neighborhood offers easy access to major highways without the noise along with parks, walking trails, and beautiful mature trees.
Payment Calculator
- Principal & Interest -
- Property Tax $
- Home Insurance $
- HOA Fees $
- Monthly -
Features
Building and Construction
- Apprx Age: 44
- Builder Name: UNKNOWN
- Construction: Pre-Owned
- Exterior Features: 4 Sides Masonry, Stone/Rock
- Floor: Ceramic Tile, Wood
- Foundation: Slab
- Kitchen Length: 15
- Roof: Tile
- Source Sqft: Appsl Dist
Land Information
- Lot Description: 1/4 - 1/2 Acre, Mature Trees (ext feat)
- Lot Improvements: Street Paved, Curbs, Fire Hydrant w/in 500'
School Information
- Elementary School: Howsman
- High School: Clark
- Middle School: Hobby William P.
- School District: Northside
Garage and Parking
- Garage Parking: Two Car Garage, Attached, Oversized
Eco-Communities
- Energy Efficiency: Programmable Thermostat, Double Pane Windows, Ceiling Fans
- Green Features: Low Flow Commode
- Water/Sewer: Water System, Sewer System, City
Utilities
- Air Conditioning: Two Central
- Fireplace: Two, Living Room, Other
- Heating Fuel: Natural Gas
- Heating: Central
- Recent Rehab: No
- Utility Supplier Elec: CPS
- Utility Supplier Gas: CPS
- Utility Supplier Sewer: SAWS
- Utility Supplier Water: SAWS
- Window Coverings: Some Remain
Amenities
- Neighborhood Amenities: Controlled Access, Park/Playground, Jogging Trails, Sports Court, Bike Trails, Guarded Access
Finance and Tax Information
- Days On Market: 122
- Home Owners Association Fee: 535
- Home Owners Association Frequency: Quarterly
- Home Owners Association Mandatory: Mandatory
- Home Owners Association Name: ELM CREEK
- Total Tax: 18232.23
Rental Information
- Currently Being Leased: No
Other Features
- Contract: Exclusive Right To Sell
- Instdir: LOCKHILL SELMA ROAD-ELM CREEK
- Interior Features: Three Living Area, Liv/Din Combo, Separate Dining Room, Eat-In Kitchen, Two Eating Areas, Island Kitchen, Breakfast Bar, Walk-In Pantry, Study/Library, Media Room, Loft, Utility Room Inside, Secondary Bedroom Down, 1st Floor Lvl/No Steps, High Ceilings, Open Floor Plan, Cable TV Available, High Speed Internet, Laundry Main Level, Laundry Room, Walk in Closets, Attic - Floored, Attic - Partially Floored, Attic - Other See Remarks
- Legal Desc Lot: 62
- Legal Description: Ncb 15738 Blk Lot 62
- Occupancy: Owner
- Ph To Show: 210-222-2227
- Possession: Closing/Funding
- Style: Two Story, Traditional
- Views: 40
Owner Information
- Owner Lrealreb: Yes
Similar Properties
Nearby Subdivisions
Brook Haven
Carmen Heights
Charter Oaks
Colonial Hills
Colonial Oaks
Colonies North
Creekside Court
Dreamland Oaks
East Shearer Hills
Elm Creek
Estates Of Alon
Foothills
Georgian Oaks
Green Briar
Greenbriar
Hidden Creek
Hunters Creek
Hunters Creek North
Huntington Place
Inverness
Kenney Oaks
Kings Grant Forest
Mission Oaks
Mission Trace
Park Forest
River Oaks
Shavano Bend
Shavano Forest
Shavano Heights
Shavano Ridge
Shenandoah
Sleepy Cove
Summit Of Colonies N
The Summit
Warwick Farms
Whispering Oaks
Wilson's Gardens
Woodland Manor
Woodland Place
Woods Of Alon

- Orey Coronado-Russell, REALTOR ®
- Premier Realty Group
- 210.379.0101
- orey.russell@gmail.com



