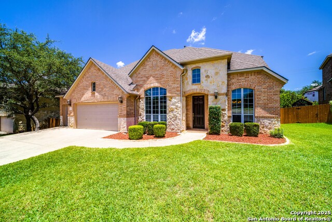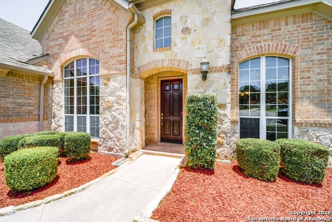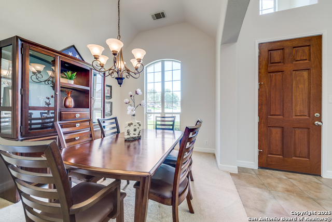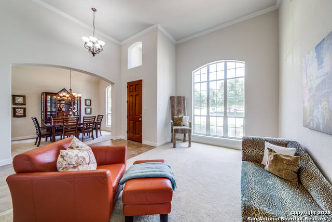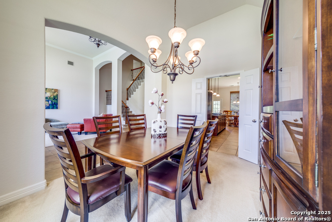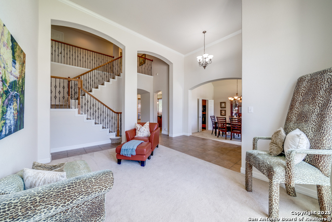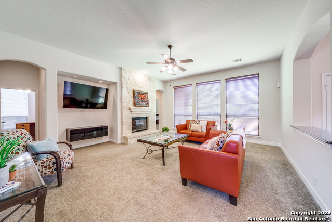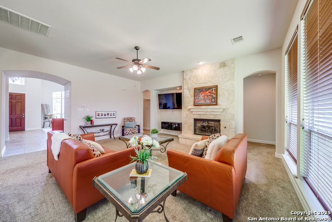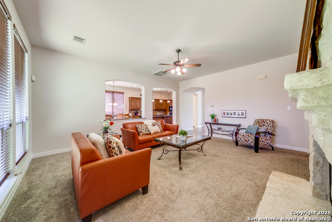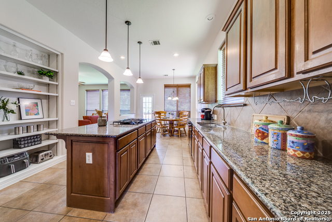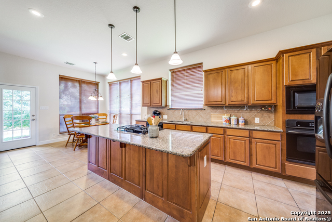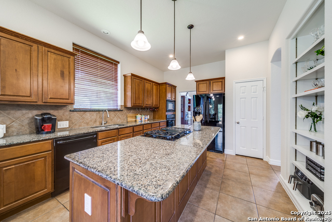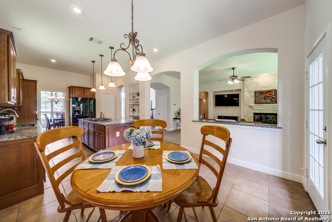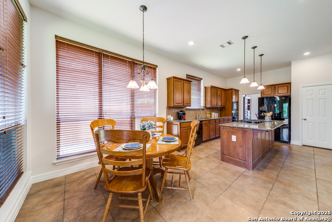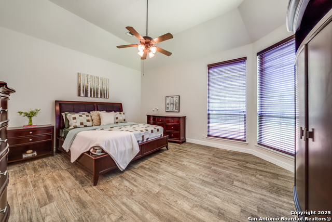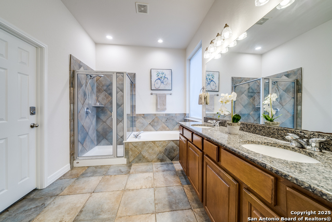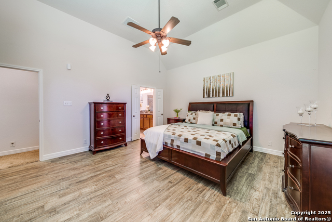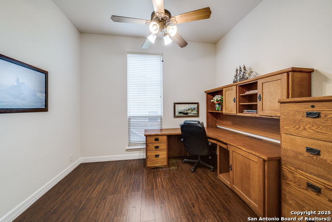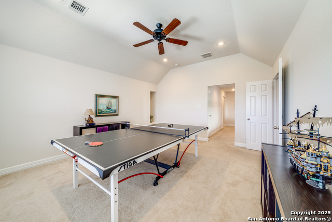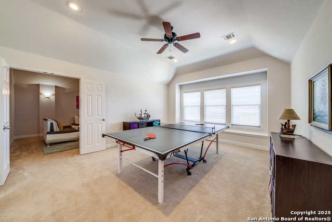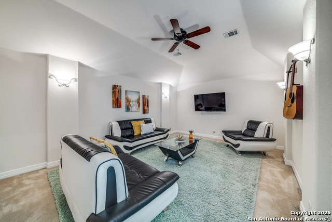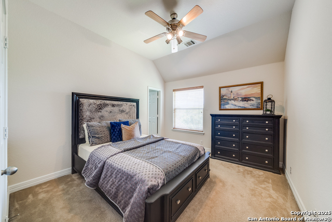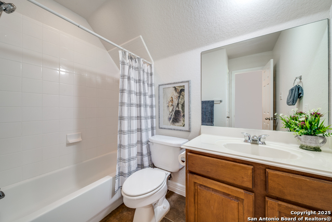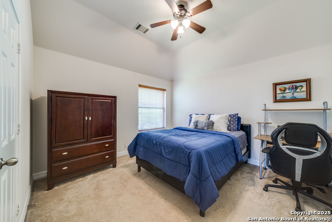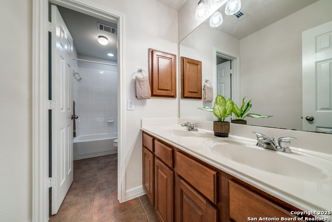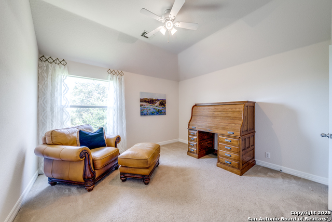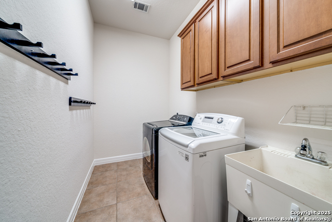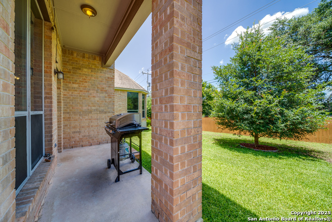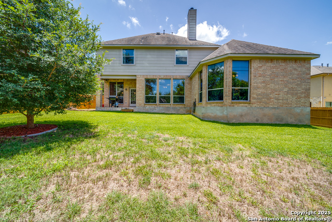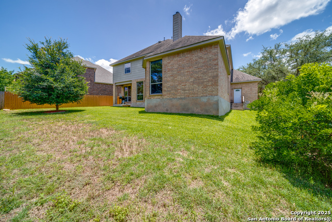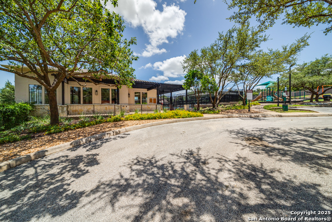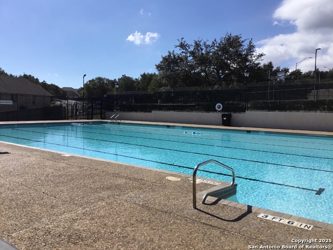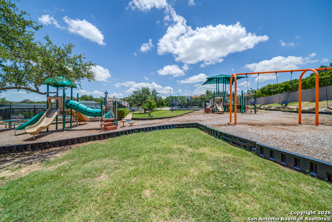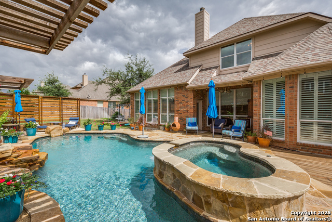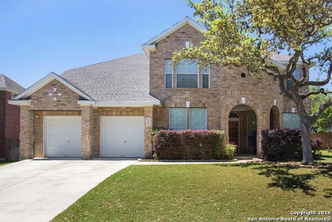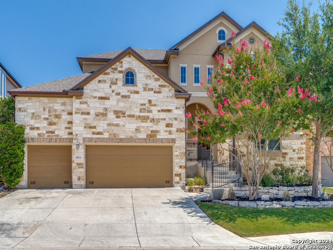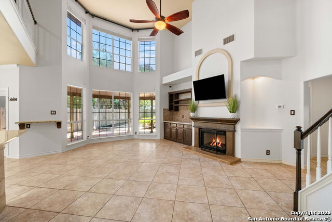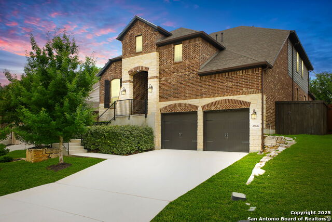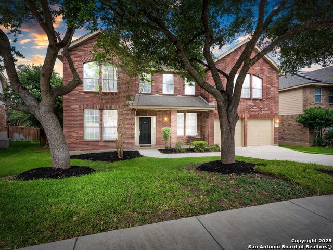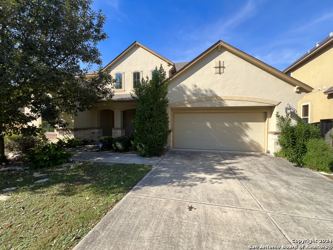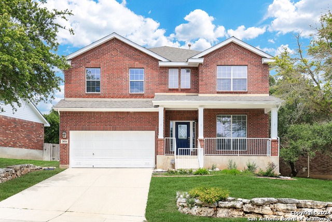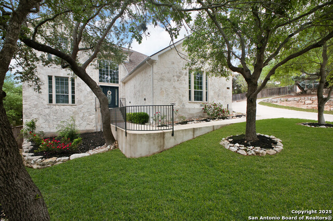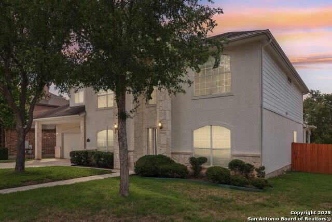139 Sable Heights, San Antonio, TX 78258
Property Photos
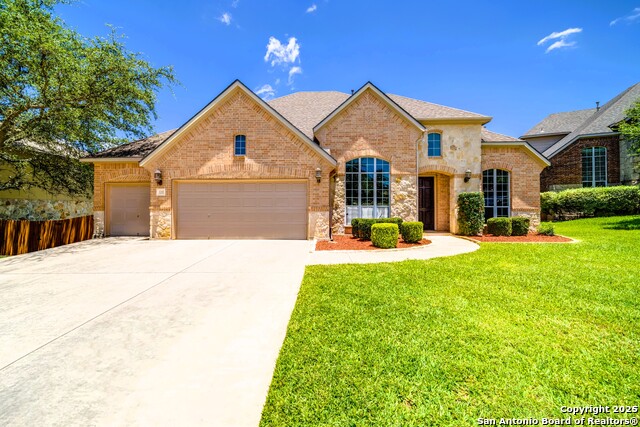
Would you like to sell your home before you purchase this one?
Priced at Only: $625,000
For more Information Call:
Address: 139 Sable Heights, San Antonio, TX 78258
Property Location and Similar Properties
- MLS#: 1877223 ( Single Residential )
- Street Address: 139 Sable Heights
- Viewed: 27
- Price: $625,000
- Price sqft: $184
- Waterfront: No
- Year Built: 2006
- Bldg sqft: 3402
- Bedrooms: 4
- Total Baths: 4
- Full Baths: 3
- 1/2 Baths: 1
- Garage / Parking Spaces: 3
- Days On Market: 20
- Additional Information
- County: BEXAR
- City: San Antonio
- Zipcode: 78258
- Subdivision: Mesa Grande
- District: North East I.S.D.
- Elementary School: Hardy Oak
- Middle School: Lopez
- High School: Ronald Reagan
- Provided by: Keller Williams Legacy
- Contact: Myriamalie Buentello
- (210) 446-9536

- DMCA Notice
-
DescriptionWhere Comfort Meets Style in Stone Oak!** Looking for a home that checks all the boxes? This is the one! This stunning 4 bedroom, 3.5 bath gem in the heart of Stone Oak is nestled in the award winning gated Mesa Grande neighborhood and located in the highly sought after NEISD school district. Boxes checked...Primary Bedroom on Main Floor, Home Office next to half bath, Dining Room, Front Lounge Area, Guest Suite, Kid's Lounge Area, AND Media Room, and many more...keep reading! From the moment you step inside, you'll love the grand entry with soaring ceilings accented in crown molding that welcome the natural light to set the tone for this spacious and beautifully updated home. The freshly repainted interior (June 2025) gives the entire house a crisp, modern vibe! Cooking is a dream in the chef inspired eat in island kitchen, complete with upgraded maple cabinets, tons of storage, and a view into the bright living area with stone fireplace feature. Retreat to your luxurious primary suite on the main level, featuring wood look tile flooring, a huge upgraded walk in closet with built in shelving and drawers, and a spa like bath. Upstairs, you'll find a full guest suite with a private bathroom, plus two more bedrooms all with walk in closets! Movie nights and playtime? Covered. There's a dedicated media room (pre wired for 7:1 surround and projector!) and a separate kids lounge, plus a dedicated home office on the first floor with sleek laminate flooring Other can't miss features include: Huge extended laundry room with utility sink & outlet for a second fridge, 3 car garage with exterior access and large driveway to accomodate more vehicles **Covered patio + extended paver patio for BBQs & backyard entertaining. Located on a peaceful **knuckle sac** toward the back of the neighborhood for added privacy and reduced traffic, you'll also enjoy access to the MG HOA Amenity Center complete with a lap/play pool, clubhouse, playgrounds, basketball court, and even outdoor fitness equipment! This home isn't just move in ready it's memory making ready. Come see why 139 Sable Heights might just be your next address! Ready to tour? Let's get you home.
Payment Calculator
- Principal & Interest -
- Property Tax $
- Home Insurance $
- HOA Fees $
- Monthly -
Features
Building and Construction
- Apprx Age: 19
- Builder Name: Highland Homes
- Construction: Pre-Owned
- Exterior Features: Brick, Stone/Rock, Cement Fiber
- Floor: Carpeting, Ceramic Tile, Laminate
- Foundation: Slab
- Kitchen Length: 16
- Other Structures: None
- Roof: Composition
- Source Sqft: Appsl Dist
Land Information
- Lot Description: Cul-de-Sac/Dead End, Mature Trees (ext feat), Level
- Lot Improvements: Street Paved, Curbs, Sidewalks, Streetlights, Private Road
School Information
- Elementary School: Hardy Oak
- High School: Ronald Reagan
- Middle School: Lopez
- School District: North East I.S.D.
Garage and Parking
- Garage Parking: Three Car Garage
Eco-Communities
- Energy Efficiency: Programmable Thermostat, Double Pane Windows, Radiant Barrier, Ceiling Fans, Recirculating Hot Water
- Water/Sewer: Water System, Sewer System, City
Utilities
- Air Conditioning: Two Central, Zoned
- Fireplace: One, Living Room, Gas Logs Included, Gas, Stone/Rock/Brick
- Heating Fuel: Natural Gas
- Heating: Central, 2 Units
- Recent Rehab: Yes
- Utility Supplier Elec: CPS
- Utility Supplier Gas: CPS
- Utility Supplier Grbge: Republic Ser
- Utility Supplier Other: Google Fiber
- Utility Supplier Sewer: SAWS
- Utility Supplier Water: SAWS
- Window Coverings: Some Remain
Amenities
- Neighborhood Amenities: Controlled Access, Pool, Clubhouse, Park/Playground, Sports Court, BBQ/Grill, Basketball Court
Finance and Tax Information
- Days On Market: 19
- Home Faces: South
- Home Owners Association Fee 2: 165
- Home Owners Association Fee: 950
- Home Owners Association Frequency: Annually
- Home Owners Association Mandatory: Mandatory
- Home Owners Association Name: MGHOA BY REALMANAGE
- Home Owners Association Name2: STONE OAK POA
- Home Owners Association Payment Frequency 2: Annually
- Total Tax: 15102
Other Features
- Block: 17
- Contract: Exclusive Right To Sell
- Instdir: From 281 and 1604 Take Stone Oak Exit North to Hardy Oak Left at Hardy Oak Right onto Sable Canyon into Mesa Grande Left at the Stop Sign on Impala Trace Impala Trace Turns into Sable Heights Follow until the road end at the knuckle!
- Interior Features: Two Living Area, Separate Dining Room, Eat-In Kitchen, Two Eating Areas, Island Kitchen, Study/Library, Game Room, Media Room, Utility Room Inside, High Ceilings, Pull Down Storage, Cable TV Available, High Speed Internet, Laundry Main Level, Laundry Room, Telephone, Walk in Closets, Attic - Partially Floored, Attic - Pull Down Stairs, Attic - Radiant Barrier Decking, Attic - Attic Fan
- Legal Desc Lot: 60
- Legal Description: Ncb 19217 Blk 17 Lot 60 (Mesa Grande Subd Ut-4 Pud) Plat 956
- Miscellaneous: Cluster Mail Box
- Occupancy: Owner
- Ph To Show: 210-222-2227
- Possession: Closing/Funding
- Style: Two Story
- Views: 27
Owner Information
- Owner Lrealreb: No
Similar Properties
Nearby Subdivisions
Arrowhead
Big Springs
Big Springs At Cactus Bl
Big Springs On The G
Canyon Rim
Canyon View
Canyons At Stone Oak
Centero At Stone Oak
Champion Springs
Champions Ridge
Champions Run
Coronado
Coronado - Bexar County
Crescent Oaks
Crescent Ridge
Echo Canyon
Enclave At Vineyard
Estates At Arrowhead
Estates At Champions Run
Fairways Of Sonterra
Greystone Country Es
Hidden Mesa
Hills Of Stone Oak
Iron Mountain Ranch
Knights Cross
La Cierra At Sonterra
Las Lomas
Legend Oaks
Mesa Grande
Mesa Verde
Mesa Vista
Mesas At Canyon Springs
Mountain Lodge
Northwind Estates
Oaks At Sonterra
Peak At Promontory
Point Bluff
Point Bluff At Rogers Ranch
Promontory Pointe
Quarry At Iron Mountain
Remington Heights
Rogers Ranch
Saddle Mountain
Sonterra
Sonterra The Midlands
Sonterra/greensview
Sonterra/the Highlands
Sonterrathe Highlands
Springs At Stone Oak
Steubing Ranch
Stone Mountain
Stone Oak
Stone Oak Parke
Stone Oak/the Hills
Stone Valley
The Gardens At Greystone
The Hills At Sonterra
The Pinnacle
The Renaissance
The Ridge At Stoneoak
The Summit At Stone Oak
The Villages At Stone Oak
The Vineyard
The Vineyard Ne
The Waters Of Sonterra
Village In The Hills
Villas At Mountain Lodge
Woods At Sonterra




