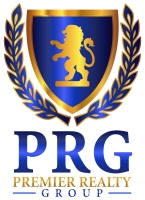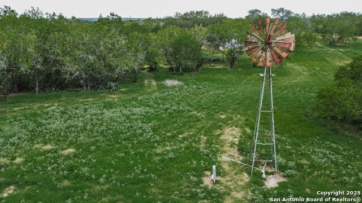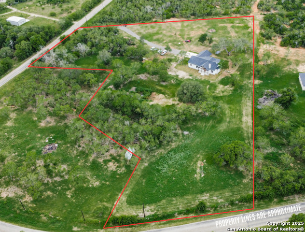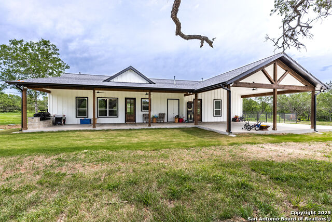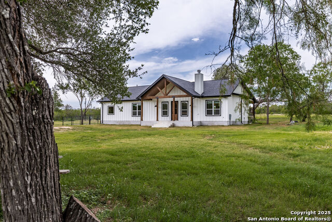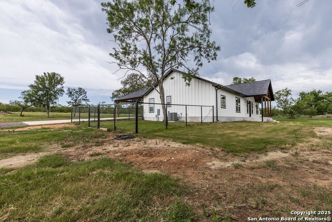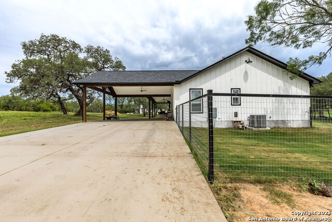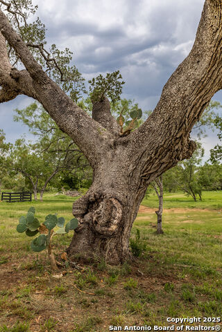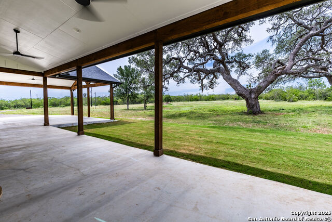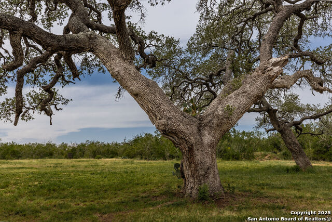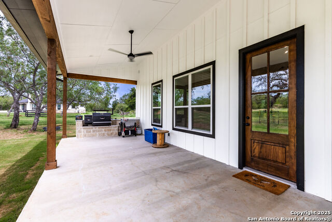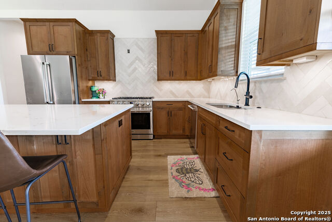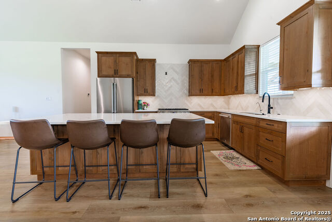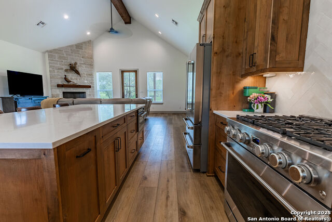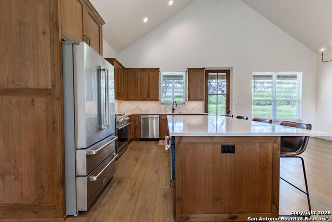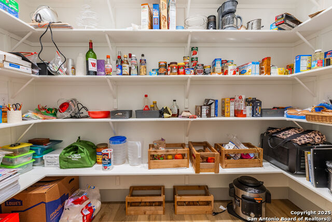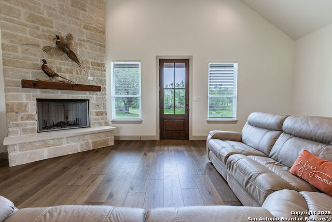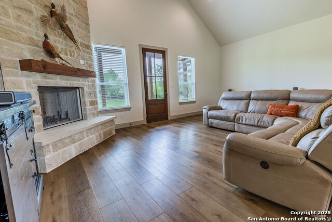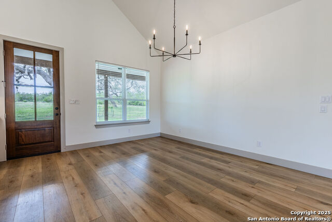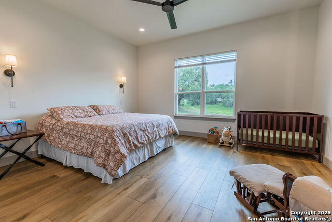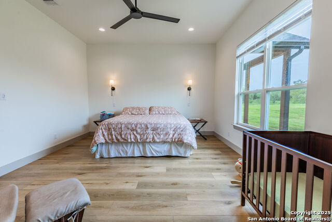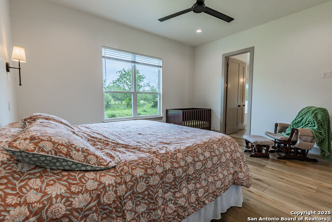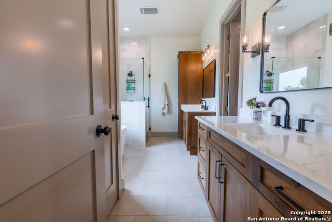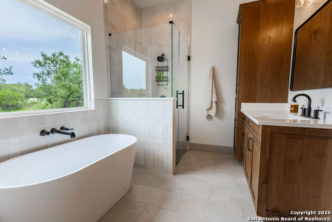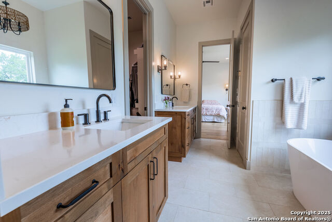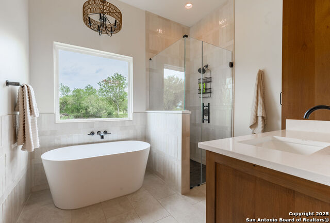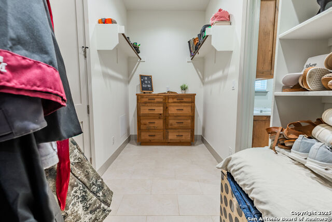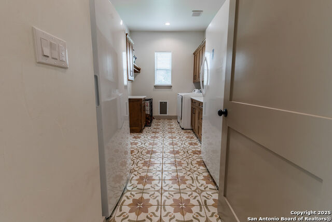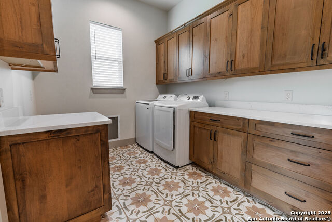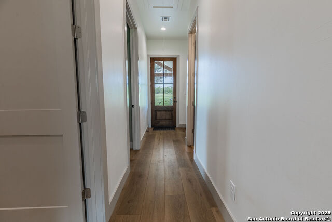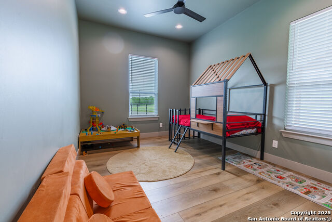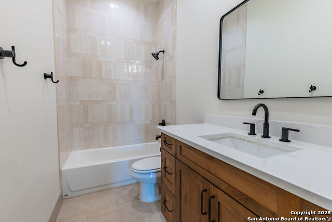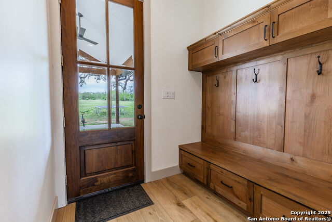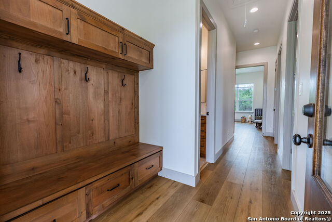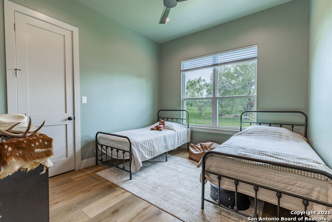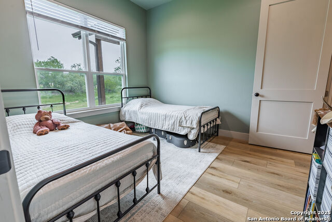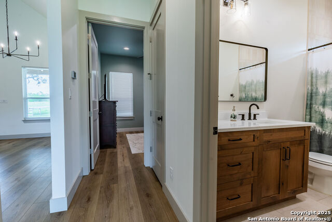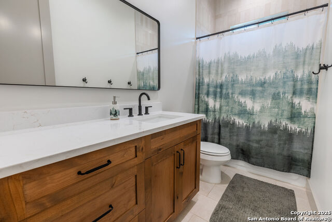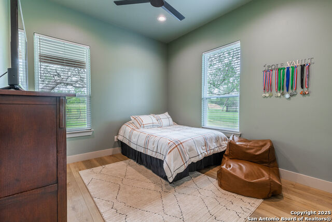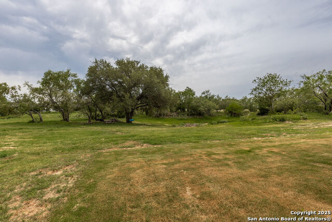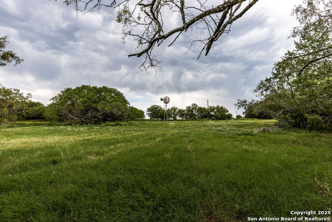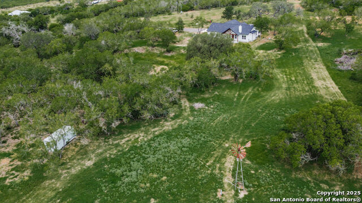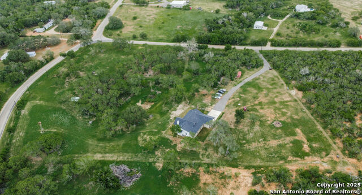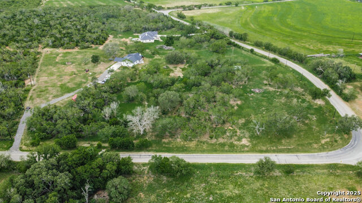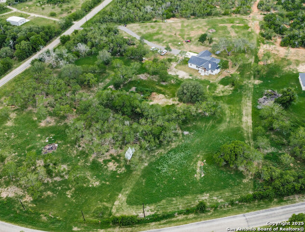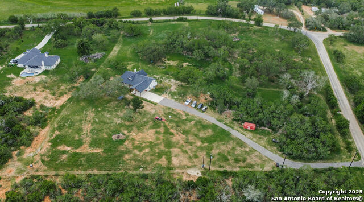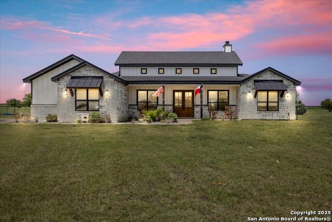1130 Church , Seguin, TX 78155
Property Photos
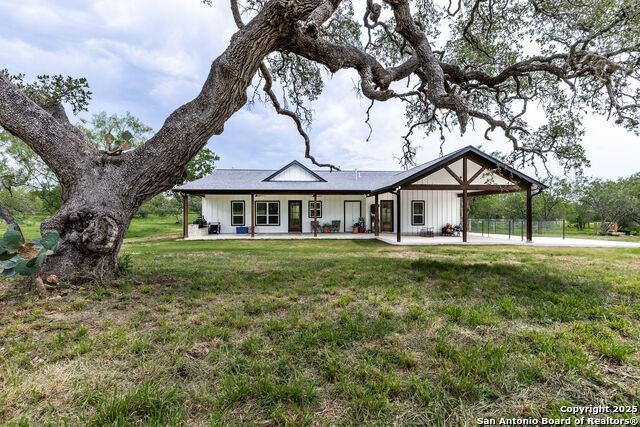
Would you like to sell your home before you purchase this one?
Priced at Only: $899,000
For more Information Call:
Address: 1130 Church , Seguin, TX 78155
Property Location and Similar Properties
- MLS#: 1876995 ( Single Residential )
- Street Address: 1130 Church
- Viewed: 11
- Price: $899,000
- Price sqft: $394
- Waterfront: No
- Year Built: 2025
- Bldg sqft: 2281
- Bedrooms: 4
- Total Baths: 3
- Full Baths: 3
- Garage / Parking Spaces: 1
- Days On Market: 20
- Additional Information
- County: GUADALUPE
- City: Seguin
- Zipcode: 78155
- Subdivision: Scattered Oaks
- District: La Vernia Isd.
- Elementary School: La Vernia
- Middle School: La Vernia
- High School: La Vernia
- Provided by: BRAVA Realty
- Contact: Stephanie Ryan
- (830) 556-6509

- DMCA Notice
-
Description**Gorgeous recently constructed 4BD/3BA Modern Farmhouse on 5.38 Acres** Beautifully built 2,281 sq ft modern farmhouse on 5.38 scenic acres, surrounded by mature oak trees with a private tank and windmill. This 4 bedroom, 3 bath home blends rustic charm with modern comfort, featuring an open layout, quartz countertops, Thor appliances including a 6 burner gas range and a spacious walk in pantry. Luxury vinyl plank flooring adds warmth and durability throughout the main living areas, with tile in all bathrooms. The large living area centers around a wood burning fireplace with gas starter, perfect for cozy evenings. The thoughtfully designed layout includes a generous primary suite with soaking tub and double vanity, a large laundry room, mudroom area, and attic storage. Enjoy true Texas outdoor living with a massive breezeway, 2 car carport, covered entertaining area, and outdoor kitchen area. Additional features include a well, aerobic septic system, sprinkler system, and upgraded electrical ready for a future shop.Country living with modern conveniences move in ready and built to impress.
Payment Calculator
- Principal & Interest -
- Property Tax $
- Home Insurance $
- HOA Fees $
- Monthly -
Features
Building and Construction
- Builder Name: Owner
- Construction: Pre-Owned
- Exterior Features: Cement Fiber
- Floor: Ceramic Tile, Vinyl
- Foundation: Slab
- Kitchen Length: 15
- Other Structures: Storage
- Roof: Composition
- Source Sqft: Bldr Plans
Land Information
- Lot Description: On Greenbelt, County VIew, Water View, 5 - 14 Acres, Mature Trees (ext feat), Pond /Stock Tank
- Lot Improvements: Street Paved, Asphalt, County Road
School Information
- Elementary School: La Vernia
- High School: La Vernia
- Middle School: La Vernia
- School District: La Vernia Isd.
Garage and Parking
- Garage Parking: None/Not Applicable
Eco-Communities
- Water/Sewer: Water System, Septic, Co-op Water
Utilities
- Air Conditioning: Two Central, Heat Pump
- Fireplace: One, Living Room, Wood Burning, Gas Starter
- Heating Fuel: Propane Owned
- Heating: Central, Heat Pump, 2 Units
- Utility Supplier Elec: GVEC
- Utility Supplier Gas: PROPANE TANK
- Utility Supplier Grbge: APACHE
- Utility Supplier Sewer: SEPTIC
- Utility Supplier Water: EAST CENTRAL
- Window Coverings: All Remain
Amenities
- Neighborhood Amenities: None
Finance and Tax Information
- Days On Market: 19
- Home Owners Association Mandatory: None
- Total Tax: 6413.14
Rental Information
- Currently Being Leased: No
Other Features
- Block: 00
- Contract: Exclusive Right To Sell
- Instdir: From IH10, take Linne Rd South, take a left of FM 775 N, turn right onto Brietzke Rd/ Church Rd, Home is on the Right.
- Interior Features: One Living Area, Liv/Din Combo, Eat-In Kitchen, Two Eating Areas, Island Kitchen, Breakfast Bar, Walk-In Pantry, Utility Room Inside, 1st Floor Lvl/No Steps, High Ceilings, Open Floor Plan, Pull Down Storage, High Speed Internet, All Bedrooms Downstairs, Laundry Main Level, Laundry Room, Walk in Closets, Attic - Floored, Attic - Pull Down Stairs
- Legal Description: Scattered Oaks Lot #5 5.328 Acs
- Miscellaneous: None/not applicable
- Occupancy: Owner
- Ph To Show: 210-222-2227
- Possession: Closing/Funding
- Style: One Story, Texas Hill Country
- Views: 11
Owner Information
- Owner Lrealreb: No
Similar Properties
Nearby Subdivisions
10 Industrial Park
A M Esnaurizar Surv Abs #20
Acre
Altenhof
Apache
Arroyo Del Cielo
Arroyo Ranch
Arroyo Ranch Ph 1
Arroyo Ranch Ph 2
Baker Isaac
Bartholomae
Bauer
Bruns
Castlewood Est East
Caters Parkview
Century Oaks
Chaparral
College View
College View #1
Cordova Crossing
Cordova Crossing Unit 1
Cordova Crossing Unit 2
Cordova Crossing Unit 3
Cordova Estates
Cordova Trail
Cordova Trails
Cordova Xing Un 1
Cordova Xing Un 2
Country Acres
Country Club Estates
Countryside
Coveney Estates
Deerwood
Deerwood Circle
Eastgate
Easthill
Eastlawn
Elm Creek
Esnaurizar A M
Fairview
Farm
Forest Oak Ranches Phase 1
Forshage
G 0020
Glen Cove
Gortari E
Greenfield
Greenspoint Heights
Guadalupe
Guadalupe Height
Guadalupe Heights
Guadalupe Hills Ranch
Guadalupe Hills Ranch #2
Guadalupe Hts
Guadalupe Ski Plex
Hannah Heights
Heritage South
Hickory Forrest
Hiddenbrook
Hiddenbrooke
Humphries Branch Surv #17 Abs
Inner
J H Dibrell
John Barker
Keller Heights
King John
L H Peters
Laguna Vista
Lake Ridge
Lambrecht-afflerbach
Las Brisas
Las Brisas 6
Las Hadas
Lenard Anderson
Lily Springs
Los Ranchitos
Martindale Heights
Meadow Lake
Meadows @ Nolte Farms
Meadows @ Nolte Farms Ph 2
Meadows @ Nolte Farms Ph# 1 (t
Meadows Nolte Farms Ph 1 T
Meadows Nolte Farms Ph 2 T
Meadows Of Martindale
Meadows Of Mill Creek
Meadowsmartindale
Mill Creek Crossing
N/a
Na
Navarro Fields
Navarro Oaks
Navarro Ranch
Nolte Farms
None
Northern Trails
Not In Defined Subdivision
Oak Creek
Oak Springs
Oak Village
Out
Out/guadalupe Co.
Parkview
Parkview Estates
Pecan Cove
Pleasant Acres
Ridge View
Ridge View Estates
Ridgeview
River
River - Guadalupe County
River Oaks
River Oaks Terrace
Rob Roy Estates
Rural Acres
Rural Nbhd Geo Region
Sagewood
Sagewood Park East
Scattered Oaks
Schneider Hill
Seguin Neighborhood 01
Seguin_nh
Seguin-01
Signal Hill Sub
Sky Valley
Smith
Swenson Heights
The Summit
The Village Of Mill Creek
The Willows
Three Oaks
Tijerina Subd Ph #2
Toll Brothers At Nolte Farms
Tor Properties Ii
Tor Properties Unit 2
Townewood Village
Twin Creeks
University Place
Unknown
Village At Three Oaks
Village Of Mill Creek
Walnut Bend
Washington Heights
Waters Edge
Waters Edge 1
West
West #1
Windbrook
Woodside Farms
