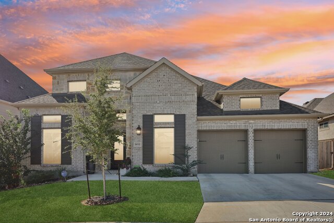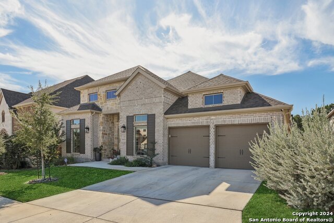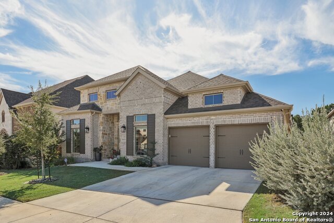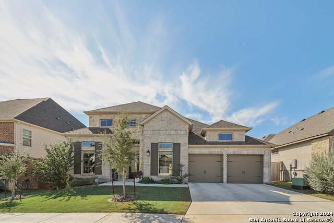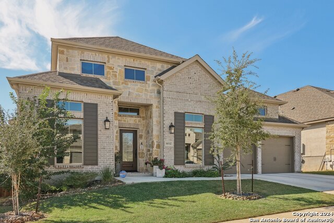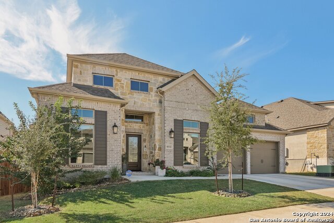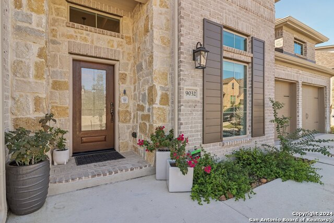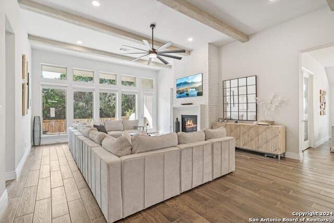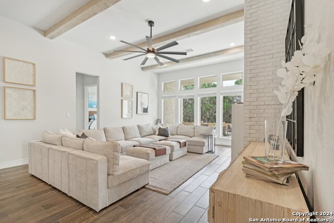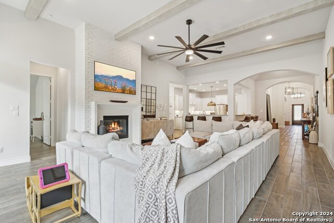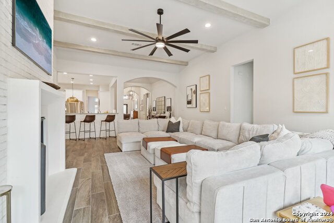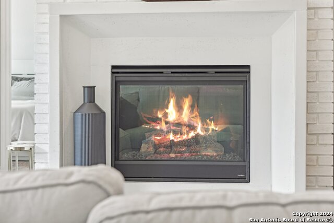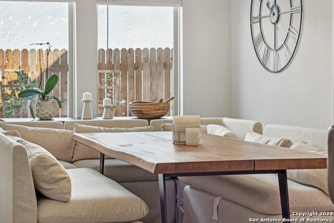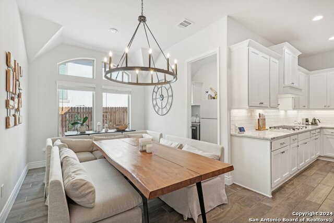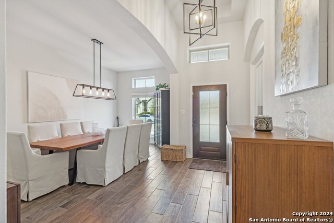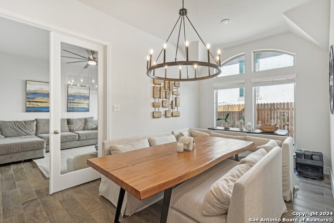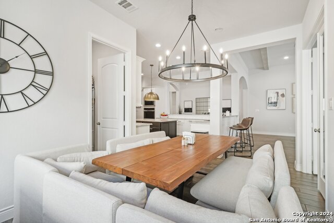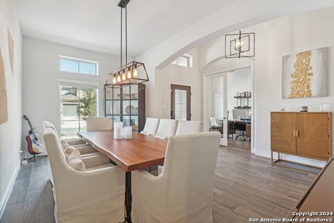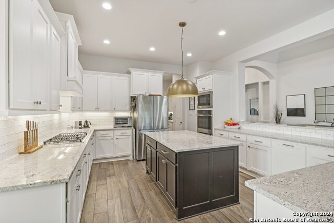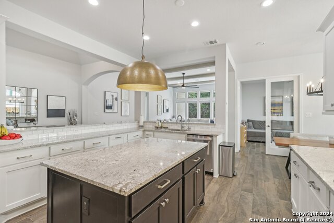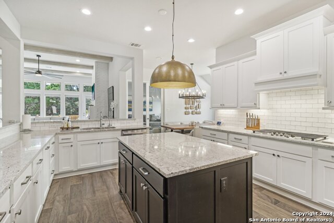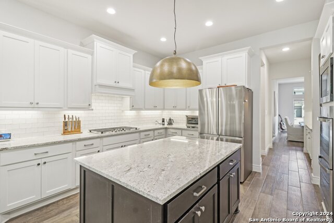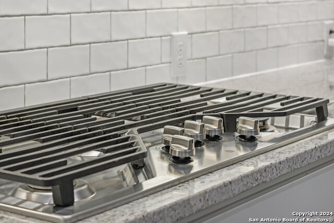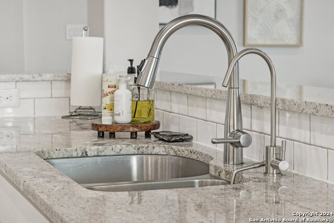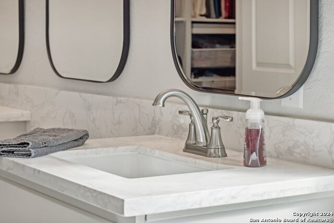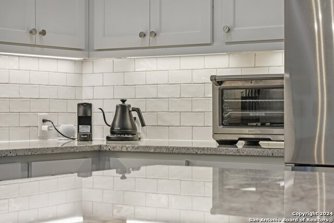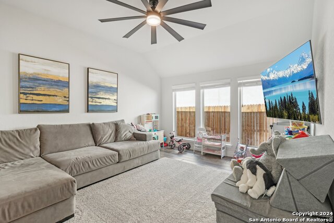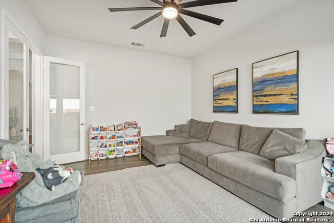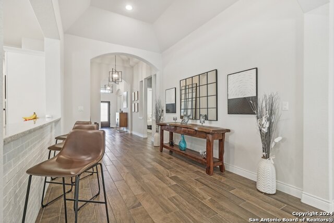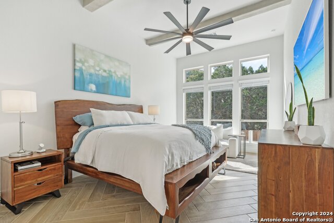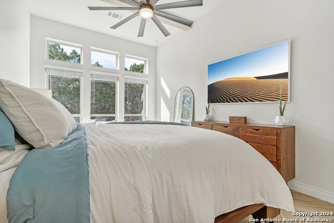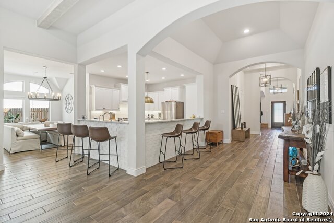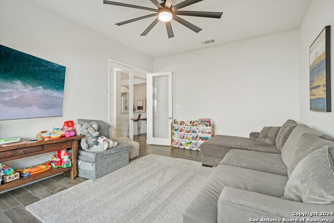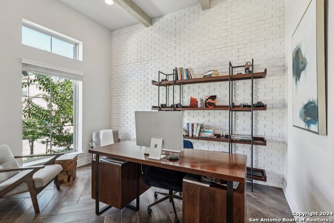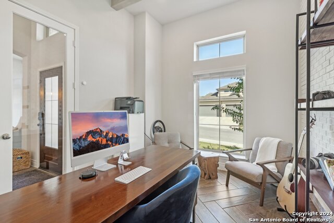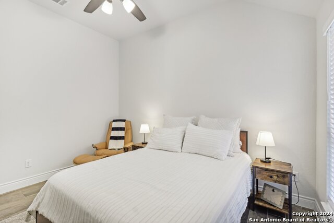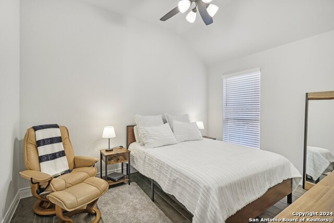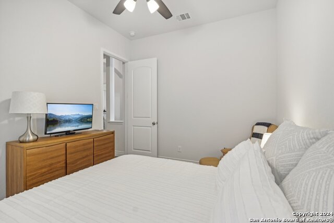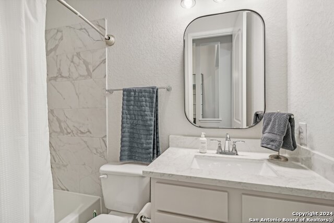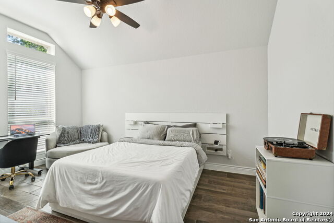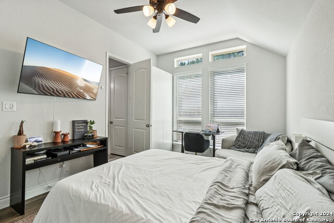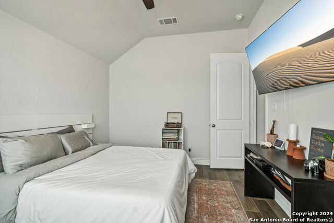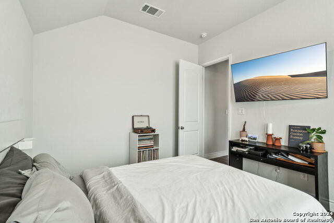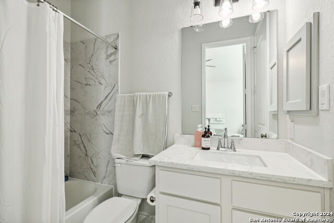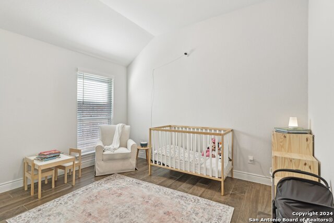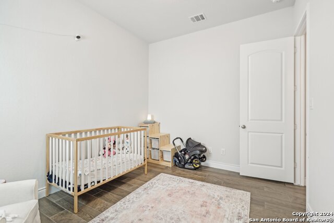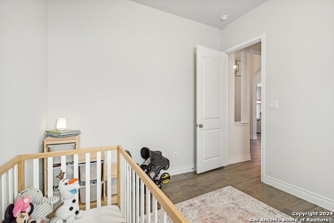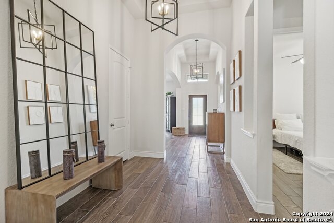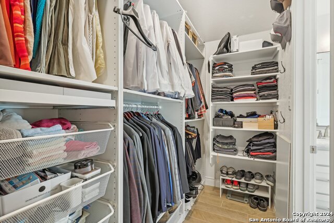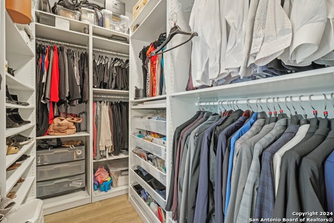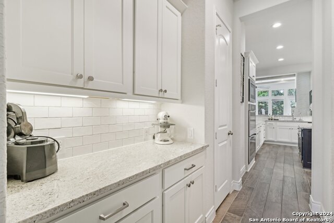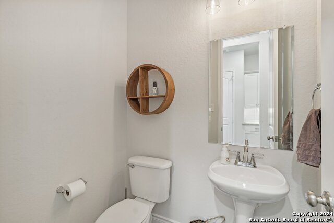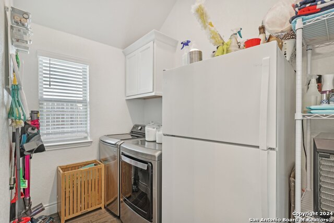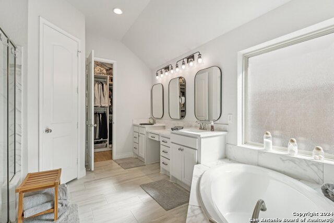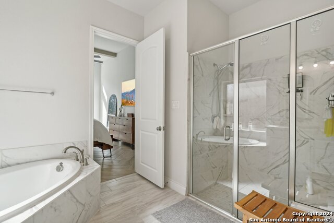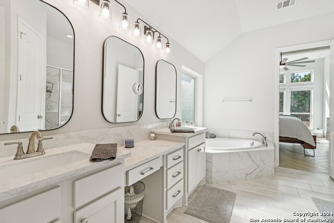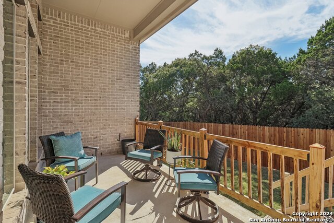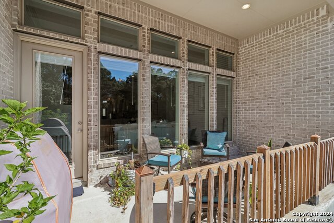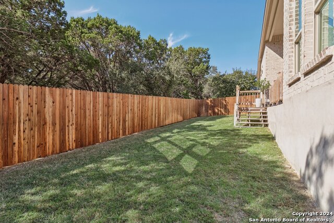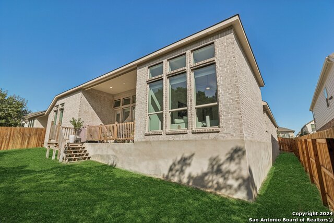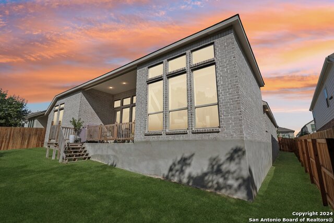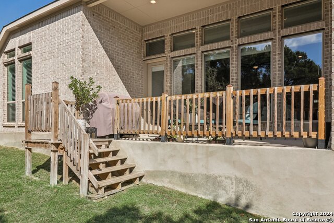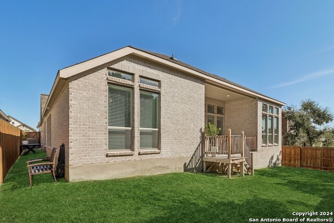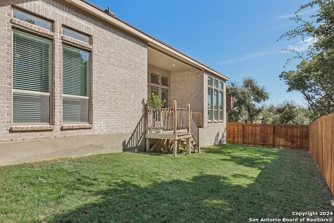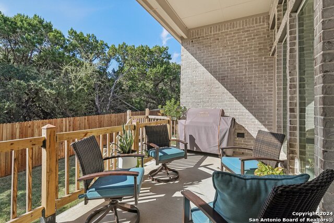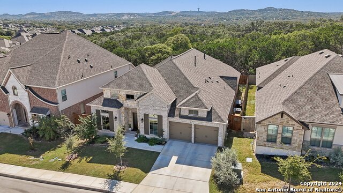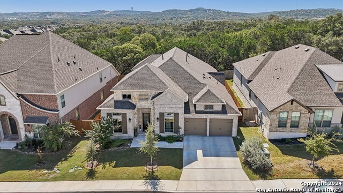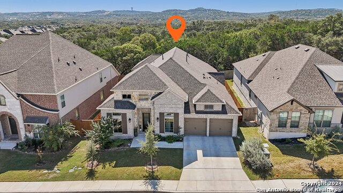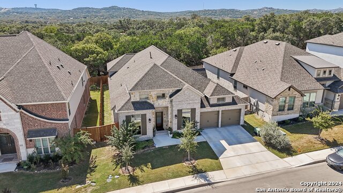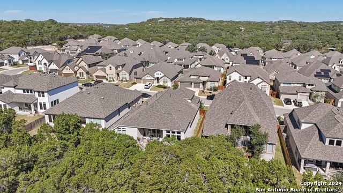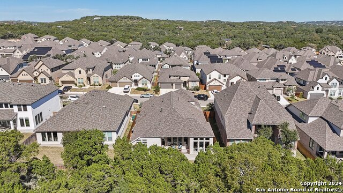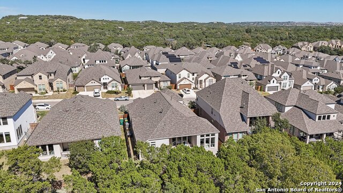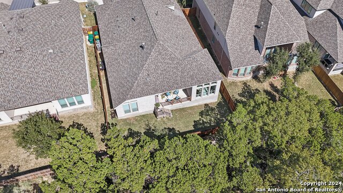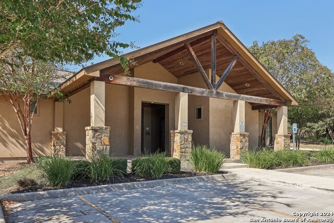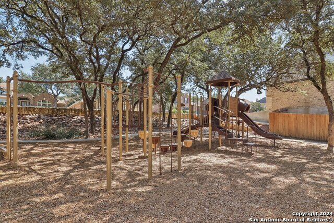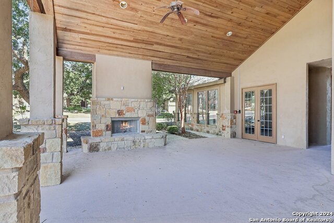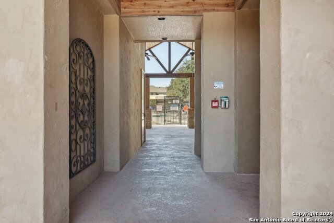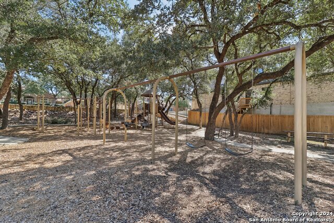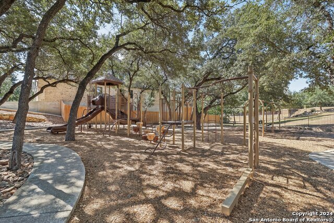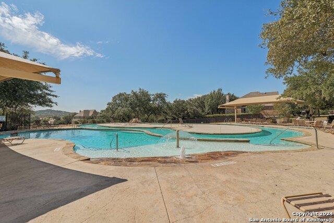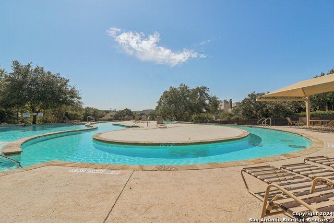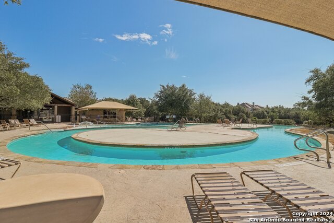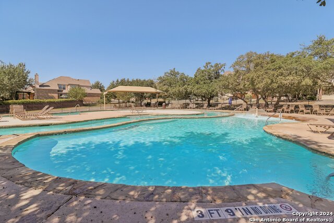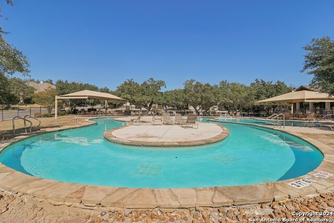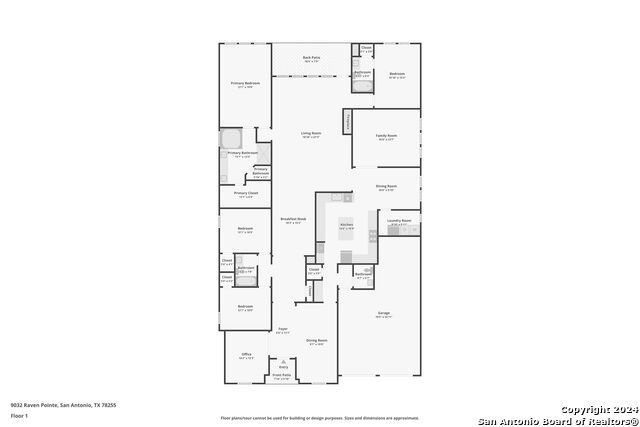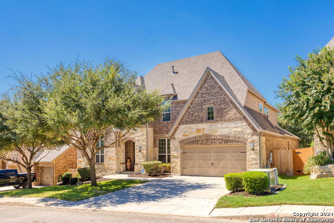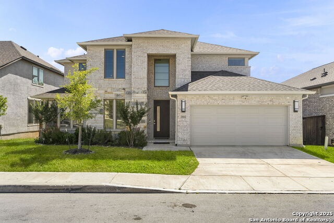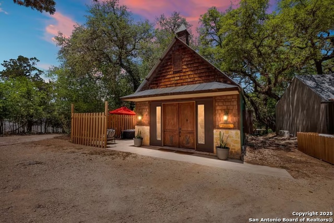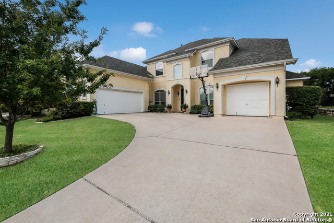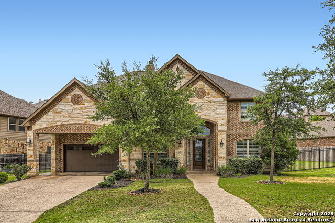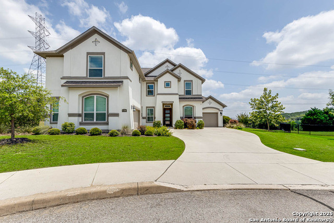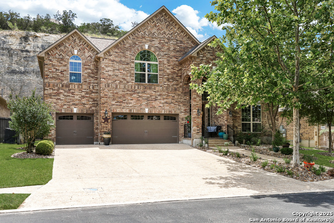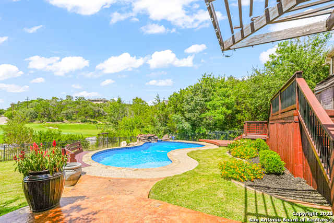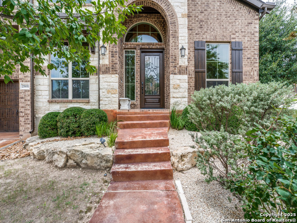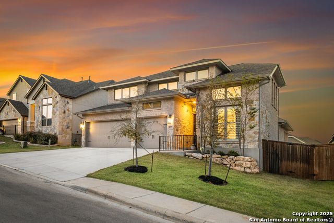9032 Raven Pointe, San Antonio, TX 78255
Property Photos
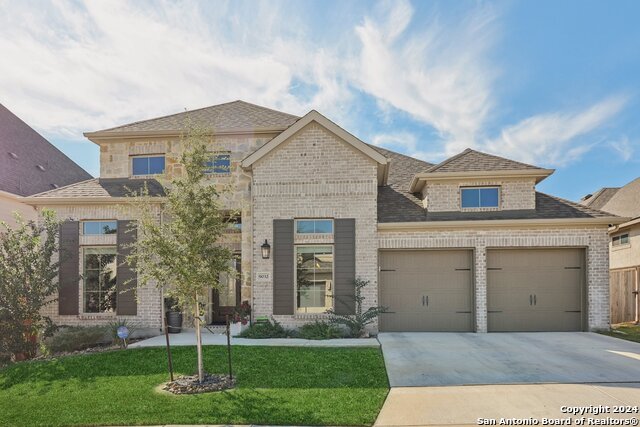
Would you like to sell your home before you purchase this one?
Priced at Only: $745,000
For more Information Call:
Address: 9032 Raven Pointe, San Antonio, TX 78255
Property Location and Similar Properties
- MLS#: 1876716 ( Single Residential )
- Street Address: 9032 Raven Pointe
- Viewed: 32
- Price: $745,000
- Price sqft: $228
- Waterfront: No
- Year Built: 2021
- Bldg sqft: 3265
- Bedrooms: 4
- Total Baths: 4
- Full Baths: 3
- 1/2 Baths: 1
- Garage / Parking Spaces: 3
- Days On Market: 183
- Additional Information
- County: BEXAR
- City: San Antonio
- Zipcode: 78255
- Subdivision: River Rock Ranch
- District: Northside
- Elementary School: Sara B McAndrew
- Middle School: Rawlinson
- High School: Clark
- Provided by: eXp Realty
- Contact: Christopher Beal
- (210) 882-8583

- DMCA Notice
-
DescriptionBacks to green space * 3 car tandem garage * Soaring 13 ft ceilings * Game/media room & office * Northside ISD This elegant Perry Home offers luxury, flexibility, and a peaceful backdrop of green space in one of San Antonio's most desirable areas. Step inside to find soaring 13 foot ceilings, abundant natural light, and ceramic tile flooring that enhances the home's modern flow. The open family room with fireplace connects to a gourmet kitchen featuring a granite island, gas cooktop, double ovens, stainless steel appliances, and a butler's pantry leading to the formal dining room ideal for entertaining. Versatile spaces include a dedicated home office for remote work and a first floor game or media room for relaxation or gatherings. The spacious primary suite showcases a spa style bath with soaking tub, glass enclosed shower, dual vanities, and an oversized walk in closet. Guests will enjoy a private secondary suite plus two additional bedrooms and a full bath. Outdoor living shines with an extended covered patio overlooking the serene greenbelt perfect for evening dining or weekend enjoyment. A 3 car tandem garage, tankless water heater, and Northside ISD schools add convenience and value. Ideally located near Loop 1604, I 10, La Cantera, The Rim, UTSA, and San Antonio's top shopping, dining, and entertainment. A move in ready home that balances modern design, comfort, and Hill Country charm.
Payment Calculator
- Principal & Interest -
- Property Tax $
- Home Insurance $
- HOA Fees $
- Monthly -
Features
Building and Construction
- Builder Name: Perry Homes
- Construction: Pre-Owned
- Exterior Features: Brick, 4 Sides Masonry, Stone/Rock
- Floor: Ceramic Tile
- Foundation: Slab
- Kitchen Length: 15
- Roof: Heavy Composition
- Source Sqft: Appsl Dist
Land Information
- Lot Description: On Greenbelt, Level
- Lot Improvements: Street Paved, Sidewalks, Fire Hydrant w/in 500'
School Information
- Elementary School: Sara B McAndrew
- High School: Clark
- Middle School: Rawlinson
- School District: Northside
Garage and Parking
- Garage Parking: Three Car Garage, Attached
Eco-Communities
- Energy Efficiency: Tankless Water Heater, 16+ SEER AC, Programmable Thermostat, Double Pane Windows, Energy Star Appliances, Radiant Barrier, Low E Windows, Ceiling Fans
- Green Certifications: HERS Rated, Energy Star Certified
- Green Features: Low Flow Commode, Rain/Freeze Sensors, EF Irrigation Control
- Water/Sewer: Water System, Sewer System, City
Utilities
- Air Conditioning: One Central
- Fireplace: One
- Heating Fuel: Electric, Natural Gas
- Heating: Central, 1 Unit
- Recent Rehab: No
- Utility Supplier Elec: CPS
- Utility Supplier Gas: CPS
- Utility Supplier Grbge: Private
- Utility Supplier Sewer: SAWS
- Utility Supplier Water: SAWS
- Window Coverings: All Remain
Amenities
- Neighborhood Amenities: Controlled Access, Pool, Clubhouse, Park/Playground, Jogging Trails
Finance and Tax Information
- Days On Market: 177
- Home Owners Association Fee: 175
- Home Owners Association Frequency: Quarterly
- Home Owners Association Mandatory: Mandatory
- Home Owners Association Name: RIVER ROCK RANCH HOA
- Total Tax: 7295.77
Rental Information
- Currently Being Leased: No
Other Features
- Block: 72
- Contract: Exclusive Right To Sell
- Instdir: TAKE 1604 W, EXIT I10 W, EXIT 551 TOWARD BOERNE STAGE RD, STAY ON FRONTAGE RD AND TURN L ONTO BOERNE STAGE RD, TURN R ONTO RIVER RNCH, TURN L ONTO RIVER TRCE, CONTINUE ONTO MADISON RNCH, TURN L TO STAY ON MADISON RNCH, HOME WILL BE 8TH HOUSE ON L
- Interior Features: One Living Area, Separate Dining Room, Eat-In Kitchen, Two Eating Areas, Island Kitchen, Breakfast Bar, Walk-In Pantry, Study/Library, Game Room, Utility Room Inside, 1st Floor Lvl/No Steps, High Ceilings, Open Floor Plan, Cable TV Available, High Speed Internet, All Bedrooms Downstairs, Laundry Main Level, Laundry Room, Telephone, Walk in Closets, Attic - Partially Floored, Attic - Pull Down Stairs, Attic - Radiant Barrier Decking
- Legal Desc Lot: 136
- Legal Description: CB 4709N (RIVER ROCK RANCH UT-5), BLOCK 72 LOT 136 2021-NEW
- Miscellaneous: Builder 10-Year Warranty, Virtual Tour, Cluster Mail Box, School Bus
- Occupancy: Owner
- Ph To Show: 210.222.2227
- Possession: Closing/Funding
- Style: One Story
- Views: 32
Owner Information
- Owner Lrealreb: No
Similar Properties
Nearby Subdivisions
Altair
Aum Sat Tat Ranch
Big Oak Estates
Cantera Hills
Cantera Manor Enclave
Canyons At Scenic Loop
Cedar Creek
Country Estates
Deer Canyon
Grandview
Heights At Two Creeks
Hill And Dales
Hills_and_dales
Hillsanddales
Ih10 North West / Northside Bo
Maverick Springs
Moss Brook
Moss Brook Condo
Moss Brook Estates N
N/a
Not Appl
Park Mountain
Red Robin
Reserve At Sonoma Verde
River Rock Ranch
S0404
Scenic Hill Est.(ns)
Scenic Hills Estates
Scenic Oaks
Serene Hills Estates
Sonoma
Sonoma Mesa
Sonoma Verde
Springs At Boerne Stage
Stage Run
Stagecoach Hills
Terra Mont
The Crossing At Two Creeks
The Ridge @ Sonoma Verde
Two Creeks
Vistas At Sonoma
Walnut Pass
Westbrook I
Westbrook Ii
Western Hills

- Orey Coronado-Russell, REALTOR ®
- Premier Realty Group
- 210.379.0101
- orey.russell@gmail.com



