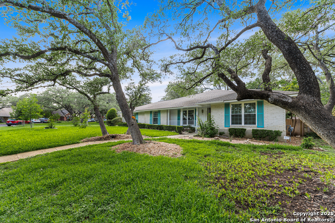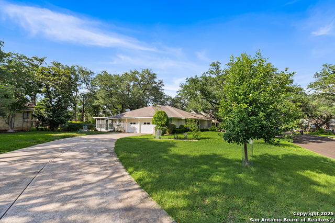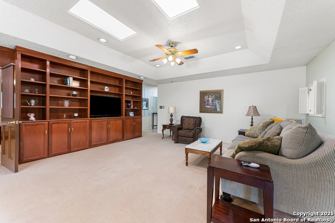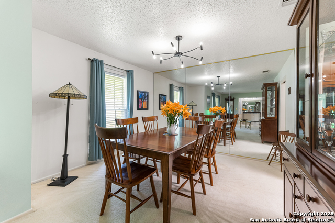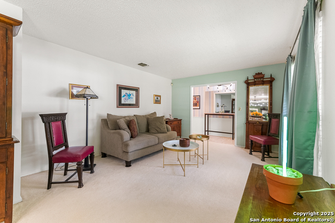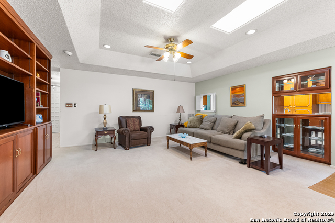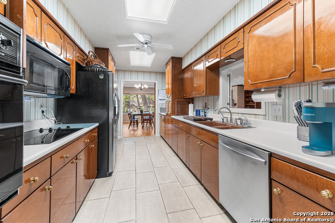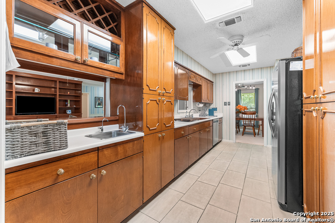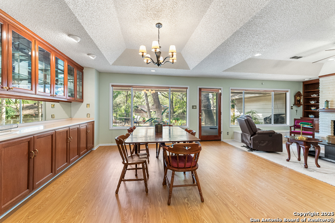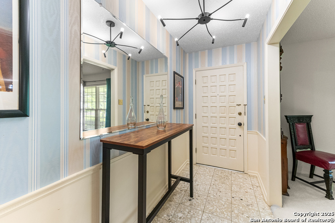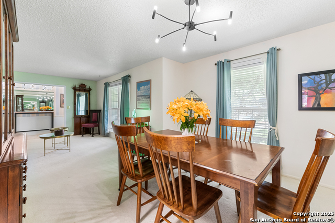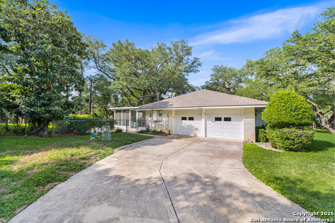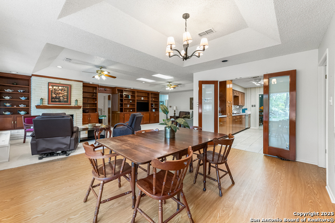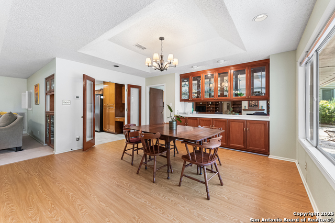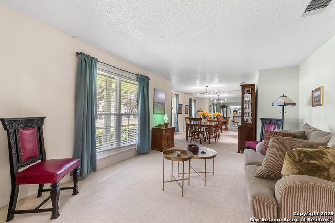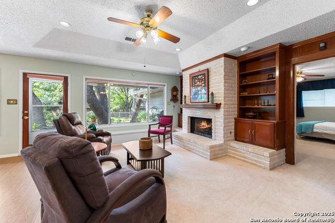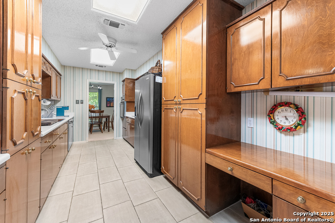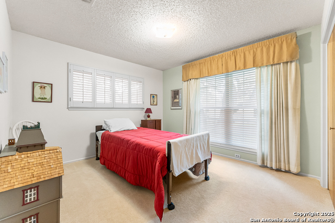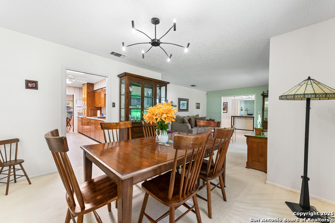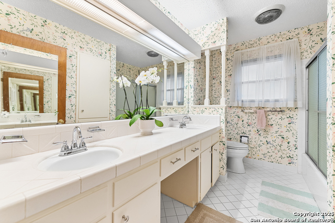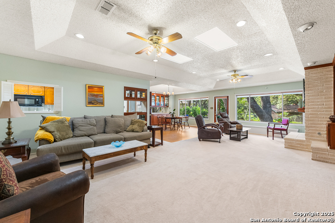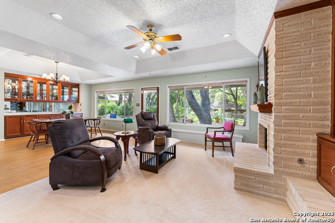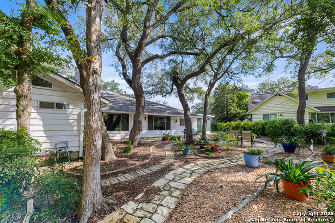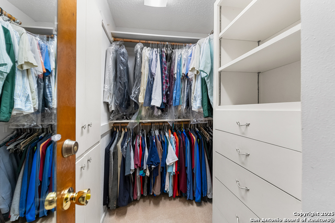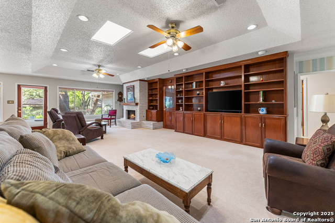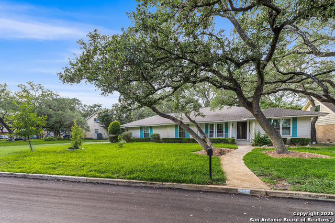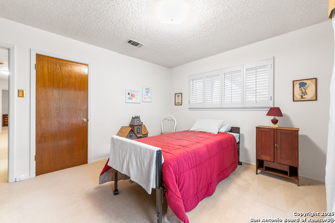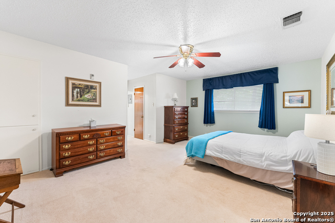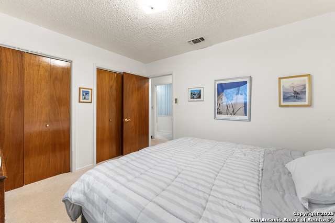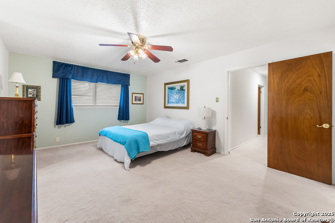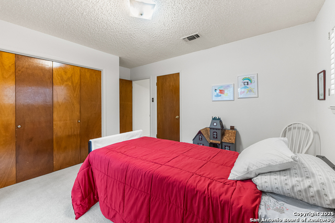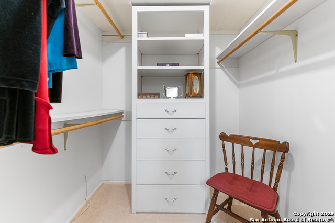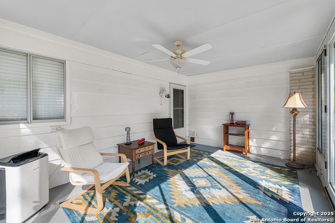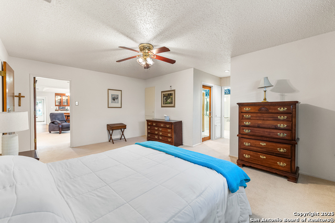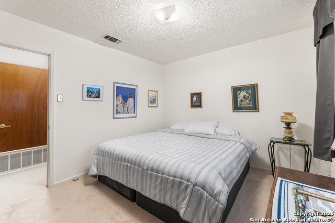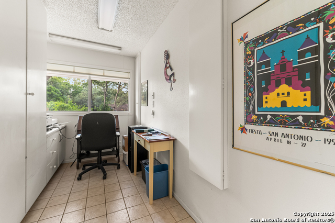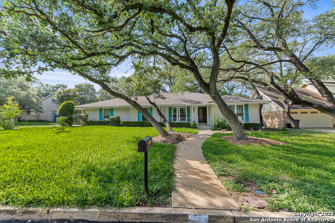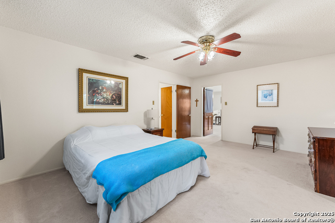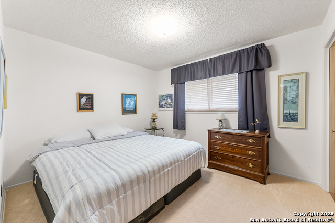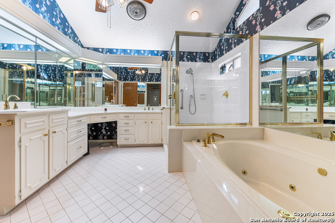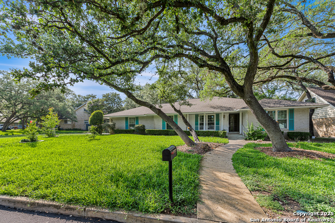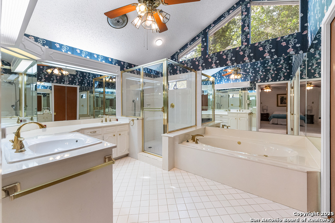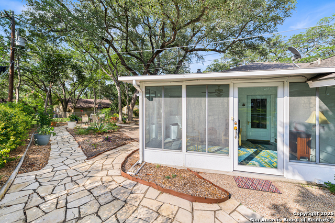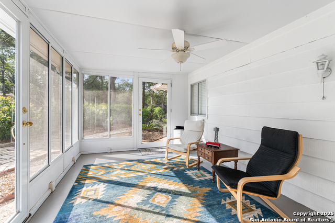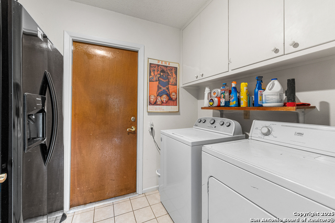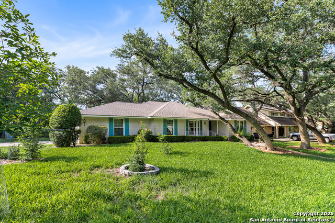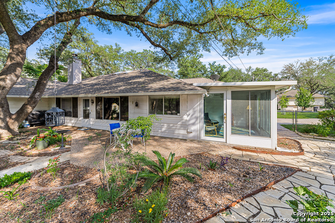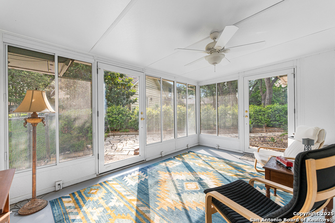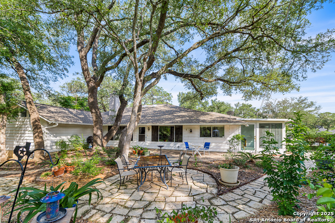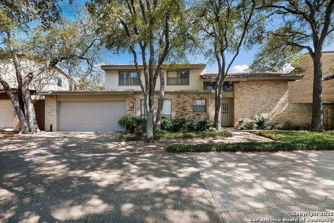3523 Red Oak, San Antonio, TX 78230
Property Photos
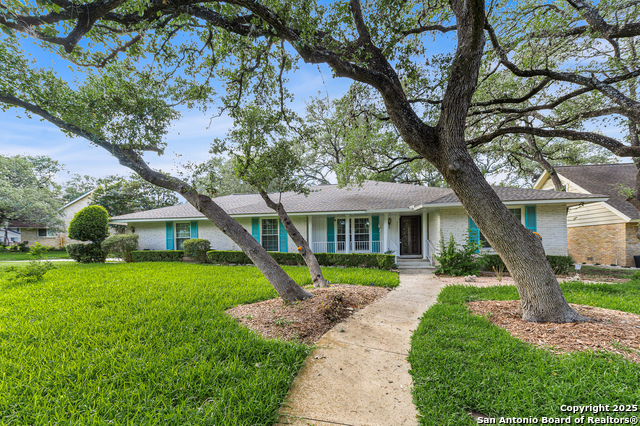
Would you like to sell your home before you purchase this one?
Priced at Only: $349,900
For more Information Call:
Address: 3523 Red Oak, San Antonio, TX 78230
Property Location and Similar Properties
- MLS#: 1876511 ( Single Residential )
- Street Address: 3523 Red Oak
- Viewed: 18
- Price: $349,900
- Price sqft: $129
- Waterfront: No
- Year Built: 1968
- Bldg sqft: 2704
- Bedrooms: 3
- Total Baths: 2
- Full Baths: 2
- Garage / Parking Spaces: 2
- Days On Market: 22
- Additional Information
- County: BEXAR
- City: San Antonio
- Zipcode: 78230
- Subdivision: Foothills
- District: Northside
- Elementary School: Colonies North
- Middle School: Hobby William P.
- High School: Clark
- Provided by: Lonna Properties LLC
- Contact: Lonna Atkinson
- (210) 215-8008

- DMCA Notice
-
DescriptionVery well preserved home in the heart of the Foothills subdivision...One story with no steps... Sprawling across a beautiful shaded tree lot... Long side wind drive... Gently lived in and ready for customized updates... When the time is right but very comfortable and clean now.. Fantastic primary bath..Just a lovely floorplan with lots of windows... Fireplace with inviting hearth..Formal living and dining combo.. And a very large breakfast area off the kitchen that looks upon a picture window...Cozy little office nook away from everything and a quaint sunroom... Cue the wild birds in the backyard sanctuary.. with a greenhouse waiting to be brought to life....
Payment Calculator
- Principal & Interest -
- Property Tax $
- Home Insurance $
- HOA Fees $
- Monthly -
Features
Building and Construction
- Apprx Age: 57
- Builder Name: Unknown
- Construction: Pre-Owned
- Exterior Features: Brick
- Floor: Carpeting, Ceramic Tile
- Foundation: Slab
- Kitchen Length: 14
- Roof: Composition
- Source Sqft: Appsl Dist
School Information
- Elementary School: Colonies North
- High School: Clark
- Middle School: Hobby William P.
- School District: Northside
Garage and Parking
- Garage Parking: Two Car Garage, Side Entry
Eco-Communities
- Water/Sewer: Water System
Utilities
- Air Conditioning: Two Central
- Fireplace: One, Family Room
- Heating Fuel: Natural Gas
- Heating: Central
- Recent Rehab: No
- Utility Supplier Elec: CPS
- Utility Supplier Gas: CPS
- Utility Supplier Grbge: CITY
- Utility Supplier Sewer: SAWS
- Utility Supplier Water: SAWS
- Window Coverings: Some Remain
Amenities
- Neighborhood Amenities: None
Finance and Tax Information
- Days On Market: 21
- Home Owners Association Mandatory: None
- Total Tax: 8910
Other Features
- Contract: Exclusive Right To Sell
- Instdir: Rock Creek Run
- Interior Features: Two Living Area, Liv/Din Combo, Two Eating Areas, Florida Room, Utility Room Inside
- Legal Desc Lot: 13
- Legal Description: Ncb 13649 Blk 7 Lot 13
- Occupancy: Owner
- Ph To Show: 2102222227
- Possession: Closing/Funding
- Style: One Story
- Views: 18
Owner Information
- Owner Lrealreb: No
Similar Properties
Nearby Subdivisions
Carmen Heights
Charter Oaks
Colonial Hills
Colonial Oaks
Colonies North
Dreamland Oaks
Elm Creek
Estates Of Alon
Foothills
Georgian Oaks
Green Briar
Greenbriar
Hidden Creek
Hidden Crk
Hunters Creek
Hunters Creek North
Huntington Place
Inverness
Jackson Court
Kings Grant Forest
Mission Trace
N/a
None
River Oaks
Shavano Bend
Shavano Forest
Shavano Heights
Shavano Park
Shavano Ridge
Shenandoah
Sleepy Cove
The Summit
Villas Of Elm Creek
Warwick Farms
Whispering Oaks
Wilson Gardens
Woodland Manor
Woodland Place
Woods Of Alon




