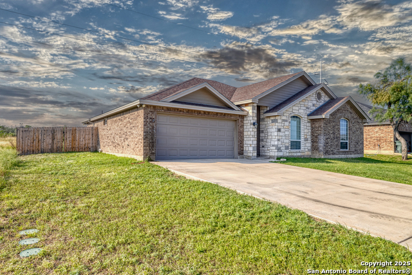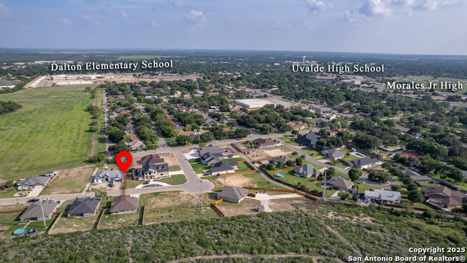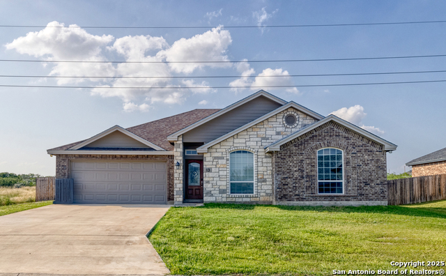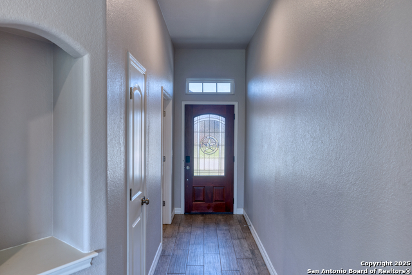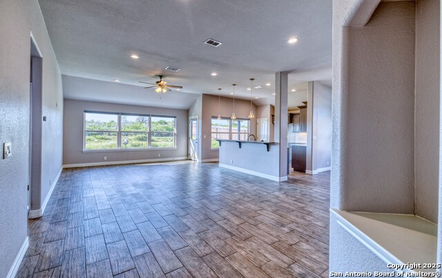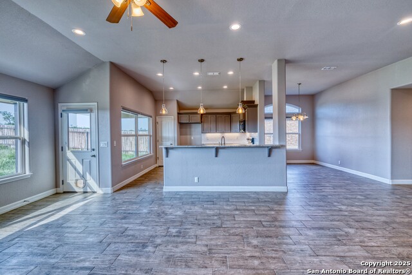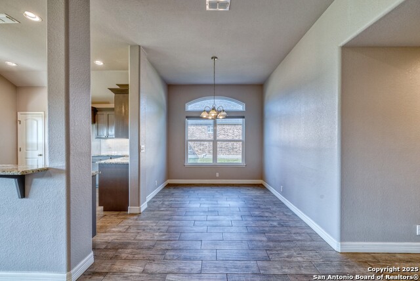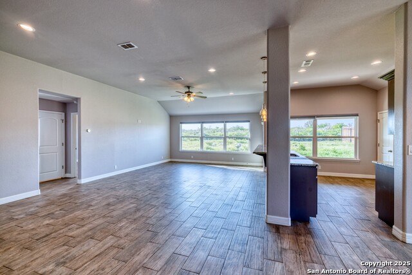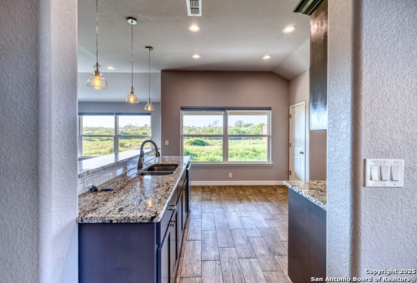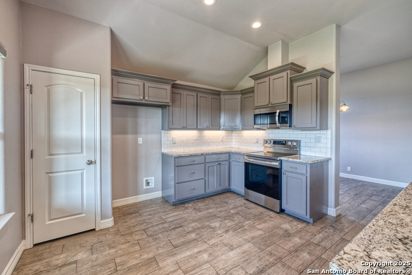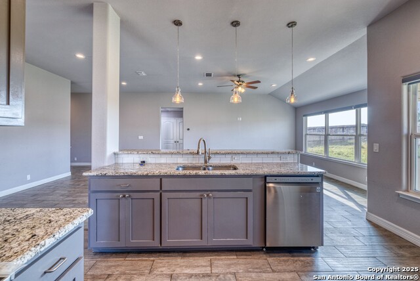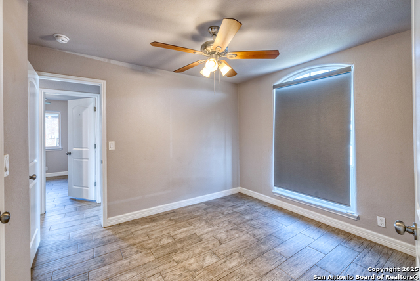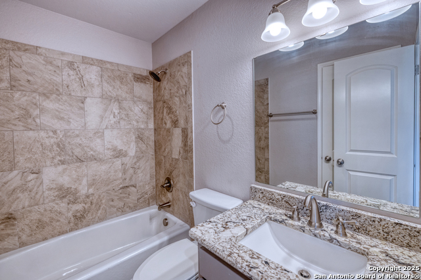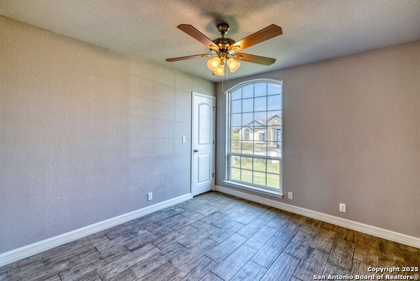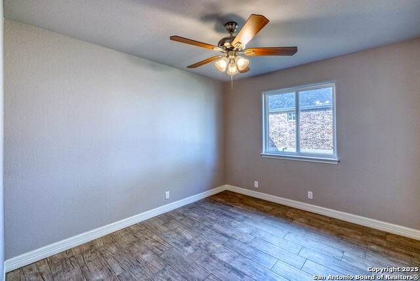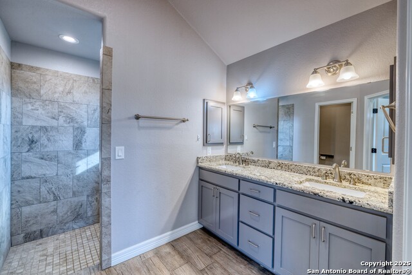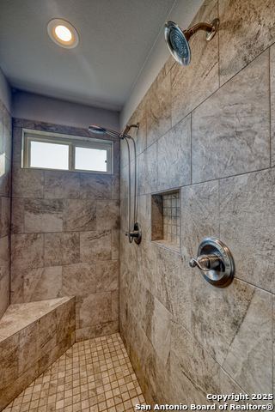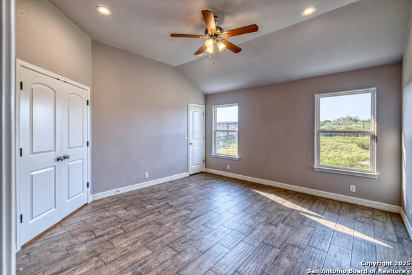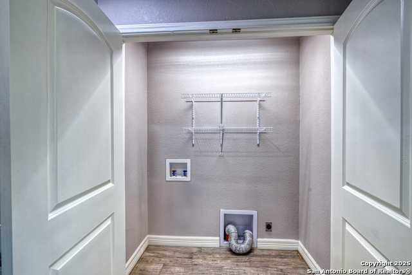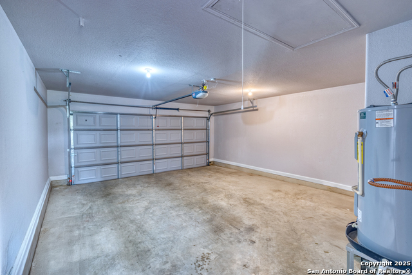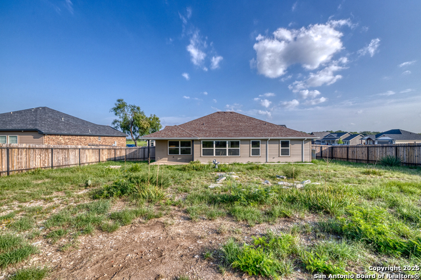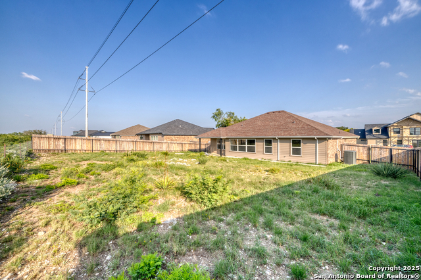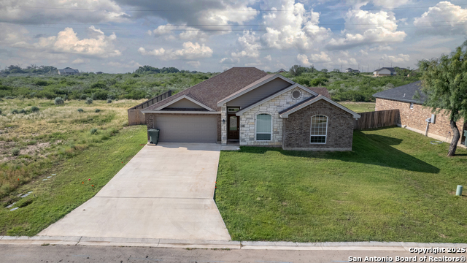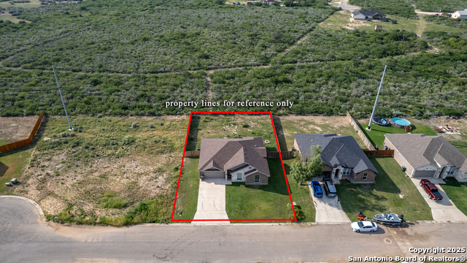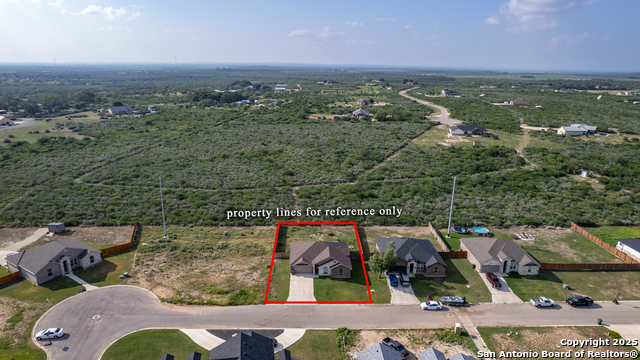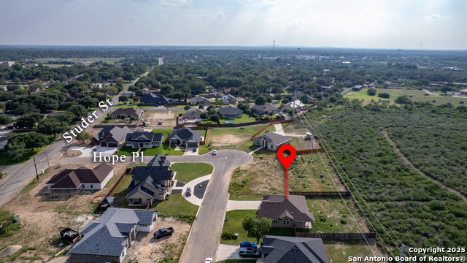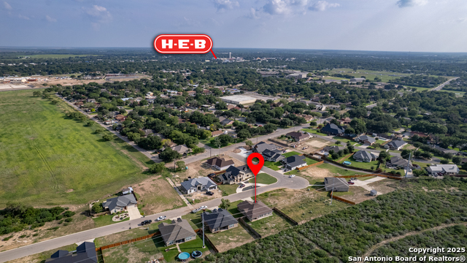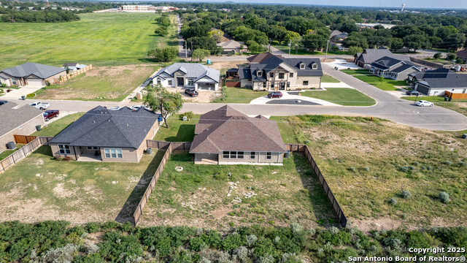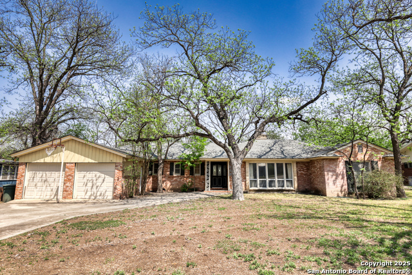13 Hope , Uvalde, TX 78801
Property Photos
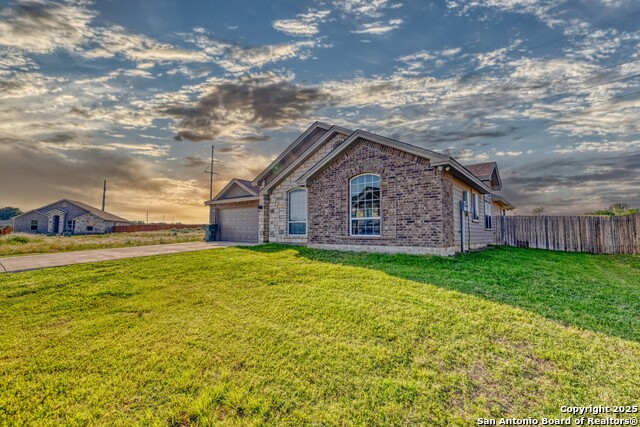
Would you like to sell your home before you purchase this one?
Priced at Only: $369,000
For more Information Call:
Address: 13 Hope , Uvalde, TX 78801
Property Location and Similar Properties
- MLS#: 1876321 ( Single Residential )
- Street Address: 13 Hope
- Viewed: 32
- Price: $369,000
- Price sqft: $216
- Waterfront: No
- Year Built: 2021
- Bldg sqft: 1708
- Bedrooms: 4
- Total Baths: 2
- Full Baths: 2
- Garage / Parking Spaces: 2
- Days On Market: 94
- Additional Information
- County: UVALDE
- City: Uvalde
- Zipcode: 78801
- Subdivision: Esperanza
- District: Uvalde CISD
- Elementary School: Uvalde
- Middle School: Uvalde
- High School: Uvalde
- Provided by: eXp Realty
- Contact: Gene Evans
- (830) 486-9682

- DMCA Notice
-
DescriptionNow offering $8,000 seller concessions to a buyer! Use this to cover closing costs or to buy your interest rate down, This beautiful 4 bedroom, 2 bath home is located in one of Uvalde's most desirable subdivisions, just blocks from four local schools and less than five minutes from our brand new hospital. Built in 2021 by one of Uvalde's most respected builders, this home still feels nearly new and sits on a spacious 1/4 acre lot with no rear neighbors just peaceful views of native trees and brush. With 1,700 sq. ft. of living space, the home features a smart split floor plan with an open concept kitchen, living, and dining area. The kitchen is a showstopper custom cabinets, granite countertops, subway tile backsplash, walk in pantry, and a large bar top with seating for four. Stainless steel microwave, stove, and dishwasher are included. You'll love the bright, airy feel created by large windows and recessed lighting throughout. The flooring is ceramic tile perfect for easy maintenance and busy lives. The master suite is thoughtfully designed with a custom tile shower featuring dual showerheads and a seating area, double vanities with granite, and a huge walk in closet. The guest bathroom is just as well finished and includes a tub ideal for families with young kids or anyone who enjoys a good soak. The fourth bedroom, just off the entryway, is a great flex space perfect as a home office, study room, or guest space. Outside, enjoy a fully fenced backyard with a 6 foot privacy fence, no direct rear neighbors, and a quiet country view. Other highlights include: Two car garage Brick and stone exterior Energy efficient dual pane windows Underground utilities Composition shingle roof This home offers the perfect mix of modern convenience, thoughtful design, and an unbeatable location in a growing neighborhood with new construction all around. And being located just outside the City Limits boundary, you can enjoy a reduced property tax rate as well!
Payment Calculator
- Principal & Interest -
- Property Tax $
- Home Insurance $
- HOA Fees $
- Monthly -
Features
Building and Construction
- Builder Name: Fry Homes
- Construction: Pre-Owned
- Exterior Features: Brick, Stone/Rock, Cement Fiber
- Floor: Ceramic Tile
- Foundation: Slab
- Kitchen Length: 14
- Roof: Composition
- Source Sqft: Appsl Dist
School Information
- Elementary School: Uvalde
- High School: Uvalde
- Middle School: Uvalde
- School District: Uvalde CISD
Garage and Parking
- Garage Parking: Two Car Garage
Eco-Communities
- Water/Sewer: City
Utilities
- Air Conditioning: One Central
- Fireplace: Not Applicable
- Heating Fuel: Electric
- Heating: Central
- Window Coverings: Some Remain
Amenities
- Neighborhood Amenities: None
Finance and Tax Information
- Days On Market: 76
- Home Faces: South
- Home Owners Association Mandatory: None
- Total Tax: 4713.63
Other Features
- Contract: Exclusive Right To Sell
- Instdir: From Hwy 90, (East Main St) and 4th St intersection, travel North on 4th St, go through the S curve and past Dalton Elementary. Continue North until you reach Studer St and then turn East. Travel two blocks East, then turn into Hope place Subdivision.
- Interior Features: One Living Area, Separate Dining Room, Island Kitchen, Utility Room Inside, 1st Floor Lvl/No Steps, Open Floor Plan
- Legal Description: C2410 Esperanza Subdivision Lot 7 Blk 1 .2452
- Occupancy: Vacant
- Ph To Show: 830-486-9682
- Possession: Closing/Funding
- Style: One Story
- Views: 32
Owner Information
- Owner Lrealreb: No
Similar Properties
Nearby Subdivisions
0
A0309 Abstract 0309 Survey 73
Anglin
B C
B C Subdivision
Bohme
Briarwood
Burns
Burns And Campbell
C5100
Campbell
Carr
Cat_a_uvalde_north
Chalk Bluff
East Uvalde
El Norte
Esperanza
Frio Cielo
Frio Cielo Ranch
Heard
Heard Subdivision
Highland
Laughlin Estates
Legend Hills
Leona Acres
Leona Heights
Mahaffey
N B Pulliam
N/a
None
North Uvalde Subdivision
Nueces River Ranch
Nunnridge
Oak Meadows
Old Town
Out/uvalde
Out/uvalde Co.
Parman
Parman Place
Rio Nueces
Shook
Southern
Sunrise Subdivision
The Park
Trumar Subdivision
Unknown
Uvalde
Uvalde Estates
Vanham
Wilson
Windsong Subdivision

- Orey Coronado-Russell, REALTOR ®
- Premier Realty Group
- 210.379.0101
- orey.russell@gmail.com



