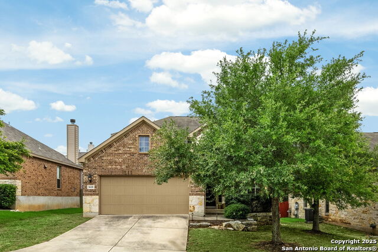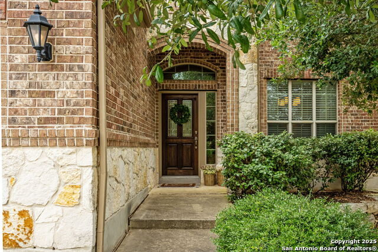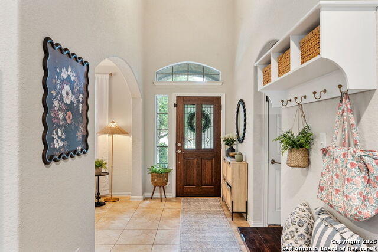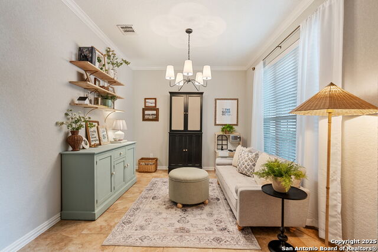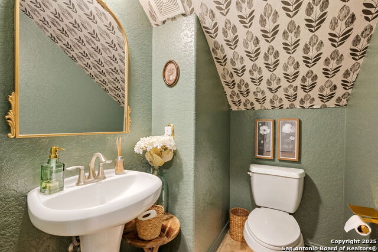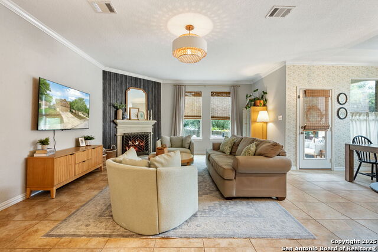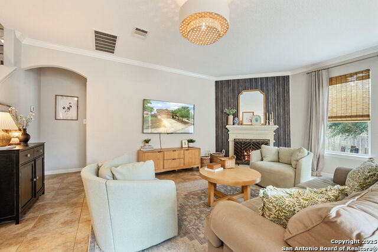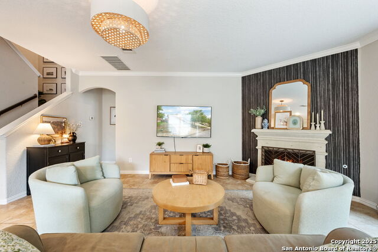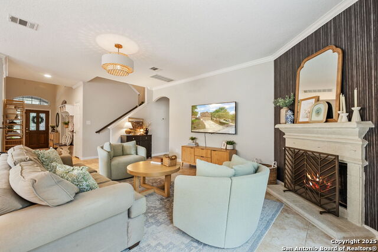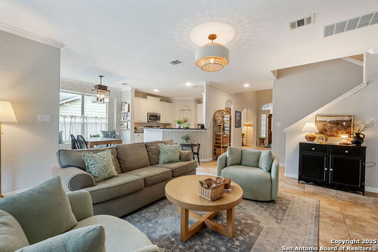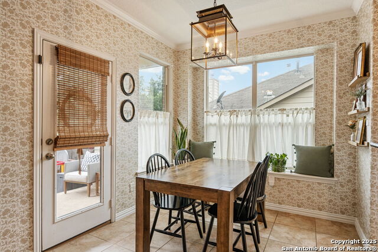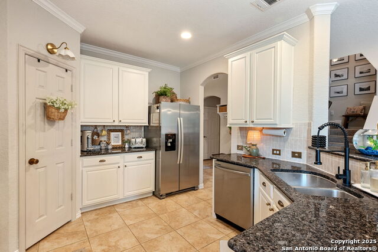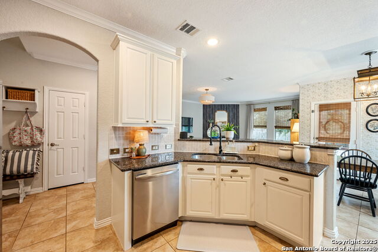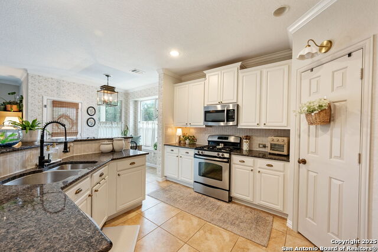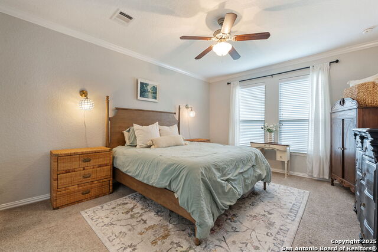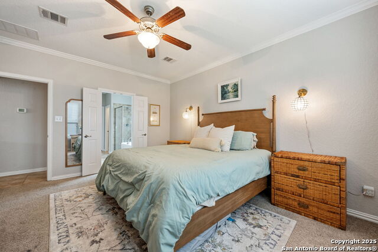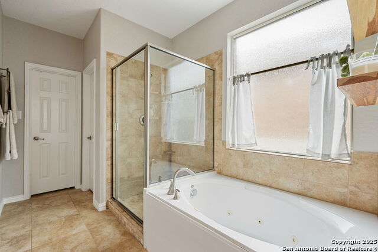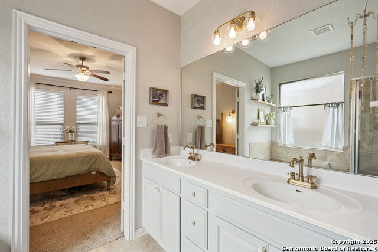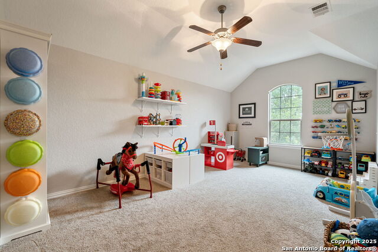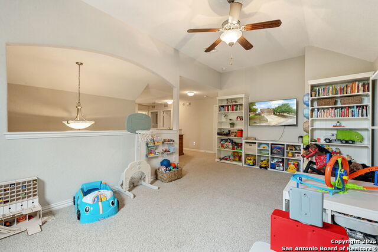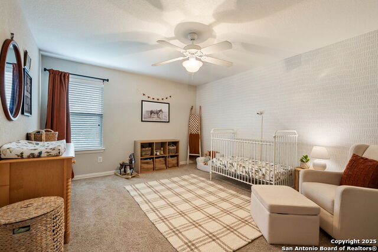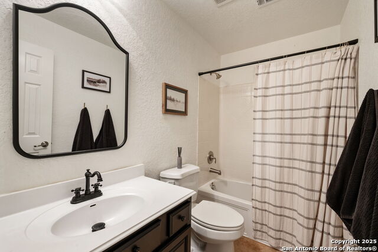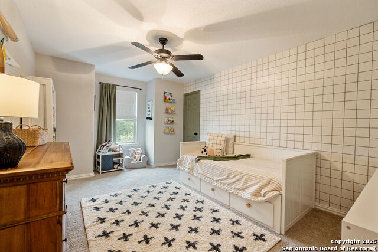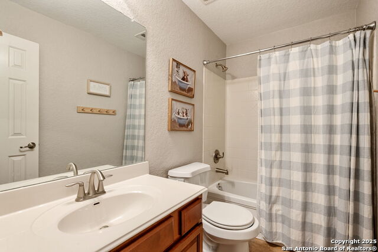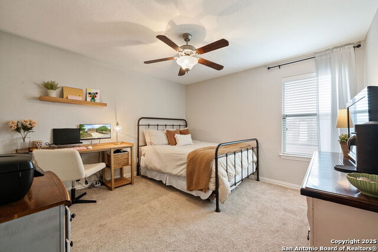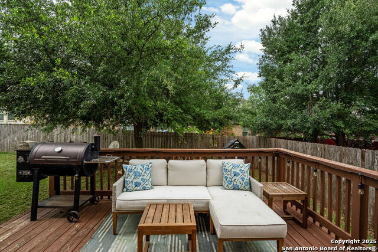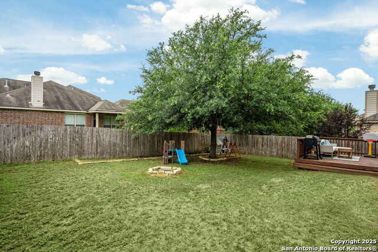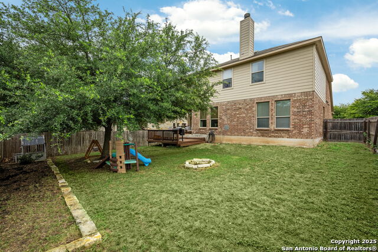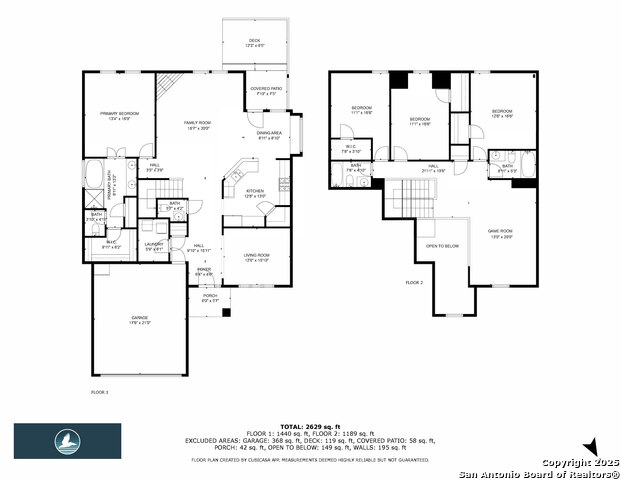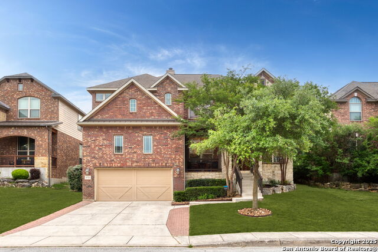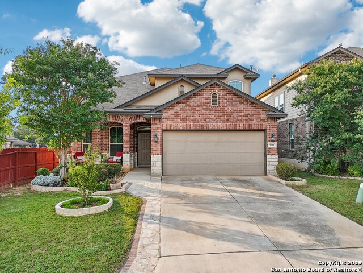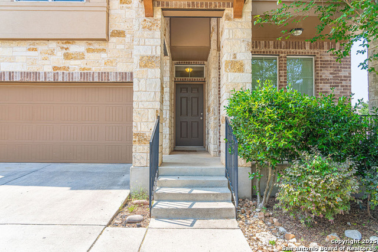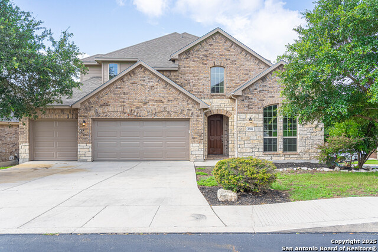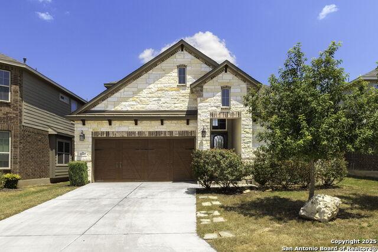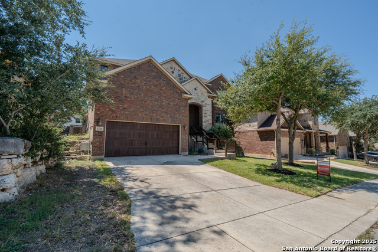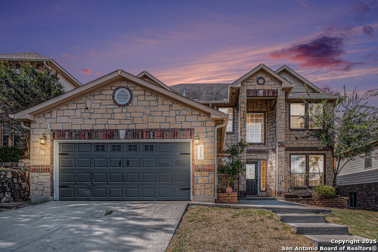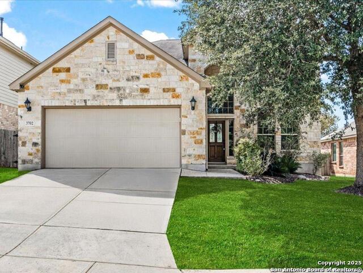3618 Sweet Olive, San Antonio, TX 78261
Property Photos
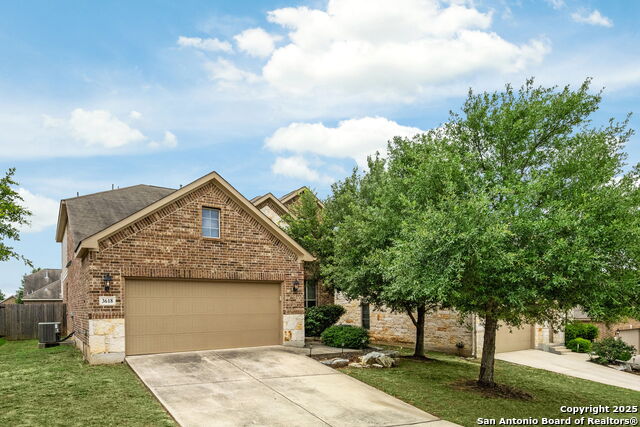
Would you like to sell your home before you purchase this one?
Priced at Only: $468,400
For more Information Call:
Address: 3618 Sweet Olive, San Antonio, TX 78261
Property Location and Similar Properties
- MLS#: 1876272 ( Single Residential )
- Street Address: 3618 Sweet Olive
- Viewed: 42
- Price: $468,400
- Price sqft: $178
- Waterfront: No
- Year Built: 2010
- Bldg sqft: 2630
- Bedrooms: 4
- Total Baths: 4
- Full Baths: 3
- 1/2 Baths: 1
- Garage / Parking Spaces: 2
- Days On Market: 187
- Additional Information
- County: BEXAR
- City: San Antonio
- Zipcode: 78261
- Subdivision: The Preserve At Indian Springs
- District: Comal
- Elementary School: Johnson Ranch
- Middle School: Smiton Valley
- High School: Smiton Valley
- Provided by: Keller Williams City-View
- Contact: Danny Charbel
- (210) 887-7080

- DMCA Notice
-
DescriptionWelcome to The Preserve at Indian Springs on San Antonio's highly sought after north side, just minutes from TPC golf, JW Marriott's water park like spaces, and all the amenities that the area has to offer! This spacious 4 bedroom, 3.5 bathroom home has been lovingly cared for and decorated, with pragmatic updates made along the way (water heaters & dishwasher recently replaced). The open floor plan makes entertaining and gathering a breeze with the main living area adjacent to the open kitchen. The gas cooking kitchen features stainless steel appliances, 42" cabinetry, a walk in pantry, and dramatic granite countertops in a bright & airy space that's perfect for everyday cooking and prep. The primary suite is downstairs with a spacious full bath (double vanities, jetted tub, separate shower) and a walk in closet. Upstairs has a large open gameroom/loft space along with the 3 remaining secondary bedrooms and TWO additional full baths! This house has all the space you need inside & out! Come for the indoors, stay for the useable & charming backyard. Schedule your showing today!
Payment Calculator
- Principal & Interest -
- Property Tax $
- Home Insurance $
- HOA Fees $
- Monthly -
Features
Building and Construction
- Apprx Age: 15
- Builder Name: Lennar
- Construction: Pre-Owned
- Exterior Features: Brick, 4 Sides Masonry, Stone/Rock
- Floor: Carpeting, Ceramic Tile
- Foundation: Slab
- Kitchen Length: 13
- Roof: Composition
- Source Sqft: Appsl Dist
Land Information
- Lot Improvements: Street Paved, Curbs, Sidewalks, Streetlights
School Information
- Elementary School: Johnson Ranch
- High School: Smithson Valley
- Middle School: Smithson Valley
- School District: Comal
Garage and Parking
- Garage Parking: Two Car Garage, Attached
Eco-Communities
- Energy Efficiency: 16+ SEER AC, Programmable Thermostat, 12"+ Attic Insulation, Double Pane Windows, Low E Windows, Ceiling Fans
- Water/Sewer: Water System, Sewer System
Utilities
- Air Conditioning: One Central
- Fireplace: One, Living Room
- Heating Fuel: Natural Gas
- Heating: Central
- Recent Rehab: No
- Window Coverings: Some Remain
Amenities
- Neighborhood Amenities: Pool, Clubhouse, Park/Playground, Jogging Trails, Sports Court
Finance and Tax Information
- Days On Market: 115
- Home Faces: North
- Home Owners Association Fee: 1200
- Home Owners Association Frequency: Annually
- Home Owners Association Mandatory: Mandatory
- Home Owners Association Name: INDIAN SPRINGS HOA
- Total Tax: 7816.33
Rental Information
- Currently Being Leased: No
Other Features
- Block: 123
- Contract: Exclusive Right To Sell
- Instdir: Take US-281 N to Summit Ch. Rd, right onto Summit Ch. Rd, left onto Bulverde Rd, right onto Bulverde Oaks, left onto Bulverde Green, left onto Wilderness Oak, right onto Preserve Pkwy, right onto Sassafras, left onto Sweet Olive.
- Interior Features: Three Living Area, Separate Dining Room, Eat-In Kitchen, Two Eating Areas, Island Kitchen, Breakfast Bar, Walk-In Pantry, Game Room, Utility Room Inside, 1st Floor Lvl/No Steps, High Ceilings, Open Floor Plan, Cable TV Available, High Speed Internet, Laundry Main Level, Laundry Lower Level, Laundry Room, Walk in Closets
- Legal Desc Lot: 20
- Legal Description: Cb 4900L (The Preserve At Indian Springs Subd Ut-3 Ph-1), Bl
- Miscellaneous: Virtual Tour, Cluster Mail Box
- Occupancy: Owner
- Ph To Show: (210)222-2227
- Possession: Closing/Funding
- Style: Two Story
- Views: 42
Owner Information
- Owner Lrealreb: No
Similar Properties
Nearby Subdivisions
Amorosa
Belterra
Blackhawk
Bulverde
Bulverde 3/ Villages Of
Bulverde Village
Bulverde Village-blkhwk/crkhvn
Bulverde Village/the Point
Campanas
Canyon Crest
Century Oaks
Century Oaks Estates
Cibolo Canyon
Cibolo Canyon/suenos
Cibolo Canyons
Cibolo Canyons/estancia
Cibolo Canyons/monteverde
Clear Springs Park
Country Place
Creek Haven
Fossil Ridge
Indian Springs
Langdon
Langdon-unit 1
Madera At Cibolo Canyon
N/a
R
Sendero Ranch
The Preserve At Indian Springs
Trinity Oak Arbors
Trinity Oaks
Trinity Oaks Un 1
Tuscan Oaks
Wortham Oaks

- Orey Coronado-Russell, REALTOR ®
- Premier Realty Group
- 210.379.0101
- orey.russell@gmail.com



