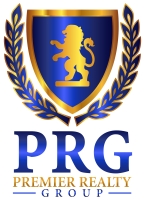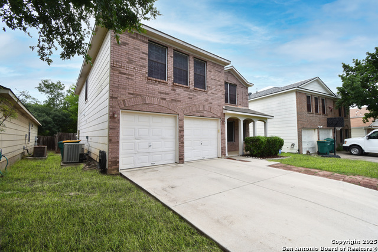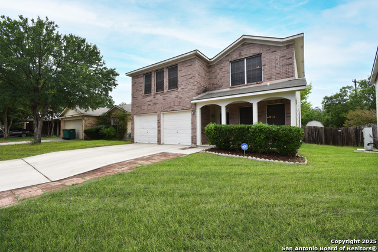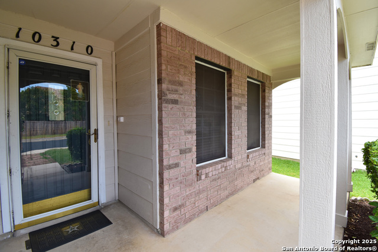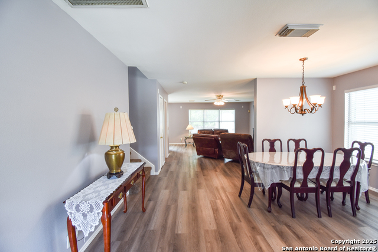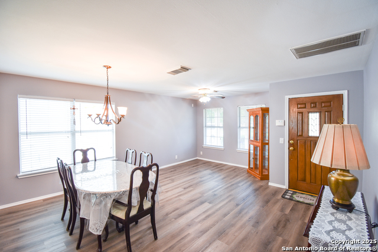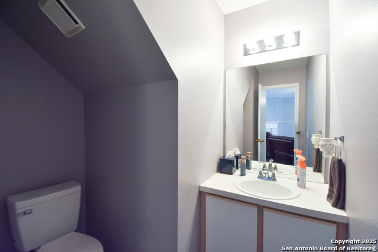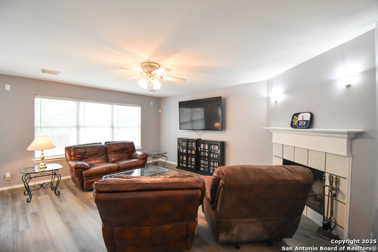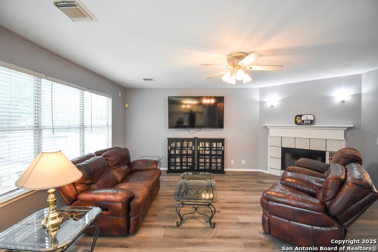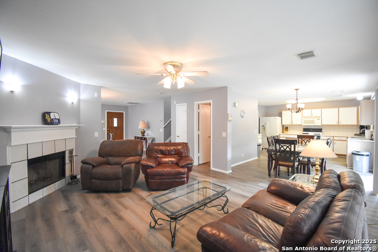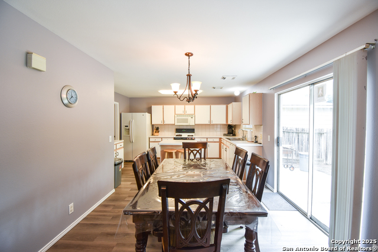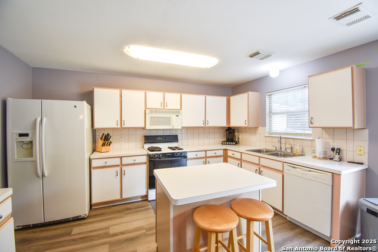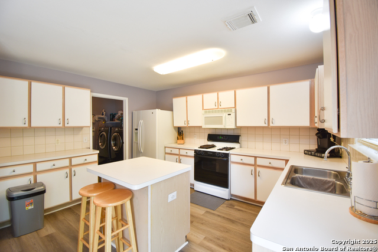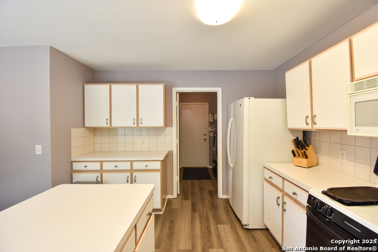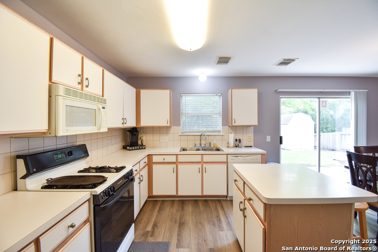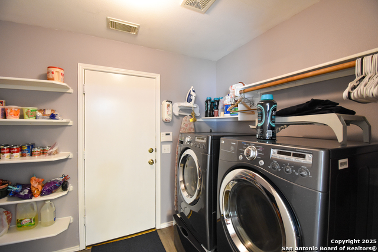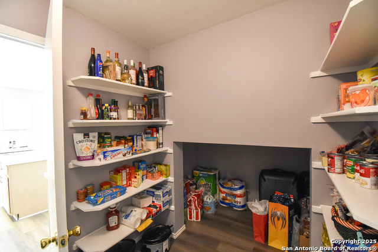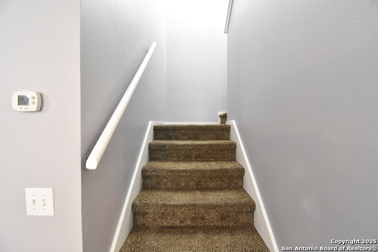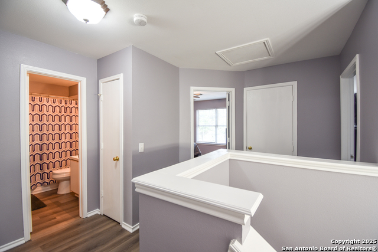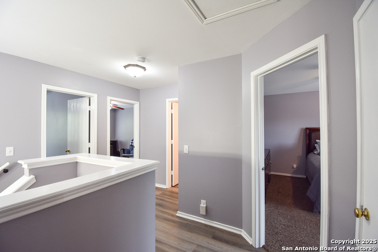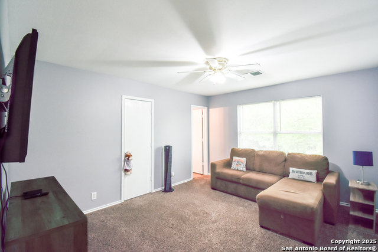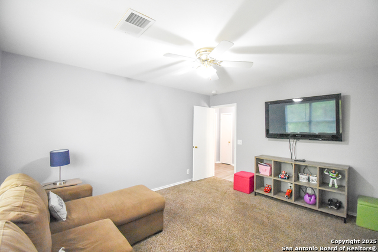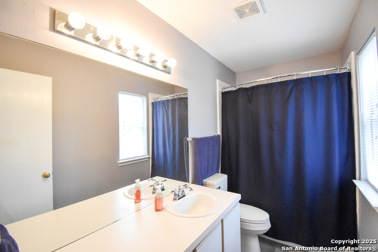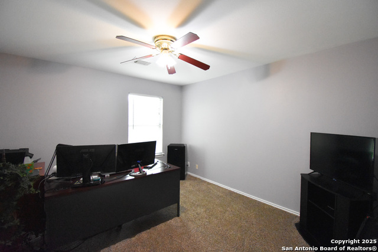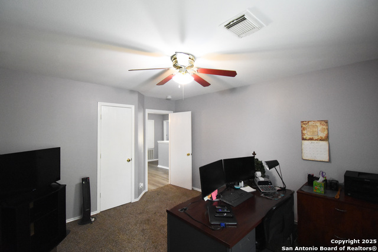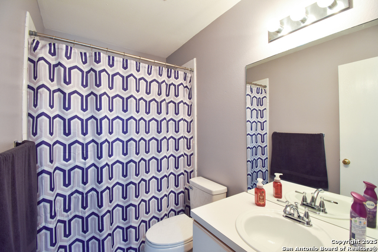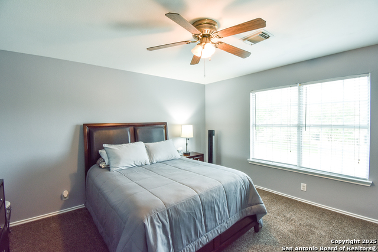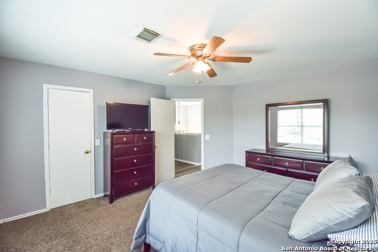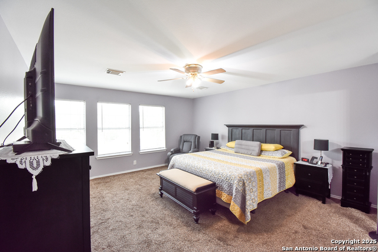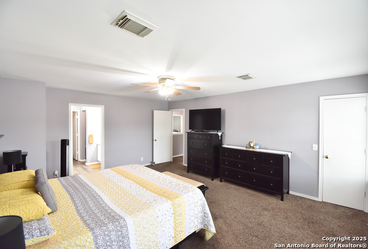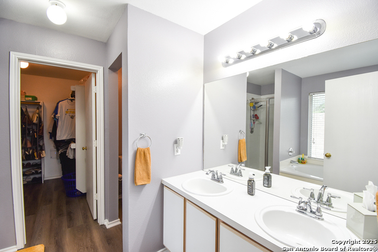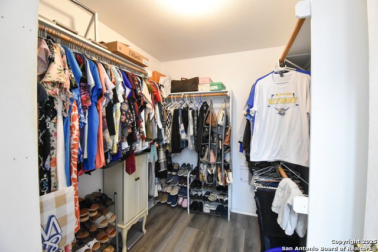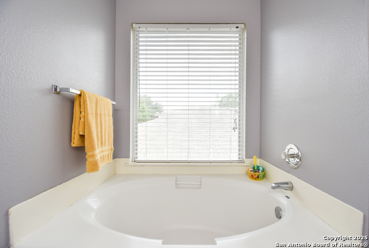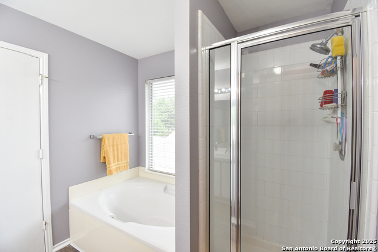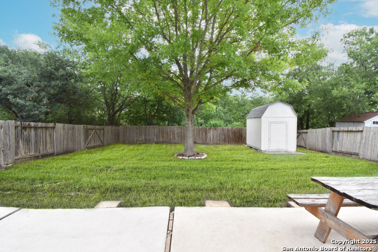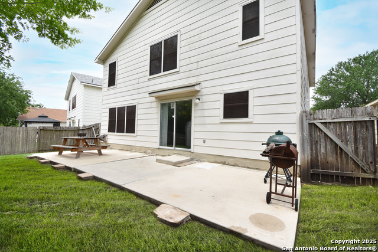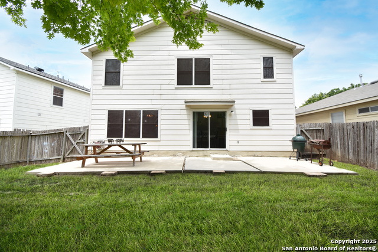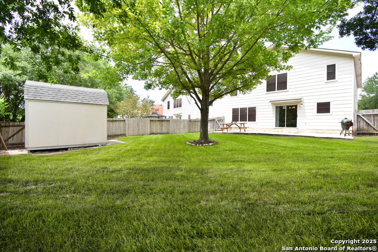10310 Mission Crk, Converse, TX 78109
Property Photos
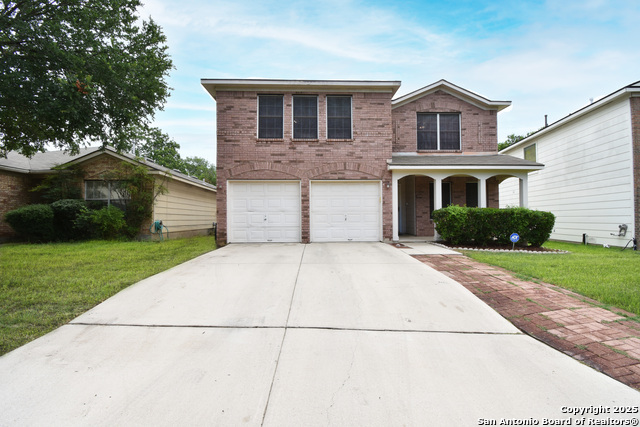
Would you like to sell your home before you purchase this one?
Priced at Only: $287,000
For more Information Call:
Address: 10310 Mission Crk, Converse, TX 78109
Property Location and Similar Properties
- MLS#: 1876264 ( Single Residential )
- Street Address: 10310 Mission Crk
- Viewed: 57
- Price: $287,000
- Price sqft: $121
- Waterfront: No
- Year Built: 1999
- Bldg sqft: 2372
- Bedrooms: 4
- Total Baths: 4
- Full Baths: 3
- 1/2 Baths: 1
- Garage / Parking Spaces: 2
- Days On Market: 23
- Additional Information
- County: BEXAR
- City: Converse
- Zipcode: 78109
- Subdivision: Silverton Valley
- District: Judson
- Elementary School: Crestview
- Middle School: Kitty Hawk
- High School: Veterans Memorial
- Provided by: eXp Realty
- Contact: Veronica Ramos
- (210) 954-6024

- DMCA Notice
-
DescriptionThis beautifully maintained 4 bedroom, 2.5 bathroom home offers generous living space, modern comforts, and inviting charm throughout. Step inside to find a bright, open living room featuring sleek flooring, neutral paint tones, and a cozy fireplace perfect for relaxing or entertaining. The large windows allow plenty of natural light to flood the space, enhancing the home's airy feel. The kitchen is a true standout with abundant cabinetry, a central island for prep or casual dining, and a seamless flow into the laundry area for added convenience. Upstairs, the expansive primary suite serves as a peaceful sanctuary, complete with plush carpeting, ample room for a sitting area, and an en suite bath. Whether you're gathering in the living room for movie night, cooking up your favorite meals, or enjoying quiet mornings in your oversized bedroom, this home provides all the space and comfort you need. Located in a quiet, established neighborhood with easy access to local amenities, this property is ready to welcome its next owners. Don't miss your chance to make this move in ready home yours schedule a showing today!
Payment Calculator
- Principal & Interest -
- Property Tax $
- Home Insurance $
- HOA Fees $
- Monthly -
Features
Building and Construction
- Apprx Age: 26
- Builder Name: Unknown
- Construction: Pre-Owned
- Exterior Features: Brick
- Floor: Laminate
- Foundation: Slab
- Kitchen Length: 16
- Roof: Composition
- Source Sqft: Appsl Dist
School Information
- Elementary School: Crestview
- High School: Veterans Memorial
- Middle School: Kitty Hawk
- School District: Judson
Garage and Parking
- Garage Parking: Two Car Garage
Eco-Communities
- Water/Sewer: City
Utilities
- Air Conditioning: One Central
- Fireplace: One, Living Room
- Heating Fuel: Electric
- Heating: Central
- Window Coverings: Some Remain
Amenities
- Neighborhood Amenities: None
Finance and Tax Information
- Days On Market: 22
- Home Owners Association Mandatory: None
- Total Tax: 5754
Other Features
- Block: 77
- Contract: Exclusive Right To Sell
- Instdir: Kitty Hawk Rd to Mesquite Pass, left on Mission Creek, home will be on the right
- Interior Features: One Living Area, Two Living Area, Eat-In Kitchen, Island Kitchen, Breakfast Bar, Loft, Utility Room Inside, All Bedrooms Upstairs, Open Floor Plan, Laundry Main Level, Walk in Closets
- Legal Desc Lot: 47
- Legal Description: Cb 5052D Blk 77 Lot 47 Silverton Valley Sub'd Ut-2
- Ph To Show: 210-222-2227
- Possession: Closing/Funding
- Style: Two Story
- Views: 57
Owner Information
- Owner Lrealreb: No
Nearby Subdivisions
Abbott Estates
Ackerman Gardens Unit-2
Astoria Place
Autumn Run
Avenida
Bridgehaven
Caledonian
Catalina
Cimarron
Cimarron Country
Cimarron Ii (jd)
Cimarron Landing
Cimarron Trail
Cimarron Trails
Cimarron Valley
Cimmaron
Converse Heights
Converse Hills
Copperfield
Copperfield Meadows Of
Dover
Escondido Creek
Escondido Meadows
Escondido North
Escondido/parc At
Flora Meadows
Glenloch Farms
Graytown
Green
Green Rd/abbott Rd West
Hanover Cove
Hightop Ridge
Horizon Point
Horizon Pointe
Katzer Ranch
Key Largo
Key Largo Subd
Knox Ridge
Knox Ridge Phase 3 Ut-1
Lakeaire
Liberte
Liberte Ventura
Loma Alta
Macarthur
Macarthur Park
Meadow Brook
Meadow Brooks
Meadow Ridge
Millers Point
Millican Grove
Miramar
Miramar Unit 1
Northampton
Notting Hill
Paloma
Paloma Park
Paloma Subd
Placid Park
Prairie Green
Quail Rdg/convrs Hllsjd
Quail Ridge
Randolph Crossing
Randolph Valley
Rolling Creek
Rolling Creek Jd
Rose Valley
Rustic Creek
Santa Clara
Savannah Place
Savannah Place Unit 1
Silverton Valley
Silverton Valley Sub
Summerhill
The Fields Of Dover
The Landing At Kitty Hawk
The Wilder
Ventura
Vista
Vista Real
Willow View
Willow View Unit 1
Windfield
Windfield Rio Series
Windfield Unit1
Winterfell
