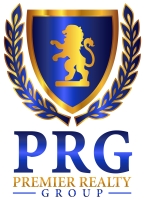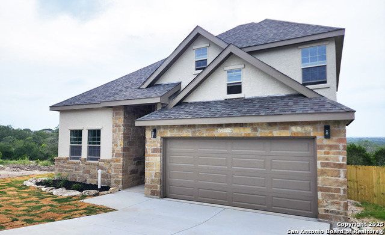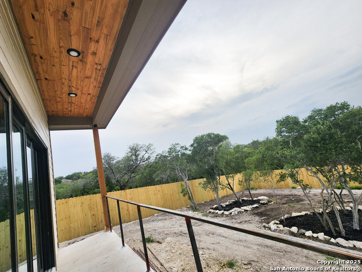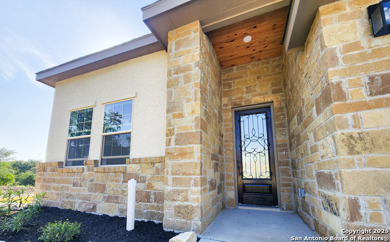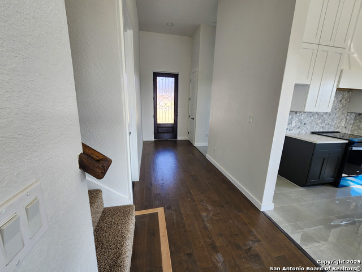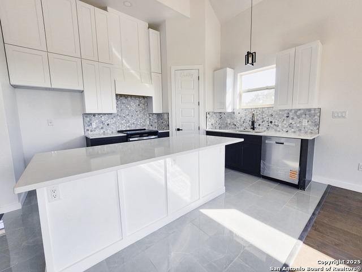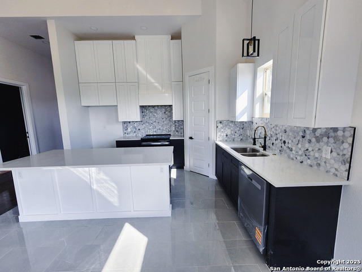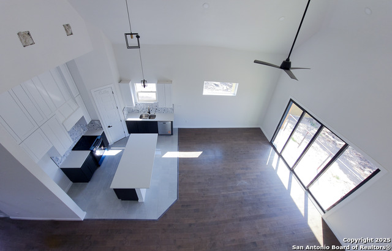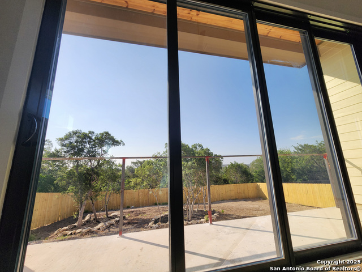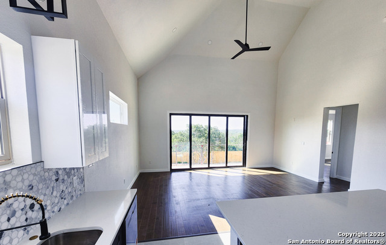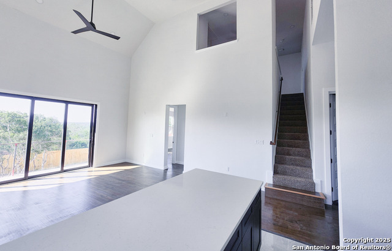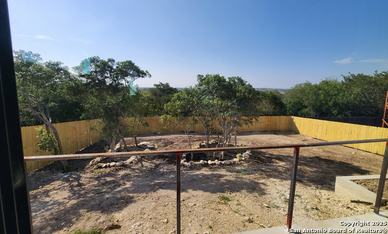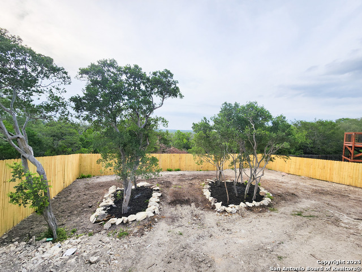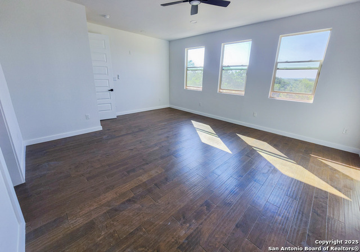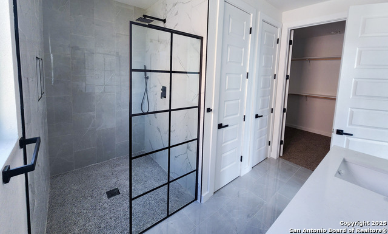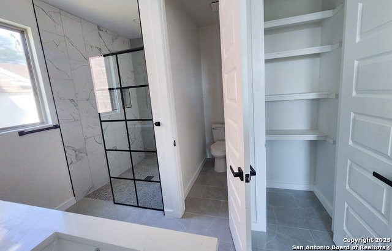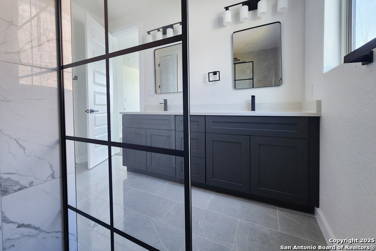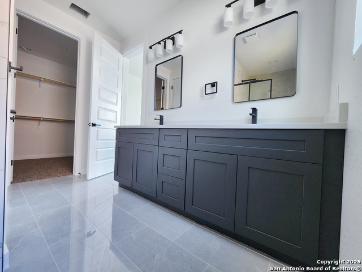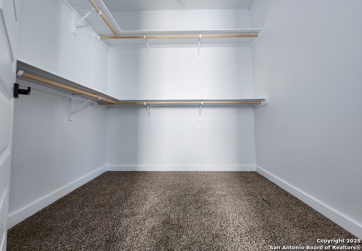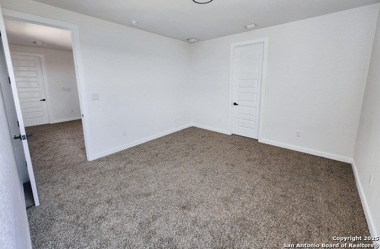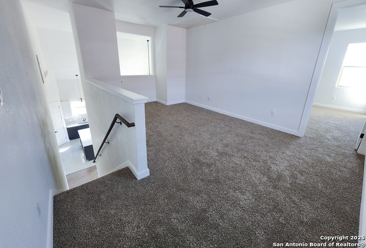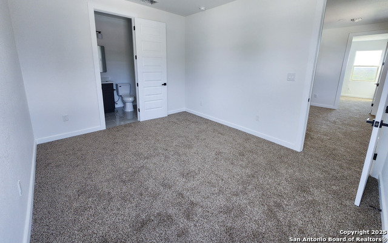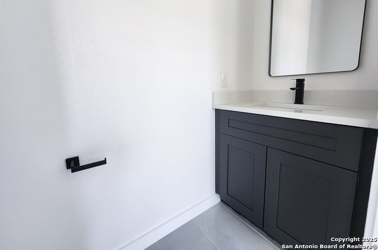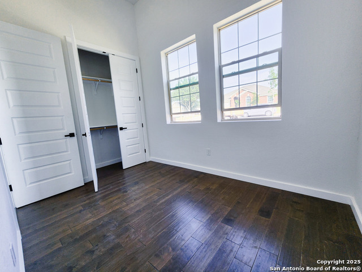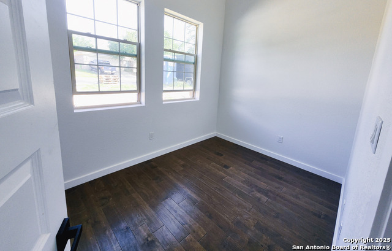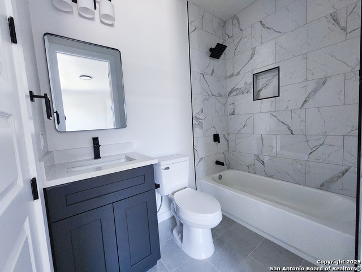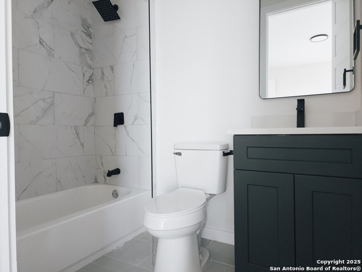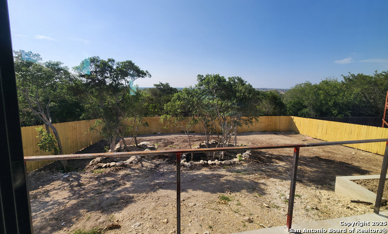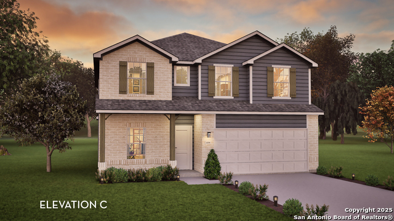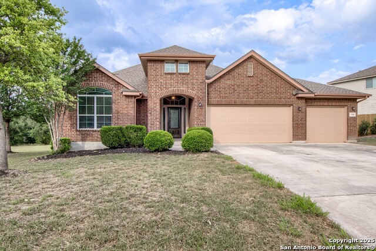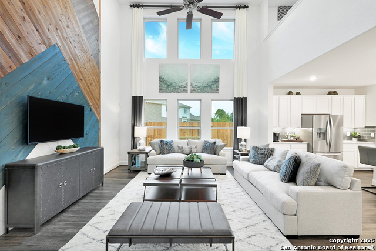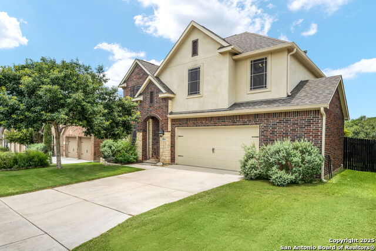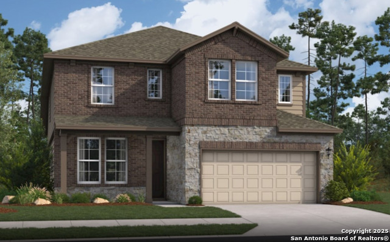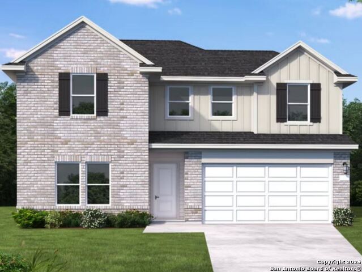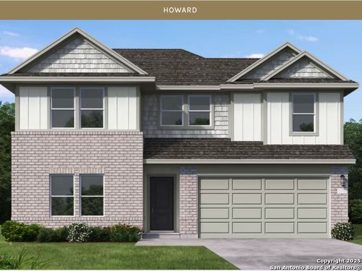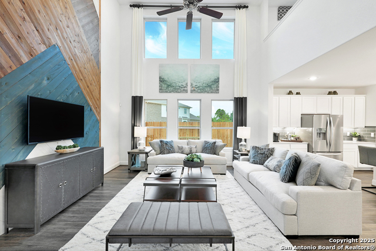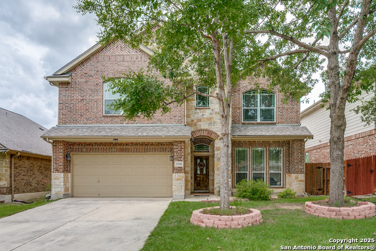12515 Point Summit, San Antonio, TX 78253
Property Photos
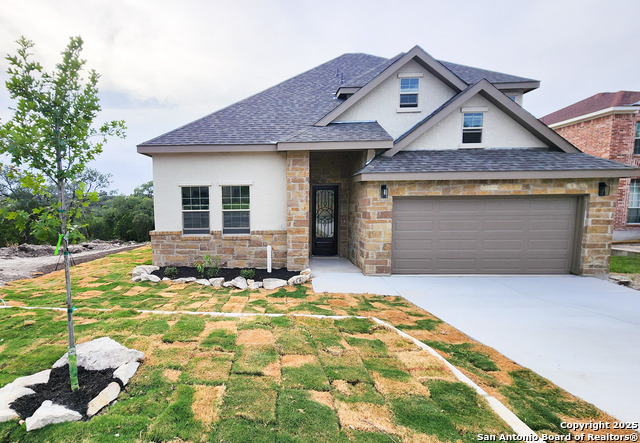
Would you like to sell your home before you purchase this one?
Priced at Only: $379,000
For more Information Call:
Address: 12515 Point Summit, San Antonio, TX 78253
Property Location and Similar Properties
- MLS#: 1876020 ( Single Residential )
- Street Address: 12515 Point Summit
- Viewed: 45
- Price: $379,000
- Price sqft: $186
- Waterfront: No
- Year Built: 2025
- Bldg sqft: 2038
- Bedrooms: 4
- Total Baths: 4
- Full Baths: 3
- 1/2 Baths: 1
- Garage / Parking Spaces: 2
- Days On Market: 24
- Additional Information
- County: BEXAR
- City: San Antonio
- Zipcode: 78253
- Subdivision: Highpoint Westcreek
- District: Northside
- Elementary School: Ott
- Middle School: Luna
- High School: William Brennan
- Provided by: JPAR San Antonio
- Contact: Daniela Worthen
- (210) 251-7253

- DMCA Notice
-
DescriptionStunning Home with Greenbelt Views in the Heart of Westcreek Welcome to a beautifully appointed residence that offers both tranquility and privacy, thanks to its dazzling greenbelt backdrop. This home captivates from the curb with its stylish stone and stucco facade, creative landscaping, and an inviting 8 foot wood and iron front door. Step inside to discover sleek 12x24 modern tile and elegant engineered wood flooring that provide a sophisticated foundation throughout the main living areas. The soaring 19 foot ceiling in the living room, paired with expansive windows and a massive 12 foot glass sliding door, floods the space with natural light and creates a grand, open atmosphere. At the heart of the home is a chef's dream kitchen, featuring custom designed cabinetry with abundant storage and stunning quartz countertops that elevate both form and function. The main level includes the luxurious primary suite and a secondary bedroom perfect for guests or a home office along with a conveniently located laundry room. The primary bathroom is a true retreat, showcasing a large glass enclosed shower, matte black finishes, and a dual vanity. Upstairs, two additional bedrooms each feature their own full bath and open to a spacious second living area ideal for a media room, playroom, or teen retreat. Enjoy serene backyard views and take advantage of the vibrant Westcreek community amenities, including a clubhouse, tennis courts, playground, jogging trails, BBQ area, basketball court, and year round HOA hosted events. Perfectly situated just minutes from Loop 1604, Hwy 90, Hwy 151, Lackland AFB (15 minutes), SeaWorld (10 minutes), and a variety of shopping, dining, and entertainment options.
Payment Calculator
- Principal & Interest -
- Property Tax $
- Home Insurance $
- HOA Fees $
- Monthly -
Features
Building and Construction
- Builder Name: Ask Agent
- Construction: New
- Exterior Features: Stone/Rock, Stucco
- Floor: Carpeting, Laminate
- Foundation: Slab
- Roof: Heavy Composition
- Source Sqft: Bldr Plans
Land Information
- Lot Description: County VIew, Wooded
- Lot Dimensions: 7444
- Lot Improvements: Sidewalks
School Information
- Elementary School: Ott
- High School: William Brennan
- Middle School: Luna
- School District: Northside
Garage and Parking
- Garage Parking: Two Car Garage
Eco-Communities
- Water/Sewer: Water System
Utilities
- Air Conditioning: One Central
- Fireplace: Not Applicable
- Heating Fuel: Electric
- Heating: Central
- Utility Supplier Elec: CPS
- Utility Supplier Water: SAWS
- Window Coverings: None Remain
Amenities
- Neighborhood Amenities: Pool, Tennis, Clubhouse, Park/Playground, Sports Court, Basketball Court, Volleyball Court
Finance and Tax Information
- Days On Market: 23
- Home Owners Association Fee: 130
- Home Owners Association Frequency: Quarterly
- Home Owners Association Mandatory: Mandatory
- Home Owners Association Name: VILLAGES OF WESTCREEK HOA
- Total Tax: 5000
Other Features
- Block: BLK 1
- Contract: Exclusive Right To Sell
- Instdir: Take 1604 West, Exit NW Military, take a right (outside the loop); Right on Westcreek View; Right on Macey; Right on Point Summit; House is on the Left
- Interior Features: Two Living Area, Liv/Din Combo, Breakfast Bar, Walk-In Pantry, Utility Room Inside, High Ceilings, Open Floor Plan, Laundry Main Level, Walk in Closets
- Legal Desc Lot: 42
- Legal Description: CB 4367D BLK 19 LOT 42
- Occupancy: Vacant
- Ph To Show: 2102222227
- Possession: Closing/Funding
- Style: Two Story, Contemporary
- Views: 45
Owner Information
- Owner Lrealreb: No
Similar Properties
Nearby Subdivisions
Afton Oaks Enclave
Alamo Estates
Alamo Ranch
Alamo Ranch Ut-41c
Alamo Ranch/enclave
Aston Park
Bear Creek
Bear Creek Hills
Bella Vista
Bella Vista Village
Bexar
Bison Ridge At Westpointe
Caracol Creek
Cobblestone
Dell Webb
Falcon Landing
Fronterra At Westpointe
Fronterra At Westpointe - Bexa
Gordan's Grove
Gordons Grove
Green Glen Acres
Haby Hill
Heights Of Westcreek
Hidden Oasis
High Point At West Creek
Highpoint At Westcreek
Highpoint Westcreek
Hill Country Resort
Hill Country Retreat
Hunters Ranch
Jaybar Ranch
Landon Ridge
Megans Landing
Monticello Ranch
Monticello Ranch Subd
Morgan Heights
Morgan Meadows
Morgans Heights
Na
North San Antonio Hi
North San Antonio Hills
Northwest Rural/remains Ns/mv
Oaks Of Westcreek
Preserve At Culebra
Preserve At Culebra - Classic
Preserve At Culebra - Heritage
Quail Meadow
Redbird Ranch
Ridgeview
Riverstone - Ut
Riverstone At Westpointe
Riverstone-ut
Rolling Oak Estates
Rolling Oaks
Rolling Oaks Estates
Rustic Oaks
San Geronimo
Santa Maria At Alamo Ranch
Scenic Crest
Stevens Ranch
Summerlin
Talley Fields
Talley Gvh Sub
Tamaron
Terraces At Alamo Ranch
The Hills At Alamo Ranch
The Oaks Of Westcreek
The Park At Cimarron Enclave -
The Preserve At Alamo Ranch
The Summit At Westcreek
The Trails At Westpointe
Thomas Pond
Timber Creek
Trails At Alamo Ranch
Trails At Culebra
Unknown
Unkown
Veranda
Villages Of Westcreek
Villas Of Westcreek
Vistas Of Westcreek
Waterford Park
West Creek
West Creek Gardens
West Oak Estates
West Pointe Gardens
West View
Westcreek
Westpoint East
Westpointe East
Westpointe North
Westpointe North Cnty Bl 4408
Westwinds East
Westwinds Lonestar
Westwinds West, Unit-3 (enclav
Westwinds-summit At Alamo Ranc
Winding Brook
Woods Of Westcreek
Wynwood Of Westcreek
