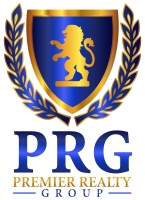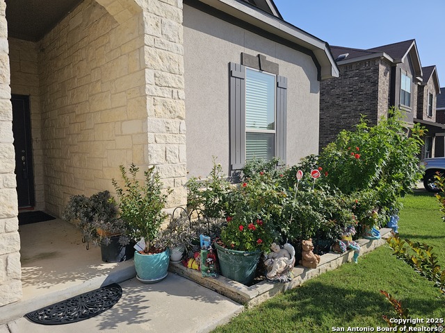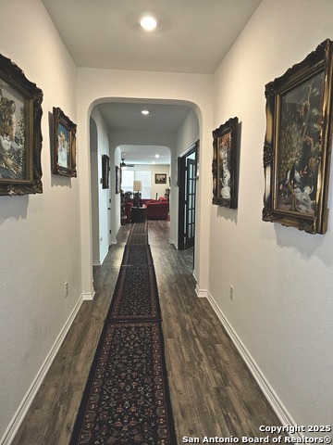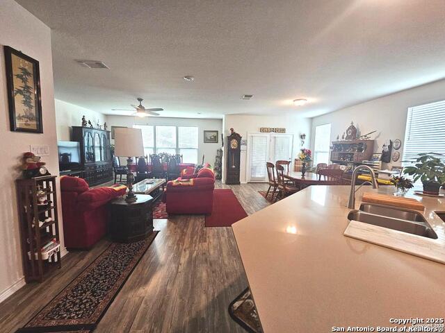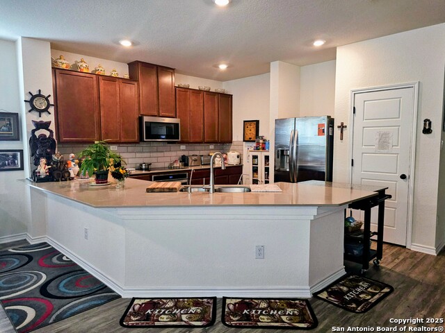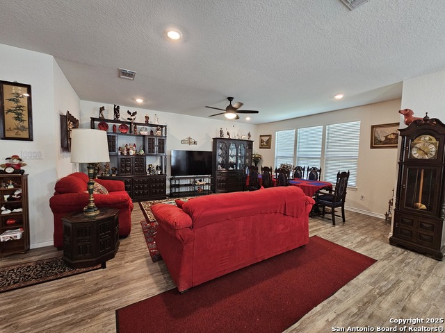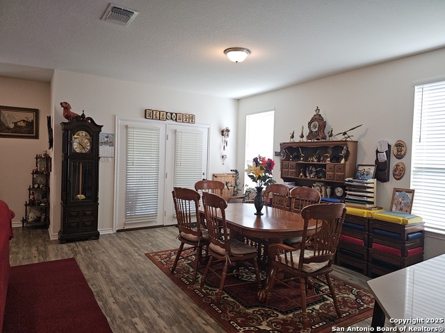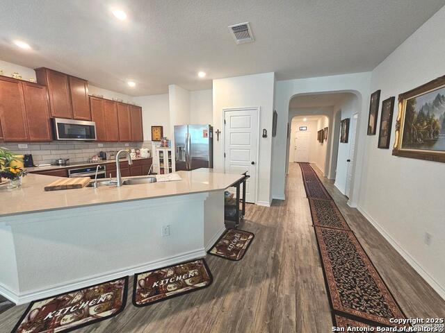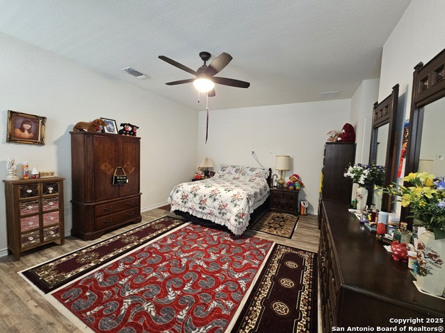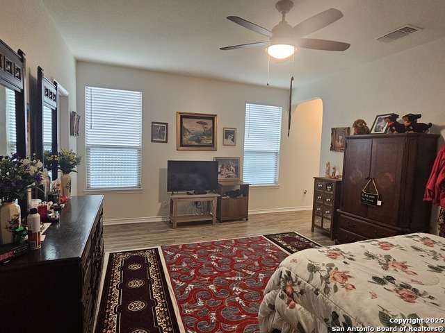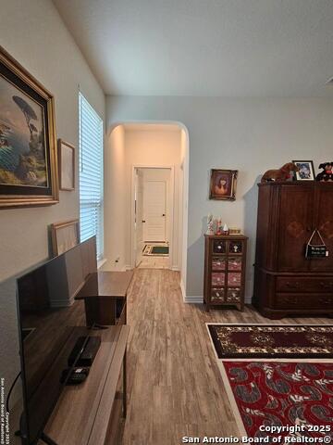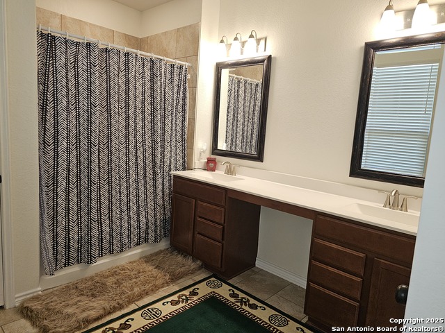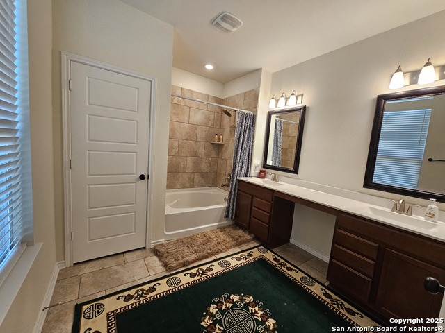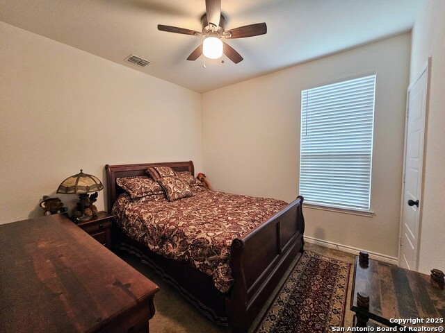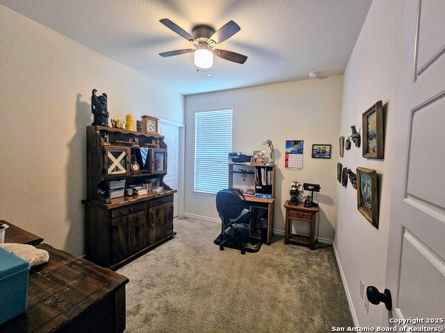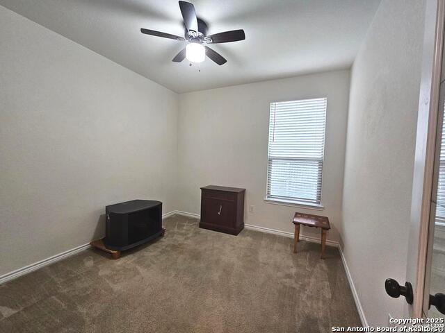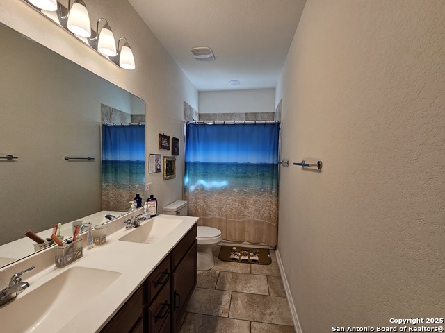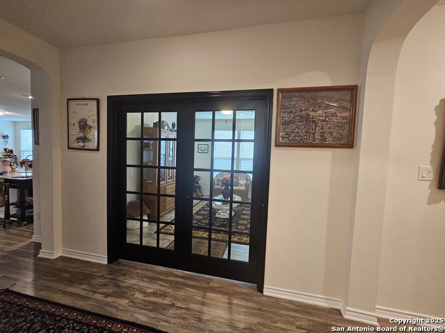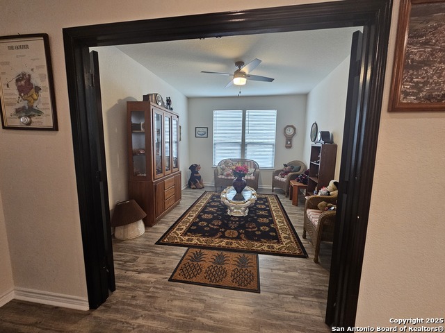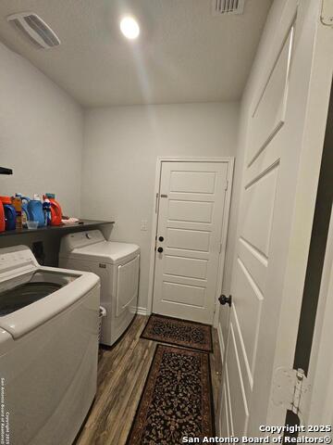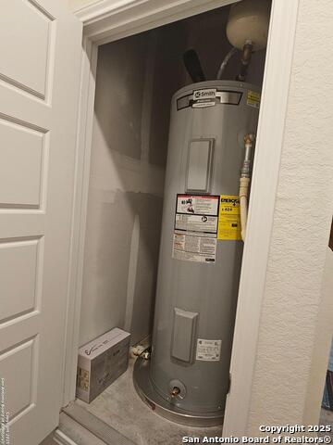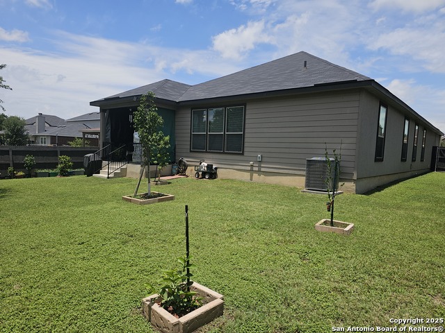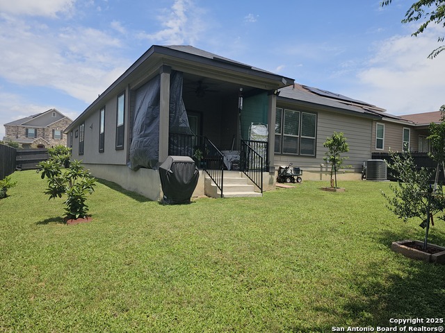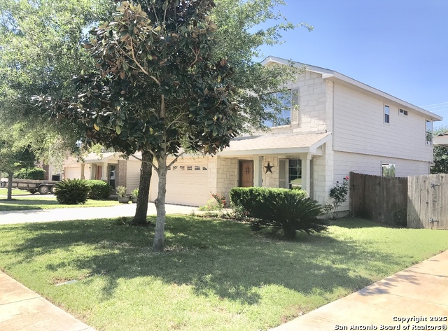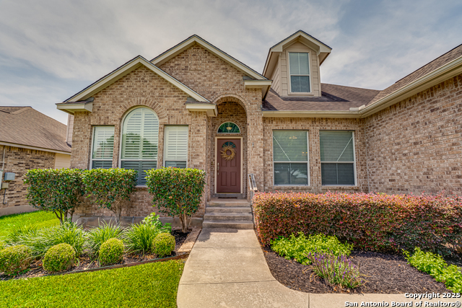111 Lone Falls, Universal City, TX 78148
Property Photos
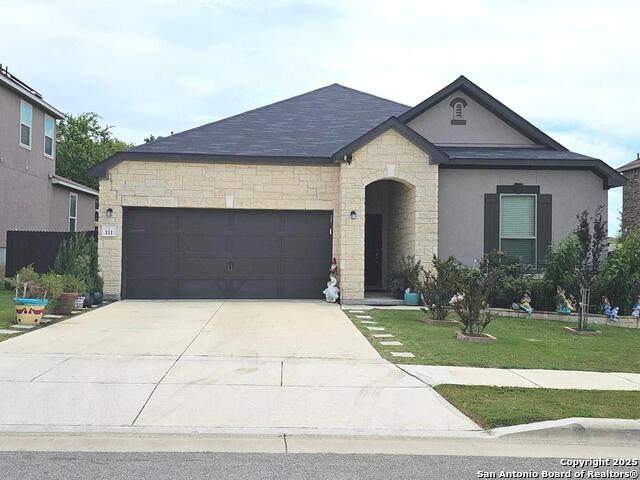
Would you like to sell your home before you purchase this one?
Priced at Only: $375,000
For more Information Call:
Address: 111 Lone Falls, Universal City, TX 78148
Property Location and Similar Properties
Reduced
- MLS#: 1875928 ( Single Residential )
- Street Address: 111 Lone Falls
- Viewed: 20
- Price: $375,000
- Price sqft: $157
- Waterfront: No
- Year Built: 2019
- Bldg sqft: 2382
- Bedrooms: 4
- Total Baths: 2
- Full Baths: 2
- Garage / Parking Spaces: 2
- Days On Market: 24
- Additional Information
- County: BEXAR
- City: Universal City
- Zipcode: 78148
- Subdivision: Kitty Hawk
- District: Judson
- Elementary School: Crestview
- Middle School: Kitty Hawk
- High School: Veterans Memorial
- Provided by: LPT Realty, LLC
- Contact: Danette Wagnon
- (210) 535-8467

- DMCA Notice
-
DescriptionWelcome to this beautifully maintained 4 bedroom, 2 bath home with a bonus room and an expansive 2,382 sq ft of living space all on one level! Designed for both comfort and versatility, this home features soaring high ceilings, chef's kitchen and a flexible layout. Enjoy tile and vinyl flooring in all wet areas and cozy carpet in the bedrooms. The oversized primary suite is a private retreat with a relaxing garden tub, dual vanities, and his and hers closets. The bonus room offers endless possibilities home office, playroom, media room, or even a 5th bedroom. Step outside to your own gardener's dream yard. The large backyard features an 8 ft privacy fence, a covered patio perfect for outdoor dining, weekend barbecues, or simply relaxing while surrounded by lush landscaping. Only a few minutes walk to the neighborhood pool/playground! Hurry by!
Payment Calculator
- Principal & Interest -
- Property Tax $
- Home Insurance $
- HOA Fees $
- Monthly -
Features
Building and Construction
- Builder Name: KB Homes
- Construction: Pre-Owned
- Exterior Features: Stone/Rock, Stucco
- Floor: Carpeting, Ceramic Tile, Vinyl
- Foundation: Slab
- Kitchen Length: 14
- Roof: Composition
- Source Sqft: Appsl Dist
Land Information
- Lot Description: City View
- Lot Improvements: Street Paved, Curbs, Sidewalks, Streetlights
School Information
- Elementary School: Crestview
- High School: Veterans Memorial
- Middle School: Kitty Hawk
- School District: Judson
Garage and Parking
- Garage Parking: Two Car Garage
Eco-Communities
- Energy Efficiency: 16+ SEER AC, Programmable Thermostat, Double Pane Windows, Ceiling Fans
- Water/Sewer: Water System, Sewer System, City
Utilities
- Air Conditioning: One Central
- Fireplace: Not Applicable
- Heating Fuel: Electric
- Heating: Central
- Utility Supplier Elec: CPS Energy
- Utility Supplier Grbge: CPS Energy
- Utility Supplier Sewer: City
- Utility Supplier Water: City
- Window Coverings: All Remain
Amenities
- Neighborhood Amenities: Pool, Park/Playground
Finance and Tax Information
- Days On Market: 23
- Home Owners Association Fee: 440
- Home Owners Association Frequency: Annually
- Home Owners Association Mandatory: Mandatory
- Home Owners Association Name: COPANO RIDGE HOMEOWNERS ASSOCIATION
- Total Tax: 7524.72
Rental Information
- Currently Being Leased: No
Other Features
- Contract: Exclusive Right To Sell
- Instdir: Kitty Hawk Rt on Haven Grv Rt on Colonial Bluff Turns to Gamblewood Lft on Lone Falls
- Interior Features: One Living Area, Liv/Din Combo, Eat-In Kitchen, Breakfast Bar, Study/Library, Utility Room Inside, 1st Floor Lvl/No Steps, High Ceilings, Open Floor Plan, Cable TV Available, High Speed Internet, Laundry Main Level, Walk in Closets
- Legal Description: Cb 5052C (Kb Kitty Hawk Ph 5), Block 3 Lot 4 2020-New Per Pl
- Occupancy: Owner
- Ph To Show: 210-535-8467
- Possession: Negotiable
- Style: One Story
- Views: 20
Owner Information
- Owner Lrealreb: No
Similar Properties
Nearby Subdivisions
Cibolo Bluffs
Cibolo Crossing
Cimarron
Cimarron Trail
Coronado Village
Forum Creek
Heritage Hills
Heritage Hills Jd
Kitty Hawk
Meadow Oaks
N/a
Northview
Old Rose Gardensc
Olympia
Olympia Estates
Olympia Oaks
Oro De Coronado
Park Olympia
Red Horse Manor
Red Horse Ridge
Rose Garden
Rosegarden Estates
Springwood
Summit At Olympia
Sunrise Canyon
