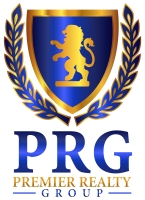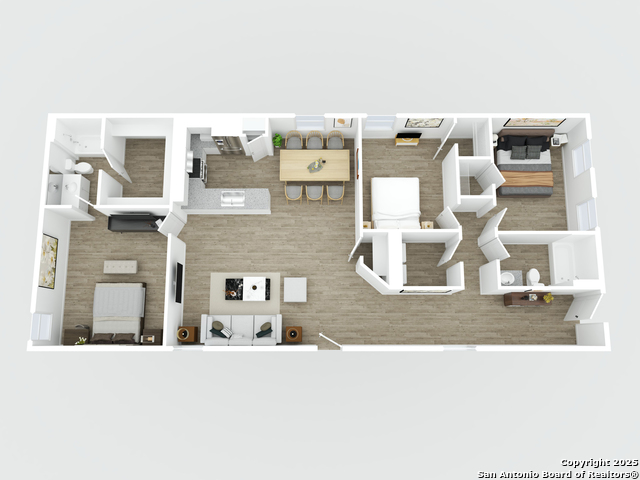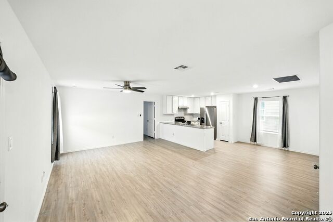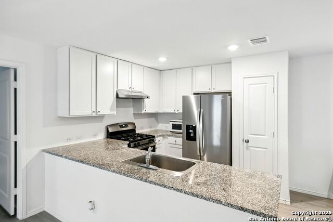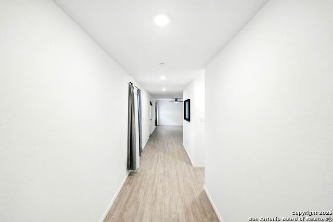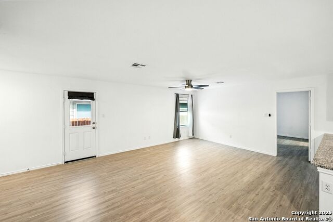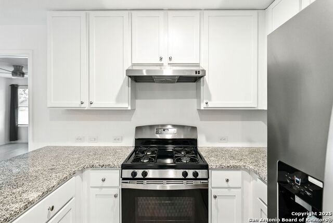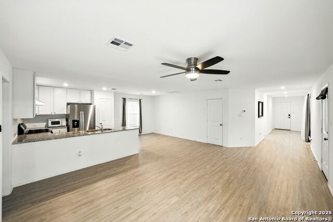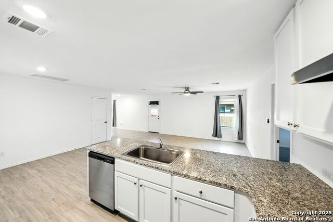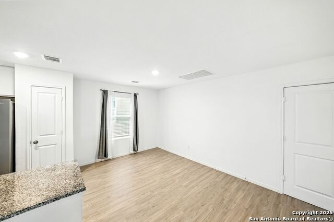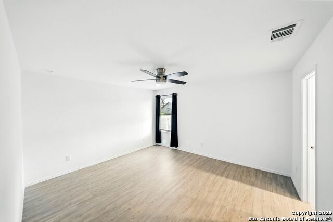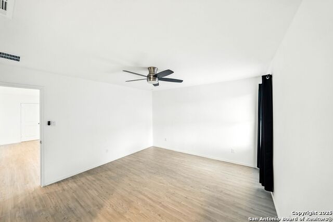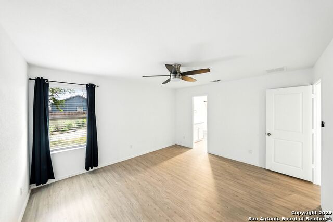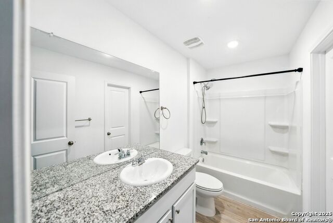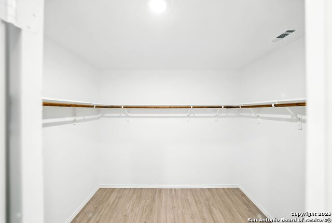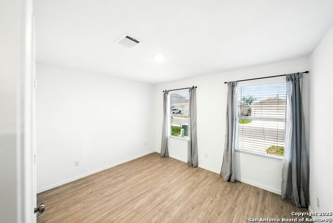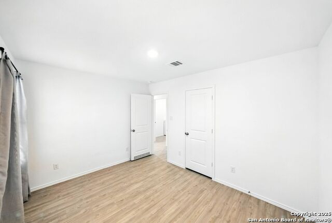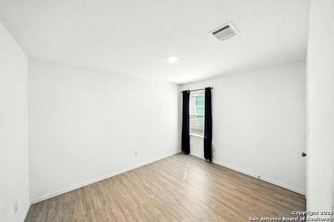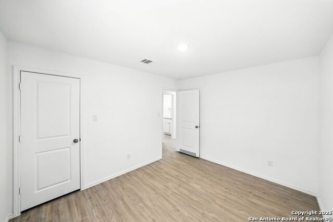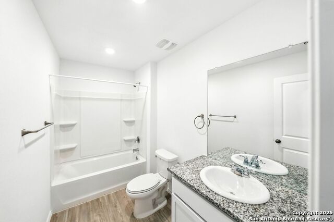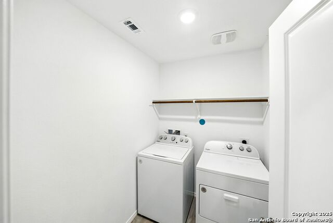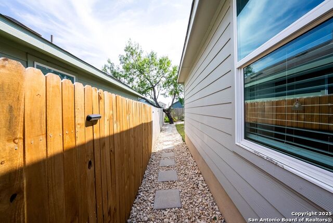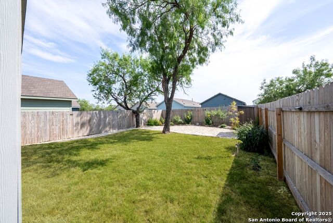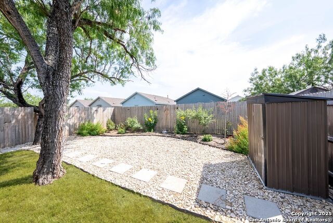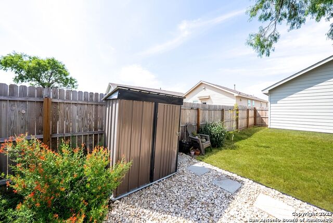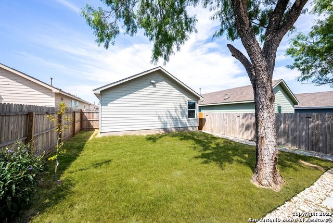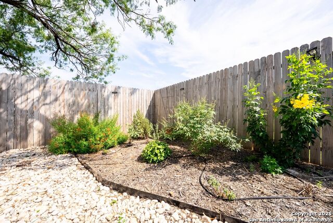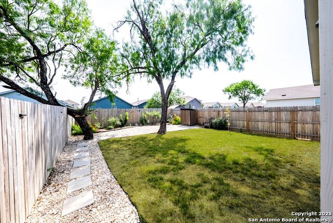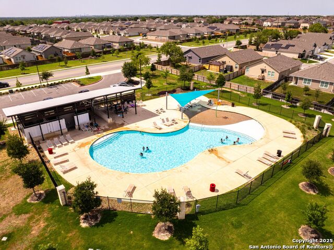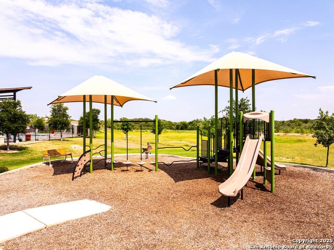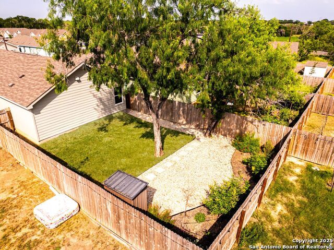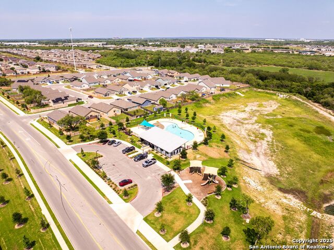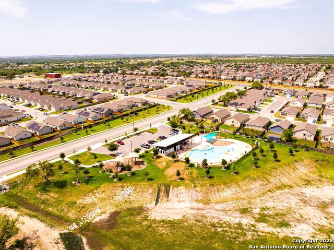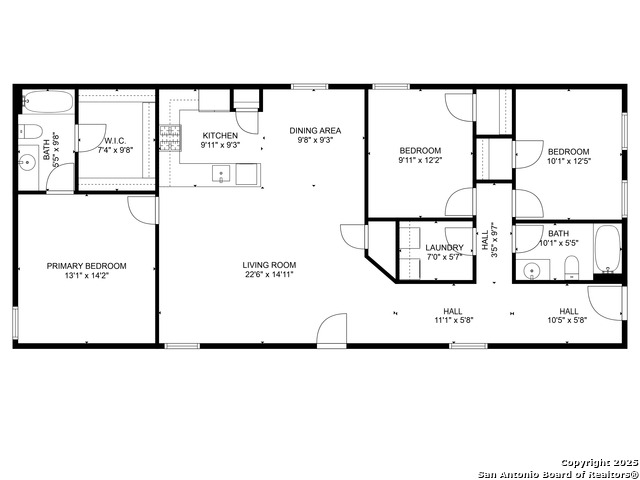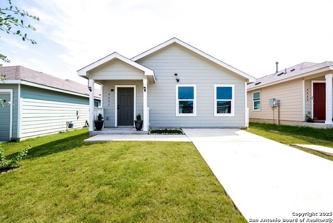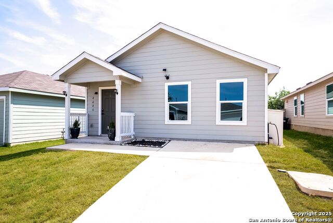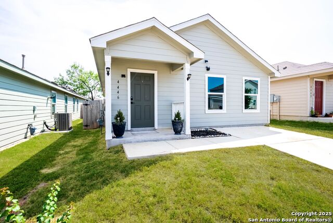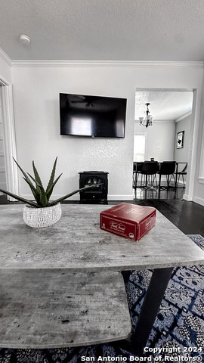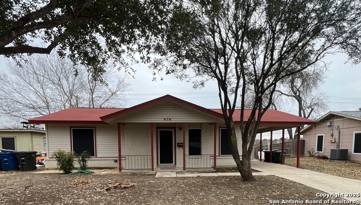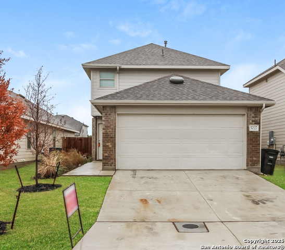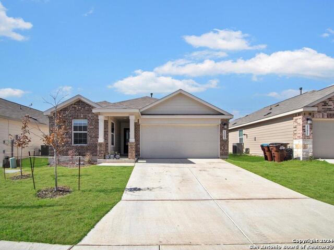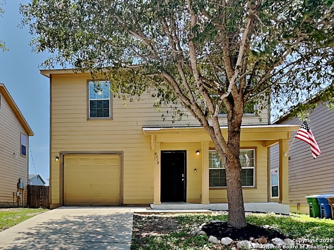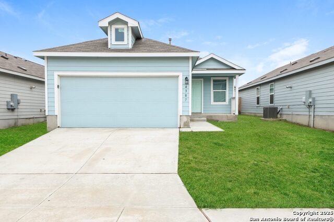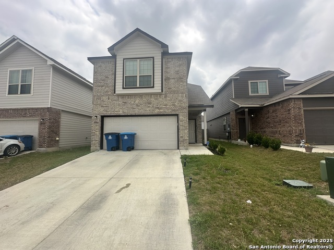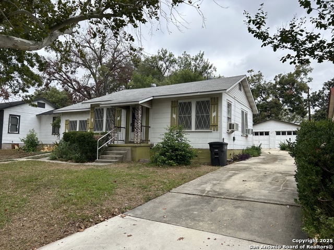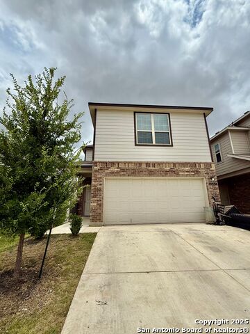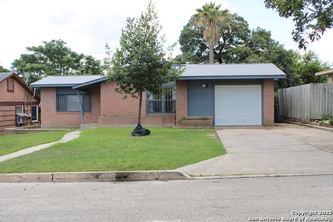4446 Geyser Lake, San Antonio, TX 78223
Property Photos
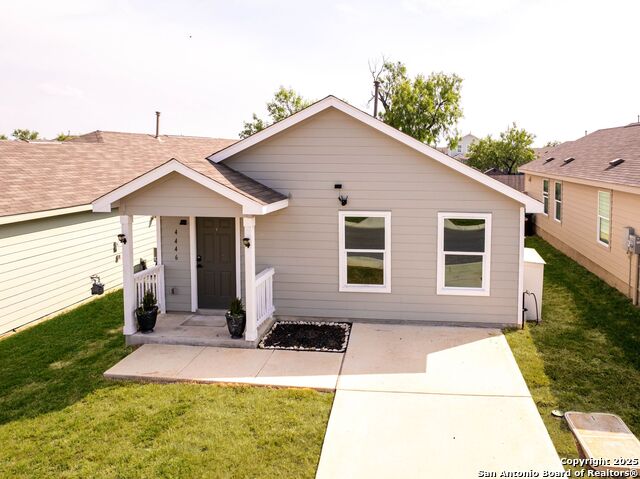
Would you like to sell your home before you purchase this one?
Priced at Only: $1,650
For more Information Call:
Address: 4446 Geyser Lake, San Antonio, TX 78223
Property Location and Similar Properties
- MLS#: 1875919 ( Residential Rental )
- Street Address: 4446 Geyser Lake
- Viewed: 19
- Price: $1,650
- Price sqft: $1
- Waterfront: No
- Year Built: 2023
- Bldg sqft: 1450
- Bedrooms: 3
- Total Baths: 2
- Full Baths: 2
- Days On Market: 46
- Additional Information
- County: BEXAR
- City: San Antonio
- Zipcode: 78223
- Subdivision: Southton Meadows
- District: East Central I.S.D
- Elementary School: land Forest
- Middle School: Legacy
- High School: East Central
- Provided by: HomeLab, LLC
- Contact: Christopher Wood
- (210) 426-0511

- DMCA Notice
-
DescriptionThis 3 bedroom, 2 bathroom single story rental offers a smart, open concept layout that makes family living, entertaining, and downtime feel natural and effortless. As you walk through the front door, you're greeted by a bright, open space that instantly feels welcoming. The layout opens into a modern kitchen, dining area, and family room all seamlessly connected so you can keep an eye on dinner while helping with homework at the table, or chat with guests while finishing up prep at the kitchen island. The kitchen is sleek and functional, complete with a full suite of appliances, including a refrigerator, so you won't need to worry about bringing your own. Ample cabinet storage, clean lines, and an open view into the living space mean it's a kitchen that encourages connection whether you're serving up breakfast on a busy school morning or winding down with a home cooked meal at the end of the day. Just off the front entry, you'll find two secondary bedrooms ideal for children, guests, or a home office setup. Positioned at the front of the house, they offer a bit of separation from the main living space, giving everyone the option for quiet, focused time when needed. Tucked away in the back corner of the home, the owner's suite offers the privacy and comfort you need to recharge. With room for a king sized bed and your favorite reading chair, it's a space to truly call your own. The attached full bathroom provides the essentials a place to start and end your day with ease and the thoughtful placement of the suite means you won't hear hallway traffic or early morning footsteps. The home also comes with a washer and dryer, saving you time and money on appliance rentals and making laundry day a whole lot easier. Step out back and you'll find upgraded landscaping and a storage shed a perfect setup for those who want a tidy, usable outdoor space. There's room to grill on the weekends, let the kids run around after school, or just enjoy the quiet of the evening under the stars. The shed adds convenience for storing seasonal items, gardening tools, or sports gear, keeping your indoor space clutter free. Located in a community that offers easy access to local schools, shopping, and major roadways, this home gives you everything you need in one well designed package: comfort, space, and convenience. If you're looking for a home that fits the rhythm of real life not just for show, but for how you truly live this one delivers. Schedule a tour and experience the flow, the functionality, and the feeling of finally finding a space that just fits.
Payment Calculator
- Principal & Interest -
- Property Tax $
- Home Insurance $
- HOA Fees $
- Monthly -
Features
Building and Construction
- Builder Name: LENNAR
- Exterior Features: Siding
- Flooring: Carpeting, Vinyl
- Foundation: Slab
- Kitchen Length: 10
- Roof: Composition
- Source Sqft: Appsl Dist
School Information
- Elementary School: Highland Forest
- High School: East Central
- Middle School: Legacy
- School District: East Central I.S.D
Garage and Parking
- Garage Parking: None/Not Applicable
Eco-Communities
- Water/Sewer: Water System
Utilities
- Air Conditioning: One Central
- Fireplace: Not Applicable
- Heating: Central
- Recent Rehab: No
- Utility Supplier Elec: CPS
- Utility Supplier Gas: CPS
- Utility Supplier Grbge: PRIVATE
- Utility Supplier Sewer: SAWS
- Utility Supplier Water: SAWS
- Window Coverings: None Remain
Amenities
- Common Area Amenities: None
Finance and Tax Information
- Application Fee: 85
- Cleaning Deposit: 300
- Days On Market: 24
- Max Num Of Months: 24
- Pet Deposit: 250
- Security Deposit: 1650
Rental Information
- Rent Includes: No Inclusions
- Tenant Pays: Gas/Electric, Water/Sewer, Yard Maintenance, Garbage Pickup, Renters Insurance Required
Other Features
- Application Form: ONLINE
- Apply At: ONLINE
- Instdir: From I-35 S, Merge onto I-410 S via EXIT 16. Merge onto I-37 S via EXIT 41 toward Corpus Christ. Take the Southton Rd exit, EXIT 130, toward Donop R. Turn right onto Southton Rd.
- Interior Features: One Living Area, Liv/Din Combo, Eat-In Kitchen, 1st Floor Lvl/No Steps, Open Floor Plan
- Legal Description: Cb 4007Z (Southton Meadows Ut-8), Block 81 Lot 50 2023-New P
- Miscellaneous: Broker-Manager, Cluster Mail Box, School Bus
- Occupancy: Vacant
- Personal Checks Accepted: No
- Ph To Show: 210-222-2227
- Salerent: For Rent
- Section 8 Qualified: No
- Style: One Story
- Views: 19
Owner Information
- Owner Lrealreb: No
Similar Properties
Nearby Subdivisions
Blue Ridge Ranch
Blue Wing
Brookhill
Caldwell
Coney/cornish/casper
Fair
Fair - North
Fair To Southcross
Fair-
Fairlawn
Green Lake Meaddow
Green Lake Meadow
Greenway
Heritage Oaks
Highland
Highland Hills
Highland Park
Hot Wells
Katy Way
Mccreless
N/a
Pecan Valley
Presa Point
Republic Oaks
Riverside Park
S Presa W To River
Somerset Trails
Southton Lake
Southton Meadows
Southton Meadows/southton Lake
Southton Ranch
Southton Village
Stone Garden
Thea Meadows
Utopia Heights
Windmill
Windmill Ranch
