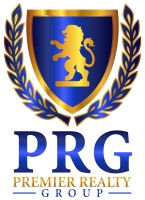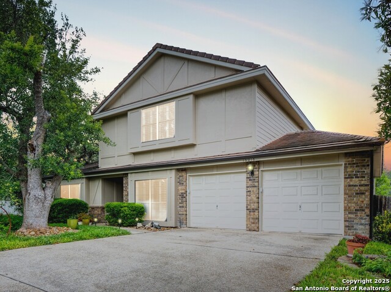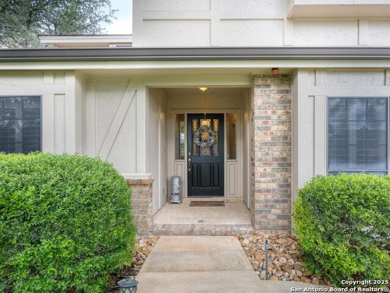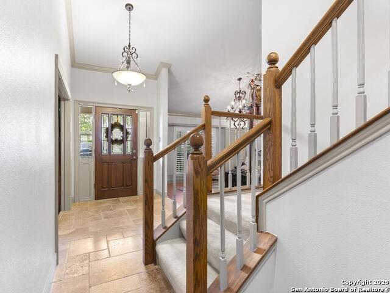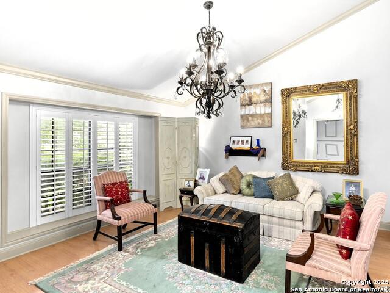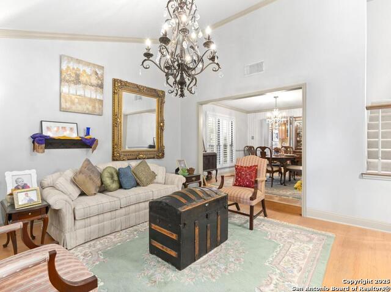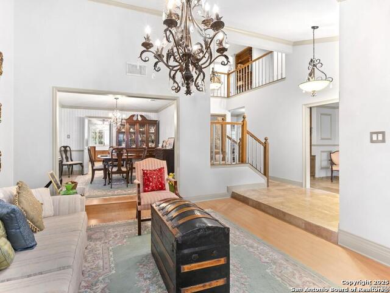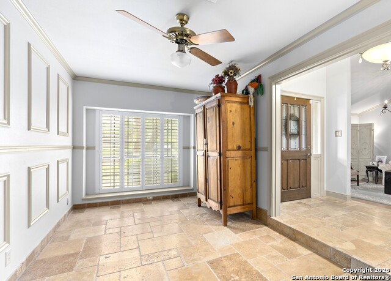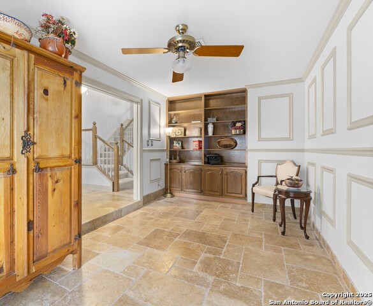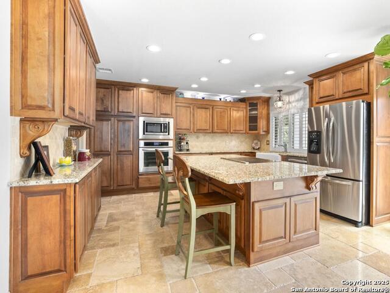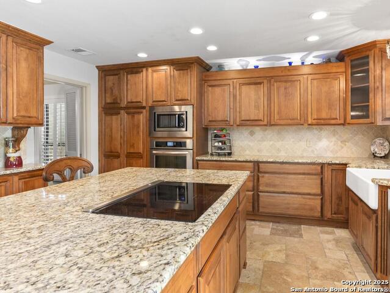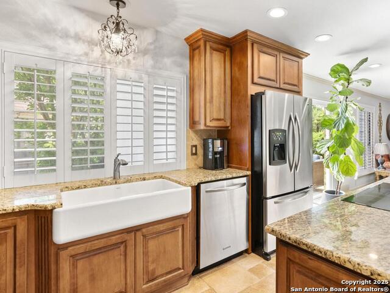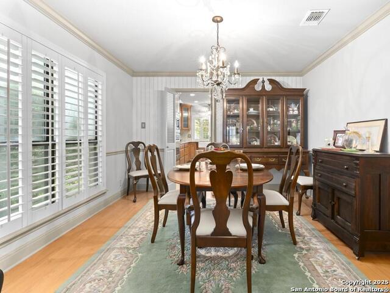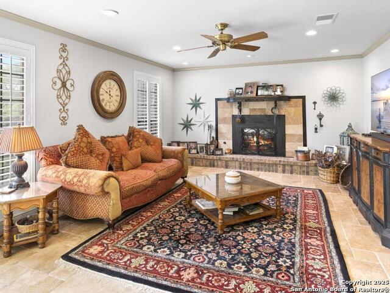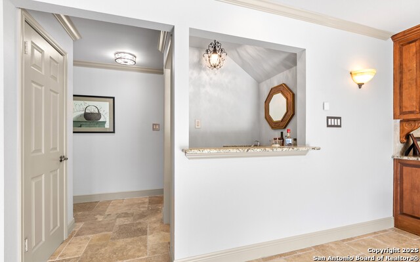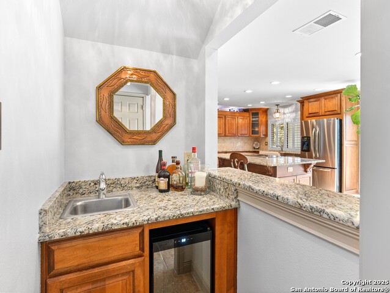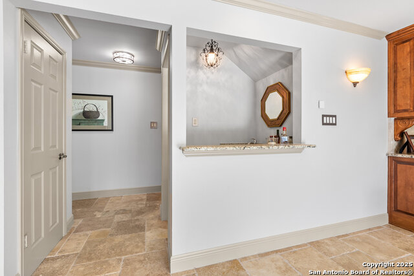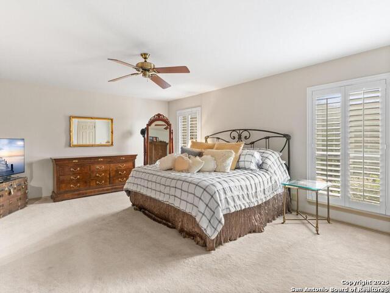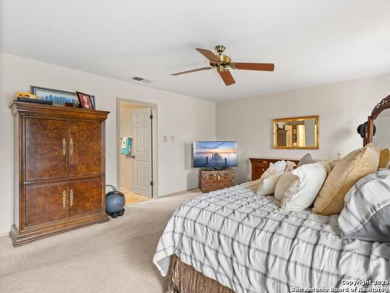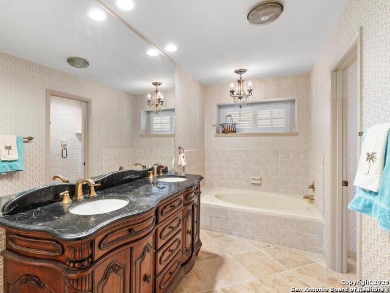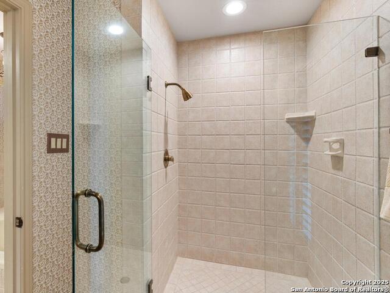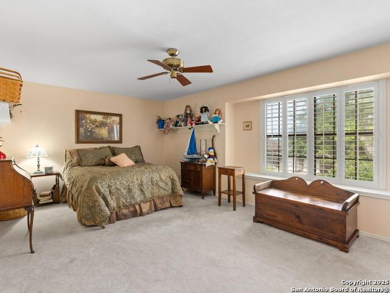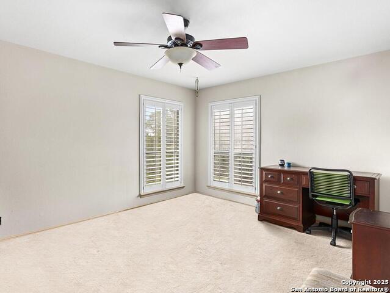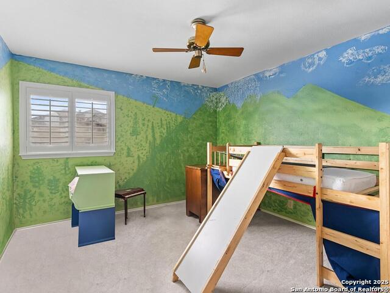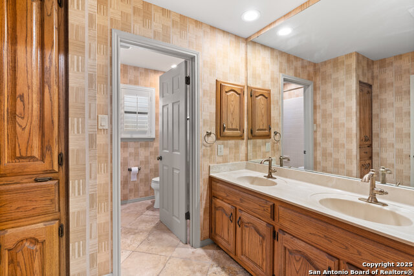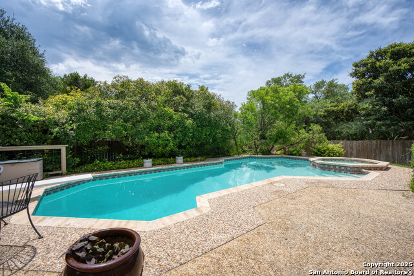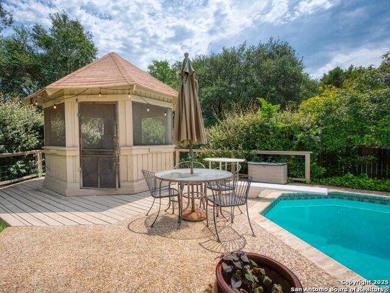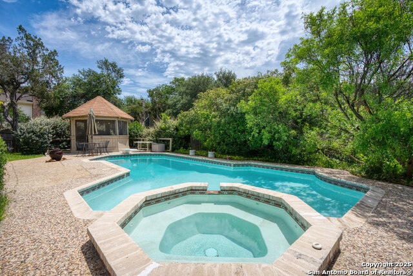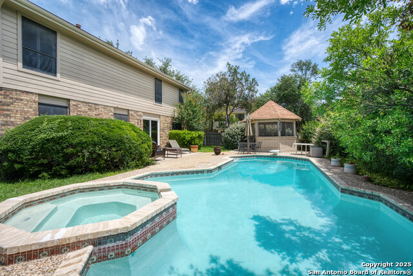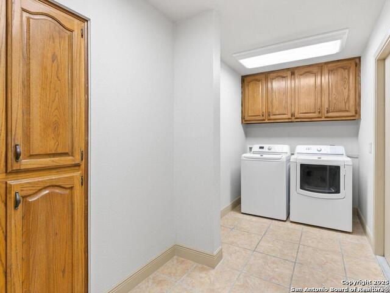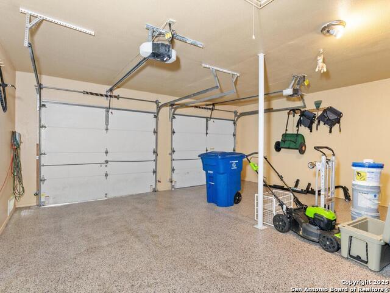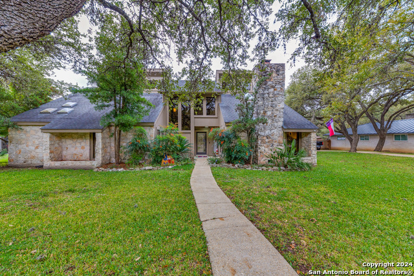16018 Alsace, San Antonio, TX 78232
Property Photos
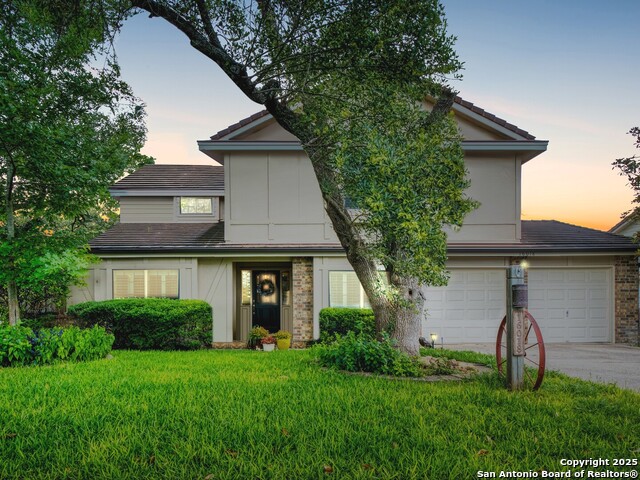
Would you like to sell your home before you purchase this one?
Priced at Only: $766,000
For more Information Call:
Address: 16018 Alsace, San Antonio, TX 78232
Property Location and Similar Properties
- MLS#: 1875661 ( Single Residential )
- Street Address: 16018 Alsace
- Viewed: 19
- Price: $766,000
- Price sqft: $232
- Waterfront: No
- Year Built: 1984
- Bldg sqft: 3308
- Bedrooms: 4
- Total Baths: 3
- Full Baths: 2
- 1/2 Baths: 1
- Garage / Parking Spaces: 2
- Days On Market: 22
- Additional Information
- County: BEXAR
- City: San Antonio
- Zipcode: 78232
- Subdivision: Mission Ridge
- District: North East I.S.D.
- Elementary School: Hidden Forest
- Middle School: Bradley
- High School: Churchill
- Provided by: JB Goodwin, REALTORS
- Contact: Sheree Nelson
- (210) 216-2221

- DMCA Notice
-
DescriptionWelcome Home to Mission Ridge Your Dream Home Awaits! Nestled in one of San Antonio's most sought after guard gated communities, this stunning 4 bedroom, 2.5 bath residence offers a perfect blend of comfort, elegance, and modern upgrades. The Well designed floor plan boasts newly installed plantation shutters and luxurious travertine stone flooring throughout the downstairs living areas and upstairs bathrooms. Recently remodeled kitchen features custom cabinetry, an oversized granite kitchen island with a built in cooktop, ample granite counter, and storage space. New stainless steel appliances, including a built in oven and microwave, are ideal for preparing everyday meals or family gatherings. The formal dining room sets the stage for memorable dinners, while the cozy living room showcases a redesigned gas fireplace, perfect for relaxing evenings with loved ones. Separate formal living room and office with a built in bookcase, wall molding that adds a touch of elegance and character. Upstairs offers a built in bookcase, a spacious master suite with a luxurious en suite bathroom, a large ceiling to floor glass walk in shower, a granite double vanity, and a generous walk in closet. The three additional oversized bedrooms offer flexibility for family or guests. Outside, enjoy your private backyard oasis with a refreshing inground diving pool and jacuzzi, a serene setting with mature trees. The outdoor gazebo, equipped with electricity, is perfect for entertaining or quiet evenings under the stars. This home truly encompasses all the comforts and stylish living elements in a highly desired community.
Payment Calculator
- Principal & Interest -
- Property Tax $
- Home Insurance $
- HOA Fees $
- Monthly -
Features
Building and Construction
- Apprx Age: 41
- Builder Name: Sitterle
- Construction: Pre-Owned
- Exterior Features: Brick, 4 Sides Masonry, Wood, Cement Fiber
- Floor: Carpeting, Laminate, Stone, Other
- Foundation: Slab
- Kitchen Length: 13
- Other Structures: Gazebo
- Roof: Tile, Concrete
- Source Sqft: Appraiser
Land Information
- Lot Improvements: Street Paved, Curbs, Sidewalks, Streetlights
School Information
- Elementary School: Hidden Forest
- High School: Churchill
- Middle School: Bradley
- School District: North East I.S.D.
Garage and Parking
- Garage Parking: Two Car Garage, Attached
Eco-Communities
- Energy Efficiency: 16+ SEER AC, Double Pane Windows, Ceiling Fans
- Water/Sewer: Water System, Sewer System
Utilities
- Air Conditioning: One Central
- Fireplace: Family Room
- Heating Fuel: Natural Gas
- Heating: Central
- Recent Rehab: No
- Utility Supplier Elec: CPS
- Utility Supplier Gas: CPA
- Utility Supplier Grbge: City of SA
- Utility Supplier Sewer: SAWS
- Utility Supplier Water: SAWS
- Window Coverings: All Remain
Amenities
- Neighborhood Amenities: Controlled Access, Park/Playground, Jogging Trails, Sports Court, Guarded Access
Finance and Tax Information
- Days On Market: 21
- Home Owners Association Fee: 464
- Home Owners Association Frequency: Quarterly
- Home Owners Association Mandatory: Mandatory
- Home Owners Association Name: MISSION RIDGE HOA
- Total Tax: 11999
Other Features
- Block: 100
- Contract: Exclusive Right To Sell
- Instdir: Blanco went to Mission Ridge and left on Alsace. The house is on the right.
- Interior Features: Three Living Area, Separate Dining Room, Eat-In Kitchen, Two Eating Areas, Island Kitchen, Study/Library, Utility Room Inside, All Bedrooms Upstairs, Cable TV Available, High Speed Internet, Laundry Lower Level, Laundry Room, Walk in Closets
- Legal Desc Lot: 25
- Legal Description: Ncb 18400 Blk 100 Lot 25 (Mission Ridge Pud) "Blanco Rd East
- Occupancy: Owner
- Ph To Show: 2102222227
- Possession: Closing/Funding
- Style: Two Story, Traditional
- Views: 19
Owner Information
- Owner Lrealreb: No
Similar Properties
Nearby Subdivisions
Arbor
Barclay Estates
Blossom Hills
Brng Tree/heritage Oaks
Brook Hollow
Canyon Creek Estates
Canyon Oaks
Canyon Oaks Estates
Canyon Parke
Canyon View
Courtyards The
Gardens At Brookholl
Gold Canyon
Grayson Park
Heimer Gardens
Heritage Estates
Heritage Oaks
Heritage Park Estate
Hidden Forest
Hidden Heights
Hill Country Village
Hollow Oaks Ne
Hollywood Park
Kentwood Manor
Las Brisas Townhomes
Mission Ridge
Oak Hollow
Oak Hollow Estates
Oak Hollow Estates (ne)
Oak Hollow Park
Oak Hollow Village
Oak Hollow/the Gardens
Oakhaven Heights
Oakhaven Hts/kentwood Ma
Pallatium Villas
Redland Estates
Reserve At Thousand Oaks
San Pedro Hills
Santa Fe
Santa Fe Trail
Scattered Oaks
Shady Oaks
The Courtyard
The Courtyards
Thousand Oaks
Thousand Oaks/scatt. Oak
