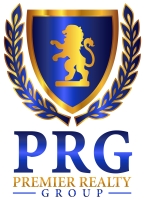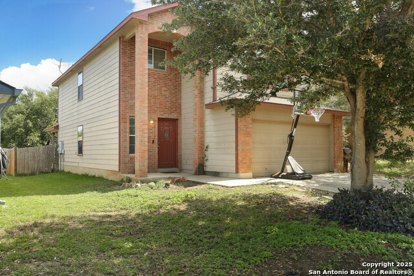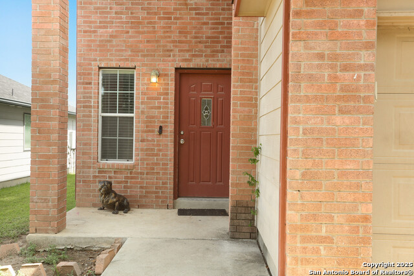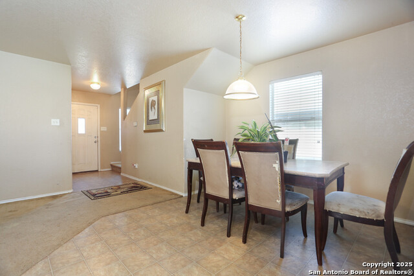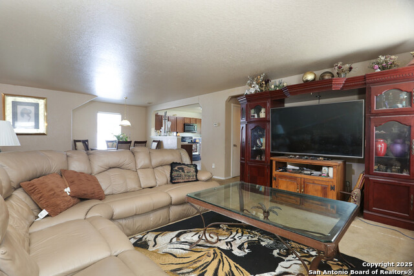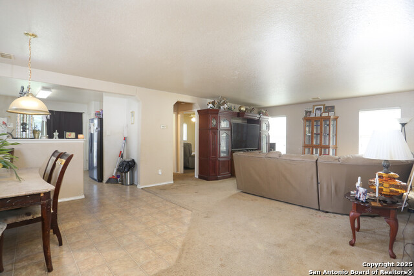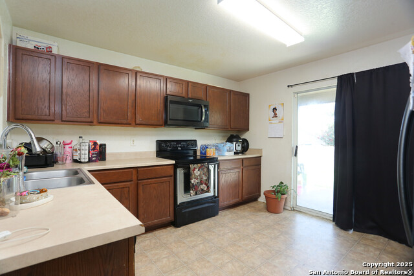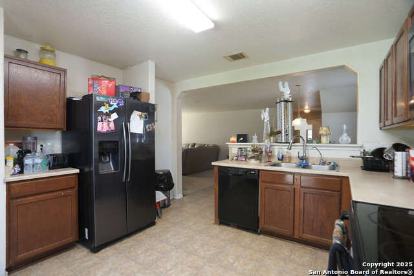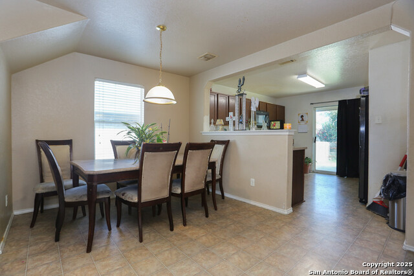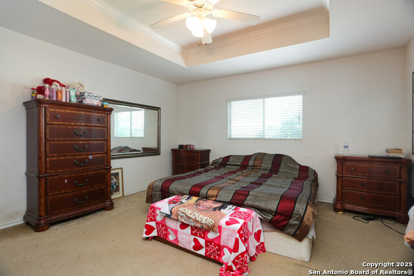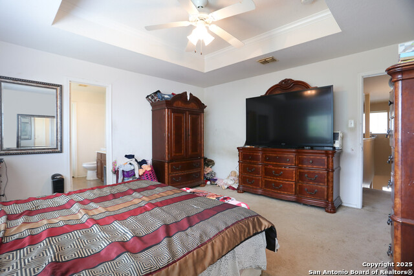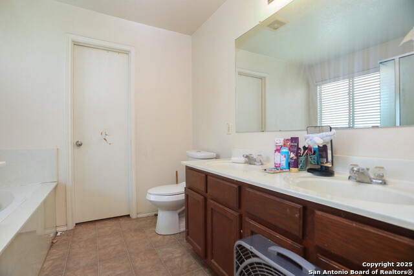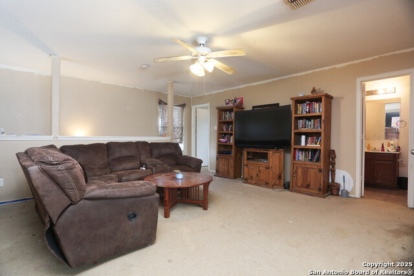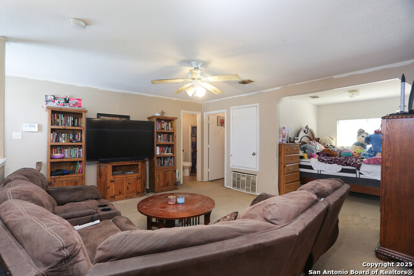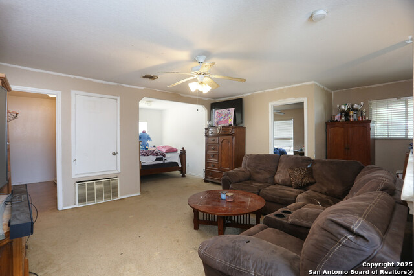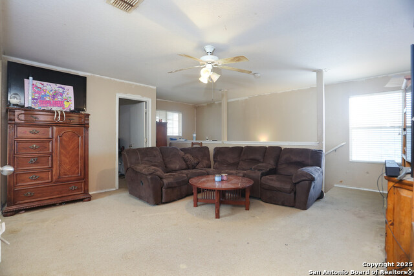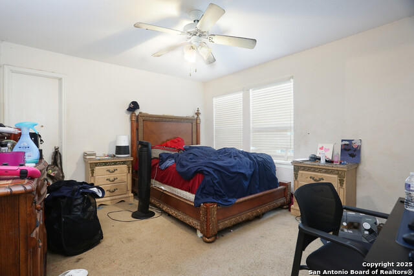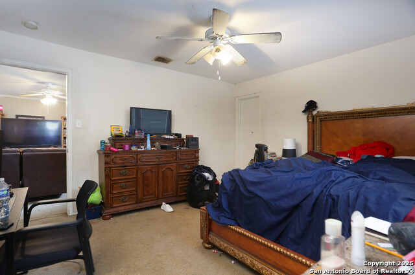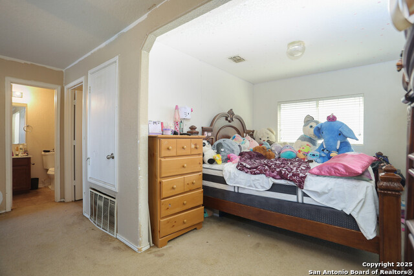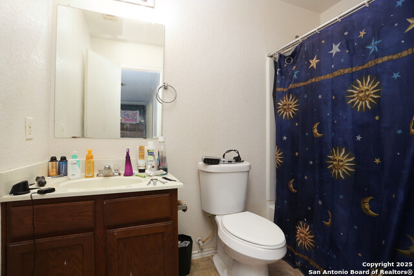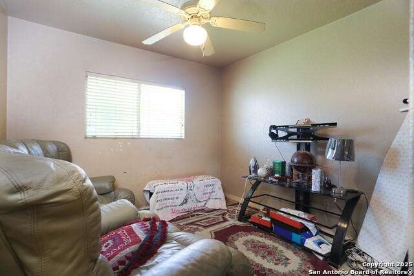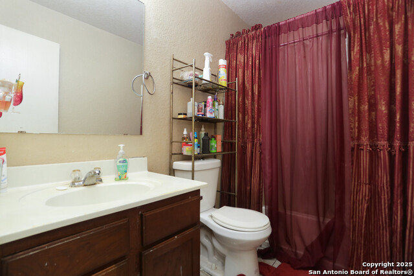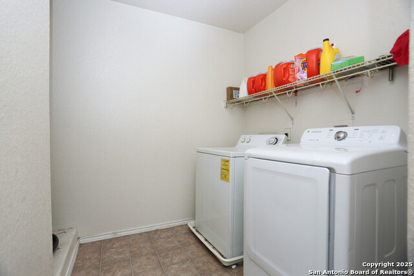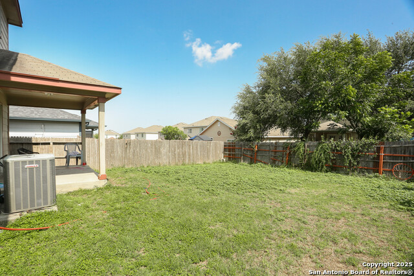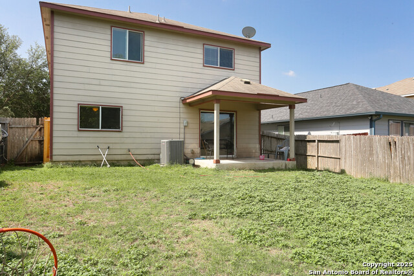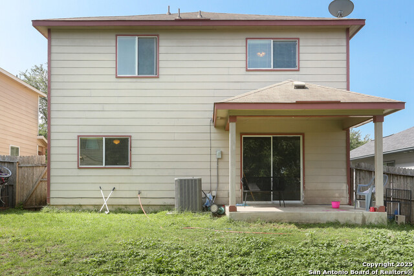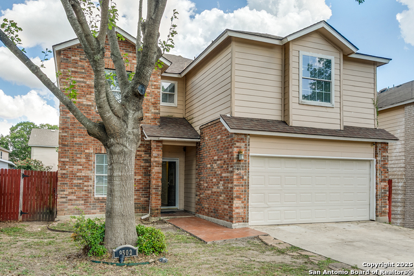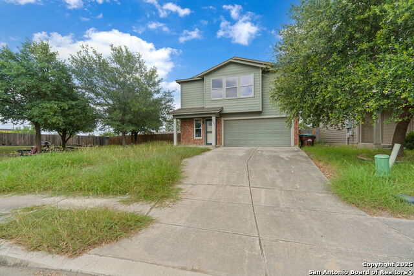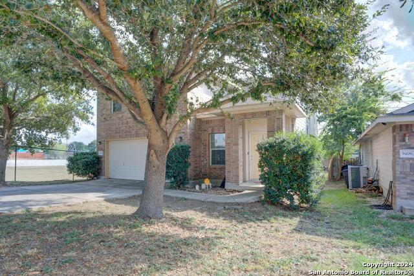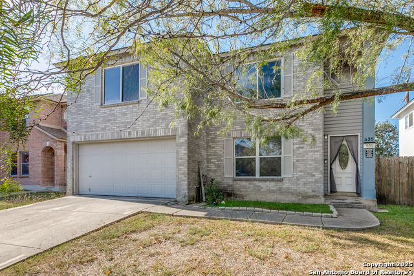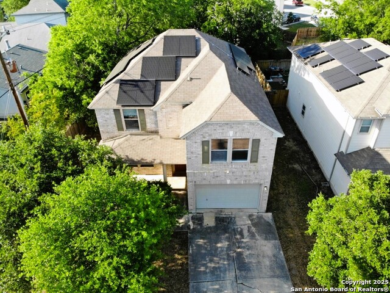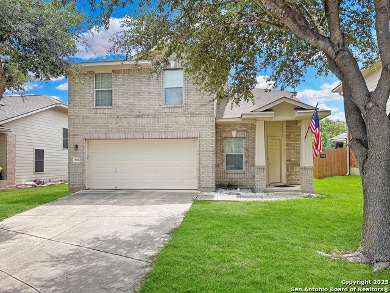10919 Dewlap Trl, San Antonio, TX 78245
Property Photos
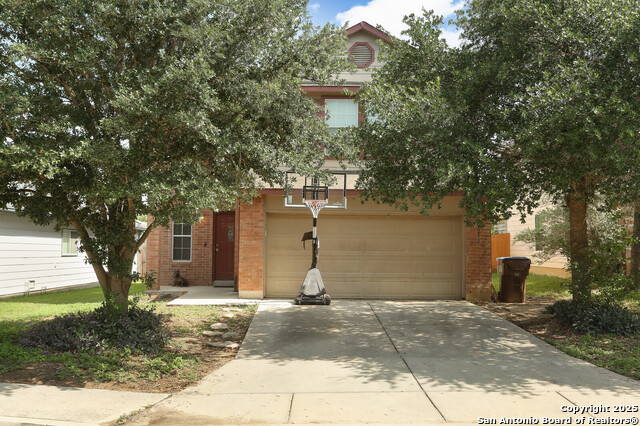
Would you like to sell your home before you purchase this one?
Priced at Only: $200,000
For more Information Call:
Address: 10919 Dewlap Trl, San Antonio, TX 78245
Property Location and Similar Properties
- MLS#: 1875596 ( Single Residential )
- Street Address: 10919 Dewlap Trl
- Viewed: 15
- Price: $200,000
- Price sqft: $98
- Waterfront: No
- Year Built: 2011
- Bldg sqft: 2044
- Bedrooms: 3
- Total Baths: 3
- Full Baths: 3
- Garage / Parking Spaces: 2
- Days On Market: 26
- Additional Information
- County: BEXAR
- City: San Antonio
- Zipcode: 78245
- Subdivision: Hillcrest
- District: CALL DISTRICT
- Elementary School: Kriewald Road
- Middle School: Scobee Jr
- High School: Southwest
- Provided by: Luxterra Realty
- Contact: Christian Hernandez
- (254) 290-2482

- DMCA Notice
-
Description* HANDY MAN SPECIAL ** few cosmetics repairs needed to bring this house to its Full Potential !! Welcome to this charming 2 story home nestled in the heart of San Antonio's Far West Side. Built in 2011, this 2,044 sq ft residence offers 3 spacious bedrooms and 3 full bathrooms, all located on the upper level for added privacy. The main floor features an open concept living area, perfect for entertaining guests. Enjoy the convenience of a low monthly HOA fee of $17 and the comfort of central heating and cooling. Situated on a 4,948 sq ft lot, this home provides ample outdoor space for recreation. Don't miss the opportunity to own this well maintained property in a desirable neighborhood.
Payment Calculator
- Principal & Interest -
- Property Tax $
- Home Insurance $
- HOA Fees $
- Monthly -
Features
Building and Construction
- Apprx Age: 14
- Builder Name: Centex
- Construction: Pre-Owned
- Exterior Features: Brick, Siding, Cement Fiber, 1 Side Masonry
- Floor: Carpeting, Vinyl
- Foundation: Slab
- Kitchen Length: 13
- Roof: Composition
- Source Sqft: Appsl Dist
School Information
- Elementary School: Kriewald Road
- High School: Southwest
- Middle School: Scobee Jr High
- School District: CALL DISTRICT
Garage and Parking
- Garage Parking: Two Car Garage
Eco-Communities
- Water/Sewer: City
Utilities
- Air Conditioning: One Central
- Fireplace: Not Applicable
- Heating Fuel: Electric
- Heating: Central
- Window Coverings: Some Remain
Amenities
- Neighborhood Amenities: Pool, Park/Playground
Finance and Tax Information
- Days On Market: 25
- Home Owners Association Fee: 90
- Home Owners Association Frequency: Quarterly
- Home Owners Association Mandatory: Mandatory
- Home Owners Association Name: HILLCREST HOA
- Total Tax: 5057.69
Other Features
- Block: 111
- Contract: Exclusive Right To Sell
- Instdir: From 1604 W access road, turn right onto Spurs Ranch, right onto Trail Way Blvd, left onto Dewlap Trail
- Interior Features: Two Living Area, Eat-In Kitchen, Breakfast Bar, Game Room, Laundry Upper Level, Laundry Room, Walk in Closets
- Legal Desc Lot: 16
- Legal Description: CB 5197G (HILLCREST SUB'D UT-4), BLOCK 111 LOT 16
- Ph To Show: 2102222227
- Possession: Closing/Funding
- Style: Two Story
- Views: 15
Owner Information
- Owner Lrealreb: No
Similar Properties
Nearby Subdivisions
45's
Adams Hill
Amber Creek
Amberwood
American Lotus
Amhurst
Amhurst Sub
Arcadia Ridge
Arcadia Ridge Ph1 Ut1b
Arcadia Ridge Phase 1 - Bexar
Ashton Park
Ashton Park Ut1
Big Country
Big Country Gdn Hms
Blue Skies Ut-1
Briggs Ranch
Brookmill
Canyons At Amhurst
Cardinal Ridge
Champions Landing
Champions Manor
Champions Park
Chestnut Springs
Coolcrest
Crossing At Westlakes
Dove Creek
El Sendero
El Sendero At Westla
Emerald Place
Enclave At Lakeside
Fillmore Place
Grosenbacher Ranch
Harlach Farms
Heritage
Heritage Farm
Heritage Farm S I
Heritage Farms
Heritage Farms Ii
Heritage Northwest
Heritage Park
Heritage Park Ns/sw
Heritage Park Nssw Ii
Heritage Park Sub Un 6
Hidden Bluffs
Hidden Bluffs @ Texas Research
Hidden Bluffs At Trp
Hidden Canyon
Hidden Canyons
Hidden Canyons At Trp
Highpoint 45'
Hillcrest
Hillcrest Sub Ut-2a
Horizon Ridge
Hunt Crossing
Hunters Ranch
Huntleighs Crossing
Kriewald Place
Kriewald Rd Ut-1
Ladera
Ladera Enclave
Ladera High Point
Ladera North Ridge
Lake View
Lakeside
Lakeview
Landera
Laurel Mountain Ranch
Laurel Vista
Laurel Vistas
Marbach Place
Marbach Village
Melissa Ranch
Meridian
Mesa Creek
Mountain Laurel Ranch
N/a
Overlook At Medio Creek Ut-1
Park Place
Park Place Phase Ii U-1
Pioneer Estates
Potranco
Potranco Run
Remington Ranch
Robbins Point
Robbins Pointe
Sagebrooke
Santa Fe Trail
Seale
Seale Subd
Sienna Park
Spring Creek
Stone Creek
Stonecreek Unit1
Stonehill
Stoney Creek
Sundance
Sundance Ridge
Sundance Square
Sunset
Texas Research Park
The Canyons At Amhurst
The Enclave At Lakeside
Tierra Buena
Trails Of Santa Fe
Trails Of Santa Fe Sub
Tres Laurels
Trophy Ridge
Waters Edge - Bexar County
West Pointe Gardens
Westbury Place
Westlakes
Weston Oaks
Wolf Creek
