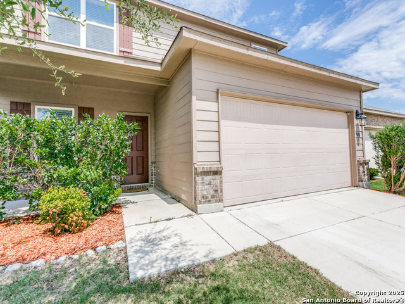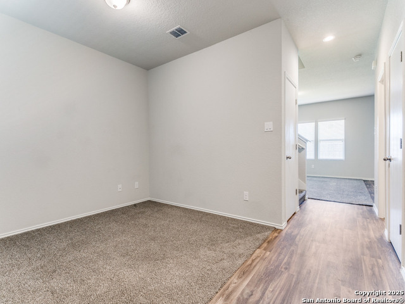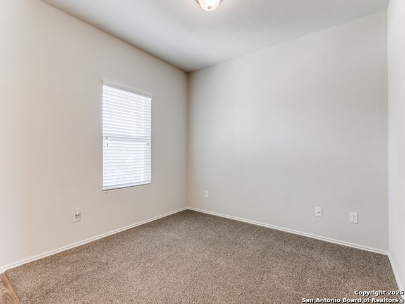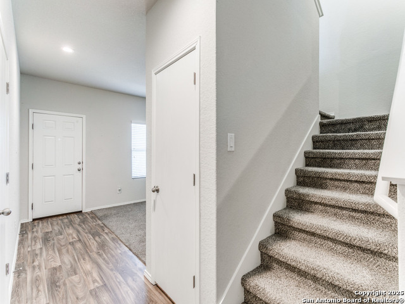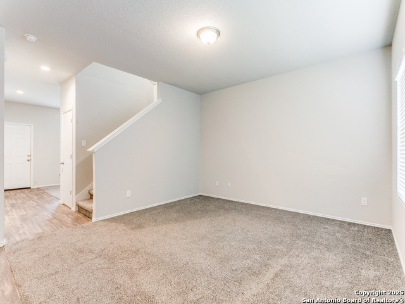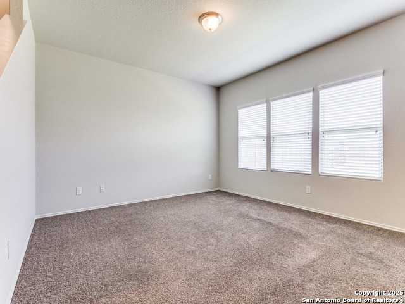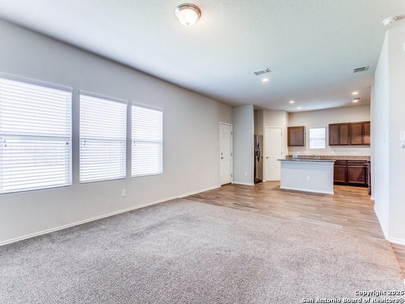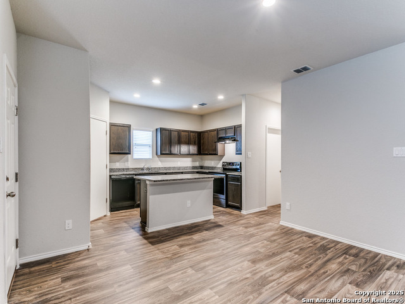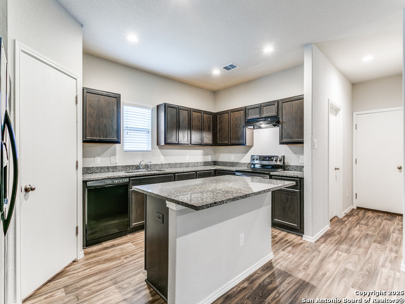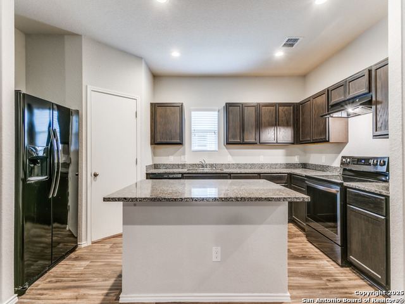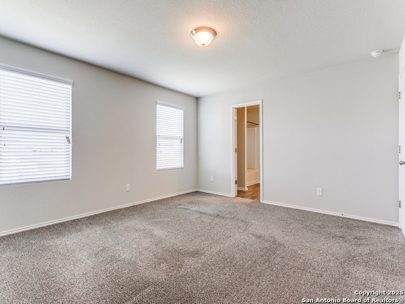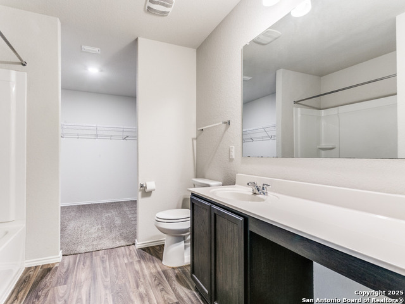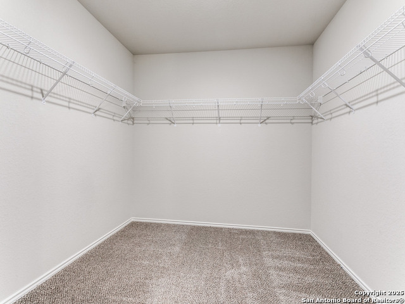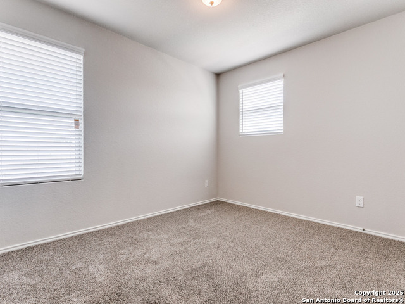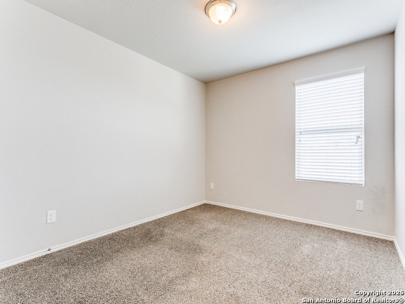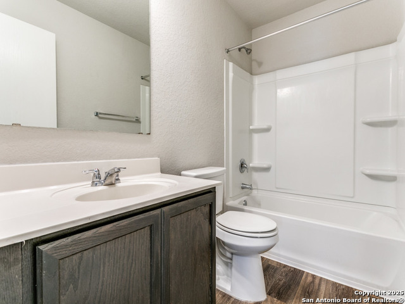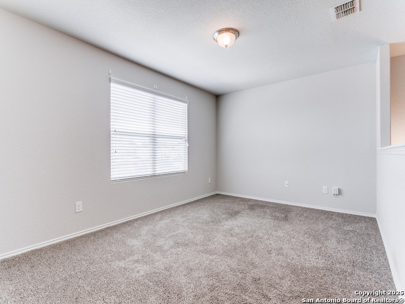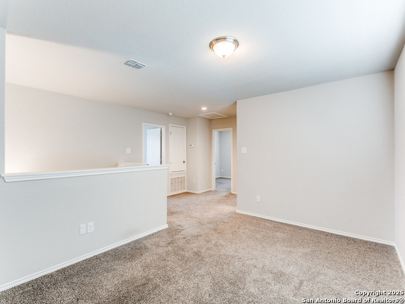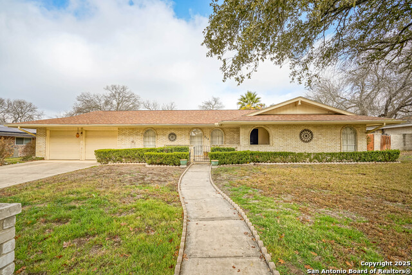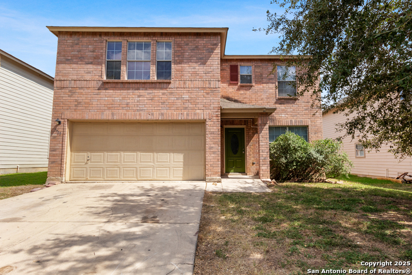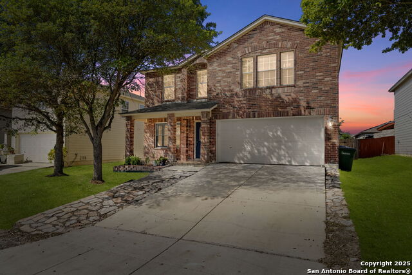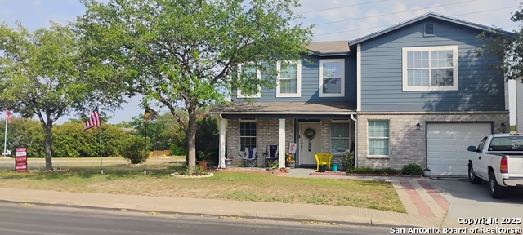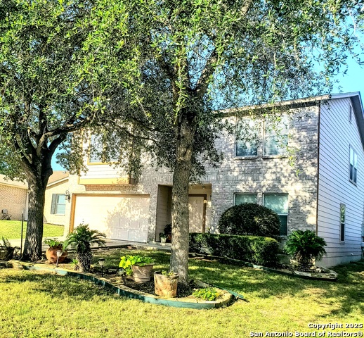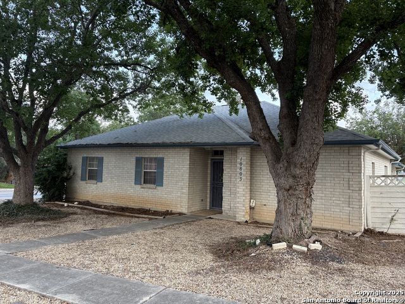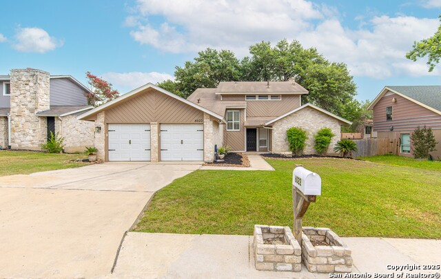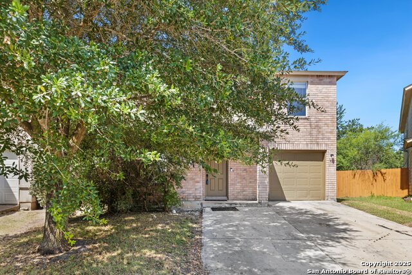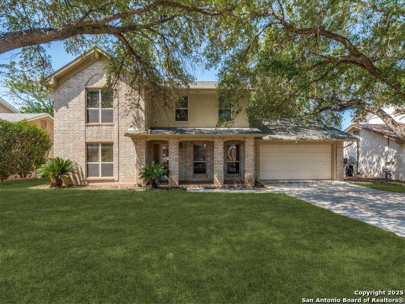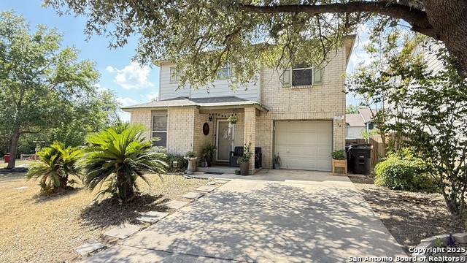9410 Sandy Ridge, San Antonio, TX 78239
Property Photos
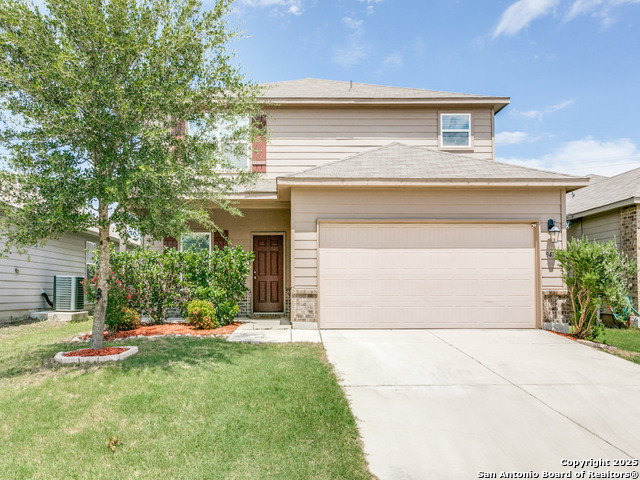
Would you like to sell your home before you purchase this one?
Priced at Only: $260,000
For more Information Call:
Address: 9410 Sandy Ridge, San Antonio, TX 78239
Property Location and Similar Properties
- MLS#: 1875383 ( Single Residential )
- Street Address: 9410 Sandy Ridge
- Viewed: 27
- Price: $260,000
- Price sqft: $131
- Waterfront: No
- Year Built: 2018
- Bldg sqft: 1984
- Bedrooms: 3
- Total Baths: 3
- Full Baths: 2
- 1/2 Baths: 1
- Garage / Parking Spaces: 2
- Days On Market: 191
- Additional Information
- County: BEXAR
- City: San Antonio
- Zipcode: 78239
- Subdivision: Crossing At Windcrest
- District: North East I.S.D.
- Elementary School: Call District
- Middle School: Call District
- High School: Call District
- Provided by: Starbright Realty
- Contact: Thomas Lee
- (210) 771-0639

- DMCA Notice
-
DescriptionBeautiful Move in Ready One Owner Home Built in 2018! 3 Bedrooms, 2.5 Bathrooms Plus Home Office * Great Location Just A Few Minutes From IH35 * Open Floor Plan * Great Storage Under Stairs * 2" Window Blinds * Garage Door Opener * Water Softener * Front Covered Porch * Rear Patio Slab * Updated LG Smooth Cooktop Range * Island Kitchen With Granite Countertops Open To Dining & Family Room * Luxury Vinyl Flooring * Recessed Can Lighting * Four Sides Cement Fiber Siding With Brick Accents * In Wall Pest Control * Energy Efficient Radiant Barrier * Schedule Your Tour Soon!
Payment Calculator
- Principal & Interest -
- Property Tax $
- Home Insurance $
- HOA Fees $
- Monthly -
Features
Building and Construction
- Builder Name: Rausch Coleman Homes
- Construction: Pre-Owned
- Exterior Features: Brick, 4 Sides Masonry, Cement Fiber
- Floor: Carpeting, Vinyl
- Foundation: Slab
- Kitchen Length: 13
- Roof: Composition
- Source Sqft: Appsl Dist
Land Information
- Lot Description: Level
- Lot Dimensions: 45'x119'x45'x116'
- Lot Improvements: Street Paved, Curbs, Sidewalks, Streetlights, Alley, Fire Hydrant w/in 500', Asphalt, City Street
School Information
- Elementary School: Call District
- High School: Call District
- Middle School: Call District
- School District: North East I.S.D.
Garage and Parking
- Garage Parking: Two Car Garage, Attached
Eco-Communities
- Energy Efficiency: Programmable Thermostat, Double Pane Windows, Radiant Barrier
- Water/Sewer: Water System, Sewer System
Utilities
- Air Conditioning: One Central
- Fireplace: Not Applicable
- Heating Fuel: Electric
- Heating: Central
- Utility Supplier Elec: CPS
- Utility Supplier Grbge: Tiger
- Utility Supplier Sewer: SAWS
- Utility Supplier Water: SAWS
- Window Coverings: All Remain
Amenities
- Neighborhood Amenities: None
Finance and Tax Information
- Days On Market: 174
- Home Owners Association Fee: 302.5
- Home Owners Association Frequency: Annually
- Home Owners Association Mandatory: Mandatory
- Home Owners Association Name: CROSSINGS @ WINDCREST PROPERTY OWNERS ASSOCIATION
- Total Tax: 5548.09
Rental Information
- Currently Being Leased: No
Other Features
- Block: 33
- Contract: Exclusive Right To Sell
- Instdir: IH-35 to Exit 169 (O'Connor), Head East on O'Connor Road, Right Converse Ridge, Left Apple Ridge, Right Texas Ridge & Right on Sandy Ridge
- Interior Features: Two Living Area, Liv/Din Combo, Eat-In Kitchen, Island Kitchen, Breakfast Bar, Walk-In Pantry, Study/Library, Loft, Utility Room Inside, All Bedrooms Upstairs, 1st Floor Lvl/No Steps, High Ceilings, Open Floor Plan, Cable TV Available, High Speed Internet, Laundry Lower Level, Laundry Room
- Legal Desc Lot: 34
- Legal Description: Cb 5960A (Crestway Residential), Block 33 Lot 34 2018-Create
- Miscellaneous: Virtual Tour
- Occupancy: Other
- Ph To Show: 210-222-2227
- Possession: Closing/Funding
- Style: Two Story
- Views: 27
Owner Information
- Owner Lrealreb: No
Similar Properties
Nearby Subdivisions
Bristol Forest
Bristol Place
Brookwood
Brookwood Gardens
Brookwood/crestwood
Camelot 1
Camelot Ii
Camelot Ii Scottswood
Cheyenne Valley
Crestridge
Crestridge (ne)
Crossing At Windcrest
Crownwood
Inwood Place
Ironwood At Crestway
Nopalito
Not In Defined Subdivision
Royal Crest
Royal Ridge
Scottswood
The Glen
The Glen Jd/ne
Walzem Farms
Walzem Farms Unit 1
Windcrest

- Orey Coronado-Russell, REALTOR ®
- Premier Realty Group
- 210.379.0101
- orey.russell@gmail.com



