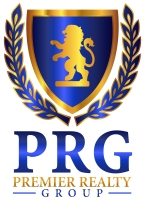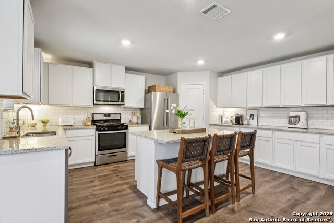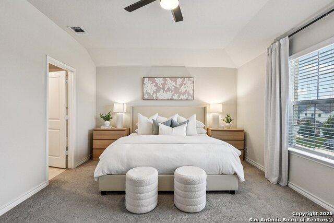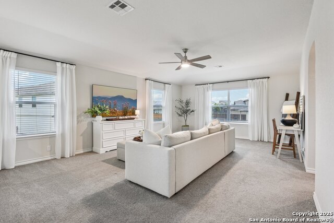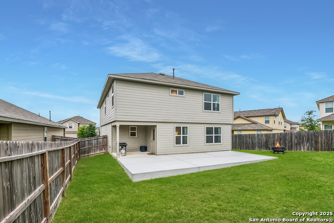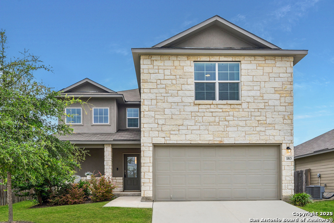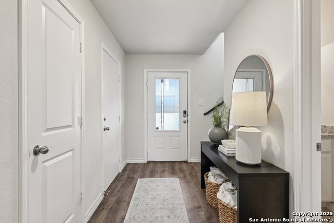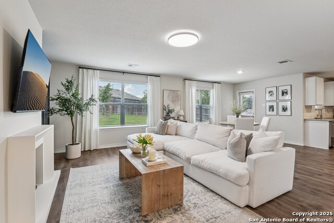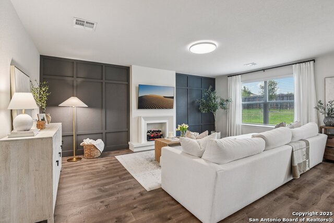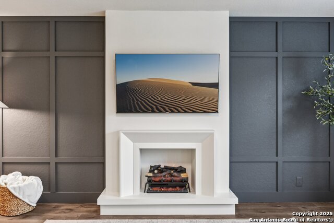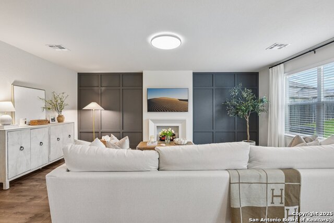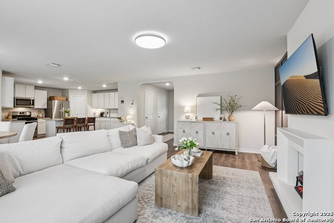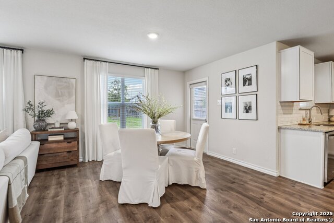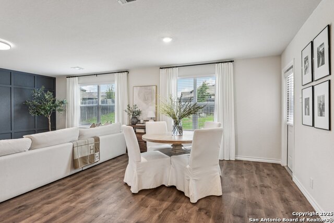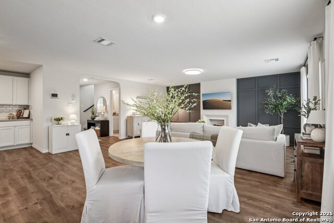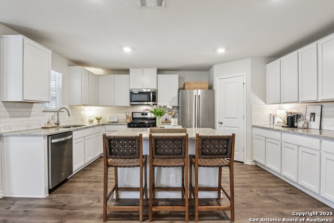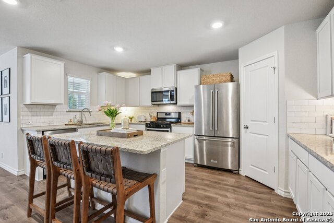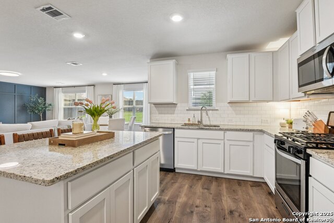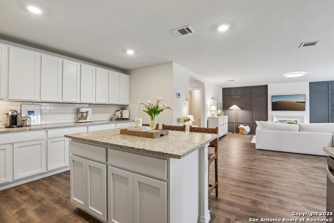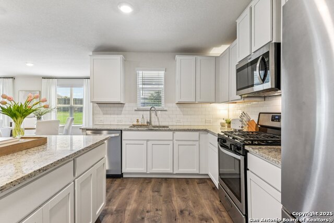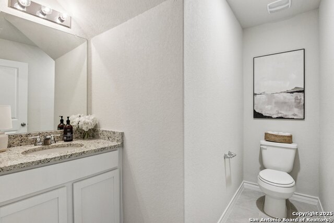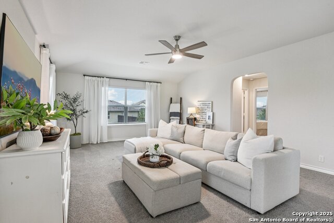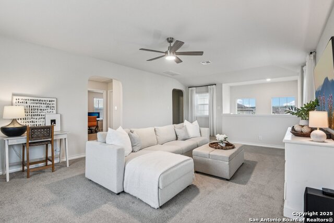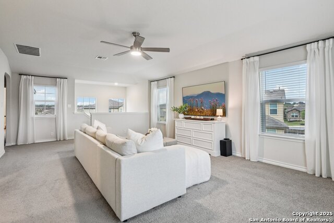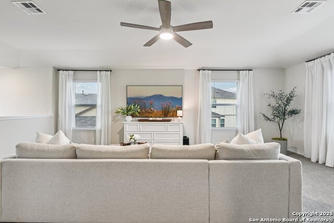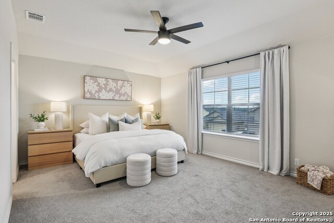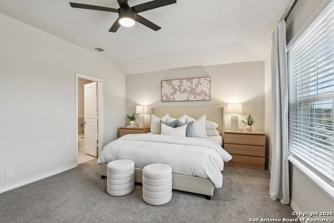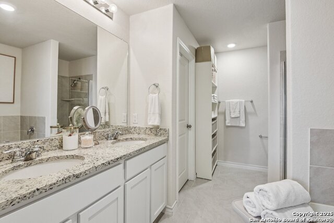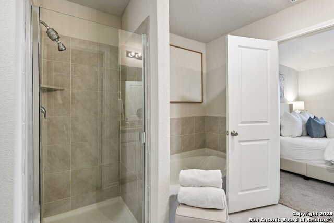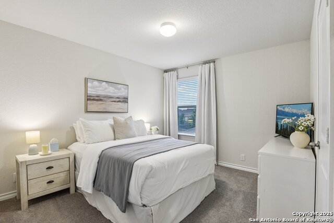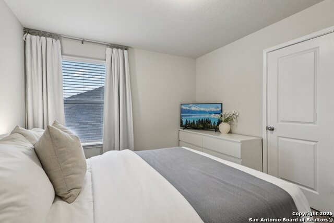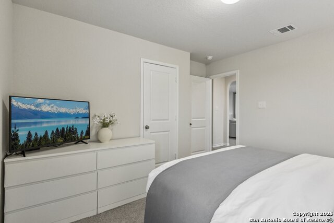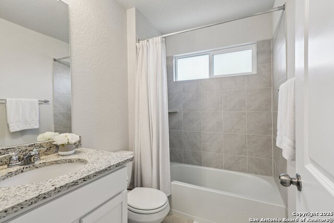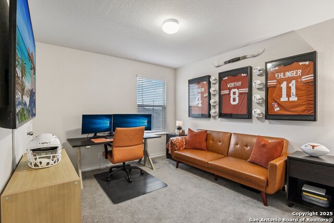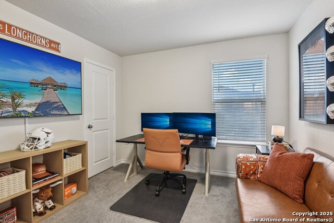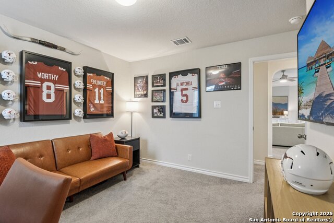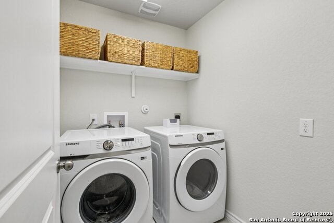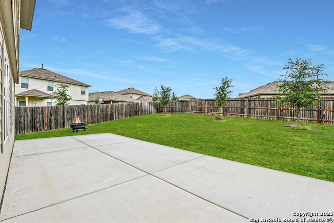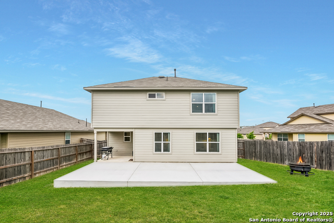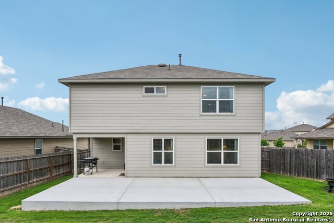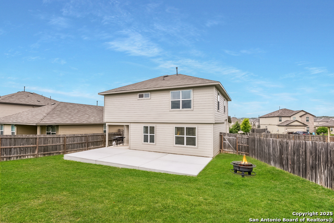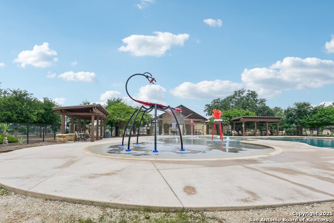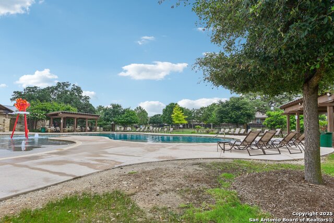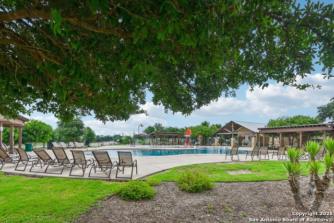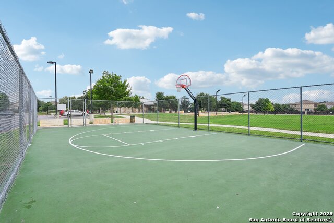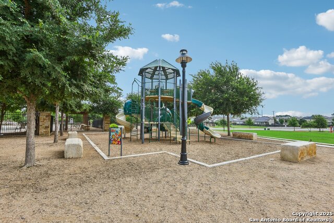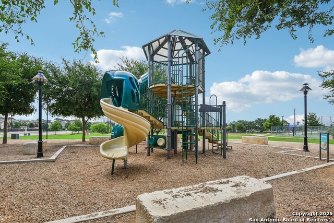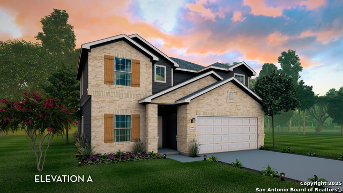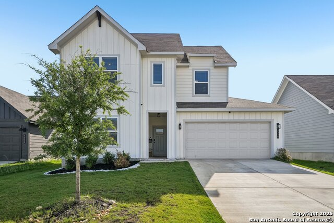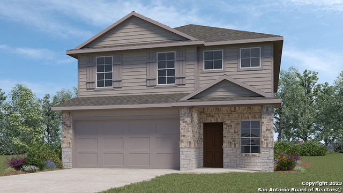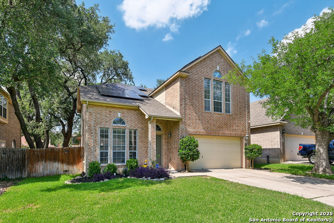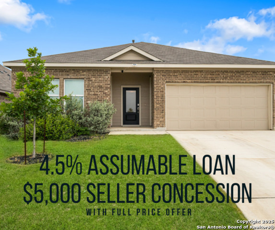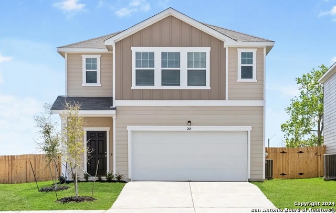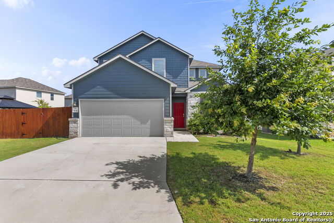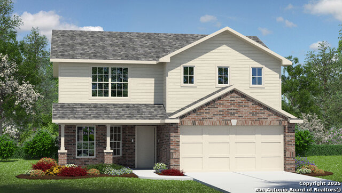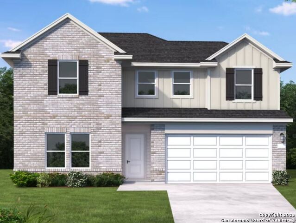183 Amethyst Woodstar, San Antonio, TX 78253
Property Photos
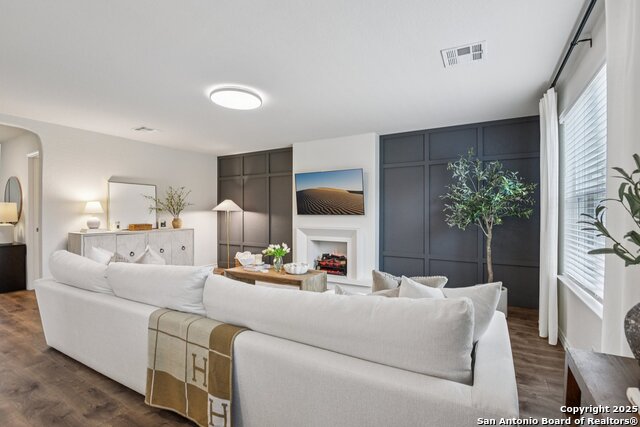
Would you like to sell your home before you purchase this one?
Priced at Only: $315,000
For more Information Call:
Address: 183 Amethyst Woodstar, San Antonio, TX 78253
Property Location and Similar Properties
- MLS#: 1875089 ( Single Residential )
- Street Address: 183 Amethyst Woodstar
- Viewed: 7
- Price: $315,000
- Price sqft: $138
- Waterfront: No
- Year Built: 2022
- Bldg sqft: 2279
- Bedrooms: 3
- Total Baths: 3
- Full Baths: 2
- 1/2 Baths: 1
- Garage / Parking Spaces: 2
- Days On Market: 27
- Additional Information
- County: BEXAR
- City: San Antonio
- Zipcode: 78253
- Subdivision: Redbird Ranch
- District: Medina Valley I.S.D.
- Elementary School: Potranco
- Middle School: Loma Alta
- High School: Medina Valley
- Provided by: LPT Realty, LLC
- Contact: Kristen Smith
- (210) 784-6527

- DMCA Notice
-
Description*Eligible For 0$ Down USDA Home Loan*Lender Credit Available If Preferred Lender Is Used* Absolutely stunning inside and out, this impeccably maintained beauty offers the perfect blend of modern upgrades and community living that feels like a vacation every day. Step inside to a spacious 2,279 sq ft layout featuring 3 generously sized bedrooms and 2.5 bathrooms. From the moment you enter, you'll notice the attention to detail fresh, inviting interiors, wood look flooring, and designer touches that elevate every room. The living room is a cozy haven with a custom accent wall and an electric fireplace that adds warmth and style. The heart of the home is the bright and functional kitchen, complete with quartz countertops, white cabinetry, a large island with seating, and stainless steel appliances. Just off the kitchen, the dining area flows effortlessly into the backyard where a newly poured oversized patio slab awaits. Whether you're dreaming of a shaded pergola, outdoor kitchen, or simply a place to unwind with friends, the heavy lifting is done just add your vision. Upstairs, the serene primary suite features ample space for a sitting area, and a spa like bathroom with dual vanities, a soaking tub, separate shower, and a generous walk in closet. Two additional bedrooms, a full bathroom, a second living area, and a laundry room complete the upper level. But it's not just about the house it's about the lifestyle. Live in a vibrant, master planned community that offers resort style amenities including a sparkling swimming pool, splash pad, basketball court, clubhouse, and park. From holiday events to food truck Fridays and movie nights in the park, there's always something happening perfect for making memories and meeting neighbors who quickly become friends.
Payment Calculator
- Principal & Interest -
- Property Tax $
- Home Insurance $
- HOA Fees $
- Monthly -
Features
Building and Construction
- Builder Name: DR Horton
- Construction: Pre-Owned
- Exterior Features: Stone/Rock, Stucco, Cement Fiber
- Floor: Carpeting, Ceramic Tile, Laminate
- Foundation: Slab
- Kitchen Length: 16
- Roof: Composition
- Source Sqft: Appsl Dist
School Information
- Elementary School: Potranco
- High School: Medina Valley
- Middle School: Loma Alta
- School District: Medina Valley I.S.D.
Garage and Parking
- Garage Parking: Two Car Garage
Eco-Communities
- Energy Efficiency: 13-15 SEER AX, Programmable Thermostat, Double Pane Windows, Radiant Barrier, Ceiling Fans
- Water/Sewer: City
Utilities
- Air Conditioning: One Central
- Fireplace: Living Room
- Heating Fuel: Natural Gas
- Heating: Central
- Recent Rehab: No
- Utility Supplier Elec: CPS
- Utility Supplier Gas: CPS
- Utility Supplier Sewer: SAWS
- Utility Supplier Water: SAWS
- Window Coverings: All Remain
Amenities
- Neighborhood Amenities: Pool, Clubhouse, Park/Playground, Sports Court, BBQ/Grill, Basketball Court
Finance and Tax Information
- Days On Market: 26
- Home Owners Association Fee: 696
- Home Owners Association Frequency: Annually
- Home Owners Association Mandatory: Mandatory
- Home Owners Association Name: REDBIRD RANCH
- Total Tax: 9228.4
Rental Information
- Currently Being Leased: No
Other Features
- Block: 87
- Contract: Exclusive Agency
- Instdir: 90 West to FM 211 Turn right onto 211 and left onto Potranco. Redbird Ranch will be on the right.
- Interior Features: Two Living Area, Liv/Din Combo, Island Kitchen, Breakfast Bar, Loft, Utility Room Inside, All Bedrooms Upstairs, 1st Floor Lvl/No Steps, Open Floor Plan, Cable TV Available, High Speed Internet, Laundry Upper Level
- Legal Desc Lot: 18
- Legal Description: Redbird Ranch Phase 2 Unit 4M-2 Block 87 Lot 18
- Miscellaneous: Builder 10-Year Warranty, Virtual Tour, Cluster Mail Box
- Occupancy: Owner
- Ph To Show: 210-222-2227
- Possession: Closing/Funding
- Style: Two Story
Owner Information
- Owner Lrealreb: No
Similar Properties
Nearby Subdivisions
Afton Oaks Enclave
Alamo Estates
Alamo Ranch
Alamo Ranch Ut-41c
Alamo Ranch/enclave
Aston Park
Bear Creek
Bear Creek Hills
Bella Vista
Bella Vista Village
Bexar
Bison Ridge At Westpointe
Caracol Creek
Cobblestone
Dell Webb
Falcon Landing
Fronterra At Westpointe
Fronterra At Westpointe - Bexa
Gordan's Grove
Gordons Grove
Green Glen Acres
Haby Hill
Heights Of Westcreek
Hidden Oasis
High Point At West Creek
Highpoint At Westcreek
Highpoint Westcreek
Hill Country Resort
Hill Country Retreat
Hunters Ranch
Jaybar Ranch
Landon Ridge
Megans Landing
Monticello Ranch
Monticello Ranch Subd
Morgan Heights
Morgan Meadows
Morgans Heights
Na
North San Antonio Hi
North San Antonio Hills
Northwest Rural/remains Ns/mv
Oaks Of Westcreek
Preserve At Culebra
Preserve At Culebra - Classic
Preserve At Culebra - Heritage
Quail Meadow
Redbird Ranch
Ridgeview
Riverstone - Ut
Riverstone At Westpointe
Riverstone-ut
Rolling Oak Estates
Rolling Oaks
Rolling Oaks Estates
Rustic Oaks
San Geronimo
Santa Maria At Alamo Ranch
Scenic Crest
Stevens Ranch
Summerlin
Talley Fields
Talley Gvh Sub
Tamaron
Terraces At Alamo Ranch
The Hills At Alamo Ranch
The Oaks Of Westcreek
The Park At Cimarron Enclave -
The Preserve At Alamo Ranch
The Summit At Westcreek
The Trails At Westpointe
Thomas Pond
Timber Creek
Trails At Alamo Ranch
Trails At Culebra
Unknown
Unkown
Veranda
Villages Of Westcreek
Villas Of Westcreek
Vistas Of Westcreek
Waterford Park
West Creek
West Creek Gardens
West Oak Estates
West Pointe Gardens
West View
Westcreek
Westpoint East
Westpointe East
Westpointe North
Westpointe North Cnty Bl 4408
Westwinds East
Westwinds Lonestar
Westwinds West, Unit-3 (enclav
Westwinds-summit At Alamo Ranc
Winding Brook
Woods Of Westcreek
Wynwood Of Westcreek
