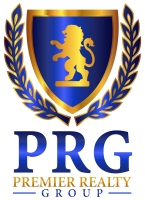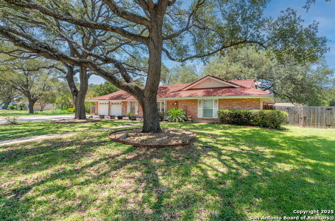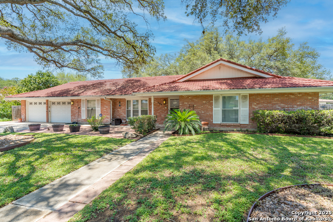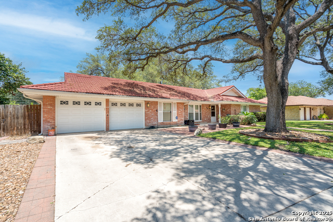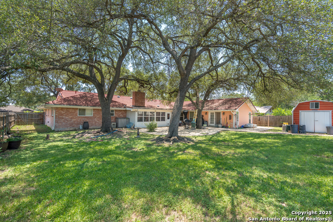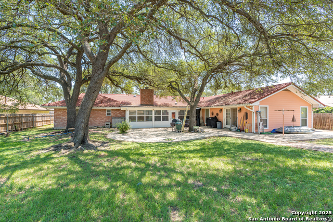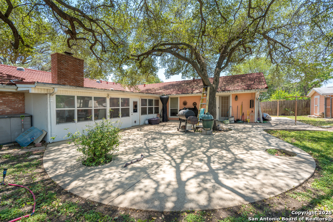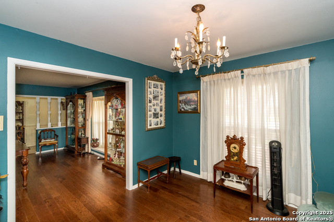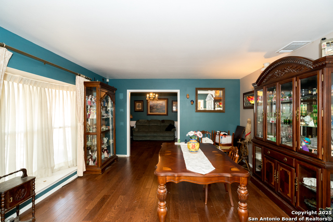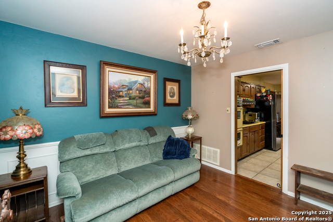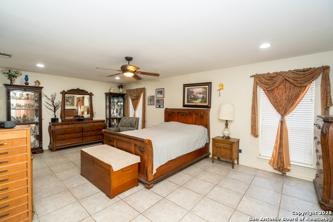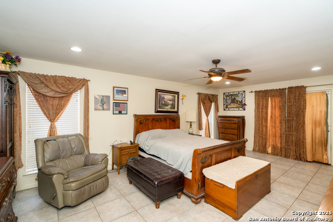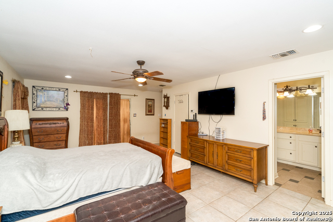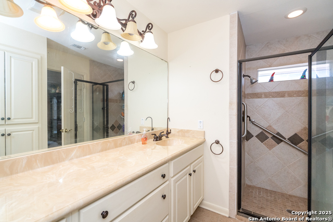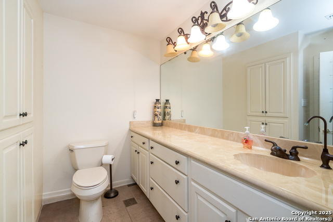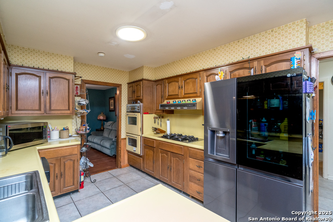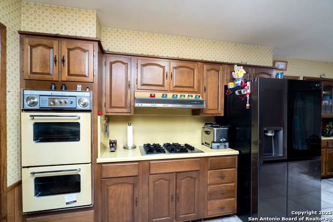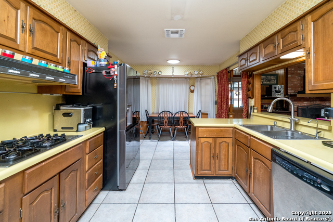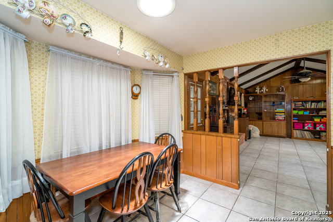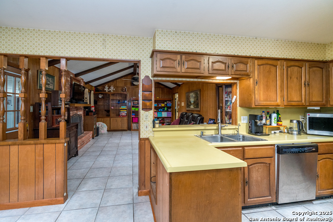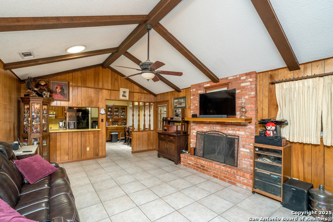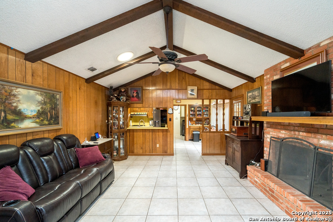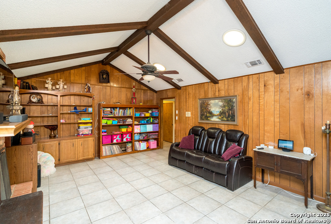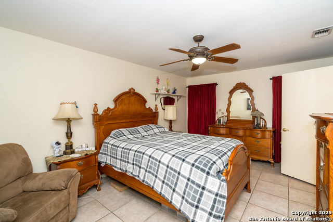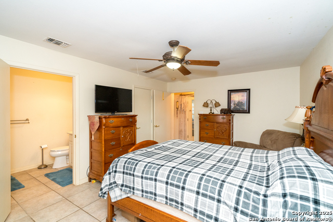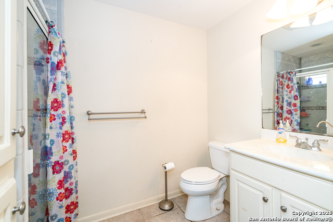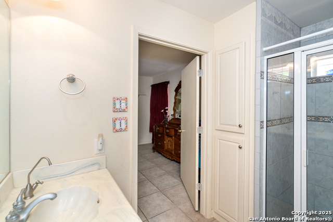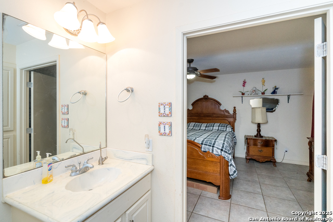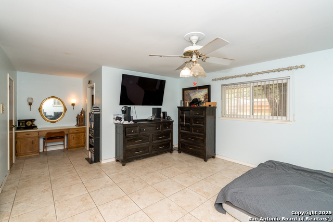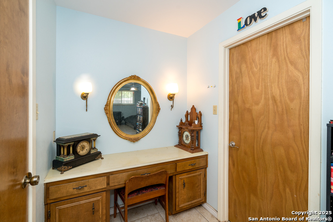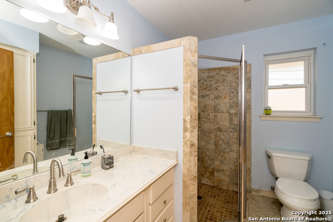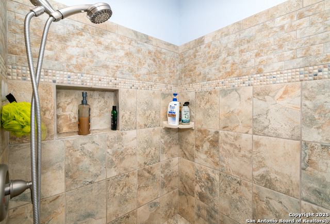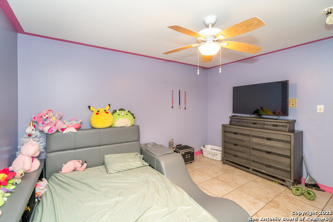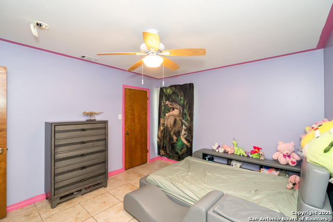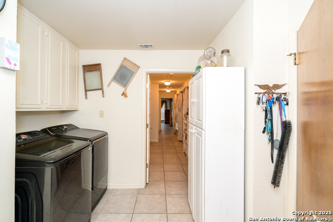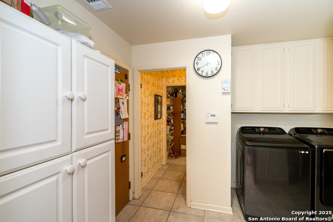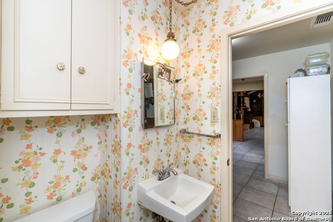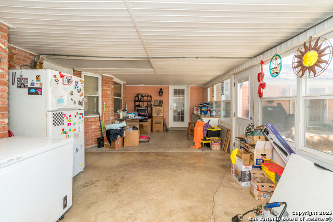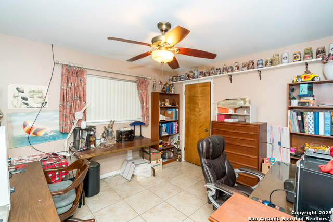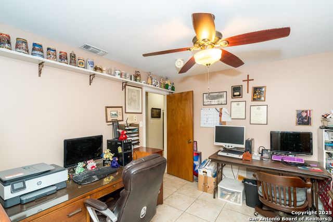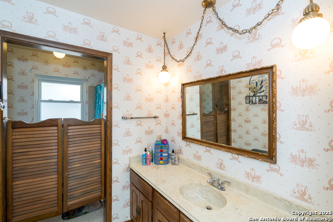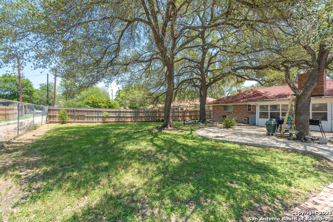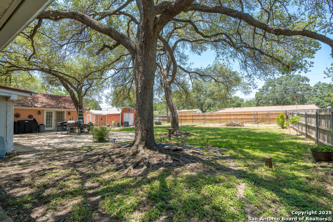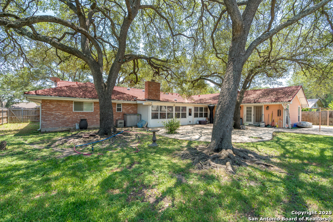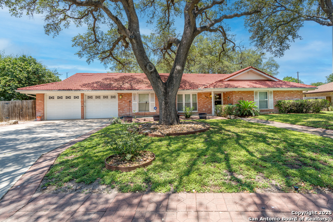309 Crestwind, Windcrest, TX 78239
Property Photos
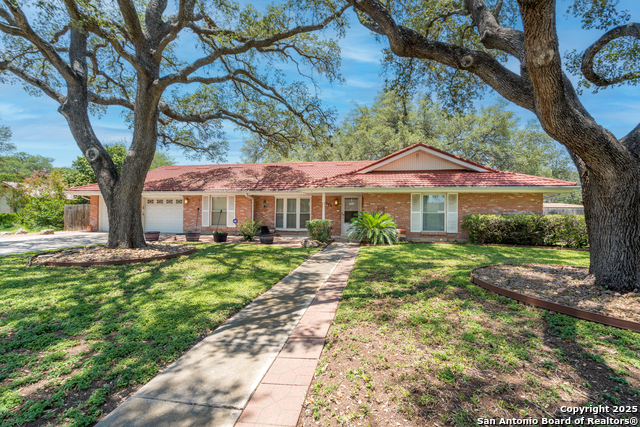
Would you like to sell your home before you purchase this one?
Priced at Only: $395,000
For more Information Call:
Address: 309 Crestwind, Windcrest, TX 78239
Property Location and Similar Properties
- MLS#: 1875065 ( Single Residential )
- Street Address: 309 Crestwind
- Viewed: 38
- Price: $395,000
- Price sqft: $135
- Waterfront: No
- Year Built: 1971
- Bldg sqft: 2934
- Bedrooms: 5
- Total Baths: 5
- Full Baths: 4
- 1/2 Baths: 1
- Garage / Parking Spaces: 2
- Days On Market: 27
- Additional Information
- County: BEXAR
- City: Windcrest
- Zipcode: 78239
- Subdivision: Windcrest
- District: North East I.S.D.
- Elementary School: Windcrest
- Middle School: Ed White
- High School: Roosevelt
- Provided by: Orchard Brokerage
- Contact: Carlos Jaquez
- (210) 860-2343

- DMCA Notice
-
DescriptionSpacious 5 Bedroom, 4.5 Bath Home with Dual Master Suites, Including a Private Entrance Perfect for Multi Generational Living on almost 1/3 Acre Lot! Offering nearly 3,000 Square Feet of well designed living space, this Charming Brick Home is situated on a Wide, Ranch Style Lot measuring 0.3329 Acres in the highly sought after City of Windcrest, convenient to Loop 410 / IH 35 in NE San Antonio The 5 Bed, 4.5 Bathroom Layout is ideal for multi generational living, in law quarters, blended households, work from home, or guest accommodations. Inside, you'll find Real Hardwood Flooring, Ceramic tile, a Classic Red Brick Fireplace and Multiple Living Areas, including a Formal Dining Room and a Flexible All Season Sunroom with its own HVAC system. Two separate HVAC units provide year round comfort throughout the home. The Den is perfect for a media room, featuring Vaulted Ceilings with Skylights that have Blackout Capability. The property sits on a Mature & Private Tree Filled Lot with a Patio Slab perfect for outdoor entertaining. Home offers plenty of storage inside and out with Separate Storage Shed, and a Two Car Garage with XL driveway. The Tile Roof adds durability and timeless curb appeal. A rare combination of size, flexible living spaces, and community, this home is ready to accommodate a variety of living needs. Community Events: Windcrest Residents enjoy a number of community events including 4th of July Parades, Community Garage Sales, Halloween Night Celebrations as well and Windcrest's Famous Annual Christmas Light Contest. Tour Today!
Payment Calculator
- Principal & Interest -
- Property Tax $
- Home Insurance $
- HOA Fees $
- Monthly -
Features
Building and Construction
- Apprx Age: 54
- Builder Name: UNK
- Construction: Pre-Owned
- Exterior Features: Brick, 4 Sides Masonry, Stone/Rock, Siding
- Floor: Ceramic Tile, Wood
- Foundation: Slab
- Kitchen Length: 15
- Other Structures: Shed(s), Storage
- Roof: Tile
- Source Sqft: Appsl Dist
Land Information
- Lot Improvements: Curbs, Streetlights, Alley, Fire Hydrant w/in 500', Asphalt, City Street
School Information
- Elementary School: Windcrest
- High School: Roosevelt
- Middle School: Ed White
- School District: North East I.S.D.
Garage and Parking
- Garage Parking: Two Car Garage
Eco-Communities
- Water/Sewer: Water System
Utilities
- Air Conditioning: Two Central, Zoned
- Fireplace: One, Living Room, Family Room
- Heating Fuel: Natural Gas
- Heating: Central
- Window Coverings: Some Remain
Amenities
- Neighborhood Amenities: Park/Playground, Jogging Trails
Finance and Tax Information
- Days On Market: 26
- Home Faces: South
- Home Owners Association Mandatory: None
- Total Tax: 8382
Rental Information
- Currently Being Leased: No
Other Features
- Accessibility: Grab Bars in Bathroom(s), No Carpet, No Steps Down, Level Lot, Level Drive, No Stairs, First Floor Bath, Full Bath/Bed on 1st Flr, First Floor Bedroom
- Block: 49
- Contract: Exclusive Right To Sell
- Instdir: Walzem and Loop 410 Access to Crestwind Dr., pass Compass Rose Journey Charter School Campus, Home on Left.
- Interior Features: Two Living Area, Separate Dining Room, Study/Library, Florida Room, Utility Room Inside, Secondary Bedroom Down, 1st Floor Lvl/No Steps, High Ceilings, Open Floor Plan, Skylights, Cable TV Available, High Speed Internet, All Bedrooms Downstairs, Laundry Main Level, Laundry Lower Level, Laundry Room, Walk in Closets
- Legal Description: Cb 5474A Blk 49 Lot 6
- Occupancy: Owner
- Ph To Show: 2102222227
- Possession: Closing/Funding
- Style: One Story, Ranch, Traditional
- Views: 38
Owner Information
- Owner Lrealreb: No
Nearby Subdivisions
