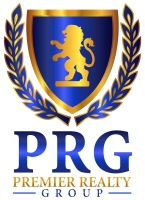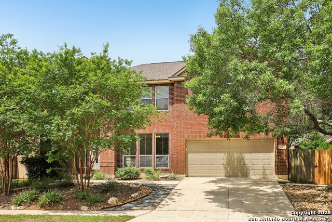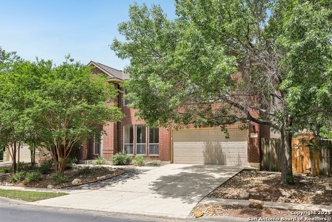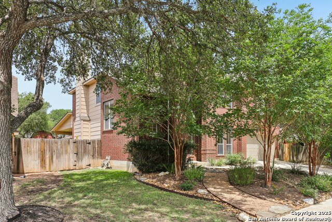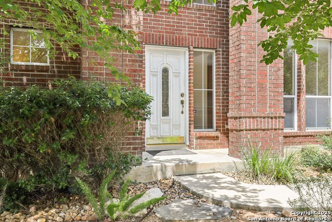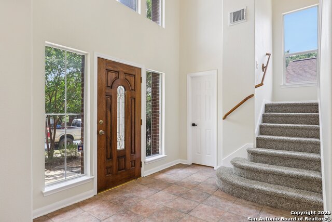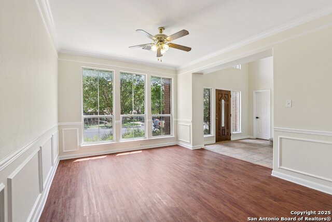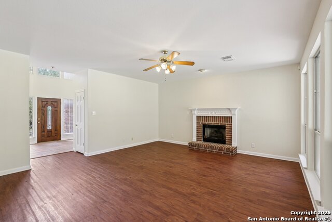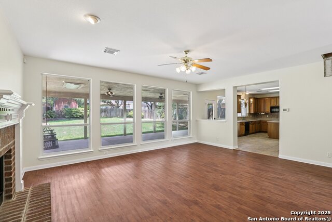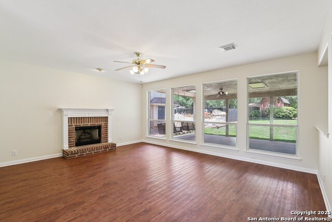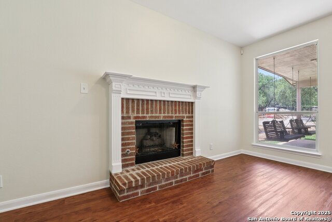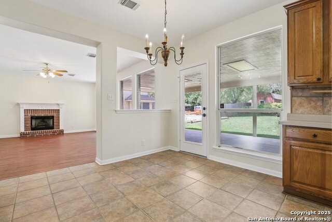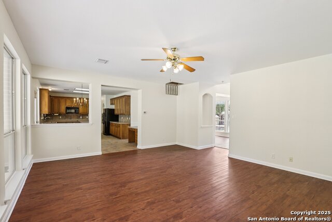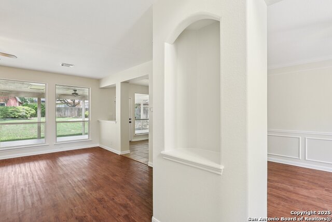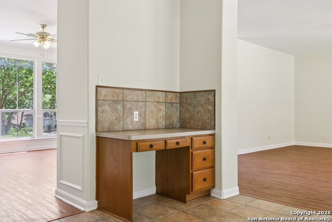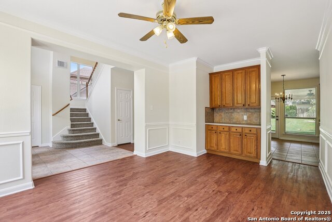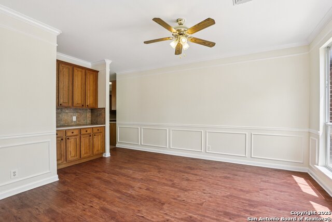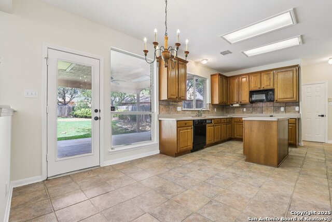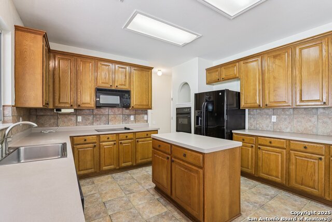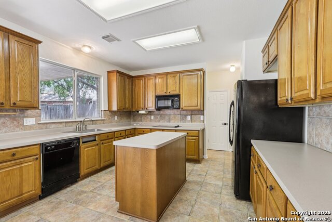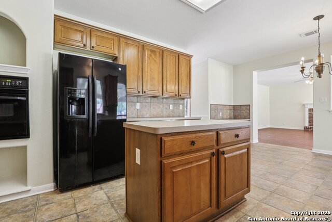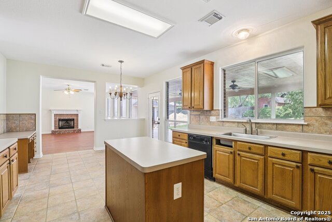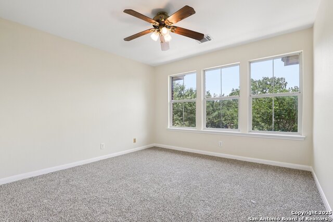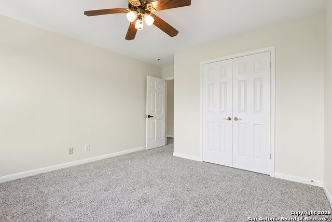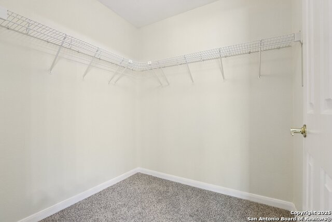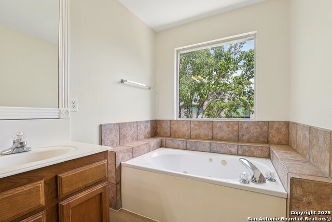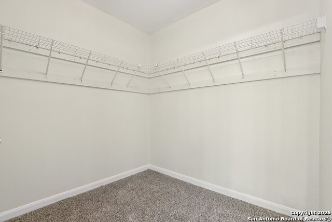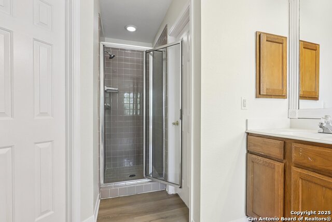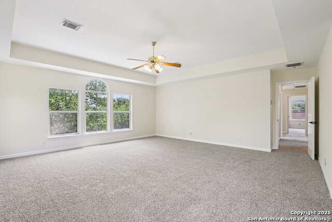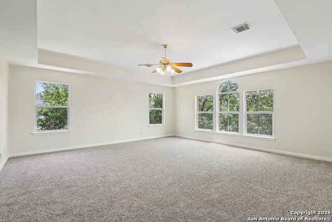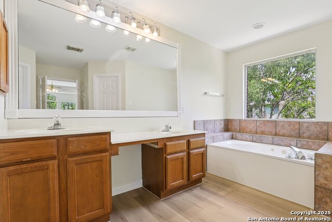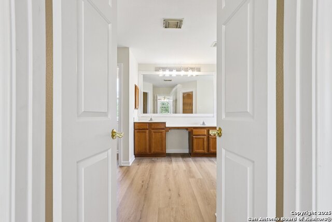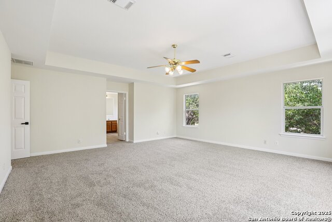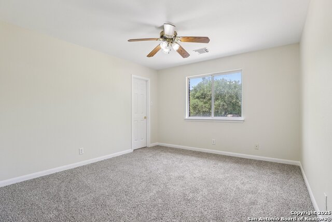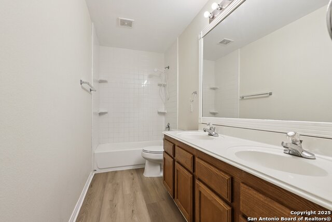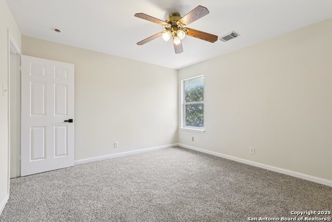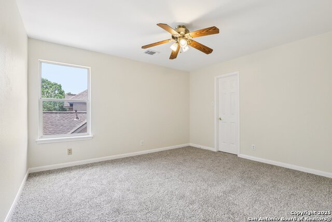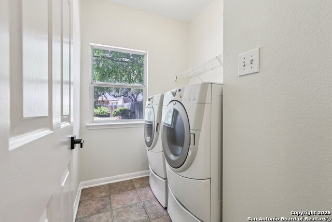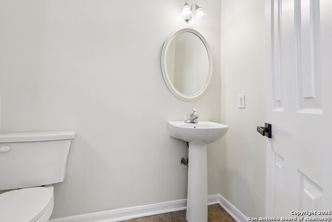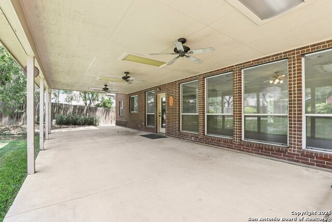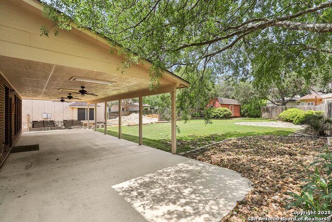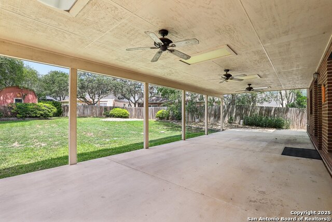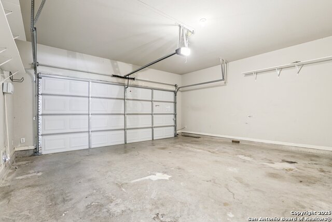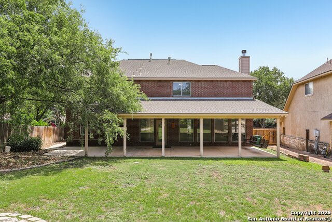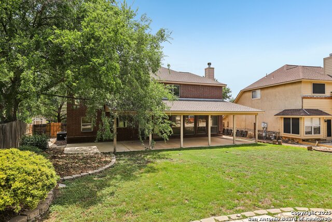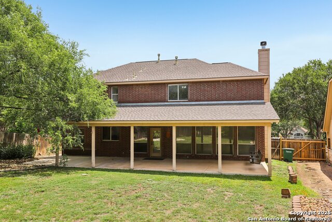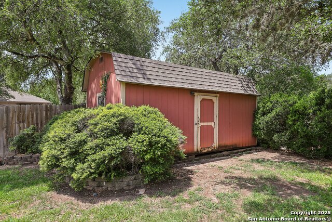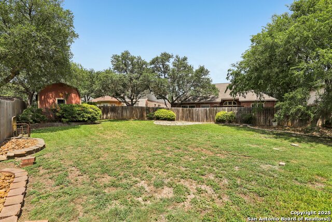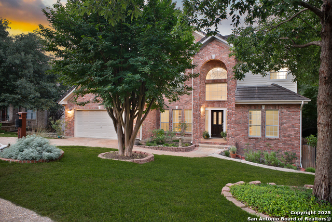1604 Santa Fe Trail, San Antonio, TX 78232
Property Photos
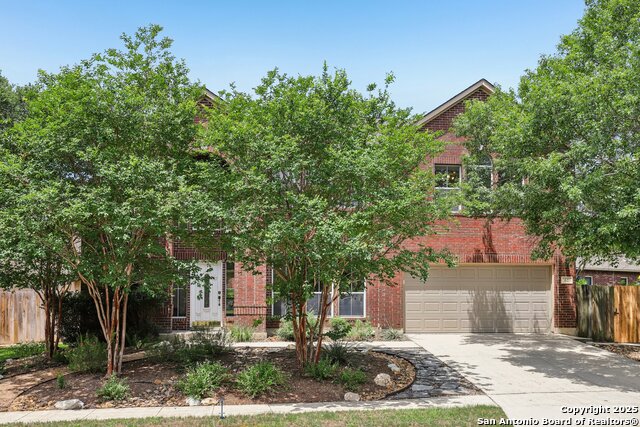
Would you like to sell your home before you purchase this one?
Priced at Only: $455,000
For more Information Call:
Address: 1604 Santa Fe Trail, San Antonio, TX 78232
Property Location and Similar Properties
- MLS#: 1874927 ( Single Residential )
- Street Address: 1604 Santa Fe Trail
- Viewed: 31
- Price: $455,000
- Price sqft: $171
- Waterfront: No
- Year Built: 1998
- Bldg sqft: 2656
- Bedrooms: 4
- Total Baths: 3
- Full Baths: 2
- 1/2 Baths: 1
- Garage / Parking Spaces: 2
- Days On Market: 28
- Additional Information
- County: BEXAR
- City: San Antonio
- Zipcode: 78232
- Subdivision: Santa Fe Trail
- District: North East I.S.D.
- Elementary School: Coker
- Middle School: Bradley
- High School: Churchill
- Provided by: Housifi
- Contact: Christopher Marti
- (210) 660-1098

- DMCA Notice
-
DescriptionWelcome to 1604 Santa Fe Trail Dr, nestled in the sought after Santa Fe Community. This spacious two story home offers comfort, style, and convenience in a neighborhood known for its tranquil setting and excellent amenities, including a sparkling community pool and well maintained tennis court. Inside, you'll find four generously sized bedrooms and two and a half bathrooms, providing a flexible layout to suit a variety of lifestyles. The bright and airy interior features recent upgrades, including a brand new dishwasher and microwave, ensuring the kitchen is as functional as it is inviting. Additional highlights include a roomy laundry area with a new window glass replacement scheduled for installation by 6/17. Thoughtfully maintained and move in ready, this home combines space and modern touches in a prime location.
Payment Calculator
- Principal & Interest -
- Property Tax $
- Home Insurance $
- HOA Fees $
- Monthly -
Features
Building and Construction
- Apprx Age: 27
- Builder Name: Medallion
- Construction: Pre-Owned
- Exterior Features: Brick
- Floor: Carpeting, Ceramic Tile, Vinyl
- Foundation: Slab
- Kitchen Length: 12
- Roof: Composition
- Source Sqft: Appsl Dist
School Information
- Elementary School: Coker
- High School: Churchill
- Middle School: Bradley
- School District: North East I.S.D.
Garage and Parking
- Garage Parking: Two Car Garage
Eco-Communities
- Water/Sewer: Sewer System
Utilities
- Air Conditioning: Two Central
- Fireplace: Gas Logs Included
- Heating Fuel: Electric
- Heating: Central
- Utility Supplier Elec: CPS
- Utility Supplier Grbge: CITY
- Utility Supplier Water: SAWS
- Window Coverings: Some Remain
Amenities
- Neighborhood Amenities: Pool, Tennis
Finance and Tax Information
- Days On Market: 27
- Home Owners Association Fee: 600
- Home Owners Association Frequency: Semi-Annually
- Home Owners Association Mandatory: Mandatory
- Home Owners Association Name: THE NEIGHBORHOOD CO
- Total Tax: 10590.75
Other Features
- Contract: Exclusive Right To Sell
- Instdir: Merge onto San Pedro Ave Use the left 2 lanes to turn left onto Brook Hollow Blvd Turn right onto Heimer Rd Turn left onto Cross Canyon Turn right onto Adobe Crossing Dr Turn left at the 1st cross street onto Santa Fe Trail Dr Destination on the righ
- Interior Features: All Bedrooms Upstairs
- Legal Desc Lot: 98
- Legal Description: Ncb 16079 Blk 6 Lot 98 (Santa Fe Subd Ut-5B)
- Ph To Show: 2102222227
- Possession: Closing/Funding
- Style: Two Story
- Views: 31
Owner Information
- Owner Lrealreb: No
Similar Properties
Nearby Subdivisions
Arbor
Barclay Estates
Blossom Hills
Brng Tree/heritage Oaks
Brook Hollow
Canyon Creek Estates
Canyon Oaks
Canyon Oaks Estates
Canyon Parke
Canyon View
Courtyards The
Gardens At Brookholl
Gold Canyon
Grayson Park
Heimer Gardens
Heritage Estates
Heritage Oaks
Heritage Park Estate
Hidden Forest
Hidden Heights
Hill Country Village
Hollow Oaks Ne
Hollywood Park
Kentwood Manor
Las Brisas Townhomes
Mission Ridge
Oak Hollow
Oak Hollow Estates
Oak Hollow Estates (ne)
Oak Hollow Park
Oak Hollow Village
Oak Hollow/the Gardens
Oakhaven Heights
Oakhaven Hts/kentwood Ma
Pallatium Villas
Redland Estates
Reserve At Thousand Oaks
San Pedro Hills
Santa Fe
Santa Fe Trail
Scattered Oaks
Shady Oaks
The Courtyard
The Courtyards
Thousand Oaks
Thousand Oaks/scatt. Oak
