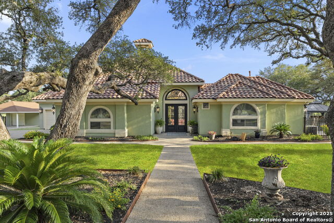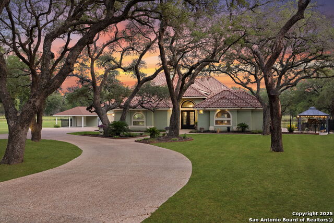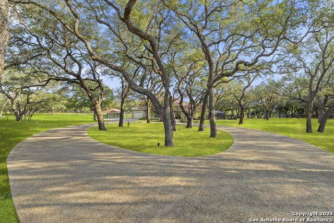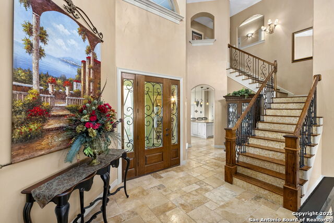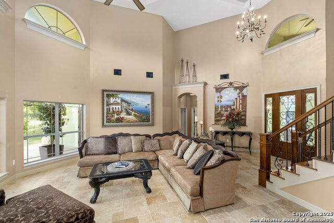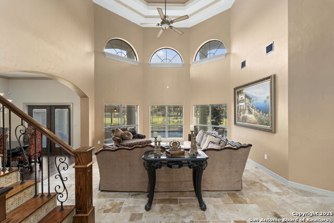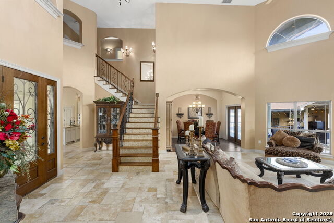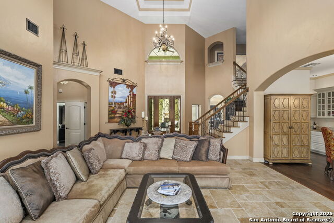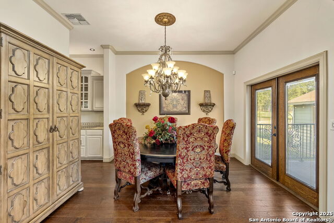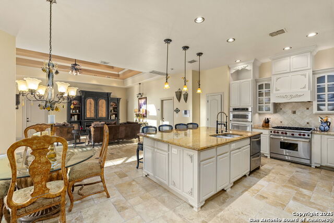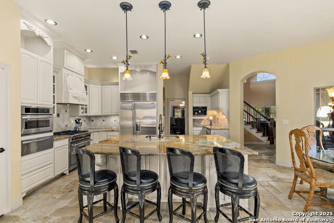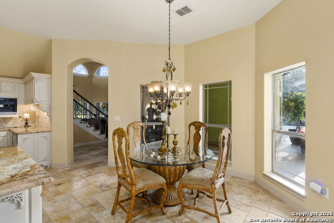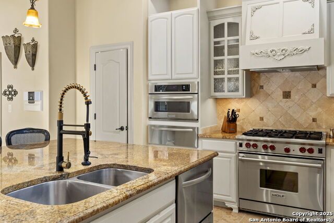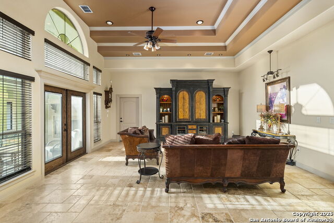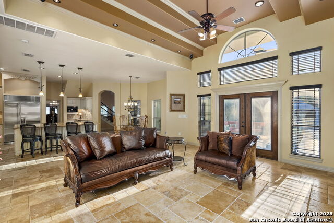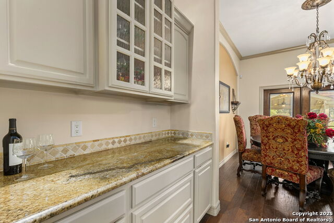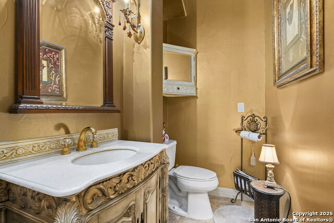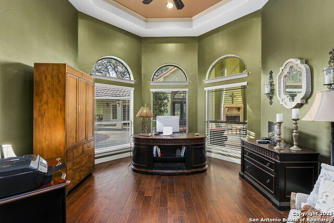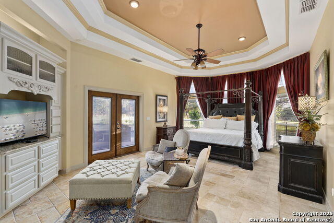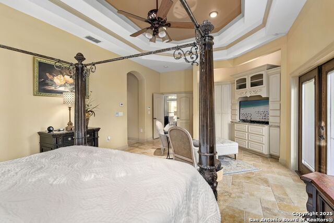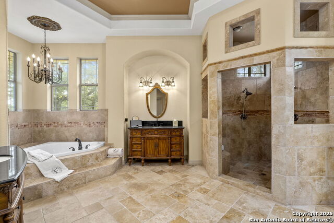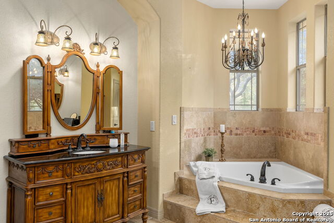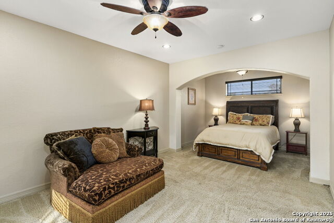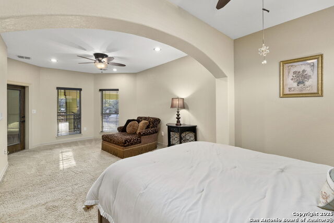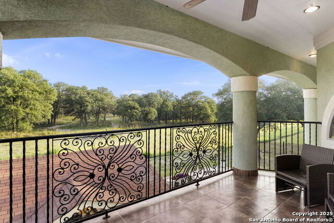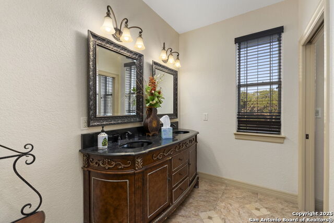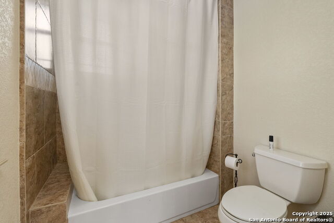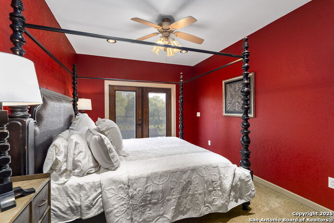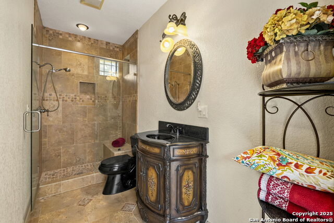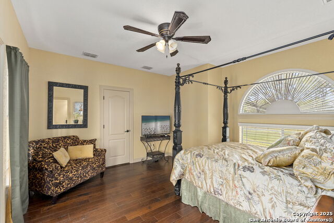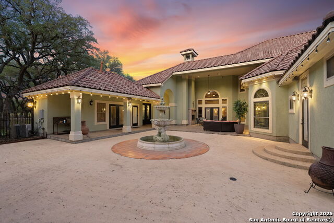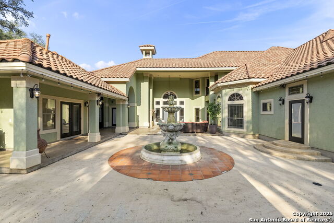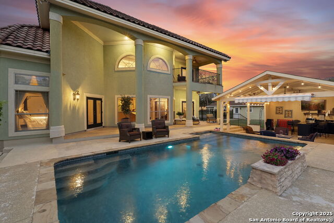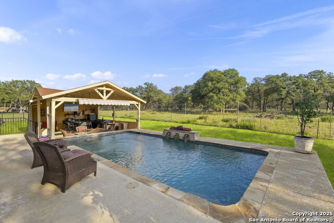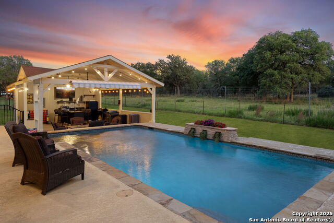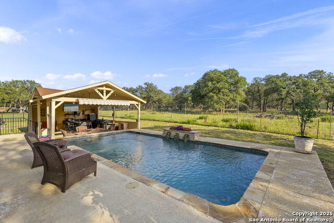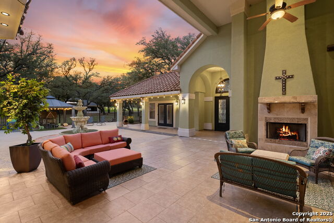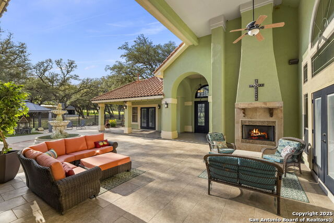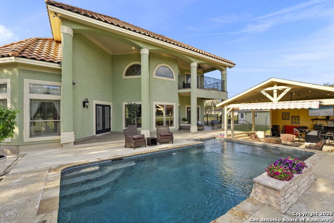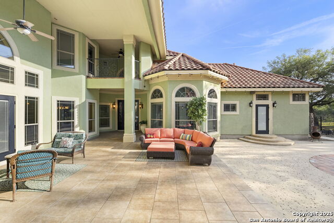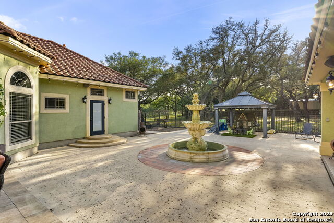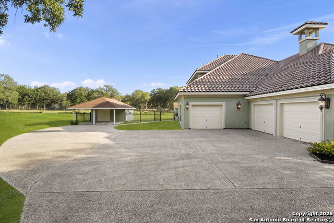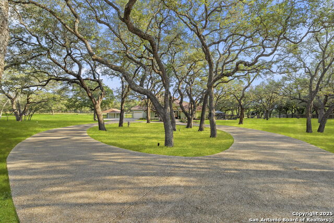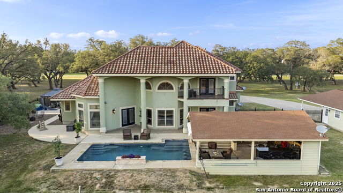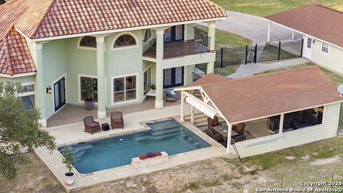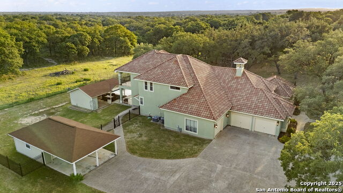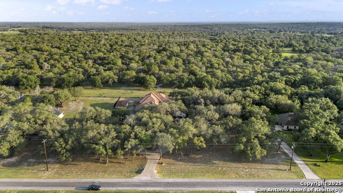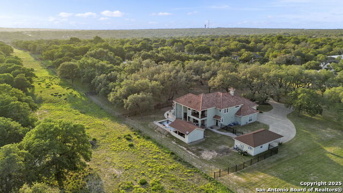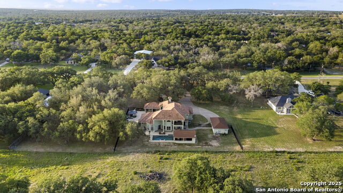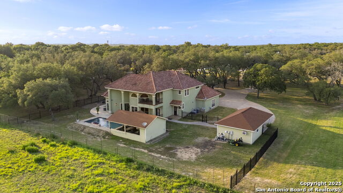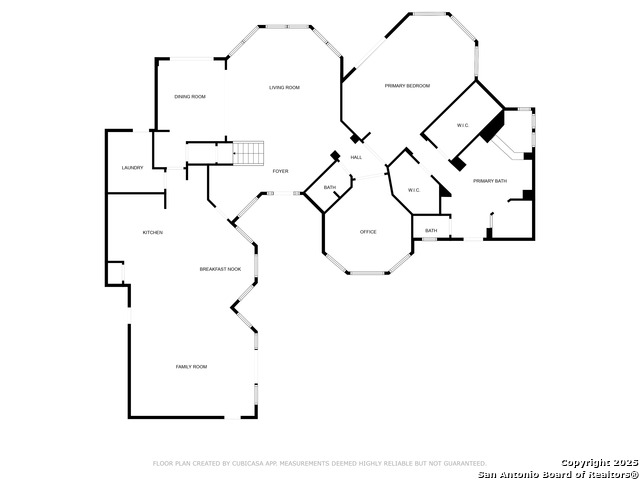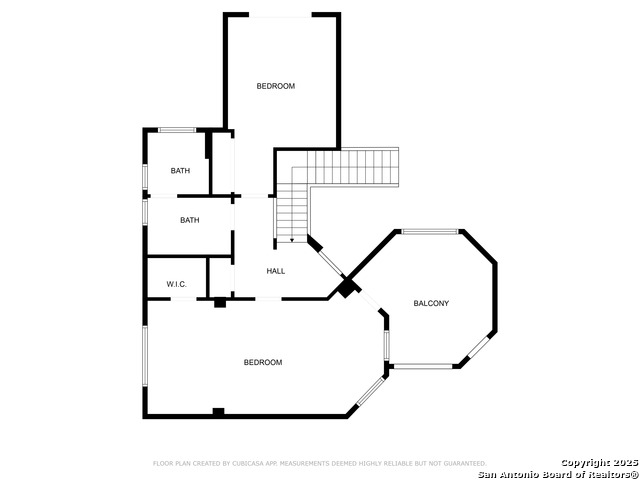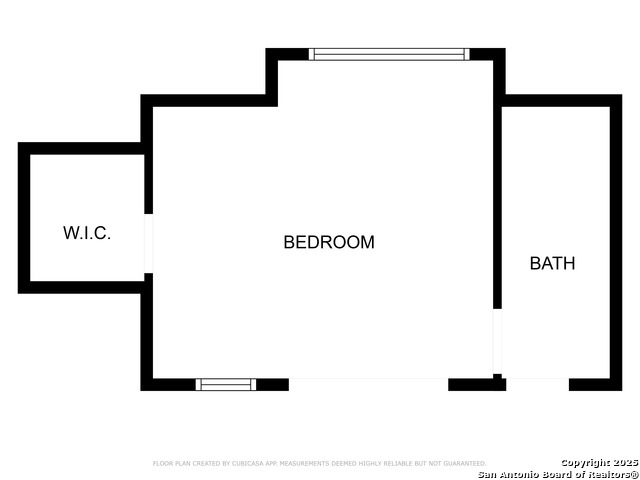443 Rosewood Dr, La Vernia, TX 78121
Property Photos
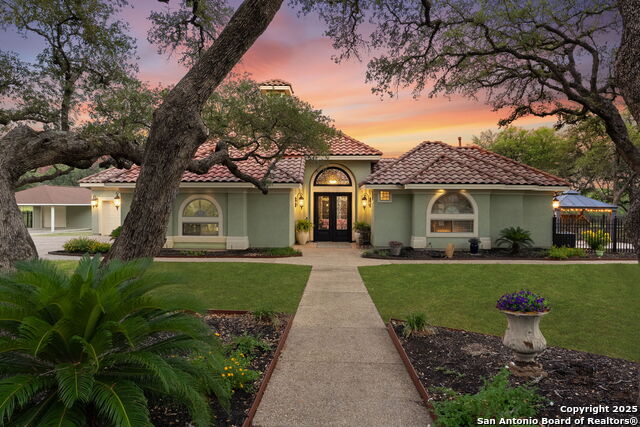
Would you like to sell your home before you purchase this one?
Priced at Only: $950,000
For more Information Call:
Address: 443 Rosewood Dr, La Vernia, TX 78121
Property Location and Similar Properties
- MLS#: 1874728 ( Single Residential )
- Street Address: 443 Rosewood Dr
- Viewed: 30
- Price: $950,000
- Price sqft: $244
- Waterfront: No
- Year Built: 2007
- Bldg sqft: 3899
- Bedrooms: 3
- Total Baths: 3
- Full Baths: 2
- 1/2 Baths: 1
- Garage / Parking Spaces: 3
- Days On Market: 28
- Additional Information
- County: WILSON
- City: La Vernia
- Zipcode: 78121
- Subdivision: Rosewood
- District: La Vernia Isd.
- Elementary School: La Vernia
- Middle School: La Vernia
- High School: La Vernia
- Provided by: Real Broker, LLC
- Contact: Sandra Rangel
- (210) 660-8074

- DMCA Notice
-
DescriptionWelcome to your private Spanish style retreat on 2.44 acres in the heart of La Vernia. This custom designed 3 bedroom, 2.5 bath, attached 3 car garage estate spans 3,899 square feet and blends timeless elegance with Hill Country charm. From the moment you arrive, you'll be captivated by the home's soaring 23 foot ceilings, Travertine tile, rich wood floors, arched entries, and exquisite craftsmanship throughout. The open concept layout offers two spacious living areas, a formal dining room with French doors that open to a serene courtyard with a cozy fireplace and tranquil water fountain. A dedicated study with French doors provides the perfect space for a home office or can easily function as a fourth bedroom. The spacious kitchen features a large center island with granite countertops, perfect for both casual dining and meal preparation, and offers additional seating with barstool space. Custom white cabinetry with ornate detailing pairs beautifully with the warm tones of the stone tile flooring and backsplash. High end stainless steel appliances, including a professional grade gas range and double ovens, cater to every cooking need. Pendant lighting over the island and a charming chandelier above the adjacent dining area add warmth and character, while the open concept design flows seamlessly into the living area, creating the ideal space for entertaining. Indulge in spa like luxury in the beautifully designed primary bathroom. Featuring a large walk in, dual entry stone shower with dual shower heads and elegant tile detailing, this space offers both function and sophistication. The raised whirlpool tub is surrounded by natural stone, highlighted by a decorative chandelier and framed by tall windows that flood the space with natural light. Dual custom wood vanities with intricate craftsmanship and granite countertops add a touch of old world charm, while modern lighting and timeless architectural accents create an inviting and peaceful atmosphere. The expansive primary suite also includes private outdoor access and an oversized walk in closet. Upstairs, both secondary bedrooms share a balcony that overlooks the picturesque courtyard. One of these bedrooms includes a cozy sitting area, offering added comfort and versatility. Step outside to your personal oasis: a sparkling saltwater pool, an expansive covered patio with a fully equipped outdoor kitchen, and a detached 1 bedroom, 1 walk in closet, 1 bath casita perfect for multigenerational living, guest accommodations. The fully fenced backyard, secured with wrought iron and high wire fence, offers privacy with greenbelt and space to roam among mature trees and open skies. Additional highlights include an additional 1 1/2 car garage with carport, circular driveway with ample parking, iron stair railing, and upper clerestory windows in the formal areas that elevate the home's natural light and elegance. Located in a peaceful, upscale neighborhood with no HOA, this extraordinary home offers the perfect blend of custom luxury, functionality, and serene country living just minutes from top rated La Vernia schools, shopping, and dining.
Payment Calculator
- Principal & Interest -
- Property Tax $
- Home Insurance $
- HOA Fees $
- Monthly -
Features
Building and Construction
- Apprx Age: 18
- Builder Name: LOPEZ CUSTOM HOMES
- Construction: Pre-Owned
- Exterior Features: Stucco
- Floor: Carpeting, Saltillo Tile, Wood
- Foundation: Slab
- Kitchen Length: 20
- Other Structures: Pergola, Second Residence
- Roof: Tile
- Source Sqft: Appsl Dist
Land Information
- Lot Description: On Greenbelt, County VIew, 2 - 5 Acres
- Lot Improvements: Street Paved, Streetlights, Asphalt, County Road
School Information
- Elementary School: La Vernia
- High School: La Vernia
- Middle School: La Vernia
- School District: La Vernia Isd.
Garage and Parking
- Garage Parking: Three Car Garage, Attached
Eco-Communities
- Water/Sewer: Water System, Septic
Utilities
- Air Conditioning: Three+ Central
- Fireplace: Other
- Heating Fuel: Propane Owned
- Heating: Central
- Window Coverings: Some Remain
Amenities
- Neighborhood Amenities: None
Finance and Tax Information
- Days On Market: 27
- Home Owners Association Mandatory: None
- Total Tax: 17154
Other Features
- Block: U-6
- Contract: Exclusive Right To Sell
- Instdir: Highway 87 to Fm. 775 go south approximately 6 miles, turn left onto Rosewood Dr. go down approximately 3 miles, home is on the left.
- Interior Features: Two Living Area, Separate Dining Room, Eat-In Kitchen, Two Eating Areas, Island Kitchen, Walk-In Pantry, Study/Library, Utility Room Inside, High Ceilings, Open Floor Plan, Laundry Main Level, Walk in Closets, Attic - Access only, Attic - Finished, Attic - Partially Finished, Attic - Attic Fan
- Legal Desc Lot: 289
- Legal Description: Rosewood, U-6, Lot 289, Acres 2.444
- Occupancy: Owner
- Ph To Show: 210-222-2227
- Possession: Closing/Funding
- Style: Two Story, Spanish
- Views: 30
Owner Information
- Owner Lrealreb: No
Nearby Subdivisions
Bridgewater
Camino Verde
Chisum Trail
Cibolo Ridge
City Of La Vernia
Country Gardens
Country Hills
Elm Creek
Estates Of Quail Run
F Herrera Sur
Great Oaks
Hidden Forest
Homestead
Hondo Ridge
Hondo Ridge Subdivision
J Delgado Sur
Jacob Acres Unit Ii
Lake Valley Estates
Las Palmas
Las Palomas
Las Palomas Country Club Est
Las Palomas Country Club Estat
Legacy Ranch
Millers Crossing
N/a
None
Not In Defined Subdivision
Oak Hollow Estates
Out/wilson Co
Pulman Acres
Riata Estates
Rosewood
Rural
Stallion Ridge Estates
T Zalagar Sur
Texas Heritage
The Estates At Triple R Ranch
The Meadows
The Settlement
The Timbers
Triple R Ranch
Twin Oaks
U Sanders Sur
Vintage Oaks Ranch
Wells J A
Westfield Ranch Wilson Count
Westfield Ranch - Wilson Count
Wm Mc Nuner Sur
Woodbridge Farms
Woodcreek
Woodlands




