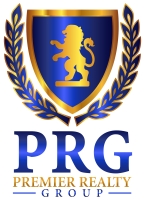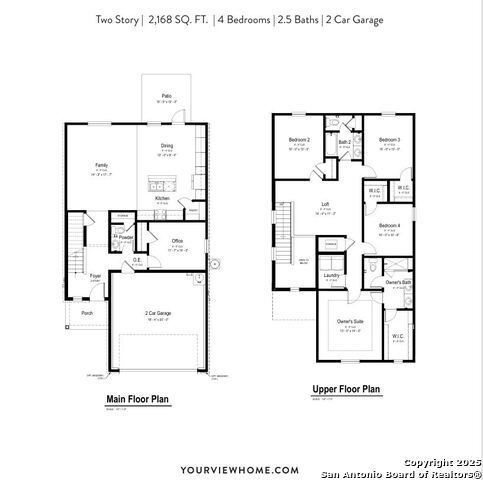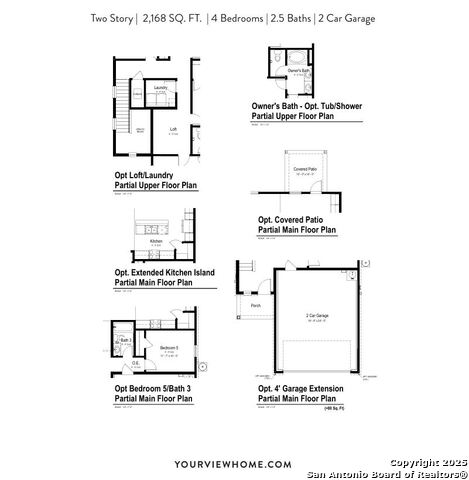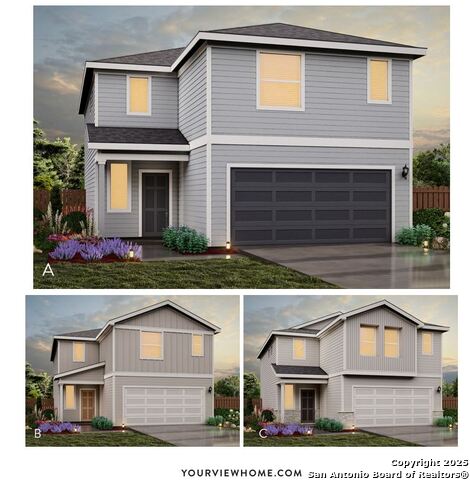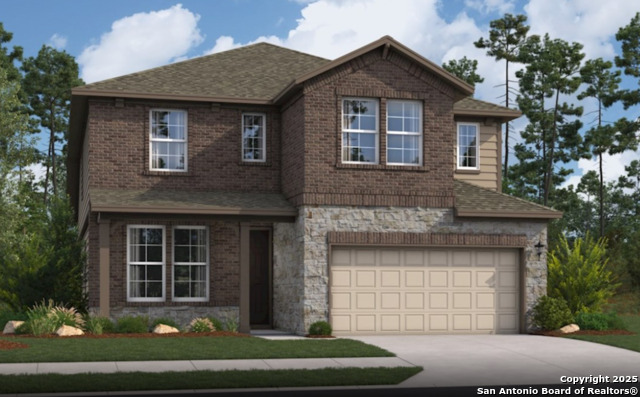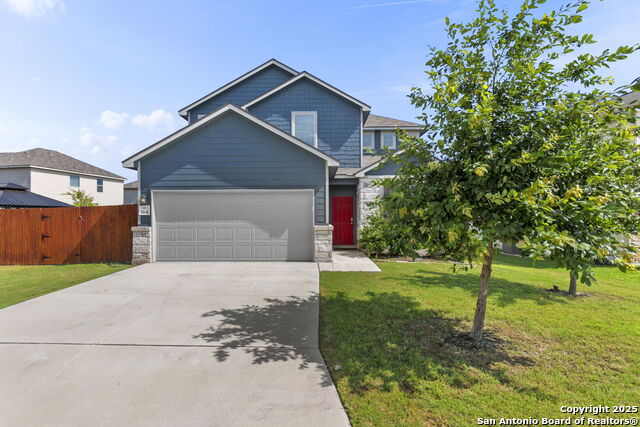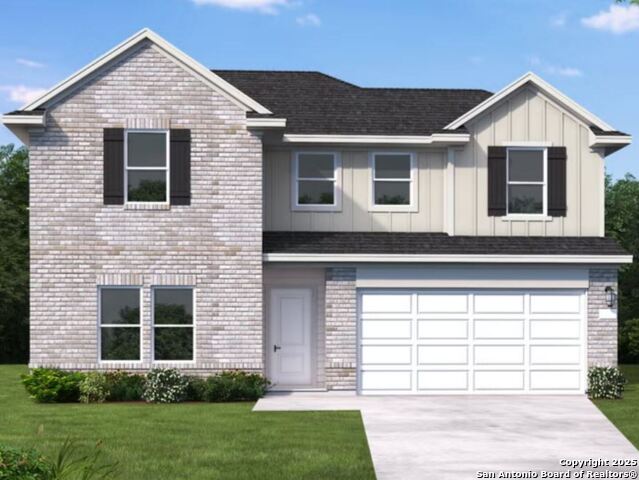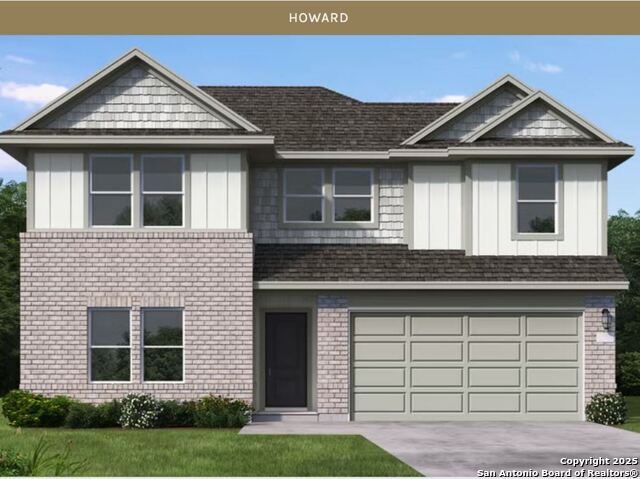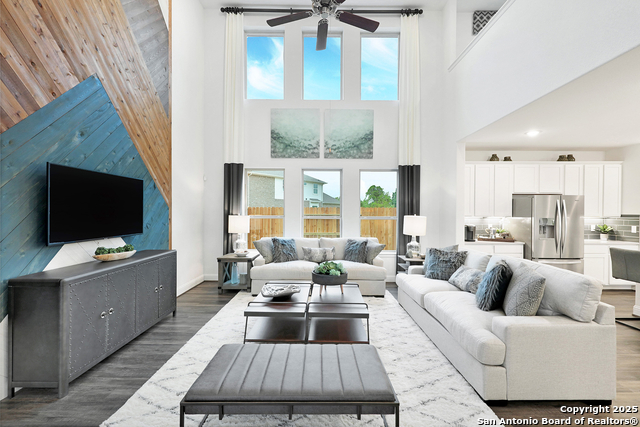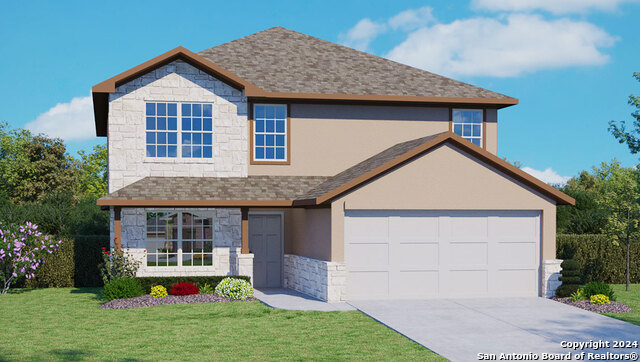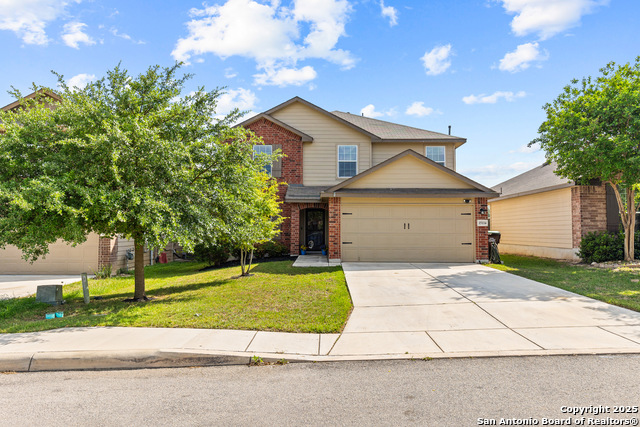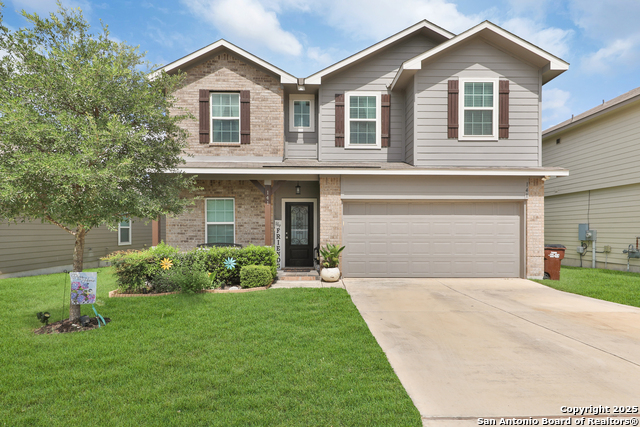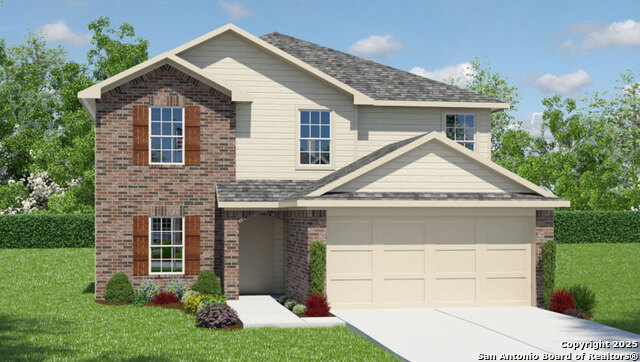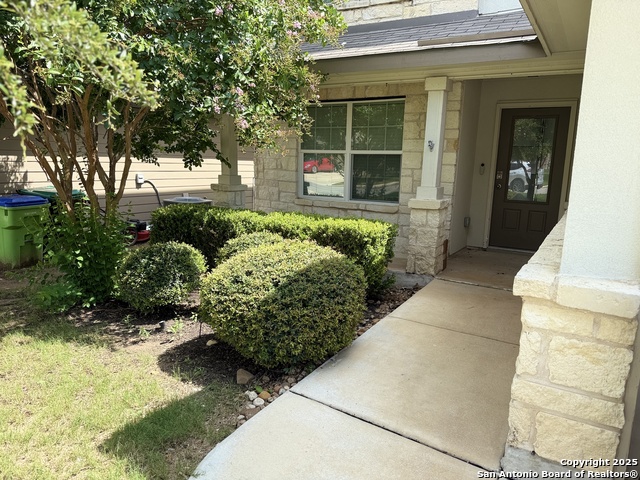14731 Sweet Clover, San Antonio, TX 78253
Property Photos
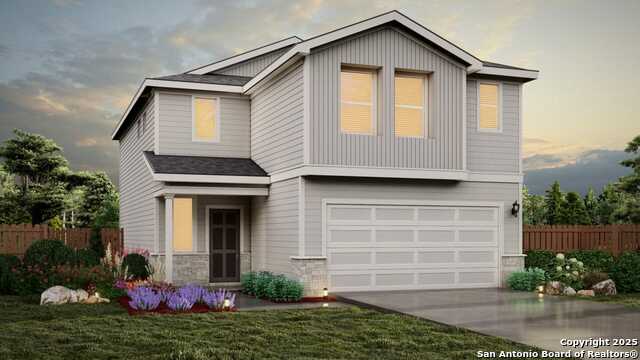
Would you like to sell your home before you purchase this one?
Priced at Only: $349,999
For more Information Call:
Address: 14731 Sweet Clover, San Antonio, TX 78253
Property Location and Similar Properties
- MLS#: 1874097 ( Single Residential )
- Street Address: 14731 Sweet Clover
- Viewed: 12
- Price: $349,999
- Price sqft: $161
- Waterfront: No
- Year Built: 2025
- Bldg sqft: 2168
- Bedrooms: 4
- Total Baths: 3
- Full Baths: 2
- 1/2 Baths: 1
- Garage / Parking Spaces: 2
- Days On Market: 30
- Additional Information
- County: BEXAR
- City: San Antonio
- Zipcode: 78253
- Subdivision: Talley Fields
- District: Medina ISD
- Elementary School: Potranco
- Middle School: Loma Alta
- High School: Medina
- Provided by: Move Up America
- Contact: Brandee Lowman
- (210) 817-5507

- DMCA Notice
-
DescriptionSpacious Design: This Texas sized floorplan is thoughtfully designed to suit every lifestyle. At the heart of the home, you'll discover a spacious, upgraded kitchen perfect for hosting, It features high end gas appliances, spacious pantry, a designated dining area, and a large island that serves as both a functional social hub. For even more enjoyment, a large, covered rear patio offering the ideal spot for gatherings and relaxation. Thoughtful Lifestyle Options: Homeowners will enjoy the privacy of having all the bedrooms located upstairs, with the added convenience of easy access to the laundry room. The upstairs loft offers versatile potential, perfect for a game room or additional entertainment space. Downstairs, a dedicated home office provides an ideal setup for those who work from home, but it can also serve as a playroom, flex space, or even an extra bedroom to suit your needs. Luxurious Owner's Retreat: The primary suite features a retreat like bath, complete with a spacious walk in shower, dual sinks, and a large walk in closet. Schedule a tour to visit 14731 Sweet Clover, situated in the charming community of Talley Fields, tucked away in the ever growing Far North West of San Antonio, TX, with easy access to top rated Medina ISD schools, top employers, Lackland AFB, shopping, and entertainment! Prices, plans, features, and options are subject to change. All square footage and room dimensions are approximate and may vary by elevation.
Payment Calculator
- Principal & Interest -
- Property Tax $
- Home Insurance $
- HOA Fees $
- Monthly -
Features
Building and Construction
- Builder Name: View Homes
- Construction: New
- Exterior Features: Cement Fiber, Other
- Floor: Carpeting, Other
- Foundation: Slab
- Roof: Heavy Composition
- Source Sqft: Appsl Dist
School Information
- Elementary School: Potranco
- High School: Medina
- Middle School: Loma Alta
- School District: Medina ISD
Garage and Parking
- Garage Parking: Two Car Garage
Eco-Communities
- Energy Efficiency: Tankless Water Heater, Programmable Thermostat, Radiant Barrier, Low E Windows
- Water/Sewer: City
Utilities
- Air Conditioning: One Central
- Fireplace: Not Applicable
- Heating Fuel: Natural Gas
- Heating: Central
- Utility Supplier Elec: CPS
- Utility Supplier Gas: Grey Forest
- Utility Supplier Grbge: Tiger Sanita
- Utility Supplier Other: Metro Waste
- Utility Supplier Sewer: SAWS
- Utility Supplier Water: SAWS
- Window Coverings: None Remain
Amenities
- Neighborhood Amenities: Park/Playground
Finance and Tax Information
- Days On Market: 29
- Home Owners Association Fee: 435.6
- Home Owners Association Frequency: Annually
- Home Owners Association Mandatory: Mandatory
- Home Owners Association Name: REAL MANAGE
- Total Tax: 1.99
Rental Information
- Currently Being Leased: No
Other Features
- Block: 31
- Contract: Exclusive Right To Sell
- Instdir: Hwy 1604, Culebra Rd., Talley Road
- Interior Features: One Living Area, Liv/Din Combo, Eat-In Kitchen, Two Eating Areas, Island Kitchen, Walk-In Pantry, Study/Library, Loft, Utility Room Inside, All Bedrooms Upstairs, Open Floor Plan, Laundry Upper Level, Walk in Closets
- Legal Desc Lot: 34
- Legal Description: Meridian (Talley Fields) Phase 000 Lot 3002
- Miscellaneous: Under Construction, Additional Bldr Warranty
- Occupancy: Vacant
- Ph To Show: 210-817-5507
- Possession: Closing/Funding
- Style: Two Story
- Views: 12
Owner Information
- Owner Lrealreb: No
Similar Properties
Nearby Subdivisions
Afton Oaks Enclave
Alamo Estates
Alamo Ranch
Alamo Ranch Ut-41c
Alamo Ranch/enclave
Aston Park
Bear Creek
Bear Creek Hills
Bella Vista
Bella Vista Village
Bexar
Bison Ridge At Westpointe
Caracol Creek
Cobblestone
Dell Webb
Falcon Landing
Fronterra At Westpointe
Fronterra At Westpointe - Bexa
Gordan's Grove
Gordons Grove
Green Glen Acres
Haby Hill
Heights Of Westcreek
Hidden Oasis
High Point At West Creek
Highpoint At Westcreek
Highpoint Westcreek
Hill Country Resort
Hill Country Retreat
Hunters Ranch
Jaybar Ranch
Landon Ridge
Megans Landing
Monticello Ranch
Monticello Ranch Subd
Morgan Heights
Morgan Meadows
Morgans Heights
Na
North San Antonio Hi
North San Antonio Hills
Northwest Rural/remains Ns/mv
Oaks Of Westcreek
Preserve At Culebra
Preserve At Culebra - Classic
Preserve At Culebra - Heritage
Quail Meadow
Redbird Ranch
Ridgeview
Riverstone - Ut
Riverstone At Westpointe
Riverstone-ut
Rolling Oak Estates
Rolling Oaks
Rolling Oaks Estates
Rustic Oaks
San Geronimo
Santa Maria At Alamo Ranch
Scenic Crest
Stevens Ranch
Summerlin
Talley Fields
Talley Gvh Sub
Tamaron
Terraces At Alamo Ranch
The Hills At Alamo Ranch
The Oaks Of Westcreek
The Park At Cimarron Enclave -
The Preserve At Alamo Ranch
The Summit At Westcreek
The Trails At Westpointe
Thomas Pond
Timber Creek
Trails At Alamo Ranch
Trails At Culebra
Unknown
Unkown
Veranda
Villages Of Westcreek
Villas Of Westcreek
Vistas Of Westcreek
Waterford Park
West Creek
West Creek Gardens
West Oak Estates
West Pointe Gardens
West View
Westcreek
Westpoint East
Westpointe East
Westpointe North
Westpointe North Cnty Bl 4408
Westwinds East
Westwinds Lonestar
Westwinds West, Unit-3 (enclav
Westwinds-summit At Alamo Ranc
Winding Brook
Woods Of Westcreek
Wynwood Of Westcreek
