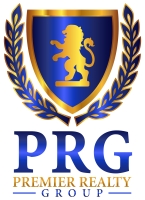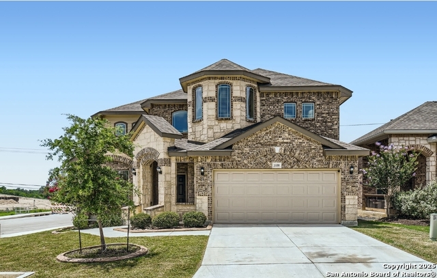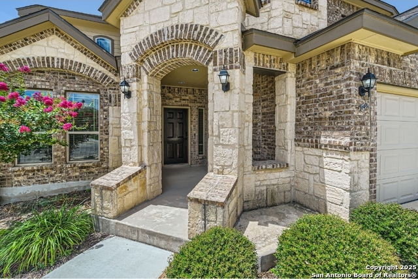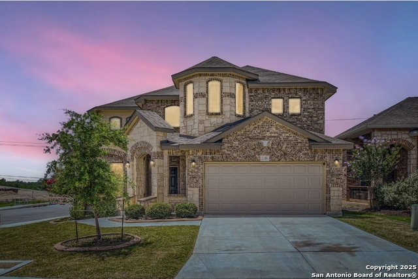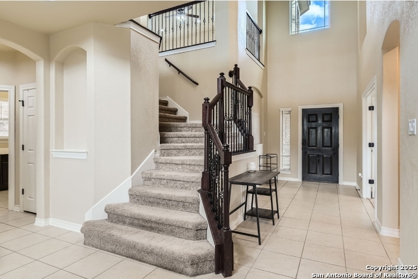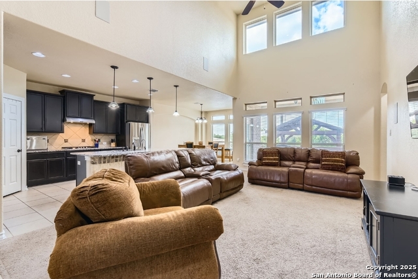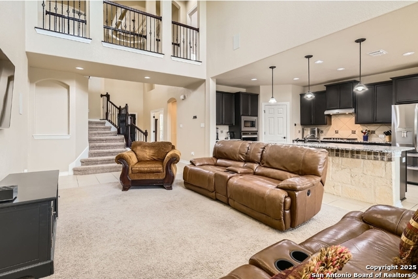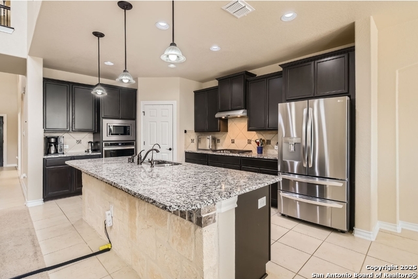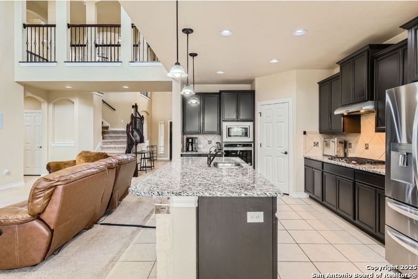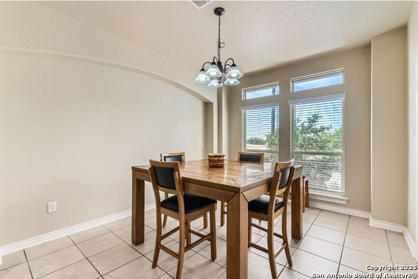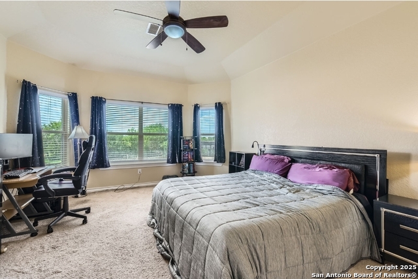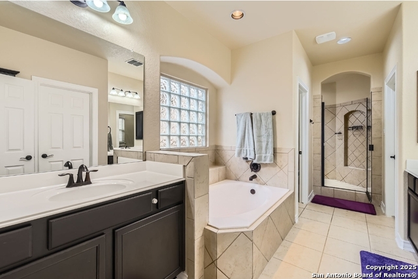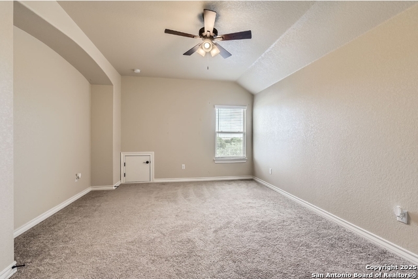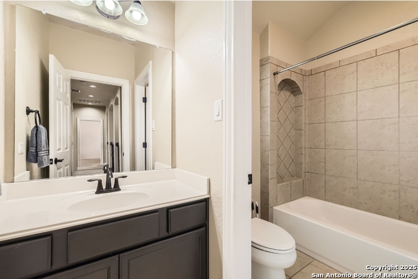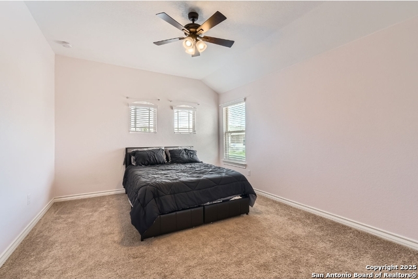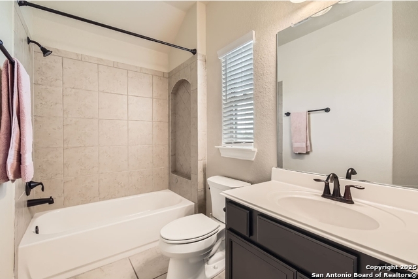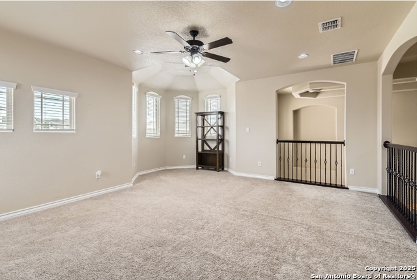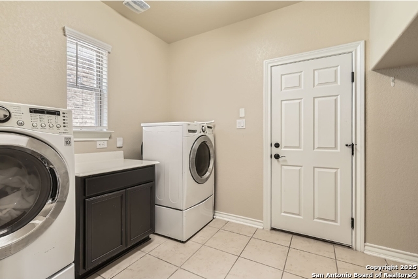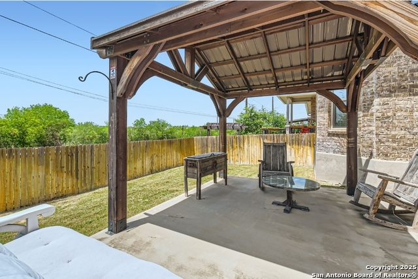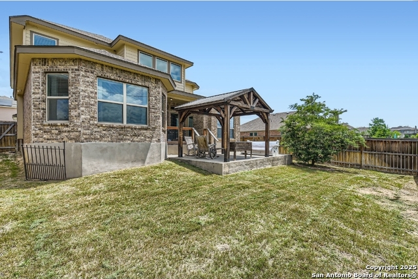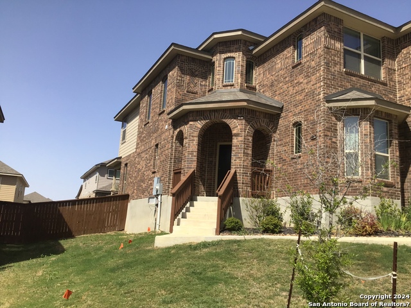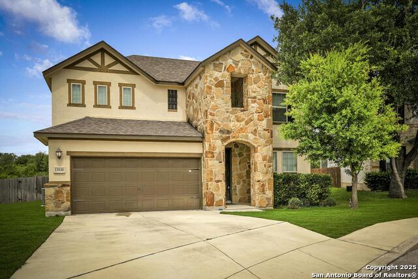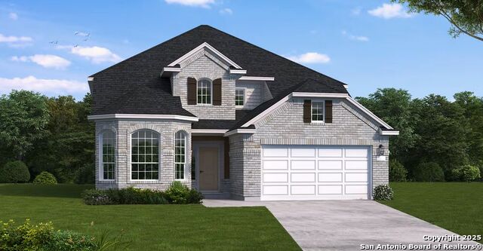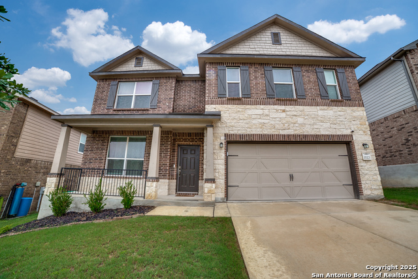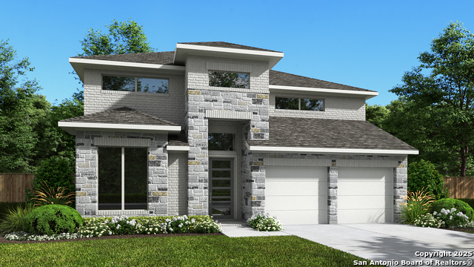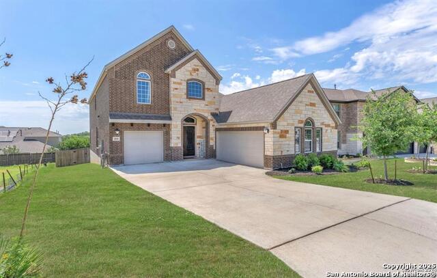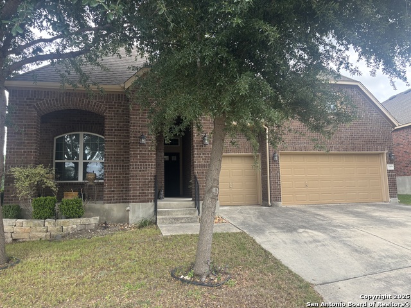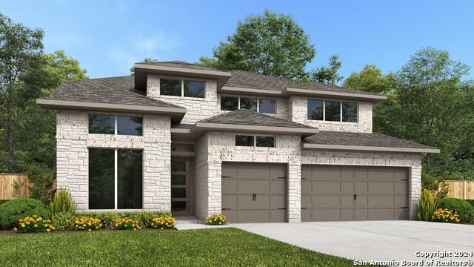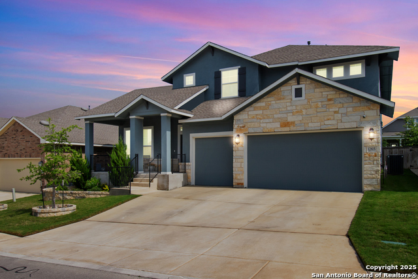1959 Pillard Summit, San Antonio, TX 78245
Property Photos
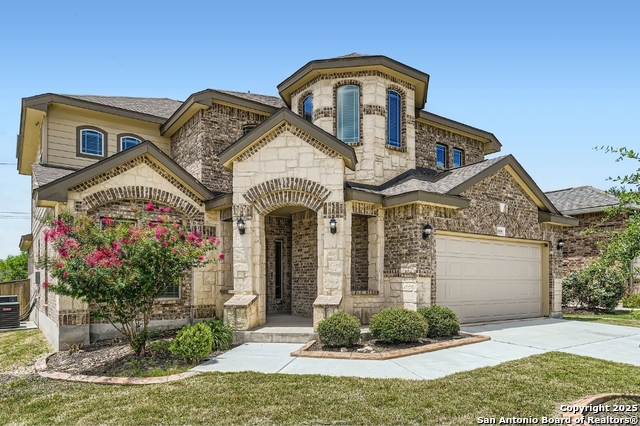
Would you like to sell your home before you purchase this one?
Priced at Only: $530,000
For more Information Call:
Address: 1959 Pillard Summit, San Antonio, TX 78245
Property Location and Similar Properties
- MLS#: 1874070 ( Single Residential )
- Street Address: 1959 Pillard Summit
- Viewed: 56
- Price: $530,000
- Price sqft: $171
- Waterfront: No
- Year Built: 2019
- Bldg sqft: 3100
- Bedrooms: 4
- Total Baths: 4
- Full Baths: 4
- Garage / Parking Spaces: 2
- Days On Market: 30
- Additional Information
- County: BEXAR
- City: San Antonio
- Zipcode: 78245
- Subdivision: Arcadia Ridge Phase 1 Bexar
- District: Northside
- Elementary School: Wernli
- Middle School: Bernal
- High School: William Brennan
- Provided by: Real Broker, LLC
- Contact: Amanda Thornton
- (855) 450-0442

- DMCA Notice
-
DescriptionNext Open House July 19th (1 3) You'll immediately appreciate the expansive and open concept layout, designed for seamless flow and effortless living. Sunlight streams through ample windows, highlighting the sleek, modern finishings that elevate every space. The primary suite boasts a large walk in shower and closet with an added tub! From the gourmet kitchen to the inviting living areas, this home offers generous proportions perfect for both quiet relaxation and lively gatherings. The outdoor gazebo and outdoor furniture will convey! Move in Ready!
Payment Calculator
- Principal & Interest -
- Property Tax $
- Home Insurance $
- HOA Fees $
- Monthly -
Features
Building and Construction
- Builder Name: New Leaf
- Construction: Pre-Owned
- Exterior Features: Brick, 4 Sides Masonry, Stone/Rock, Siding
- Floor: Carpeting, Ceramic Tile
- Foundation: Slab
- Kitchen Length: 15
- Other Structures: Gazebo
- Roof: Composition
- Source Sqft: Bldr Plans
Land Information
- Lot Description: Corner, On Greenbelt
School Information
- Elementary School: Wernli Elementary School
- High School: William Brennan
- Middle School: Bernal
- School District: Northside
Garage and Parking
- Garage Parking: Two Car Garage
Eco-Communities
- Water/Sewer: Water System, City
Utilities
- Air Conditioning: Two Central
- Fireplace: Not Applicable
- Heating Fuel: Natural Gas
- Heating: Central
- Utility Supplier Elec: CPS
- Utility Supplier Gas: CPS
- Utility Supplier Sewer: CPS
- Utility Supplier Water: SAWS
- Window Coverings: Some Remain
Amenities
- Neighborhood Amenities: Pool, Park/Playground, Jogging Trails, Bike Trails
Finance and Tax Information
- Days On Market: 29
- Home Owners Association Fee: 454
- Home Owners Association Frequency: Annually
- Home Owners Association Mandatory: Mandatory
- Home Owners Association Name: ARCADIA RIDGE
- Total Tax: 8460.76
Other Features
- Block: 32
- Contract: Exclusive Right To Sell
- Instdir: 1604, right on Potranco Rd, left on Arcadia Path, right on Big Thunder, home will be on the left on Pillard Summit.
- Interior Features: Two Living Area, Liv/Din Combo, Island Kitchen, Breakfast Bar, Walk-In Pantry, Game Room, Utility Room Inside, Secondary Bedroom Down, High Ceilings, Open Floor Plan, Cable TV Available, High Speed Internet, Laundry Lower Level, Walk in Closets, Attic - Pull Down Stairs
- Legal Desc Lot: 45
- Legal Description: CB 4355C (ARCADIA RIDGE PH 1, UT 4B-2), BLOCK 32 LOT 45 2019
- Occupancy: Owner
- Ph To Show: 800-746-9464
- Possession: Closing/Funding
- Style: Two Story
- Views: 56
Owner Information
- Owner Lrealreb: No
Similar Properties
Nearby Subdivisions
45's
Adams Hill
Amber Creek
Amberwood
American Lotus
Amhurst
Amhurst Sub
Arcadia Ridge
Arcadia Ridge Ph1 Ut1b
Arcadia Ridge Phase 1 - Bexar
Ashton Park
Ashton Park Ut1
Big Country
Big Country Gdn Hms
Blue Skies Ut-1
Briggs Ranch
Brookmill
Canyons At Amhurst
Cardinal Ridge
Champions Landing
Champions Manor
Champions Park
Chestnut Springs
Coolcrest
Crossing At Westlakes
Dove Creek
El Sendero
El Sendero At Westla
Emerald Place
Enclave At Lakeside
Fillmore Place
Grosenbacher Ranch
Harlach Farms
Heritage
Heritage Farm
Heritage Farm S I
Heritage Farms
Heritage Farms Ii
Heritage Northwest
Heritage Park
Heritage Park Ns/sw
Heritage Park Nssw Ii
Heritage Park Sub Un 6
Hidden Bluffs
Hidden Bluffs @ Texas Research
Hidden Bluffs At Trp
Hidden Canyon
Hidden Canyons
Hidden Canyons At Trp
Highpoint 45'
Hillcrest
Hillcrest Sub Ut-2a
Horizon Ridge
Hunt Crossing
Hunters Ranch
Huntleighs Crossing
Kriewald Place
Kriewald Rd Ut-1
Ladera
Ladera Enclave
Ladera High Point
Ladera North Ridge
Lake View
Lakeside
Lakeview
Landera
Laurel Mountain Ranch
Laurel Vista
Laurel Vistas
Marbach Place
Marbach Village
Melissa Ranch
Meridian
Mesa Creek
Mountain Laurel Ranch
N/a
Overlook At Medio Creek Ut-1
Park Place
Park Place Phase Ii U-1
Pioneer Estates
Potranco
Potranco Run
Remington Ranch
Robbins Point
Robbins Pointe
Sagebrooke
Santa Fe Trail
Seale
Seale Subd
Sienna Park
Spring Creek
Stone Creek
Stonecreek Unit1
Stonehill
Stoney Creek
Sundance
Sundance Ridge
Sundance Square
Sunset
Texas Research Park
The Canyons At Amhurst
The Enclave At Lakeside
Tierra Buena
Trails Of Santa Fe
Trails Of Santa Fe Sub
Tres Laurels
Trophy Ridge
Waters Edge - Bexar County
West Pointe Gardens
Westbury Place
Westlakes
Weston Oaks
Wolf Creek
