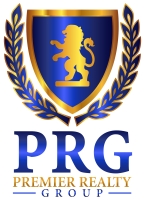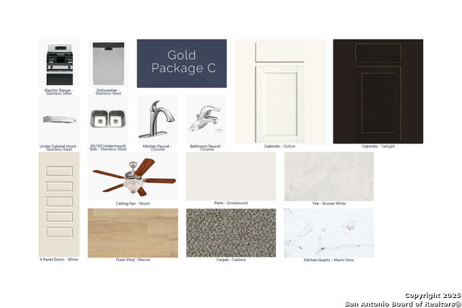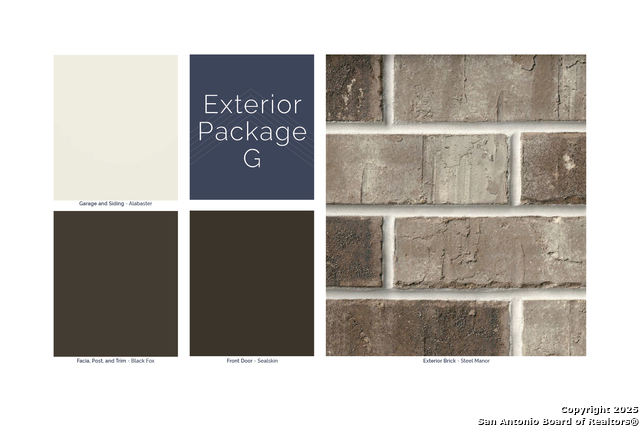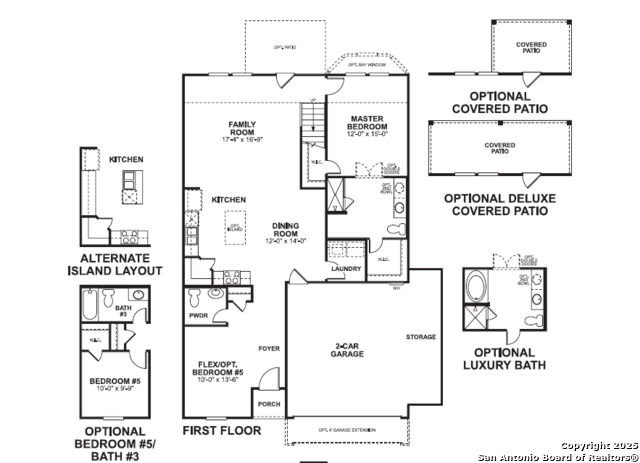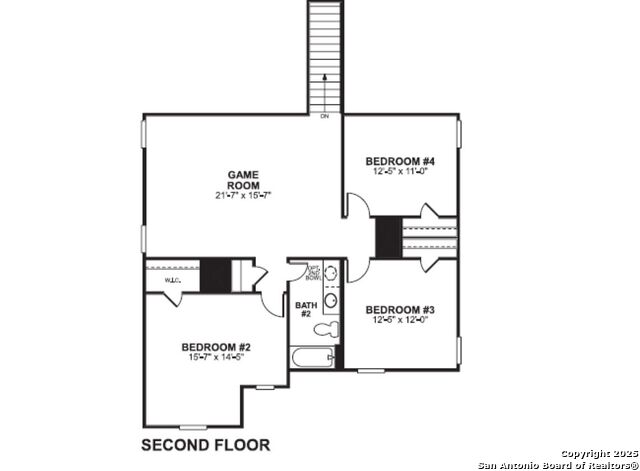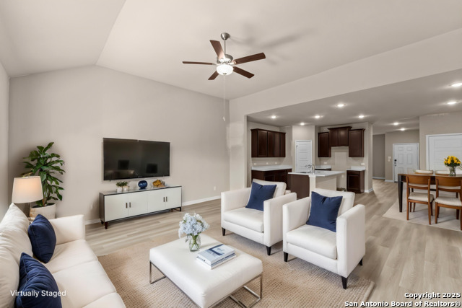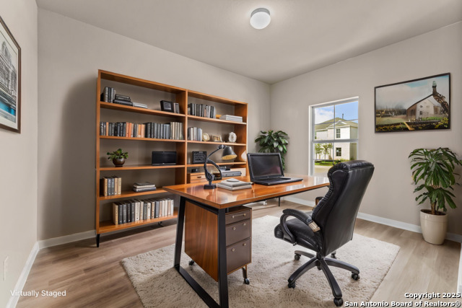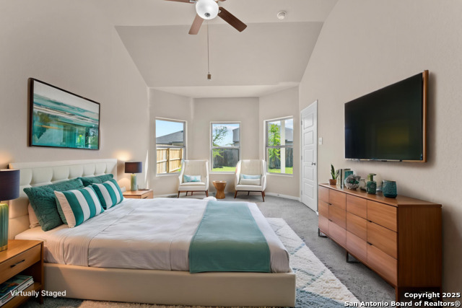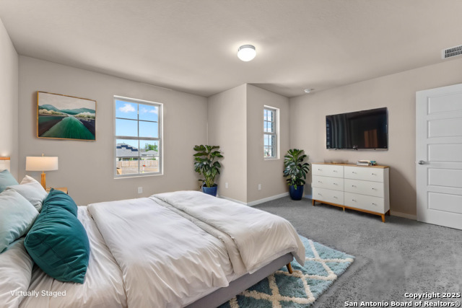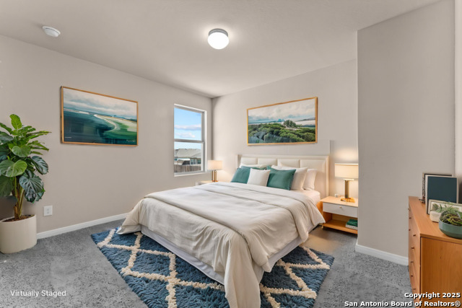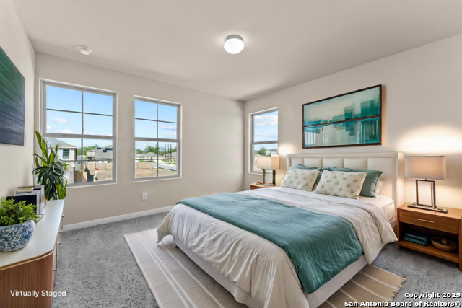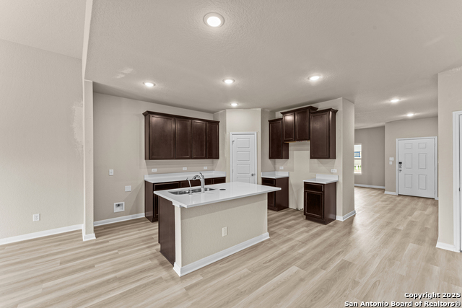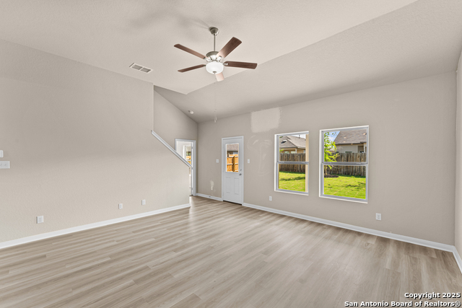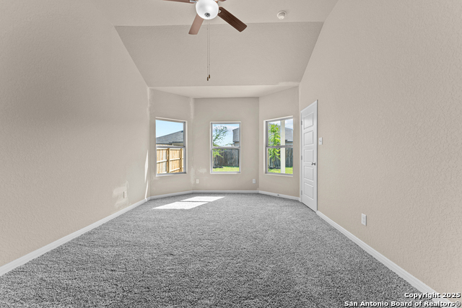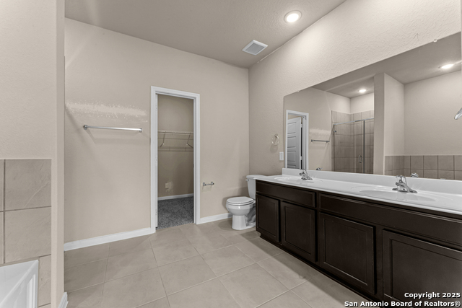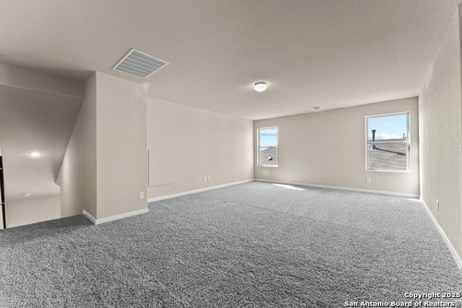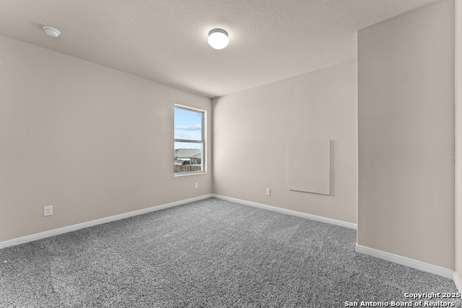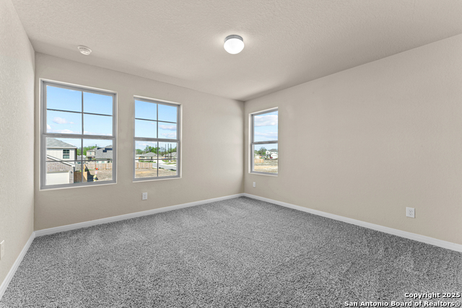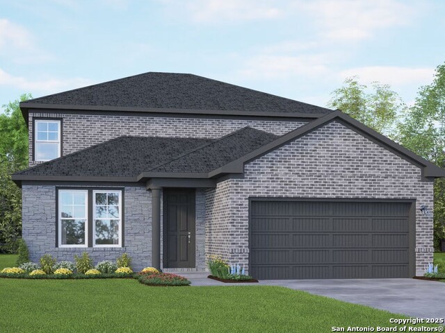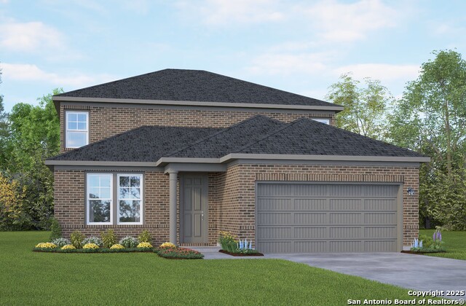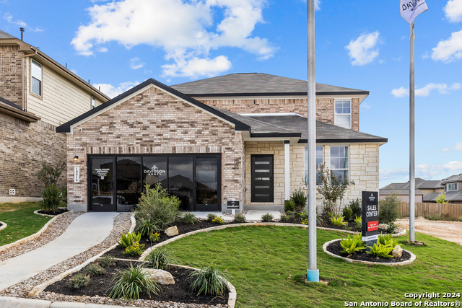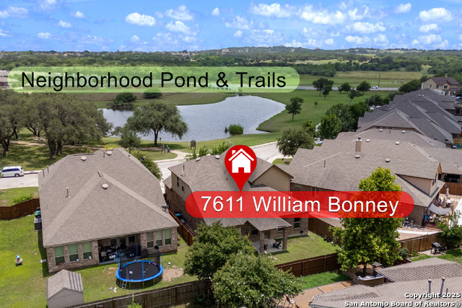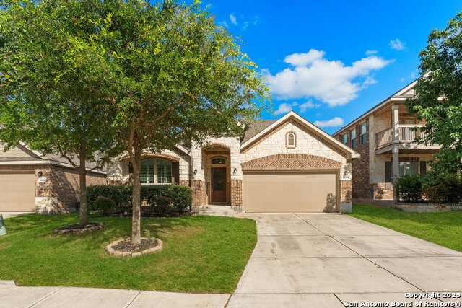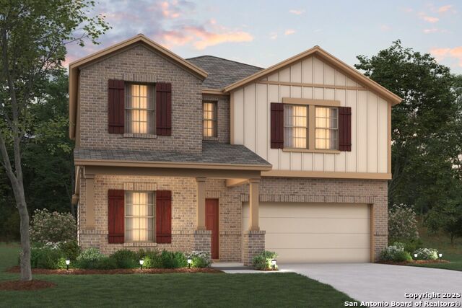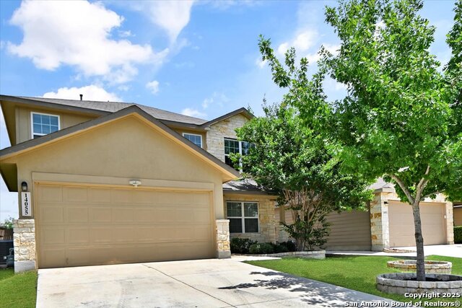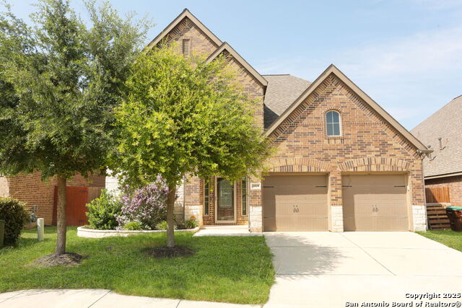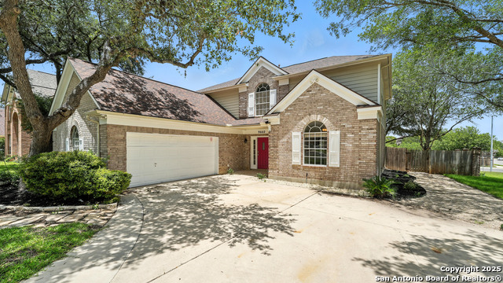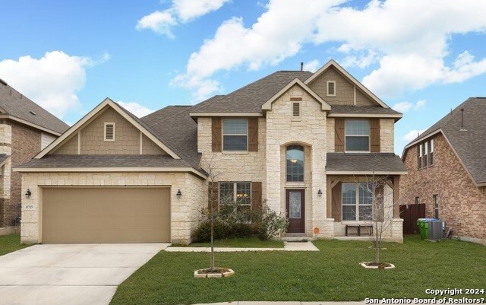6267 Desert Aloe, San Antonio, TX 78254
Property Photos
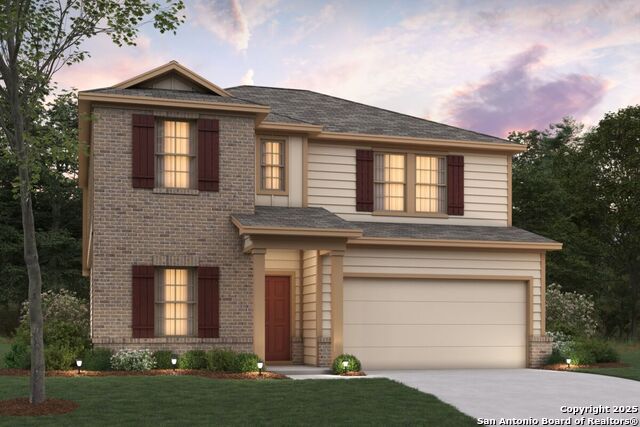
Would you like to sell your home before you purchase this one?
Priced at Only: $395,775
For more Information Call:
Address: 6267 Desert Aloe, San Antonio, TX 78254
Property Location and Similar Properties
- MLS#: 1874055 ( Single Residential )
- Street Address: 6267 Desert Aloe
- Viewed: 26
- Price: $395,775
- Price sqft: $164
- Waterfront: No
- Year Built: 2025
- Bldg sqft: 2416
- Bedrooms: 4
- Total Baths: 3
- Full Baths: 2
- 1/2 Baths: 1
- Garage / Parking Spaces: 2
- Days On Market: 30
- Additional Information
- County: BEXAR
- City: San Antonio
- Zipcode: 78254
- Subdivision: Mesquite Ridge
- District: Medina Valley I.S.D.
- Elementary School: Silos
- Middle School: Medina Valley
- High School: Medina Valley
- Provided by: Escape Realty
- Contact: Jaclyn Calhoun
- (210) 421-9291

- DMCA Notice
-
Description***ESTIMATED COMPLETION DATE SEPTEMBER 2025*** SUBJECT TO CHANGE. Welcome to the all new Harrison floorplan, part of the new Smart Series of M/I Homes. This two story home is designed with entertaining in mind, with 4 5 bedrooms, 2.5 3 bathrooms, and an impressive 2,416 square feet of functional living space. Upon entering this home, you will notice the flex room or optional guest bedroom and full bath tucked conveniently off the entry. Continue into the open common areas, including the spacious and bright family room, designated dining room, and kitchen. The kitchen offers a large center island with the option to upgrade to an alternate island layout. The large family room at the rear of the home offers tall, sloped ceilings, large windows allowing for plenty of natural light, and easy access to an outdoor patio with option to upgrade to a covered patio perfect for entertaining. Also situated on the first floor is the owner's suite. The owner's bedroom features tall, sloped ceilings and an option to add a bay window for added space and even more natural light. The owner's bath offers a spacious walk in shower, vanity with optional second sink, and an oversized walk in closet. Upgrade to a deluxe owner's bath with garden tub and shower for a relaxing owner's bath retreat. Head upstairs to find a spacious game room and full bath, connecting three secondary bedrooms. There is plenty of room for family fun in this well designed Smart Series M/I Home.
Payment Calculator
- Principal & Interest -
- Property Tax $
- Home Insurance $
- HOA Fees $
- Monthly -
Features
Building and Construction
- Builder Name: M/I Homes
- Construction: New
- Exterior Features: Brick, Siding
- Floor: Carpeting, Vinyl
- Foundation: Slab
- Kitchen Length: 10
- Roof: Composition
- Source Sqft: Bldr Plans
Land Information
- Lot Improvements: Street Paved, Curbs, Street Gutters, Sidewalks
School Information
- Elementary School: Silos
- High School: Medina Valley
- Middle School: Medina Valley
- School District: Medina Valley I.S.D.
Garage and Parking
- Garage Parking: Two Car Garage
Eco-Communities
- Energy Efficiency: 13-15 SEER AX, Programmable Thermostat, Double Pane Windows, Variable Speed HVAC, Radiant Barrier, Low E Windows
- Green Certifications: HERS Rated, HERS 0-85
- Green Features: Drought Tolerant Plants, Low Flow Commode, Low Flow Fixture
- Water/Sewer: Water System, Sewer System
Utilities
- Air Conditioning: One Central
- Fireplace: Not Applicable
- Heating Fuel: Natural Gas
- Heating: Central, Heat Pump
- Utility Supplier Gas: West Texas
- Utility Supplier Sewer: SAWS
- Utility Supplier Water: SAWS
- Window Coverings: None Remain
Amenities
- Neighborhood Amenities: Pool, Park/Playground, Sports Court
Finance and Tax Information
- Days On Market: 29
- Home Owners Association Fee: 855
- Home Owners Association Frequency: Annually
- Home Owners Association Mandatory: Mandatory
- Home Owners Association Name: LIFETIME
- Total Tax: 2.01
Rental Information
- Currently Being Leased: No
Other Features
- Block: 02
- Contract: Exclusive Agency
- Instdir: From 1604/I-10: Take 1604 W for 17 miles. Take a right onto US-90 W and continue for 5 miles. Continue straight to turn around at Pioneer Estate. Turn right on Pvt Rd off Hwy 90 or take right @ Jungman Rd. & first left to Pvt Rd. Model @ Desert Aloe.
- Interior Features: One Living Area, Eat-In Kitchen, Island Kitchen, Walk-In Pantry, Study/Library, 1st Floor Lvl/No Steps, High Ceilings, Open Floor Plan, Laundry Room, Walk in Closets
- Legal Desc Lot: 11
- Legal Description: Block 02 lot 11
- Miscellaneous: Builder 10-Year Warranty, Virtual Tour
- Occupancy: Vacant
- Ph To Show: 210-333-2244
- Possession: Closing/Funding
- Style: Two Story
- Views: 26
Owner Information
- Owner Lrealreb: No
Similar Properties
Nearby Subdivisions
Autumn Ridge
Bexar
Braun Heights
Braun Hollow
Braun Oaks
Braun Station
Braun Station East
Braun Station West
Brauns Farm
Bricewood
Bricewood/sagebrooke
Bridgewood
Bridgewood Ranch
Camino Bandera
Canyon Parke
Chase Oaks
Cross Creek
Davis Ranch
Finesilver
Geronimo Forest
Guilbeau Gardens
Hills Of Shaenfield
Kallison Ranch
Kallison Ranch Ii - Bexar Coun
Laura Heights
Mccrary Tr Un 3
Meadows At Bridgewood
Mesquite Ridge
Mystic Park
Mystic Park Sub
Oak Grove
Oaks Of Vista Del No
Oasis
Prescott Oaks
Remuda Ranch
Riverstone At Westpointe
Rosemont Heights
Rosemont Hill
Sagebrooke
Sawyer Meadows Ut-2a
Shaenfield Place
Silver Canyon
Silver Oaks
Silver Oaks Ut-20
Silverbrook
Silverbrook Ns
Stagecoach Run Ns
Stillwater Ranch
Stonefield
Talise De Culebra
The Orchards At Valley Ranch
Townsquare
Tribute Ranch
Valley Ranch
Valley Ranch - Bexar County
Valley Ranch Enclave
Waterwheel
Waterwheel Ph 1 Un 1
Waterwheel Unit 1 Phase 1
Waterwheel Unit 1 Phase 2
Wildhorse
Wildhorse At Tausch Farms
Wildhorse Vista
Wind Gate Ranch
