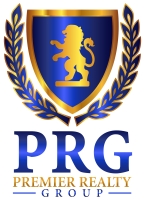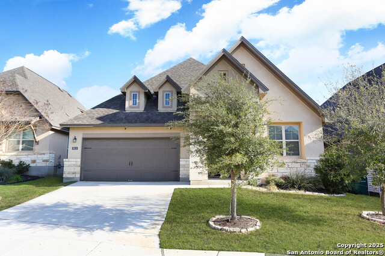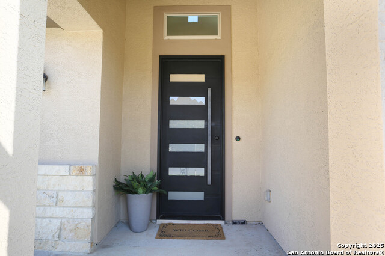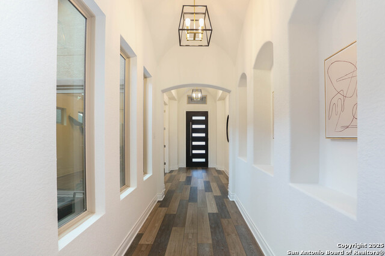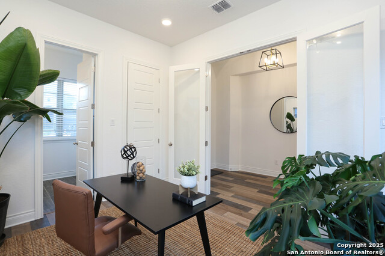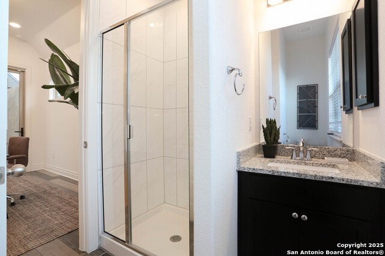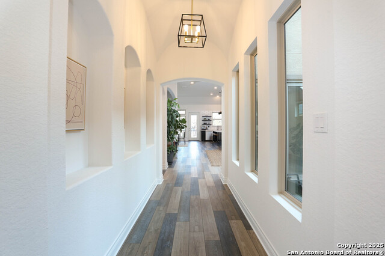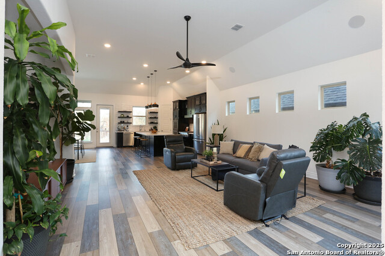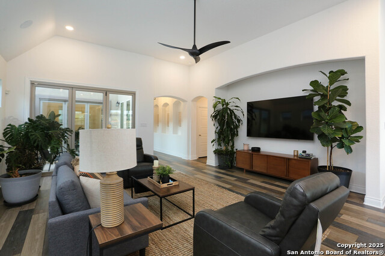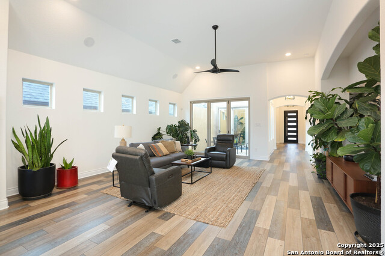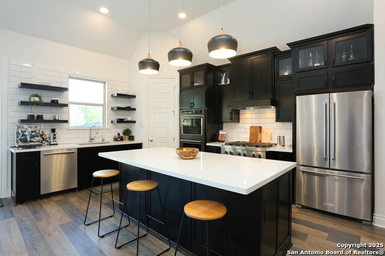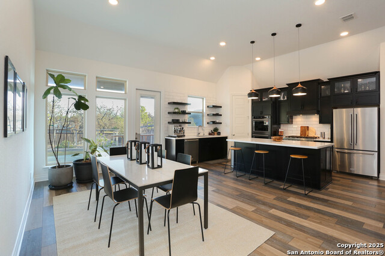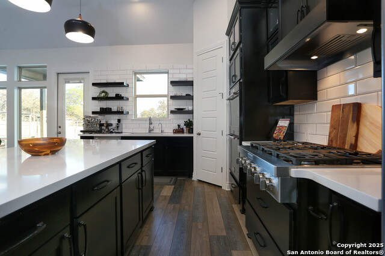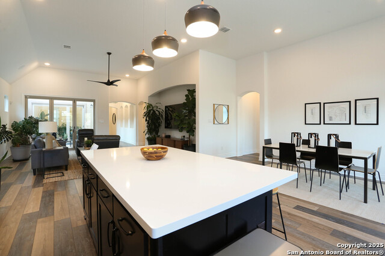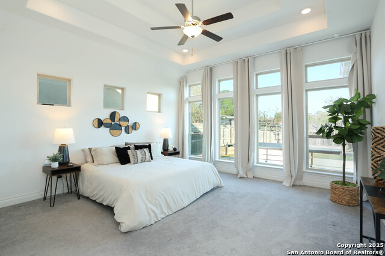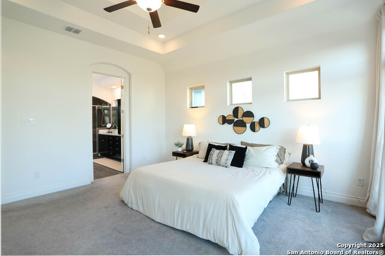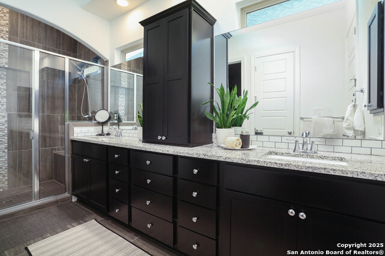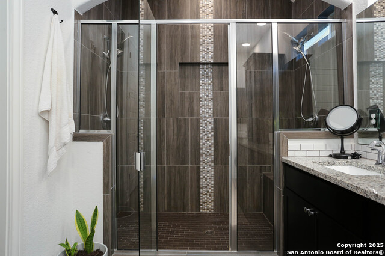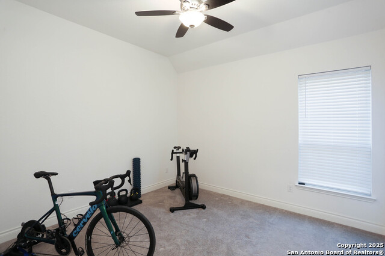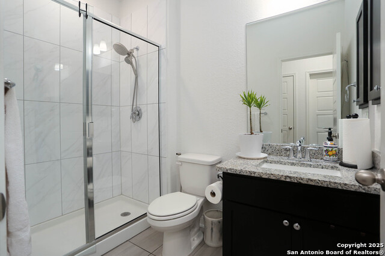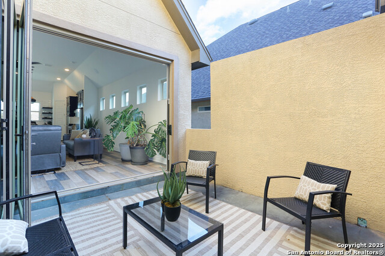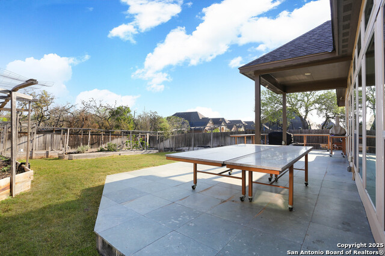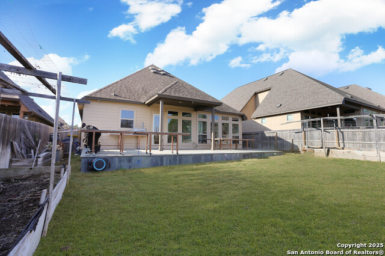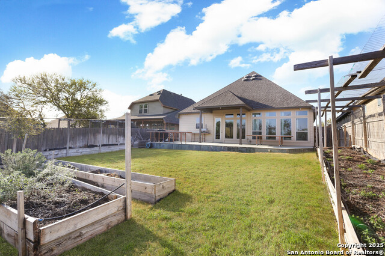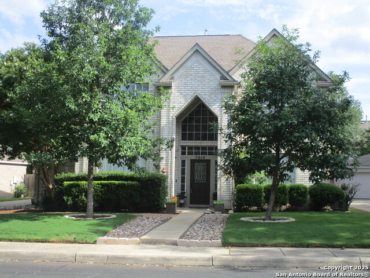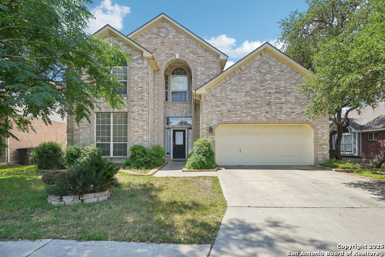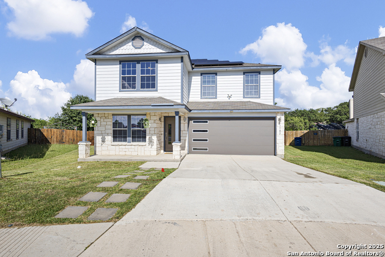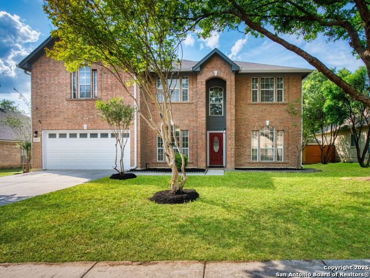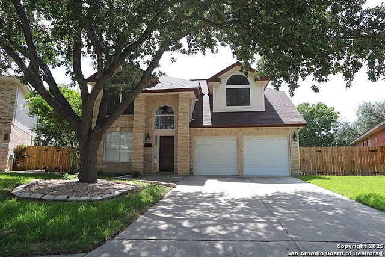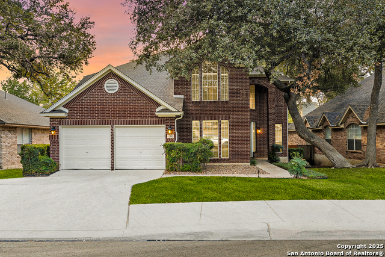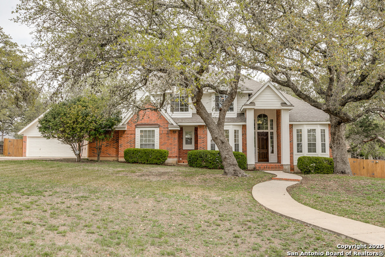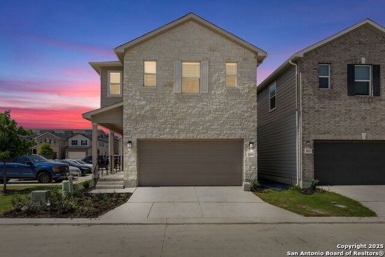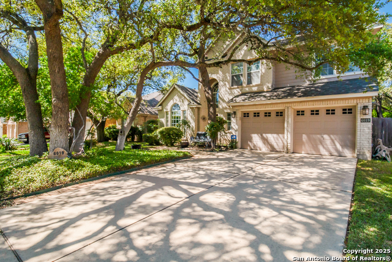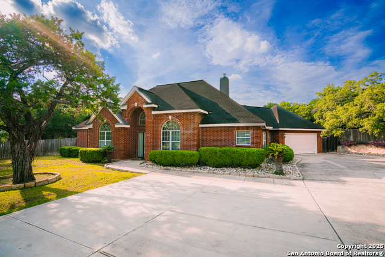8619 Glass Gem, San Antonio, TX 78249
Property Photos
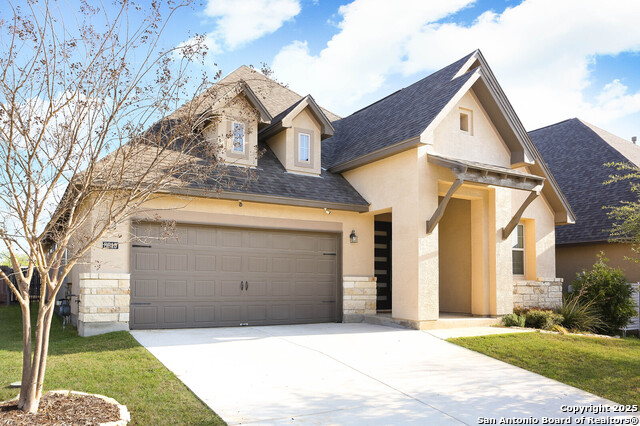
Would you like to sell your home before you purchase this one?
Priced at Only: $500,000
For more Information Call:
Address: 8619 Glass Gem, San Antonio, TX 78249
Property Location and Similar Properties
- MLS#: 1873967 ( Single Residential )
- Street Address: 8619 Glass Gem
- Viewed: 72
- Price: $500,000
- Price sqft: $237
- Waterfront: No
- Year Built: 2020
- Bldg sqft: 2110
- Bedrooms: 3
- Total Baths: 3
- Full Baths: 3
- Garage / Parking Spaces: 2
- Days On Market: 30
- Additional Information
- County: BEXAR
- City: San Antonio
- Zipcode: 78249
- Subdivision: Agave Trace
- District: Northside
- Elementary School: Scobee
- Middle School: Stinson Katherine
- High School: Louis D Brandeis
- Provided by: Real Broker, LLC
- Contact: Sandra Rangel
- (210) 660-8074

- DMCA Notice
-
DescriptionDiscover comfort and contemporary style in this beautifully designed 3 bedroom, 3 bathroom home offering over 2,000 square feet of thoughtfully planned living space. From the moment you enter through the foyer, you're welcomed by soaring ceilings, recessed lighting, and luxury vinyl plank flooring that adds warmth and elegance to the main living areas. The open floor plan seamlessly connects the living, dining, and kitchen areas, making it ideal for both everyday living and entertaining. The kitchen is a culinary haven, equipped with gas cooking, a spacious island with breakfast bar, walk in pantry, 42" cabinets, granite countertops, stainless steel appliances, and a sleek modern tile backsplash. Natural light pours into the living room through multiple windows that frame serene views of the backyard and private atrium an ideal spot for sipping morning coffee or enjoying a peaceful evening outdoors. Retreat to the owner's suite, a light filled sanctuary featuring plush carpet, a wall of tall windows, and a luxurious ensuite bath with dual vanities, granite countertops, ample cabinetry, and a stunning mudset walk in shower. Secondary bedrooms are spacious and well appointed, with modern bathrooms that include stylish tile finishes and granite topped vanities. Additional highlights include a roomy 2 car garage, an oversized walk in closet, and a generously sized laundry room offering both convenience and storage. Step outside to a backyard designed for both relaxation and entertainment, featuring an extended covered patio, raised garden beds, and plenty of space for seating or grilling. The tranquil atrium provides a second private outdoor living space perfect for intimate gatherings or quiet escapes.
Payment Calculator
- Principal & Interest -
- Property Tax $
- Home Insurance $
- HOA Fees $
- Monthly -
Features
Building and Construction
- Builder Name: Texas Homes
- Construction: Pre-Owned
- Exterior Features: 4 Sides Masonry, Stone/Rock, Cement Fiber
- Floor: Carpeting, Ceramic Tile
- Foundation: Slab
- Kitchen Length: 16
- Roof: Composition
- Source Sqft: Appsl Dist
School Information
- Elementary School: Scobee
- High School: Louis D Brandeis
- Middle School: Stinson Katherine
- School District: Northside
Garage and Parking
- Garage Parking: Two Car Garage, Attached
Eco-Communities
- Water/Sewer: Water System, Sewer System
Utilities
- Air Conditioning: One Central
- Fireplace: Not Applicable
- Heating Fuel: Electric
- Heating: Heat Pump
- Utility Supplier Elec: CPS
- Utility Supplier Gas: CPS
- Utility Supplier Sewer: SAWS
- Utility Supplier Water: SAWS
- Window Coverings: Some Remain
Amenities
- Neighborhood Amenities: None
Finance and Tax Information
- Days On Market: 93
- Home Owners Association Fee: 200
- Home Owners Association Frequency: Quarterly
- Home Owners Association Mandatory: Mandatory
- Home Owners Association Name: ASSOCIA HILL COUNTRY
- Total Tax: 11123.12
Other Features
- Contract: Exclusive Right To Sell
- Instdir: From Loop 1604 (east and westbound) exit Bandera Rd Turn south on Bandera Rd to Prue Rd Turn left on Prue Rd to South Hausman Rd Turn left on South Hausman Rd Subdivision will be 1/4 mile down on the right side
- Interior Features: One Living Area, Eat-In Kitchen, Island Kitchen, Breakfast Bar, Walk-In Pantry, Atrium, Utility Room Inside, 1st Floor Lvl/No Steps, High Ceilings, Open Floor Plan, Walk in Closets, Attic - Access only, Attic - Partially Finished, Attic - Pull Down Stairs, Attic - Radiant Barrier Decking
- Legal Desc Lot: 33
- Legal Description: Ncb 18047 (Mtd S Hausman Subd), Block 4 Lot 33 2021-New Per
- Occupancy: Owner
- Ph To Show: 210-222-2227
- Possession: Closing/Funding
- Style: One Story
- Views: 72
Owner Information
- Owner Lrealreb: No
Similar Properties
Nearby Subdivisions
Agave Trace
Agave Trace
Auburn Ridge
Babcock North
Babcock Place
Babcock Ridge
Bella Sera
Bentley Manor
Bentley Manor Cottage Estates
Cambridge
Carriage Hills
College Park
Creekview Estates
De Zavala Trails
Dell Oak
Dezavala Trails
Eagles Bluff
Hart Ranch
Heights Of Carriage
Hunters Chase
Hunters Glenn
Jade Oaks
Maverick Creek
Mehar Gardens
Midway On Babcock
N/a
Oakland Heights
Oakmont Downs
Oakridge Pointe
Oxbow
Parkwood
Parkwood / Pomona Park
Parkwood Subdivision
Parkwood Village
Pomona Park Subdivision
Presidio
Provincia Villas
Regency Meadow
Ridge Haven
River Mist U-1
Rivermist
Rose Hill
Steubing Farm Ut-7 (enclave) B
Tanglewood
The Park @ University Hills
The Park At University Hills
University Oaks
Village Green
Villas At Presidio
Woller Creek
Wood Of Shavano
Woodland Park
Woodridge
Woodridge Estates
Woodridge Village
Woods Of Shavano
Woodthorn
