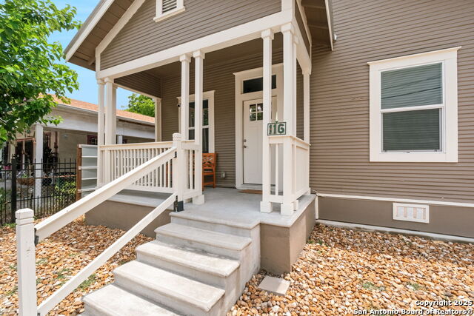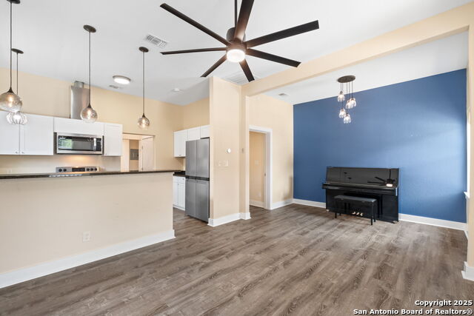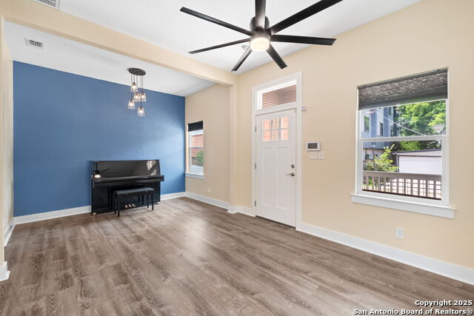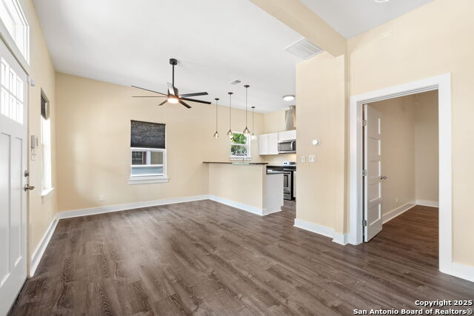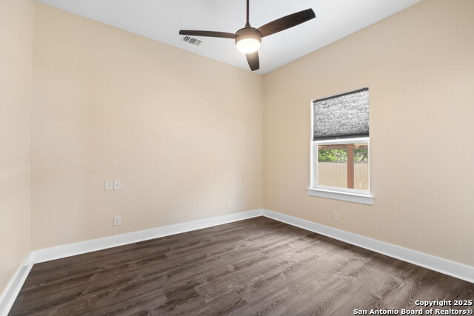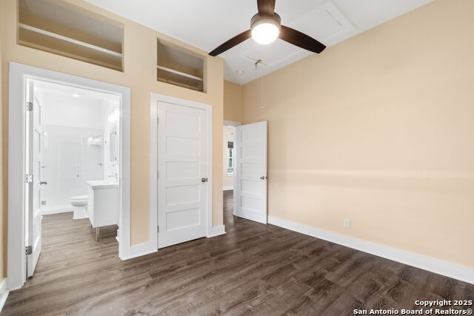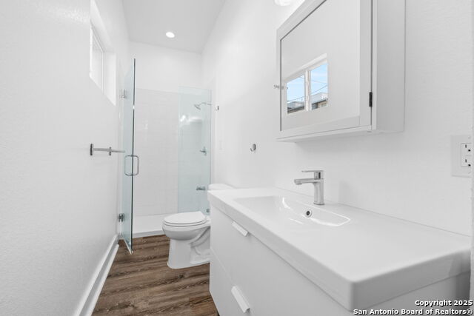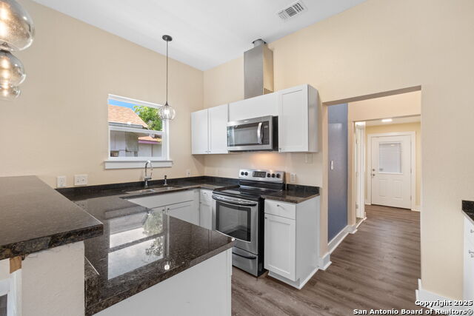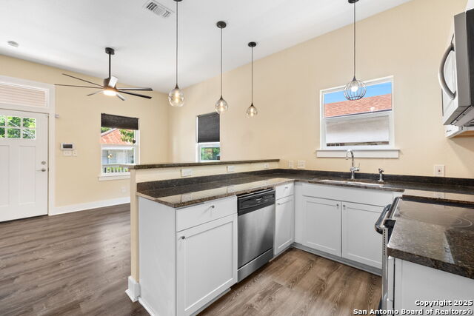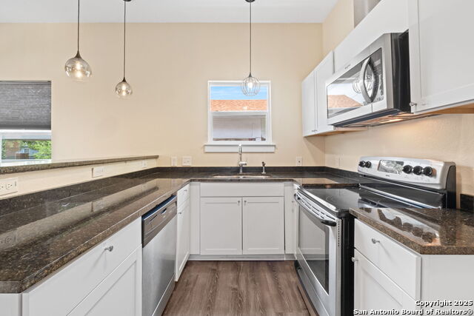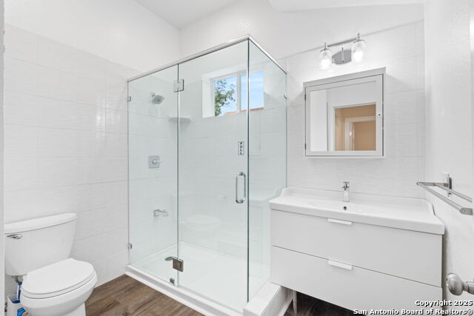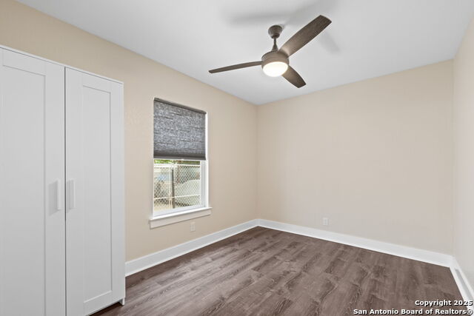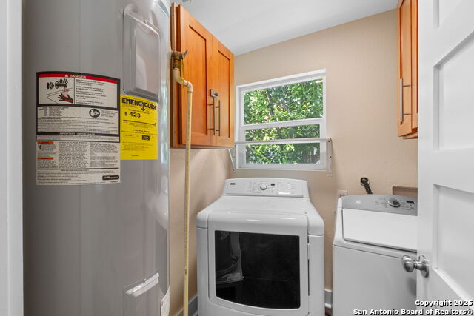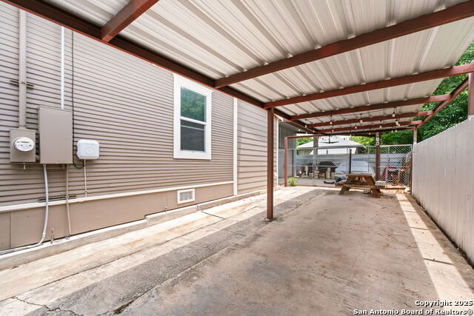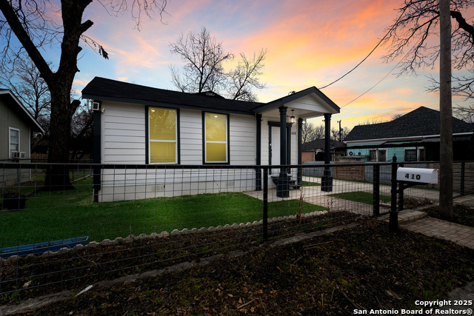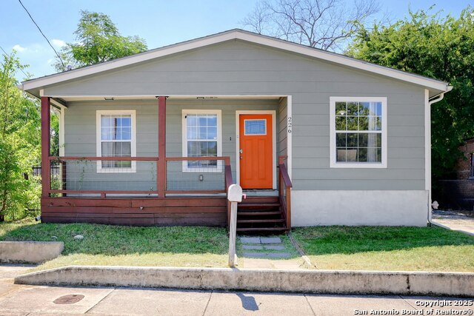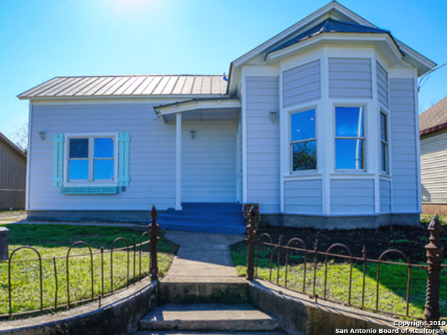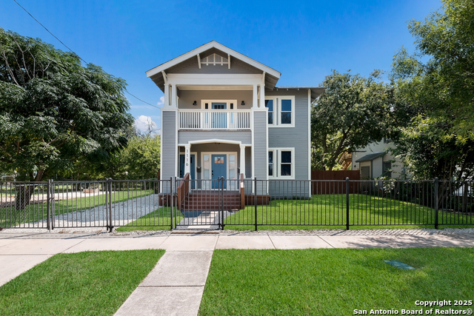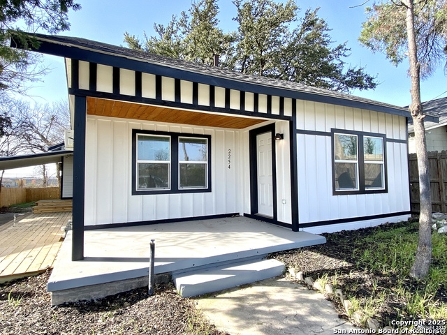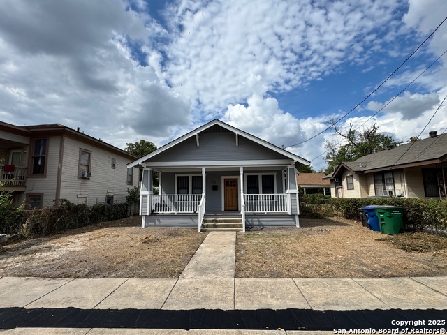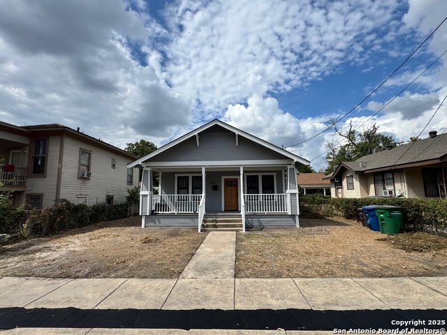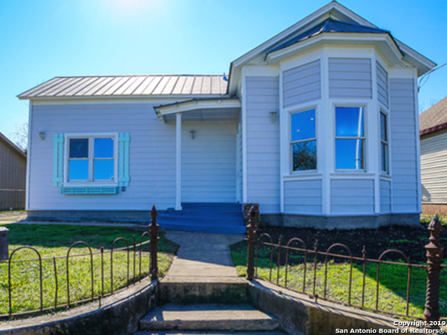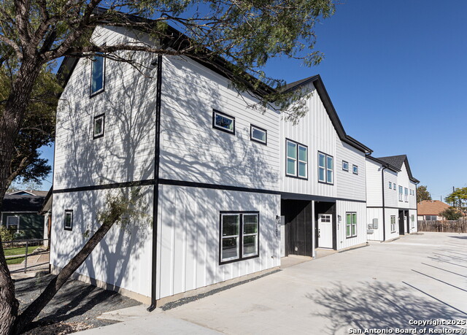116 Oleander, San Antonio, TX 78208
Property Photos
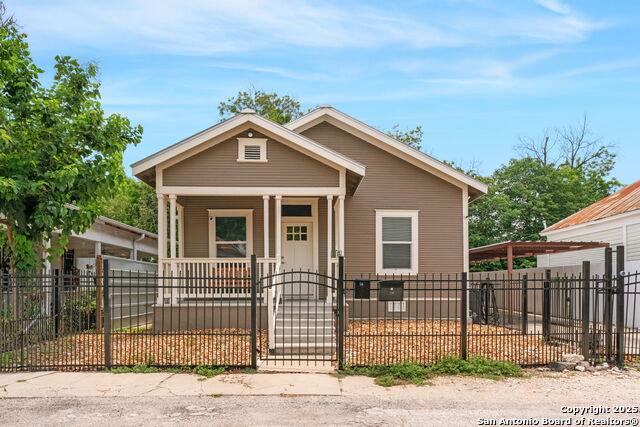
Would you like to sell your home before you purchase this one?
Priced at Only: $1,750
For more Information Call:
Address: 116 Oleander, San Antonio, TX 78208
Property Location and Similar Properties
- MLS#: 1873917 ( Residential Rental )
- Street Address: 116 Oleander
- Viewed: 33
- Price: $1,750
- Price sqft: $2
- Waterfront: No
- Year Built: 1940
- Bldg sqft: 936
- Bedrooms: 2
- Total Baths: 2
- Full Baths: 2
- Days On Market: 196
- Additional Information
- County: BEXAR
- City: San Antonio
- Zipcode: 78208
- Subdivision: Government Hill
- District: San Antonio I.S.D.
- Elementary School: Call District
- Middle School: Call District
- High School: Call District
- Provided by: Phyllis Browning Company
- Contact: Raul Resendiz
- (210) 273-7019

- DMCA Notice
-
DescriptionThis Bungalow has been thoughtfully renovated with Modern Amenities while maintaining an Era~Appropriate design. The transformation features an Open Floor Plan, Tall Ceilings, Neutral Colors, Oversize Family Room with Dining Area, Quaint Kitchen with trendy Countertops & Custom Cabinetry. Both Primary Suite & guest bedroom are spacious! Easy access to Shopping, Eateries, Parks, Museums & The Pearl. Welcome Home!!!
Payment Calculator
- Principal & Interest -
- Property Tax $
- Home Insurance $
- HOA Fees $
- Monthly -
Features
Building and Construction
- Apprx Age: 85
- Builder Name: Unknown
- Exterior Features: Wood, Siding
- Flooring: Vinyl
- Kitchen Length: 12
- Roof: Metal
- Source Sqft: Appsl Dist
Land Information
- Lot Description: Level, Xeriscaped
School Information
- Elementary School: Call District
- High School: Call District
- Middle School: Call District
- School District: San Antonio I.S.D.
Garage and Parking
- Garage Parking: None/Not Applicable
Eco-Communities
- Water/Sewer: Water System, Sewer System
Utilities
- Air Conditioning: One Central
- Fireplace: Not Applicable
- Heating: Central
- Recent Rehab: Yes
- Security: Controlled Access, Pre-Wired, Security System
- Utility Supplier Elec: CPS
- Utility Supplier Gas: CPS
- Utility Supplier Grbge: CITY
- Utility Supplier Sewer: SAWS
- Utility Supplier Water: SAWS
- Window Coverings: All Remain
Amenities
- Common Area Amenities: None
Finance and Tax Information
- Application Fee: 50
- Cleaning Deposit: 500
- Days On Market: 123
- Max Num Of Months: 12
- Security Deposit: 1750
Rental Information
- Tenant Pays: Gas/Electric, Water/Sewer, Yard Maintenance, Garbage Pickup
Other Features
- Application Form: RENTSPREE
- Apply At: RENTSPREE
- Instdir: Located off Mason & N. Olive
- Interior Features: One Living Area, Liv/Din Combo, Eat-In Kitchen, Two Eating Areas, Breakfast Bar, Utility Room Inside, 1st Floor Lvl/No Steps, High Ceilings, Open Floor Plan, Cable TV Available, Laundry Main Level
- Legal Description: Ncb 488 Blk 5 Lot W 84.4 Ft Of 28
- Min Num Of Months: 12
- Miscellaneous: Owner-Manager
- Occupancy: Vacant
- Personal Checks Accepted: No
- Ph To Show: 210.222.2227
- Restrictions: Smoking Outside Only
- Salerent: For Rent
- Section 8 Qualified: No
- Style: One Story, Craftsman
- Views: 33
Owner Information
- Owner Lrealreb: No
Similar Properties

- Orey Coronado-Russell, REALTOR ®
- Premier Realty Group
- 210.379.0101
- orey.russell@gmail.com



