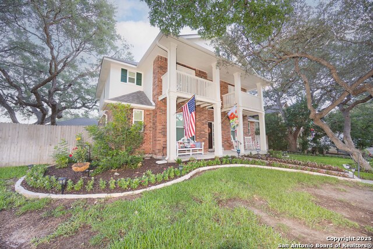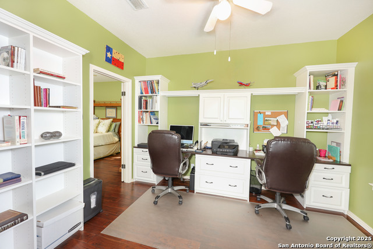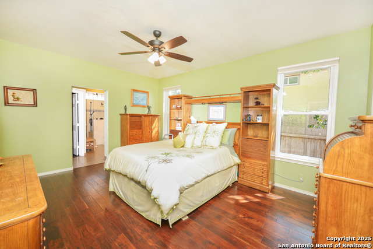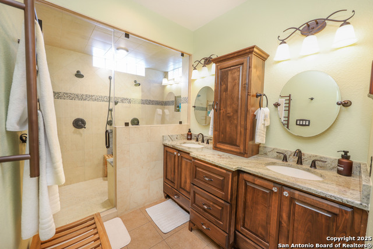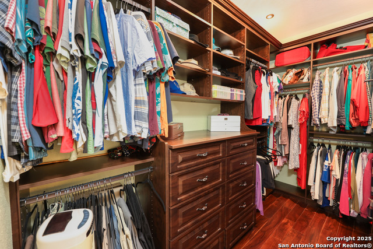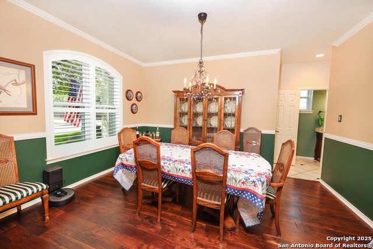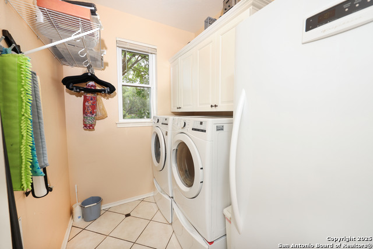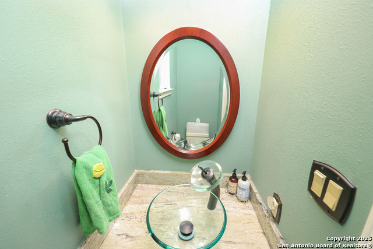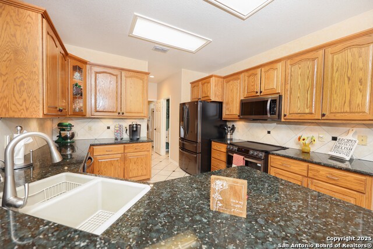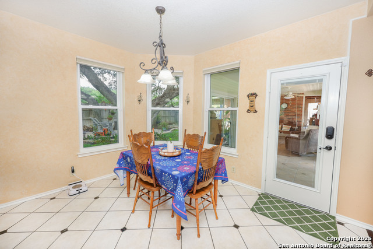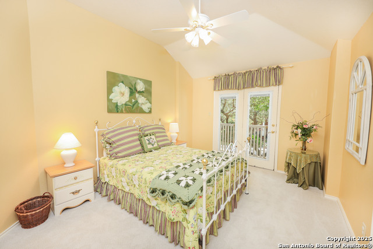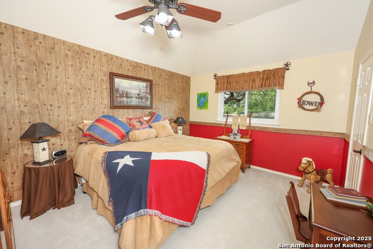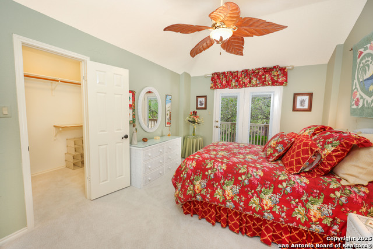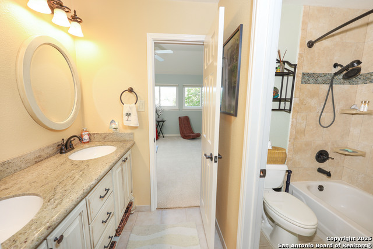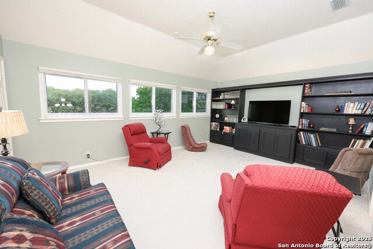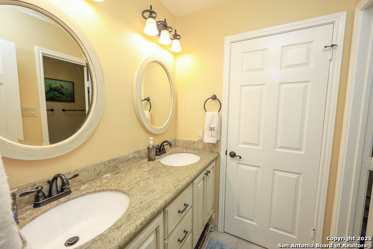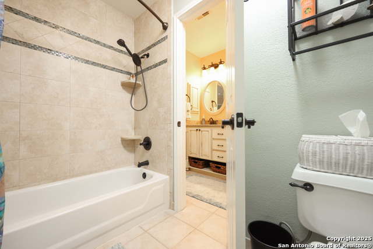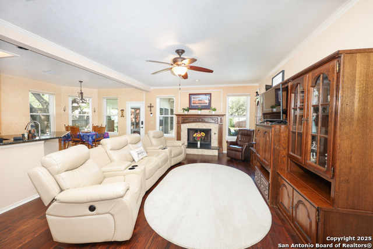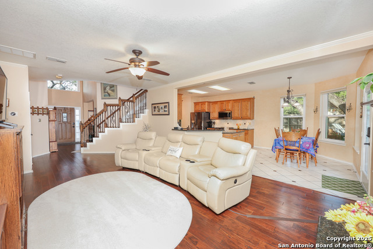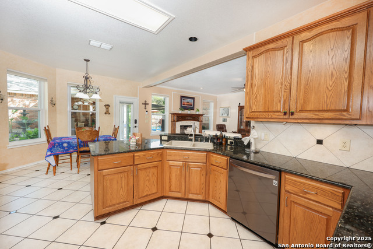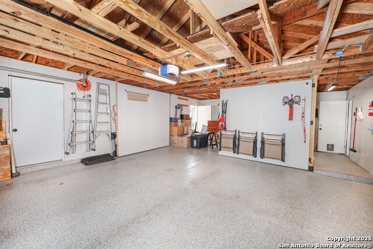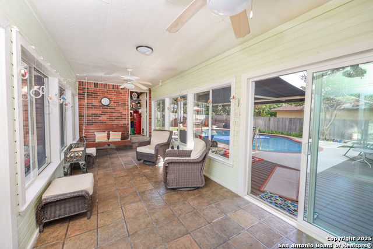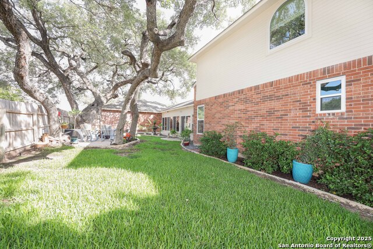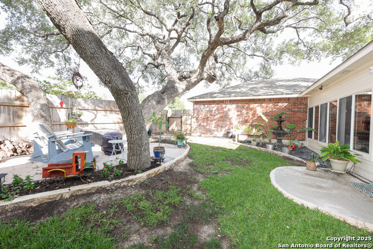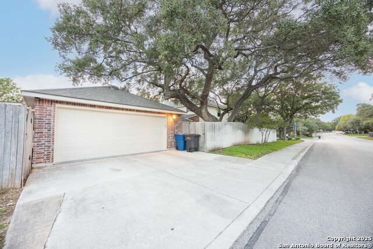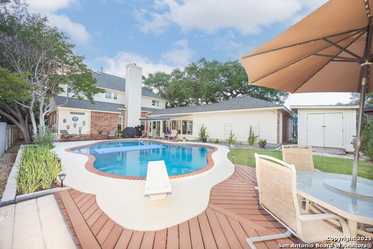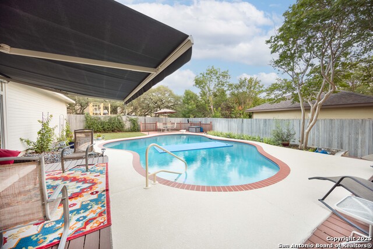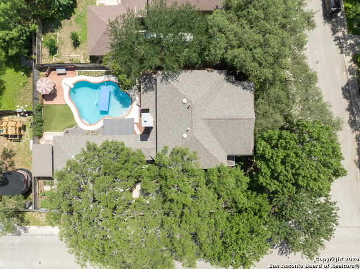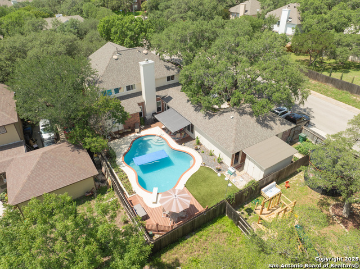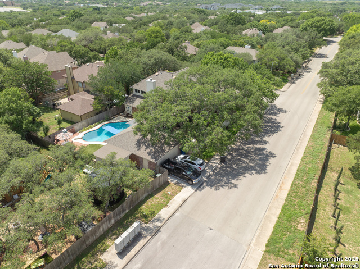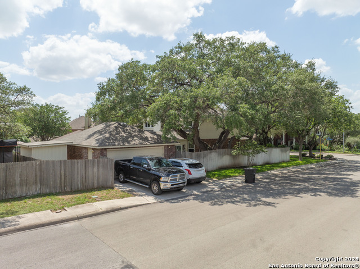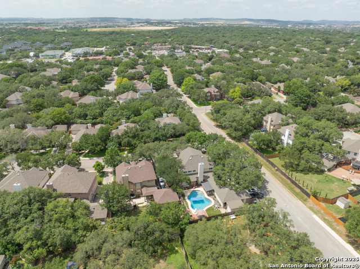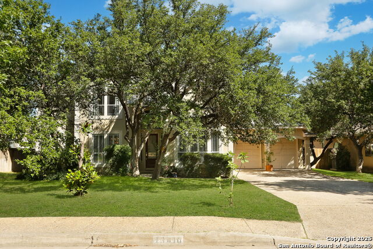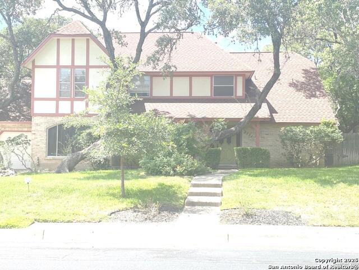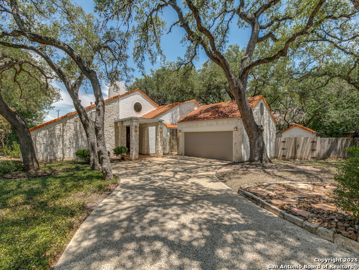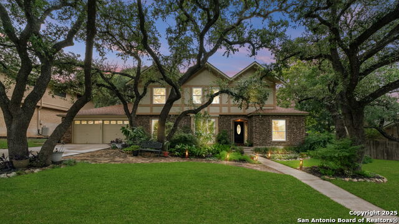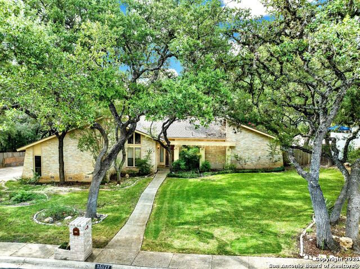4602 Shavano Birch, San Antonio, TX 78230
Property Photos
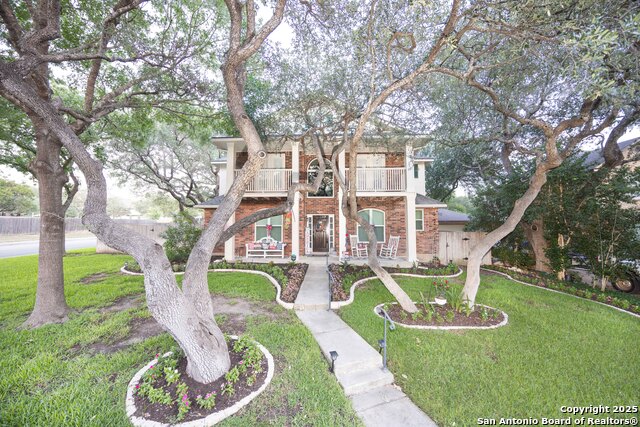
Would you like to sell your home before you purchase this one?
Priced at Only: $578,500
For more Information Call:
Address: 4602 Shavano Birch, San Antonio, TX 78230
Property Location and Similar Properties
- MLS#: 1873709 ( Single Residential )
- Street Address: 4602 Shavano Birch
- Viewed: 145
- Price: $578,500
- Price sqft: $190
- Waterfront: No
- Year Built: 1994
- Bldg sqft: 3042
- Bedrooms: 4
- Total Baths: 4
- Full Baths: 3
- 1/2 Baths: 1
- Garage / Parking Spaces: 2
- Days On Market: 89
- Additional Information
- County: BEXAR
- City: San Antonio
- Zipcode: 78230
- Subdivision: Shavano Ridge
- District: Northside
- Elementary School: Lockhill
- Middle School: Rawlinson
- High School: Clark
- Provided by: John Chunn Realty, LLC
- Contact: Thomas Carter
- (210) 439-9968

- DMCA Notice
-
DescriptionSpacious Two Story Home with Recent Price Improvement Perfect for Growing Families... Discover the perfect forever home for your growing family in this stunning two story residence, now offered at a recently improved price! Nestled on a prime corner lot in a peaceful cul de sac, this home combines comfort, space, and modern upgrades to support your family's evolving needs. Step inside to a warm and welcoming interior, where a spacious office inspires creativity for work from home parents or a quiet study space for kids. The elegant dining room is ideal for hosting family dinners or celebrating milestones with loved ones. The cozy living room, anchored by a charming fireplace, creates a perfect gathering spot for movie nights or quality family time. The heart of the home is the thoughtfully designed kitchen, complete with a casual dining area for quick breakfasts before school, ample storage with a convenient pantry, a modern stove replaced in 2024, and a nearby half bath for added convenience. A well equipped laundry room makes managing household chores a breeze for busy families. The downstairs primary bedroom is a luxurious haven for parents, featuring dual walk in closets and a spa inspired bathroom with a rejuvenating steam shower and essential oil dispenser for unwinding after a long day. Upstairs, a versatile living area with built in shelves is perfect for a kids' playroom, teen hangout, or family media room. Three additional bedrooms and two full baths provide plenty of space for children, guests, or even a dedicated hobby room. This home is built for modern family living, with energy efficient windows replaced in 2020, a gas tankless water heater, and a freshly painted exterior in 2024 for low maintenance and lasting curb appeal. The oversized 23x30 extended garage offers ample room for family vehicles, sports equipment, or a workshop for weekend projects. Outside, the low maintenance backyard is a family friendly oasis, designed for fun and relaxation. The enclosed breezeway creates a sheltered space for outdoor meals or playtime, while the in ground pool with a diving board and a recently replaced pump (November 2024) promises endless summer adventures for kids and adults alike. Thoughtfully landscaped with turf, this backyard is as easy to maintain as it is inviting. With a recent price improvement, this home is an incredible opportunity to own a spacious, family focused retreat where your family can grow, play, and make lasting memories. Don't miss your chance to make this dream home yours!
Payment Calculator
- Principal & Interest -
- Property Tax $
- Home Insurance $
- HOA Fees $
- Monthly -
Features
Building and Construction
- Apprx Age: 31
- Builder Name: Centex
- Construction: Pre-Owned
- Exterior Features: Brick
- Floor: Carpeting, Wood
- Foundation: Slab
- Kitchen Length: 10
- Roof: Composition
- Source Sqft: Appsl Dist
Land Information
- Lot Description: Corner, Cul-de-Sac/Dead End, Mature Trees (ext feat)
School Information
- Elementary School: Lockhill
- High School: Clark
- Middle School: Rawlinson
- School District: Northside
Garage and Parking
- Garage Parking: Two Car Garage, Detached, Side Entry, Oversized
Eco-Communities
- Energy Efficiency: Tankless Water Heater, Double Pane Windows, Low E Windows, Ceiling Fans
- Water/Sewer: City
Utilities
- Air Conditioning: One Central
- Fireplace: Living Room, Gas Logs Included, Gas, Gas Starter
- Heating Fuel: Natural Gas
- Heating: Central, Heat Pump
- Recent Rehab: No
- Utility Supplier Elec: CPS
- Utility Supplier Gas: CPS
- Utility Supplier Grbge: San Antonio
- Utility Supplier Sewer: SAWS
- Utility Supplier Water: SAWS
- Window Coverings: Some Remain
Amenities
- Neighborhood Amenities: None
Finance and Tax Information
- Days On Market: 88
- Home Faces: North
- Home Owners Association Fee: 314
- Home Owners Association Frequency: Annually
- Home Owners Association Mandatory: Mandatory
- Home Owners Association Name: SHAVANO RIDGE HOA
- Total Tax: 11233.94
Rental Information
- Currently Being Leased: No
Other Features
- Contract: Exclusive Right To Sell
- Instdir: E on De Zavala from I-10. R on Rogers Pkwy. R on Shavano Birch.
- Interior Features: Separate Dining Room, Two Eating Areas, Breakfast Bar, Study/Library, Loft, Laundry Main Level, Laundry Room, Walk in Closets, Attic - Partially Floored, Attic - Pull Down Stairs
- Legal Description: Ncb 18916 Blk 8 Lot 1 (Shavano Ridge Ut-5)
- Occupancy: Owner
- Ph To Show: 210-222-2227
- Possession: Negotiable
- Style: Two Story
- Views: 145
Owner Information
- Owner Lrealreb: No
Similar Properties
Nearby Subdivisions
Carmen Heights
Castle Wood Forest
Charter Oaks
Colonial Hills
Colonies North
Creekside Court
Dreamland Oaks
Elm Creek
Estates Of Alon
Foothills
Georgian Oaks
Green Briar
Greenbriar
Hidden Creek
Hunters Creek
Hunters Creek North
Huntington Place
Inverness
Jackson Court
Kings Grant Forest
Mission Oaks
Mission Trace
N/a
None
River Oaks
Shavano Bend
Shavano Forest
Shavano Heights
Shavano Park
Shavano Ridge
Shenandoah
Sleepy Cove
Summit Of Colonies N
The Elms
The Summit
Villas Of Elm Creek
Warwick Farms
Wellsprings
Whispering Oaks
Wilson Gardens
Woodland Manor
Woodland Place
Woods Of Alon

- Orey Coronado-Russell, REALTOR ®
- Premier Realty Group
- 210.379.0101
- orey.russell@gmail.com



