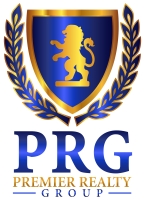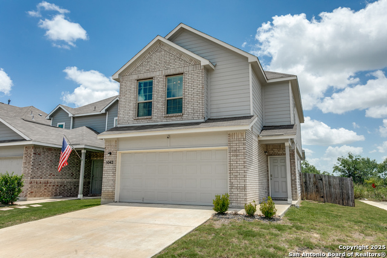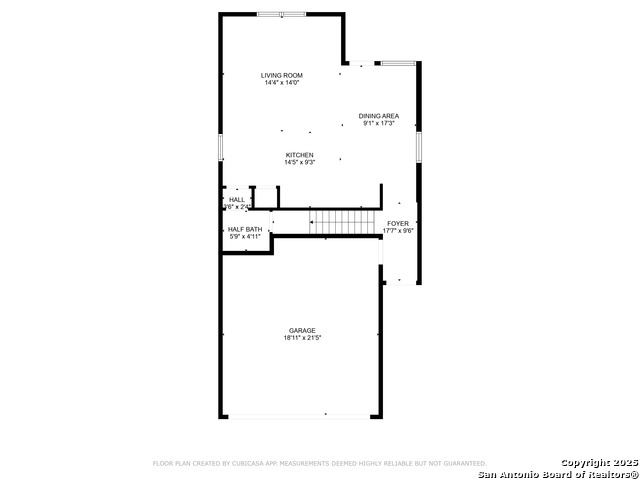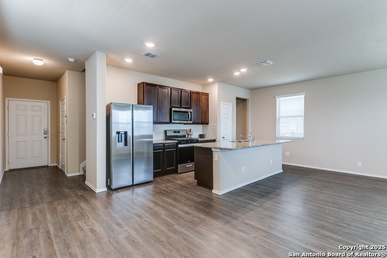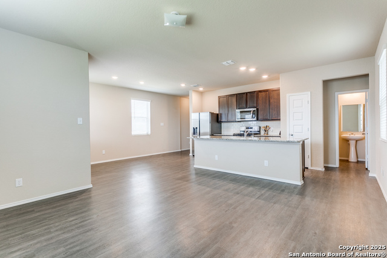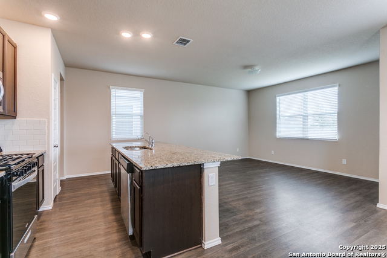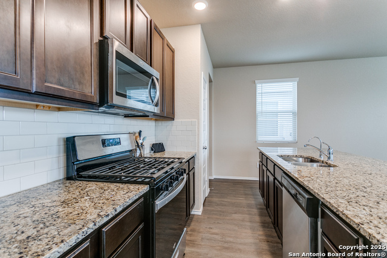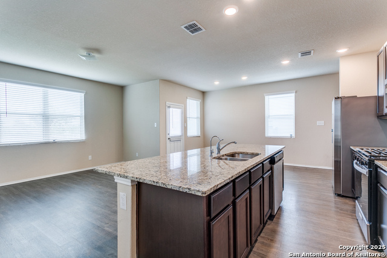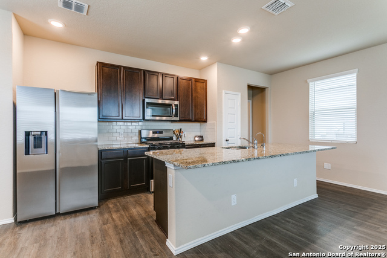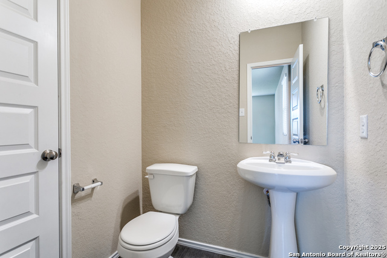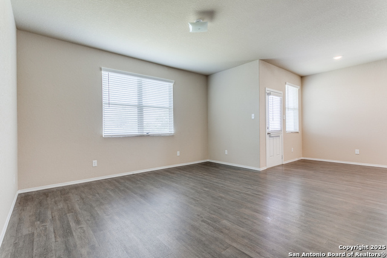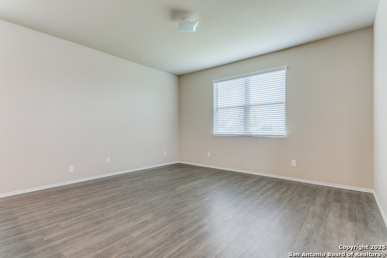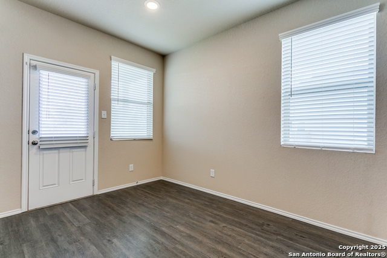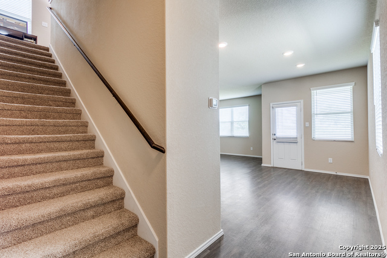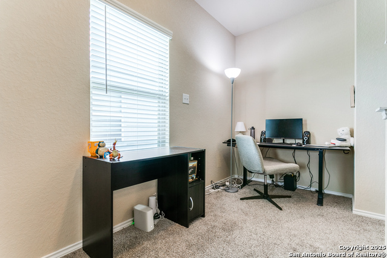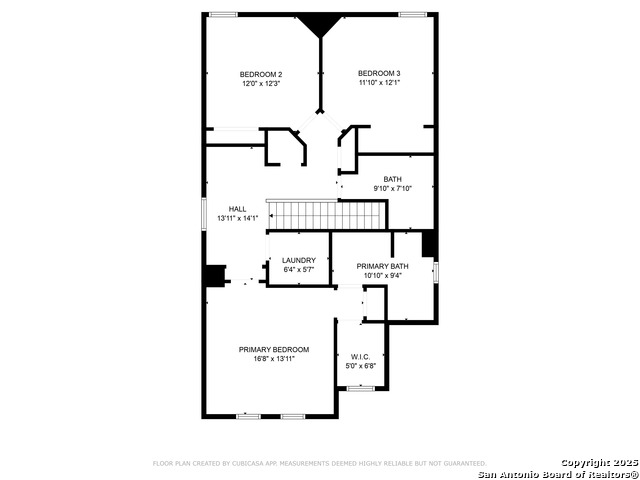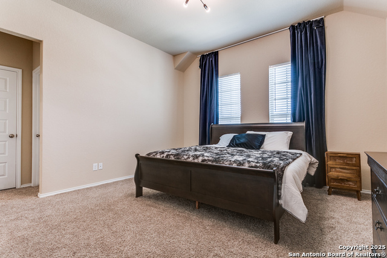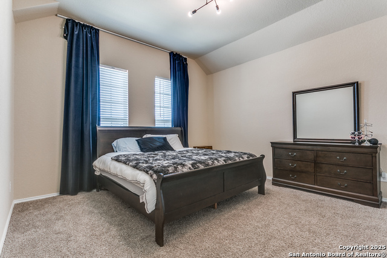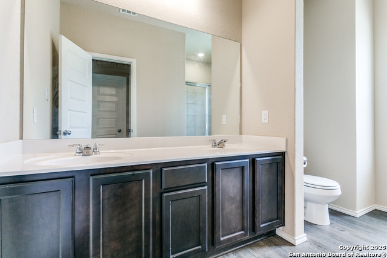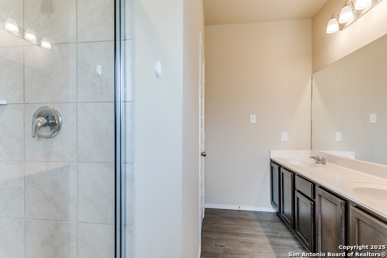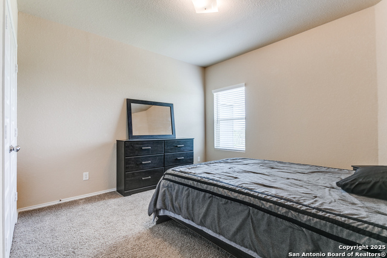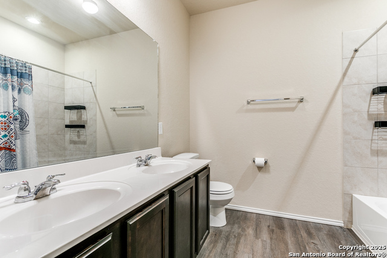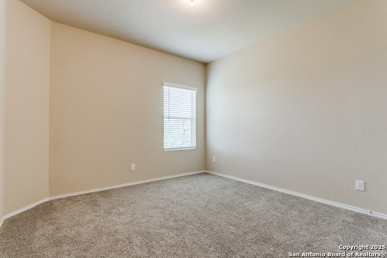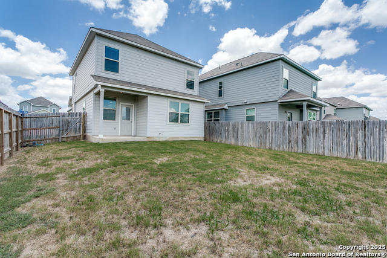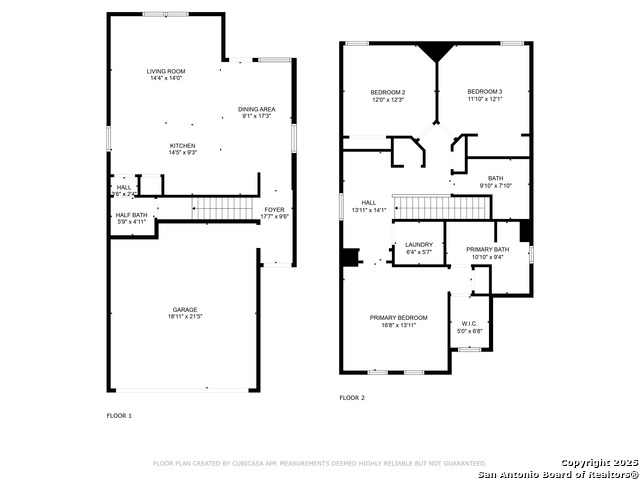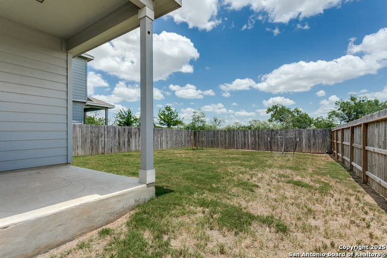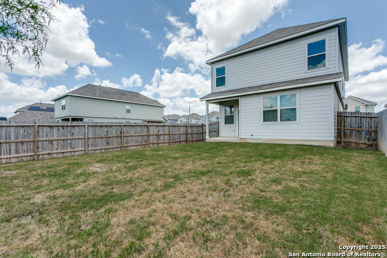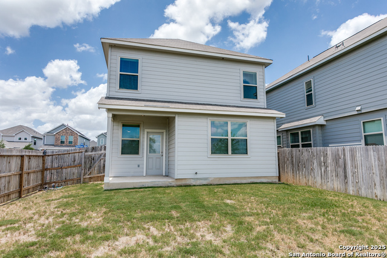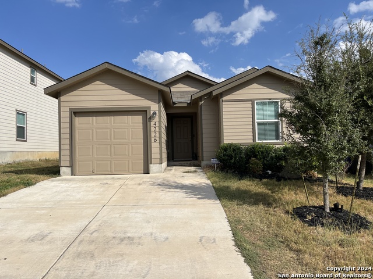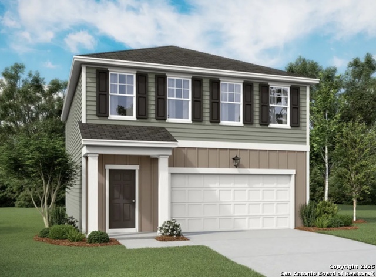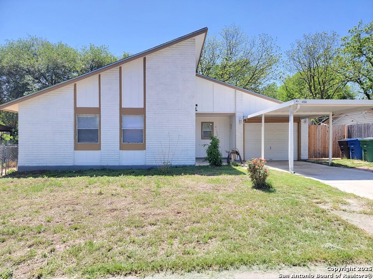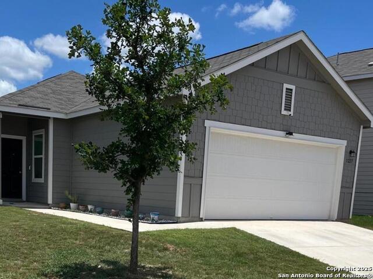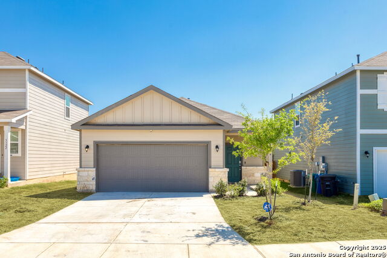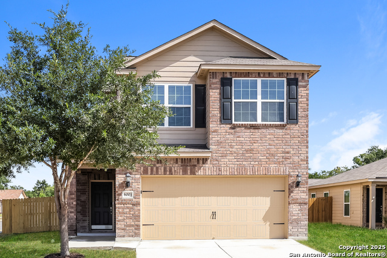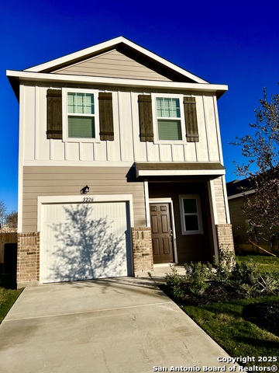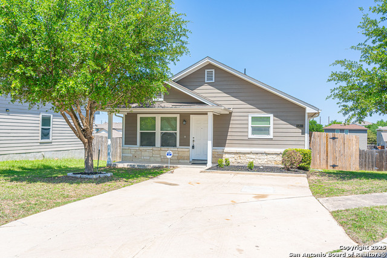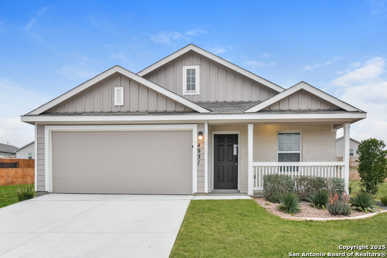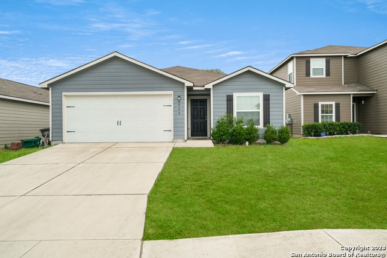5042 Sandstone Way, San Antonio, TX 78222
Property Photos
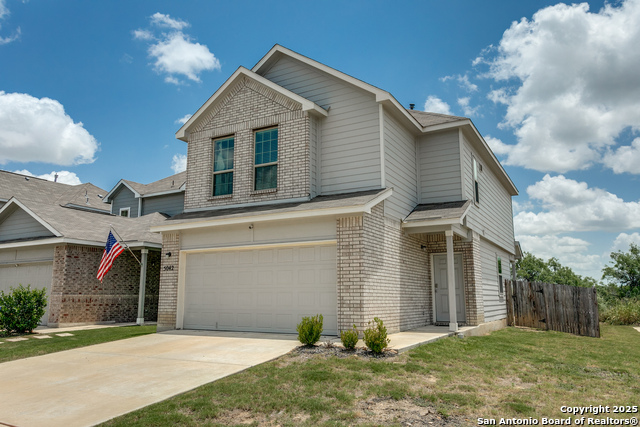
Would you like to sell your home before you purchase this one?
Priced at Only: $1,700
For more Information Call:
Address: 5042 Sandstone Way, San Antonio, TX 78222
Property Location and Similar Properties
- MLS#: 1873509 ( Residential Rental )
- Street Address: 5042 Sandstone Way
- Viewed: 16
- Price: $1,700
- Price sqft: $1
- Waterfront: No
- Year Built: 2022
- Bldg sqft: 1631
- Bedrooms: 3
- Total Baths: 3
- Full Baths: 2
- 1/2 Baths: 1
- Days On Market: 45
- Additional Information
- County: BEXAR
- City: San Antonio
- Zipcode: 78222
- Subdivision: Blue Ridge Ranch
- District: East Central I.S.D
- Elementary School: Sinclair
- Middle School: Legacy
- High School: East Central
- Provided by: Perfect Home Realty
- Contact: Mary Nielsen
- (210) 860-8516

- DMCA Notice
-
DescriptionSpacious 3 bedroom 2.5 bathroom, 2 car garage home on a dead end corner lot backing to a greenbelt. This pristine home features 10' ceilings, open floorplan, large island, granite, laundry upstairs, water softener, sprinklers, and an unmonitored security system. Back yard is enclosed with a covered patio. Low utility bills with Energy Star certified home and high efficiency a/c.
Payment Calculator
- Principal & Interest -
- Property Tax $
- Home Insurance $
- HOA Fees $
- Monthly -
Features
Building and Construction
- Builder Name: Legand Homes
- Exterior Features: Brick, 4 Sides Masonry, Cement Fiber
- Flooring: Carpeting, Vinyl
- Foundation: Slab
- Roof: Composition
- Source Sqft: Appsl Dist
Land Information
- Lot Description: Corner, On Greenbelt, County View, Irregular, Level
- Lot Dimensions: 40x120
School Information
- Elementary School: Sinclair
- High School: East Central
- Middle School: Legacy
- School District: East Central I.S.D
Garage and Parking
- Garage Parking: Two Car Garage
Eco-Communities
- Energy Efficiency: 16+ SEER AC, Programmable Thermostat, Double Pane Windows, Ceiling Fans
- Water/Sewer: City
Utilities
- Air Conditioning: One Central
- Fireplace: Not Applicable
- Heating Fuel: Electric
- Heating: Central, 1 Unit
- Recent Rehab: No
- Security: Security System
- Utility Supplier Elec: CPS
- Utility Supplier Gas: CPS
- Utility Supplier Grbge: SAWS
- Utility Supplier Other: ATT Fiber
- Utility Supplier Sewer: SAWS
- Utility Supplier Water: SAWS
- Window Coverings: All Remain
Amenities
- Common Area Amenities: None
Finance and Tax Information
- Application Fee: 40
- Cleaning Deposit: 200
- Days On Market: 32
- Max Num Of Months: 24
- Pet Deposit: 350
- Security Deposit: 1800
Rental Information
- Rent Includes: Condo/HOA Fees, HOA Amenities, Property Tax
- Tenant Pays: Gas/Electric, Water/Sewer, Yard Maintenance, Garbage Pickup, Renters Insurance Required
Other Features
- Application Form: TXR 2003
- Apply At: MARY@PERFECTHOMELLC.COM
- Instdir: From East Loop 410 exit New Sulphur Springs and turn East, outside the loop. Left on Heather Meadow. Right on Prism Falls. Follow the road as it makes two left turns. House is on the right on the corner of Sandstone and dead end for Garnets Pass.
- Interior Features: One Living Area, Liv/Din Combo, Island Kitchen, Utility Room Inside, All Bedrooms Upstairs, 1st Floor Lvl/No Steps, High Ceilings, Open Floor Plan, High Speed Internet, Laundry Upper Level, Attic - Access only
- Legal Description: Ncb 18440 (Blue Ridge Ranch Ut-3), Block 20 Lot 99 2022-New
- Min Num Of Months: 12
- Miscellaneous: Cluster Mail Box, School Bus
- Occupancy: Owner
- Personal Checks Accepted: No
- Ph To Show: 210-222-2227
- Restrictions: Smoking Outside Only, Other
- Salerent: For Rent
- Section 8 Qualified: No
- Style: Two Story, Traditional
- Views: 16
Owner Information
- Owner Lrealreb: No
Similar Properties
