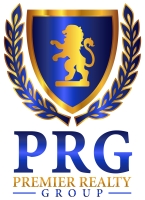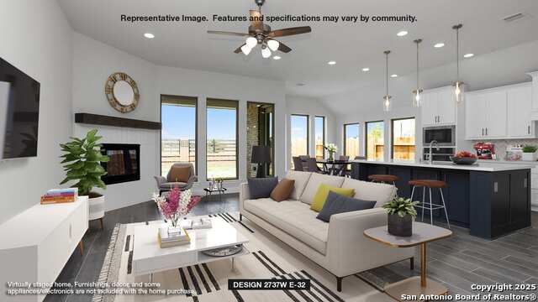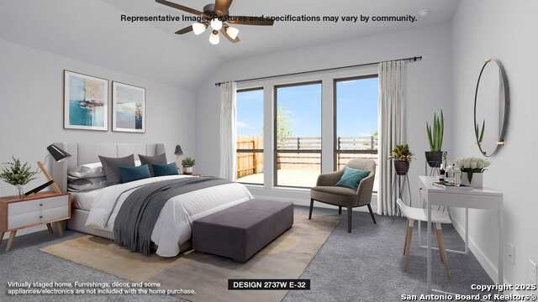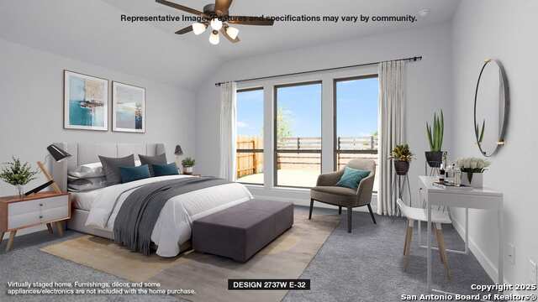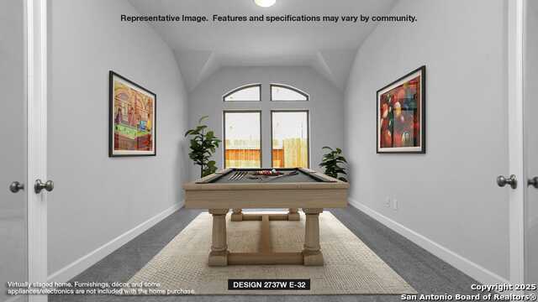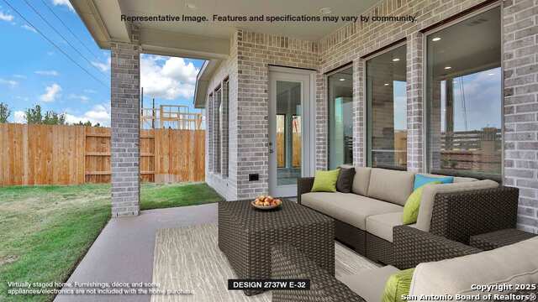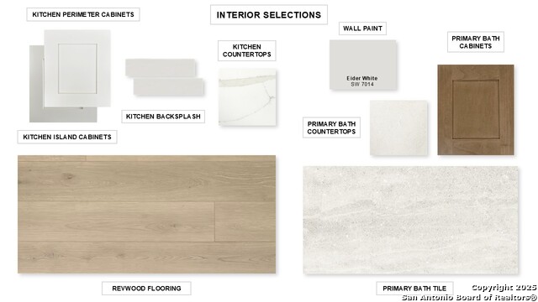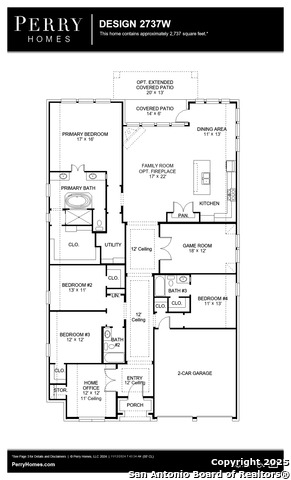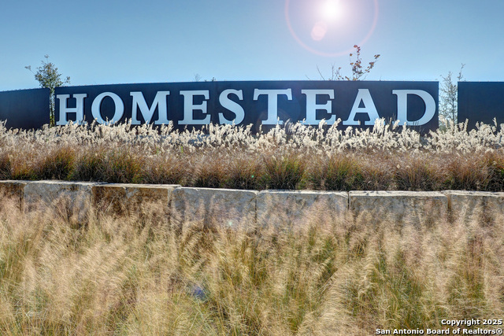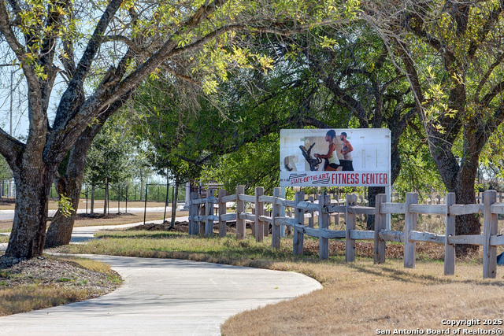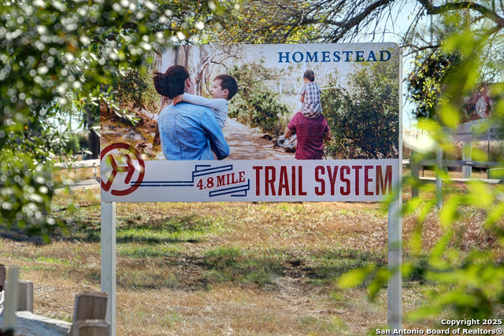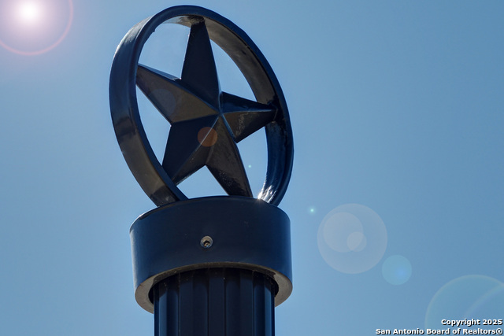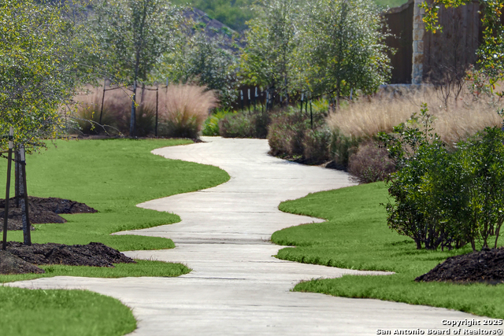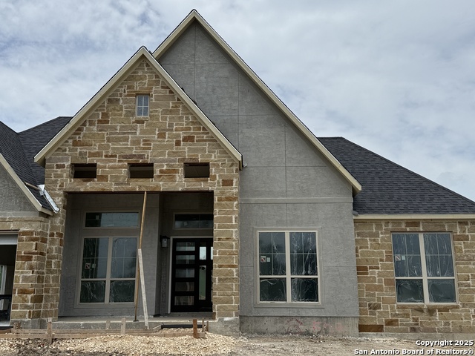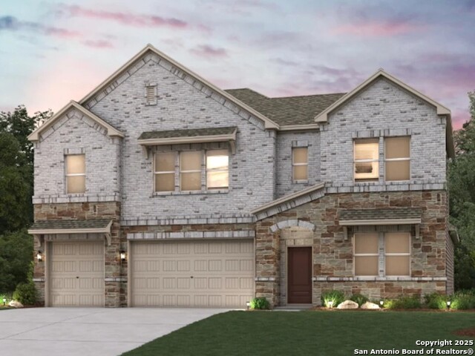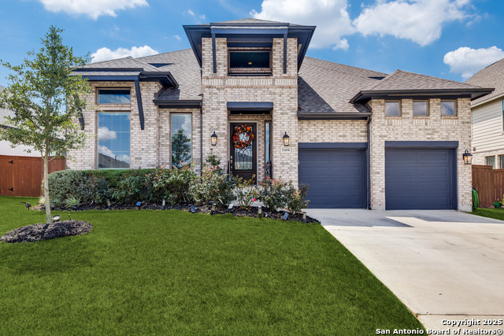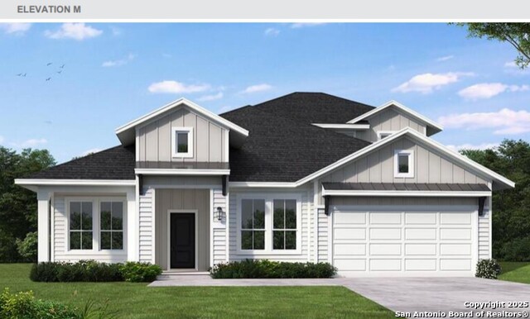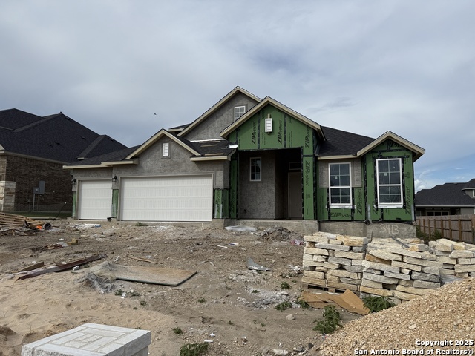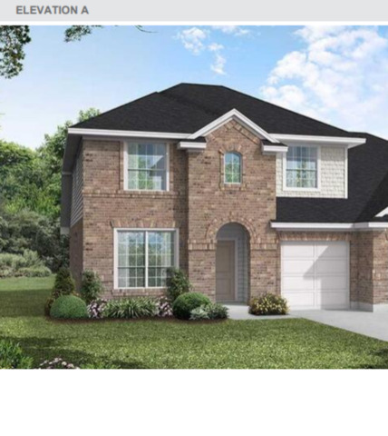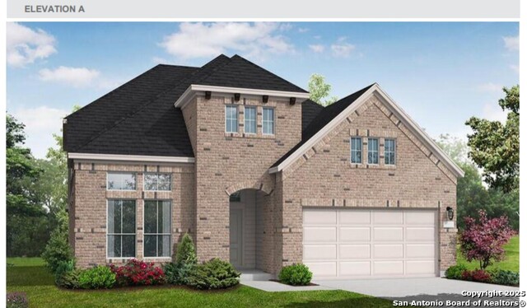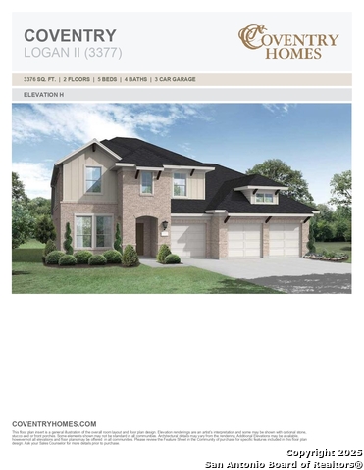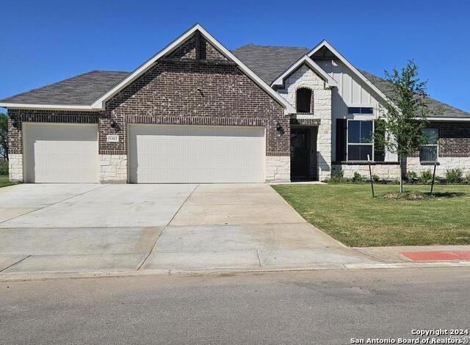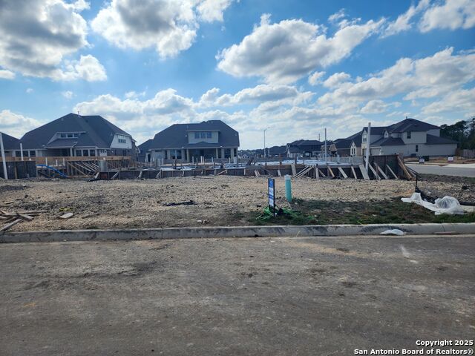3111 Bee Hill, Schertz, TX 78108
Property Photos
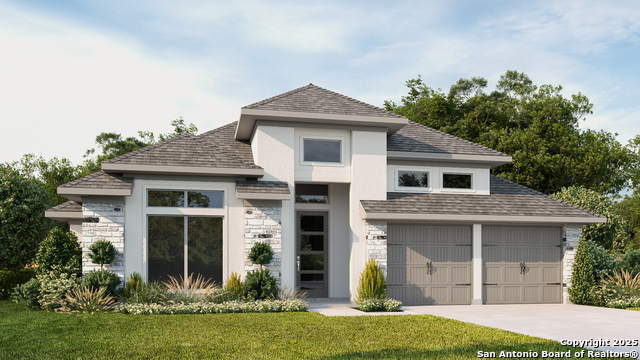
Would you like to sell your home before you purchase this one?
Priced at Only: $689,900
For more Information Call:
Address: 3111 Bee Hill, Schertz, TX 78108
Property Location and Similar Properties
- MLS#: 1873415 ( Single Residential )
- Street Address: 3111 Bee Hill
- Viewed: 60
- Price: $689,900
- Price sqft: $252
- Waterfront: No
- Year Built: 2025
- Bldg sqft: 2737
- Bedrooms: 4
- Total Baths: 4
- Full Baths: 3
- 1/2 Baths: 1
- Garage / Parking Spaces: 2
- Days On Market: 33
- Additional Information
- County: GUADALUPE
- City: Schertz
- Zipcode: 78108
- Subdivision: Homestead
- District: Schertz Cibolo Universal City
- Elementary School: John A Sippel
- Middle School: Elaine Schlather
- High School: Byron Steele
- Provided by: Perry Homes Realty, LLC
- Contact: Lee Jones
- (713) 948-6666

- DMCA Notice
-
DescriptionHome office with French doors set at entry with 12 foot ceiling. Game room with French doors off extended entry. Family room with a wood mantel fireplace and wall of windows opens to kitchen and dining area. Kitchen features walk in pantry, 5 burner gas cooktop and generous island with built in seating space. Primary suite includes bedroom with wall of windows. Double doors lead to primary bath with dual vanities, freestanding tub, separate glass enclosed shower and oversized walk in closet. A guest suite with private bath adds to this four bedroom home. Extended covered backyard patio. Mud room off of two car garage.
Payment Calculator
- Principal & Interest -
- Property Tax $
- Home Insurance $
- HOA Fees $
- Monthly -
Features
Building and Construction
- Builder Name: PERRY HOMES
- Construction: New
- Exterior Features: 4 Sides Masonry, Stone/Rock, Stucco
- Floor: Carpeting, Ceramic Tile
- Foundation: Slab
- Kitchen Length: 11
- Roof: Composition
- Source Sqft: Bldr Plans
Land Information
- Lot Dimensions: 65x120
- Lot Improvements: Street Paved, Curbs, Street Gutters, Sidewalks, Streetlights, Fire Hydrant w/in 500'
School Information
- Elementary School: John A Sippel
- High School: Byron Steele High
- Middle School: Elaine Schlather
- School District: Schertz-Cibolo-Universal City ISD
Garage and Parking
- Garage Parking: Two Car Garage, Attached
Eco-Communities
- Energy Efficiency: Tankless Water Heater, 16+ SEER AC, Programmable Thermostat, Double Pane Windows, Energy Star Appliances, Radiant Barrier, Low E Windows, High Efficiency Water Heater, Ceiling Fans
- Green Certifications: HERS Rated, HERS 0-85
- Green Features: Low Flow Commode, Mechanical Fresh Air
- Water/Sewer: Water System, Sewer System
Utilities
- Air Conditioning: One Central, Zoned
- Fireplace: Not Applicable
- Heating Fuel: Natural Gas
- Heating: Central
- Window Coverings: None Remain
Amenities
- Neighborhood Amenities: Pool, Clubhouse, Park/Playground, Jogging Trails, Sports Court
Finance and Tax Information
- Days On Market: 32
- Home Faces: East, South
- Home Owners Association Fee: 303
- Home Owners Association Frequency: Annually
- Home Owners Association Mandatory: Mandatory
- Home Owners Association Name: GRANDMANORS
- Total Tax: 1.95
Other Features
- Accessibility: Near Bus Line, Level Lot, Level Drive, First Floor Bath, Full Bath/Bed on 1st Flr, First Floor Bedroom, Stall Shower
- Block: 26
- Contract: Exclusive Right To Sell
- Instdir: From I-35 North, take exit 180 toward FM-1103. Turn right on Homestead Pkwy and straight for approximately 0.9 miles. Turn left on Borden Pass. Take a right on Potter Place. Take left on Childress Ln. Sales center is on the right at 4932 Childress Ln.
- Interior Features: Three Living Area, Liv/Din Combo, Eat-In Kitchen, Island Kitchen, Breakfast Bar, Walk-In Pantry, Study/Library, Game Room, Utility Room Inside, 1st Floor Lvl/No Steps, High Ceilings, Open Floor Plan, Pull Down Storage, Cable TV Available, High Speed Internet, All Bedrooms Downstairs, Laundry Main Level, Laundry Room, Walk in Closets
- Legal Desc Lot: 33
- Legal Description: HOMESTEAD 8 BLOCK 26 LOT 33 0.18 AC
- Miscellaneous: Builder 10-Year Warranty, Taxes Not Assessed, Under Construction, Additional Bldr Warranty
- Occupancy: Vacant
- Ph To Show: 713-948-6666
- Possession: Closing/Funding
- Style: One Story, Traditional
- Views: 60
Owner Information
- Owner Lrealreb: Yes
Similar Properties
Nearby Subdivisions
Belmont Park
Belmont Park Unit #4
Cypress Point
Fairhaven
Fairway Ridge
Fairways At Scenic Hills
Homestead
Links @ Scenic Hills Unit #3 T
Links At Scenic Hills
N/a
Northcliffe
Northcliffe Country Club Estat
Riata
Riata Terrace
Riata Unit #2 Gco
Saddlebrook Ranch Unit 1b
Saratoga - Guadalupe County
Scenic Hills
The Heights Of Cibolo
The Links At Scenic Hills
The Ridge At Scenic Hills
Venado Crossing
Whisper Meadow
Whisper Meadows
Whsper Meadows
