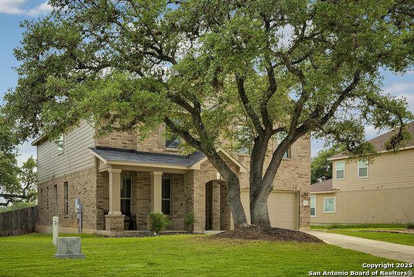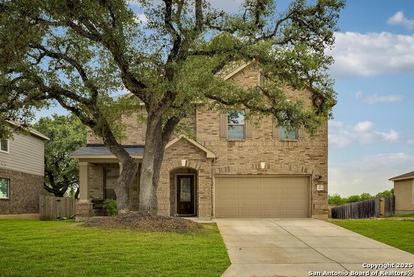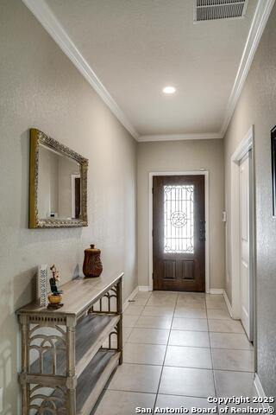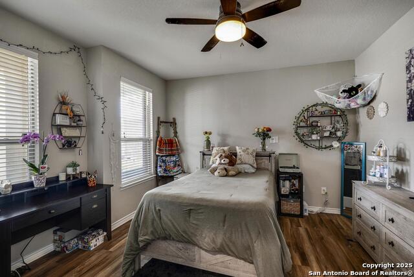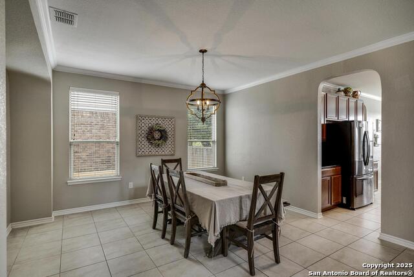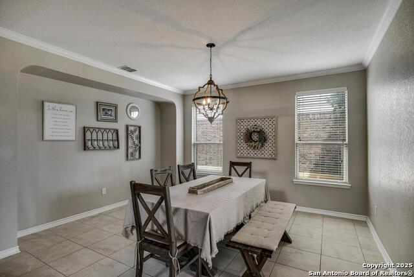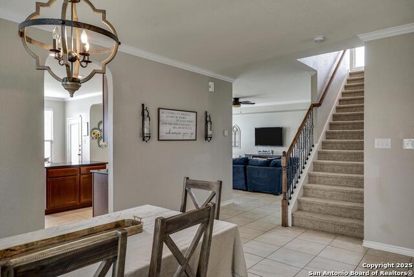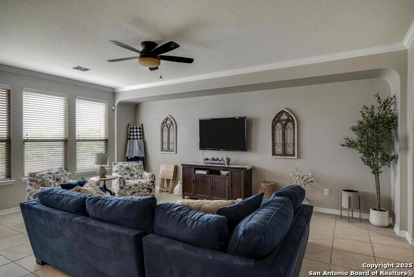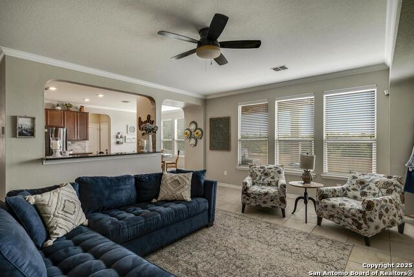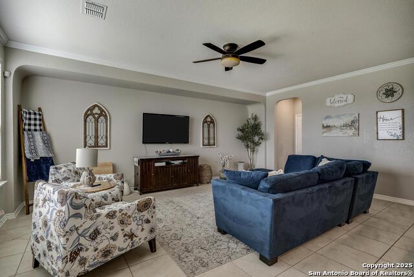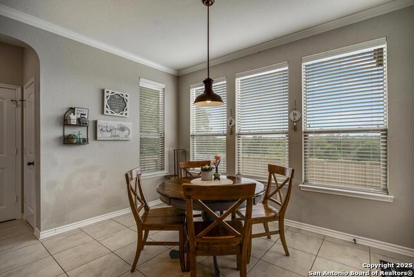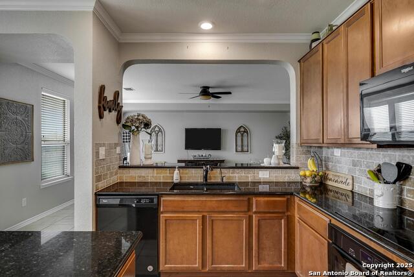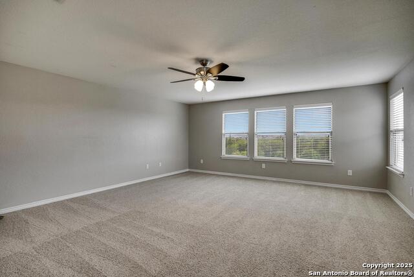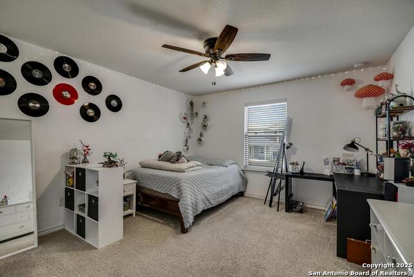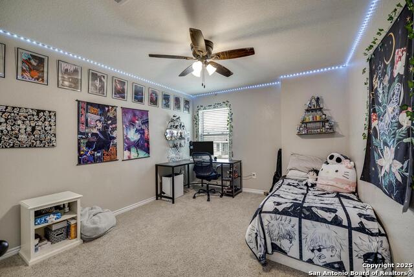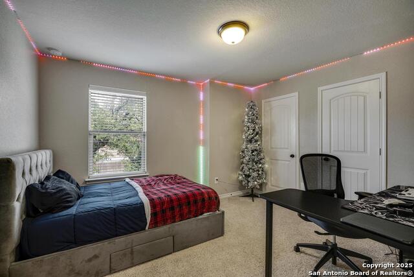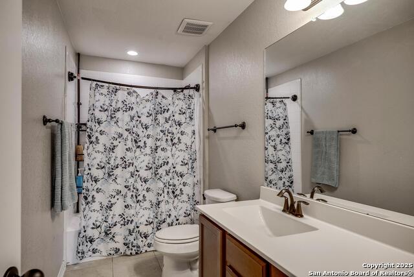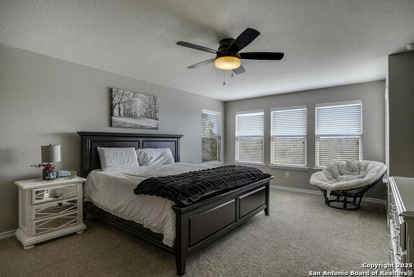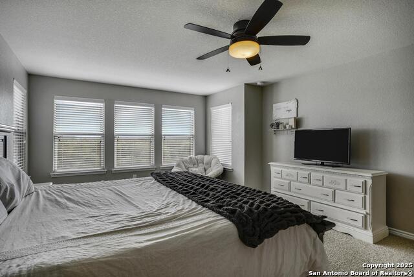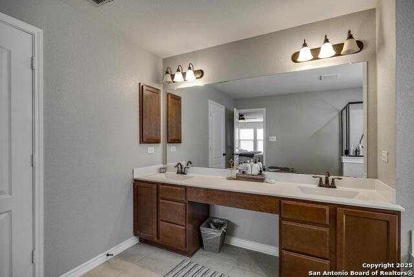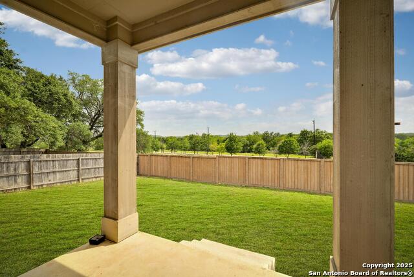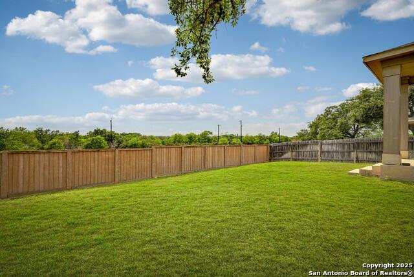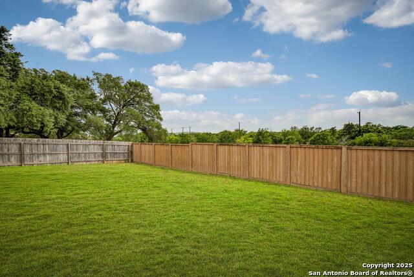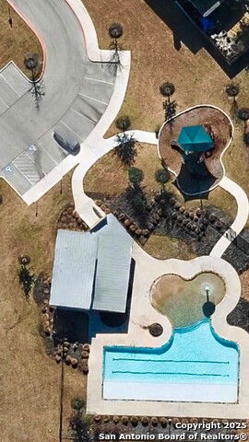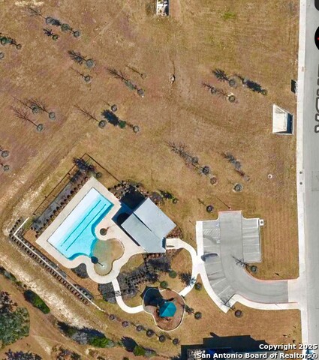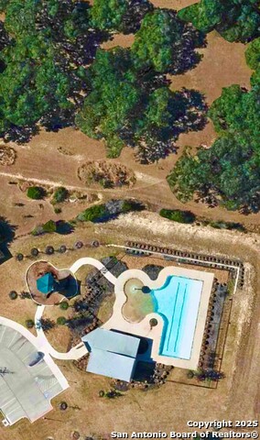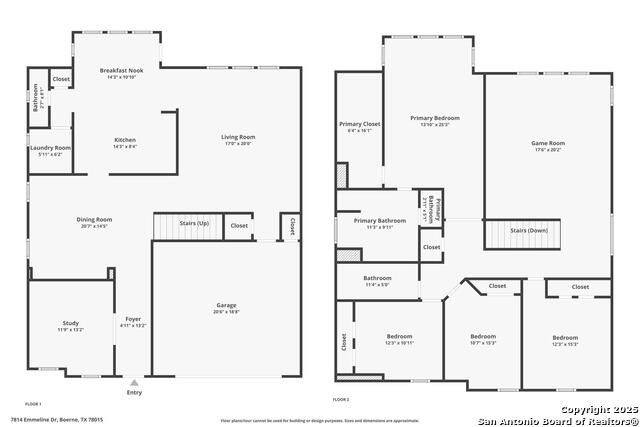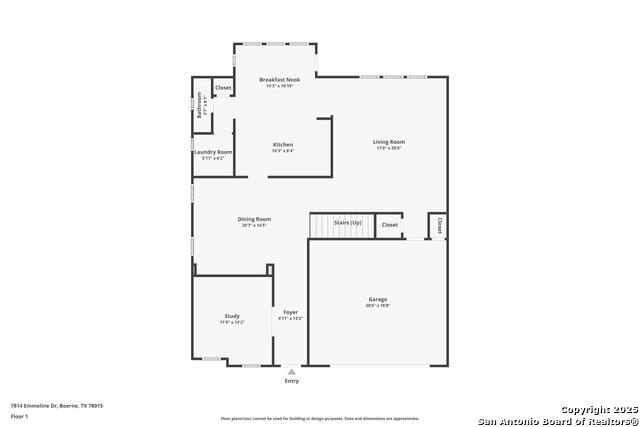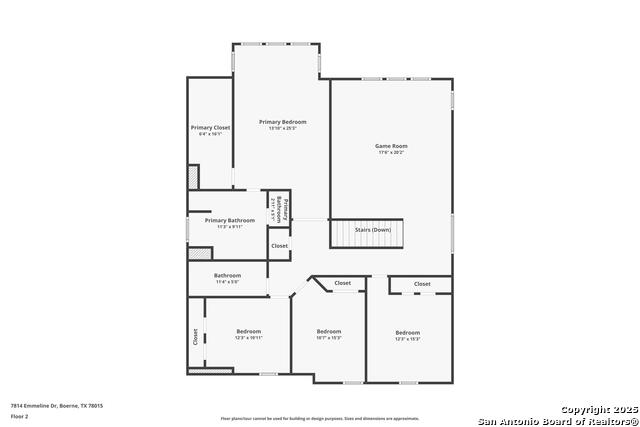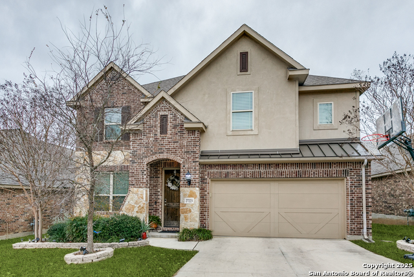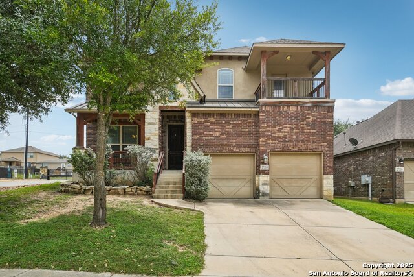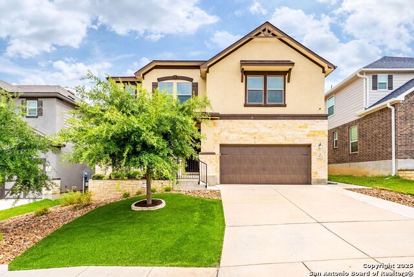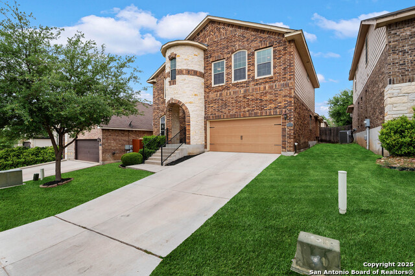7814 Emmeline, Boerne, TX 78015
Property Photos
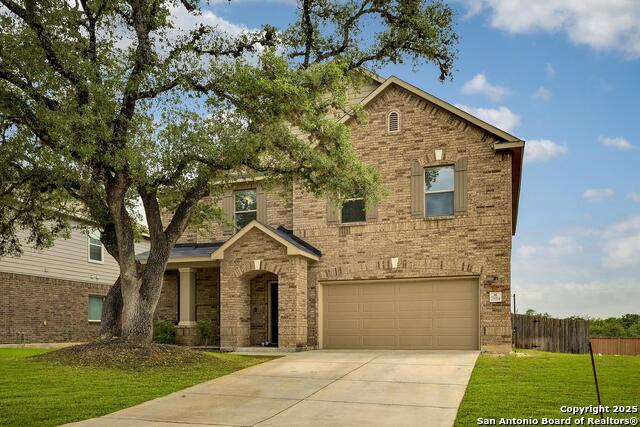
Would you like to sell your home before you purchase this one?
Priced at Only: $449,850
For more Information Call:
Address: 7814 Emmeline, Boerne, TX 78015
Property Location and Similar Properties
- MLS#: 1873124 ( Single Residential )
- Street Address: 7814 Emmeline
- Viewed: 73
- Price: $449,850
- Price sqft: $144
- Waterfront: No
- Year Built: 2017
- Bldg sqft: 3128
- Bedrooms: 4
- Total Baths: 3
- Full Baths: 2
- 1/2 Baths: 1
- Garage / Parking Spaces: 2
- Days On Market: 91
- Additional Information
- County: KENDALL
- City: Boerne
- Zipcode: 78015
- Subdivision: Mirabel
- District: Northside
- Elementary School: Leon Springs
- Middle School: Rawlinson
- High School: Clark
- Provided by: Laughy Hilger Group Real Estate
- Contact: Marcus Laughy
- (210) 393-6187

- DMCA Notice
-
DescriptionSpacious and versatile home with an open floor plan w/ 9' high ceilings, crown molding down and one expansive living area perfect for entertaining and relaxing. The home features two dining areas, including a separate formal dining room and a cozy eat in kitchen with an island, perfect for casual meals or gatherings. Kitchen features granite counters, built in oven with flat cooktop and built in microwave. Upstairs, you'll find 4 bedrooms allowing privacy and separation from the main living spaces. The primary suite offers a large bedroom, spacious walk in closet, separate shower/garden tub and double vanities w/private commode. A dedicated study/office down provides the perfect spot for working from home or use as a 5th bedroom, while a spacious game room adds extra flexibility for leisure or entertaining. Step outside to enjoy a covered patio ideal for outdoor dining, a privacy fence for peace and quiet, and a sprinkler system to keep your lawn looking its best year round. Easy access to IH 10, shopping at the Rim and small shops in Boerne just north of this property.
Payment Calculator
- Principal & Interest -
- Property Tax $
- Home Insurance $
- HOA Fees $
- Monthly -
Features
Building and Construction
- Builder Name: KB HOME
- Construction: Pre-Owned
- Exterior Features: Brick, 3 Sides Masonry, Cement Fiber
- Floor: Carpeting, Ceramic Tile
- Foundation: Slab
- Kitchen Length: 12
- Roof: Composition
- Source Sqft: Appsl Dist
Land Information
- Lot Improvements: Street Paved, Curbs, Sidewalks, Streetlights, Fire Hydrant w/in 500'
School Information
- Elementary School: Leon Springs
- High School: Clark
- Middle School: Rawlinson
- School District: Northside
Garage and Parking
- Garage Parking: Two Car Garage
Eco-Communities
- Energy Efficiency: Programmable Thermostat, Double Pane Windows, Ceiling Fans
- Water/Sewer: Water System, Sewer System
Utilities
- Air Conditioning: One Central
- Fireplace: Not Applicable
- Heating Fuel: Electric
- Heating: Central
- Recent Rehab: No
- Window Coverings: All Remain
Amenities
- Neighborhood Amenities: Pool, Park/Playground
Finance and Tax Information
- Days On Market: 33
- Home Faces: North, East
- Home Owners Association Fee: 661.24
- Home Owners Association Frequency: Annually
- Home Owners Association Mandatory: Mandatory
- Home Owners Association Name: MIRABEL COMMUNITY ASSOCATION INC
- Total Tax: 8756
Rental Information
- Currently Being Leased: No
Other Features
- Block: 62
- Contract: Exclusive Right To Sell
- Instdir: From IH1- take Old Fredericksburg rd, turn onto Los Mirasoles, right on Emmeline, home on right
- Interior Features: One Living Area, Separate Dining Room, Eat-In Kitchen, Two Eating Areas, Island Kitchen, Study/Library, Game Room, Utility Room Inside, All Bedrooms Upstairs, High Ceilings, Open Floor Plan, Laundry Main Level, Laundry Room
- Legal Description: Cb 4711D (Mirabel Ut-1), Block 62 Lot 2 2016-New Acct Create
- Miscellaneous: Virtual Tour
- Occupancy: Owner
- Ph To Show: 210-222-2227
- Possession: Closing/Funding
- Style: Two Story
- Views: 73
Owner Information
- Owner Lrealreb: No
Similar Properties
Nearby Subdivisions
Arbors At Fair Oaks
Boerne Hollow
Camp Bullis/dominion
Cibolo Ridge Estates
Cielo Ranch
Deer Meadow Estates
Elkhorn Ridge
Enclave
Fair Oaks Ranch
Fallbrook
Fallbrook - Bexar County
Front Gate
Hills Of Cielo-ranch
Kendall Pointe
Lost Creek
Lost Creek Ranch
Mirabel
N/a
Napa Oaks
Overlook At Cielo-ranch
Presidio Of Lost Creek
Reserve At Old Fredericksburg
Ridge Creek
River Valley Fair Oaks Ranch
Sablechase
Southglen
Stone Creek
Stone Creek Ranch
Stonehaven Enclave
The Bluffs Of Lost Creek
The Homestead
The Woods At Fair Oaks
Trailside At Fair Oaks Ranch
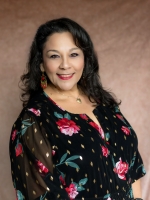
- Orey Coronado-Russell, REALTOR ®
- Premier Realty Group
- 210.379.0101
- orey.russell@gmail.com



