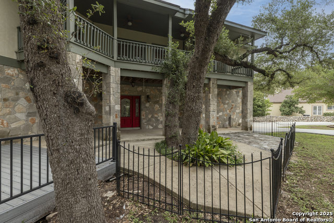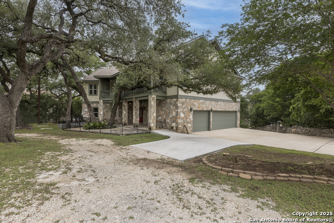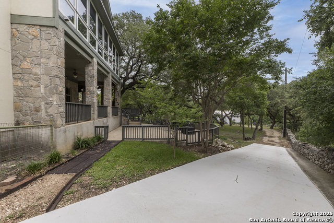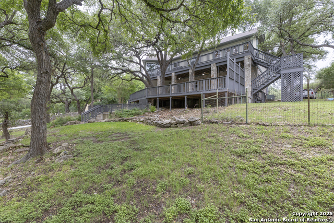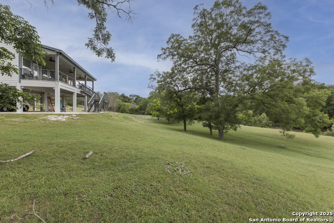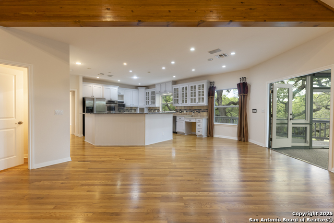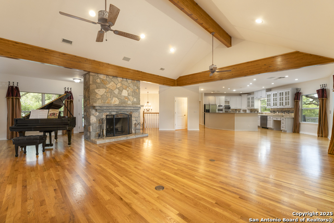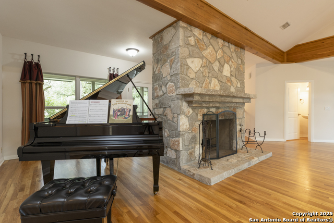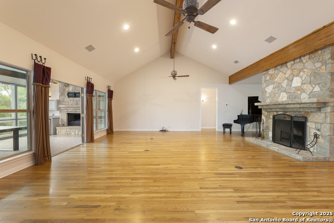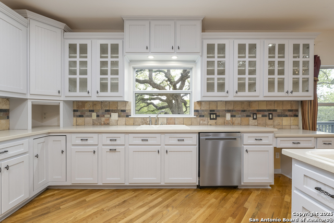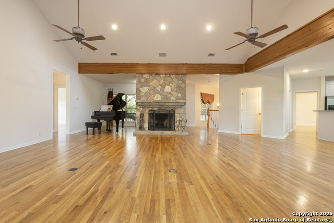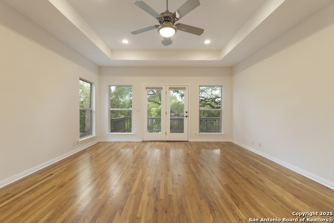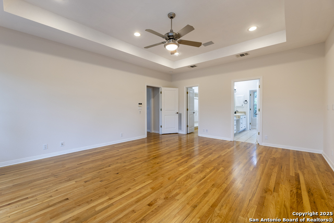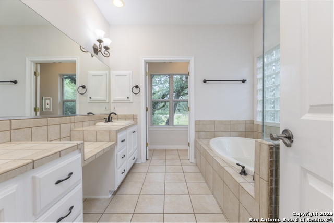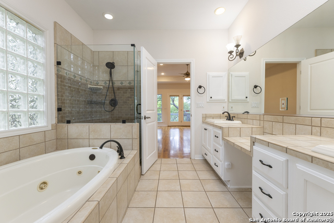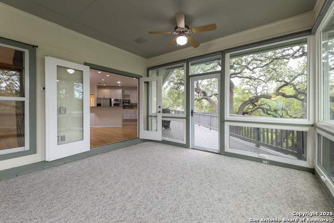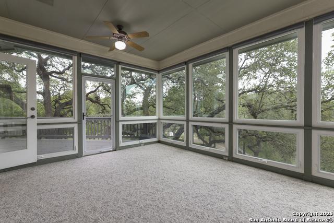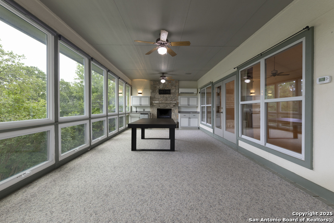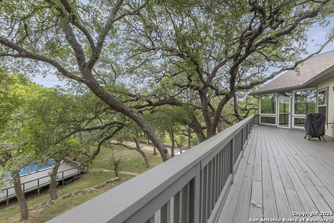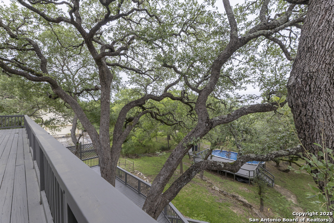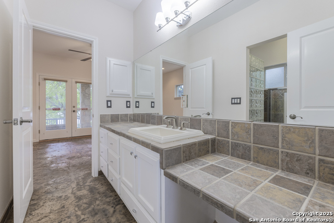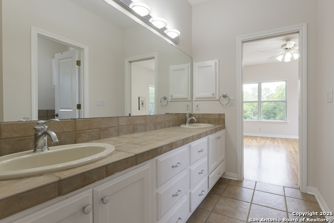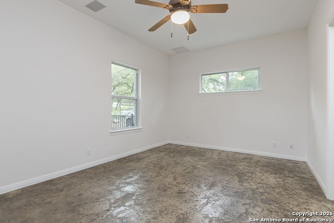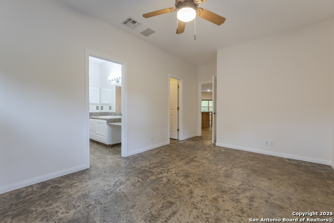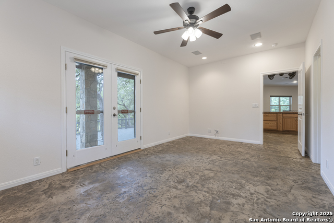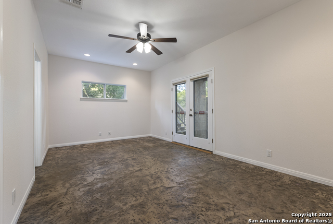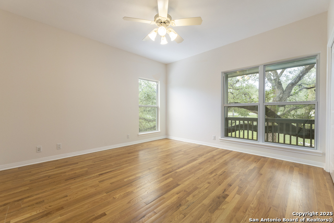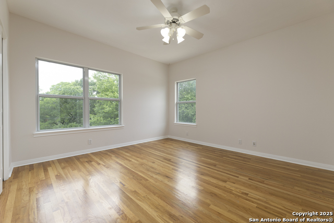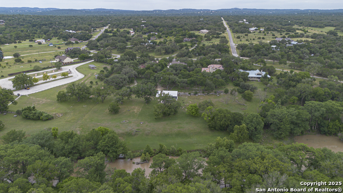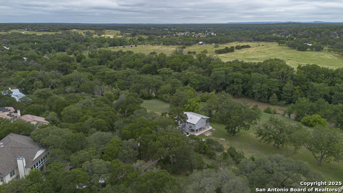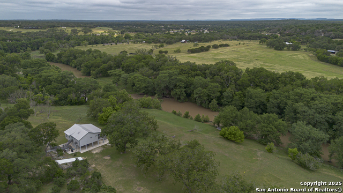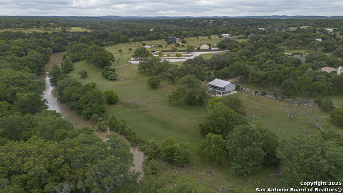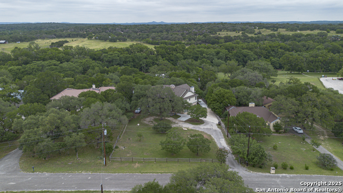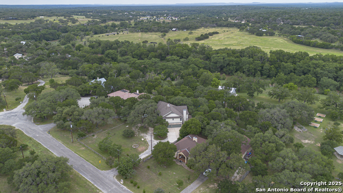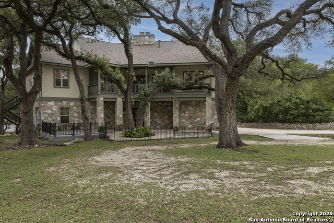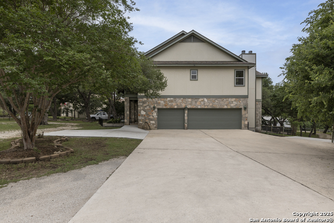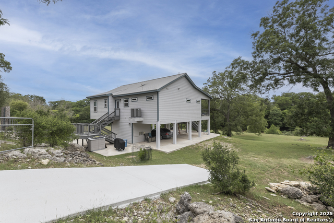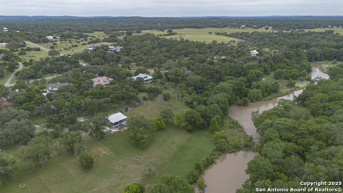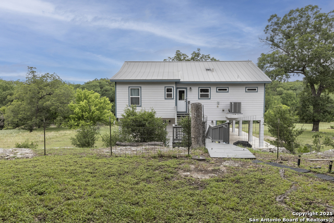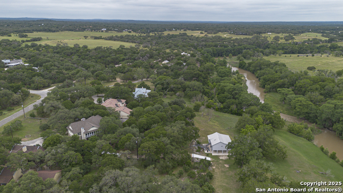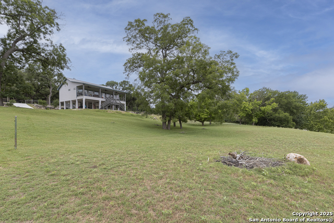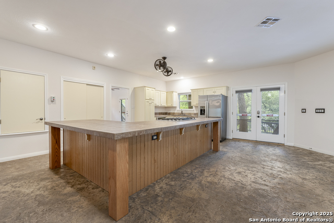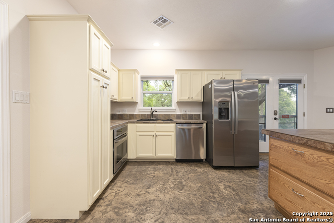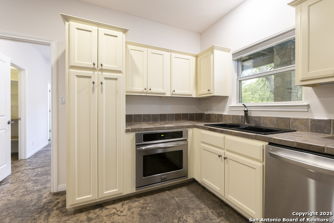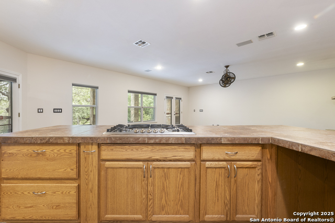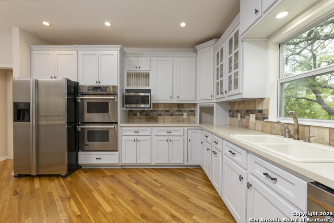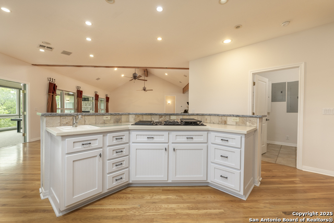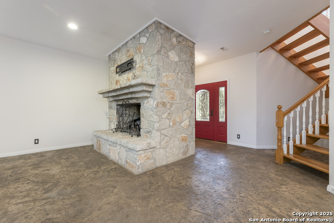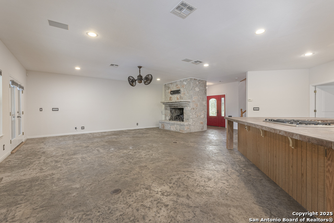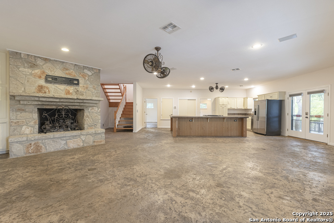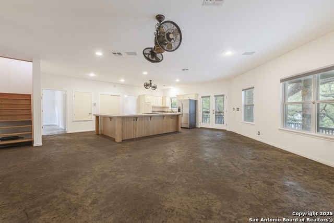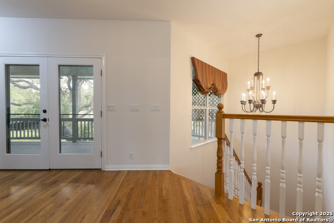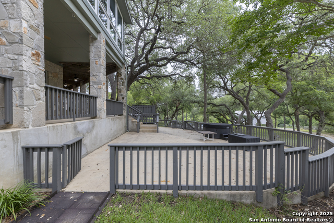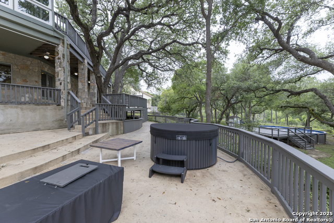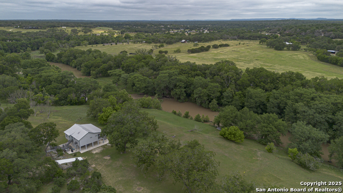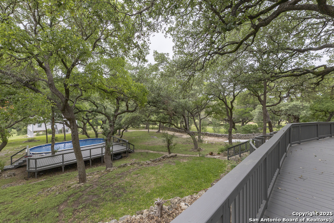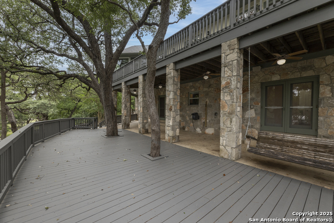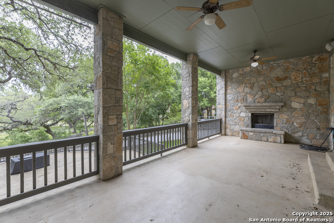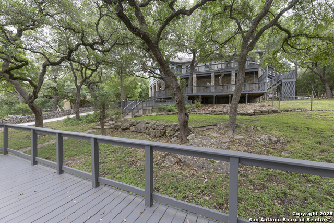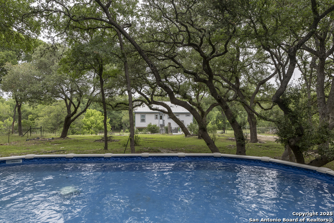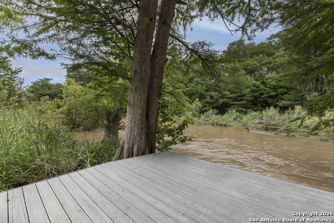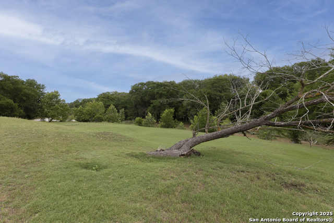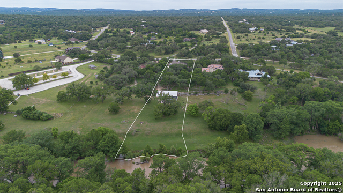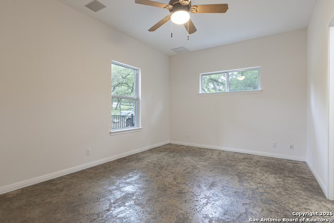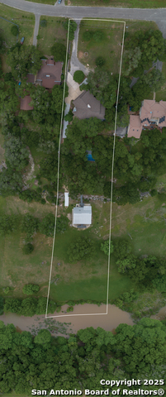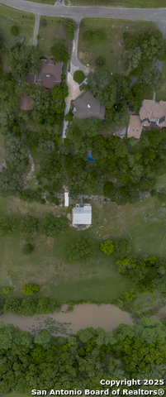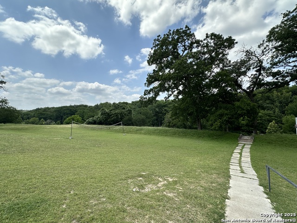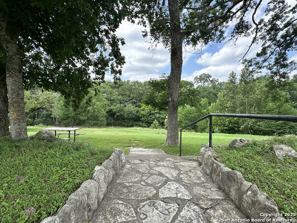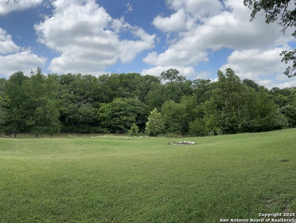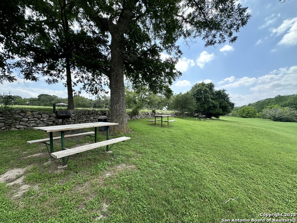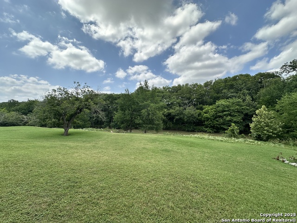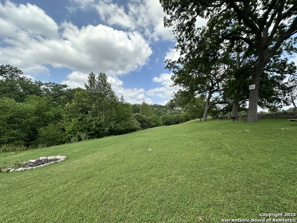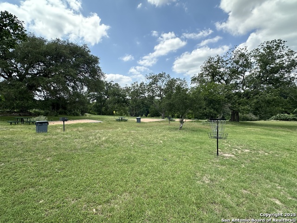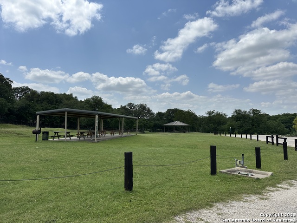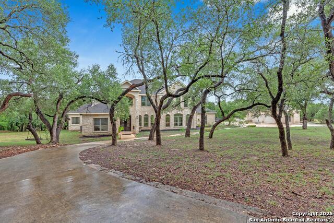1245 Phantom Rider Trail, Spring Branch, TX 78070
Property Photos
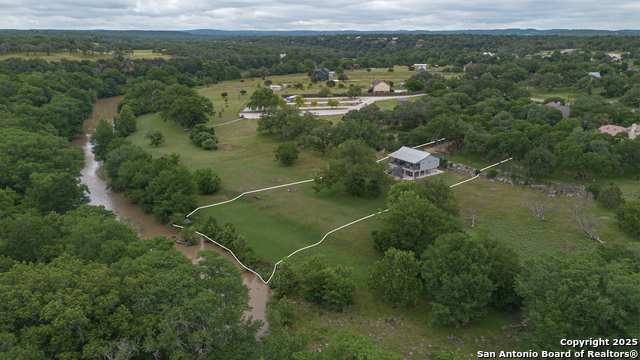
Would you like to sell your home before you purchase this one?
Priced at Only: $2,200,000
For more Information Call:
Address: 1245 Phantom Rider Trail, Spring Branch, TX 78070
Property Location and Similar Properties
- MLS#: 1872871 ( Single Residential )
- Street Address: 1245 Phantom Rider Trail
- Viewed: 39
- Price: $2,200,000
- Price sqft: $412
- Waterfront: No
- Year Built: 2003
- Bldg sqft: 5342
- Bedrooms: 5
- Total Baths: 4
- Full Baths: 3
- 1/2 Baths: 1
- Garage / Parking Spaces: 3
- Days On Market: 34
- Additional Information
- County: COMAL
- City: Spring Branch
- Zipcode: 78070
- Subdivision: Cypress Springs
- District: Comal
- Elementary School: Arlon Seay
- Middle School: Spring Branch
- High School: Smiton Valley
- Provided by: Option One Real Estate
- Contact: Cody Kidder
- (210) 343-9155

- DMCA Notice
-
DescriptionThis property is a rare find in the much sought after neighborhood of Cypress Springs on the Guadalupe. The house is located on two acres with close to 200 ft of riverfront access, complete with a 12x12 private (Trex) deck. Folks can sit under the mature Cypress Trees and enjoy the coolness of the river or get wet putting chairs in the shallow parts of the water. This single owner's home, built with family in mind, is 5,342 sq ft of living space. Upstairs has a large owner's suite, a full kitchen, adjoining the pantry and laundry room. The spacious open living concept area with a stone fireplace has a half bath and two large bedrooms split by a Jack N Jill bathroom. The hardwood floors, surrounding windows and high beamed ceilings give the rooms an open and airy feeling. Out the front of this room, there is a covered deck great for morning coffee time. The sunroom off the back of the great room with windows surrounding this room leads one to think they live in a tree house and is a great room to cuddle up and watch the stars or a rainstorm. The room is complete with two cabinets, a sink, and a beverage refrigerator on either side of the gas rock fireplace. Solid oak open tread stairs lead downstairs to a casual living area on a stained & stamped concrete floor. The owners added a second smaller kitchen to allow for casual dinners or bringing in food from the BBQ. This area also has lofty ceilings and a stone, gas log fireplace. There are two large bedrooms and a Jack N Jill bathroom between the rooms. Walk out the front door onto a covered porch with two additional decks to enjoy the cool South Texas evenings. Exit the back of the house from either the upstairs sunroom or downstairs casual room onto decks. Again, the upstairs deck has a feeling of treehouse living, whereas the downstairs 3 tiered decks are great for entertaining. The lower deck is complete with a new round hot tub, a firepit, and a gas rock fireplace at the end of the upper covered deck. From the deck, take a short walk to the new 15x30 above ground swimming pool. The pool boasts a deck on one side, complete with railings and gates for comfort and safety. In addition is the smaller, second house built on steel pylons sunk deep into the ground. This house is approx. 3,000 sq ft with a lovely front porch, a large primary suite, and two additional smaller bedrooms with a Jack n Jill bath. Under the house, there is a fantastic view of the river and a cool breeze where one can sit and watch the deer as they journey to the river for a quick drink of water. The area is complete with a storage room and a full bath handy when coming up from a swim or a kayaking trip on the river.
Payment Calculator
- Principal & Interest -
- Property Tax $
- Home Insurance $
- HOA Fees $
- Monthly -
Features
Building and Construction
- Apprx Age: 22
- Builder Name: Unknown
- Construction: Pre-Owned
- Exterior Features: 4 Sides Masonry, Stone/Rock, Stucco
- Floor: Ceramic Tile, Wood, Stained Concrete
- Foundation: Slab
- Kitchen Length: 24
- Other Structures: Guest House, Second Residence
- Roof: Composition
- Source Sqft: Appsl Dist
Land Information
- Lot Description: On Waterfront, Bluff View, Riverfront, Water View, 1 - 2 Acres, 2 - 5 Acres, Mature Trees (ext feat), Guadalupe River, Water Access
- Lot Improvements: Street Paved
School Information
- Elementary School: Arlon Seay
- High School: Smithson Valley
- Middle School: Spring Branch
- School District: Comal
Garage and Parking
- Garage Parking: Three Car Garage, Attached
Eco-Communities
- Energy Efficiency: Ceiling Fans
- Water/Sewer: Water System, Sewer System
Utilities
- Air Conditioning: Three+ Central
- Fireplace: Stone/Rock/Brick
- Heating Fuel: Electric
- Heating: Central, 3+ Units
- Number Of Fireplaces: 3+
- Recent Rehab: No
- Window Coverings: All Remain
Amenities
- Neighborhood Amenities: Waterfront Access, Clubhouse, Park/Playground
Finance and Tax Information
- Days On Market: 33
- Home Owners Association Fee: 125
- Home Owners Association Frequency: Annually
- Home Owners Association Mandatory: Mandatory
- Home Owners Association Name: CYPRESS SPRINGS HOA
- Total Tax: 21876.54
Rental Information
- Currently Being Leased: No
Other Features
- Block: N/A
- Contract: Exclusive Right To Sell
- Instdir: From Hwy 281, turn onto Rolling Creek. Turn right onto Acacia Parkway. Turn right onto Phantom Rider Trail. Home will be on the right. 1245 Phantom Rider Trail.
- Interior Features: Three Living Area, Eat-In Kitchen, Two Eating Areas, Island Kitchen, Breakfast Bar, Utility Room Inside, Secondary Bedroom Down, Open Floor Plan, Cable TV Available, High Speed Internet, Laundry Upper Level, Laundry Room, Walk in Closets
- Legal Desc Lot: 278
- Legal Description: Cypress Springs On The Guadalupe 4, Lot 278
- Miscellaneous: Virtual Tour
- Occupancy: Vacant, Owner
- Ph To Show: 2102222227
- Possession: Closing/Funding
- Style: Two Story, Traditional, Texas Hill Country
- Views: 39
Owner Information
- Owner Lrealreb: No
Similar Properties
Nearby Subdivisions
25.729 Acres Out Of H. Lussman
A-894 Sur-844 H Wehe
Campestres At Cascada
Cascada At Canyon Lake
Comal Hills
Comal Hills 1
Comal Hills 2
Coyote Ridge
Creekwood Ranches
Creekwood Ranches 3
Cypress Cove
Cypress Cove 11
Cypress Cove 2
Cypress Cove 4
Cypress Cove 5
Cypress Cove 9
Cypress Cove Comal
Cypress Lake Gardens
Cypress Lake Grdns/western Ski
Cypress Springs
Deer River
Deer River Ph 2
East Ridge Of Cypress Cove
Encina Vista Comal
Flying R Ranch
Guadalupe Hills/rodeo Drive
Guadalupe River Estates
Indian Hills
Indian Hills Estates 2
Lake Of The Hills
Lake Of The Hills Estates
Lantana Ridge
Leaning Oaks Ranch
Mystic Shores
Mystic Shores 11
Mystic Shores 18
Mystic Shores 7
None
Oakland Estates
Out/comal County
Palmer Heights
Peninsula @ Mystic Shores
Peninsula At Mystic Shores
Peninsula Mystic Shores 1
Rayner Ranch
Rebecca Creek Park
River Crossing
River Crossing 3
Rivermont
Riverwood
Rust Ranchettes
Serenity Oaks
Singing Hills
Spring Branch Meadows
Springs @ Rebecca Crk
Springs Rebecca Creek 3a
Stallion Estates
The Crossing At Spring Creek
The Preserve At Singing Hills
Twin Peaks Ranches
Whipering Hills
Whispering Hills
Windmill Ranch




