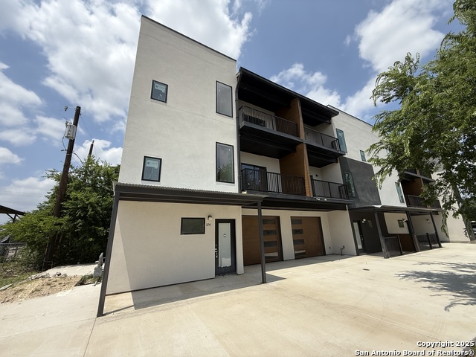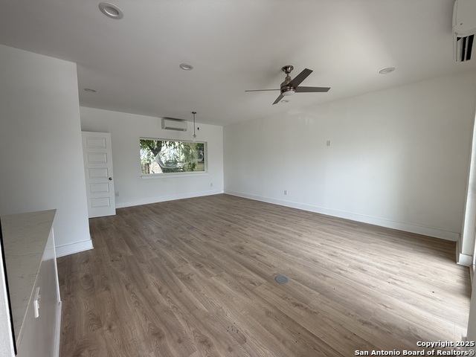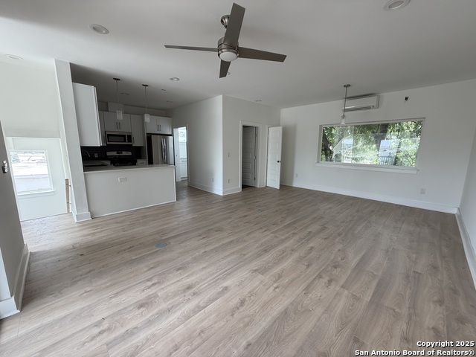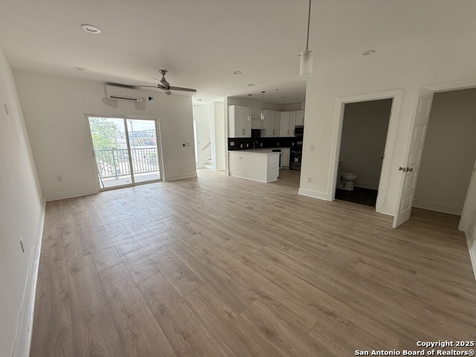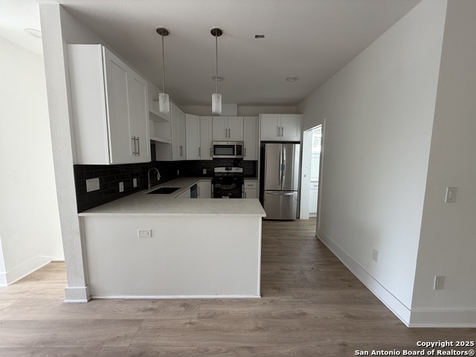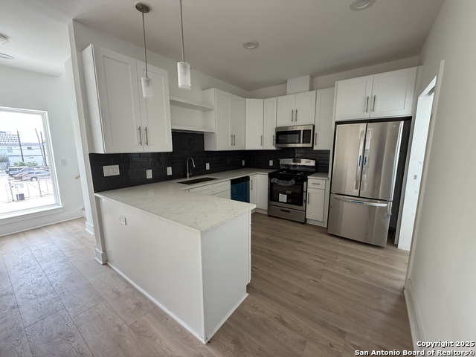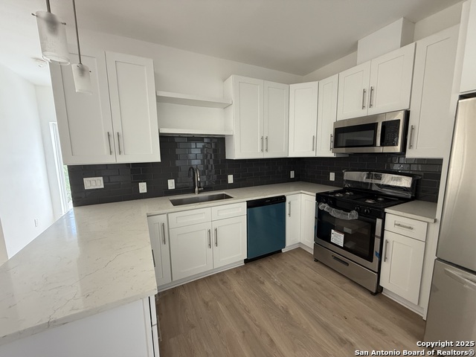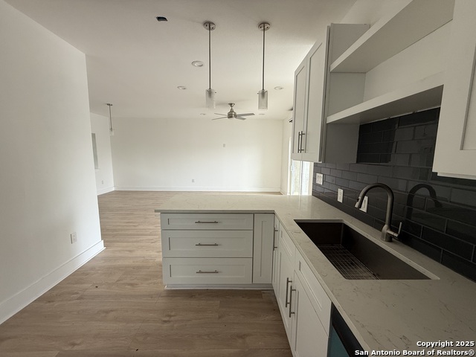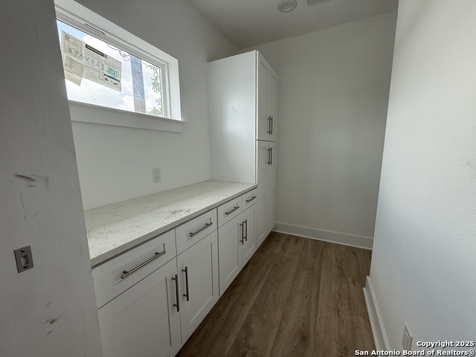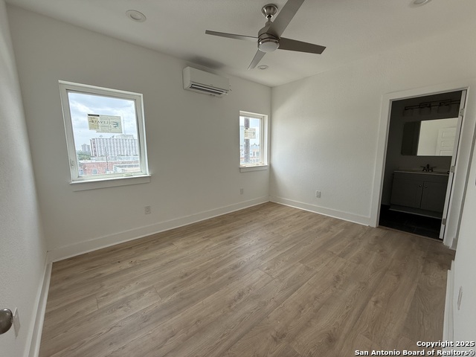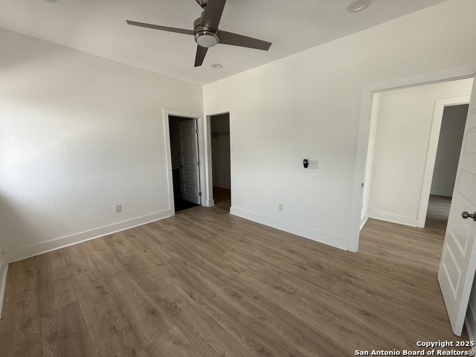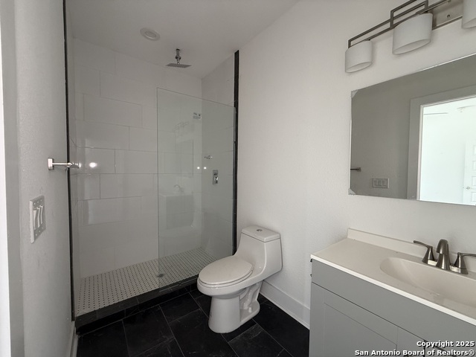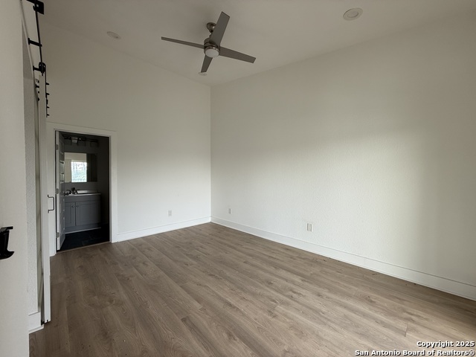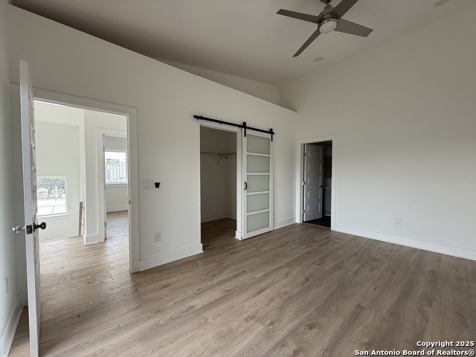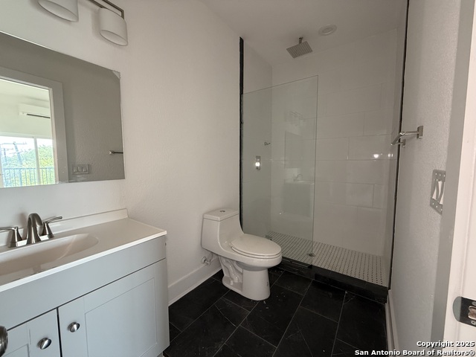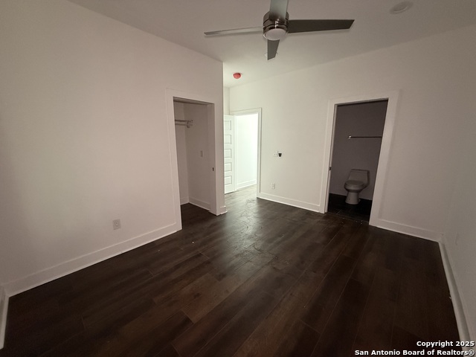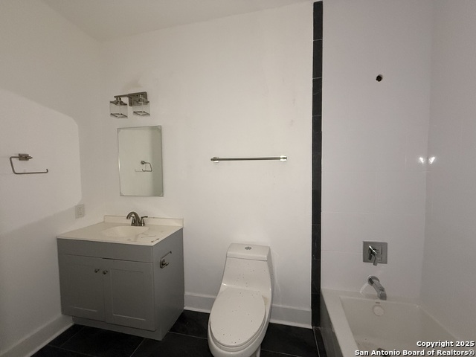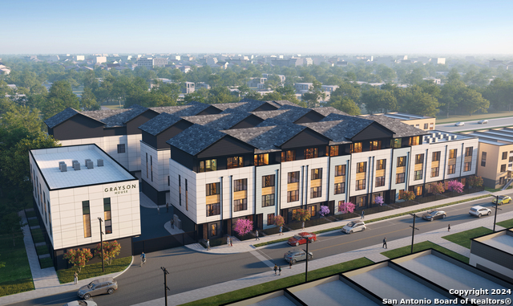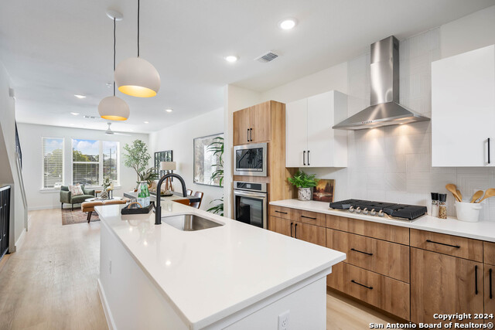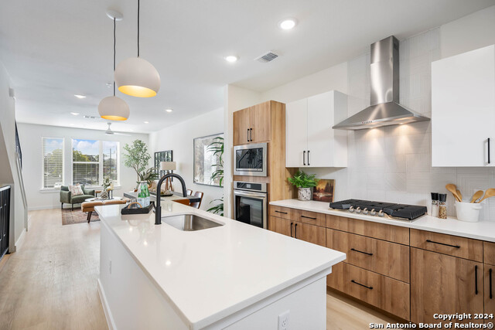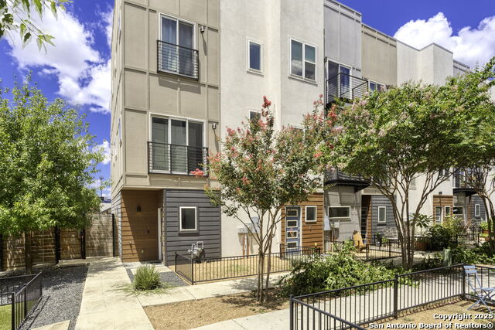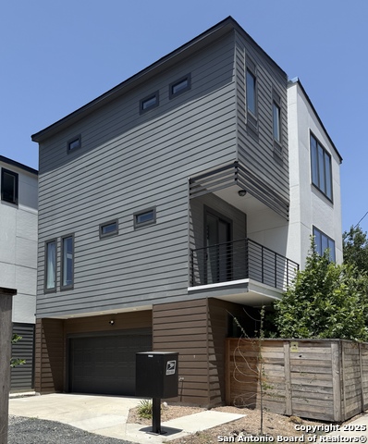715 Ogden 104, San Antonio, TX 78212
Property Photos
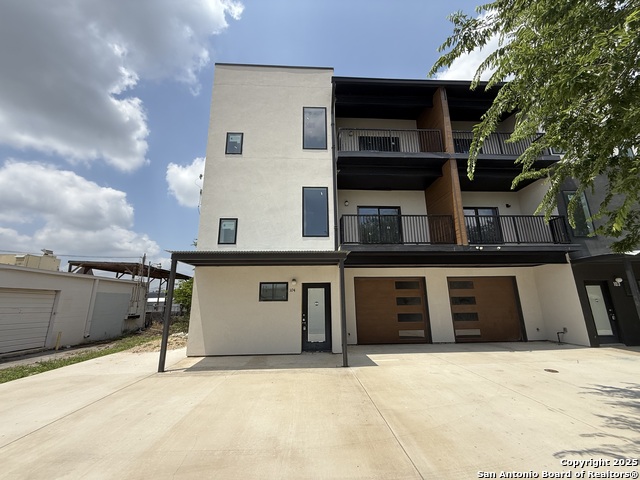
Would you like to sell your home before you purchase this one?
Priced at Only: $390,000
For more Information Call:
Address: 715 Ogden 104, San Antonio, TX 78212
Property Location and Similar Properties
- MLS#: 1872347 ( Single Residential )
- Street Address: 715 Ogden 104
- Viewed: 9
- Price: $390,000
- Price sqft: $227
- Waterfront: No
- Year Built: 2021
- Bldg sqft: 1718
- Bedrooms: 3
- Total Baths: 4
- Full Baths: 3
- 1/2 Baths: 1
- Garage / Parking Spaces: 1
- Days On Market: 49
- Additional Information
- County: BEXAR
- City: San Antonio
- Zipcode: 78212
- Subdivision: Tobin Hill
- District: San Antonio I.S.D.
- Elementary School: Hawthorne
- Middle School: Hawthorne Academy
- High School: Edison
- Provided by: eXp Realty
- Contact: Brock Bremmer
- (210) 501-5088

- DMCA Notice
-
DescriptionWelcome to 715 Ogden St. #104 a sleek, modern 3 story townhome located just north of downtown San Antonio. This nearly complete new construction home offers a rare opportunity to add your personal touch to the final details and make it your own. Featuring 3 spacious bedrooms, 3.5 bathrooms, and 1,718 square feet of thoughtfully designed living space, this townhome boasts vinyl plank flooring throughout (no carpet), tall ceilings, and a light filled open floor plan. The layout includes two private balconies, walk in closets, and quartz countertops in the kitchen and bathrooms all contributing to a stylish, low maintenance lifestyle. With just a few finishing touches needed, this is the ideal property for investors or buyers looking for a light project in a prime location. Enjoy urban living near downtown San Antonio's top shopping, dining, and entertainment options. Don't miss this opportunity to own a near finished new construction property in one of the city's most dynamic neighborhoods. Schedule your private tour today!
Payment Calculator
- Principal & Interest -
- Property Tax $
- Home Insurance $
- HOA Fees $
- Monthly -
Features
Building and Construction
- Builder Name: Unknown
- Construction: New
- Exterior Features: Stucco
- Floor: Ceramic Tile, Laminate
- Foundation: Slab
- Roof: Composition
- Source Sqft: Appsl Dist
School Information
- Elementary School: Hawthorne
- High School: Edison
- Middle School: Hawthorne Academy
- School District: San Antonio I.S.D.
Garage and Parking
- Garage Parking: One Car Garage, Attached
Eco-Communities
- Water/Sewer: City
Utilities
- Air Conditioning: 3+ Window/Wall
- Fireplace: Not Applicable
- Heating Fuel: Natural Gas
- Heating: 3+ Units
- Num Of Stories: 3+
- Window Coverings: None Remain
Amenities
- Neighborhood Amenities: None
Finance and Tax Information
- Days On Market: 47
- Home Owners Association Mandatory: None
- Total Tax: 4310.01
Rental Information
- Currently Being Leased: No
Other Features
- Contract: Exclusive Right To Sell
- Instdir: Take IH 10 E to IH 35 N. Then take the McCullough Ave exit and turn left. Turn left onto E Myrtle St, then turn right onto Ogden St. The home will be on your right
- Interior Features: One Living Area, Utility Room Inside, All Bedrooms Upstairs, Open Floor Plan, Laundry Room, Laundry in Kitchen, Walk in Closets
- Legal Desc Lot: 104
- Legal Description: Ncb 1747 (715 Ogden Condominium Association), Unit 104 2023
- Miscellaneous: As-Is
- Occupancy: Vacant
- Ph To Show: 2102222227
- Possession: Closing/Funding
- Style: 3 or More, Contemporary
- Unit Number: 104
Owner Information
- Owner Lrealreb: No
Similar Properties
Nearby Subdivisions




