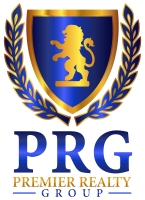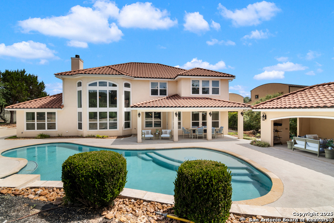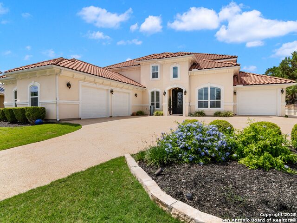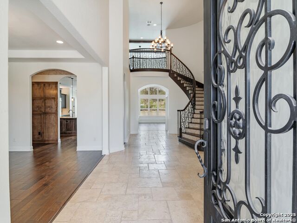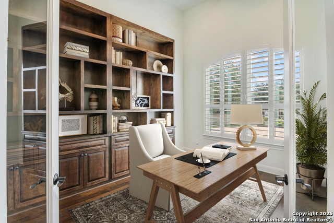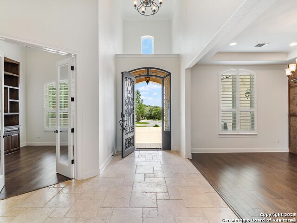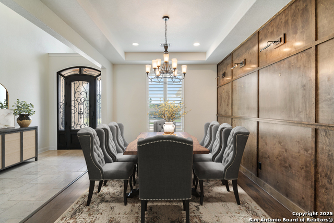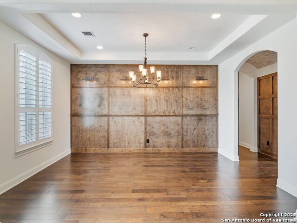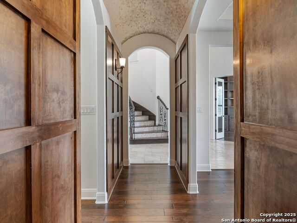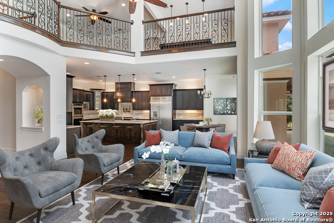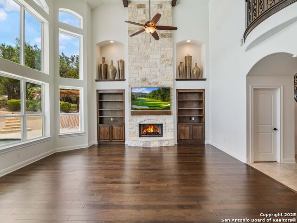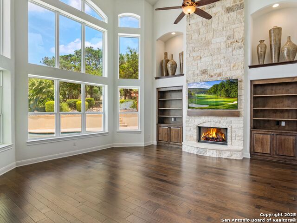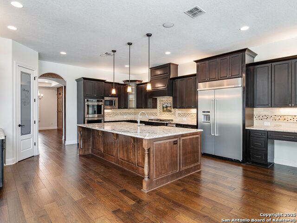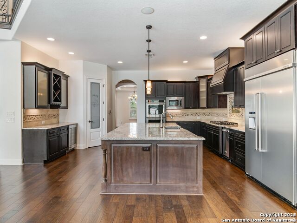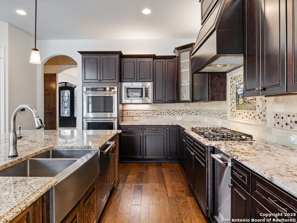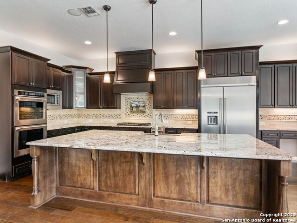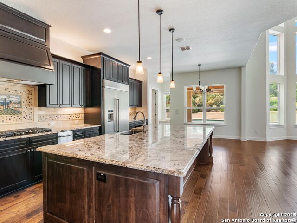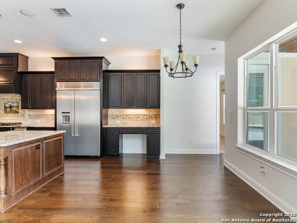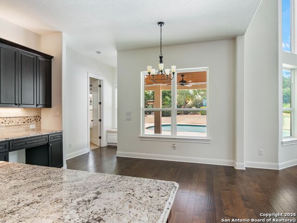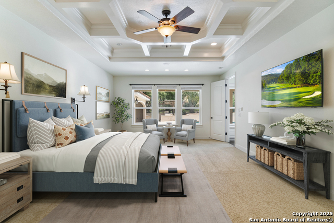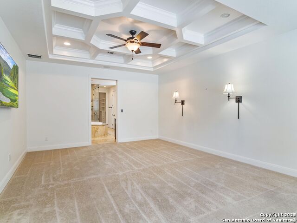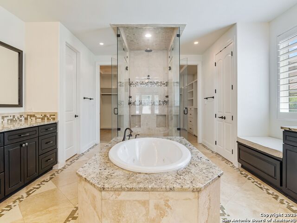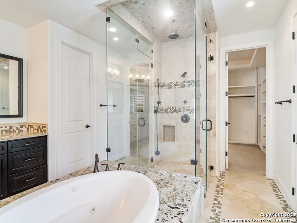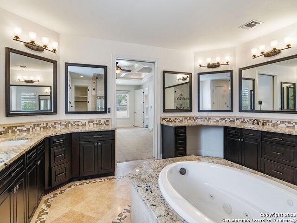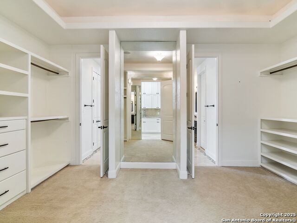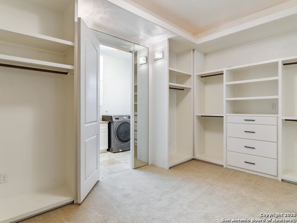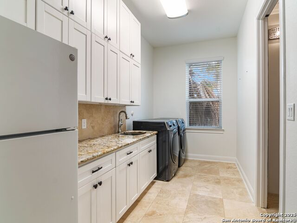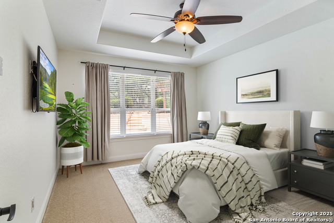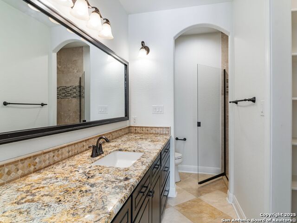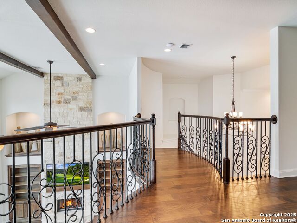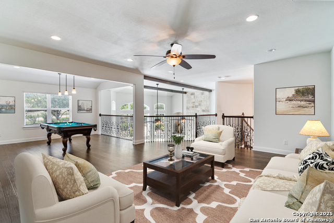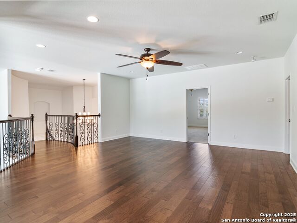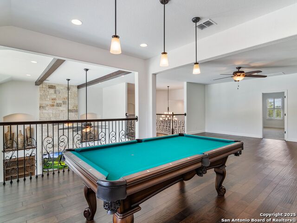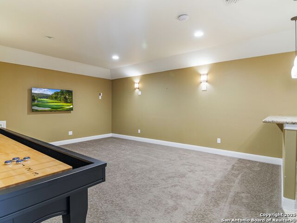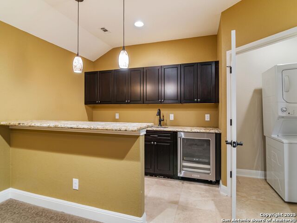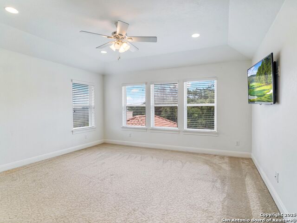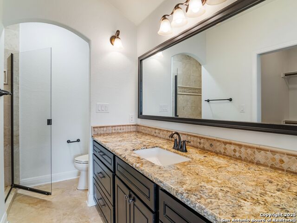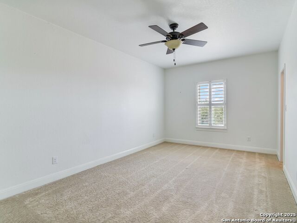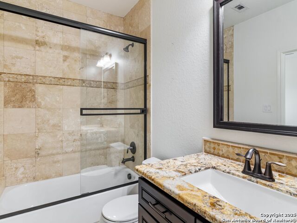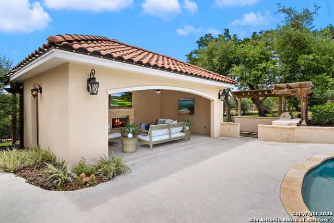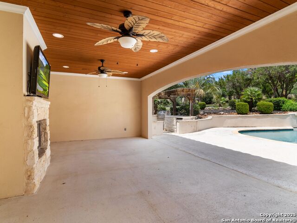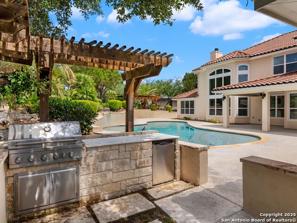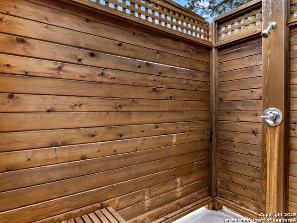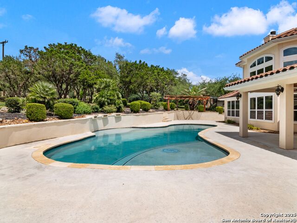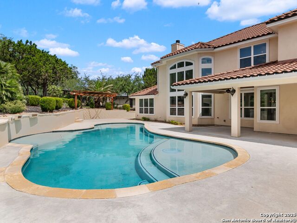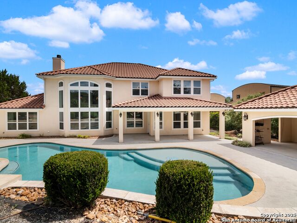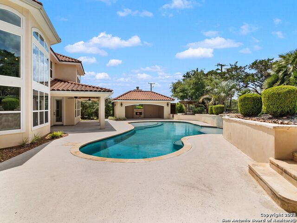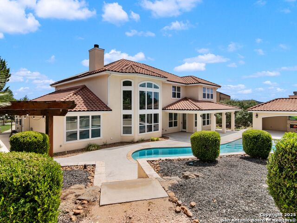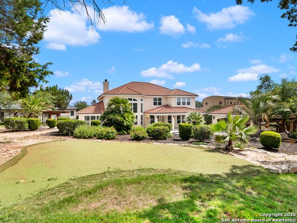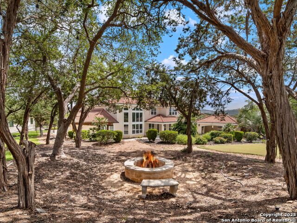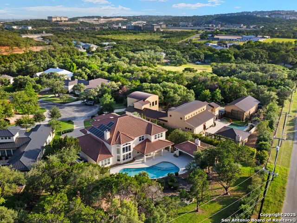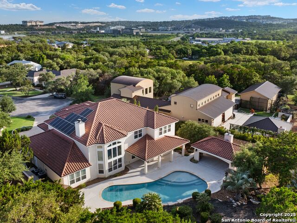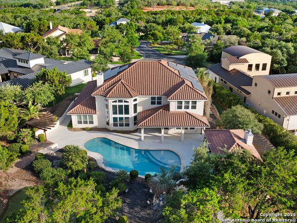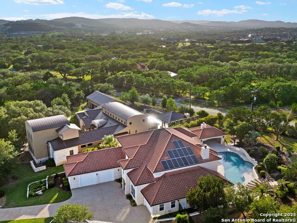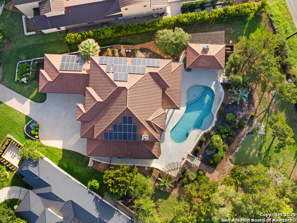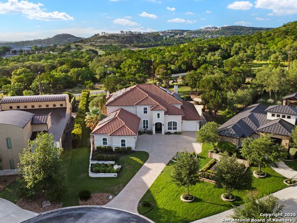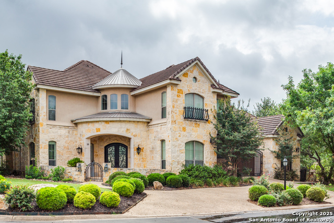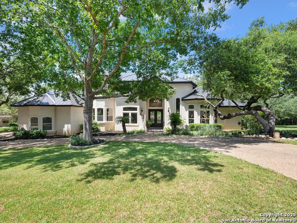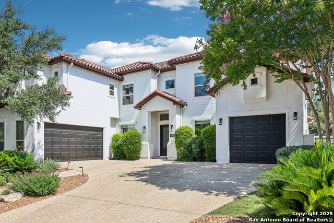20414 Tejas Creek, San Antonio, TX 78257
Property Photos
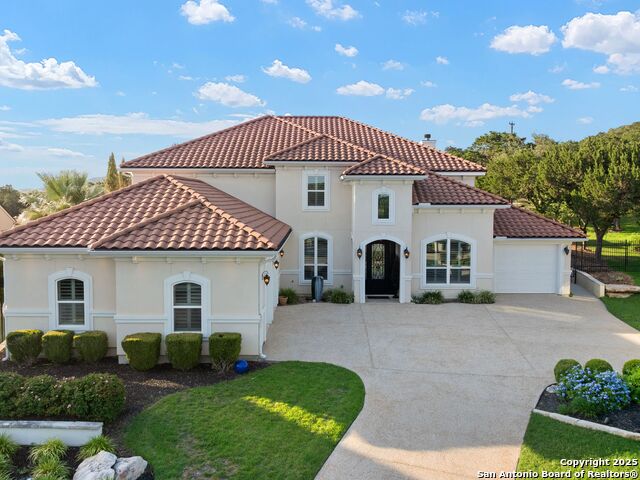
Would you like to sell your home before you purchase this one?
Priced at Only: $1,389,000
For more Information Call:
Address: 20414 Tejas Creek, San Antonio, TX 78257
Property Location and Similar Properties
- MLS#: 1870923 ( Single Residential )
- Street Address: 20414 Tejas Creek
- Viewed: 30
- Price: $1,389,000
- Price sqft: $276
- Waterfront: No
- Year Built: 2015
- Bldg sqft: 5040
- Bedrooms: 4
- Total Baths: 5
- Full Baths: 4
- 1/2 Baths: 1
- Garage / Parking Spaces: 3
- Days On Market: 28
- Additional Information
- County: BEXAR
- City: San Antonio
- Zipcode: 78257
- Subdivision: Forest Crest
- District: Northside
- Elementary School: Leon Springs
- Middle School: Rawlinson
- High School: Clark
- Provided by: Kuper Sotheby's Int'l Realty
- Contact: Deanna Wright
- (210) 373-1553

- DMCA Notice
-
DescriptionThis stunning contemporary estate blends luxury with an open, light filled design. Expansive living spaces are accented by elegant hardwood floors (wood floors in dining, study, living, and kitchen), soaring cathedral ceilings, and walls of windows that create a seamless indoor outdoor flow. The chef's kitchen is a masterpiece, featuring custom soft close wood cabinetry, an oversized granite island with contrasting finishes, and professional grade stainless steel appliances, all set beneath dramatic ceiling details. The island kitchen provides granite counters, a 5 burner gas cooktop, a double oven, and a wine refrigerator. The master suite offers a true retreat with spa like amenities, a separate living space, and a spacious walk in closet complete with a dressing area. The en suite bath showcases his/her granite counters, two vanities, a whirlpool tub, and a walk in shower. The second bedroom is down with an en suite bath, perfect for guests or in laws. Game room, media room, and two bedrooms each with en suite bath complete upstairs. Additional washer/dryer upstairs in the media room. The outdoor space is an entertainer's dream, featuring a sparkling pool, built in gas grill, and ample outdoor living space. Don't miss the Cabana area with TV and fireplace, great for entertaining, and includes an outdoor shower. The pool with waterfalls is the focal point of the backyard, offering views from every room that has windows facing the back. 3 car garage 3rd car garage has heat, air conditioning, and is plumbed for a small kitchen. Located in a gated community that harmonizes luxury living with the natural beauty of the surrounding area, this home also enjoys easy access to local attractions, dining, and shopping.
Payment Calculator
- Principal & Interest -
- Property Tax $
- Home Insurance $
- HOA Fees $
- Monthly -
Features
Building and Construction
- Apprx Age: 10
- Builder Name: MIKE MEADOWS
- Construction: Pre-Owned
- Exterior Features: Stucco
- Floor: Carpeting, Ceramic Tile, Wood
- Foundation: Slab
- Kitchen Length: 14
- Other Structures: Gazebo
- Roof: Tile
- Source Sqft: Appsl Dist
Land Information
- Lot Description: Cul-de-Sac/Dead End, On Greenbelt, Bluff View, 1/2-1 Acre, Mature Trees (ext feat)
- Lot Improvements: Street Paved, Curbs, Streetlights, Fire Hydrant w/in 500', Asphalt
School Information
- Elementary School: Leon Springs
- High School: Clark
- Middle School: Rawlinson
- School District: Northside
Garage and Parking
- Garage Parking: Three Car Garage, Attached, Side Entry
Eco-Communities
- Energy Efficiency: Tankless Water Heater, Smart Electric Meter, 16+ SEER AC, Programmable Thermostat, 12"+ Attic Insulation, Double Pane Windows, Variable Speed HVAC, Energy Star Appliances, Foam Insulation, Ceiling Fans
- Water/Sewer: Aerobic Septic
Utilities
- Air Conditioning: Two Central
- Fireplace: Two, Living Room, Gas Logs Included, Gas
- Heating Fuel: Electric
- Heating: Central, Heat Pump
- Recent Rehab: No
- Utility Supplier Elec: CPS
- Utility Supplier Other: PROPANE
- Utility Supplier Sewer: SEPTIC
- Utility Supplier Water: SAWS
- Window Coverings: All Remain
Amenities
- Neighborhood Amenities: Controlled Access
Finance and Tax Information
- Days On Market: 27
- Home Owners Association Fee: 1200
- Home Owners Association Frequency: Annually
- Home Owners Association Mandatory: Mandatory
- Home Owners Association Name: ESTATE OF FOREST CREST
- Total Tax: 24511.49
Other Features
- Block: 32
- Contract: Exclusive Right To Sell
- Instdir: I-10 - CAMP BULLIS
- Interior Features: Two Living Area, Separate Dining Room, Eat-In Kitchen, Island Kitchen, Breakfast Bar, Walk-In Pantry, Study/Library, Game Room, Media Room, Loft, Utility Room Inside, Secondary Bedroom Down, 1st Floor Lvl/No Steps, High Ceilings, Open Floor Plan, Cable TV Available, High Speed Internet, Laundry Main Level, Laundry Room, Walk in Closets
- Legal Desc Lot: 13
- Legal Description: Ncb 16385 (Estates Of Forest Crest), Block 32 Lot 13 New For
- Miscellaneous: As-Is
- Occupancy: Owner
- Ph To Show: 210-222-2227
- Possession: Closing/Funding
- Style: Two Story, Contemporary
- Views: 30
Owner Information
- Owner Lrealreb: No
Similar Properties
