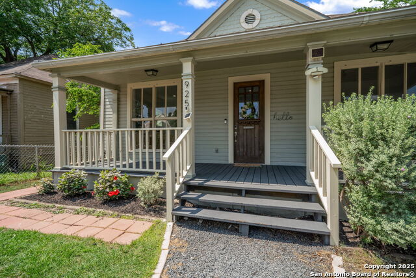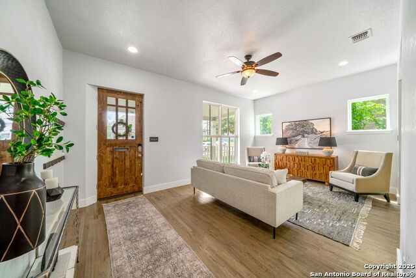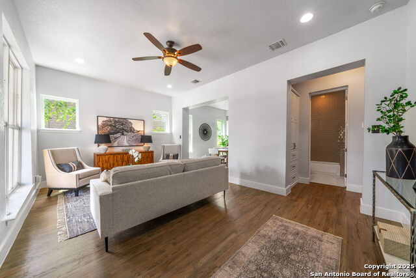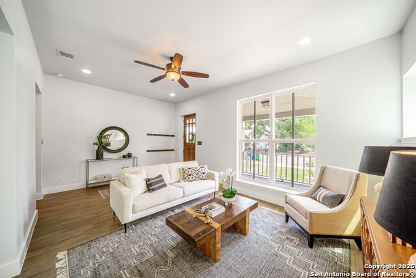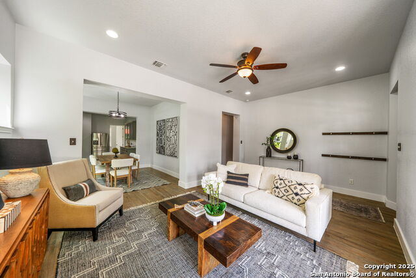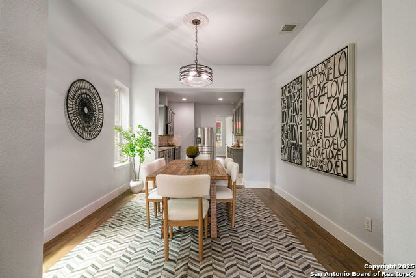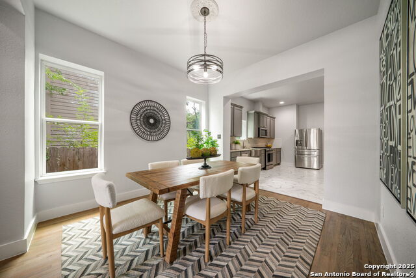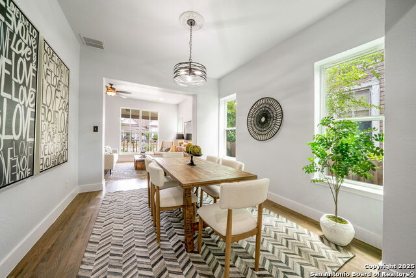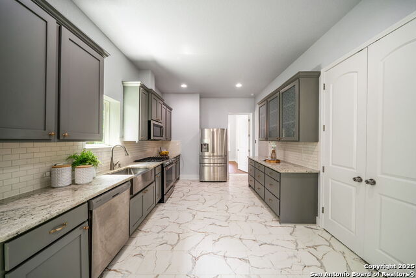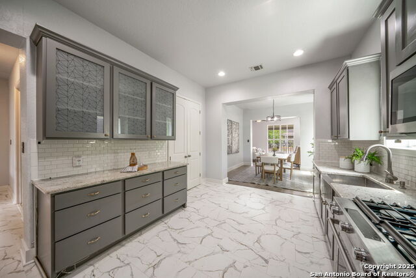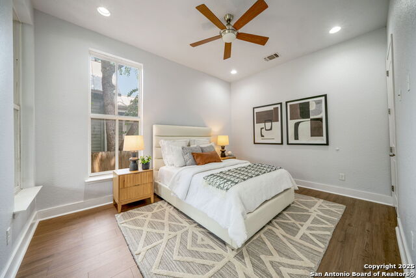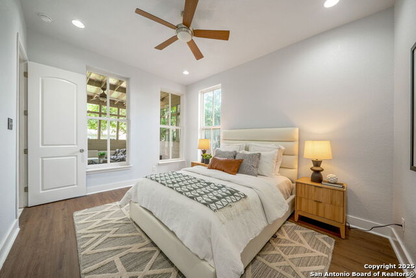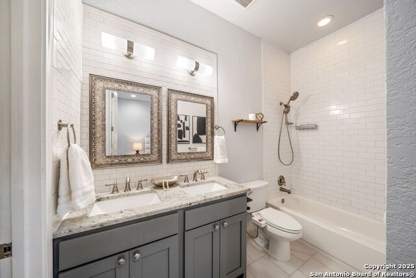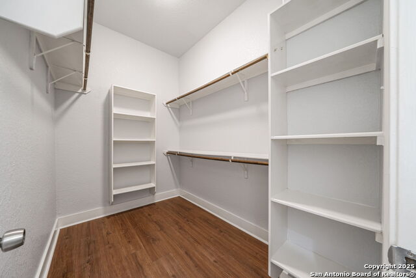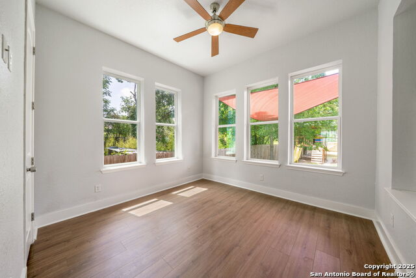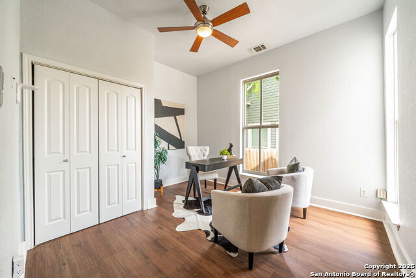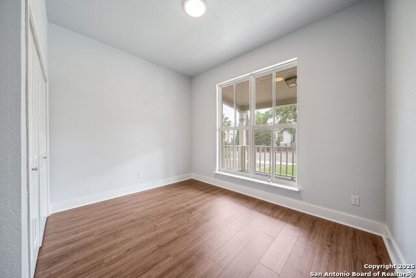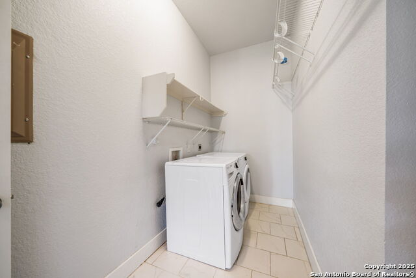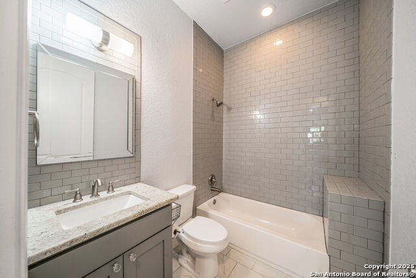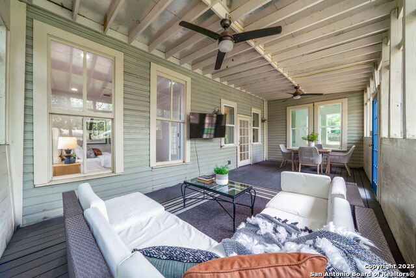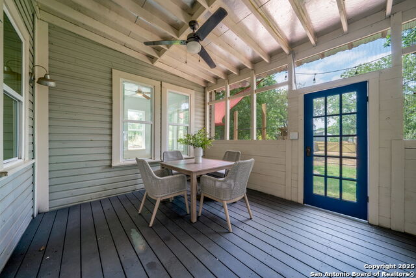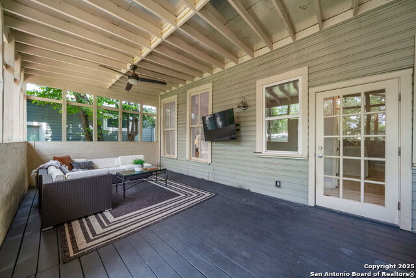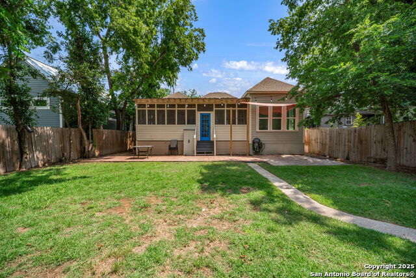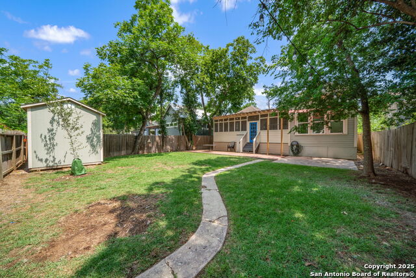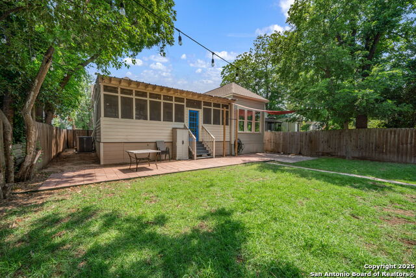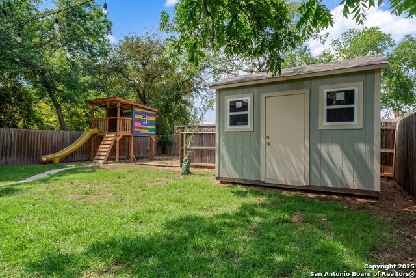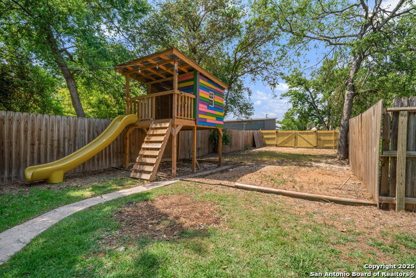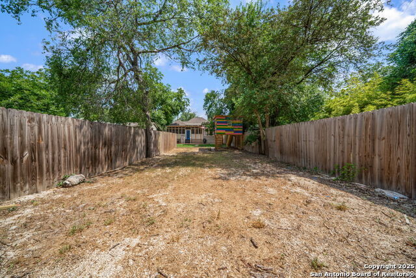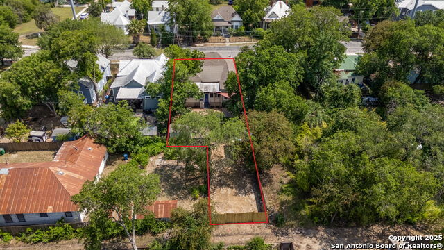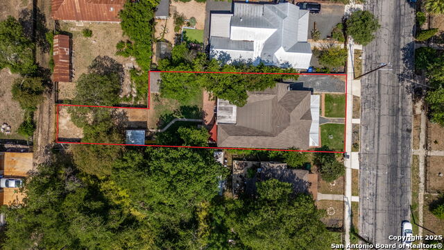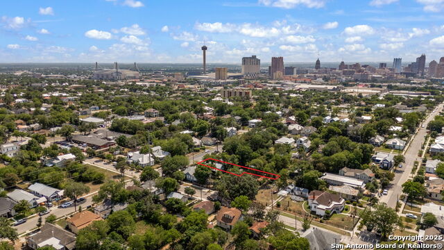925 Burnet , San Antonio, TX 78202
Property Photos
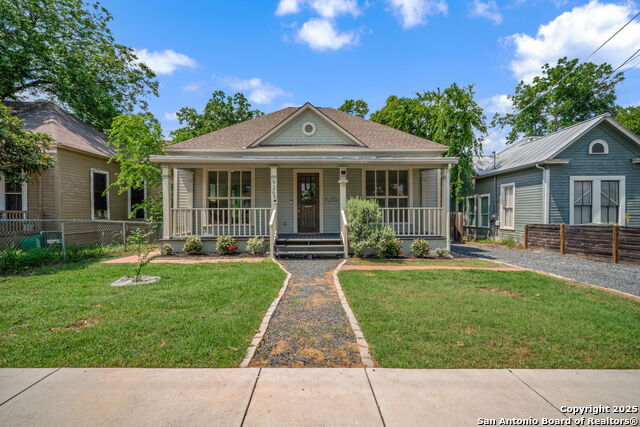
Would you like to sell your home before you purchase this one?
Priced at Only: $485,000
For more Information Call:
Address: 925 Burnet , San Antonio, TX 78202
Property Location and Similar Properties
- MLS#: 1870624 ( Single Residential )
- Street Address: 925 Burnet
- Viewed: 27
- Price: $485,000
- Price sqft: $263
- Waterfront: No
- Year Built: 1910
- Bldg sqft: 1842
- Bedrooms: 4
- Total Baths: 2
- Full Baths: 2
- Garage / Parking Spaces: 1
- Days On Market: 49
- Additional Information
- County: BEXAR
- City: San Antonio
- Zipcode: 78202
- Subdivision: Dignowity Hill Hist Dist
- District: San Antonio I.S.D.
- Elementary School: Bowden
- Middle School: Bowden
- High School: Brackenridge
- Provided by: BHHS PenFed Realty
- Contact: Darryl Scales
- (210) 545-7653

- DMCA Notice
-
DescriptionMotivated Seller! Seller taking all offers into consideration! ****Open House Saturday, June 28th, 12 pm 3 pm and Sunday, June 29th, 12 pm 3 pm**** Home has desirable VA transferable loan! Seller offering $7,500 closing cost concession to assist buyer with interest rate buy down and/or closing costs! This is the one that you have been looking for! Located in the heart of the Dignowity Hills Historic District, this gorgeous home sits on a huge lot with mature trees. This spacious home features a single story open floor plan with FOUR spacious bedrooms, 2 full baths AND an enclosed and screened sun room! This is a rarity in Dignowity Hills. The large primary suite is tucked away and offers privacy and a spacious walk in closet. The sun room/screened back patio is the perfect space for a family retreat, game room, man cave, etc. This home also features a HVAC system that is less than 2 years, new flooring and a freshly painted interior. The lovely stainless steel refrigerator, washer, dryer, storage shed and children's play set all convey to the buyer. Located one block away from Dignowity Park, you can ride a bike or Uber to all of the fantastic downtown amenities, Pearl Brewery, Blue Star Brewery, Riverwalk, Alamodome and the much anticipated Project Marvel development in minutes. Come see this amazing property before it's gone!
Payment Calculator
- Principal & Interest -
- Property Tax $
- Home Insurance $
- HOA Fees $
- Monthly -
Features
Building and Construction
- Apprx Age: 115
- Builder Name: Unknown
- Construction: Pre-Owned
- Exterior Features: Wood
- Floor: Carpeting, Vinyl, Laminate
- Kitchen Length: 14
- Other Structures: None
- Roof: Composition
- Source Sqft: Appsl Dist
Land Information
- Lot Improvements: Street Paved, Sidewalks, Streetlights, Alley
School Information
- Elementary School: Bowden
- High School: Brackenridge
- Middle School: Bowden
- School District: San Antonio I.S.D.
Garage and Parking
- Garage Parking: None/Not Applicable
Eco-Communities
- Water/Sewer: City
Utilities
- Air Conditioning: One Central
- Fireplace: Not Applicable
- Heating Fuel: Electric
- Heating: Central
- Recent Rehab: Yes
- Window Coverings: All Remain
Amenities
- Neighborhood Amenities: None
Finance and Tax Information
- Days On Market: 48
- Home Faces: South
- Home Owners Association Mandatory: None
- Total Tax: 12217
Rental Information
- Currently Being Leased: No
Other Features
- Contract: Exclusive Right To Sell
- Instdir: Exit I-35 New Braunfels Ave. Travel south bound New Braunfels Ave to Burnet Street. Turn right Burnet Street and travel approximately 1 mile to home on the right side of the street.
- Interior Features: One Living Area, Separate Dining Room, High Ceilings, Open Floor Plan, High Speed Internet, Laundry Main Level, Laundry Room
- Legal Description: Ncb 01656 Blk D Lot W 25 Ft Of N 60 Ft & S 131 Ft Of 16
- Miscellaneous: Historic District
- Occupancy: Vacant
- Ph To Show: 210.222.2227
- Possession: Closing/Funding
- Style: One Story, Craftsman
- Views: 27
Owner Information
- Owner Lrealreb: No
Nearby Subdivisions




