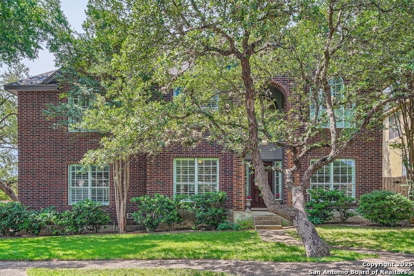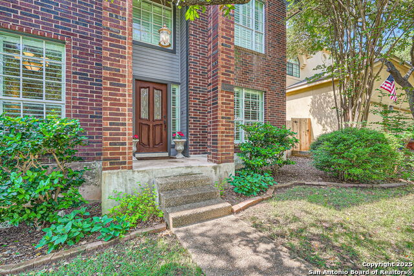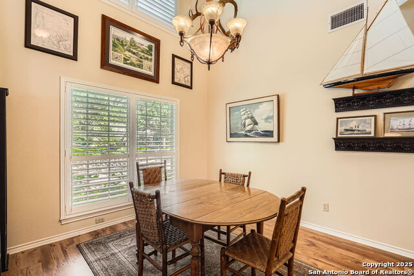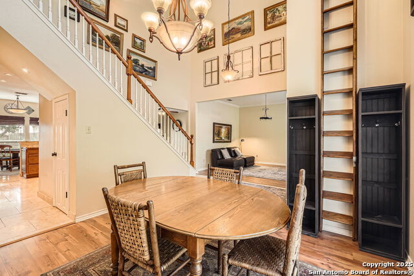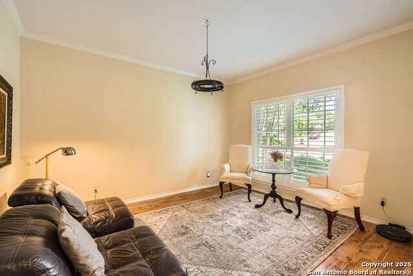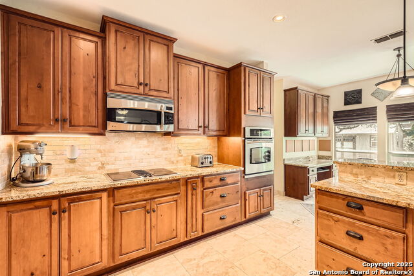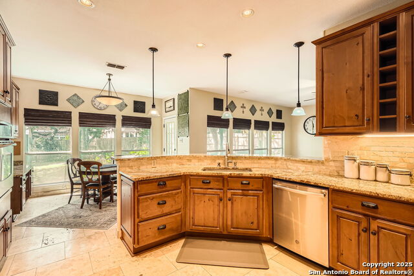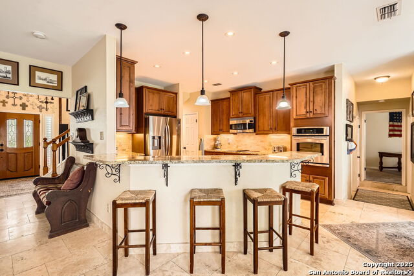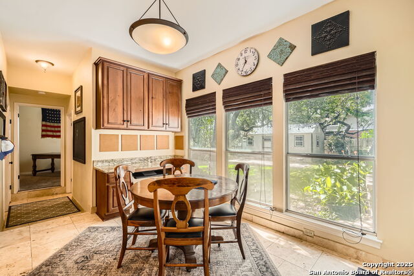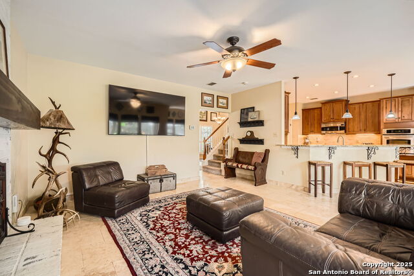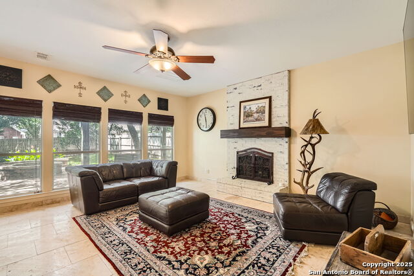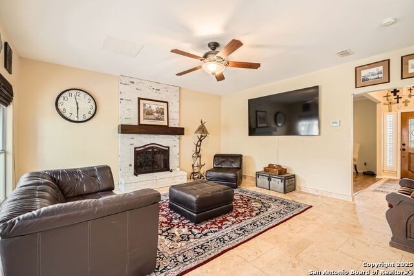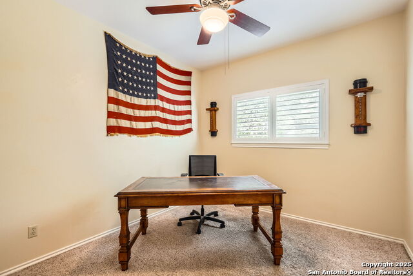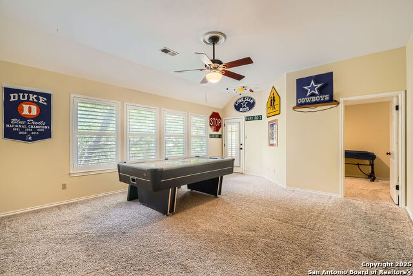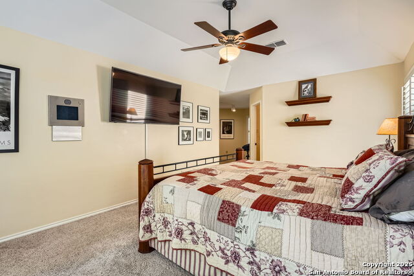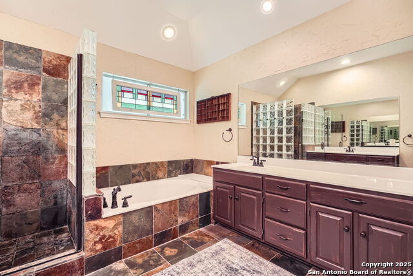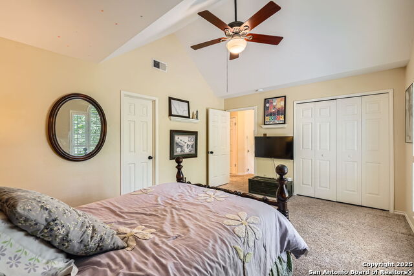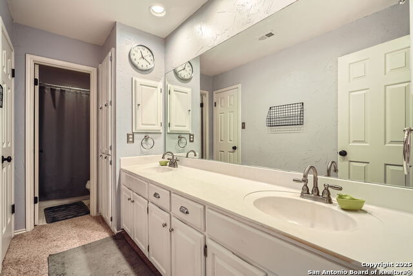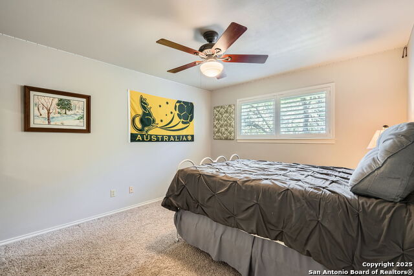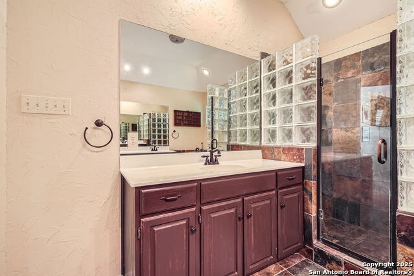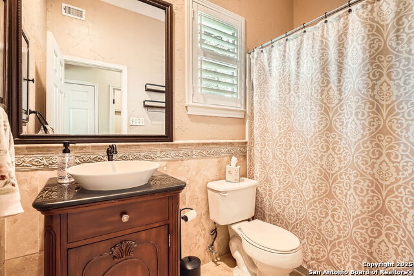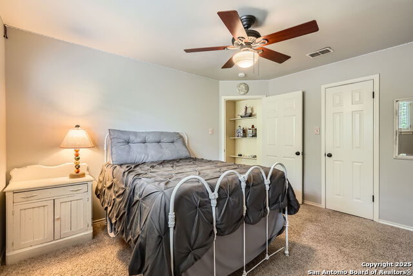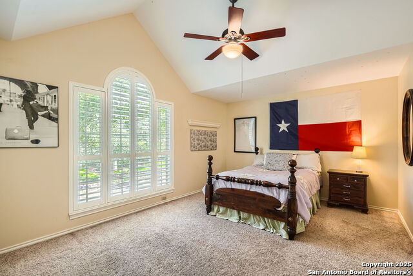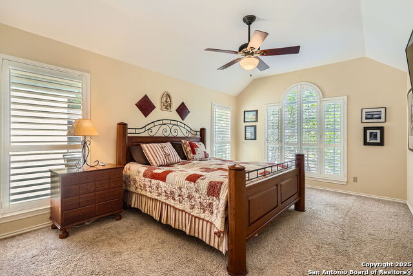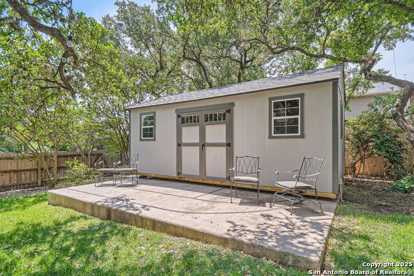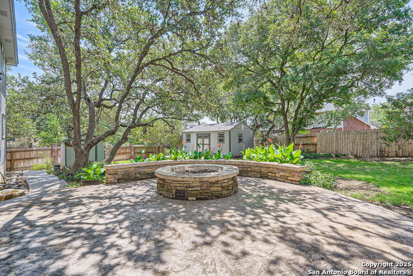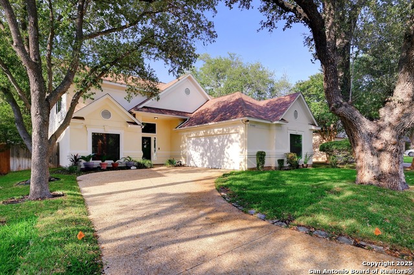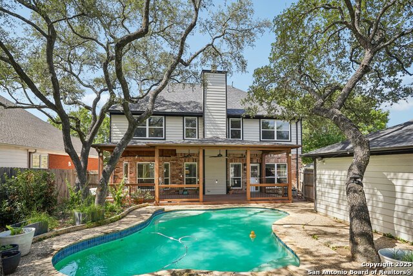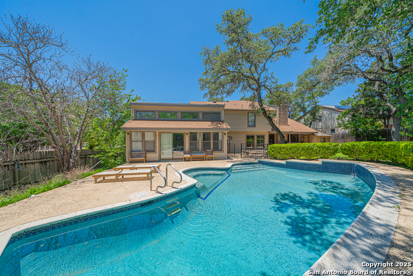1802 Fallow Run, San Antonio, TX 78248
Property Photos
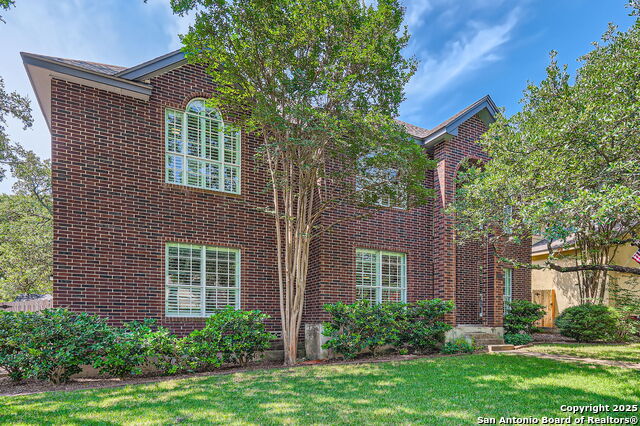
Would you like to sell your home before you purchase this one?
Priced at Only: $515,000
For more Information Call:
Address: 1802 Fallow Run, San Antonio, TX 78248
Property Location and Similar Properties
Reduced
- MLS#: 1870551 ( Single Residential )
- Street Address: 1802 Fallow Run
- Viewed: 46
- Price: $515,000
- Price sqft: $179
- Waterfront: No
- Year Built: 1993
- Bldg sqft: 2885
- Bedrooms: 4
- Total Baths: 3
- Full Baths: 3
- Garage / Parking Spaces: 2
- Days On Market: 42
- Additional Information
- County: BEXAR
- City: San Antonio
- Zipcode: 78248
- Subdivision: Deer Hollow
- District: North East I.S.D.
- Elementary School: Huebner
- Middle School: Eisenhower
- High School: Churchill
- Provided by: Keller Williams Heritage
- Contact: Douglas Curtis
- (210) 477-4855

- DMCA Notice
-
DescriptionDiscover your dream home in the desirable Deer Hollow subdivision. This 4 bedroom, 3 bathroom residence on a corner, oversized lot is a perfect blend of elegance and comfort. Step inside to find a separate living room and dining room area for entertaining guests. The spacious family room with a cozy fireplace is ideal for gatherings. The gourmet kitchen boasts sleek granite countertops and flows seamlessly into a charming breakfast room. Plantation shutters. Primary suite offers separate vanities, separate tub and shower with a nice balcony overlooking the backyard. 3 additional bedrooms, one with an ensuite bathroom. Outside, unwind on the expansive stamped concrete patio, complete with a gas firepit for year round enjoyment. Additional highlights include a versatile workshop/shed and a large backyard for all of those summer barbecue gatherings. Side entry garage. Take a look at your new home!
Payment Calculator
- Principal & Interest -
- Property Tax $
- Home Insurance $
- HOA Fees $
- Monthly -
Features
Building and Construction
- Apprx Age: 32
- Builder Name: Unknown
- Construction: Pre-Owned
- Exterior Features: Brick, Siding
- Floor: Carpeting, Vinyl, Stone
- Foundation: Slab
- Kitchen Length: 11
- Roof: Composition
- Source Sqft: Appraiser
Land Information
- Lot Description: Corner
- Lot Dimensions: 61 x 117 x 93 x 99 x 17
- Lot Improvements: Street Paved, Curbs, Sidewalks, Streetlights
School Information
- Elementary School: Huebner
- High School: Churchill
- Middle School: Eisenhower
- School District: North East I.S.D.
Garage and Parking
- Garage Parking: Two Car Garage, Attached, Side Entry
Eco-Communities
- Water/Sewer: Water System, Sewer System
Utilities
- Air Conditioning: Two Central, Zoned
- Fireplace: Family Room, Gas Logs Included
- Heating Fuel: Natural Gas
- Heating: Central
- Utility Supplier Elec: CPS
- Utility Supplier Gas: CPS
- Utility Supplier Grbge: City
- Utility Supplier Sewer: City
- Utility Supplier Water: SAWS
- Window Coverings: All Remain
Amenities
- Neighborhood Amenities: Pool, Tennis, Park/Playground, Sports Court
Finance and Tax Information
- Days On Market: 41
- Home Faces: North
- Home Owners Association Fee: 737
- Home Owners Association Frequency: Annually
- Home Owners Association Mandatory: Mandatory
- Home Owners Association Name: DEER HOLLOW
- Total Tax: 9325
Other Features
- Contract: Exclusive Right To Sell
- Instdir: Fallow Run and Axis Ridge Drive
- Interior Features: Two Living Area, Separate Dining Room, Eat-In Kitchen, Two Eating Areas, Breakfast Bar, Game Room, Utility Room Inside, High Ceilings, Pull Down Storage, High Speed Internet, Laundry Main Level, Walk in Closets
- Legal Desc Lot: 13
- Legal Description: Ncb 14297 Blk 7 Lot 13 (Deerwood Ut-1)
- Miscellaneous: City Bus, School Bus
- Ph To Show: 2102222227
- Possession: Closing/Funding
- Style: Traditional
- Views: 46
Owner Information
- Owner Lrealreb: No
Similar Properties
Nearby Subdivisions
Blanco Bluffs
Blanco Bluffs Sub
Blanco Woods
Canyon Creek Bluff
Churchill Estates
Churchill Forest
Deer Hollow
Deerfield
Edgewater
Hollow At Inwood
Huebner Village
Inwood
Inwood Forest
Oakwood
Regency Park
Regency Park Ne
Rosewood Gardens
The Forest Inwood
The Fountains At Dee
The Heights
The Park At Deerfield
The Ridge At Deerfield
The Village At Inwood
The Waters At Deerfield
Waters At Deerfield
Woods Of Deerfield




