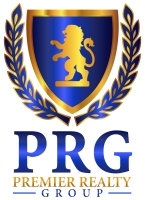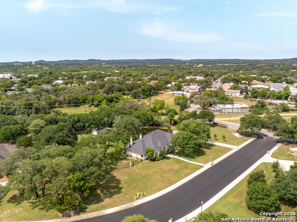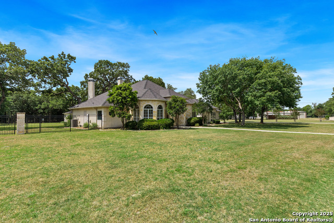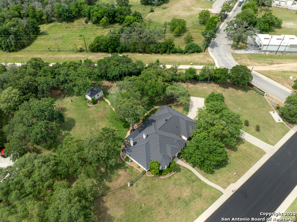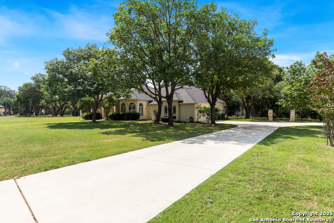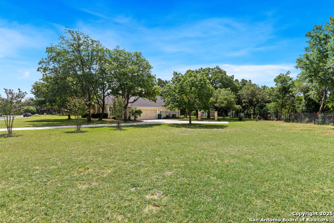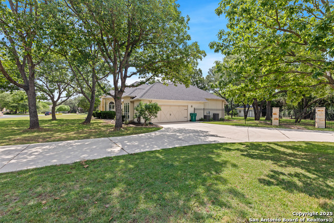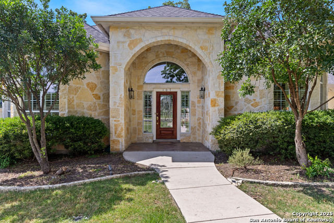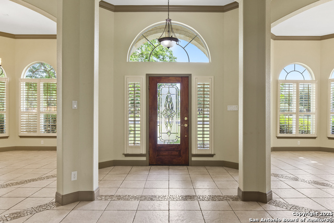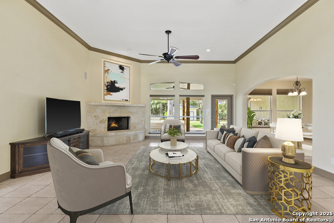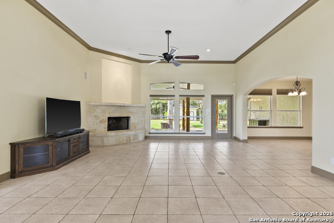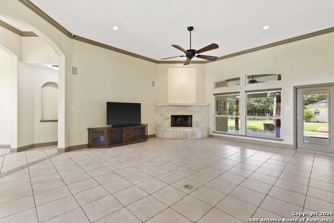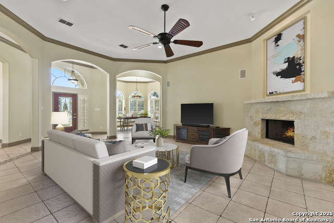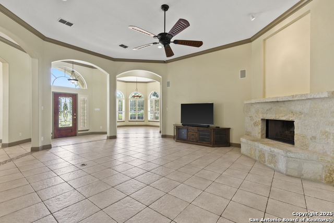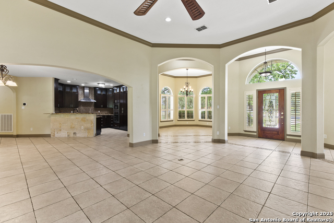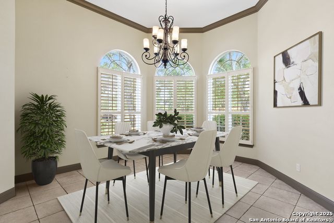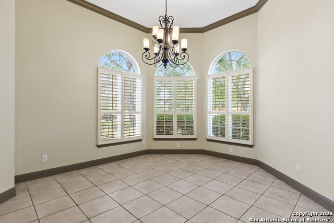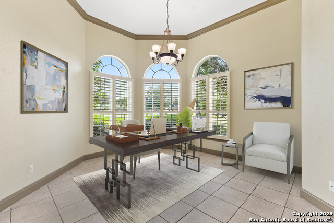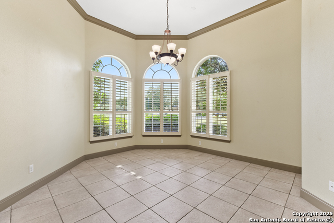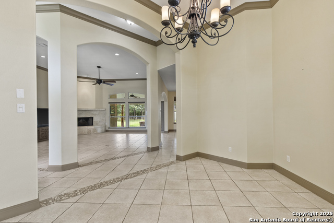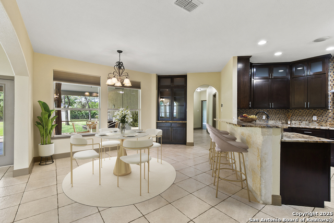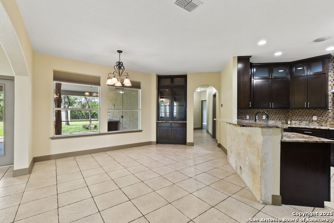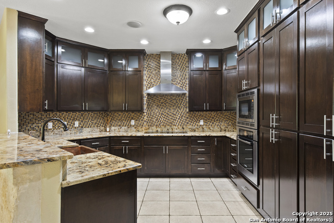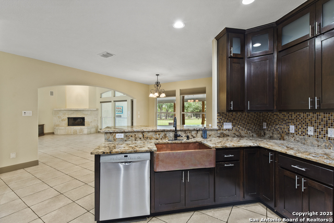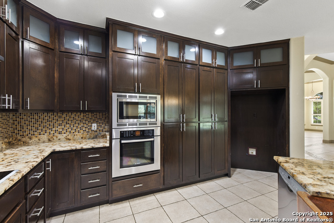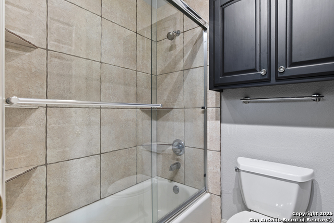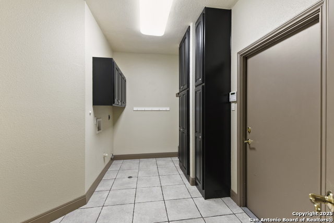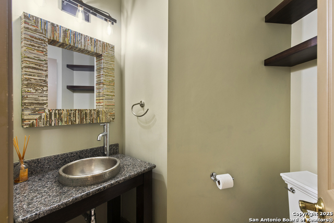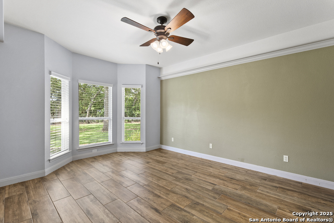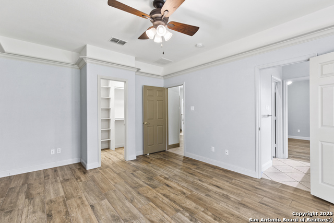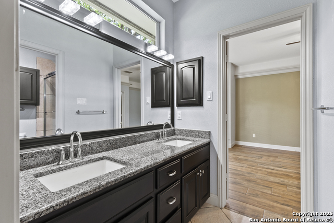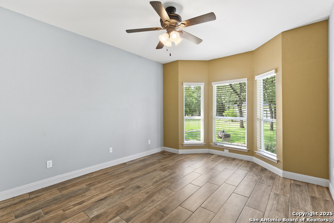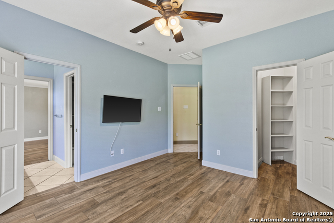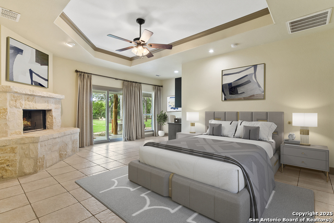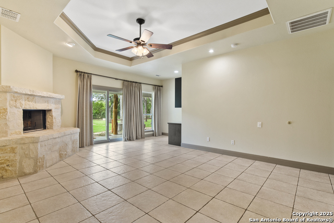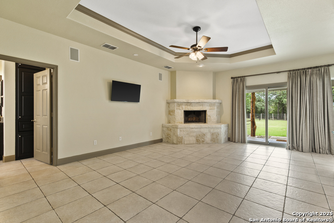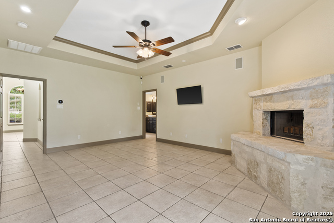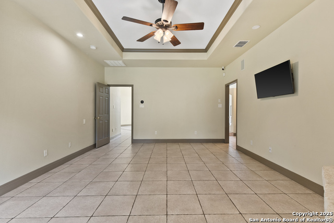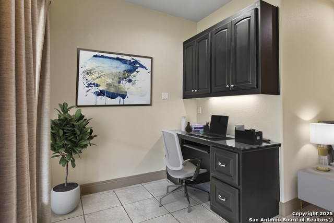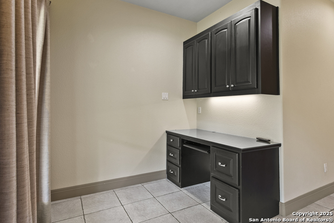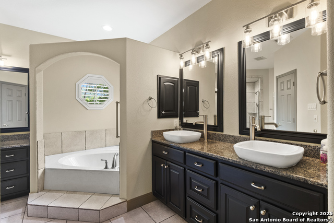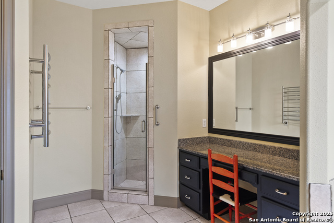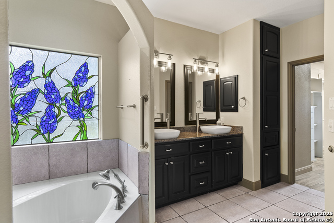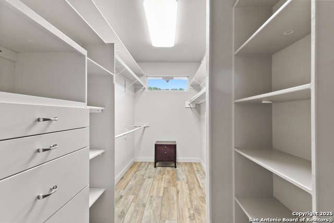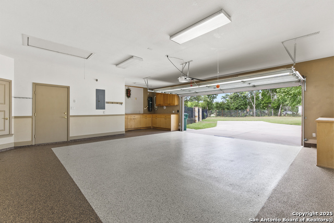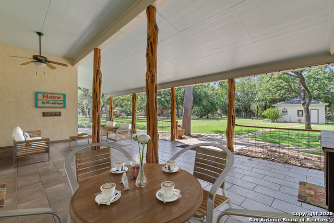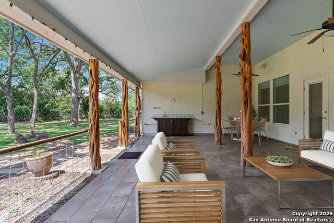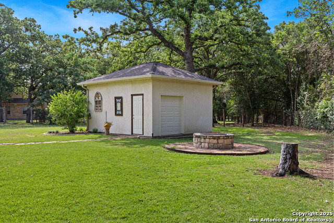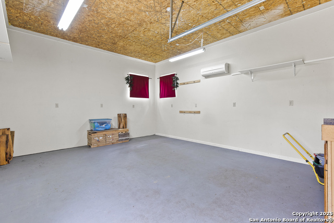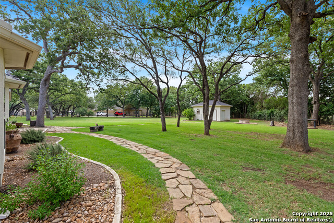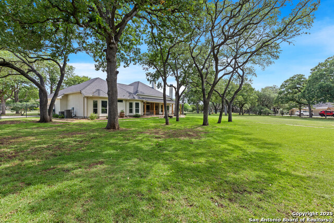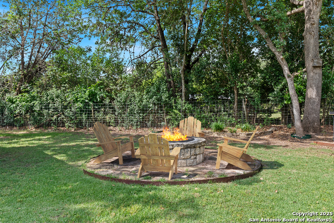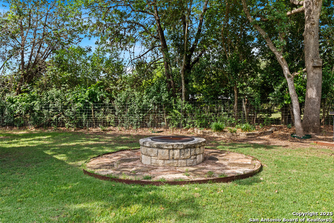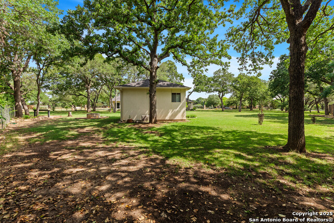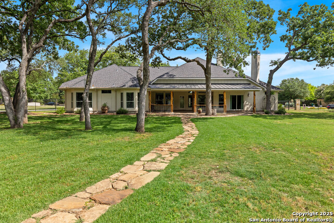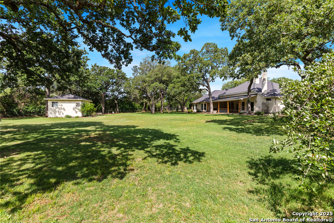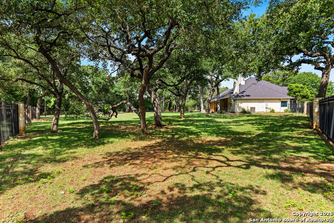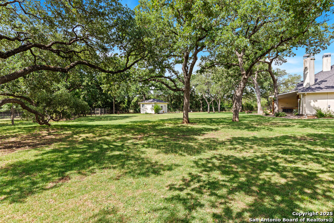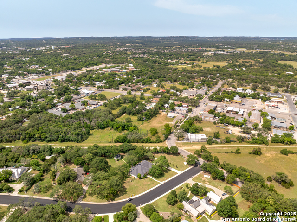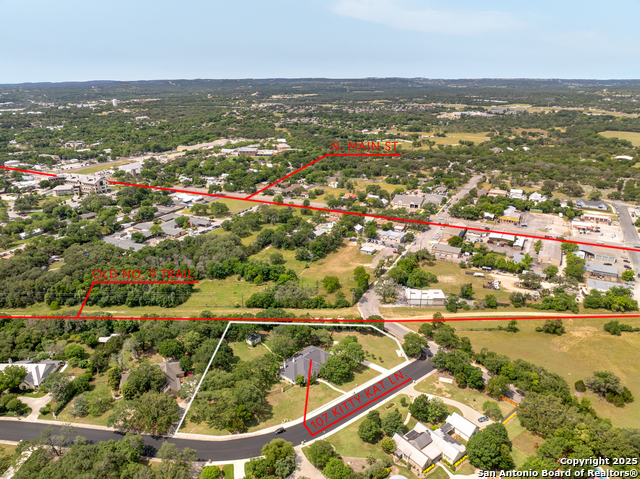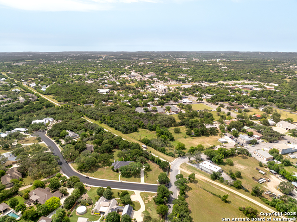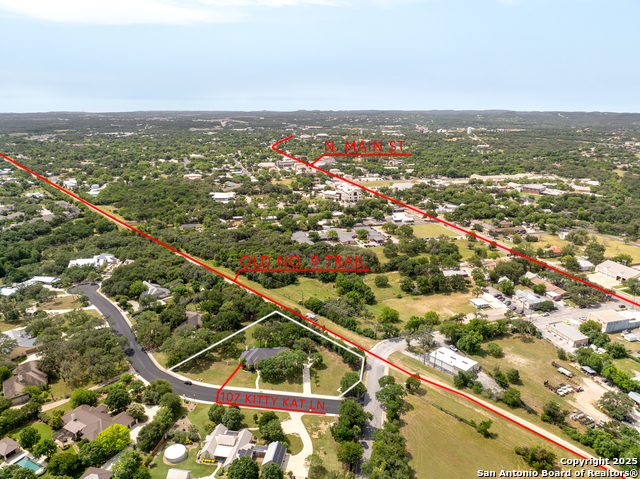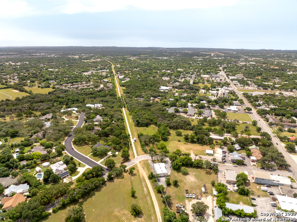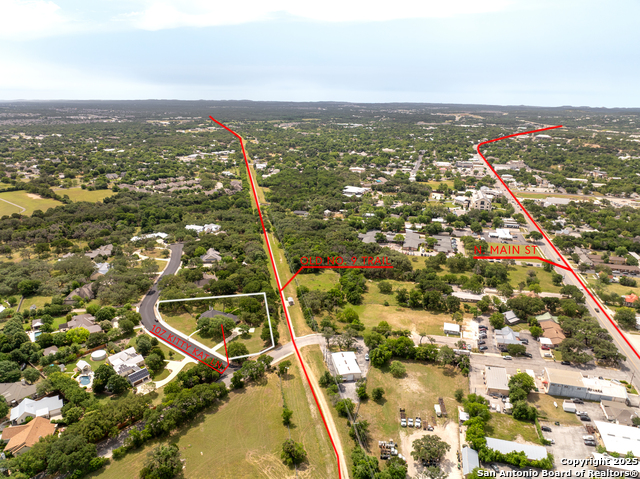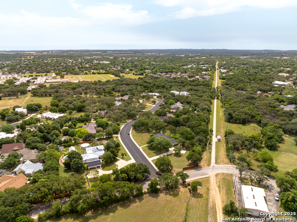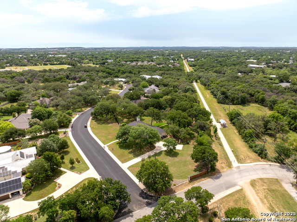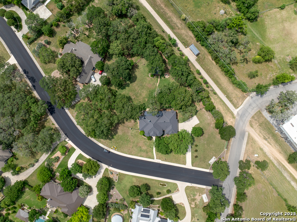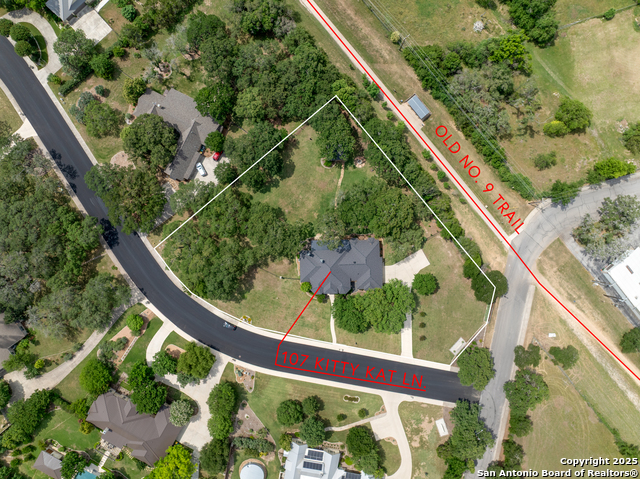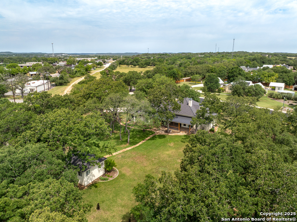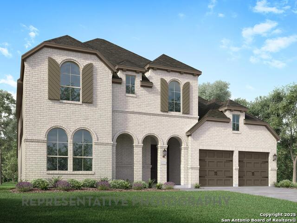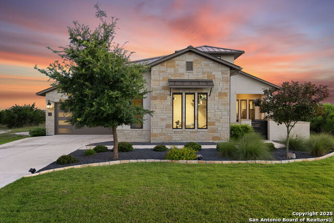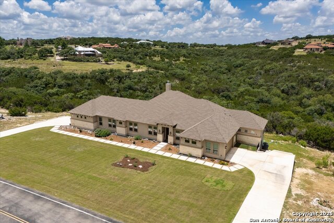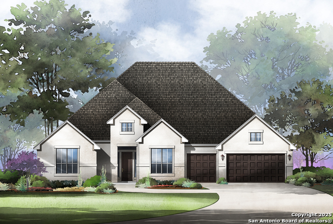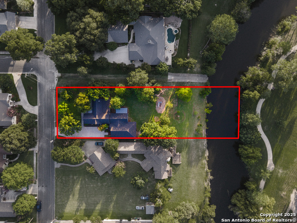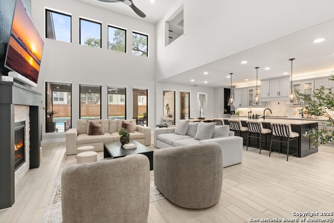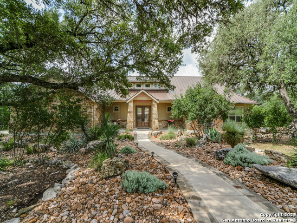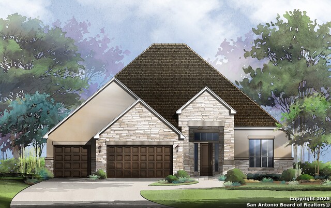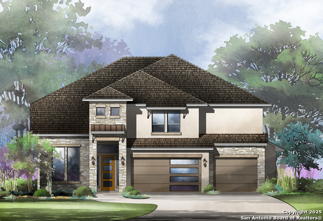107 Kitty Kat, Boerne, TX 78006
Property Photos
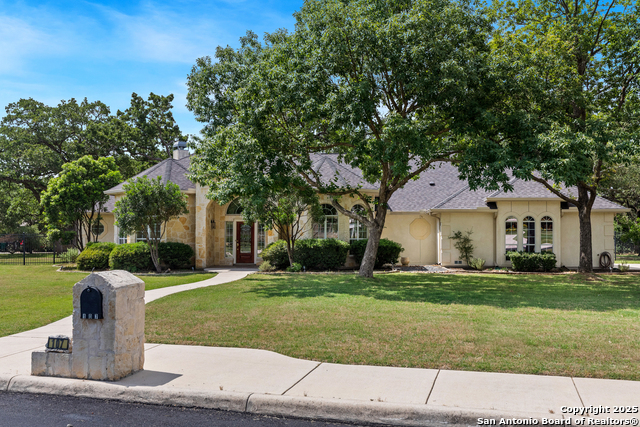
Would you like to sell your home before you purchase this one?
Priced at Only: $1,154,888
For more Information Call:
Address: 107 Kitty Kat, Boerne, TX 78006
Property Location and Similar Properties
- MLS#: 1870007 ( Single Residential )
- Street Address: 107 Kitty Kat
- Viewed: 30
- Price: $1,154,888
- Price sqft: $413
- Waterfront: No
- Year Built: 2002
- Bldg sqft: 2795
- Bedrooms: 3
- Total Baths: 3
- Full Baths: 2
- 1/2 Baths: 1
- Garage / Parking Spaces: 2
- Days On Market: 45
- Additional Information
- County: KENDALL
- City: Boerne
- Zipcode: 78006
- Subdivision: Serenity Oaks Estates
- District: Boerne
- Elementary School: Call District
- Middle School: Call District
- High School: Call District
- Provided by: Mangus Realty Group
- Contact: Tony Mangus
- (210) 413-8229

- DMCA Notice
-
DescriptionRare Opportunity in Prime Boerne Location 1.45 Acres with No HOA! Welcome to a truly exceptional property tucked just off Main Street in one of Boerne's most desirable neighborhoods. This beautifully updated home offers 1.45 private acres with no HOA, giving you the freedom and space to live your Hill Country dream all within walking distance to charming downtown shops, restaurants, and parades. Direct access to the Old No. 9 Trail through your private gate brings scenic strolls and outdoor enjoyment right to your doorstep. Interior Features: Bright, open concept layout filled with natural light Three spacious bedrooms + dedicated study + formal dining Two and a half updated baths Copper farmhouse sink, elegant light fixtures, and refined finishes throughout Cozy fireplaces in both the living room and luxurious primary suite Outdoor Living: Oversized covered back porch perfect for entertaining or relaxing in the Texas breeze Custom fire pit area ideal for evenings under the stars Beautiful landscaping with rock pathways and new fencing Bonus Spaces & Upgrades: Climate controlled detached studio: ideal as an office, gym, man cave, casita, or creative retreat Epoxy finished 2 car garage with built in storage Numerous recent upgrades: New roof (2022), Three new HVAC systems 2022; Two new water heaters & softener 2022. Extended back porch and roof addition by Bruce Baker custom Boerne Builder! New windows, closet storage systems, and lighting fixtures throughout, Homes on Kitty Kat Ln rarely become available don't miss your chance to own this one of a kind property in the heart of Boerne. Schedule your private showing today!
Payment Calculator
- Principal & Interest -
- Property Tax $
- Home Insurance $
- HOA Fees $
- Monthly -
Features
Building and Construction
- Apprx Age: 23
- Builder Name: Unknown
- Construction: Pre-Owned
- Exterior Features: 4 Sides Masonry, Stone/Rock, Stucco
- Floor: Ceramic Tile, Wood
- Foundation: Slab
- Kitchen Length: 14
- Other Structures: Outbuilding
- Roof: Composition
- Source Sqft: Appsl Dist
Land Information
- Lot Description: Corner, Cul-de-Sac/Dead End, On Greenbelt, City View, 1 - 2 Acres, Wooded, Mature Trees (ext feat)
- Lot Improvements: Street Paved, City Street
School Information
- Elementary School: Call District
- High School: Call District
- Middle School: Call District
- School District: Boerne
Garage and Parking
- Garage Parking: Two Car Garage, Attached, Side Entry, Oversized
Eco-Communities
- Water/Sewer: Water System, Sewer System
Utilities
- Air Conditioning: Three+ Central
- Fireplace: Two, Living Room, Primary Bedroom, Wood Burning, Stone/Rock/Brick
- Heating Fuel: Electric
- Heating: Central, Heat Pump
- Utility Supplier Elec: City
- Utility Supplier Gas: NA
- Utility Supplier Grbge: City
- Utility Supplier Other: GVTC
- Utility Supplier Sewer: City
- Utility Supplier Water: City
- Window Coverings: All Remain
Amenities
- Neighborhood Amenities: None
Finance and Tax Information
- Days On Market: 120
- Home Owners Association Mandatory: None
- Total Tax: 19090
Other Features
- Accessibility: Ext Door Opening 36"+, No Steps Down, Level Lot, Level Drive, First Floor Bath, Full Bath/Bed on 1st Flr, First Floor Bedroom
- Contract: Exclusive Right To Sell
- Instdir: North Main St to E Frederick to Kitty Kat lane
- Interior Features: One Living Area, Separate Dining Room, Eat-In Kitchen, Two Eating Areas, Breakfast Bar, Walk-In Pantry, Shop, Utility Room Inside, Secondary Bedroom Down, 1st Floor Lvl/No Steps, High Ceilings, Open Floor Plan, Pull Down Storage, Cable TV Available, High Speed Internet, Laundry Main Level, Laundry Lower Level, Laundry Room, Telephone, Walk in Closets, Attic - Partially Floored, Attic - Pull Down Stairs
- Legal Desc Lot: 11
- Legal Description: Serenity Oaks Estates Lot 11, 1.446 Acres
- Occupancy: Vacant
- Ph To Show: 210-222-2227
- Possession: Closing/Funding
- Style: One Story, Traditional
- Views: 30
Owner Information
- Owner Lrealreb: No
Similar Properties
Nearby Subdivisions
(cobcentral) City Of Boerne Ce
(smdy Area) Someday Area
Acres North
Anaqua Springs Ranch
Balcones Creek
Bent Tree
Bentwood
Beversdorff
Bisdn
Bluegrass
Boerne
Boerne Heights
Brentwood
Caliza Reserve
Champion Heights
Champion Heights - Kendall Cou
Chaparral Creek
Cheevers
Cibolo Crossing
City
Cordillera Ranch
Corley Farms
Cottages On Oak Park
Country Bend
Creekside
Creekside Place
Cypress Bend On The Guadalupe
Diamond Ridge
Dietert
Dresden Wood
Dresden Wood 1
Durango Reserve
Eastland Terr/boerne
English Oaks
Esperanza
Esperanza - Kendall County
Esser Addition
Estancia
Evergreen Courts
Fox Falls
Friendly Hills
George's Ranch
Greco Bend
Harnisch Baer
Hidden Oaks
High Point Ranch Subdivision
Highland Park
Indian Acres
Indian Hills
Indian Springs
Irons & Gates Addition
Irons & Grahams Addition
K-bar-m Ranch
Kendall Creek Estates
Kendall Oaks
Kendall Woods
Kendall Woods Estate
Kendall Woods Estates
Kernaghan Addition
Lake Country
Lakeside Acres
Limestone Ranch
Menger Springs
Miralomas Garden Homes Unit 1
Miralomas The Reserve
Moosehead Manor
Mountain Laurel Heights
N/a
Na
None
Not In Defined Subdivision
Oak Park
Oak Park Addition
Oak Retreat
Out/kendall
Out/kendall Co.
Pecan Springs
Platten Creek
Pleasant Valley
Randy Addition
Ranger Creek
Regency At Esperanza
Regency At Esperanza - Flamenc
Regency At Esperanza - Sardana
Regency At Esperanza - Zambra
Regency At Esperanza Sardana
Regent Park
Ridge At Tapatio
River Mountain Ranch
River View
Rolling Acres
Rosewood Gardens
Sabinas Creek Ranch
Sabinas Creek Ranch Phase 1
Sabinas Creek Ranch Phase 2
Saddlehorn
Sage Oaks
Scenic Crest
Schertz Addition
Serenity Oaks Estates
Shadow Valley Ranch
Silver Hills
Sonderland
Southern Oaks
Springs Of Cordillera Ranch
Sundance Ranch
Sunrise
Tapatio Springs
The Crossing
The Ranches At Creekside
The Reserve At Saddlehorn
The Springs At Cordillera Ranc
The Villas At Hampton Place
The Woods Of Boerne Subdivisio
The Woods Of Frederick Creek
Trails Of Herff Ranch
Trailwood
Village Oaks
Waterstone
Waterstone On The Guadalupe
Windwood Es
Woods Of Boerne
Woods Of Frederick Creek
Woodside Village
