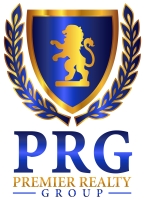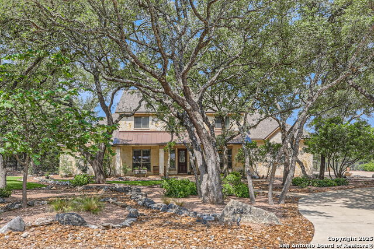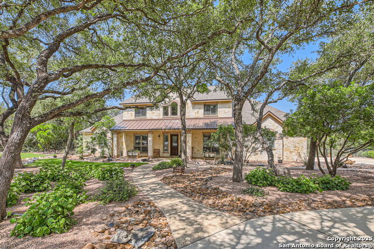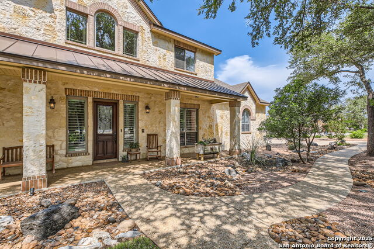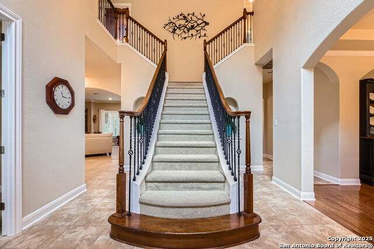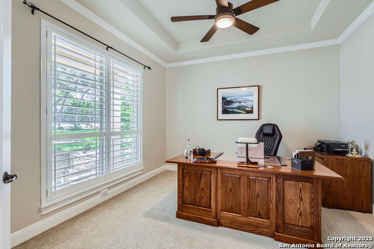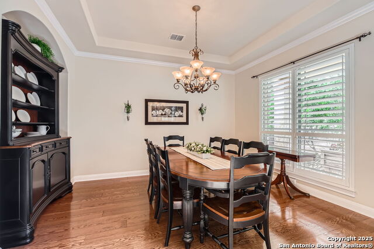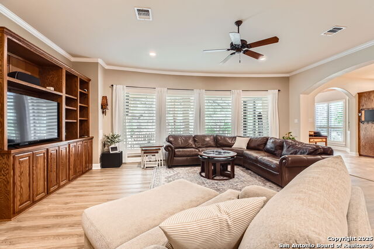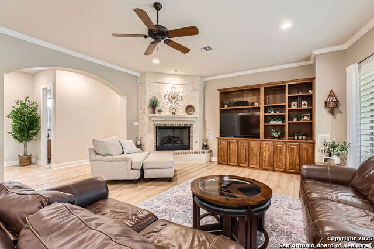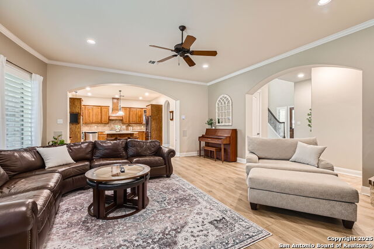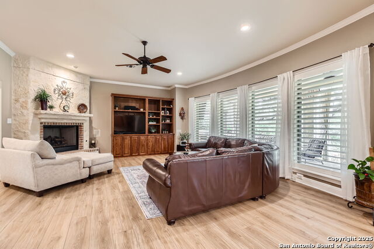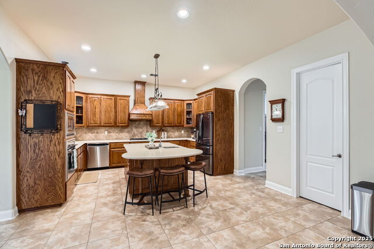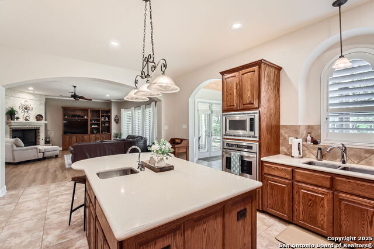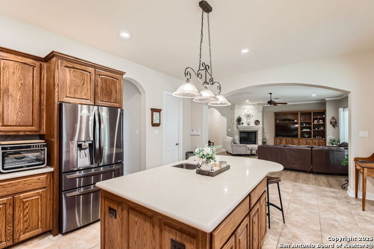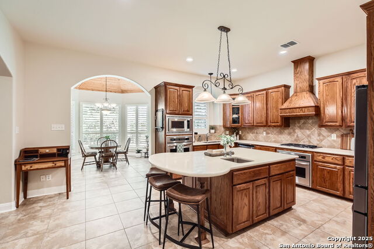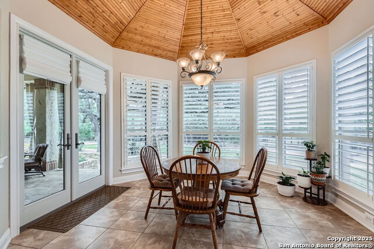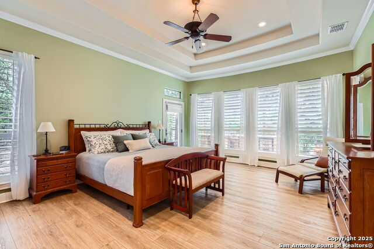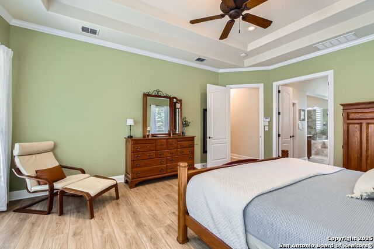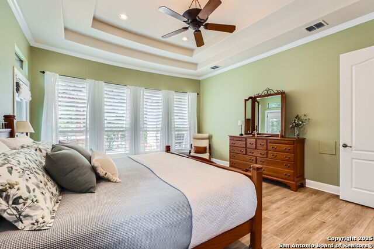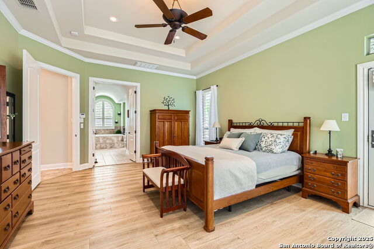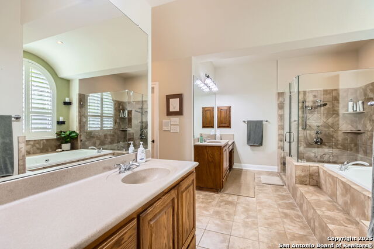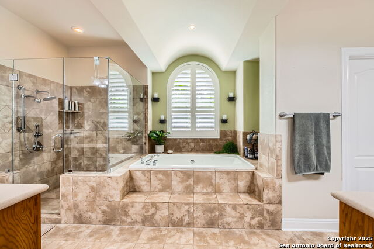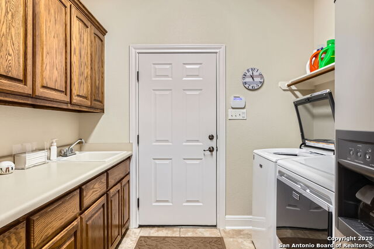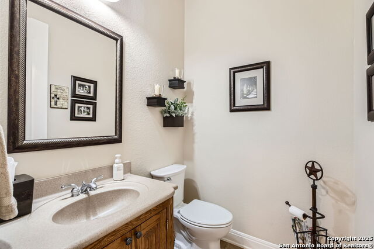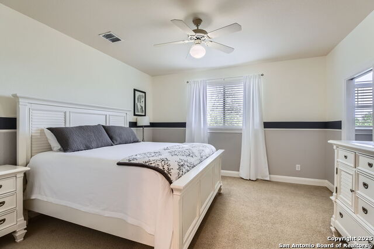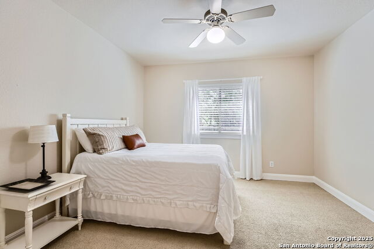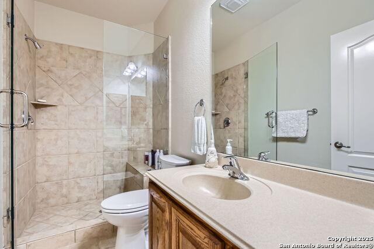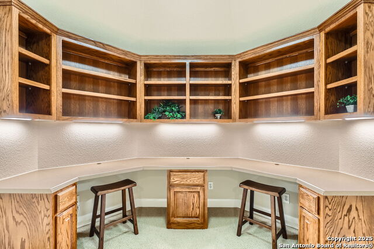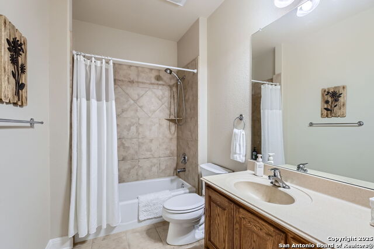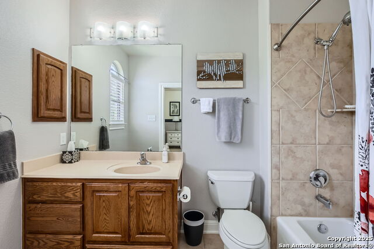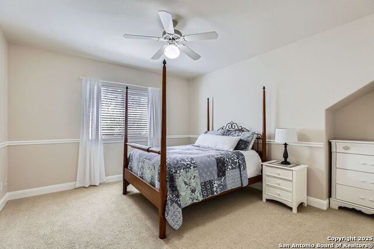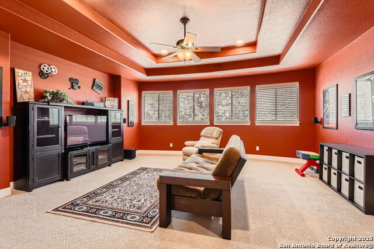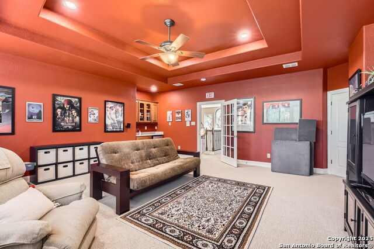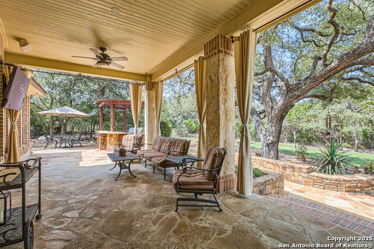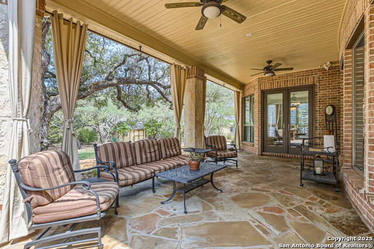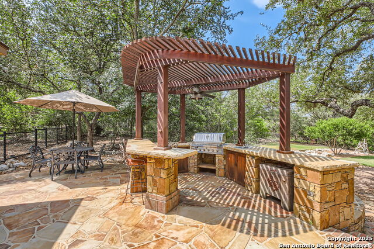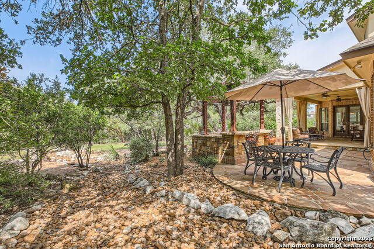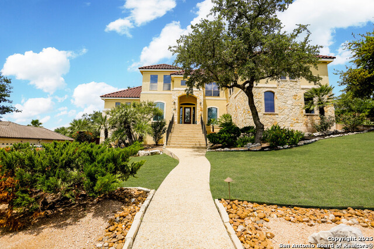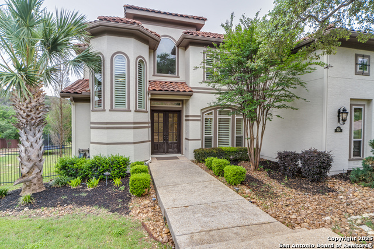12424 Andice, Helotes, TX 78023
Property Photos
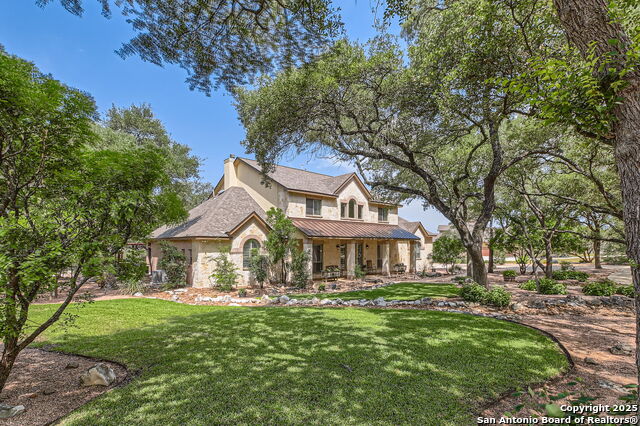
Would you like to sell your home before you purchase this one?
Priced at Only: $1,150,000
For more Information Call:
Address: 12424 Andice, Helotes, TX 78023
Property Location and Similar Properties
- MLS#: 1869098 ( Single Residential )
- Street Address: 12424 Andice
- Viewed: 60
- Price: $1,150,000
- Price sqft: $263
- Waterfront: No
- Year Built: 2003
- Bldg sqft: 4379
- Bedrooms: 4
- Total Baths: 5
- Full Baths: 4
- 1/2 Baths: 1
- Garage / Parking Spaces: 3
- Days On Market: 48
- Additional Information
- County: BEXAR
- City: Helotes
- Zipcode: 78023
- Subdivision: Shadow Canyon
- District: Northside
- Elementary School: Los Reyes
- Middle School: FOLKS
- High School: O'Connor
- Provided by: Keller Williams Heritage
- Contact: Douglas Curtis
- (210) 477-4855

- DMCA Notice
-
Description** Seller is offering $21,320 to buy down your purchase mortgage interest rate ** Escape to your private oasis! This breathtaking 2 story masterpiece perched on 1.11 acres of pristine land, backing to the majestic Government Canyon is unrivaled for tranquility. House has 4 bedrooms, 4 1/2 bathrooms. This sanctuary exudes sophistication and comfort and is designed for those who crave luxury and nature in perfect harmony. The heart of the home is a chef's dream: a sprawling island kitchen with a walk in pantry and sunlit breakfast nook. The kitchen boast plenty of counter surface for food preparation and tons of cabinets. Gas cooking. Stainless appliances. Elegant dining room for unforgettable gatherings. Indulge in cinematic escapes in the state of the art media room or find inspiration in the dedicated office. The primary suite is a haven of indulgence, boasting dual vanities, separate garden tub and shower. His and hers closets. Outdoors, entertain in style on the expansive covered patio including a pergola with power, built in grill, and sink. This is an entertainer's paradise, enhanced by intricate rock work, lush professional landscaping, exterior speakers, and ambient lighting. With an oversized 3 car side entry garage with shelving, two high efficiency HVAC units, an impact resistant roof, and a powered shed, every detail is crafted for modern living. Upstairs are the spare bedrooms, one of which has an ensuite bathroom. Additional upstairs is the media room, 2 bathrooms and an area for crafting, homework or private reading. Don't miss the oversized under the stairs storage closet. Utility room includes a sink. Relax on the charming front porch or explore nature on this beautiful lot this is more than a home, it's a lifestyle.
Payment Calculator
- Principal & Interest -
- Property Tax $
- Home Insurance $
- HOA Fees $
- Monthly -
Features
Building and Construction
- Apprx Age: 22
- Builder Name: Masterworks
- Construction: Pre-Owned
- Exterior Features: Brick, Stone/Rock
- Floor: Carpeting, Ceramic Tile, Wood
- Foundation: Slab
- Kitchen Length: 19
- Other Structures: Cabana, Workshop
- Roof: Composition, Metal
- Source Sqft: Appsl Dist
Land Information
- Lot Description: Cul-de-Sac/Dead End, On Greenbelt, 1 - 2 Acres, Borders State Park / Game Ranch, Wooded, Mature Trees (ext feat)
- Lot Dimensions: 226.36 x 259.65 x 196.18
- Lot Improvements: Street Paved
School Information
- Elementary School: Los Reyes
- High School: O'Connor
- Middle School: FOLKS
- School District: Northside
Garage and Parking
- Garage Parking: Three Car Garage, Attached, Side Entry
Eco-Communities
- Water/Sewer: Septic
Utilities
- Air Conditioning: Two Central, Zoned
- Fireplace: One, Living Room
- Heating Fuel: Natural Gas
- Heating: Central
- Utility Supplier Elec: CPS
- Utility Supplier Gas: Grey Forest
- Utility Supplier Grbge: Private
- Utility Supplier Sewer: Septic
- Utility Supplier Water: SAWS
- Window Coverings: All Remain
Amenities
- Neighborhood Amenities: Controlled Access
Finance and Tax Information
- Days On Market: 47
- Home Faces: East
- Home Owners Association Fee: 1025
- Home Owners Association Frequency: Annually
- Home Owners Association Mandatory: Mandatory
- Home Owners Association Name: CANYON CREEK
- Total Tax: 16179.29
Other Features
- Block: 22
- Contract: Exclusive Right To Sell
- Instdir: From highway 16 - turn into the subdivision on Shadow Canyon. Turn right on Andice and the house is on the left.
- Interior Features: One Living Area, Separate Dining Room, Eat-In Kitchen, Two Eating Areas, Island Kitchen, Breakfast Bar, Walk-In Pantry, Study/Library, Game Room, Media Room, Utility Room Inside, 1st Floor Lvl/No Steps, Open Floor Plan, Walk in Closets
- Legal Desc Lot: 52
- Legal Description: Cb 4577A Blk 22 Lot 52 Shadow Canyon Sub'd Ut-2
- Occupancy: Owner
- Ph To Show: 2102222227
- Possession: Closing/Funding
- Style: Traditional, Texas Hill Country
- Views: 60
Owner Information
- Owner Lrealreb: No
Similar Properties
Nearby Subdivisions
Acadia Heights Estates
Arbor At Sonoma Ranch
Bavarian Forest
Beverly Hills Ns
Bluehill Ns
Braun Ridge
Canyon Creek Preserve
Cedar Springs
Enclave At Laurel Canyon
Enclave At Sonoma Ranch
Estates At Iron Horse Canyon
Fossil Springs
Fossil Springs Ranch
Fossil Springs Sub Ns
Grey Forest
Halpenny
Helotes Canyon
Helotes Creek Ranch
Helotes Crossing
Helotes Park Estates
Helotes Ranch Acres
Hills At Iron Horse Canyon
Hills At Sonoma Ranch
Hunters Ridge Estate
Iron Horse Canyon
Lantana Oaks
Laurel Canyon
Los Reyes Canyons
Mission Viejo
N/a
N/s Bandera/scenic Lp Ns
Park At French Creek
Retablo Ranch
Riata At Iron Horse Canyon
San Antonio Ranch
San Antonio Ranchnew Cmnty Un
Sedona
Shadow Canyon
Sherwood
Sonoma Ranch
Sonoma Ranch Ii Legacy
Spring Creek
Stablewood At Iron Horse Canyo
Stanton Run
The Ridge At Bandera
Trails At Helotes
Triana
Valentine Ranch Medi
Wind Gate Run
