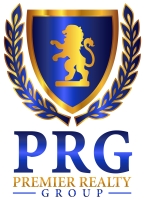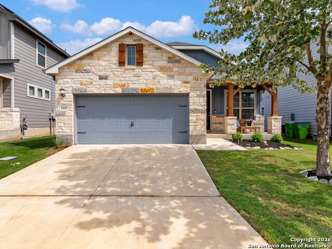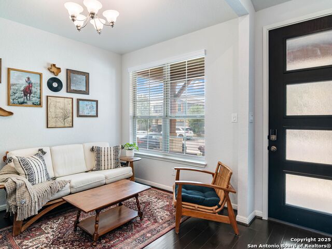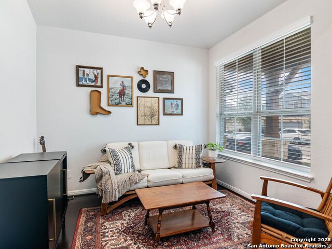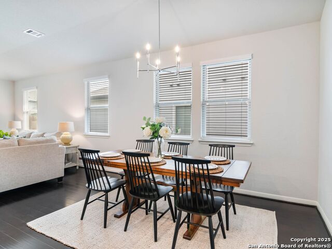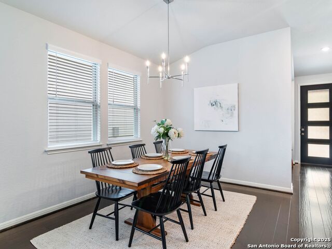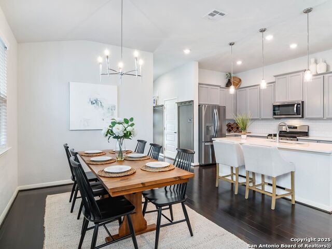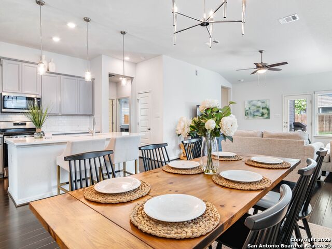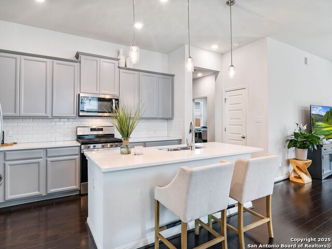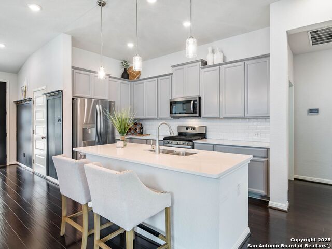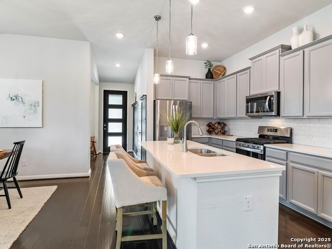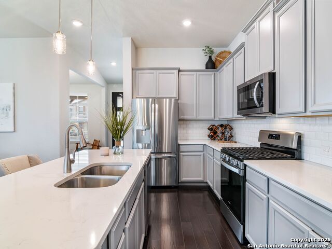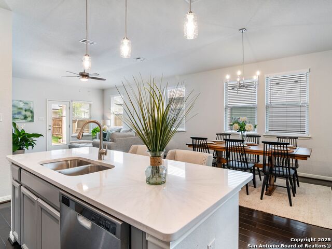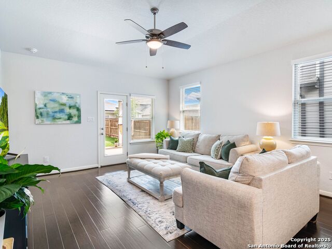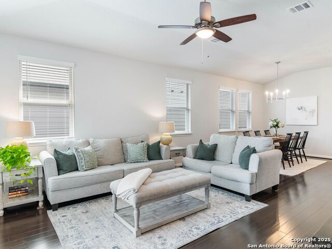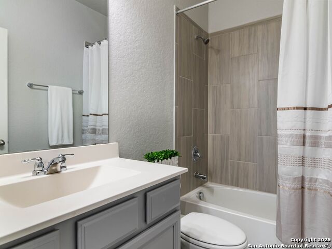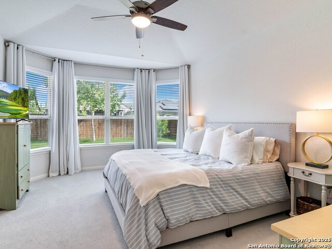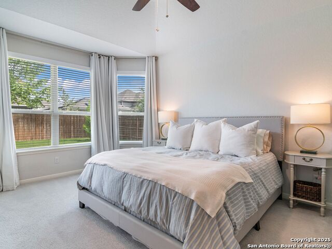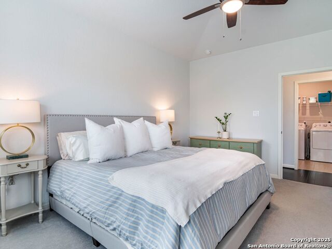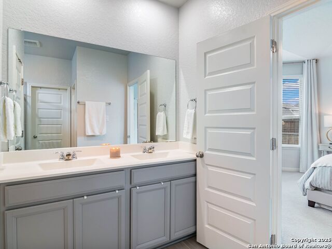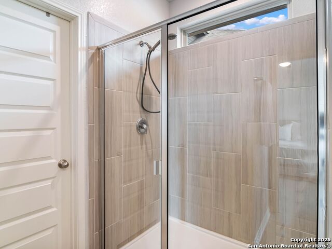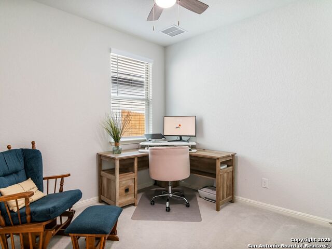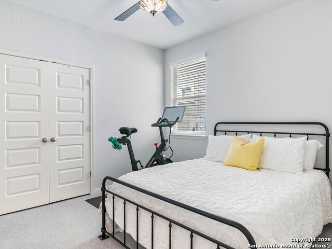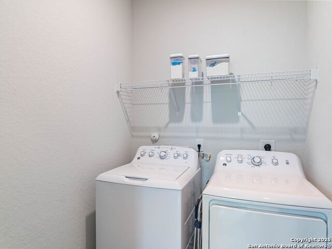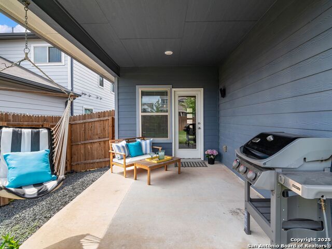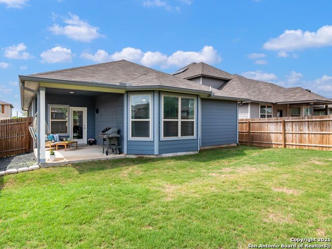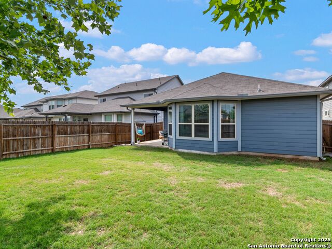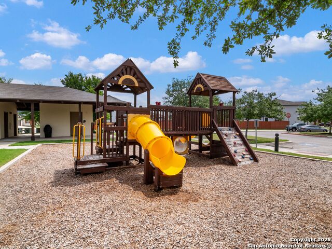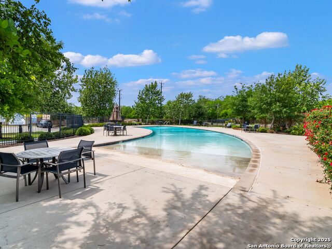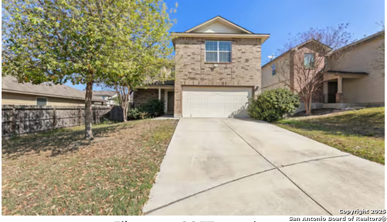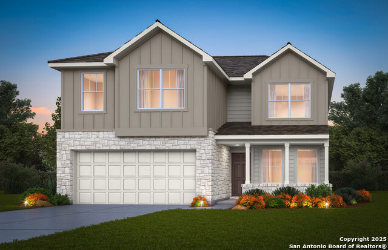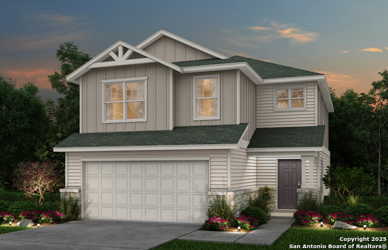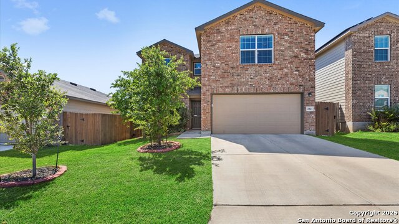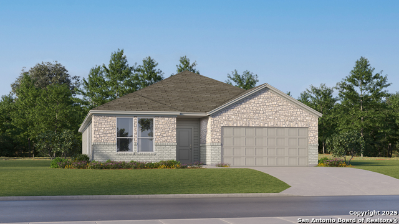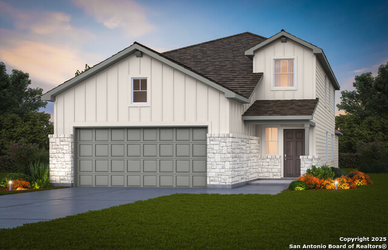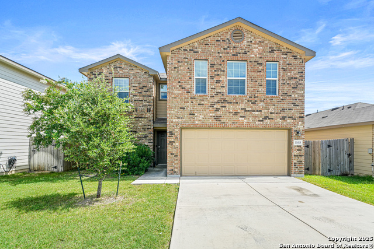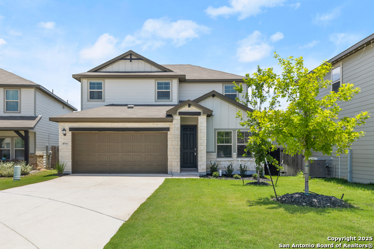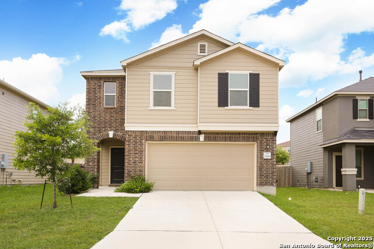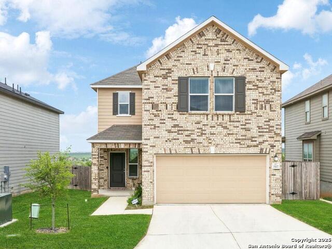11547 Lightning Way, San Antonio, TX 78245
Property Photos
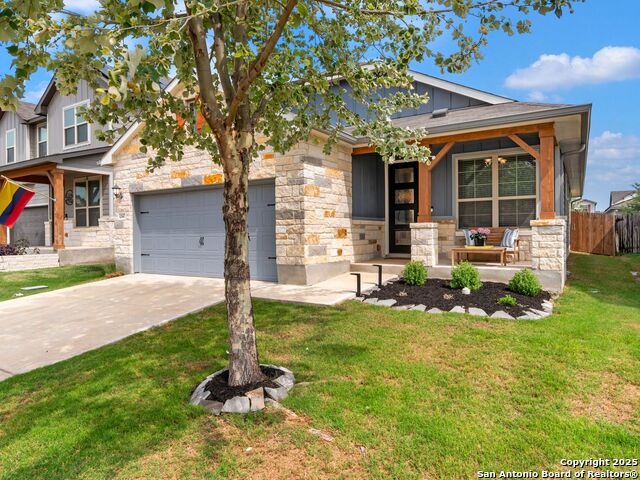
Would you like to sell your home before you purchase this one?
Priced at Only: $314,900
For more Information Call:
Address: 11547 Lightning Way, San Antonio, TX 78245
Property Location and Similar Properties
- MLS#: 1869002 ( Single Residential )
- Street Address: 11547 Lightning Way
- Viewed: 16
- Price: $314,900
- Price sqft: $201
- Waterfront: No
- Year Built: 2020
- Bldg sqft: 1570
- Bedrooms: 3
- Total Baths: 2
- Full Baths: 2
- Garage / Parking Spaces: 2
- Days On Market: 48
- Additional Information
- County: BEXAR
- City: San Antonio
- Zipcode: 78245
- Subdivision: Harlach Farms
- District: Medina Valley I.S.D.
- Elementary School: LUCKY RANCH
- Middle School: Loma Alta
- High School: Medina Valley
- Provided by: Kuper Sotheby's Int'l Realty
- Contact: Robin Karam
- (210) 488-7225

- DMCA Notice
-
DescriptionWelcome to this beautiful crafted home with stone exterior and artfully designed with the builders ultimate premier package. Greeted by a quaint covered front porch and custom glass paneled front door. Perfect starter home or if your ready to downsize this immaculately cared for home has a casual open plan, designer coat rack, rich engineered wood floors, high ceilings, updated dining chandelier and island pendants, modern finishes and seemless flow make this home a practical choice. The front flex room can be your home office or second living space separated from the grand kitchen with quartz countertops and timeless subway tile backsplash, 5 burner gas cooking, stainless appliance package, abundance of cabinetry and large island for entertaining. Two secondary bedrooms with a full shared bath with large neutral tile tub shower. Off the family room is a generous sized laundry room. The secluded master retreat offers a quiet sitting area with bay windows. Owners Spa bath gives a sense of calmness, oversized walk in tiled shower and spacious double vanity, large walk in closet and additional storage closet. As you step outside, you have a relaxing covered patio with gas stub for BBQ, plush lawn and landscape cared for and treated by Emerald Lawn. Green home with full sprinkler system and bubblers, gutters, drought tolerant plants, trees, water softener, finished 2 car garage. Built smarter with energy efficiency and savings in mind. New Playground in progress at the neighborhood park. 2025 Hwy 90 Expansion Project to provide growth, greater connectivity and easy access to all your shopping and dining, medical and 1604. Move in ready!
Payment Calculator
- Principal & Interest -
- Property Tax $
- Home Insurance $
- HOA Fees $
- Monthly -
Features
Building and Construction
- Builder Name: MERITAGE
- Construction: Pre-Owned
- Exterior Features: Stone/Rock, Cement Fiber
- Floor: Carpeting, Ceramic Tile, Wood
- Foundation: Slab
- Kitchen Length: 11
- Roof: Composition
- Source Sqft: Appsl Dist
Land Information
- Lot Description: Level
- Lot Improvements: Street Paved, Curbs, Street Gutters
School Information
- Elementary School: LUCKY RANCH
- High School: Medina Valley
- Middle School: Loma Alta
- School District: Medina Valley I.S.D.
Garage and Parking
- Garage Parking: Two Car Garage, Attached
Eco-Communities
- Energy Efficiency: Programmable Thermostat, Double Pane Windows, Radiant Barrier, Ceiling Fans
- Green Certifications: Energy Star Certified
- Green Features: EF Irrigation Control
- Water/Sewer: Water System, Sewer System
Utilities
- Air Conditioning: One Central
- Fireplace: Not Applicable
- Heating Fuel: Electric
- Heating: Central
- Recent Rehab: No
- Utility Supplier Elec: CPS
- Utility Supplier Gas: CPS
- Utility Supplier Sewer: SAWS
- Utility Supplier Water: SAWS
- Window Coverings: All Remain
Amenities
- Neighborhood Amenities: Pool, Clubhouse, Park/Playground
Finance and Tax Information
- Days On Market: 47
- Home Owners Association Fee: 152.94
- Home Owners Association Frequency: Quarterly
- Home Owners Association Mandatory: Mandatory
- Home Owners Association Name: AMG ASSOC. MGMT.
- Total Tax: 5816.19
Rental Information
- Currently Being Leased: No
Other Features
- Contract: Exclusive Right To Sell
- Instdir: Hwy 90 to Grosenbacher Rd. to Folsom Pass, R on Wrangler Pass to Lightning Way. Home is on the Left. Optional Route - Marbach to Grosenbacher Rd.
- Interior Features: Two Living Area, Liv/Din Combo, Eat-In Kitchen, Two Eating Areas, Island Kitchen, Walk-In Pantry, Study/Library, Utility Room Inside, 1st Floor Lvl/No Steps, High Ceilings, Open Floor Plan, Cable TV Available, High Speed Internet, Laundry Room, Walk in Closets, Attic - Radiant Barrier Decking
- Legal Desc Lot: 29
- Legal Description: Cb 4324A (Harlach Farms Subd Ut-3), Block 5 Lot 29 2021- New
- Miscellaneous: Builder 10-Year Warranty, Virtual Tour
- Occupancy: Owner
- Ph To Show: 210-222-2227
- Possession: Closing/Funding
- Style: One Story, Traditional
- Views: 16
Owner Information
- Owner Lrealreb: No
Similar Properties
Nearby Subdivisions
45's
Adams Hill
Amber Creek
Amberwood
American Lotus
Amhurst
Amhurst Sub
Arcadia Ridge
Arcadia Ridge Ph1 Ut1b
Arcadia Ridge Phase 1 - Bexar
Ashton Park
Ashton Park Ut1
Big Country
Big Country Gdn Hms
Blue Skies Ut-1
Briggs Ranch
Brookmill
Canyons At Amhurst
Cardinal Ridge
Champions Landing
Champions Manor
Champions Park
Chestnut Springs
Coolcrest
Crossing At Westlakes
Dove Creek
El Sendero
El Sendero At Westla
Emerald Place
Enclave At Lakeside
Fillmore Place
Grosenbacher Ranch
Harlach Farms
Heritage
Heritage Farm
Heritage Farm S I
Heritage Farms
Heritage Farms Ii
Heritage Northwest
Heritage Park
Heritage Park Ns/sw
Heritage Park Nssw Ii
Heritage Park Sub Un 6
Hidden Bluffs
Hidden Bluffs @ Texas Research
Hidden Bluffs At Trp
Hidden Canyon
Hidden Canyons
Hidden Canyons At Trp
Highpoint 45'
Hillcrest
Hillcrest Sub Ut-2a
Horizon Ridge
Hunt Crossing
Hunters Ranch
Huntleighs Crossing
Kriewald Place
Kriewald Rd Ut-1
Ladera
Ladera Enclave
Ladera High Point
Ladera North Ridge
Lake View
Lakeside
Lakeview
Landera
Laurel Mountain Ranch
Laurel Vista
Laurel Vistas
Marbach Place
Marbach Village
Melissa Ranch
Meridian
Mesa Creek
Mountain Laurel Ranch
N/a
Overlook At Medio Creek Ut-1
Park Place
Park Place Phase Ii U-1
Pioneer Estates
Potranco
Potranco Run
Remington Ranch
Robbins Point
Robbins Pointe
Sagebrooke
Santa Fe Trail
Seale
Seale Subd
Sienna Park
Spring Creek
Stone Creek
Stonecreek Unit1
Stonehill
Stoney Creek
Sundance
Sundance Ridge
Sundance Square
Sunset
Texas Research Park
The Canyons At Amhurst
The Enclave At Lakeside
Tierra Buena
Trails Of Santa Fe
Trails Of Santa Fe Sub
Tres Laurels
Trophy Ridge
Waters Edge - Bexar County
West Pointe Gardens
Westbury Place
Westlakes
Weston Oaks
Wolf Creek
