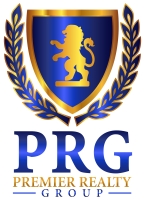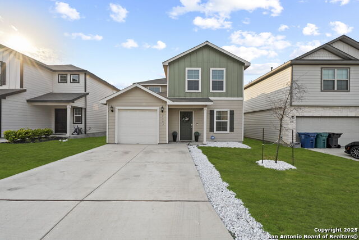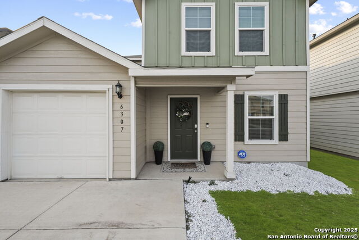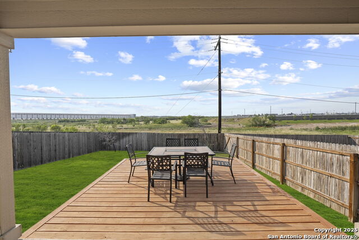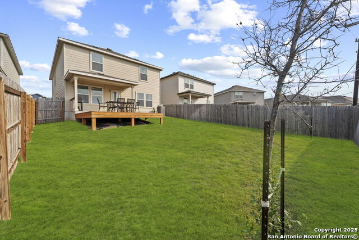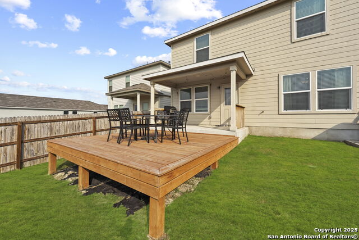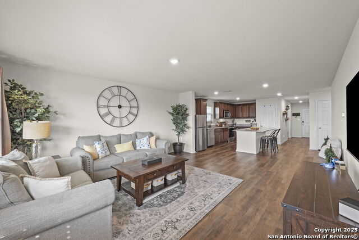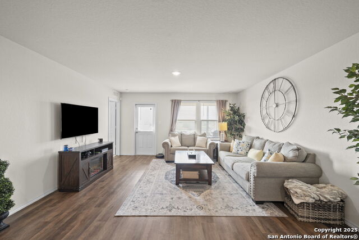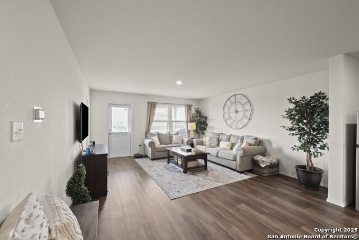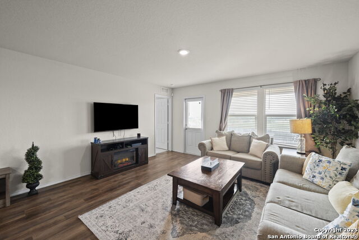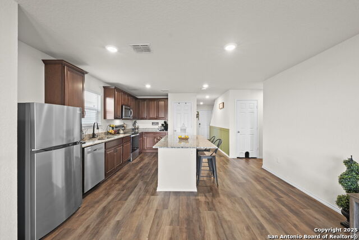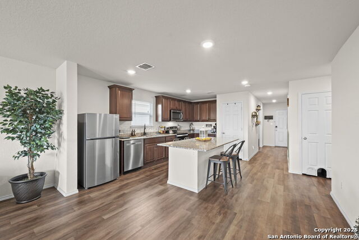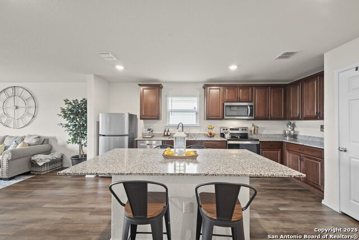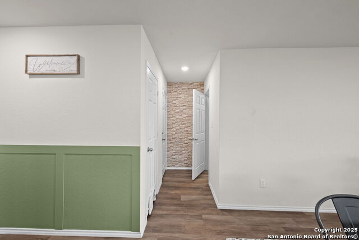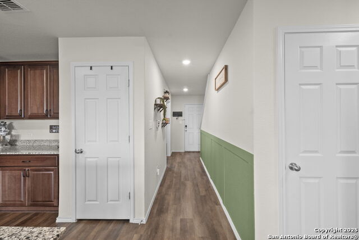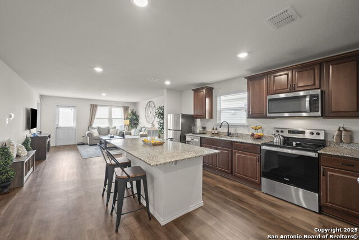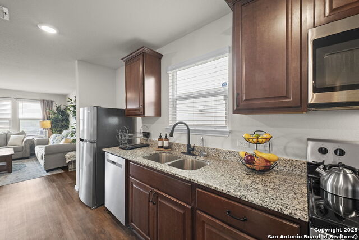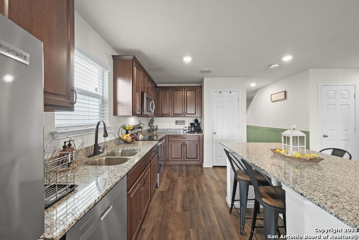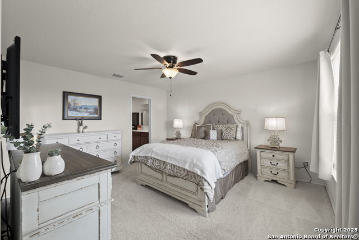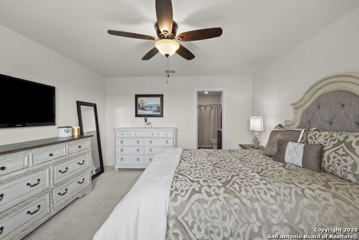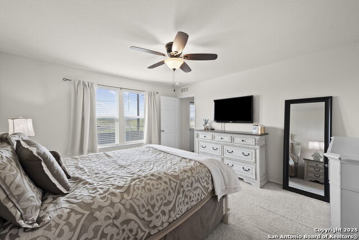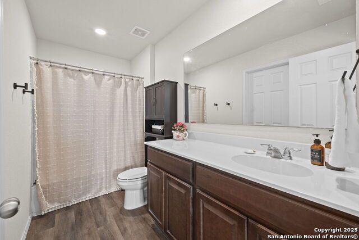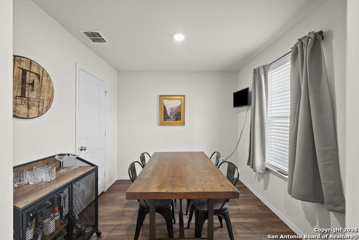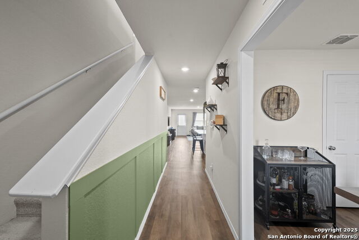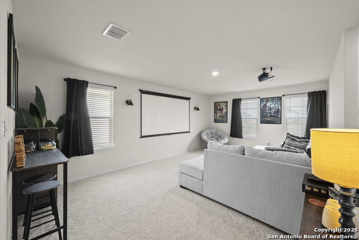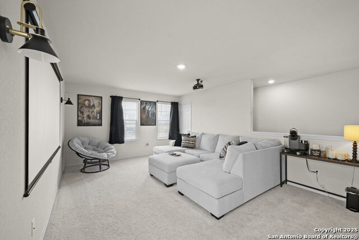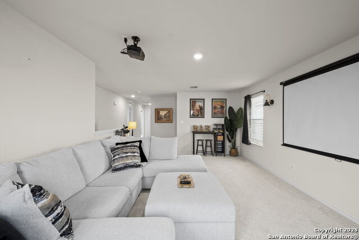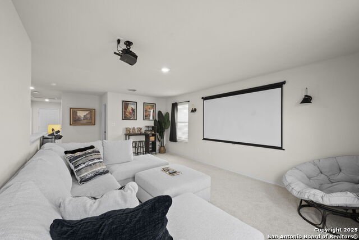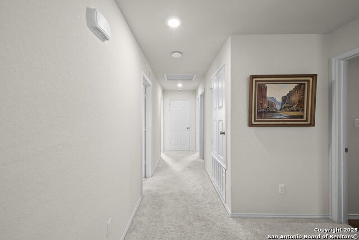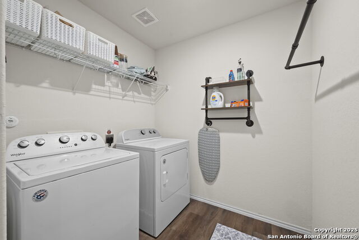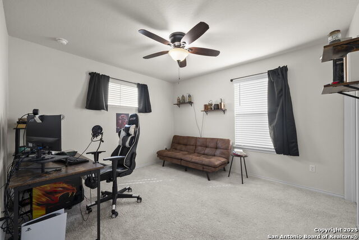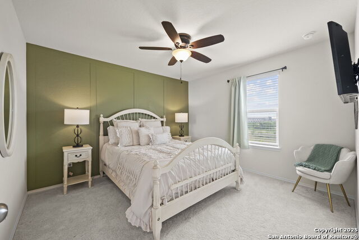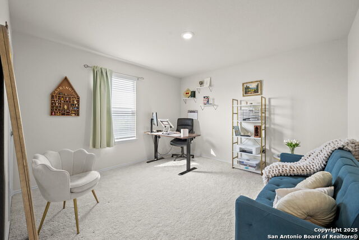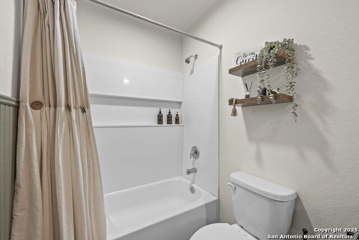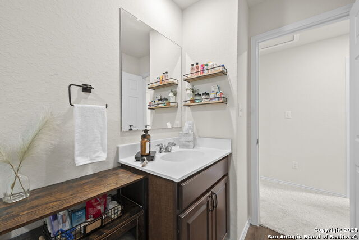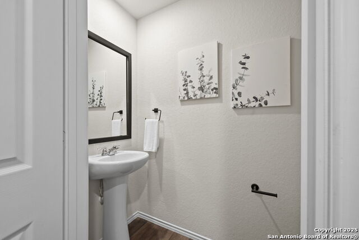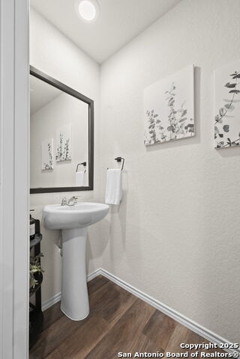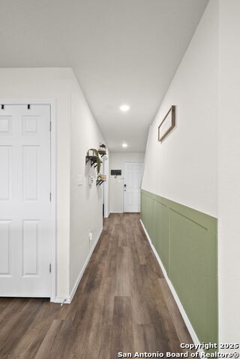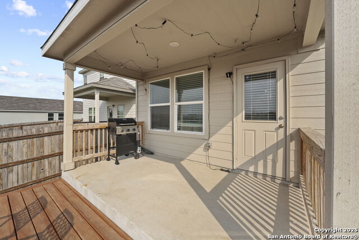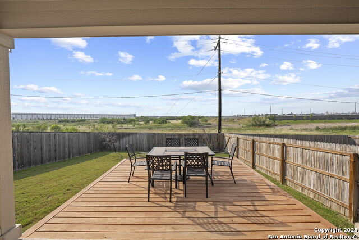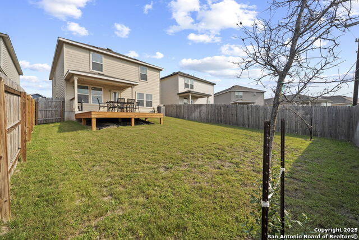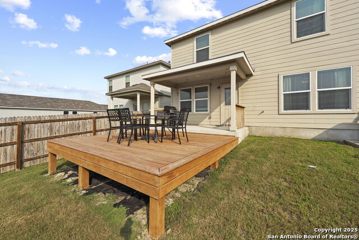6307 Willow Point Blvd, San Antonio, TX 78219
Property Photos
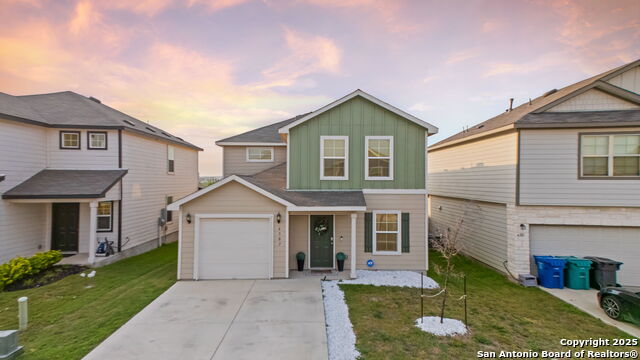
Would you like to sell your home before you purchase this one?
Priced at Only: $290,000
For more Information Call:
Address: 6307 Willow Point Blvd, San Antonio, TX 78219
Property Location and Similar Properties
- MLS#: 1868437 ( Single Residential )
- Street Address: 6307 Willow Point Blvd
- Viewed: 50
- Price: $290,000
- Price sqft: $127
- Waterfront: No
- Year Built: 2022
- Bldg sqft: 2277
- Bedrooms: 4
- Total Baths: 3
- Full Baths: 2
- 1/2 Baths: 1
- Garage / Parking Spaces: 1
- Days On Market: 50
- Additional Information
- County: BEXAR
- City: San Antonio
- Zipcode: 78219
- Subdivision: Willow Point
- District: San Antonio I.S.D.
- Elementary School: Hirsch
- Middle School: Davis
- High School: Sam Houston
- Provided by: Real Broker, LLC
- Contact: Kelly Glass
- (832) 338-8777

- DMCA Notice
-
DescriptionThis home qualifies for special Community Lending initiatives, which are government backed programs that provide Interest Rates Discounts and/or Down Payment Assistance! Also, available is a Lender Incentive of up to $2,100 towards closing costs or rate buy down through our preferred lender, Loan People, now through 6/28/2025, exclusions and limitations may apply, ask your Realtor for details! On top of the huge financial benefits and low monthly payments, this home comes with a Media Room with projector and screen, custom outdoor deck, upgraded design finishes, smart homes features like wireless access points, programmable thermostat and doorbell camera. It feels like New Construction, but offers so much more. With no rear neighbors, you'll love relaxing under the covered patio and extended deck that backs to a peaceful greenbelt (a private reserve owned by the HOA). Inside, the open concept layout features a spacious living room, granite island kitchen with single basin sink, stainless appliances, and a walk in pantry. You'll appreciate the extra storage throughout with multiple oversized closets, a mudroom style drop zone, and a large utility room. The primary suite is downstairs and includes double sinks and large walk in closet. Upstairs, you'll find three secondary bedrooms, each with great closet space, plus a generous game room currently set up as a home theater with blackout curtains, projector, and screen that can convey. Just minutes from I 10 and 410 with quick access to BAMC and Fort Sam Houston (8 miles), Randolph Air Force Base (12 miles), San Antonio Airport (15 miles). Low tax rate and a great community. Come see it in person!
Payment Calculator
- Principal & Interest -
- Property Tax $
- Home Insurance $
- HOA Fees $
- Monthly -
Features
Building and Construction
- Builder Name: Pulte
- Construction: Pre-Owned
- Exterior Features: Siding
- Floor: Carpeting, Vinyl
- Foundation: Slab
- Kitchen Length: 15
- Other Structures: None
- Roof: Composition
- Source Sqft: Appraiser
Land Information
- Lot Dimensions: 40x120
- Lot Improvements: Street Paved, Curbs, Streetlights, Asphalt
School Information
- Elementary School: Hirsch
- High School: Sam Houston
- Middle School: Davis
- School District: San Antonio I.S.D.
Garage and Parking
- Garage Parking: One Car Garage, Attached
Eco-Communities
- Energy Efficiency: 13-15 SEER AX, Programmable Thermostat, Double Pane Windows, Energy Star Appliances, Radiant Barrier, Low E Windows, Ceiling Fans
- Green Certifications: Energy Star Certified
- Green Features: Drought Tolerant Plants
- Water/Sewer: Water System, Sewer System
Utilities
- Air Conditioning: One Central
- Fireplace: Not Applicable
- Heating Fuel: Natural Gas
- Heating: Central
- Recent Rehab: No
- Utility Supplier Elec: CPS
- Utility Supplier Gas: CPS
- Utility Supplier Grbge: City
- Utility Supplier Sewer: SAWS
- Utility Supplier Water: SAWS
- Window Coverings: All Remain
Amenities
- Neighborhood Amenities: Park/Playground
Finance and Tax Information
- Days On Market: 49
- Home Faces: East, South
- Home Owners Association Fee: 86.25
- Home Owners Association Frequency: Quarterly
- Home Owners Association Mandatory: Mandatory
- Home Owners Association Name: WILLOW POINT FOSTER ROAD HOMEOWNERS ASSOCIATION
- Total Tax: 7435
Rental Information
- Currently Being Leased: No
Other Features
- Accessibility: Int Door Opening 32"+, Ext Door Opening 36"+, Entry Slope less than 1 foot, Kitchen Modifications, First Floor Bath, Full Bath/Bed on 1st Flr, First Floor Bedroom
- Block: 18
- Contract: Exclusive Right To Sell
- Instdir: via I-10 Frontage Rd and N Foster Rd, Head east on I-10 E, Take exit 583 toward Foster Rd, Merge onto I-10 Frontage Rd, Turn right onto N Foster Rd, Turn right onto Willow Point Blvd, destination will be on the right
- Interior Features: Two Living Area, Liv/Din Combo, Separate Dining Room, Eat-In Kitchen, Island Kitchen, Walk-In Pantry, Study/Library, Game Room, Media Room, Utility Room Inside, Open Floor Plan, Cable TV Available, High Speed Internet, Laundry Upper Level, Laundry Room, Telephone, Walk in Closets, Attic - Pull Down Stairs, Attic - Radiant Barrier Decking
- Legal Description: NCB 12867 (ROSILLO RANCH PH-2 & 3), BLOCK 18 LOT 6
- Miscellaneous: Builder 10-Year Warranty, City Bus, Virtual Tour, Cluster Mail Box, School Bus
- Occupancy: Owner
- Ph To Show: 2102222227
- Possession: Closing/Funding
- Style: Two Story, Traditional, Texas Hill Country
- Views: 50
Owner Information
- Owner Lrealreb: No
Nearby Subdivisions
