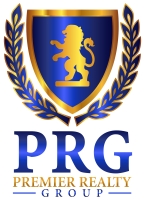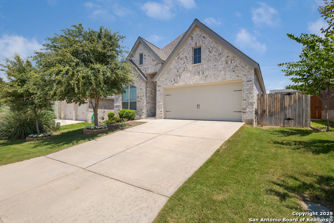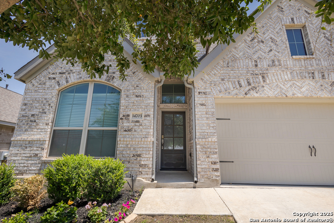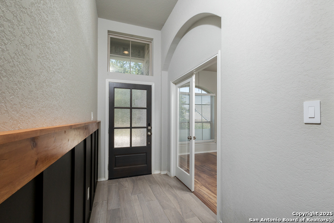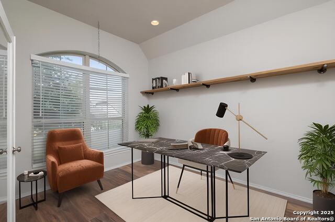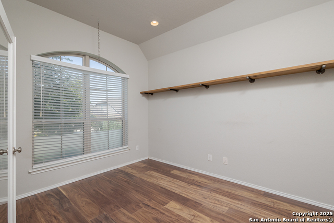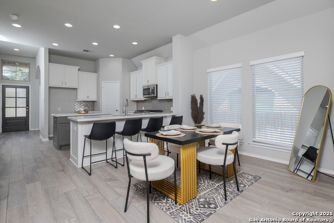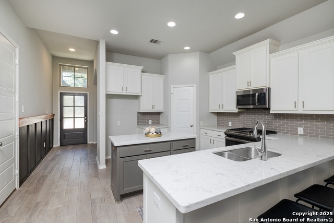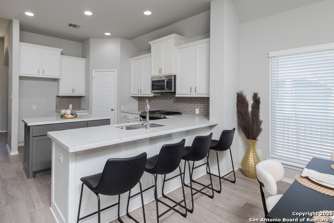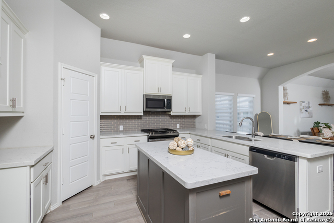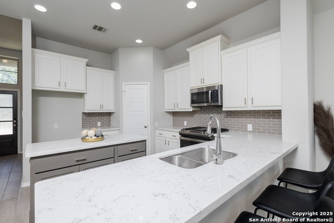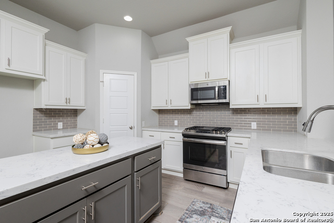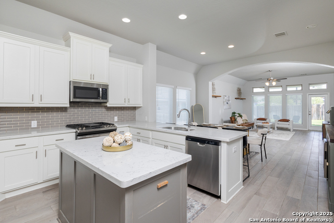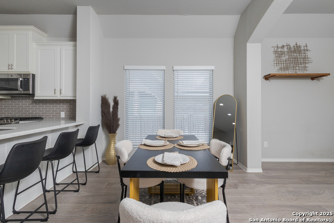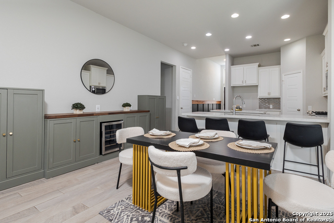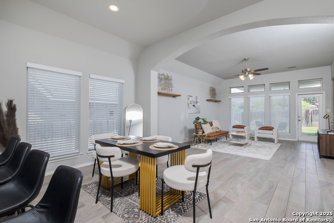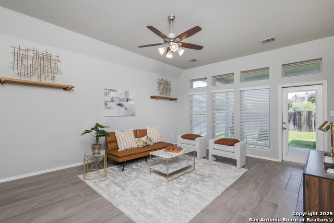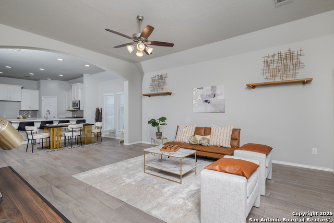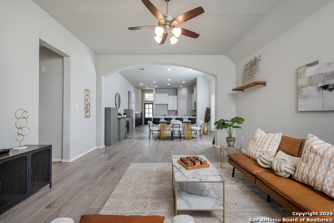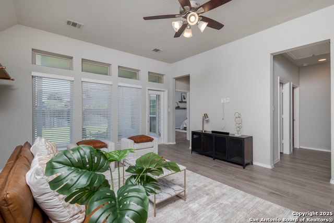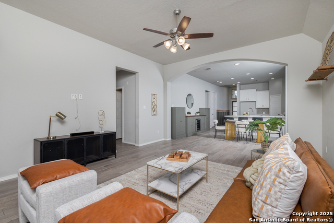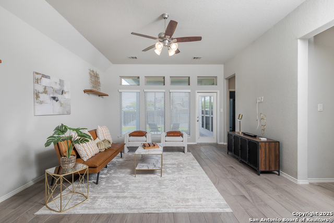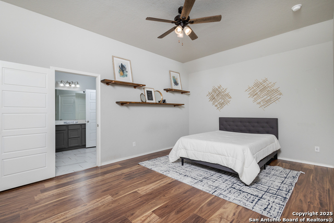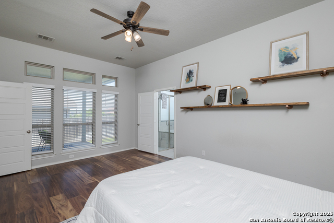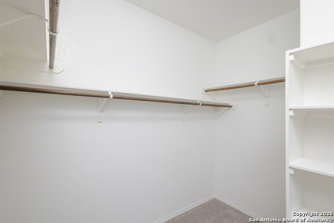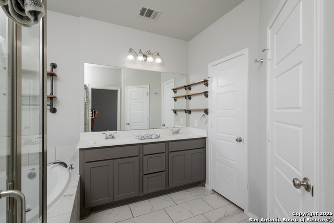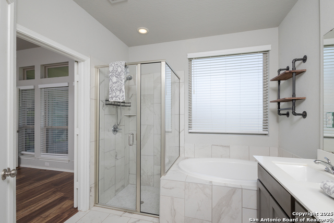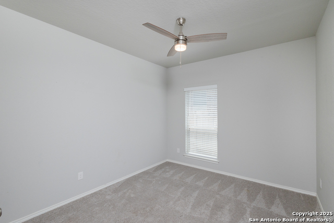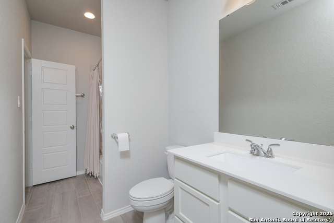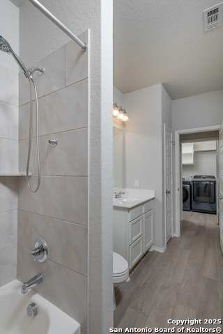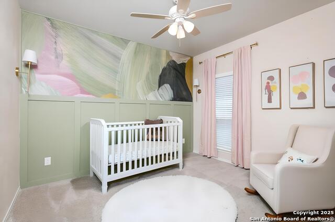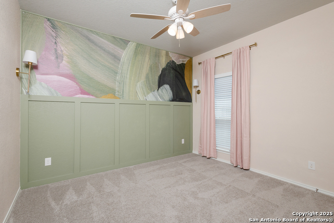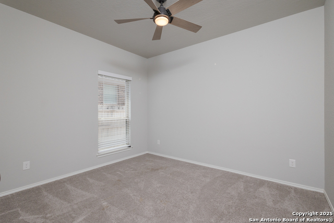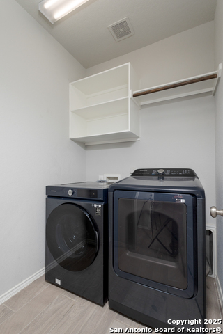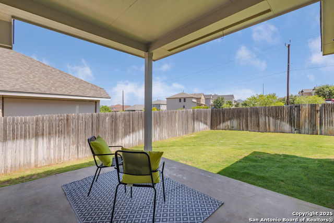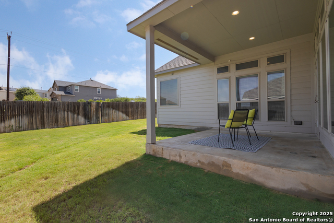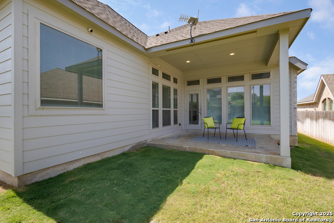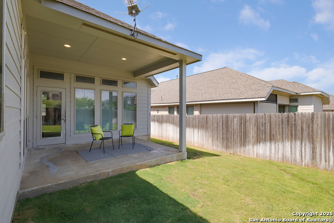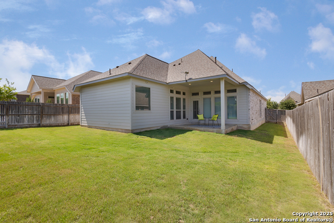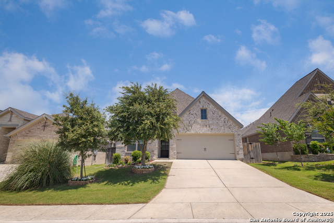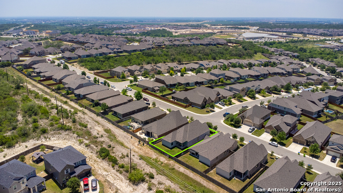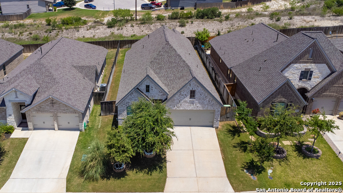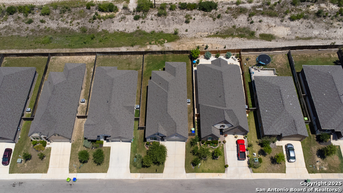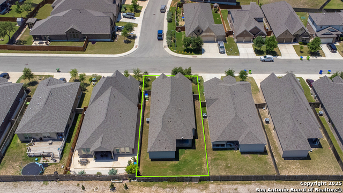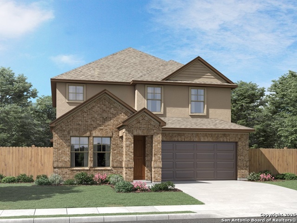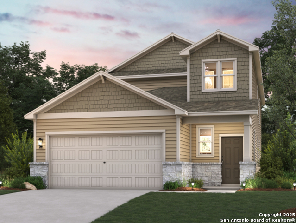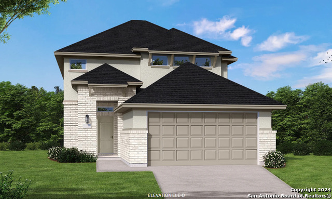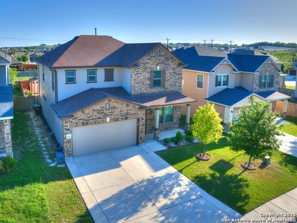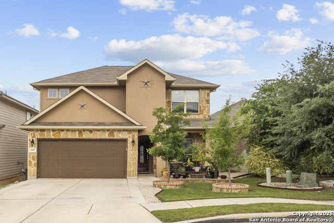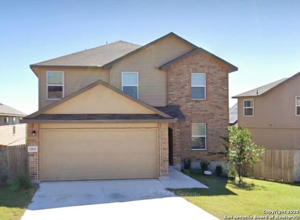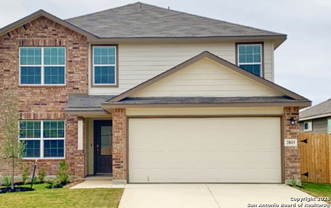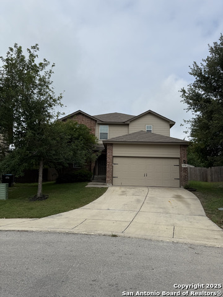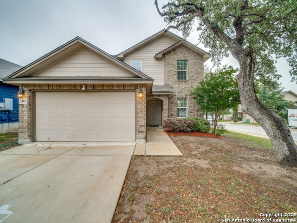14703 Running Wolf, San Antonio, TX 78245
Property Photos
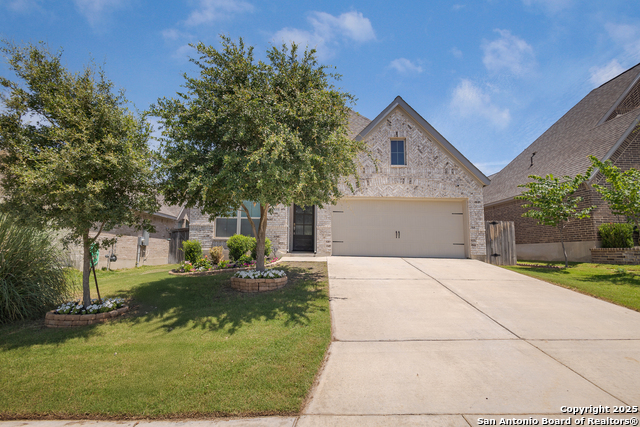
Would you like to sell your home before you purchase this one?
Priced at Only: $375,000
For more Information Call:
Address: 14703 Running Wolf, San Antonio, TX 78245
Property Location and Similar Properties
- MLS#: 1867966 ( Single Residential )
- Street Address: 14703 Running Wolf
- Viewed: 21
- Price: $375,000
- Price sqft: $184
- Waterfront: No
- Year Built: 2019
- Bldg sqft: 2034
- Bedrooms: 4
- Total Baths: 2
- Full Baths: 2
- Garage / Parking Spaces: 2
- Days On Market: 52
- Additional Information
- County: BEXAR
- City: San Antonio
- Zipcode: 78245
- Subdivision: Ladera Enclave
- District: Medina Valley I.S.D.
- Elementary School: Ladera
- Middle School: Medina Valley
- High School: Medina Valley
- Provided by: San Antonio Portfolio KW RE
- Contact: Monique Cardenas
- (210) 254-8336

- DMCA Notice
-
Description**ASSUMABLE LOAN AVAILABLE @ 3.625%!! This home features a rare opportunity to assume the seller's low interest FHA loan significantly below current market rates. Qualified buyers can take over the existing mortgage and save thousands over the life of the loan.** Welcome to this stunning Perry Home located just outside San Antonio city limits in the desirable Ladera community on the city's fast growing Northwest side. Offering nearly 2,000 square feet of thoughtfully designed living space, this single story gem features 4 spacious bedrooms, 2 full bathrooms, and a dedicated home office ideal for remote work, homework sessions, or quiet focus time. At the heart of the home is a rare double island kitchen, creating the ultimate space for cooking, hosting, and connecting with guests. The open concept layout flows seamlessly into the dining and living areas, making everyday living and entertaining both effortless and enjoyable. Additional highlights include:220 volt outlet in the garage for easy electric vehicle charging, Programmable trim lighting on the front and partial sides of the home, easily customized via an app, A greenbelt lot offering added privacy and peaceful views, A large covered patio perfect for outdoor dining, BBQs, or relaxing evenings. The gated Ladera community offers resort style living with amenities that include a sparkling pool, a playground, scenic jogging trails, and the newly added pickleball courts perfect for staying active and social. Don't miss your chance to own this move in ready, energy efficient home loaded with upgrades and located just minutes from shopping, dining, schools, and more.
Payment Calculator
- Principal & Interest -
- Property Tax $
- Home Insurance $
- HOA Fees $
- Monthly -
Features
Building and Construction
- Builder Name: PERRY
- Construction: Pre-Owned
- Exterior Features: Brick
- Floor: Carpeting, Ceramic Tile
- Foundation: Slab
- Kitchen Length: 11
- Roof: Composition
- Source Sqft: Appsl Dist
Land Information
- Lot Description: On Greenbelt
- Lot Improvements: Curbs, Sidewalks
School Information
- Elementary School: Ladera
- High School: Medina Valley
- Middle School: Medina Valley
- School District: Medina Valley I.S.D.
Garage and Parking
- Garage Parking: Two Car Garage
Eco-Communities
- Energy Efficiency: 16+ SEER AC, Programmable Thermostat, Double Pane Windows, Energy Star Appliances, Radiant Barrier, Low E Windows, High Efficiency Water Heater, Ceiling Fans
- Green Certifications: HERS Rated, HERS 0-85
- Green Features: Low Flow Commode, Mechanical Fresh Air
- Water/Sewer: City
Utilities
- Air Conditioning: One Central
- Fireplace: Not Applicable
- Heating Fuel: Natural Gas
- Heating: Central
- Window Coverings: Some Remain
Amenities
- Neighborhood Amenities: Controlled Access, Pool, Park/Playground, Jogging Trails
Finance and Tax Information
- Days On Market: 51
- Home Owners Association Fee: 201.86
- Home Owners Association Frequency: Quarterly
- Home Owners Association Mandatory: Mandatory
- Home Owners Association Name: FIRST SERVICE RESIDENTIAL
- Total Tax: 9392.44
Other Features
- Contract: Exclusive Right To Sell
- Instdir: Loop 1604 West, exit Hwy 90 West. Exit Hwy 211 and turn right. Take a left turn on West Grosenbacher Rd. Take a right turn on to Banditos Ridge, the first left turn on to Costa Leon. Right onto Golden Rain, left on Running wolf and home is to the right.
- Interior Features: One Living Area, Liv/Din Combo, Eat-In Kitchen, Island Kitchen, Walk-In Pantry, Study/Library, Utility Room Inside, 1st Floor Lvl/No Steps, High Ceilings, Open Floor Plan, All Bedrooms Downstairs, Laundry Main Level, Laundry Room, Walk in Closets
- Legal Desc Lot: 27
- Legal Description: Cb 4347B (Ladera, Ut-1C (Enclave)), Block 5 Lot 27 2018 New
- Miscellaneous: Builder 10-Year Warranty
- Ph To Show: 2102222227
- Possession: Closing/Funding
- Style: One Story
- Views: 21
Owner Information
- Owner Lrealreb: No
Similar Properties
Nearby Subdivisions
45's
Adams Hill
Amber Creek
Amberwood
American Lotus
Amhurst
Amhurst Sub
Arcadia Ridge
Arcadia Ridge Ph1 Ut1b
Arcadia Ridge Phase 1 - Bexar
Ashton Park
Ashton Park Ut1
Big Country
Big Country Gdn Hms
Blue Skies Ut-1
Briggs Ranch
Brookmill
Canyons At Amhurst
Cardinal Ridge
Champions Landing
Champions Manor
Champions Park
Chestnut Springs
Coolcrest
Crossing At Westlakes
Dove Creek
El Sendero
El Sendero At Westla
Emerald Place
Enclave At Lakeside
Fillmore Place
Grosenbacher Ranch
Harlach Farms
Heritage
Heritage Farm
Heritage Farm S I
Heritage Farms
Heritage Farms Ii
Heritage Northwest
Heritage Park
Heritage Park Ns/sw
Heritage Park Nssw Ii
Heritage Park Sub Un 6
Hidden Bluffs
Hidden Bluffs @ Texas Research
Hidden Bluffs At Trp
Hidden Canyon
Hidden Canyons
Hidden Canyons At Trp
Highpoint 45'
Hillcrest
Hillcrest Sub Ut-2a
Horizon Ridge
Hunt Crossing
Hunters Ranch
Huntleighs Crossing
Kriewald Place
Kriewald Rd Ut-1
Ladera
Ladera Enclave
Ladera High Point
Ladera North Ridge
Lake View
Lakeside
Lakeview
Landera
Laurel Mountain Ranch
Laurel Vista
Laurel Vistas
Marbach Place
Marbach Village
Melissa Ranch
Meridian
Mesa Creek
Mountain Laurel Ranch
N/a
Overlook At Medio Creek Ut-1
Park Place
Park Place Phase Ii U-1
Pioneer Estates
Potranco
Potranco Run
Remington Ranch
Robbins Point
Robbins Pointe
Sagebrooke
Santa Fe Trail
Seale
Seale Subd
Sienna Park
Spring Creek
Stone Creek
Stonecreek Unit1
Stonehill
Stoney Creek
Sundance
Sundance Ridge
Sundance Square
Sunset
Texas Research Park
The Canyons At Amhurst
The Enclave At Lakeside
Tierra Buena
Trails Of Santa Fe
Trails Of Santa Fe Sub
Tres Laurels
Trophy Ridge
Waters Edge - Bexar County
West Pointe Gardens
Westbury Place
Westlakes
Weston Oaks
Wolf Creek
