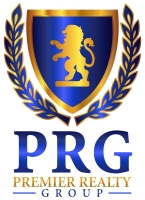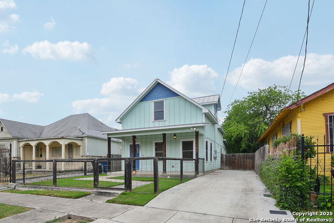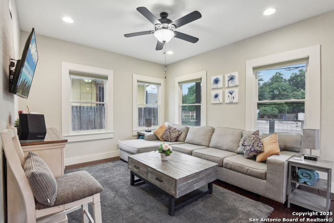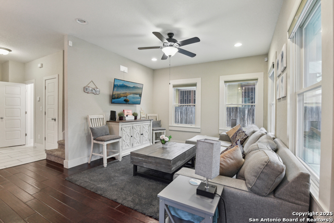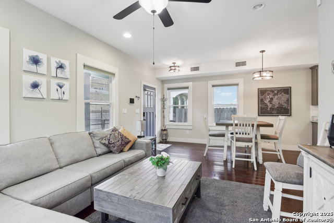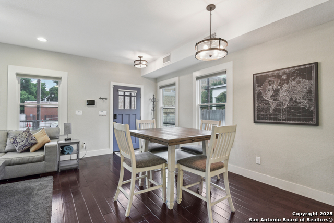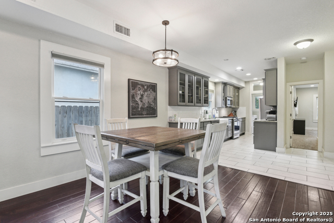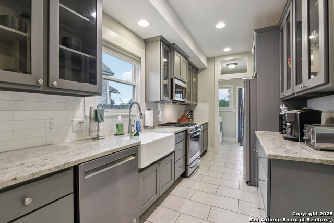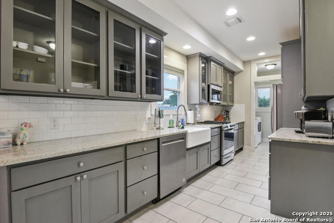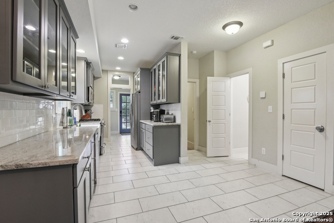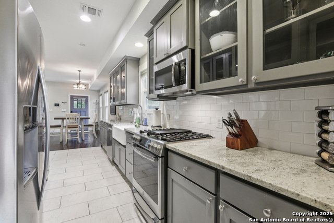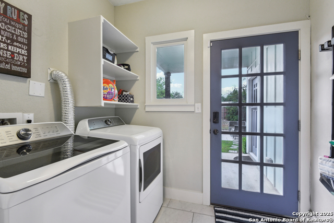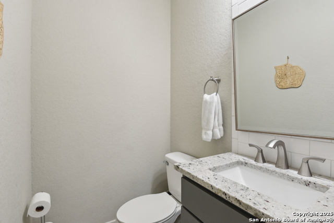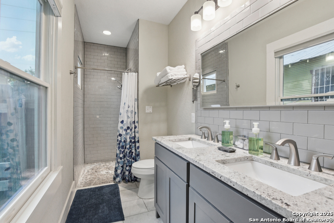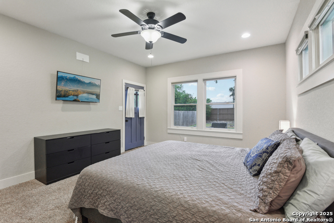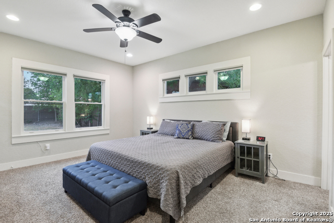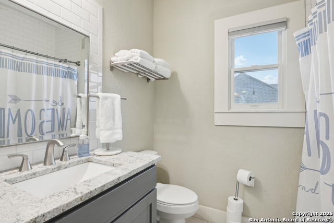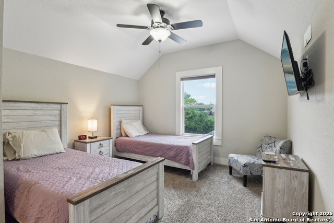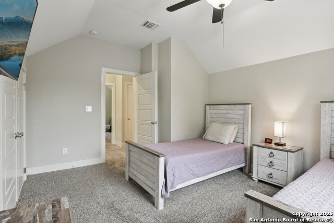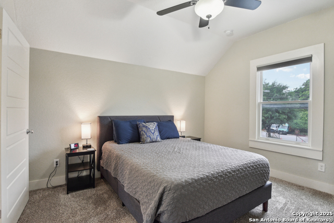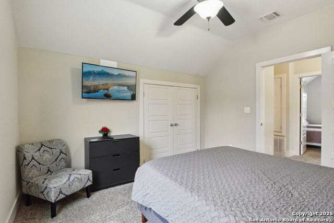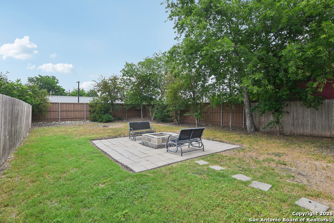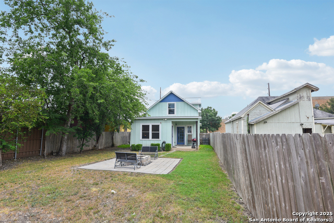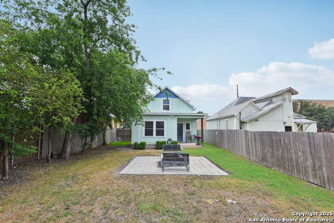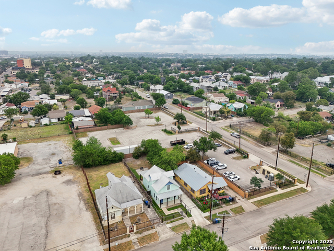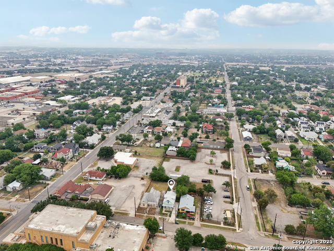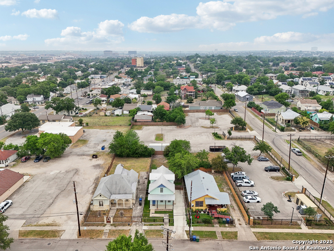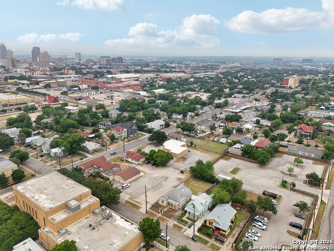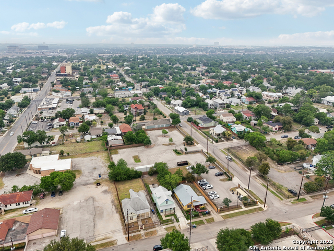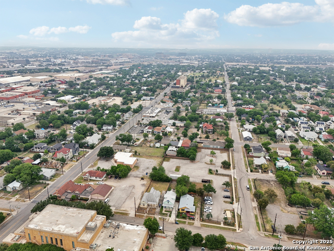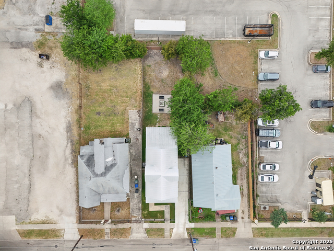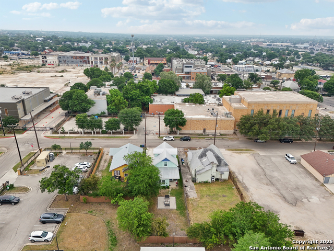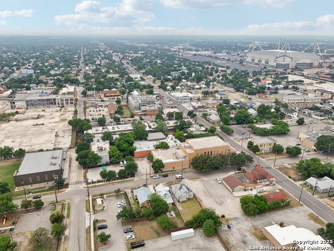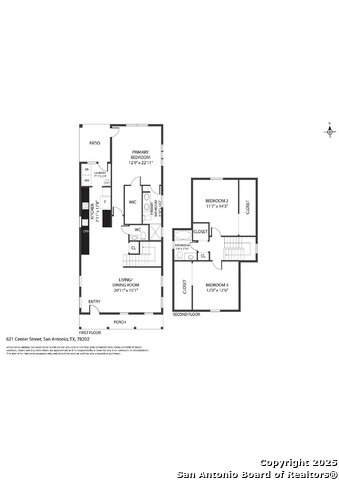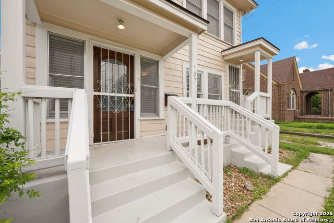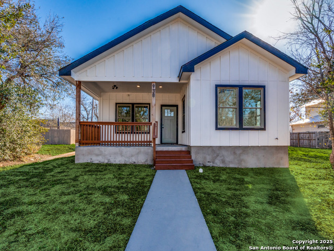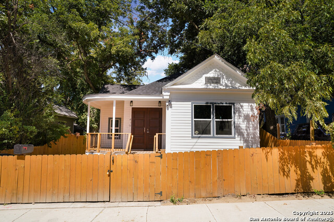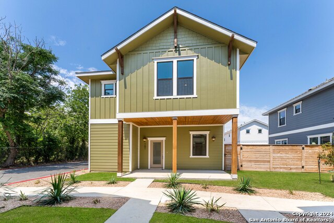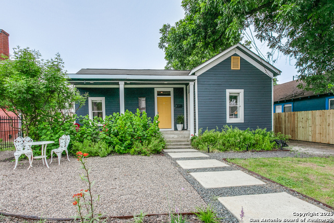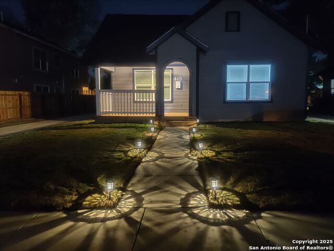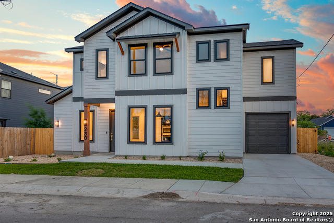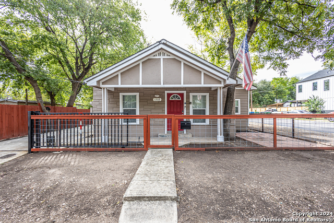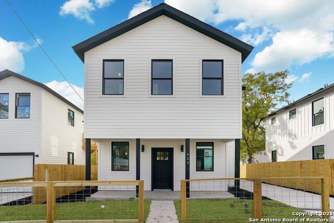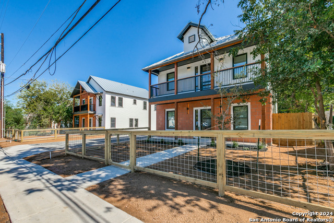621 Center St., San Antonio, TX 78202
Property Photos
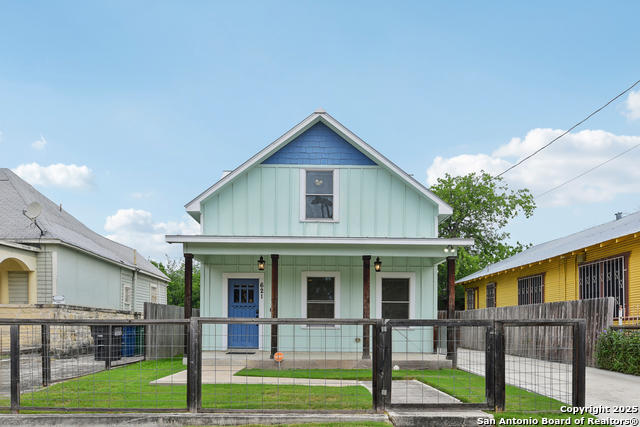
Would you like to sell your home before you purchase this one?
Priced at Only: $399,900
For more Information Call:
Address: 621 Center St., San Antonio, TX 78202
Property Location and Similar Properties
- MLS#: 1867594 ( Single Residential )
- Street Address: 621 Center St.
- Viewed: 39
- Price: $399,900
- Price sqft: $264
- Waterfront: No
- Year Built: 2018
- Bldg sqft: 1515
- Bedrooms: 3
- Total Baths: 3
- Full Baths: 2
- 1/2 Baths: 1
- Garage / Parking Spaces: 1
- Days On Market: 47
- Additional Information
- County: BEXAR
- City: San Antonio
- Zipcode: 78202
- Subdivision: Dignowity Hill Hist Dist
- District: San Antonio I.S.D.
- Elementary School: Call District
- Middle School: Call District
- High School: Brackenridge
- Provided by: Redfin Corporation
- Contact: Christian Hall
- (210) 427-5045

- DMCA Notice
-
DescriptionLocated in the historic Dignowity Hill district of San Antonio, this lovely two story home offers both charm and convenience. Less than a mile from the Alamodome, Convention Center, and vibrant downtown, you'll enjoy easy access to the best the city has to offer. From the backyard, take in impressive views of the Tower of the Americas and the Marriott Hotel that overlooks the River Walk. The neighborhood is surprisingly quiet, adding to the home's appeal. Inside, a light and bright floor plan welcomes you with neutral tones, beautiful flooring, and modern lighting throughout. The kitchen features a stylish farm sink, soft close drawers and cabinets, generous counter space, and stainless steel appliances including gas cooking. An indoor laundry room offers added convenience, and the washer and dryer were just purchased in September 2024. The primary bedroom is located on the first floor and includes a full bath and a large walk in closet. Upstairs, you'll find two secondary bedrooms ideal for guests, a home office, or additional living space. Additional features include cordless, pulldown, room darkening shades throughout the home, as well as a backyard fire pit and surrounding patio area that are non permanent and can be easily moved or removed. The security system is owned not leased and monitored by Vivint, with four outdoor cameras including a recently upgraded doorbell camera. This home places you near local attractions, dining, and entertainment. Schedule your personal tour today and see what makes this property a great place to call home!
Payment Calculator
- Principal & Interest -
- Property Tax $
- Home Insurance $
- HOA Fees $
- Monthly -
Features
Building and Construction
- Builder Name: JSA Homes
- Construction: Pre-Owned
- Exterior Features: Siding
- Floor: Carpeting, Ceramic Tile, Wood
- Foundation: Slab
- Roof: Metal
- Source Sqft: Appsl Dist
Land Information
- Lot Improvements: Street Paved
School Information
- Elementary School: Call District
- High School: Brackenridge
- Middle School: Call District
- School District: San Antonio I.S.D.
Garage and Parking
- Garage Parking: None/Not Applicable
Eco-Communities
- Energy Efficiency: Programmable Thermostat, Energy Star Appliances, Ceiling Fans
- Green Features: Drought Tolerant Plants, Low Flow Commode
- Water/Sewer: City
Utilities
- Air Conditioning: One Central
- Fireplace: Not Applicable
- Heating Fuel: Electric
- Heating: Central
- Recent Rehab: No
- Window Coverings: All Remain
Amenities
- Neighborhood Amenities: Park/Playground
Finance and Tax Information
- Days On Market: 46
- Home Owners Association Mandatory: None
- Total Tax: 8572
Other Features
- Accessibility: 2+ Access Exits, Ext Door Opening 36"+, Doors-Swing-In, Low Closet Rods, Near Bus Line, Full Bath/Bed on 1st Flr, Stall Shower
- Contract: Exclusive Right To Sell
- Instdir: Head north on I-37 N, Take exit 141 toward Commerce St/Downtown/The Alamo, Merge onto I- 37 Access Rd, Slight right onto the ramp to St. Paul Square/Amtrak Rail Sta/Sunset Station, Turn Rt onto E Commerce St, Turn L onto N Hackberry St, Turn R onto Center
- Interior Features: One Living Area, Liv/Din Combo, High Ceilings, Open Floor Plan, Cable TV Available, High Speed Internet, Laundry Main Level
- Legal Desc Lot: 16
- Legal Description: Ncb 584 (Dl Center Sub'd), Block 7 Lot 16 2019-Created Per P
- Miscellaneous: Virtual Tour, Historic District
- Occupancy: Owner
- Ph To Show: 210-222-2227
- Possession: Closing/Funding
- Style: Two Story
- Views: 39
Owner Information
- Owner Lrealreb: No
Similar Properties
Nearby Subdivisions
