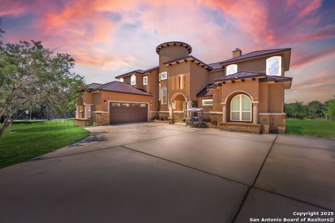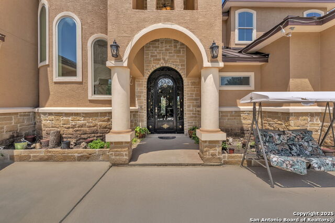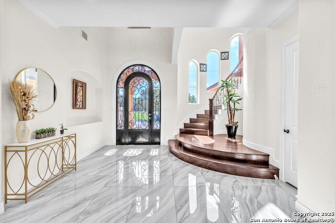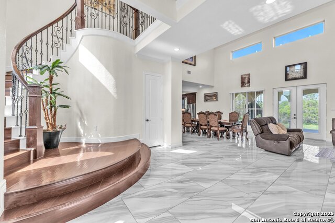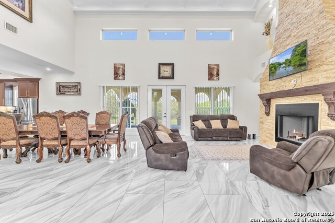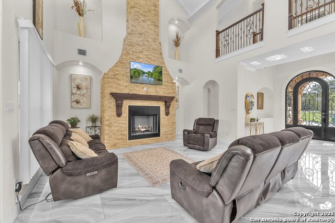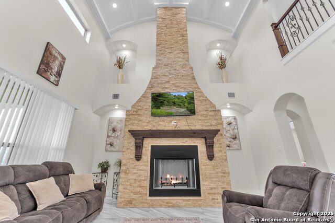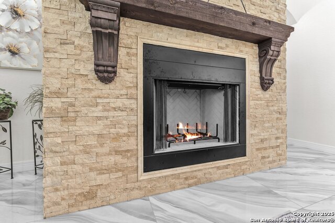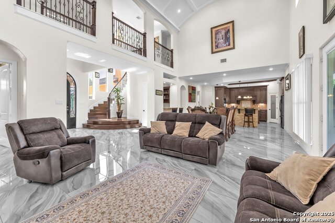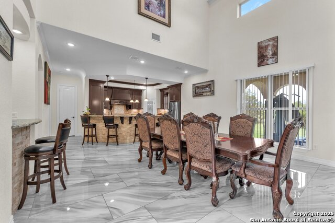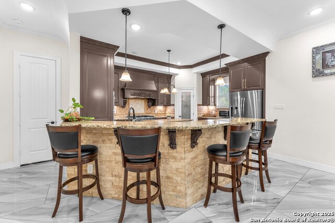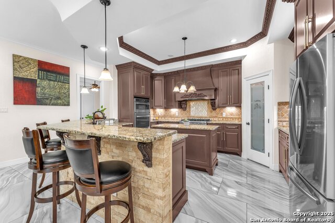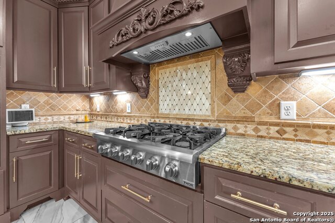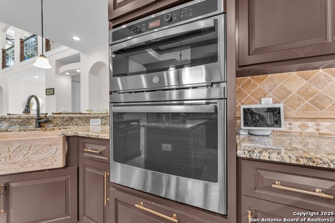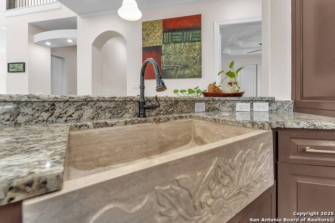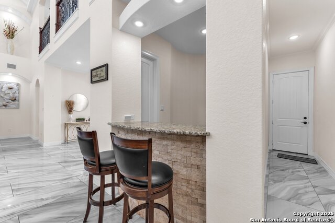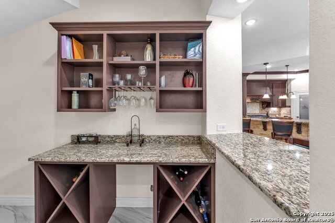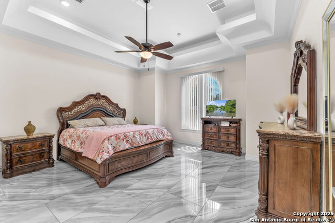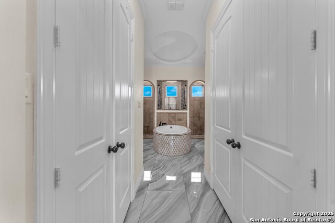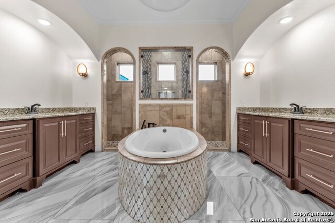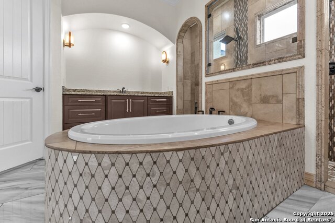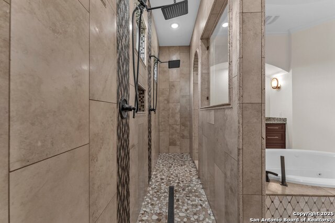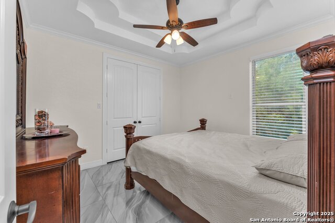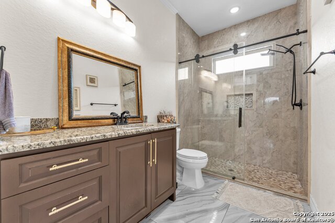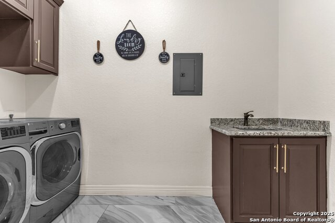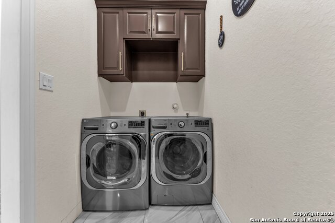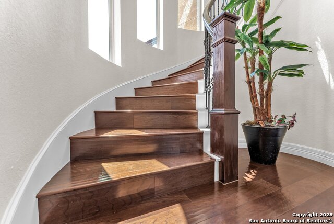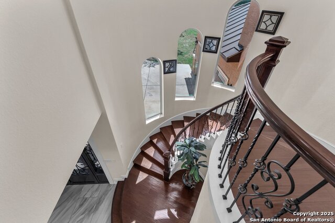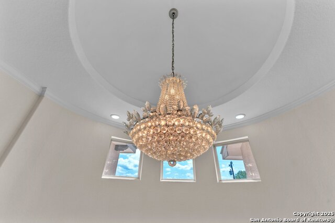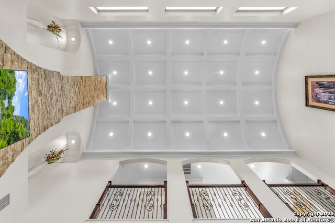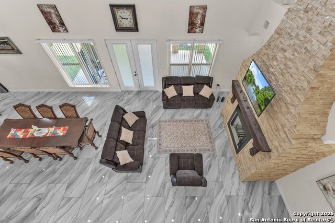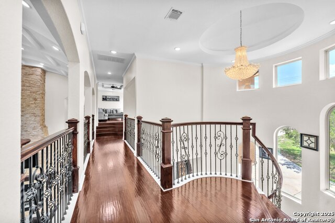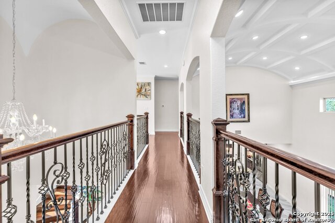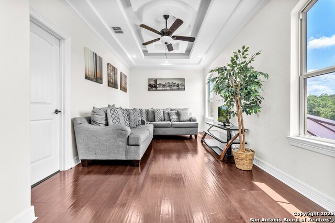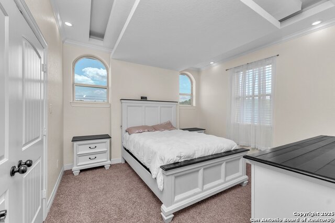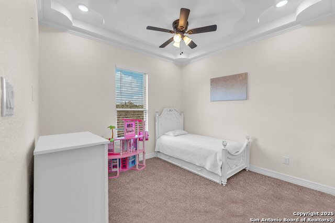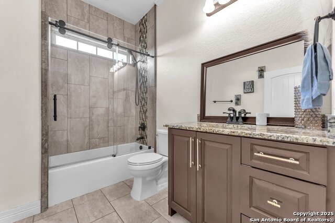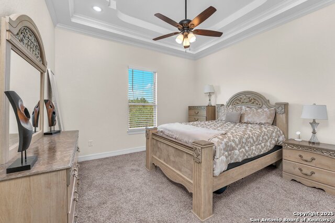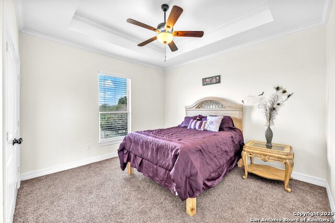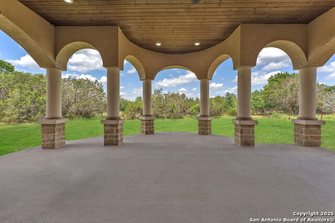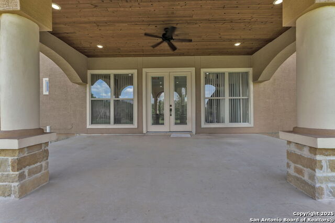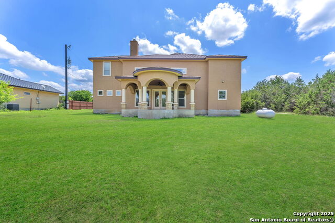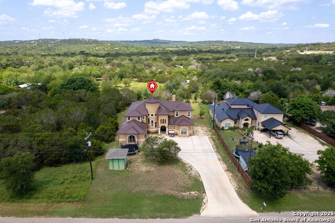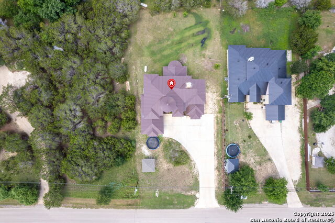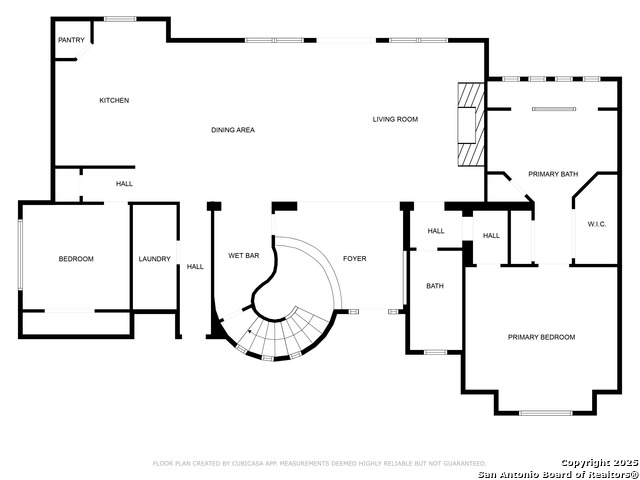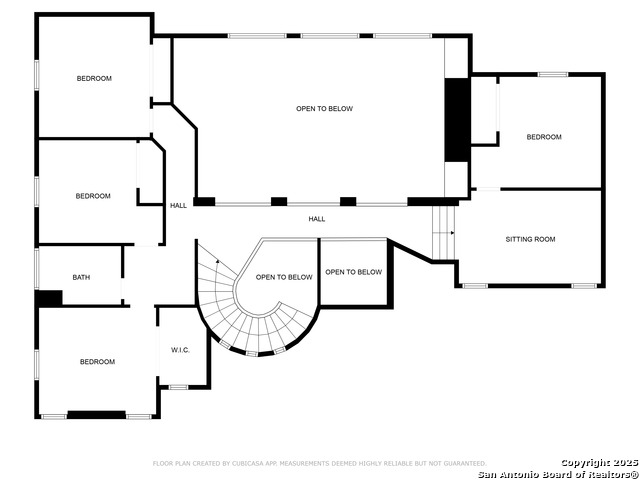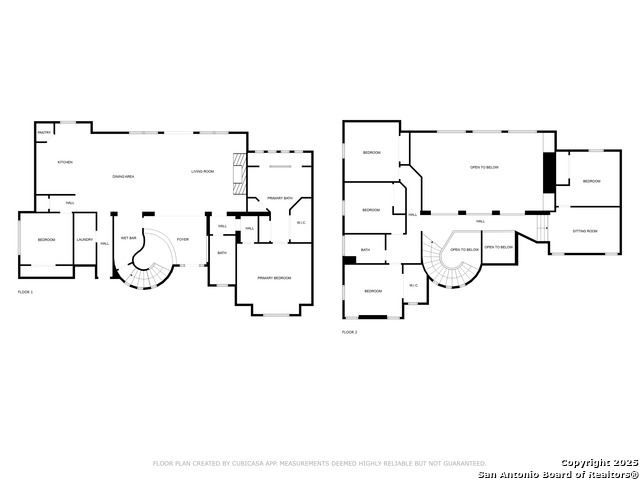1342 Freshwater Drive, Bulverde, TX 78163
Property Photos
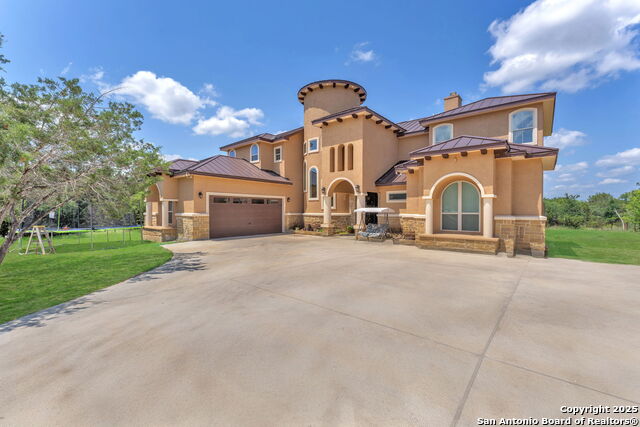
Would you like to sell your home before you purchase this one?
Priced at Only: $824,500
For more Information Call:
Address: 1342 Freshwater Drive, Bulverde, TX 78163
Property Location and Similar Properties
- MLS#: 1867074 ( Single Residential )
- Street Address: 1342 Freshwater Drive
- Viewed: 59
- Price: $824,500
- Price sqft: $229
- Waterfront: No
- Year Built: 2020
- Bldg sqft: 3600
- Bedrooms: 6
- Total Baths: 3
- Full Baths: 3
- Garage / Parking Spaces: 2
- Days On Market: 217
- Additional Information
- County: COMAL
- City: Bulverde
- Zipcode: 78163
- Subdivision: Spring Oaks Estates
- District: Comal
- Elementary School: Rahe Bulverde
- Middle School: Spring Branch
- High School: Smiton Valley
- Provided by: 1st Choice West
- Contact: Yesenia Quevedo
- (210) 254-5895

- DMCA Notice
-
Description** OPEN HOUSE SATURDAY 10/11 FROM 6PM 8PM**. Welcome to 1342 Freshwater Drive, a stunning custom built luxury residence located in the scenic heart of Bulverde. With 6 generously sized bedrooms and 3 full baths, this home is a masterclass in design, craftsmanship, and Hill Country elegance. Step inside and be captivated by the soaring 26 foot ceilings in the open concept living area, where natural light floods the space and highlights the exquisite finishes throughout. A grand chandelier serves as a dazzling centerpiece, adding a touch of timeless sophistication. This thoughtfully designed home features a seamless blend of rich hardwood floors and sleek porcelain tile, offering both warmth and durability. At the heart of the home, the gourmet kitchen is a true showstopper featuring custom cabinetry, a double oven, granite countertops, an apron front farmhouse sink that pairs style with function and an expansive island perfect for gathering with friends and family. Escape to the luxurious primary suite, where comfort meets elegance in a thoughtfully designed retreat with two walk in custom closets. The spa inspired bathroom features separate his and hers vanities, a walk in shower with dual rain shower heads, and a soothing hot tub centered with ambient lighting offering the perfect place to unwind and recharge in style. Additional bedrooms offer versatility ideal for multi generational living, guest accommodations, or dedicated workspaces. Step outside to enjoy peaceful surroundings and the tranquil Hill Country lifestyle, just minutes from local dining, shopping, and top rated Comal ISD schools. If you're searching for style, space, and sophistication in one of Bulverde's most desirable communities, 1342 Freshwater Drive is the home you've been waiting for. Schedule your tour today!
Payment Calculator
- Principal & Interest -
- Property Tax $
- Home Insurance $
- HOA Fees $
- Monthly -
Features
Building and Construction
- Builder Name: unknown
- Construction: Pre-Owned
- Exterior Features: Stucco, Rock/Stone Veneer
- Floor: Carpeting, Laminate, Other
- Foundation: Slab
- Kitchen Length: 14
- Other Structures: Storage
- Roof: Metal
- Source Sqft: Appsl Dist
Land Information
- Lot Description: 1/2-1 Acre, Level
- Lot Dimensions: 97 X 221
- Lot Improvements: Street Paved
School Information
- Elementary School: Rahe Bulverde Elementary
- High School: Smithson Valley
- Middle School: Spring Branch
- School District: Comal
Garage and Parking
- Garage Parking: Two Car Garage
Eco-Communities
- Energy Efficiency: Programmable Thermostat, Ceiling Fans
- Water/Sewer: Water System, Septic
Utilities
- Air Conditioning: One Central
- Fireplace: One, Living Room, Wood Burning
- Heating Fuel: Electric
- Heating: Central
- Window Coverings: All Remain
Amenities
- Neighborhood Amenities: None
Finance and Tax Information
- Days On Market: 212
- Home Faces: West
- Home Owners Association Mandatory: None
- Total Tax: 11770.83
Rental Information
- Currently Being Leased: No
Other Features
- Block: 12
- Contract: Exclusive Right To Sell
- Instdir: 281 North, take the Farm to Market Rd EXIT 1863, USE THE LEFT lane to take the ramp to Bulverde Rd. Turn RIGHT onto Freshwater Drive. House will be on right side.
- Interior Features: Two Living Area, Liv/Din Combo, Eat-In Kitchen, Island Kitchen, Walk-In Pantry, Study/Library, Loft, High Ceilings, Open Floor Plan, Laundry Main Level, Laundry Room, Walk in Closets
- Legal Description: Spring Oaks Estates 2, Block 12, Lot 6
- Occupancy: Owner
- Ph To Show: (210)222-2227
- Possession: Closing/Funding
- Style: Two Story
- Views: 59
Owner Information
- Owner Lrealreb: No
Nearby Subdivisions
4 S Ranch
Ammann Oaks
Beck Ranch
Belle Oaks Ranch
Belle Oaks Ranch Phase 1
Belle Oaks Ranch Phase Ii
Brand Ranch
Bulverde
Bulverde Estates
Bulverde Hills
Bulverde Ranch Unrecorded
Bulverde Ranchettes
Centennial Ridge
Comal Trace
Copper Canyon
Edgebrook
Elm Valley
Hidden Oaks
Hidden Ranch
Hidden Trails
Johnson Ranch
Johnson Ranch - Comal
Karen Estates
Lomas Escondidas
Lomas Escondidas 5
Monteola
N/a
Oak Cliff Acres
Oak Village North
Palmer Heights
Rim Rock Ranch
Rim Rock Ranch 2
Saddleridge
Shepherds Ranch
Skyridge
Spring Oak Estates
Spring Oaks Estates
Stonefield At Bulverde
Stoney Creek
Stoney Ridge
The Highlands
The Reserve At Copper Canyon
Thornebrook
Twin Creek
Twin Creeks
Velasco
Ventana
Ventana - 60'
Ventana - 70'

- Orey Coronado-Russell, REALTOR ®
- Premier Realty Group
- 210.379.0101
- orey.russell@gmail.com



