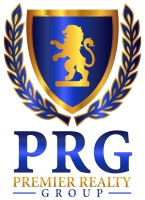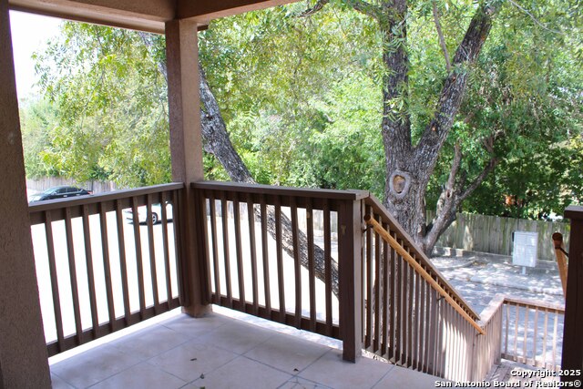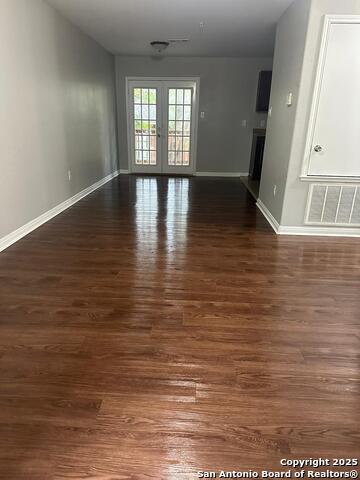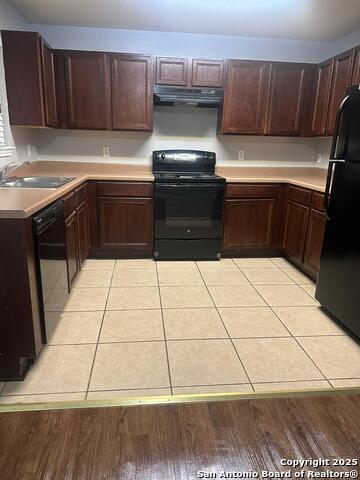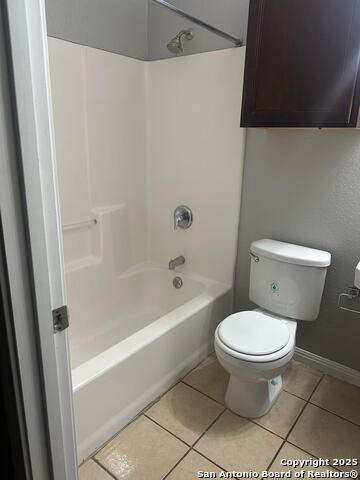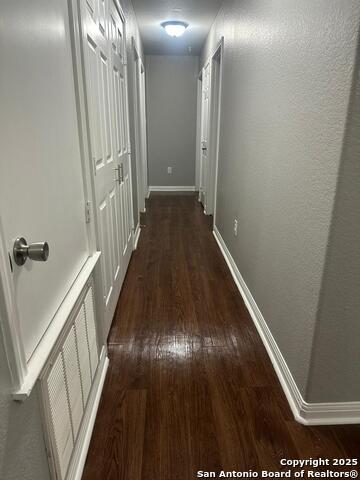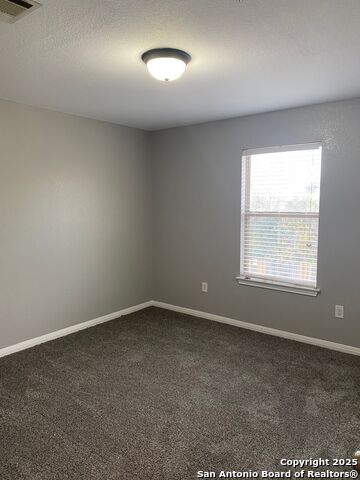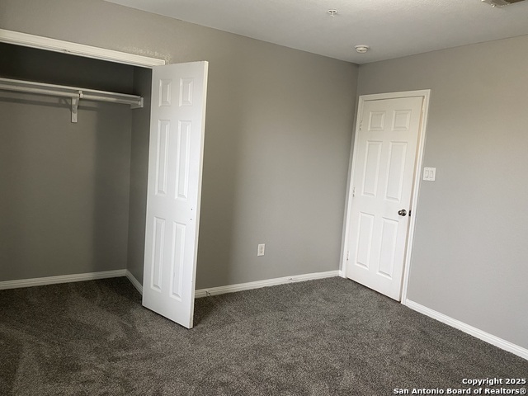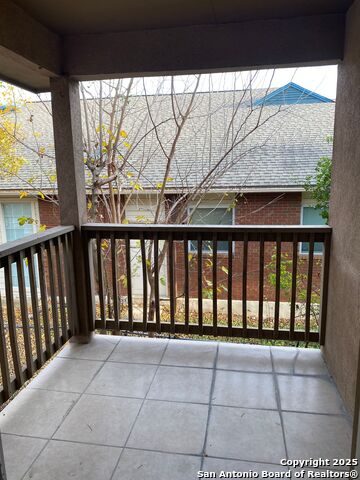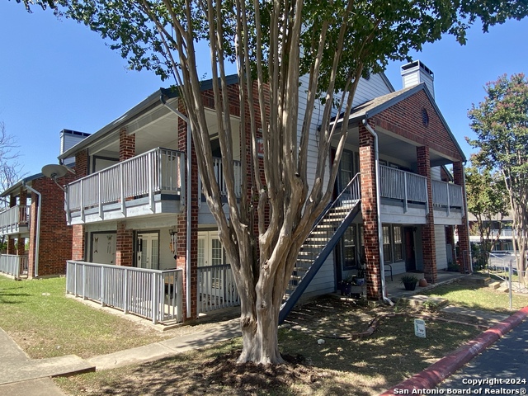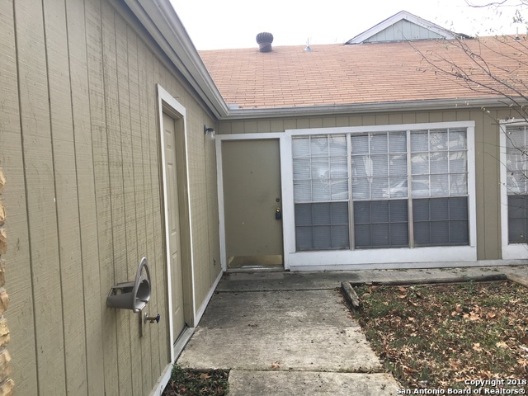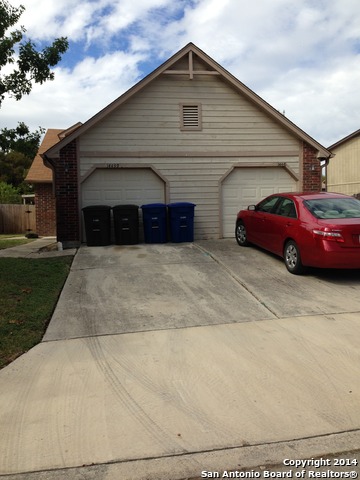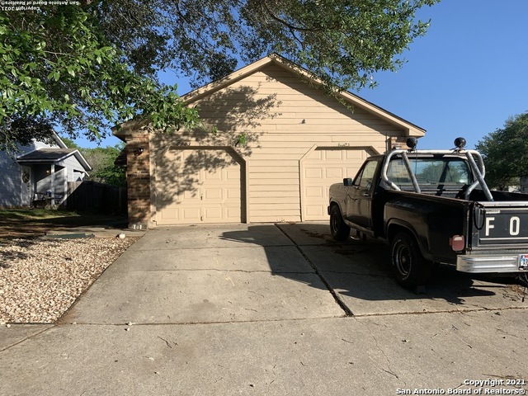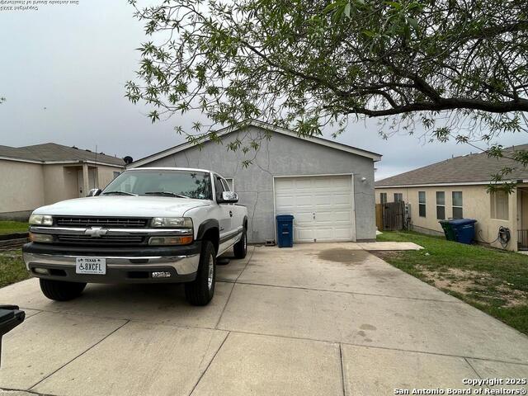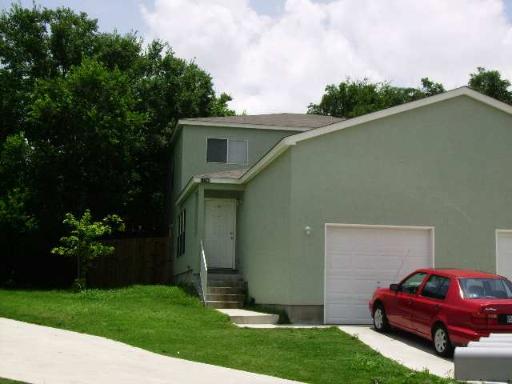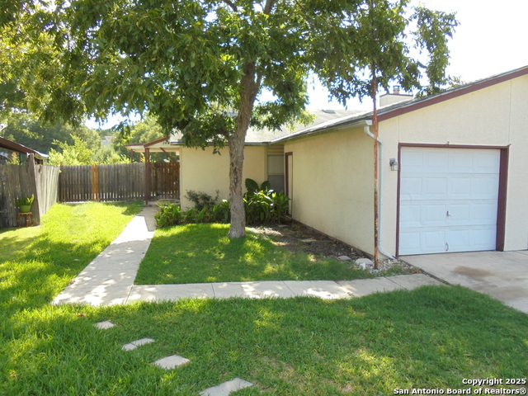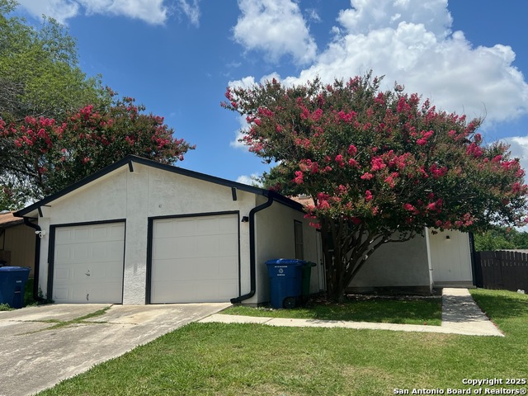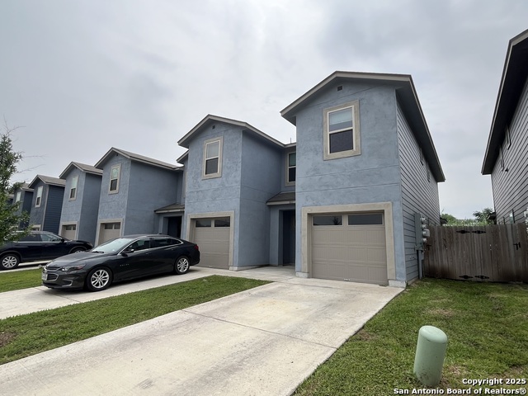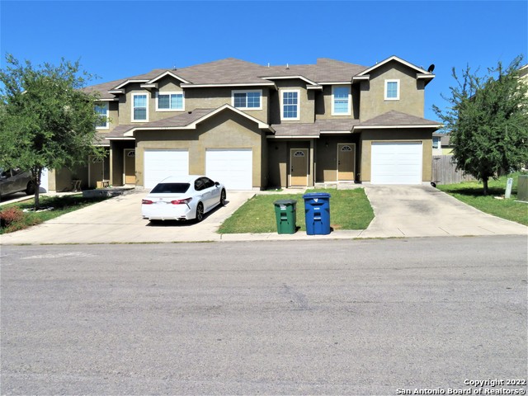14815 Judson Rd 204, San Antonio, TX 78233
Property Photos
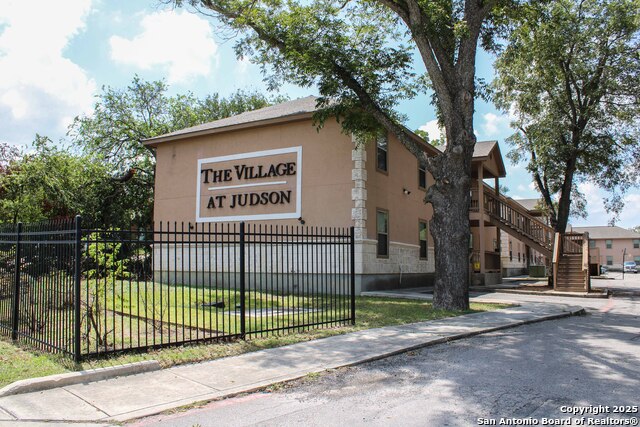
Would you like to sell your home before you purchase this one?
Priced at Only: $1,195
For more Information Call:
Address: 14815 Judson Rd 204, San Antonio, TX 78233
Property Location and Similar Properties
- MLS#: 1867054 ( Residential Rental )
- Street Address: 14815 Judson Rd 204
- Viewed: 25
- Price: $1,195
- Price sqft: $1
- Waterfront: No
- Year Built: 2008
- Bldg sqft: 1200
- Bedrooms: 3
- Total Baths: 2
- Full Baths: 2
- Days On Market: 73
- Additional Information
- County: BEXAR
- City: San Antonio
- Zipcode: 78233
- Subdivision: The Village At Judson
- Elementary School: Woodstone
- Middle School: Wood
- High School: Madison
- Provided by: Davidson Properties, Inc.
- Contact: Sandra Schultz
- (210) 826-1616

- DMCA Notice
-
DescriptionSpacious 3 Bedroom Apartment at The Village at Judson * Open Living / Dining Combo with Fresh Paint & Carpet/Ceramic Floors * Family Size Kitchen with All Appliance Included * French Doors Lead to Covered Balcony * Full Size Washer & Dryer Connections * Easy Access to I 35, Close to Shopping, Restaurants, Entertainment & Convenient to Randolph AFB * Woodstone Middle School District * Pets Case by Case
Payment Calculator
- Principal & Interest -
- Property Tax $
- Home Insurance $
- HOA Fees $
- Monthly -
Features
Building and Construction
- Apprx Age: 17
- Builder Name: RETASA
- Exterior Features: 4 Sides Masonry, Wood, Stucco
- Flooring: Carpeting, Ceramic Tile, Laminate
- Foundation: Slab
- Kitchen Length: 11
- Roof: Composition
- Source Sqft: Appsl Dist
School Information
- Elementary School: Woodstone
- High School: Madison
- Middle School: Wood
Garage and Parking
- Garage Parking: None/Not Applicable
Eco-Communities
- Water/Sewer: Water System, Sewer System
Utilities
- Air Conditioning: One Central
- Fireplace: Not Applicable
- Heating Fuel: Electric
- Heating: Central
- Utility Supplier Elec: CPS
- Utility Supplier Gas: CPS
- Utility Supplier Grbge: CITY
- Utility Supplier Sewer: SAWS
- Utility Supplier Water: SAWS
- Window Coverings: All Remain
Amenities
- Common Area Amenities: Near Shopping
Finance and Tax Information
- Application Fee: 65
- Days On Market: 54
- Max Num Of Months: 12
- Security Deposit: 750
Rental Information
- Tenant Pays: Gas/Electric, Water/Sewer, Garbage Pickup, Renters Insurance Required
Other Features
- Application Form: ONLINE
- Apply At: WWW.DAVIDSONPROPERTIES.CO
- Instdir: Fountainwood & Judson Rd
- Interior Features: One Living Area, Liv/Din Combo, Utility Room Inside, Laundry in Closet, Walk in Closets
- Legal Description: NCB 15723 P-8 ABS 397
- Min Num Of Months: 12
- Miscellaneous: Cluster Mail Box
- Occupancy: Vacant
- Personal Checks Accepted: Yes
- Ph To Show: 210-826-1616
- Restrictions: Smoking Outside Only
- Salerent: For Rent
- Section 8 Qualified: No
- Style: Other
- Unit Number: 204
- Views: 25
Owner Information
- Owner Lrealreb: No
Similar Properties
Nearby Subdivisions
Comanche Ridge
El Dorado
Feather Ridge
Highlands Condos Ne
Larkspur
Live Oak Village
Loma Vista
Meadow Grove
Monterrey Village
Morningside
Not In Defined Subdivision
Park North
Park North/old Farm
Raintree
Sierra North
Summit At Lookout Enclave
Terra Briggs
Tesoro Ridge
The Highlands
The Hills
The Hills Of El Dora
The Village At Judson
Toepperwein Bluffs Enclave
Valley Forge
Woodcrest
Woodstone
Woodstone Hills
