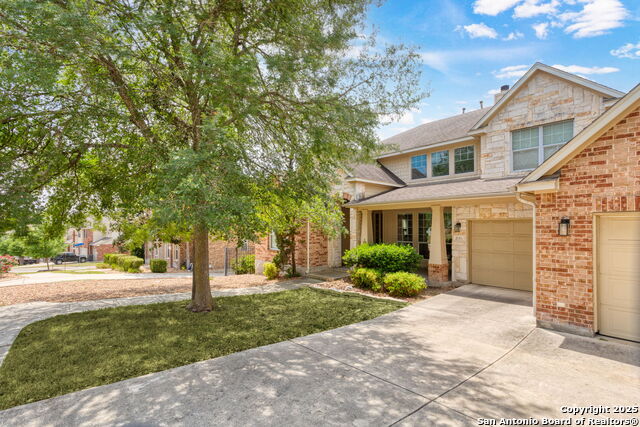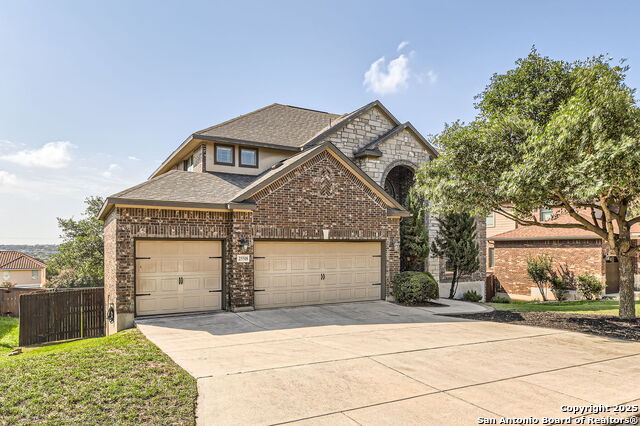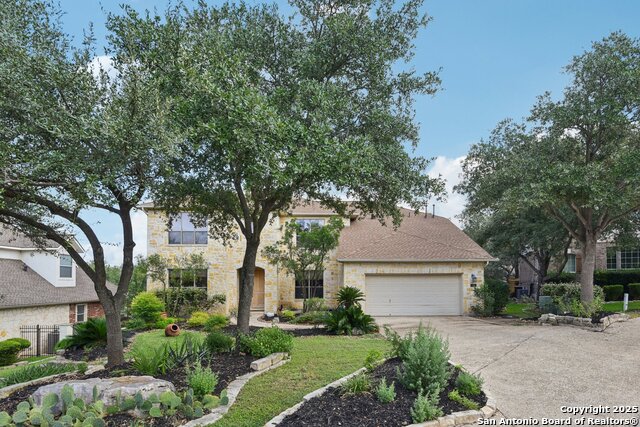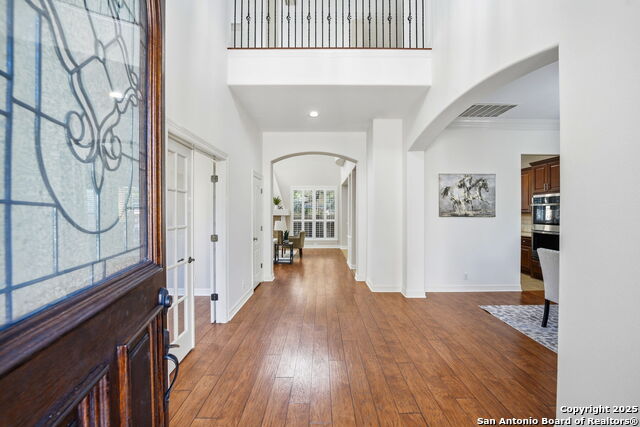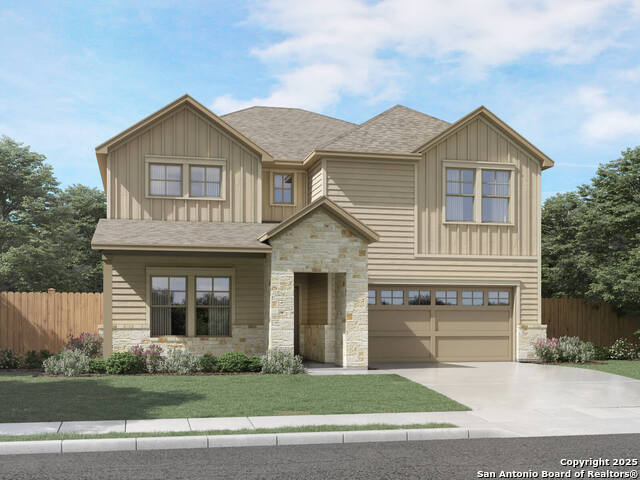26048 Stone , San Antonio, TX 78260
Property Photos
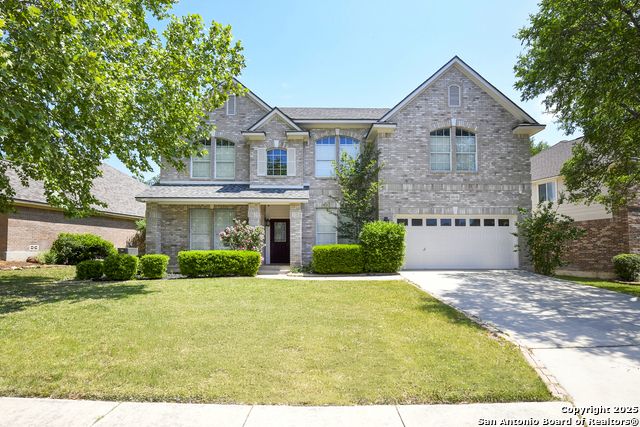
Would you like to sell your home before you purchase this one?
Priced at Only: $519,000
For more Information Call:
Address: 26048 Stone , San Antonio, TX 78260
Property Location and Similar Properties
- MLS#: 1866600 ( Single Residential )
- Street Address: 26048 Stone
- Viewed: 73
- Price: $519,000
- Price sqft: $152
- Waterfront: No
- Year Built: 2001
- Bldg sqft: 3412
- Bedrooms: 4
- Total Baths: 3
- Full Baths: 2
- 1/2 Baths: 1
- Garage / Parking Spaces: 2
- Days On Market: 218
- Additional Information
- County: BEXAR
- City: San Antonio
- Zipcode: 78260
- Subdivision: Stonecrest At Lookout Ca
- District: Comal
- Elementary School: Specht
- Middle School: Bulverde
- High School: Pieper
- Provided by: JB Goodwin, REALTORS
- Contact: Diana Warnke
- (732) 841-8948

- DMCA Notice
-
DescriptionWelcome to this beautifully maintained home nestled in a quaint neighborhood and zoned to the award winning Comal ISD. With over 3,400 square feet of living space, this thoughtfully designed floor plan offers comfort and flexibility. As you enter, you're greeted by abundant natural light and a warm, inviting atmosphere. The main level features a dedicated home office, a spacious formal living and dining area, a large family room with a cozy wood burning fireplace, and a bright, open concept eat in kitchen ideal for entertaining or everyday living. The kitchen boasts sleek granite countertops, stainless steel appliances, a center island, breakfast bar, and a generous walk in pantry for ample storage. Upstairs, a versatile loft area includes a built in desk perfect for homework, crafting, or working from home. You'll also find three spacious secondary bedrooms and a full bath. The oversized primary suite is a true retreat, offering a spa like ensuite with a double vanity and an impressive walk in closet complete with custom built ins and shelving for optimal organization. Step outside to a peaceful backyard oasis shaded by mature trees. Whether you're hosting a barbecue, playing with pets, or simply unwinding, this outdoor space is both private and functional. A bonus storage shed adds even more convenience. This home offers the perfect blend of livability, space, and location with schools, parks, shopping, and dining just minutes away. Don't miss the opportunity to make it yours!
Payment Calculator
- Principal & Interest -
- Property Tax $
- Home Insurance $
- HOA Fees $
- Monthly -
Features
Building and Construction
- Apprx Age: 24
- Builder Name: Unknown
- Construction: Pre-Owned
- Exterior Features: 3 Sides Masonry, Stone/Rock, Siding
- Floor: Carpeting, Ceramic Tile, Laminate
- Foundation: Slab
- Kitchen Length: 14
- Other Structures: Shed(s)
- Roof: Composition
- Source Sqft: Appsl Dist
School Information
- Elementary School: Specht
- High School: Pieper
- Middle School: Bulverde
- School District: Comal
Garage and Parking
- Garage Parking: Two Car Garage
Eco-Communities
- Energy Efficiency: Programmable Thermostat, Energy Star Appliances, High Efficiency Water Heater, Ceiling Fans
- Water/Sewer: Water System, Sewer System
Utilities
- Air Conditioning: Two Central
- Fireplace: Family Room, Wood Burning
- Heating Fuel: Natural Gas
- Heating: Central
- Utility Supplier Elec: CPS
- Utility Supplier Gas: CPS
- Utility Supplier Grbge: Republic
- Utility Supplier Sewer: SAWS
- Utility Supplier Water: SAWS
- Window Coverings: All Remain
Amenities
- Neighborhood Amenities: Controlled Access, Pool, Tennis, Park/Playground, Sports Court, Basketball Court, Volleyball Court
Finance and Tax Information
- Days On Market: 147
- Home Owners Association Fee: 155.75
- Home Owners Association Frequency: Quarterly
- Home Owners Association Mandatory: Mandatory
- Home Owners Association Name: CIA SERVICES
- Total Tax: 8435.62
Other Features
- Contract: Exclusive Right To Sell
- Instdir: 281 to Overlook Parkway. Left on Overlook Hill. Right on Overlook Creek. Left onto Stone Canyon. House is on your left.
- Interior Features: Three Living Area, Separate Dining Room, Eat-In Kitchen, Two Eating Areas, Breakfast Bar, Walk-In Pantry, Study/Library, Loft, Utility Room Inside, All Bedrooms Upstairs, Open Floor Plan, High Speed Internet, Laundry Main Level, Walk in Closets
- Legal Desc Lot: 39
- Legal Description: CB 4865F BLK 1 LOT 39 LOOKOUT CANYON UT-3
- Occupancy: Vacant
- Ph To Show: 210-222-2227
- Possession: Closing/Funding
- Style: Two Story
- Views: 73
Owner Information
- Owner Lrealreb: No
Similar Properties
Nearby Subdivisions
Bavarian Hills
Bent Tree
Bluffs Of Lookout Canyon
Boulders At Canyon Springs
Canyon Ranch Estates
Canyon Springs
Canyon Springs Cove
Clementson Ranch
Enclave At Canyon Springs
Estancia
Estancia Ranch
Estancia Ranch - 50
Hastings Ridge At Kinder Ranch
Heights At Stone Oak
Highland Estates
Kinder Northeast
Kinder Ranch
Kinder Ranch 70's
Lakeside At Canyon Springs
Legend Oaks
Links At Canyon Springs
Lookout Canyon
Lookout Canyon Creek
N/a
None
Oak Moss North
Oakwood Acres
Panther Creek At Stone O
Panther Creek Ne
Promontory Heights
Promontory Pointe
Prospect Creek At Kinder Ranch
Ridge At Canyon Springs
Ridge At Lookout Canyon
Ridge Of Silverado Hills
Royal Oaks Estates
San Miguel
San Miguel At Canyon Springs
Sherwood Forest
Silverado Hills
Springs Of Silverado Hills
Sterling Ridge
Stone Oak Villas
Stone Oak Villas Ne
Stonecrest At Lookout Ca
Summerglen
Sunday Creek At Kinder Ranch
Terra Bella
The Bluffs At Canyon Springs
The Enclave At Canyon Springs
The Overlook
The Preserve Of Sterling Ridge
The Reserve
The Reserve At Canyon Springs
The Reserves @ The Heights Of
The Ridge At Lookout Canyon
The Summit At Canyon Springs
The Summit At Sterling Ridge
Timber Oaks North
Timberwood Park
Tivoli
Toll Brothers At Kinder Ranch
Valencia Park Enclave
Villas At Canyon Springs
Villas Of Silverado Hills
Vista Bella
Vista Bella Ut1
Waters At Canyon Springs
Willis Ranch

- Orey Coronado-Russell, REALTOR ®
- Premier Realty Group
- 210.379.0101
- orey.russell@gmail.com










































