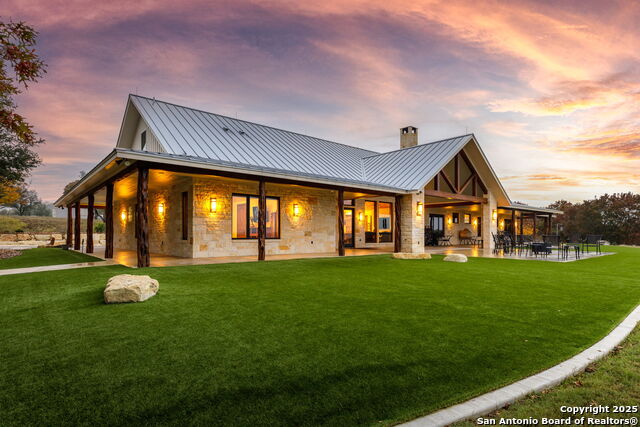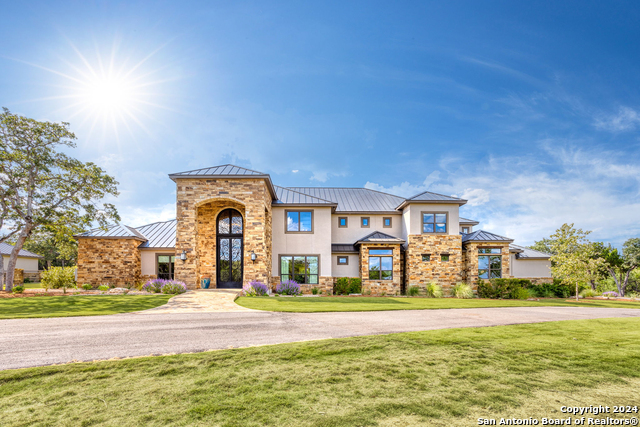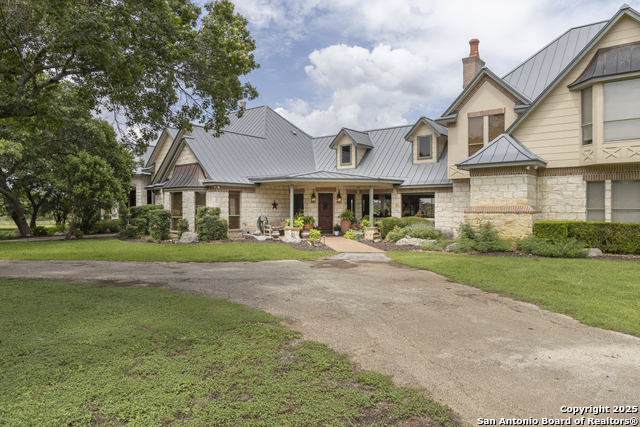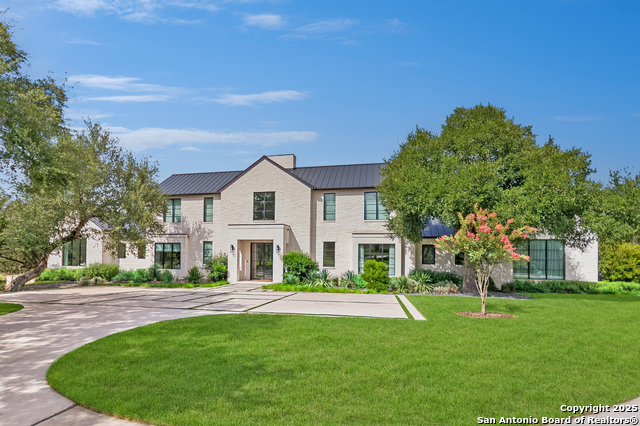211 Poehnert, Boerne, TX 78006
Property Photos

Would you like to sell your home before you purchase this one?
Priced at Only: $4,600,000
For more Information Call:
Address: 211 Poehnert, Boerne, TX 78006
Property Location and Similar Properties
- MLS#: 1866336 ( Single Residential )
- Street Address: 211 Poehnert
- Viewed: 60
- Price: $4,600,000
- Price sqft: $1,086
- Waterfront: No
- Year Built: 2016
- Bldg sqft: 4236
- Bedrooms: 4
- Total Baths: 5
- Full Baths: 4
- 1/2 Baths: 1
- Garage / Parking Spaces: 4
- Days On Market: 122
- Additional Information
- County: KENDALL
- City: Boerne
- Zipcode: 78006
- Subdivision: Not In Defined Subdivision
- District: Comfort
- Elementary School: Comfort
- Middle School: Comfort
- High School: Comfort
- Provided by: Phyllis Browning Company
- Contact: Aden Stiles
- (210) 867-2564

- DMCA Notice
-
DescriptionBoots on the Rail Ranch outside of Boerne, TX is a scenic Hill Country retreat offering rustic charm, modern comfort, spring fed ponds, hunting and recreation just minutes from downtown Boerne. Set on rolling acreage with mature oaks, this custom 4 bed 4.5 bath ranch style home and 2 bed 2 bath guest house features an open concept layout, stone fireplace, gourmet kitchen, and spacious primary suite. With multiple barns, gated entrance, shooting slab, and room to expand, it's ideal for weekend getaways, or anyone seeking peaceful, authentic Texas living.
Payment Calculator
- Principal & Interest -
- Property Tax $
- Home Insurance $
- HOA Fees $
- Monthly -
Features
Building and Construction
- Builder Name: Berger
- Construction: Pre-Owned
- Exterior Features: 4 Sides Masonry
- Floor: Carpeting, Wood
- Foundation: Slab
- Kitchen Length: 20
- Roof: Metal
- Source Sqft: Appsl Dist
School Information
- Elementary School: Comfort
- High School: Comfort
- Middle School: Comfort
- School District: Comfort
Garage and Parking
- Garage Parking: Four or More Car Garage
Eco-Communities
- Water/Sewer: Septic
Utilities
- Air Conditioning: Two Central
- Fireplace: One
- Heating Fuel: Electric
- Heating: Central
- Utility Supplier Elec: Bandera Elec
- Utility Supplier Gas: Propane
- Utility Supplier Sewer: Septic
- Utility Supplier Water: Well
- Window Coverings: All Remain
Amenities
- Neighborhood Amenities: None
Finance and Tax Information
- Days On Market: 30
- Home Owners Association Mandatory: None
- Total Tax: 20102
Other Features
- Accessibility: 2+ Access Exits, Int Door Opening 32"+, Ext Door Opening 36"+, 36 inch or more wide halls, Doors-Swing-In, Doors w/Lever Handles, Entry Slope less than 1 foot, Grab Bars in Bathroom(s), Low Pile Carpet, No Steps Down, No Stairs, First Floor Bath, Full Bath/Bed on 1st Flr, First Floor Bedroom, Wheelchair Accessible
- Block: 105
- Contract: Exclusive Right To Sell
- Instdir: From Welfare turn onto Poehnert, go to the end of the road
- Interior Features: One Living Area, Separate Dining Room, Eat-In Kitchen, Island Kitchen, Breakfast Bar, Walk-In Pantry, Utility Room Inside, 1st Floor Lvl/No Steps, High Ceilings, Open Floor Plan, All Bedrooms Downstairs
- Legal Desc Lot: A1043
- Legal Description: A10433 - Survey 6 John Sweeney 105.36 Acres
- Occupancy: Owner
- Ph To Show: 210-867-2564
- Possession: Closing/Funding
- Style: One Story, Ranch, Texas Hill Country
- Views: 60
Owner Information
- Owner Lrealreb: Yes
Similar Properties
Nearby Subdivisions
(cobcentral) City Of Boerne Ce
Acres North
Anaqua Springs Ranch
Balcones Creek
Bent Tree
Bentwood
Bisdn
Bluegrass
Boerne
Boerne Heights
Brentwood
Caliza Reserve
Champion Heights
Champion Heights - Kendall Cou
Cheevers
Cibolo Crossing
City
Cordillera Ranch
Corley Farms
Country Bend
Coveney Ranch
Creekside
Creekside Place
Cypress Bend On The Guadalupe
Deep Hollow
Diamond Ridge
Dietert
Dresden Wood
Dresden Wood 1
Durango Reserve
Eastland Terr/boerne
English Oaks
Esperanza
Esperanza - 70'
Esperanza - 80' And 90'
Esperanza - Kendall County
Esser Addition
Evergreen Courts
Fairview Addition
Fox Falls
Friendly Hills
Garden Creek Ii
George's Ranch
George's Ranch - Adeline
Greco Bend
Harnisch Baer
Harnisch & Baer
High Point Ranch Subdivision
Hillview
Hold'em Ranch
Indian Acres
Indian Creek Acres
Indian Hills
Indian Springs
Irons & Gates Addition
Irons & Grahams Addition
Kendall Creek Estates
Kendall Oaks
Kendall Woods
Kendall Woods Estate
Kendall Woods Estates
Kernaghan Addition
Lake Country
Lakeside Acres
Limestone Ranch
Menger Springs
Miralomas Garden Homes Unit 1
Miralomas The Reserve
Moosehead Manor
Mountain Laurel Heights
Mountain S F
N/a
Na
Nollkamper Subdivision
None
Northwest Rural Ac/ns/bo
Not In Defined
Not In Defined Subdivision
Oak Forest
Oak Meadow
Oak Park
Oak Park Addition
Oak Retreat
Out/kendall Co.
Pecan Spring Ranch
Pecan Springs
Platten Creek
Randy Addition
Ranger Creek
Regency At Esperanza
Regency At Esperanza - Flamenc
Regency At Esperanza - Sardana
Regency At Esperanza - Zambra
Regency At Esperanza Sardana
Regent Park
Ridge At Tapatio
River Mountain Ranch
River View
Rolling Acres
Rosewood Gardens
Sabinas Creek Ranch
Sabinas Creek Ranch Phase 1
Sabinas Creek Ranch Phase 2
Saddlehorn
Scenic Crest
Schertz Addition
Serenity Oaks Estates
Shadow Valley Ranch
Shoreline Park
Silver Hills
Sonderland
Southern Oaks
Sparkling Springs Ra
Spring Creek Estates
Springs Of Cordillera Ranch
Stone Creek
Sundance Ranch
Sunrise
Tapatio Springs
The Bristow Of Upper Balcones
The Crossing
The Crossing At Kenberg
The Crossing Mountain Creek
The Flats
The Ranches At Creekside
The Villas At Hampton Place
The Woods Of Boerne Subdivisio
The Woods Of Frederick Creek
Toll Brothers At Caliza Reserv
Toll Brothers At George's Ranc
Trails Of Herff Ranch
Trailwood
Village Oaks
Waterstone
Waterstone On The Guadalupe
Windwood Es
Windwood Estates
Woods Of Frederick Creek
Woodside Village

- Orey Coronado-Russell, REALTOR ®
- Premier Realty Group
- 210.379.0101
- orey.russell@gmail.com













































