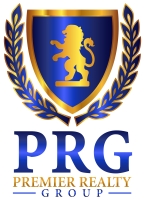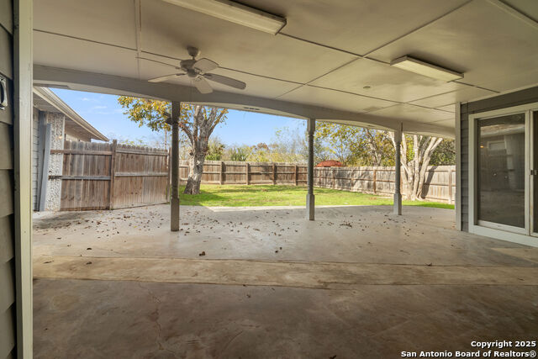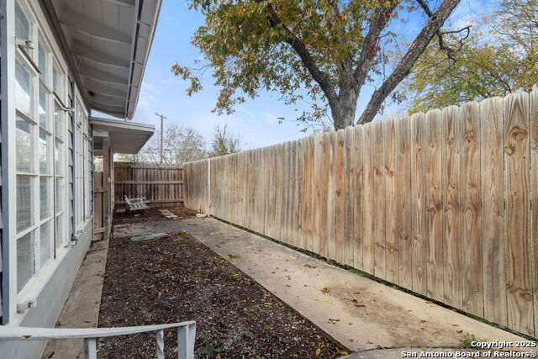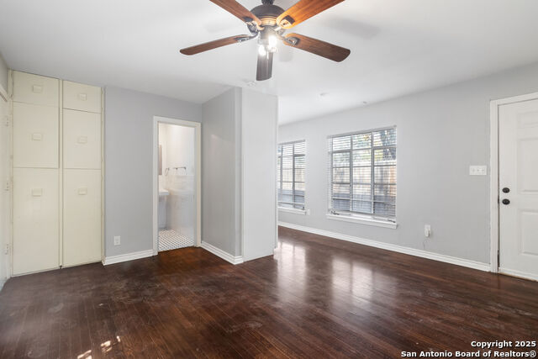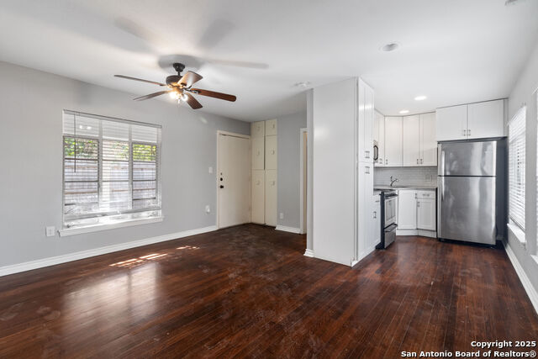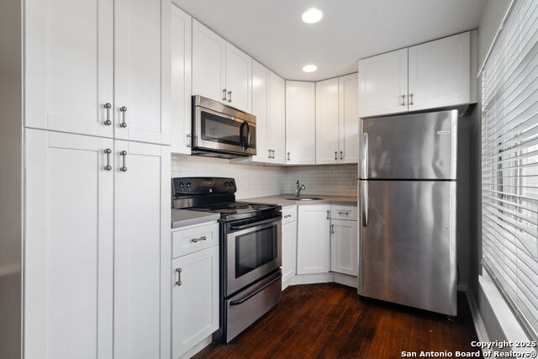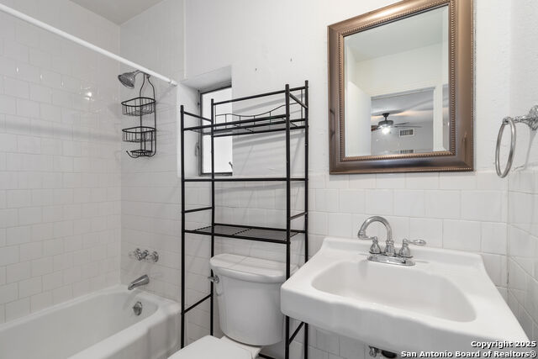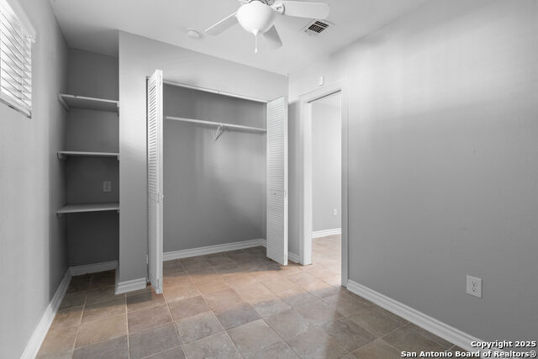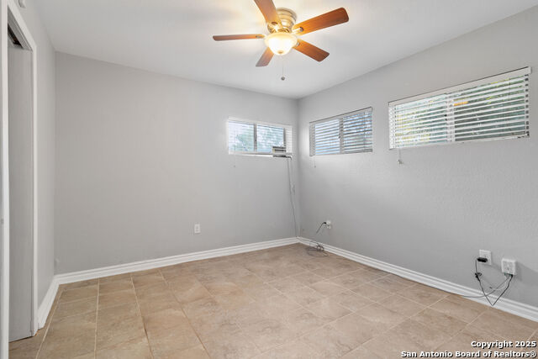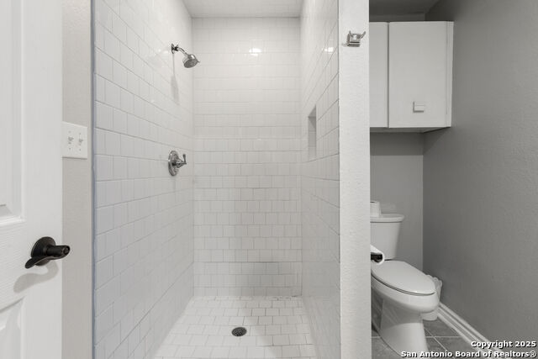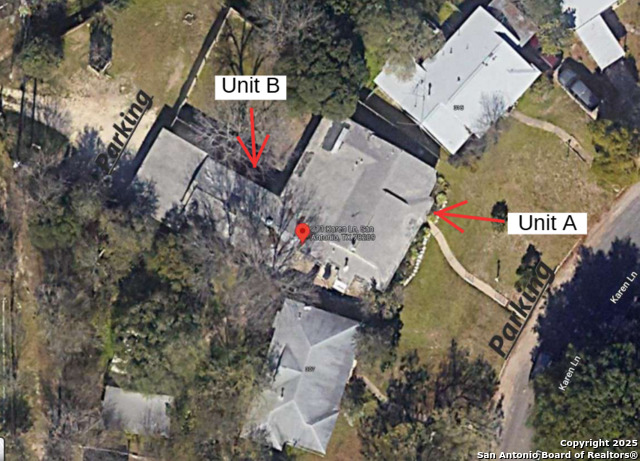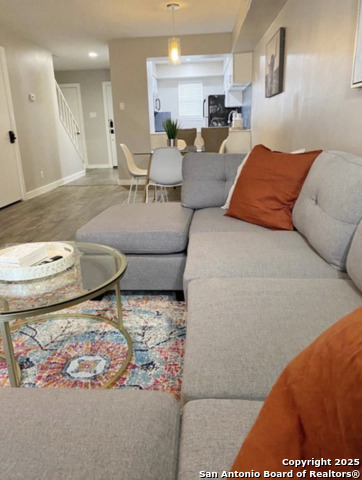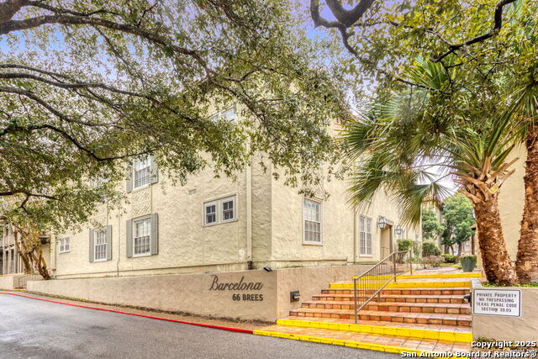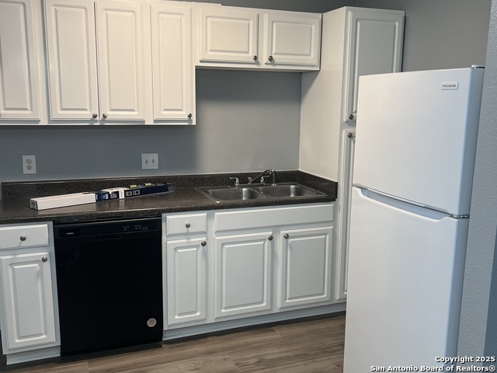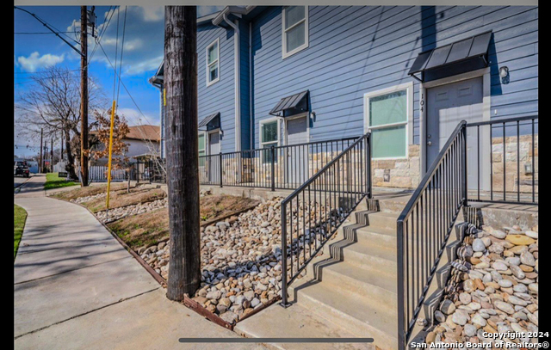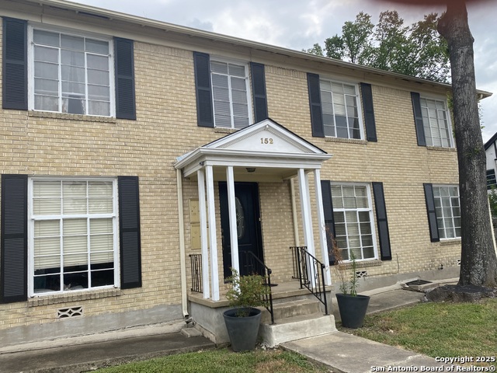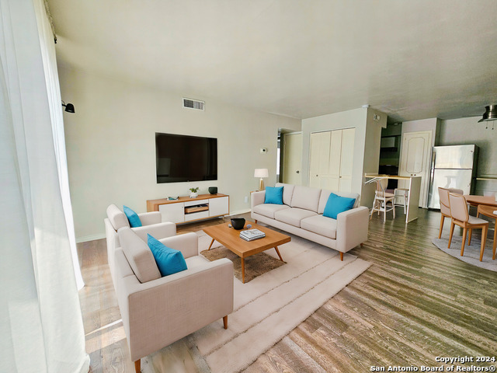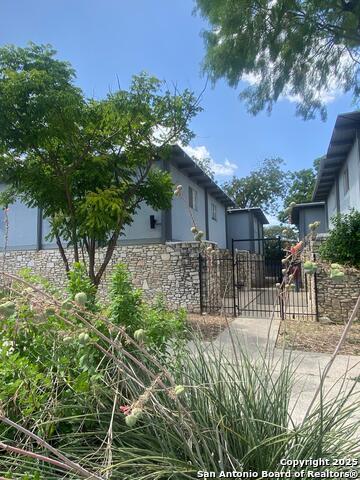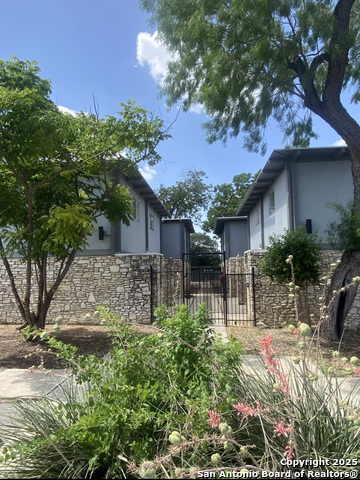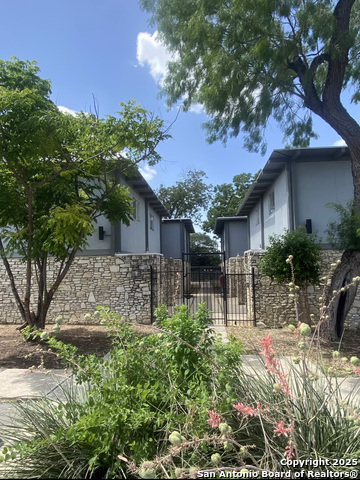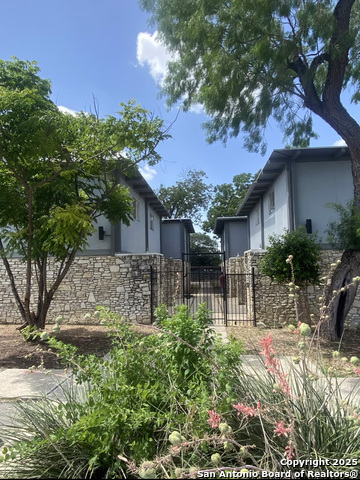311 Karen Lane B, San Antonio, TX 78209
Property Photos
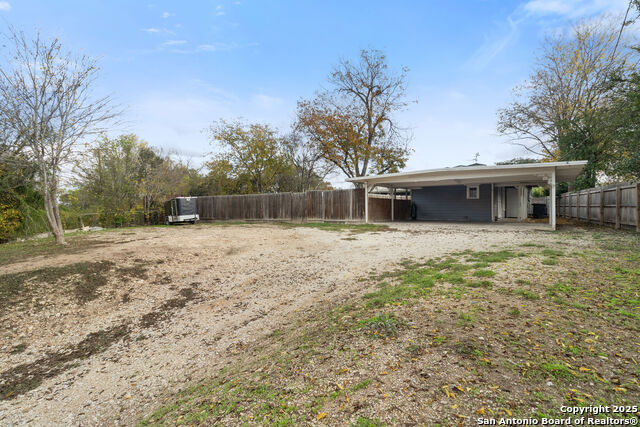
Would you like to sell your home before you purchase this one?
Priced at Only: $1,200
For more Information Call:
Address: 311 Karen Lane B, San Antonio, TX 78209
Property Location and Similar Properties
- MLS#: 1866284 ( Residential Rental )
- Street Address: 311 Karen Lane B
- Viewed: 77
- Price: $1,200
- Price sqft: $0
- Waterfront: No
- Year Built: 1952
- Bldg sqft: 0
- Bedrooms: 2
- Total Baths: 2
- Full Baths: 2
- Days On Market: 70
- Additional Information
- County: BEXAR
- City: San Antonio
- Zipcode: 78209
- Subdivision: Wilshire Village
- District: North East I.S.D.
- Elementary School: Wilshire
- Middle School: Garner
- High School: Macarthur
- Provided by: RE Solutions XV LLC
- Contact: Pedro Candelario
- (210) 756-8588

- DMCA Notice
-
Description311 Karen Lane #B in San Antonio is a bright and comfortable duplex featuring two bedrooms and two bathrooms, with an open layout that connects the living, dining, and kitchen areas for easy living and entertaining. Natural light fills the space, making it feel warm and inviting, while the location offers quick access to San Antonio's vibrant culture and dining. A monthly utility fee of $175 covers electric, water, trash, and internet, adding convenience to this well designed home. Application Fee: $75.00 per applicant over the age of 18. Upon approval, a security deposit (amount varies based on application review) and a non refundable Lease Administration Fee of $175.00 are due within 24 hours to take the property off the market and initiate the lease agreement. Any pro rated rent or full month's rent is due 3 business days prior to move in. A monthly Administration/Technology Fee of $10.00 will be applied to your rent each month. Renters Insurance is required and proof must be provided before move in
Payment Calculator
- Principal & Interest -
- Property Tax $
- Home Insurance $
- HOA Fees $
- Monthly -
Features
Building and Construction
- Apprx Age: 73
- Builder Name: Unknown
- Exterior Features: Brick, Siding
- Flooring: Ceramic Tile, Wood
- Foundation: Slab
- Roof: Built-Up/Gravel
School Information
- Elementary School: Wilshire
- High School: Macarthur
- Middle School: Garner
- School District: North East I.S.D.
Garage and Parking
- Garage Parking: None/Not Applicable
Eco-Communities
- Water/Sewer: Water System, Sewer System
Utilities
- Air Conditioning: One Central
- Fireplace: Not Applicable
- Heating Fuel: Natural Gas
- Heating: Central
- Utility Supplier Elec: CPS
- Utility Supplier Grbge: Waste Manage
- Utility Supplier Sewer: SAWS
- Utility Supplier Water: SAWS
- Window Coverings: All Remain
Amenities
- Common Area Amenities: None
Finance and Tax Information
- Application Fee: 75
- Days On Market: 56
- Max Num Of Months: 12
- Pet Deposit: 75
- Security Deposit: 1200
Rental Information
- Rent Includes: No Inclusions
- Tenant Pays: Gas/Electric, Water/Sewer, Yard Maintenance, Garbage Pickup, Renters Insurance Required
Other Features
- Application Form: ONLINE
- Apply At: HTTPS://WWW.RESOLUTIONSXV
- Instdir: Harry Wurzbach to Karen Ln
- Interior Features: Two Living Area, Separate Dining Room, Study/Library, Utility Room Inside, 1st Floor Lvl/No Steps, All Bedrooms Downstairs
- Legal Description: NCB 9892 BLK 10 LOT 16
- Min Num Of Months: 12
- Miscellaneous: Broker-Manager
- Occupancy: Vacant
- Personal Checks Accepted: No
- Ph To Show: 210-222-2227
- Restrictions: Smoking Outside Only
- Salerent: For Rent
- Section 8 Qualified: No
- Style: One Story
- Views: 77
Owner Information
- Owner Lrealreb: No
Similar Properties
Nearby Subdivisions
11225
22 Central
4001 Condos
Alamo Heights
Austin Hwy Heights
Barcelona
Beautiful Blue Bonnet Hills
Chateau Dijon
Crownhill Acres
Farmington Commons Condo
Government Hill
Green Heights
Leland Terrace
Les Chateaux Condo Ah
Lincoln Heights
Mahncke Park
Mahncke Park Ii Sa
Nbhd
Northridge
Northridge Park
Northwood
Northwood Estates
Ridgecrest Villas/casinas
Sunset
Terrell Heights
Terrell Hills
Terrell Park
The Broadway Sa Condo
The Gardens At Urban Crest
The Georgian
Wilshire Village
Woodbridge
