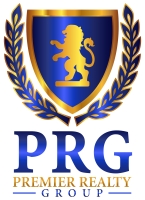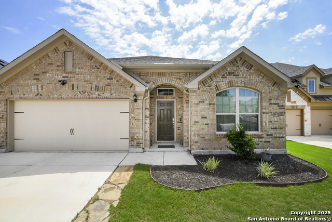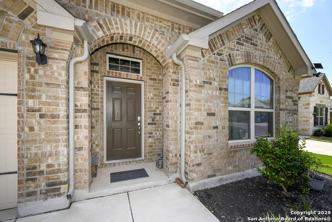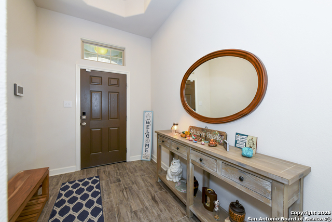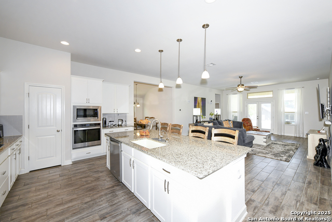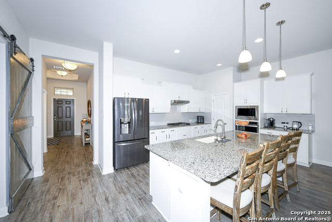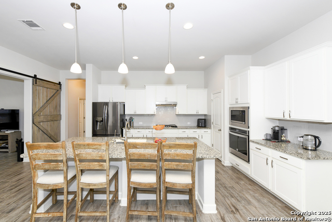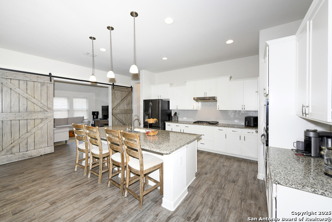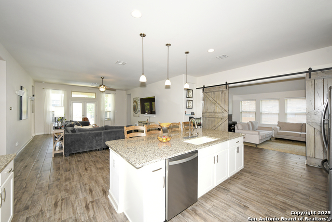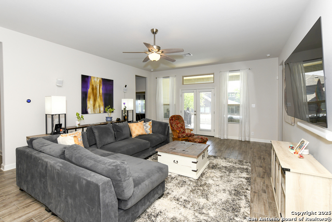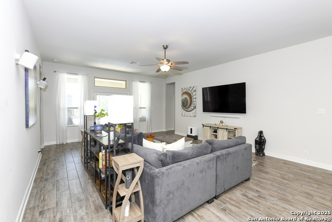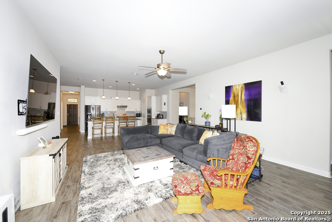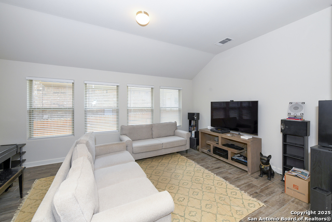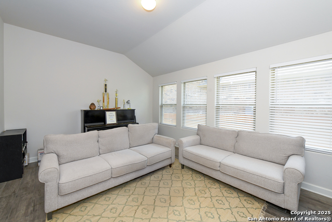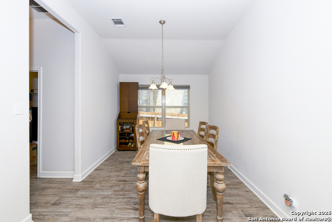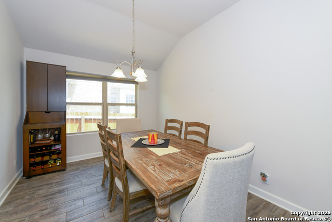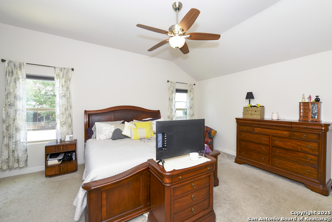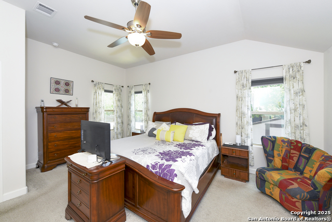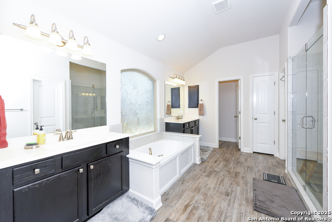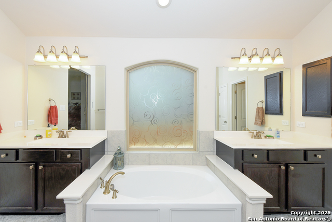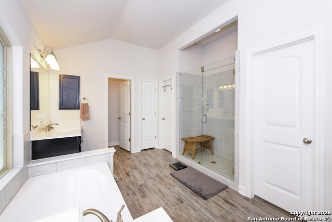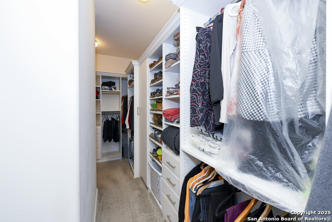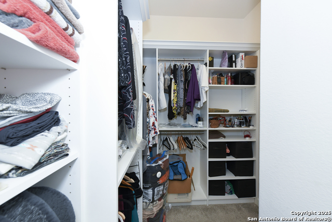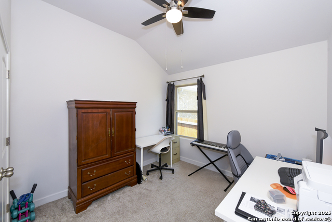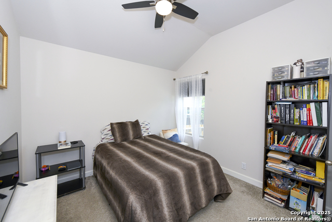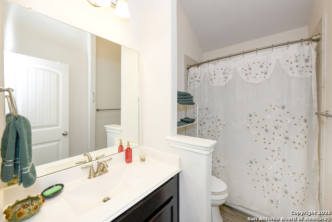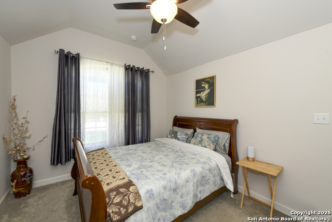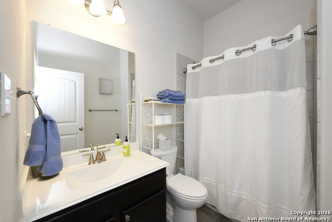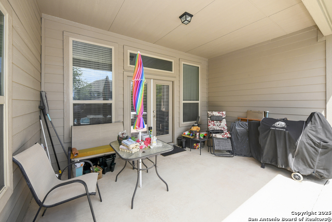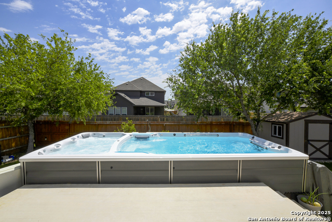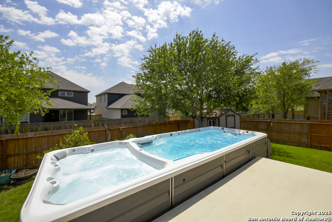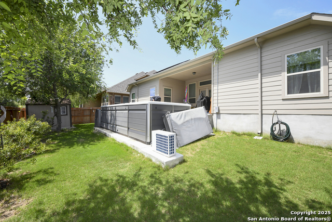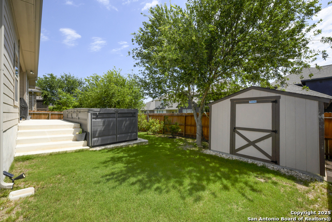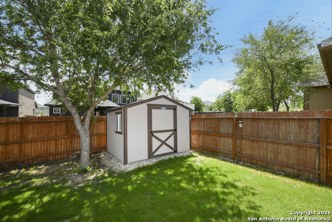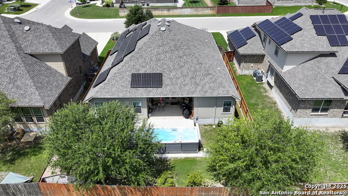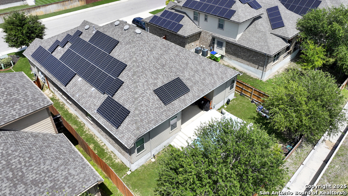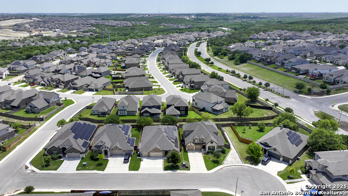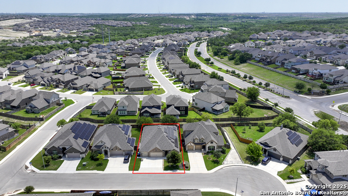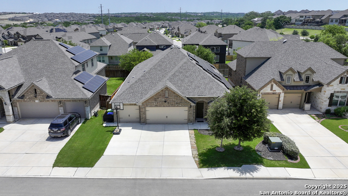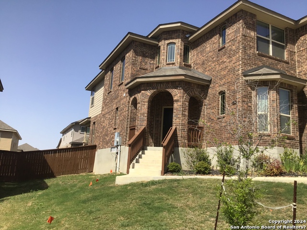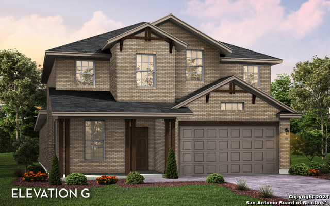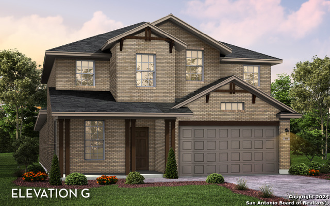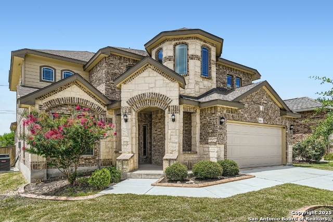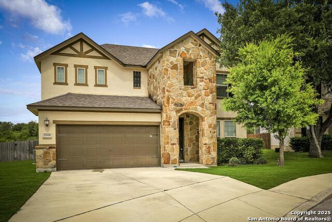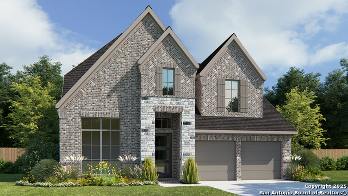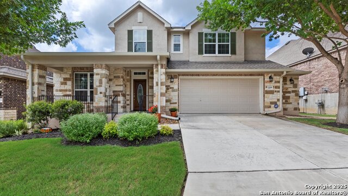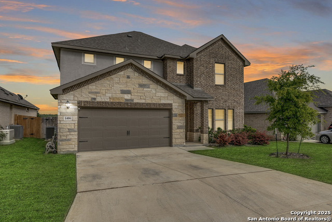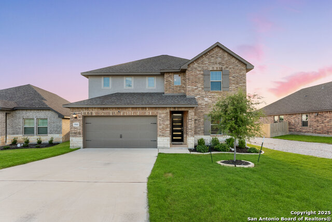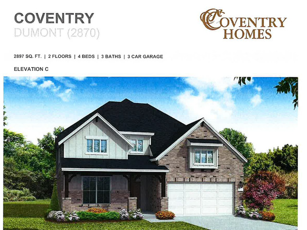1710 Briar Spring, San Antonio, TX 78245
Property Photos
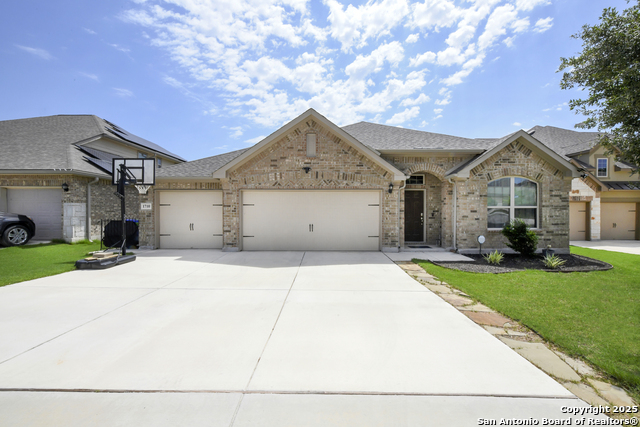
Would you like to sell your home before you purchase this one?
Priced at Only: $530,000
For more Information Call:
Address: 1710 Briar Spring, San Antonio, TX 78245
Property Location and Similar Properties
- MLS#: 1865683 ( Single Residential )
- Street Address: 1710 Briar Spring
- Viewed: 34
- Price: $530,000
- Price sqft: $201
- Waterfront: No
- Year Built: 2019
- Bldg sqft: 2632
- Bedrooms: 4
- Total Baths: 3
- Full Baths: 3
- Garage / Parking Spaces: 3
- Days On Market: 60
- Additional Information
- County: BEXAR
- City: San Antonio
- Zipcode: 78245
- Subdivision: Arcadia Ridge
- District: Northside
- Elementary School: Wernli
- Middle School: Bernal
- High School: William Brennan
- Provided by: JB Goodwin, REALTORS
- Contact: Christine Siemens
- (210) 667-6725

- DMCA Notice
-
DescriptionWelcome to your new home! Featuring energy saving solar panels, a spacious 3 car garage, a hot water Recirculation System with a programmable timer for near instant hot water, and a whole house water softener paired with a Reverse osmosis drinking water system for clean, great tasting water that is easy on fixtures! The large and inviting entry way with high ceilings and abundant natural light enhance the sense of openness, giving way to the common areas where each room opens to another. This beautifully designed open floor plan seamlessly connects the kitchen, dining and living areas, creating the perfect space for modern living, entertaining, or just relaxing. The chef inspired kitchen features an oversized island and overlooks a spacious thoughtfully designed family room as well as a distinctive retreat area with stylish Barn doors. The luxurious Primary suite includes a generously sized custom closet for ultimate convenience and organization. Step from the family room through elegant French doors onto a spacious covered extended patio perfect for outdoor living. Just beyond, enjoy a swim/spa pool and a low maintenance backyard complete with a storage shed. Located just off Potranco Rd. a few short miles outside Loop 1604, this home is close to everything but feels more like a get a way. With shopping, eateries, hospitals, great schools, and easy access to several highways, your new home awaits!
Payment Calculator
- Principal & Interest -
- Property Tax $
- Home Insurance $
- HOA Fees $
- Monthly -
Features
Building and Construction
- Builder Name: Ashton Woods
- Construction: Pre-Owned
- Exterior Features: Brick, Cement Fiber
- Floor: Carpeting, Ceramic Tile
- Foundation: Slab
- Kitchen Length: 15
- Roof: Composition
- Source Sqft: Appsl Dist
Land Information
- Lot Description: City View
- Lot Improvements: Street Paved, Streetlights
School Information
- Elementary School: Wernli Elementary School
- High School: William Brennan
- Middle School: Bernal
- School District: Northside
Garage and Parking
- Garage Parking: Three Car Garage
Eco-Communities
- Green Features: Solar Panels
- Water/Sewer: City
Utilities
- Air Conditioning: One Central
- Fireplace: Not Applicable
- Heating Fuel: Electric, Natural Gas
- Heating: Central
- Recent Rehab: No
- Utility Supplier Elec: CPS
- Utility Supplier Gas: CPS
- Utility Supplier Grbge: Frontier
- Utility Supplier Water: SAWS
- Window Coverings: None Remain
Amenities
- Neighborhood Amenities: Pool, Park/Playground
Finance and Tax Information
- Days On Market: 59
- Home Owners Association Fee: 453
- Home Owners Association Frequency: Annually
- Home Owners Association Mandatory: Mandatory
- Home Owners Association Name: ARCADIA RIDGE HOA
- Total Tax: 7890
Rental Information
- Currently Being Leased: No
Other Features
- Block: 26
- Contract: Exclusive Right To Sell
- Instdir: From 1604 S, turn right onto Potranco. Turn left onto Arcadia Path. Turn left onto Iron Wolf Pass. Turn right onto Falls Summit. Curve to the left onto Briar Spring and house will be on the right.
- Interior Features: Two Living Area, Separate Dining Room, Two Eating Areas, Island Kitchen, 1st Floor Lvl/No Steps, Open Floor Plan, All Bedrooms Downstairs, Laundry Room, Attic - Partially Finished
- Legal Description: CB 4355C (ARCADIA RIDGE PH 1, UT 3B), BLOCK 26 LOT 8
- Occupancy: Owner
- Ph To Show: 210-222-2227
- Possession: Closing/Funding
- Style: One Story, Contemporary
- Views: 34
Owner Information
- Owner Lrealreb: No
Similar Properties
Nearby Subdivisions
45's
Adams Hill
Amber Creek
Amberwood
American Lotus
Amhurst
Amhurst Sub
Arcadia Ridge
Arcadia Ridge Ph1 Ut1b
Arcadia Ridge Phase 1 - Bexar
Ashton Park
Ashton Park Ut1
Big Country
Big Country Gdn Hms
Blue Skies Ut-1
Briggs Ranch
Brookmill
Canyons At Amhurst
Cardinal Ridge
Champions Landing
Champions Manor
Champions Park
Chestnut Springs
Coolcrest
Crossing At Westlakes
Dove Creek
El Sendero
El Sendero At Westla
Emerald Place
Enclave At Lakeside
Fillmore Place
Grosenbacher Ranch
Harlach Farms
Heritage
Heritage Farm
Heritage Farm S I
Heritage Farms
Heritage Farms Ii
Heritage Northwest
Heritage Park
Heritage Park Ns/sw
Heritage Park Nssw Ii
Heritage Park Sub Un 6
Hidden Bluffs
Hidden Bluffs @ Texas Research
Hidden Bluffs At Trp
Hidden Canyon
Hidden Canyons
Hidden Canyons At Trp
Highpoint 45'
Hillcrest
Hillcrest Sub Ut-2a
Horizon Ridge
Hunt Crossing
Hunters Ranch
Huntleighs Crossing
Kriewald Place
Kriewald Rd Ut-1
Ladera
Ladera Enclave
Ladera High Point
Ladera North Ridge
Lake View
Lakeside
Lakeview
Landera
Laurel Mountain Ranch
Laurel Vista
Laurel Vistas
Marbach Place
Marbach Village
Melissa Ranch
Meridian
Mesa Creek
Mountain Laurel Ranch
N/a
Overlook At Medio Creek Ut-1
Park Place
Park Place Phase Ii U-1
Pioneer Estates
Potranco
Potranco Run
Remington Ranch
Robbins Point
Robbins Pointe
Sagebrooke
Santa Fe Trail
Seale
Seale Subd
Sienna Park
Spring Creek
Stone Creek
Stonecreek Unit1
Stonehill
Stoney Creek
Sundance
Sundance Ridge
Sundance Square
Sunset
Texas Research Park
The Canyons At Amhurst
The Enclave At Lakeside
Tierra Buena
Trails Of Santa Fe
Trails Of Santa Fe Sub
Tres Laurels
Trophy Ridge
Waters Edge - Bexar County
West Pointe Gardens
Westbury Place
Westlakes
Weston Oaks
Wolf Creek
