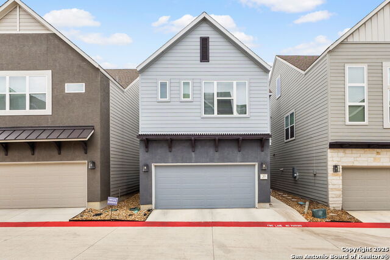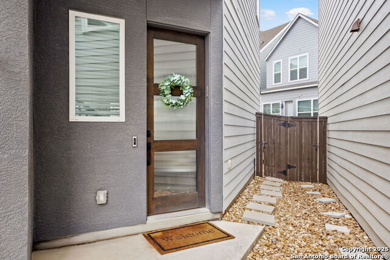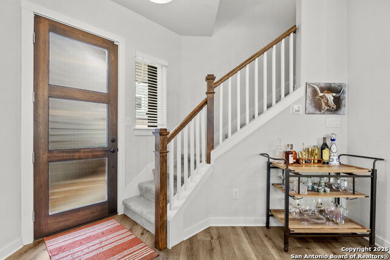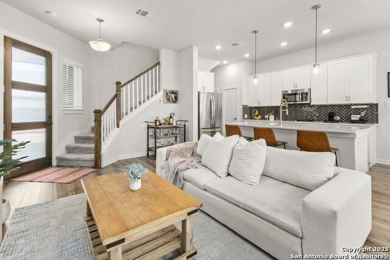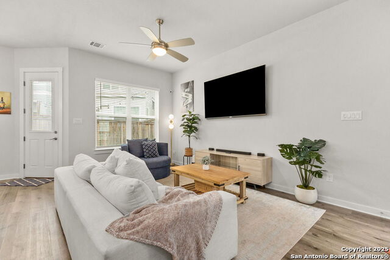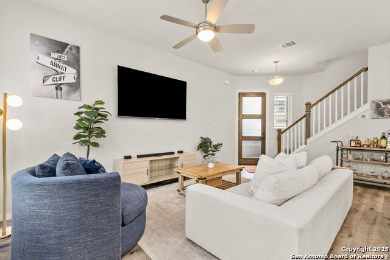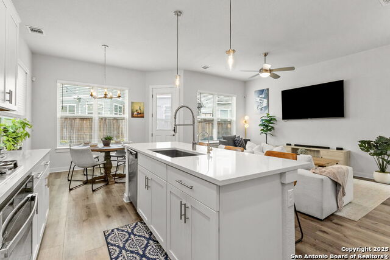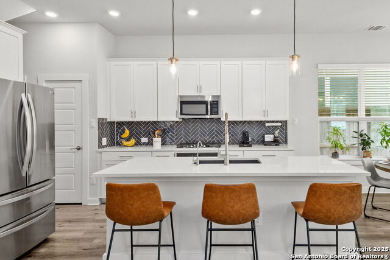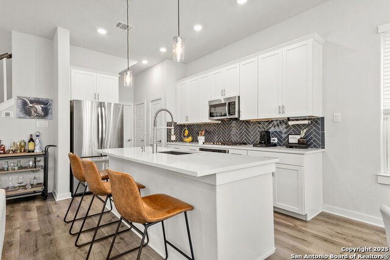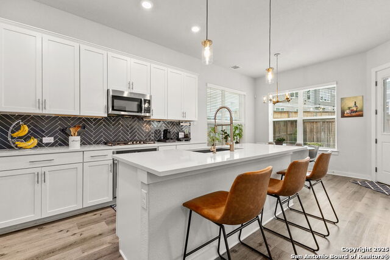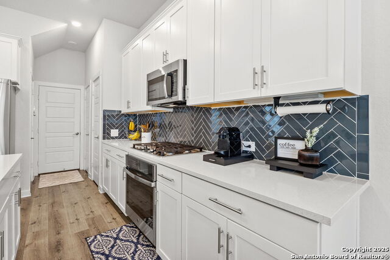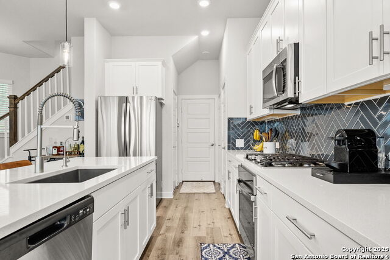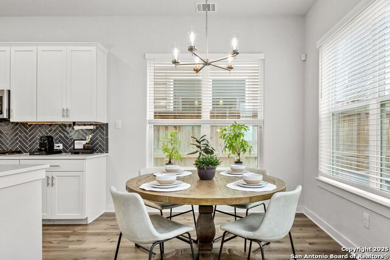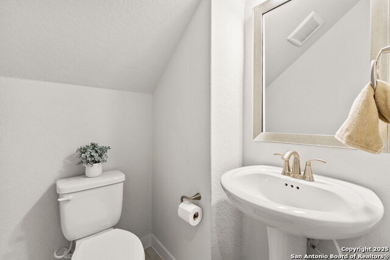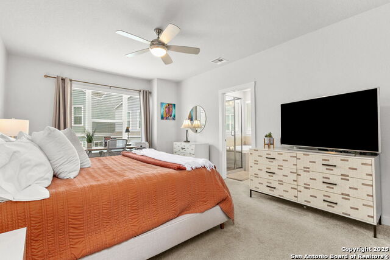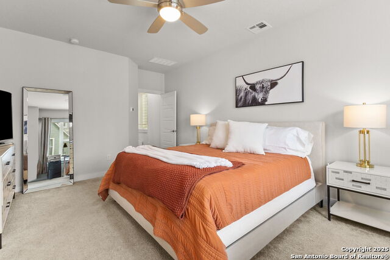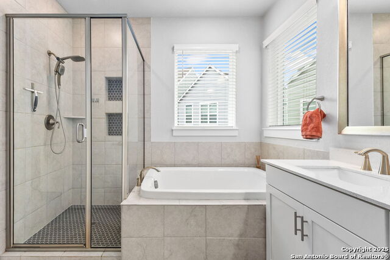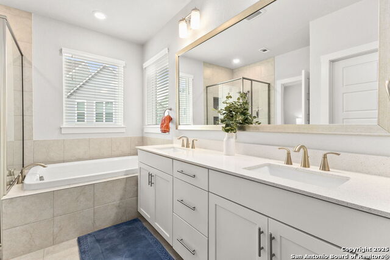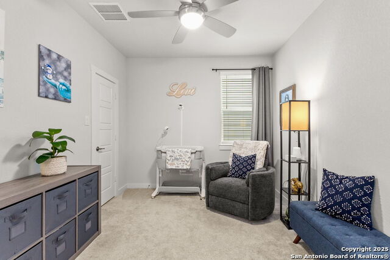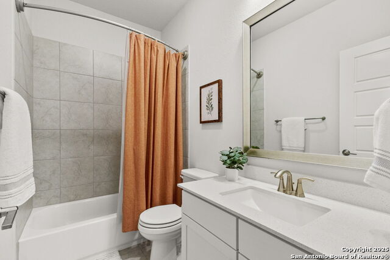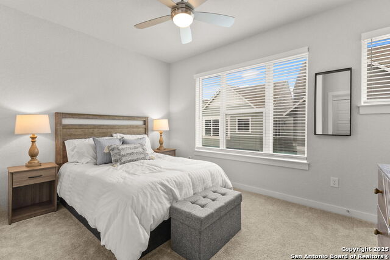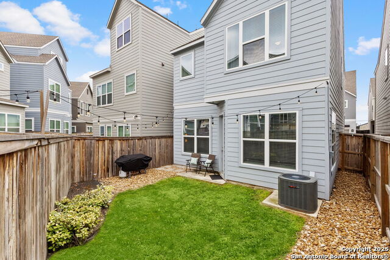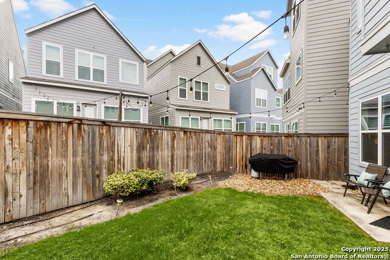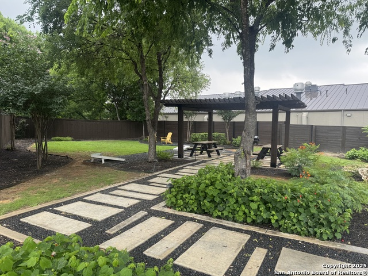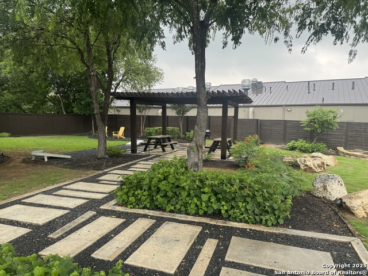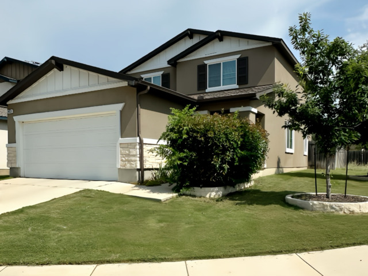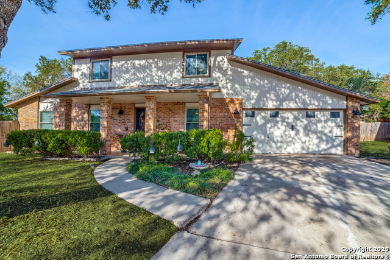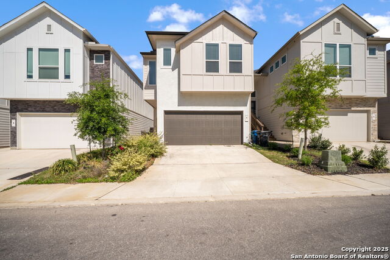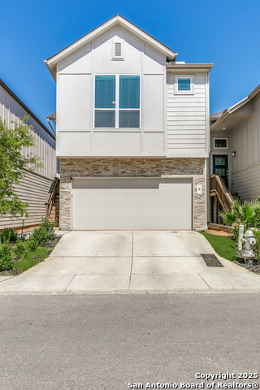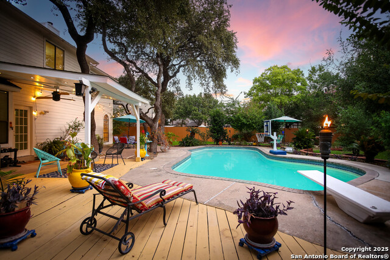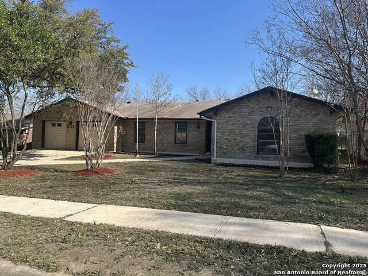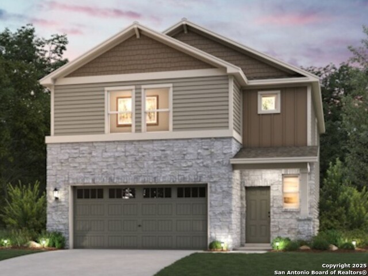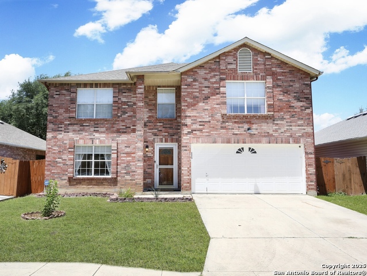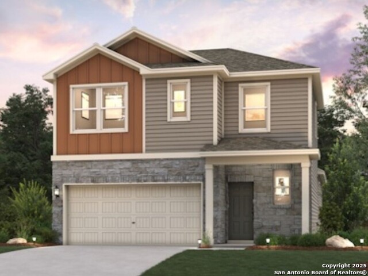5843 Whitby Road, Unit 33, San Antonio, TX 78240
Property Photos
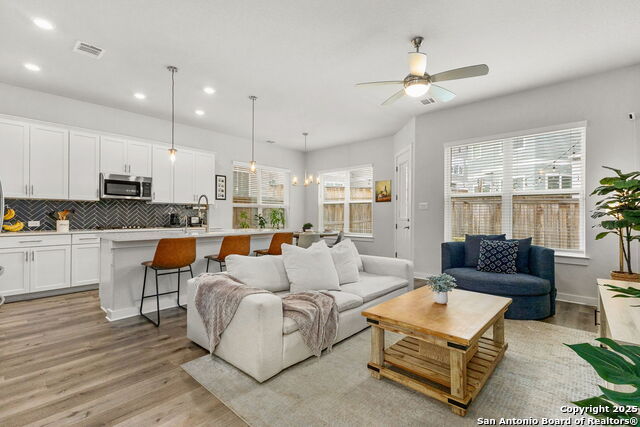
Would you like to sell your home before you purchase this one?
Priced at Only: $385,000
For more Information Call:
Address: 5843 Whitby Road, Unit 33, San Antonio, TX 78240
Property Location and Similar Properties
- MLS#: 1865611 ( Single Residential )
- Street Address: 5843 Whitby Road, Unit 33
- Viewed: 102
- Price: $385,000
- Price sqft: $233
- Waterfront: No
- Year Built: 2020
- Bldg sqft: 1654
- Bedrooms: 3
- Total Baths: 3
- Full Baths: 2
- 1/2 Baths: 1
- Garage / Parking Spaces: 2
- Days On Market: 225
- Additional Information
- County: BEXAR
- City: San Antonio
- Zipcode: 78240
- Subdivision: The Enclave At Whitby
- District: Northside
- Elementary School: Rhodes
- Middle School: Rudder
- High School: Marshall
- Provided by: Compass RE Texas, LLC - SA
- Contact: Lisa Blanco
- (210) 216-2696

- DMCA Notice
-
DescriptionStunning Two Story David Weekley Home in the heart of San Antonio. Welcome to this beautifully upgraded Westworth floor plan offering 3 spacious bedrooms and 2.5 bathrooms, nestled in the charming Enclave at Whitby community. From the moment you step inside, you'll be greeted by an abundance of natural light pouring in through expansive windows and a striking reed glass front door. This meticulously maintained home features premium finishes throughout, including gleaming quartz countertops in the kitchen and baths, stainless steel appliances, and designer hardware. The chef's kitchen is a showstopper, complete with a large island accented by pendant lighting, a built in gas cooktop, and upgraded 42" cabinetry offering generous storage and timeless style. Upstairs, a smart split floor plan provides privacy, while a conveniently located laundry room adds everyday ease. The luxurious primary suite features a spa like bathroom with a tiled walk in shower, a soaking garden tub, and a dual vanity designed for comfort and elegance. Additional upgrades include mini blinds, water softener with filtration system, sprinkler system, garage door opener, in wall pest control, and 10 10 year HVAC warranty good through 2031. The neighborhood also features a community park with a shaded pergola, picnic areas, and BBQ grills perfect for outdoor gatherings. Ideally situated with quick access to IH 10, the Medical Center, La Cantera, top rated dining, shopping, and recreation, this home is perfect for professionals and families seeking comfort, convenience, and community.
Payment Calculator
- Principal & Interest -
- Property Tax $
- Home Insurance $
- HOA Fees $
- Monthly -
Features
Building and Construction
- Builder Name: David Weekly
- Construction: Pre-Owned
- Exterior Features: Stucco, Cement Fiber
- Floor: Carpeting, Ceramic Tile, Vinyl
- Foundation: Slab
- Kitchen Length: 14
- Roof: Composition
- Source Sqft: Appsl Dist
School Information
- Elementary School: Rhodes
- High School: Marshall
- Middle School: Rudder
- School District: Northside
Garage and Parking
- Garage Parking: Two Car Garage
Eco-Communities
- Energy Efficiency: Tankless Water Heater, 16+ SEER AC, Programmable Thermostat, 12"+ Attic Insulation, Double Pane Windows, Variable Speed HVAC, Energy Star Appliances, Low E Windows, Ceiling Fans
- Green Certifications: HERS 0-85, Energy Star Certified
- Green Features: EF Irrigation Control, Mechanical Fresh Air, Enhanced Air Filtration
- Water/Sewer: Water System
Utilities
- Air Conditioning: One Central, Zoned
- Fireplace: Not Applicable
- Heating Fuel: Natural Gas
- Heating: Central, Zoned, 1 Unit
- Recent Rehab: No
- Utility Supplier Elec: CPS
- Utility Supplier Gas: CPS
- Utility Supplier Grbge: TIGER
- Utility Supplier Water: SAWS
- Window Coverings: Some Remain
Amenities
- Neighborhood Amenities: Controlled Access, Park/Playground, BBQ/Grill
Finance and Tax Information
- Days On Market: 172
- Home Owners Association Fee: 176
- Home Owners Association Frequency: Monthly
- Home Owners Association Mandatory: Mandatory
- Home Owners Association Name: ALAMO MANAGEMENT GROUP-AMG
- Total Tax: 9605.48
Rental Information
- Currently Being Leased: No
Other Features
- Contract: Exclusive Right To Sell
- Instdir: IH10 to Huebner Rd, southwest on Huebner Rd, go through the stoplight at Babcock, immediate right on Whitby Rd, community will be on the right.
- Interior Features: One Living Area, Liv/Din Combo, Eat-In Kitchen, Island Kitchen, Breakfast Bar, Utility Room Inside, All Bedrooms Upstairs, High Ceilings, Open Floor Plan, Pull Down Storage, Cable TV Available, High Speed Internet, Laundry Upper Level, Laundry Room, Walk in Closets, Attic - Partially Floored, Attic - Pull Down Stairs
- Legal Desc Lot: 33
- Legal Description: Ncb 14653 (Enclave At Whitby Condominiums), Unit 33 2021-Cre
- Miscellaneous: Builder 10-Year Warranty
- Occupancy: Owner
- Ph To Show: 210-222-2227
- Possession: Closing/Funding
- Style: Two Story, Contemporary
- Views: 102
Owner Information
- Owner Lrealreb: No
Similar Properties
Nearby Subdivisions
Alamo Farmsteads
Alamo Farmsteads Ns
Apple Creek
Bluffs At Westchase
Canterfield
Canterfield Ii Ns
Country View
Country View Village
Cypress Hollow
Echo Creek
Eckhert Crossing
Elmridge
Enclave Of Rustic Oaks
Forest Meadows
Forest Meadows Ns
Forest Oaks
French Creek Village
Glen Heather-reg Lots
Kenton Place
Kenton Place Two
Leon Valley/canterfield
Lincoln Park
Linkwood
Linkwood Addition
Lost Oaks
Marshall Meadows
Na
Oak Bluff
Oak Hills Terrace
Oakhills Terrace
Oakhills Terrace - Bexar Count
Oakland Estates
Oaks Of French Creek
Pecan Hill
Pembroke Farms
Pembroke Forest
Pembroke Village
Pheasant Creek
Preserve At Research Enclave
Prue Bend
Retreat At Glen Heather
Retreat At Oakhills Iii
Rockwell Village
Rowley Gardens
Rue Orleans
Sierra Vista
Summerwind
Summerwood
Terra View Townhomes
The Enclave At Whitby
The Landing At French Creek
The Preserve @ Research Enclav
Villamanta
Villamanta Condominiums
Villas At Babcock
Villas At Roanoke
Villas Of Oakcreek
Westfield
Wildwood One

- Orey Coronado-Russell, REALTOR ®
- Premier Realty Group
- 210.379.0101
- orey.russell@gmail.com



